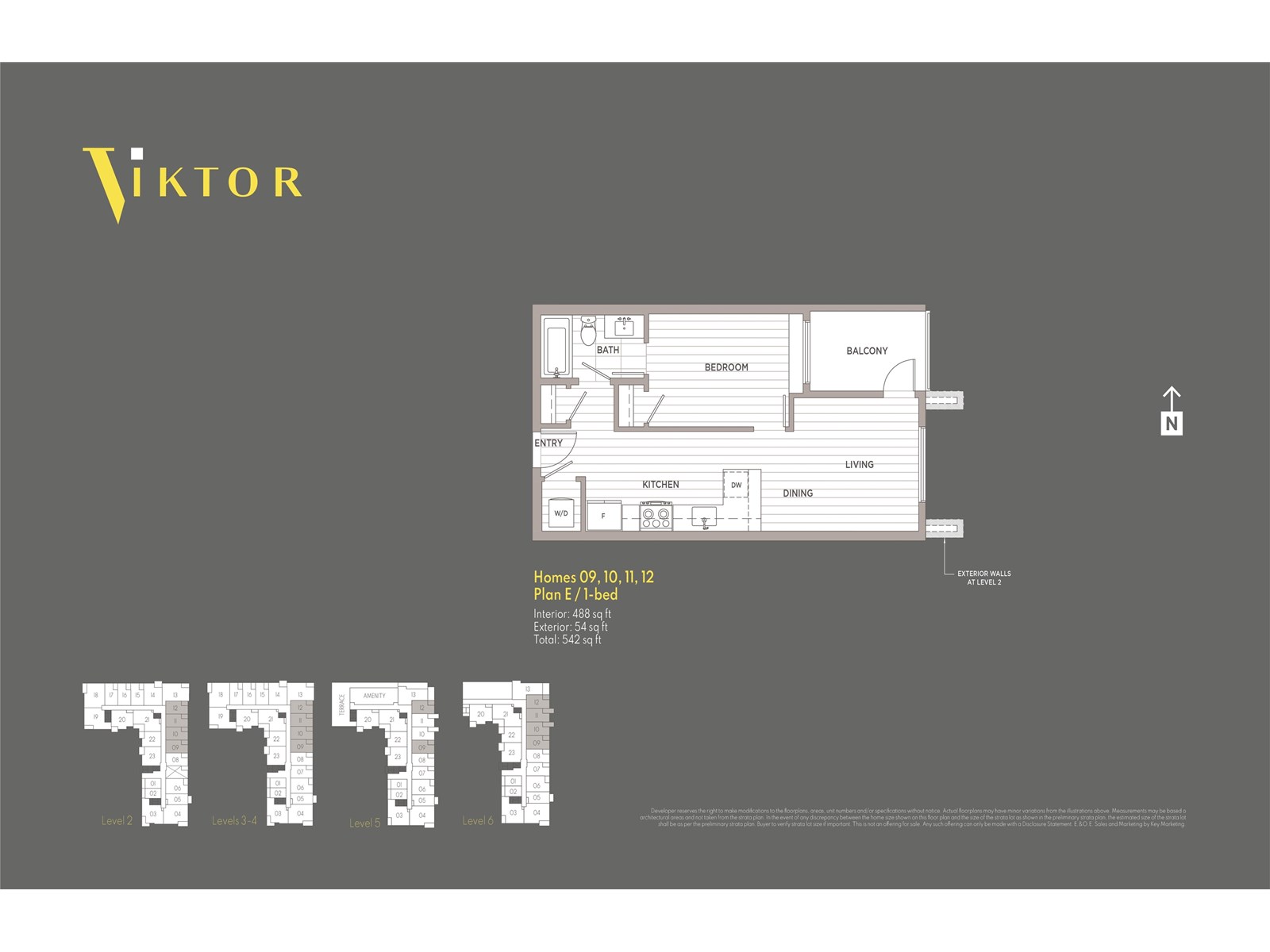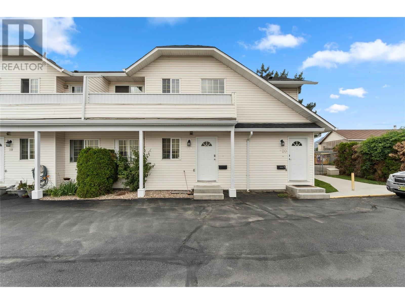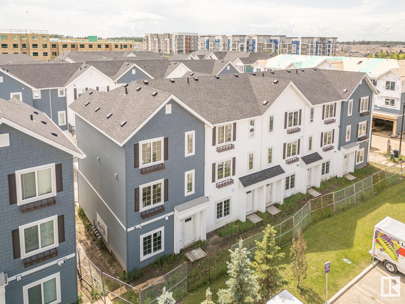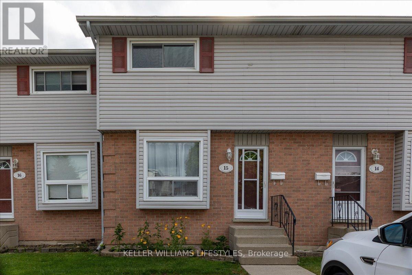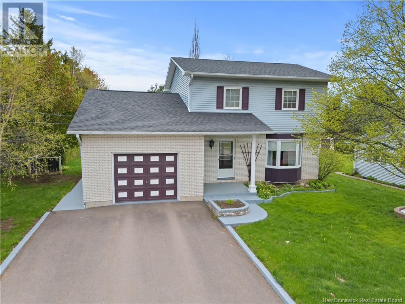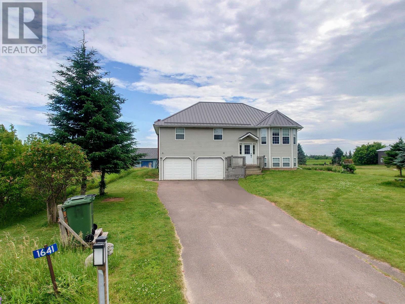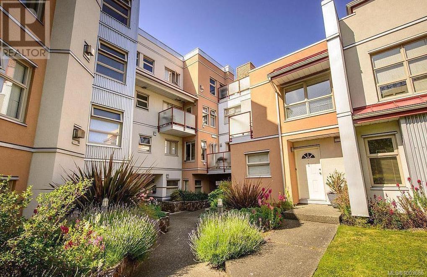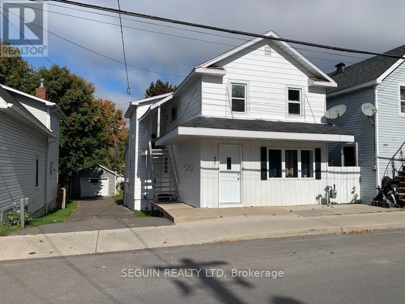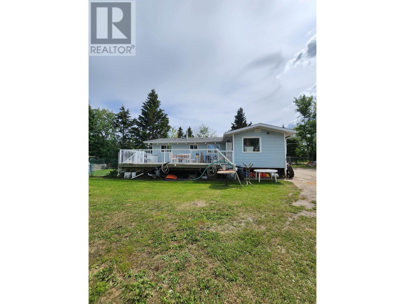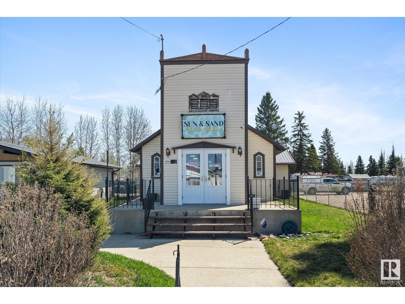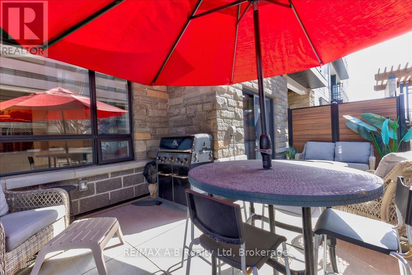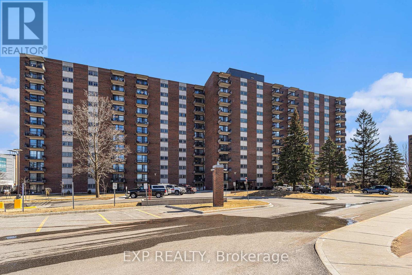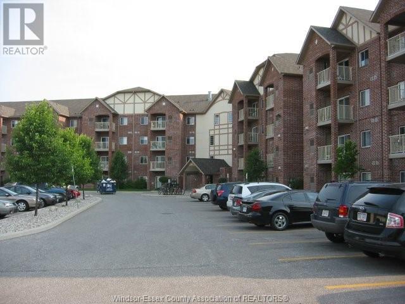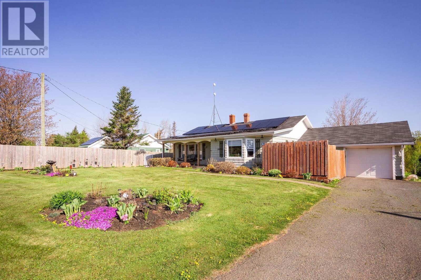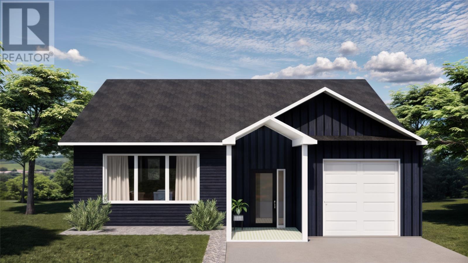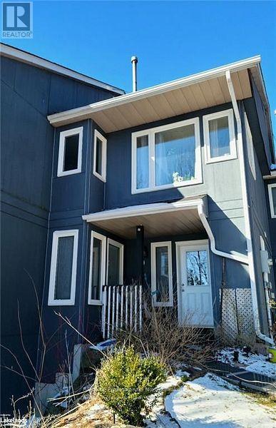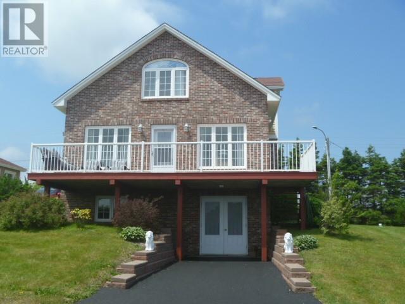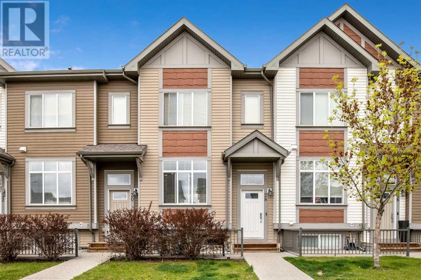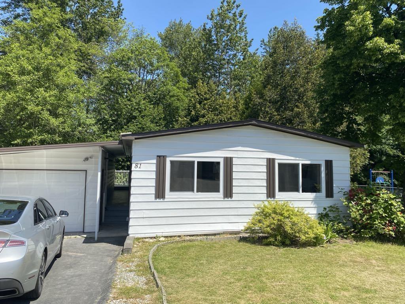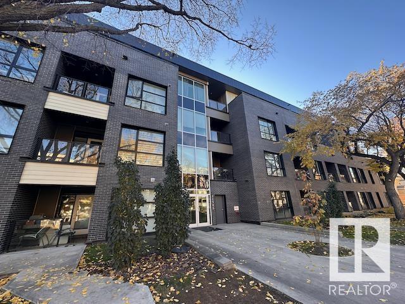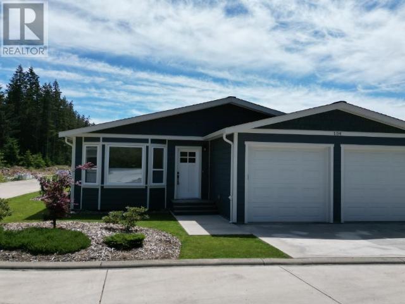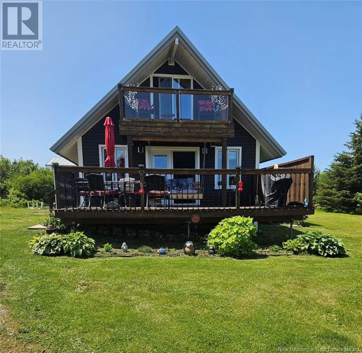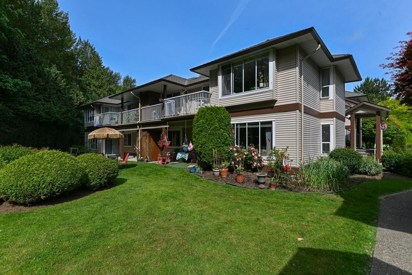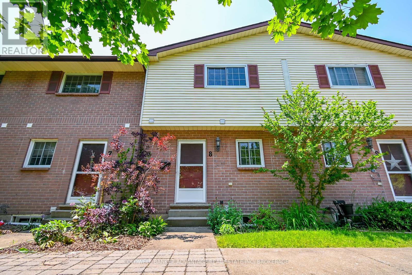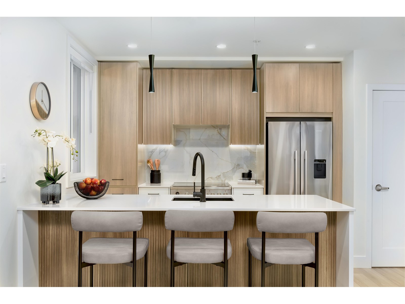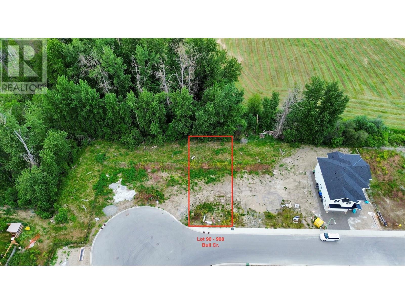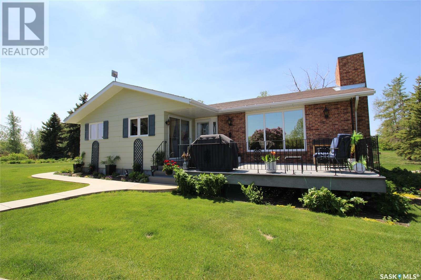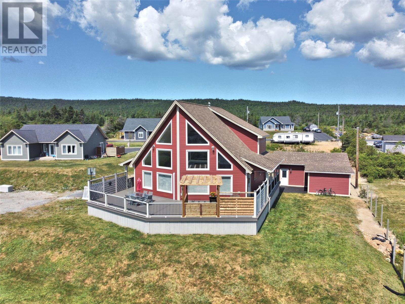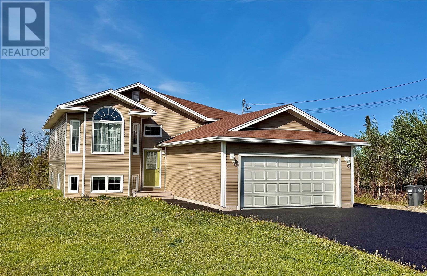1118 Selo Place
Regina, Saskatchewan
Welcome to 1118 Selo Place, a rare detached bungalow condo nestled in the heart of Hillsdale, one of Regina’s most sought-after neighborhoods. Selo Place is a quiet and exclusive 15-unit development, offering a unique blend of tranquility, convenience, and community in a serene cul-de-sac. The name "Selo" translates to "village" in several Slavic languages, perfectly reflecting the warm and inviting atmosphere of this enclave. This spacious 2-bedroom, 2-bathroom home has been recently updated with new flooring and fresh paint throughout (completed in the past six months), creating a bright, airy, and modern feel. The open layout is designed for both comfort and functionality, featuring a large eat-in kitchen and dining area with ample cabinet space, main floor laundry, and a primary suite with a private ensuite. Enjoy peaceful evenings on the west-facing deck, the perfect spot to unwind while taking in Saskatchewan’s breathtaking sunsets. The double attached garage provides ample parking and storage, while the expansive basement offers additional space to develop or use for hobbies. This pet-friendly community (with approval) is ideally located just minutes from Wascana Lake, shopping centers, restaurants, transit, and other essential amenities. This hidden gem must be seen to be appreciated! Don’t miss this rare opportunity—schedule your private viewing today! (id:60626)
Realty Executives Diversified Realty
E512 10829 140 Street
Surrey, British Columbia
A collection of 254 European-inspired homes, Viktor is centrally located near Surrey City Centre & all amenities. Enjoy the convenience of a thriving, walkable community filled with shops, parks, restaurants and an 8min walk to Gateway SkyTrain Station. This large 1 bed home features high ceilings, luxurious wide plank laminate flooring throughout, elegant two-toned cabinetry, ample storage, and a private balcony for relaxing evenings. The modern kitchen includes stunning quartz countertops and stainless appliances and soft-close cabinetry. The Spa-like bathroom with oversized white tile and soaker tub is the utmost in function and style. This unit includes 1 underground parking stall. A perfect blend of comfort, convenience and community, you don't want to miss this one! (id:60626)
Oneflatfee.ca
Lot 17 Scenic Ridge Drive
West Kelowna, British Columbia
There is lots of activity these days at Smith Creek West!! Don't even consider starting your new home without having an in depth look at the gorgeous surroundings that await you here. You'll find the most attractive homesite pricing to be had in West Kelowna and perhaps the Valley! This exciting family neighborhood is sure to delight with its spectacular lake, mountain, and rural vistas, easy access and proximity to all the ever expanding amenities of West Kelowna. Designed to integrate well with the native environment, and respect the history of the area, a quiet walk, hiking, mountain biking, and more are all available at your back door. We are confident that you’ll find something that satisfies your home design preferences, space requirement and budget with the same stunning natural surroundings, neighbourhood focus, easy access, and proximity to the amenities that lead to a very quick “sellout” of the previous phase. An 18 month time limit to begin construction, and the fact that you can bring your own builder are further attractions. Right now! is a great time to take it all in. (id:60626)
RE/MAX Kelowna
409 Q Avenue N
Saskatoon, Saskatchewan
Welcome to this fully renovated home nestled in the mature and desirable neighborhood of Mount Royal. Ideally located close to parks, schools, and all amenities, this stunning property has been updated from top to bottom in 2025, offering modern comfort in a well-established community. The main level features four spacious bedrooms and a beautifully finished full bathroom, while the basement boasts a 2-bedroom, 1-bathroom secondary suite with separate laundry—perfect for extended family or rental income. Every major component of the home has been upgraded, high-efficiency furnace, water heater, electrical panel, central air conditioning, energy-efficient windows, soffit and fascia, two fully renovated kitchens, two modern bathrooms, new flooring, doors, and two complete sets of brand new appliances. The exterior is just as impressive, with a heated and insulated detached garage and a brand new 12' x 20' shed featuring electrical service and an overhead door—offering the versatility to serve as additional storage, a workshop, or even a second garage. Whether you're looking for a turnkey family home or an investment opportunity, this property checks all the boxes. (id:60626)
Coldwell Banker Signature
1876 Tranquille Road Unit# 20
Kamloops, British Columbia
Don’t miss this beautifully updated 2-bedroom, 2-bathroom townhouse in Kirman Mews—an end unit offering extra privacy in a prime Brocklehurst location! This townhouse has been recently upgraded throughout, with a gorgeous new kitchen featuring quartz countertops, a massive island, new cabinets, plus an extra set of cabinets added on the opposite wall, classy backsplash and newer stainless steel appliances. The kitchen blends nicely with the large bright living room with a cozy natural gas fireplace, as well as access from the kitchen onto the east facing deck. Both of the bathrooms (one 4pc and one 2pc) have been fully upgraded as well as show like new! Most of the flooring has been upgraded to a durable and modern vinyl plank, carpet remains in the bedrooms for comfort on your feet. Additional features include in-unit laundry, two designated parking stalls, and a fantastic location—right next to the Brock Shopping Centre, with groceries, shops, and amenities just steps away. Move-in ready and packed with style and function—come see it for yourself today! (id:60626)
RE/MAX Real Estate (Kamloops)
#11 735 Allard Bv Sw Sw
Edmonton, Alberta
The MUSE in Allard South West Edmonton is another Premiere Town-house project by Park Homes! This 50 unit complex has LOCATION written all over it. Situated off James Mowatt Trail on Allard Blvd and down the street from DR. Lila Fahlman k-9 school and Skating rink, The complex is within walking distance to all amenities, and will be walking distance to the LRT expansion... This 3 storey End unit townhouse offers a modern open concept space with gorgeous kitchen featuring quartz counters throughout, tiled back-splash, soft closing cabinetry, and vinyl plank flooring on the main floor complete with 6 upgraded appliances. This 3 bedroom design comes with a 2nd storey deck for those summer BBQ's, A Spacious garage and the Alberta New Home warranty program with low condo fees making this a perfect place to start a family, downsize, or keep as an investment property. Possession slated for Sept of 2025, Come see this Brand New End Unit Townhome under construction today! (id:60626)
Maxwell Polaris
1484 Mather Crescent
Estevan, Saskatchewan
Nestled in the heart of the sought-after Pleasantdale neighborhood, this immaculate home is perfectly situated on a quiet crescent. Upon entering, you’re greeted by a spacious open concept kitchen, dining area and living room adorned with newer laminate flooring & a wood fireplace, ideal for cozy evenings. The kitchen has been completely renovated from top to bottom and leads to an expansive two-tiered deck. Back inside, and just a few steps up from the main living area, are three bedrooms, each with unique built in storage in each closet. The bathroom is beautiful, as it has undergone a complete renovation. The finished basement boasts a large family room, 4th bedroom and once again, a gorgeous fully renovated bathroom. On the lowest level there is a large laundry/utility room with a good amount of extra space for storage, as well as a big ‘flex room’ which is great for a home gym, game room, etc. The low-maintenance stucco and brick exterior was recently painted. There is a single garage, that is fully insulated, drywalled, and painted inside. The fully fenced yard has underground sprinklers. All appliances are included—fridge, stove, built-in microwave, dishwasher, washer and dryer, and freezer—along with all window coverings. With plenty of parking and a prime location near Rusty Duce and Royal Heights parks, this home is just moments from Pleasantdale School and Sacred Heart School. This stunning home is in pristine condition & ready for you! Don’t miss the chance to make this beautiful property your own, call your REALTOR® today! (id:60626)
RE/MAX Blue Chip Realty - Estevan
15 - 1430 Jalna Boulevard
London South, Ontario
Charming 3-Bedroom Townhouse Condo with Modern Updates! Welcome to this beautifully maintained2-storey townhouse condo featuring 3 spacious bedrooms, 1.5 bathrooms, and a partly finished lower level perfect for a rec room, office, and also extra storage space. Enjoy cooking in the updated kitchen with sleek granite countertops and ample cupboard space. The main level boasts new laminate flooring, offering a clean, modern look, while the stairs and all bedrooms feature plush new carpeting for comfort and warmth. Updates Include : kitchen, flooring, freshly painted throughout and furnace. Located in a friendly, well-managed complex, this home is ideal for families, first-time buyers, or investors. Don't miss out book your showing (id:60626)
Keller Williams Lifestyles
294 Hennessey
Moncton, New Brunswick
You don't want to miss this beautifully maintained 2 story, fully finished basement, 3-bedroom, 1.5-bathroom home that effortlessly combines comfort, character, and everyday convenience. This home offers a warm and inviting atmosphere from the moment you step inside. The main living spaces are bright and welcoming, with a smart layout that includes a spacious living room, a functional kitchen, and a cozy dining area perfect for gatherings or quiet nights in. Each bedroom offers ample space and natural light, while the full and half baths add practical comfort for both family and guests. One of the true highlights of this home is the charming sun room deal for a morning coffee or year-round enjoyment with views of the backyard. Step outside to your fully fenced, beautifully landscaped yard, a private oasis perfect for entertaining, gardening, or letting children and pets play safely. Additional features include a clean, well-kept garage offering secure parking and extra storage space. Lovingly cared for and full of character, this home is the perfect mix of classic charm and modern convenience. Come see it for yourself youll feel right at home. (id:60626)
Exit Realty Associates
6387 Price Road
Quesnel, British Columbia
* PREC - Personal Real Estate Corporation. 165 acres of rolling hill beauty! Over half the land is in fields, well-suited for hay production and grazing. The rest is nicely treed, offering excellent privacy. A long gated driveway off the main road leads to a peaceful setting. Property includes some fencing, animal stalls, a large pole shed, and an older barn. Power is run to the outbuildings. The property is serviced by a drilled well and lagoon. Please note: the 1971 mobile home on site has been decommissioned by BC Hydro and does not bear a mark of electrical safety as required by the BC Electrical Safety Regulation. It is disconnected from electricity and holds no monetary value. Being sold as land value only. The mobile will remain on site as-is. (id:60626)
Royal LePage Aspire Realty (Que)
1641 O'leary Road
Unionvale, Prince Edward Island
Welcome to this spacious and well-kept split-entry home, offering 5 bedrooms, 3 full bathrooms, and a double attached garage perfectly located just outside the town of O?Leary. The main level features a bright living room, a roomy oak kitchen with access to the back deck, and a dining area with patio doors leading to the yard ideal for entertaining or relaxing. The primary bedroom includes a private ensuite, with two more bedrooms and another full bath completing the upstairs. The lower level offers two additional bedrooms, a full bathroom and laundry/utility space with plenty of storage. With direct access to the garage, day-to-day living is both comfortable and convenient. Recent updates include a metal roof, efficient oil-fired furnace, newer doors, and updated deck stairs. (id:60626)
Century 21 Northumberland Realty
203 930 North Park St
Victoria, British Columbia
Welcome to Park Place! This well-appointed 1 bed, 1 bath condo offers an excellent opportunity to enjoy downtown living, just steps from parks, shops, restaurants & everyday amenities. Located on the quiet side of the building, the private covered deck overlooks greenery w/a newer building behind, ensuring your outlook remains unchanged. This thoughtfully designed second-floor unit features in-suite laundry, a cozy gas fireplace & bedroom w/generous walk-in closet w/sliding wood glass doors. Well run professionally managed strata is pet-friendly, has a healthy contingency fund & permits rentals, BBQs, and residents of all ages. Park Place also offers secure double-gated underground parking, secure visitor parking, a lg storage locker & a rentable guest suite for just $25/night. Friendly community with a gated central courtyard w/mature gardens & greenery. Perfectly situated where Fernwood, Central Park & Downtown meet - a fantastic option for first-time buyers, students, or investors! (id:60626)
One Percent Realty
2905 Goldenrod Ga
Cold Lake, Alberta
Easy to show and this quick possession home is perfect for a large family looking for comfort and convenience. Nestled in a great subdivision, it boasts five spacious bedrooms and three full bathrooms, ensuring everyone has their own space. The heart of the home is the large, well-appointed kitchen, complete with a kitchen island perfect for meal prep and casual dining. For added flexibility, a cleverly integrated Murphy bed provides an extra sleeping space for guests. Modern living is made easy with included appliances and a central vacuum system, simplifying chores. Outside, a fully fenced yard offers privacy and security, creating a safe haven for children and pets to play. (id:60626)
RE/MAX Platinum Realty
407-407b Regent 294 William Street
Hawkesbury, Ontario
ATTENTION INVESTORS! 2 PROPERTIES FOR SALE: 407-407B REGENT ST. AND 294 WILLIAM ST. HAWKESBURY. Regent: Apt 407 (main floor): 2 bedrooms, open concept living room comb. w/dining area, patio door leading to deck & backyard, force air natural gas heating, modern kitchen cupboards, det. garage (15' x 25'6), presently rented on a monthly basis at $ 1,050/month, heat & hydro included; Apt 407B (2nd floor) 1 bedroom, kitchen comb. w/dining area, electric baseboard heating, presently rented on a monthly basis at $ 809/month, many updates done. 294 William: Single family home consisting of 3 bedrooms, 1,224 sq.ft. of living space, lot size 31'13 x 134'07, many renovations done, fenced-in backyard, presently rented on a monthly basis at $ 1,355/month, heat included & hydro extra. Your choice to live in one & benefit the revenue! (id:60626)
Seguin Realty Ltd
12208 Oak Avenue
Fort St. John, British Columbia
Court Order Sale. Charming 2,064 sq ft bungalow on a private, treed 0.5-acre lot featuring 4 bedrooms, 1 bathroom, and a fully finished basement with a large rec room. Includes a spacious 24' x 30' detached double garage with 10' doors, front and rear parking, and a fenced yard. With a peaceful rural setting and great potential, this home offers space, privacy, and opportunity for customization. (id:60626)
RE/MAX Action Realty Inc
4823 50 Av
Rural Lac Ste. Anne County, Alberta
In the heart of Albert Beach, just steps from the lake! This former 1940s church has been expanded, structurally upgraded, and transformed into a charming Beach Boutique. Recent improvements include new flooring, lighting, and entrance doors. Features a low-maintenance metal roof, wheelchair ramp, kitchen, 2 bathrooms, spacious open-concept showroom, plus front and rear parking. Incredible exposure on a high-traffic main street, directly across from the beautifully updated Beachside Grind, Beachside Market, and boat launch. Enjoy stunning lake views from the front deck! Zoned C-1 Commercial with endless permitted uses—retail (already set up!), bakery, bar, daycare, office, pet grooming, and more. A rare opportunity to own a piece of history in a thriving lakeside community. (id:60626)
Century 21 Masters
12319 96 St Nw
Edmonton, Alberta
Welcome to this beautifully upgraded and move-in ready home located in the desirable community of Delton. This property offers a rare combination of style, functionality, and value and is perfect for families, investors, or first-time home buyers. Inside, you’ll find a bright and spacious main floor featuring BRAND NEW WINDOWS, DOORS, FLOORING, CABINETS, VANITIES, and BUILT-IN SHELVING. The layout is open and inviting, filled with natural light and modern finishes. Enjoy year-round comfort with CENTRAL A/C and the efficiency of 2 FURNACES, providing separate heating zones for the main and lower levels. The FULLY FINISHED BASEMENT offers a SECOND KITCHEN, NEW APPLIANCES UP & DOWN, and a PRIVATE REAR ENTRANCE. Recent upgrades also include a NEW HOT WATER TANK and SHINGLES completed in 2020. The property is complete with a double detached garage and sits minutes away from NAIT, LRT, downtown, shopping, and schools. The perfect home for any and all needs! (id:60626)
Exp Realty
Suite 109b - 247 Northfield Drive E
Waterloo, Ontario
Settle in for a sensational summer in one of the largest one-bedroom units in this complex with an incredibly spacious private patio and loads of thoughtful upgrades!Welcome to the prestigious Blackstone, a 4-building condominium community located in Waterloo, Ontario. This 1-bedroom, 1-bathroom ground-level condo features an open-concept floor plan, modern finishes, in-suite laundry with storage, a large private patio and one underground parking space.The king-size bedroom includes a spacious walk-in closet and large window with custom blinds to allow for natural light. The living room features a stylish fireplace/TV wall with bonus alcove and opens up to the incredible private patio leading to a secured common space with hot tub, perfect for relaxation and entertaining.Upgrades include a gas-line on your patio for personal BBQ and gas fire table, 6 kitchen island with pot drawers and hard surface countertops, large built-in spice cabinet, built-in fireplace wall, and a reverse osmosis water filtration system.Residents can also enjoy a range of shared amenities, including a fitness centre, outdoor hot tub, outdoor kitchen, firepit area, rooftop terrace, and more! Ideally located near highways, shopping, St. Jacobs Farmers Market, restaurants, and public transit. Don't miss your chance to make this your new home - schedule your private showing today! (40227776) (id:60626)
RE/MAX A-B Realty Ltd
711 - 1465 Baseline Road
Ottawa, Ontario
An incredible opportunity to own a rarely available 3-bedroom, 2-bathroom condo offering the perfect blend of space, natural light, and location. Thoughtfully maintained and ideally situated in a central Ottawa neighbourhood, this home is a standout opportunity for first-time buyers, down-sizers, families, or investors alike. From the moment you step inside, you'll appreciate the bright and airy atmosphere created by large south-facing windows that flood the space with natural light throughout the day. The well-designed layout offers clear separation between the living areas and the bedrooms, ensuring both comfort and functionality. The kitchen is cheerful and inviting, with plenty of storage and room to move, flowing naturally into the dedicated dining area that's perfect for relaxed meals or entertaining guests. Just off the dining space, step onto your private balcony to take in open south-facing views and enjoy the afternoon sun. Tucked away down the hall are three generously sized bedrooms, including a spacious primary suite featuring a walk-in closet and a 3-piece ensuite bath. The remaining bedrooms are ideal for children, guests, or a home office setup allowing flexibility to suit any lifestyle. This well-managed condo building boasts a variety of amenities to enhance daily living, including an outdoor pool, exercise room, library, party/meeting room, and a welcoming sense of community. Even better, all utilities (heat, hydro, and water) are included in the condo fees, making budgeting simple and hassle-free. Additional features include one underground parking spot, a storage locker, and ample visitor parking. Ideally located close to transit, shopping, parks, schools, and all the amenities of Merivale Road, this is your chance to enjoy convenient condo living in a fantastic neighbourhood. Don't miss your opportunity to call this spacious, sun-filled condo home! Book your showing today! (id:60626)
Unreserved Brokerage
Exp Realty
3160 Wildwood Unit# 403
Windsor, Ontario
FANTASTIC 2 BDRM, 2 BATH CONDO. UPDATED LAMINATE FLRS IN BDRMS, FRESHLY PAINTED. INCLUDES GARAGE PARKING!!! NEAR SCHOOLS, SHOPS & MORE! (id:60626)
RE/MAX Preferred Realty Ltd. - 585
84 Old Route 2 Road
Springvale, Prince Edward Island
Opportunity awaits! This unique property offers incredible flexibility and proximity to Charlottetown - whether you seek a single-family home with extra space or an income-generating duplex. The main floor features a spacious 2-bedroom layout, while the lower-level suite includes its own private entrance and driveway, making it perfect for extended family, rental potential, or simply additional living space. The main home boasts plenty of room, with a large kitchen designed for entertaining and storage, featuring extra cabinetry and a pantry. The living room invites you to unwind with expansive windows overlooking the front deck, waiting for you to spend your free time soaking up the sun. The oversized primary bedroom offers dual closets, along with a main floor bath and a second bedroom. Two heat pumps and solar panels provide year-round comfort with energy efficiency in mind. Downstairs, the lower-level suite is self-contained with its own bath, kitchen, and laundry while providing ample additional storage. Set on a large landscaped lot, you'll also discover two charming outbuildings, complete with a bright, airy loft - ideal for storage, hobbies, or a creative retreat. *All measurements are approximate and must be verified by the purchaser if necessary. (id:60626)
RE/MAX Charlottetown Realty
84 Old Route 2 Road
Springvale, Prince Edward Island
Opportunity awaits! This unique property offers incredible flexibility and proximity to Charlottetown - whether you seek a single-family home with extra space or an income-generating duplex. The main floor features a spacious 2-bedroom layout, while the lower-level suite includes its own private entrance and driveway, making it perfect for extended family, rental potential, or simply additional living space. The main home boasts plenty of room, with a large kitchen designed for entertaining and storage, featuring extra cabinetry and a pantry. The living room invites you to unwind with expansive windows overlooking the front deck, waiting for you to spend your free time soaking up the sun. The oversized primary bedroom offers dual closets, along with a main floor bath and a second bedroom. Two heat pumps and solar panels provide year-round comfort with energy efficiency in mind. Downstairs, the lower-level suite is self-contained with its own bath, kitchen, and laundry while providing ample additional storage. Set on a large landscaped lot, you'll also discover two charming outbuildings, complete with a bright, airy loft - ideal for storage, hobbies, or a creative retreat. *All measurements are approximate and must be verified by the purchaser if necessary. (id:60626)
RE/MAX Charlottetown Realty
426, 930 Centre Avenue Ne
Calgary, Alberta
This truly is urban living at its finest! Nestled in the trendy inner city community of Bridgeland, this stunning 2 bedroom 2 bathroom unit is located in the highly desirable Pontefino I building. Truly premium location directly across from Murdoch Park, with an attractive curb appeal of brick and concrete. The unit was fully renovated in 2024, with new granite counters, laminate flooring, stainless steel appliances, and new paint. There is 2 spacious bedrooms located on opposite sides, with the master bedroom featuring a 4 piece ensuite, and walk in closet. Stay warm by the gas fireplace located in your open floor plan living room, with oversized windows allowing an abundance of natural sunlight. Open kitchen with eating bar, dinning room with double glass doors leading to your own covered balcony with a gas line for summer BBQ'S. 1 titled parking stall in the underground heated parkade, convenient laundry/storage room located in the unit. Surrounded by restaurants, coffee shops, spa, and public amenities, Simply an excellent condo in a amazing community with a unsurpassable location. Book your showing today! (id:60626)
Cir Realty
65 Howard Crescent
Lanigan, Saskatchewan
This meticulously cared for home in the busy town of Lanigan is sure to impress! As you step in the front door, you'll notice the hardwood floors and bright, clean space. A huge living room with gas fireplace spans the front of the home - the perfect place to gather with family and friends. An open dining area leads to the updated kitchen with tons of cupboards and workspace for storage and food prep. Back entry has laundry area and is the perfect spot for your family "launchpad". A private primary bedroom with beautiful 3 pc ensuite, 2 good sized bedrooms and a recently updated main bathroom complete the main level. Head downstairs to a huge family/games room, a huge bonus room (used as bedroom, no window), a spacious 3 pc bath, 2 storage areas and utility room. You're going to love the double attached garage plus the detached 18x30 garage (perfect for boat parking or toy storagee). The deck with gazebo overlooks a mature, fenced back yard with 2 sheds and tons of room to play or garden. Shingles were updated in 2024, other updating is extensive and must be seen to be appreciated. Location is excellent just footsteps from the new water park. Call today for your viewing appointment! (id:60626)
Realty Executives Watrous
9 Kennedys Road
Conception Bay South, Newfoundland & Labrador
Welcome to this beautifully designed 2-bedroom, 2-bathroom bungalow on Kennedy’s Road in CBS, expertly crafted by Jim’s Carpentry with quality construction throughout. This slab-on-grade home offers the convenience of single-level living with a spacious open-concept layout, featuring a bright living room, dining area, and a modern kitchen with a large center island—perfect for entertaining. Enjoy the comfort of 9-foot ceilings and an efficient mini-split heat pump system for year-round comfort. The primary bedroom boasts a full ensuite and walk-in closet, while the second bedroom offers a comfortable retreat for guests or family. A welcoming front foyer with a dedicated laundry area adds to the home's thoughtful design. Completing this stunning home is an attached 18'6" x 12' garage, a double paved driveway, and a fully serviced, fully landscaped 50' x 105' lot with backyard drive-in access - ideal for additional parking or storage. Don't miss the opportunity to own this brand-new home in a peaceful CBS neighborhood! (id:60626)
RE/MAX Infinity Realty Inc. - Sheraton Hotel
20 - 1591 Hidden Valley Road
Huntsville, Ontario
Nestled among the trees, this charming two-story condominium townhouse offers proximity to the ski chalet and a wealth of year-round recreational opportunities. Enjoy access to a private beach for residents in Hidden Valley in the warm months and walking distance to the ski hill in the winter. A short trip of less than ten minutes gets you to the heart of Huntsville with all of the amenities the Town has to offer. The unit features a large, open main room with a natural gas fireplace and open dining room, visible from the kitchen over the breakfast bar. The patio door opening onto the deck from the living room provides easy access to the back yard where there is a natural gas hookup for a barbecue. The main entrance is spacious with a closet and quick access to the powder room on the main floor. Upstairs, the large main bedroom easily accommodates a king size bed and dressers on either side. The balcony walkout from the main bedroom overlooks the back yard and the forested hillside beyond. A 4-piece ensuite bathroom with a long countertop is accessible from the main bedroom. Laundry on second floor. The front bedroom features a large window through which the sunrise over Peninsula Lake can be enjoyed and the third bedroom features two windows overlooking the front of the unit. The top floor bathroom has a bathtub with a shower as well as a standalone shower. In the fully finished basement there is a large carpeted recreation room and a 2-piece bathroom. At the end of the hall is a built-in sauna big enough for four with a tiled room with a shower. Two parking spaces are conveniently located right at the front door. Features include: a rented water purifier / softener, PEX plumbing, Vinyl windows and patio doors with functioning screens, Ecobee thermostat, Moen Flo water monitor and whole home leak protection (2024), water pressure control valve (2024), Furnace replaced in 2016 and maintained annually, Telus security system, natural gas heating & bbq connection. (id:60626)
RE/MAX Professionals North
411, 20 Sage Hill Walk Nw
Calgary, Alberta
Welcome to this beautifully upgraded 2-bedroom, 2-full-bathroom condo in the vibrant community of Sage Hill, built in 2022—offering modern living at its finest!Prime Location:Nestled in the sought-after Sage Hill neighborhood, this home is just steps away from Sage Hill Shopping Centre and T&T Supermarket, providing ultimate convenience for daily essentials, dining, and entertainment. With easy access to major routes, commuting is a breeze.Bright & Spacious Living:Flooded with natural sunlight from large windows, this condo feels warm and inviting. The upgraded kitchen boasts sleek finishes and high-quality appliances, perfect for home chefs. Enjoy your morning coffee or evening unwind on the beautiful balcony—a perfect private retreat.Modern Comforts:This like-new condo offers contemporary finishes, ample storage, and a functional layout ideal for professionals, couples, or small families. With two full bathrooms, mornings are effortless.Don’t miss this opportunity to own a low-maintenance, stylish condo in one of Calgary’s most convenient and growing communities!Schedule your viewing today! (id:60626)
Cir Realty
2 Main Highway
Kingston, Newfoundland & Labrador
All measurements are approximate. Situated on a super large lot with amazing ocean views, sit back and watch the icebergs and whales frolic in Conception Bay There're views from every room of this stunning home. Main floor has an open concept kitchen/dining area and living room. Large bedroom, full bath and laundry room complete the main level. Second living has two large bedrooms and an addition bath. Basement has a three pc bath additional laundry/utility room which could be easily converted to a bedroom and the remainder is all open and ready to be developed into additional living space or an apartment, with bath and laundry already in place. Gleaming hardwood floors throughout this property. Garden shed is 13x12 with loads of room for a ride-on mower or quad. You really need to view this lovely home to appreciate the quality and workmanship that went into it. Thrown in at no extra cost is a small trailer park with an 8 unit capacity including electrical and sewer hookup for added income or when friends and family come visiting. 7 minutes to Salmon Cove Sands 12 Minutes to Northern Bay Sands (id:60626)
RE/MAX Eastern Edge Realty Ltd. Carbonear
1109, 188 15 Avenue Sw
Calgary, Alberta
Experience the excitement and convenience of life in The Beltline! The Chocolate building is located perfectly on 1st Street and just steps to 17th Avenue SW. There is no shortage of shops, pubs, restaurants, parks and the Stampede grounds within walking distance. When it’s time to relax, curl up on the couch or lounge on the balcony and enjoy the amazing views from the 11th floor. As you enter the unit you will be wowed by the floor to ceiling windows and bright open concept floor plan. There are two good sized bedrooms, a full bathroom with a tub, air conditioning, in-suite laundry with storage, and the unit comes with a titled, underground parking stall. Don’t miss your chance to buy now and move in before Stampede! (id:60626)
Power Properties
28 Copperpond Rise Se
Calgary, Alberta
Step into modern comfort with this townhouse nestled in the vibrant Copperfield community. Boasting 3 spacious bedrooms and 2.5 bathrooms, this home is designed for today's lifestyle. The primary suite is your personal retreat—complete with a 4 pc en-suite and a roomy walk-in closet that keeps everything organized and within reach. Two additional bright and flexible bedrooms are perfect for a family with young kids, a home office or a guest space. At the center of it all is a contemporary kitchen featuring stainless steel appliances —perfect for everything from quick breakfasts to hosting friends. The open-concept layout flows effortlessly from kitchen to dining to living room, creating a space that’s as functional as it is inviting. Enjoy your morning coffee or wind down after work on the cozy front patio. Need more space? The finished basement is ready for your vision—whether it’s a home gym, media lounge, or creative studio. With two dedicated parking spots and all the amenities of Copperfield just minutes away, this is low-maintenance living with high-style impact. Whether you're a first-time buyer or looking to level up your lifestyle, this home checks all the boxes. Call to book your appointment today! (id:60626)
RE/MAX First
81 8220 King George Boulevard
Surrey, British Columbia
Realtor measured (id:60626)
Royal LePage West Real Estate Services
1 Park Road
Birchy Lake, Newfoundland & Labrador
This gorgeous waterfront property offers a potential buyer,year round access with privacy and amazing waterfront views. Situated nicely on Birchy Lake this is approx 25 mins from Springdale and 40 mins to Deer Lake, this could be used as a year round retreat or forever home. With 3 spacious bedrooms, the primary as a 3 pc ensuite and double closets and another full bath. This home has been designed to accomodate for extra living space with wall panels that slid in and out to provide rooms around the outdoor front and back decks which can be used in the winter months. As you step into the large foyer the living space just opens up to cathedral beamed ceiling, open kitchen area with breakfast bar and bright well lit dining area. Everything is on one level and just simply works, very well built and well maintained. Go out onto the back deck which is a 16 x 20 covered deck and look out over the lake, perfect for water sports, fishing and relaxing by. Foundation is a ice block wall with 40 inch crawl space, 2 sheds on the property and a solar system that allows for free use of electricity depending on the sun. a back up generator, propane stove for cooking. This is off the grid living in luxury (id:60626)
Royal LePage Nl Realty Limited
#114 11503 76 Av Nw
Edmonton, Alberta
Spectacular corner unit facing the tree-lined street! This modern condo offers smart, stylish infill and a promise to sustainable development. Built from concrete & steel and featuring SOLAR power & GEOTHERMAL heating/cooling, this home will have you saving some green while being green (30% more efficient by National Energy Code Standards). Open floor plan with 2 generous-sized bedrooms, 2 baths and in-suite laundry. Stunning European-inspired kitchens with modern subway backsplash and quartz counters. Spectacular bathroom with quartz counters, modern lighting and fully tiled shower. Heated underground parking included! Condo fee includes heat, water, sewer, professional management, snow removal and reserve fund contributions! Walking distance to U of A, McKernan LRT station, Belgravia dog park and Whyte Avenue! (id:60626)
Maxwell Polaris
104-7440 Nootka Street
Powell River, British Columbia
Maintained to perfection this TWO BEDROOM, TWO BATH RANCHER is in a 45+ park. Save by NOT paying GST on this Retirement or downsize opportunity with EASY LIVING all on 1 floor. Beautiful kitchen, living room/dining Plus 2 spacious bedrooms. A 4-piece main bath and a 4-piece ensuite to add to the sense of luxury. Loads of storage with a laundry/pantry room and a double garage . New concrete patio off the kitchen to entertain and enjoy the BBQ on those beautiful summer nights. There is a beautiful clubhouse for owners' use featuring a workout room with big screen TV and a very comfortable sitting area with kitchen and bath. This semi rural location is only minutes to downtown amenities, hiking and biking trails and low taxes. Call today to book your viewing. (id:60626)
RE/MAX Powell River
15 Côte D'or Crescent
Trois Ruisseaux, New Brunswick
When Viewing This Property On Realtor.ca Please Click On The Multimedia or Virtual Tour Link For More Property Info.This beautifully renovated home features an open concept kitchen with island, modern appliances, and water views from the dining area. The bright living room connects to a spacious bedroom with double closets. A full bathroom with laundry completes the main floor. Upstairs, a spiral staircase leads to a loft, half bath, and a bedroom with a balcony overlooking the Northumberland Strait. Extras include a metal roof, shed with generator hookup, 53 storage trailer, mini split heat pump, pellet stove, landscaped yard, and a deck. Located on a private road with deeded beach access. 20 minutes from Shediac, 35 minutes from the Great Moncton International Airport. Great income potential for a rental property or enjoy your home next to the warmest waters south of the Carolinas (id:60626)
Pg Direct Realty Ltd.
5803 50 Ave
Barrhead, Alberta
Family or Retirement Bungalow on one of the larger more sought after lots in Beaverbrook. Sprawling sq ft floor plan provides great room sizes and bonus space. Abundant kitchen cabinetry complimented by bright naturally lit breakfast/ dining nook. Quality oak trims, doors & hardwood floors. Classic Master bedroom w/ double door entrance. 3 pc tiled shower ensuite along w/ walk in closet. 2 additional main floor bedrooms along w/ 2 basement & optional corner office/ storage. Open recreation/ media room. Attached & heated double car Garage. Fenced & landscaped back yard. Corner storage shed. 2 tier open & covered sitting deck. Back alley access w/ large enough yard for R.V storage without sacrificing yard space. Stucco exterior along w/ many other quality built features in a large square footage home, lot size & more upgrades than others. Must see & feel in person. (id:60626)
Sunnyside Realty Ltd
801 1750 Mckenzie Road
Abbotsford, British Columbia
Here it is! Well maintained complex in a great location with easy access to HWY 1, UFV, Walmart, Costco, and Abbotsford Centre. This 2 Bedroom + 1 Bathroom ground floor corner unit with over 950 sqft of living space has an open floor plan featuring a spacious living room with access to the patio with a large open yard space with greenery and gardens, updated laminate flooring, kitchen features updated tile backsplash, and a laundry room off the kitchen that has great storage as a pantry. Two good sized bedrooms and a bathroom with new bathtub, tile and toilet. Fridge, stove, washer, dryer and HWT are 3 years old. 1 parking stall, 1 pet allowed up to 25 lbs, no age restrictions. Hurry on this one! (id:60626)
Royal LePage Little Oak Realty
8 - 102 Silvan Drive
Welland, Ontario
Care free living in excellent North Welland location! Backing onto the Steve Bauer trail & located minutes from great schools, parks, shopping, the Seaway Mall, Niagara College, the YMCA & the 406. This 3 bedroom, 1.5 bath condo town features an updated kitchen, baths & flooring throughout. Open concept living/dining & with back door to private patio. Generous primary, lots of closet space, large unfinished basement with good ceiling heights & 2 parking spots! Updated furnace & a/c. Condo fees include lawn maintenance, snow removal, garbage & insurance. (id:60626)
Coldwell Banker Advantage Real Estate Inc
Lot Patrick Drive
Augustine Cove, Prince Edward Island
Explore a breathtaking waterfront retreat nestled on Augustine Cove's pristine shores in Prevost Cove, boasting 4.65 acres of prime coastal property. Enjoy leisurely strolls along the beach and during low tide indulge in clam digging for an authentic island feast, serenaded by the gentle lull of ocean waves. The property is situated minutes from the Confederation Bridge, 20 minutes to Summerside and 30 minutes to Charlottetown and the Charlottetown Airport. It is no secret that Islanders and visitors alike love the south shore with its warm, calm waters and quieter pace. Complete with underground electrical service and a well-maintained road ensuring year-round access, all elements are in place to fully embrace the unparalleled beauty of this remarkable piece of Prince Edward Island. *Waterfront measurement -121.2 meters (397 ft). **IRAC Approval required for non-resident buyers. (id:60626)
Impress Island Realty
416 34375 Gladys Avenue
Abbotsford, British Columbia
Sage is East Abbotsford's only pre-sale condo development! Abbotsford's best access to the freeway, US Border, airport and historic downtown; every corner of the Valley becomes easily accessible while local eateries & shopping are all within walking distance. Every home comes with a heated Lumon SOLARIUM - a unique retractable glass enclosure for year-round enjoyment - unavailable in other new local developments. Standard features include premium wide-plank laminate flooring, marble-inspired tiles, A/C & secure underground parking with storage. With a small deposit, secure tomorrow's value at today's prices. Discover ultra-efficient Studio to 3 Bedroom homes. Estimated completion Spring 2027. Call today to setup an appointment. (id:60626)
RE/MAX Truepeak Realty
908 Bull Crescent Lot# 90
Kelowna, British Columbia
Located in the highly successful Orchard in The Mission neighbourhood. It's nearly impossible to find comparable value at this price for a ready to build .12 acre flat site in the sought after Lower Mission. LOT 90. This 43 foot by 120 foot parcel borders private agricultural land along with a building footprint that will allow a 3 or 4 bedroom two storey home of your design. Alternatively, work with one of our preferred builders who have “ready to go” plans and expedited build timelines to move you to your new home in as soon as possible. The Orchard neighbourhood goes above and beyond for its homeowners with parks, and pedestrian trails to existing neighbourhoods and recreational facilities. Formerly an apple orchard, the site is nestled amid Kelowna’s spectacular scenery with easy access to Okanagan Lake, beaches, wineries, the best multi-sport recreational facility in the city, schools, shopping, golf, tennis, Mission Creek Greenway trails, and more. With so much so close to home, expect to park your car and walk or cycle to almost anything. Just steps from The Orchard, the new DeHart Community Park is a vibrant green space with pickleball courts, a skate zone, splash area, playground, pump track, fitness nodes, and scenic walking loops—all thoughtfully woven into preserved natural beauty. More than a park, it’s a dynamic, family-friendly hub at the heart of Lower Mission. (id:60626)
Chamberlain Property Group
Herschmiller Acres
Bone Creek Rm No. 108, Saskatchewan
Executive Acreage for sale between Shaunavon and Gull Lake. This is the ideal acreage, equidistant between two thriving communities and 4.5KM off the main highway, this established property has been improved by the seller. The home is a huge 1383sq’ with all the right updates. The home has a large kitchen with solid oak cabinets and updated appliances and new counter tops. The dining room is adjacent to the patio doors to the sunny East facing deck. The living room is giant and features a wood burning fireplace. There are two bedrooms on the main level, both have walk in closet space and seriously gorgeous 3pc ensuites. The main floor laundry is about to have the flooring updated to ceramic tile so it coordinates with the bathroom floors. The lower level has an outstanding family room with space for pool table or home gym and also features a wood burning fireplace. Lower level has a bonus room, currently used as a guest room and a full 3pc bath and an oversized storage room. The outbuildings include a large shop with concrete, that is wired 110/240, complete with workbench. The double car garage is lined and insulated with storage for tools. The third building on the property doubles as a well house and chicken coop. A huge garden area is ready for this year’s crop with a thornless raspberry patch established. The property has two wells on the site so one can be dedicated to the garden space. The seller has been careful to tend the established perennial beds and have trimmed some of the trees in the yard. A good mixture of pine and hardy trees line the perimeter providing a perfect wind break. No stone left unturned on this property; you will appreciate the seller’s attention to detail leaving you to enjoy this space for years to come. Tractor, Zero-Turn Mower and SeaCan Storage Unit negotiable. (id:60626)
Access Real Estate Inc.
Lot N Black River Road
Black River Bridge, New Brunswick
Discover the perfect opportunity to build your dream home on this expansive 110-hectare parcel of land along North Black River Road. This property offers both convenience and seclusion. Enjoy picturesque views of the Little Black River, just steps away, and the serenity of the surrounding natural landscape. Some of the wood was harvested approximately 25 years ago, leaving plenty of mature trees for privacy or future use. Located less than 30 km from Miramichi, this land presents an ideal blend of rural tranquility and proximity to city amenities. Whether you're looking to create a peaceful retreat or invest in prime real estate, this property is a rare find. (id:60626)
Keller Williams Capital Realty
17-19 Tilts Hill Place
Bay Roberts, Newfoundland & Labrador
Welcome to 17-19 Tilt's Hill, Bay Robert's. This 7-year-old, chalet style home is situated on a landscaped 92' x 165' x 92' x 156' (Approximate) lot will full town services, a 24' x 32' garage with bar and two-piece bathroom, 2 mini split systems, paved driveway and large front deck complete with views of the valley and a hot tub! The main floor of the boasts lots of natural light with two storeys of windows in the main living area. There is a custom kitchen with appliances included, a large peninsula and cultured stone back splash. Adjacent to the kitchen is a spacious and bright dining area and living room centered by a cultured stone mantle. Completing the main floor is a large spare bedroom, main bathroom with corner shower and deep soaker tub, foyer area and a laundry room with washer and dryer included. The second floor is devoted entirely to a large primary bedroom complete with a custom four-piece ensuite and ample closet space. The fully developed basement makes a great place for any family to hang out or relax. There is a rec room highlighted by a custom bar, TV nook, two-piece bathroom and room for a ping pong or pool table. As an added bonus, there is a second rec room area with a wood stove and porch area! (id:60626)
Royal LePage Atlantic Homestead
19 Brogan Place
Clarenville, Newfoundland & Labrador
OVERSIZED 2 APARTMENT HOME WITH ATTACHED GARAGE! Located on a cul de sac in a highly sought after area & practically next door to everything you'll find 19 Brogan Place. The main level features a spacious unique design and boasts vaulted ceilings throughout the foyer, living room as well as kitchen/dining area. The large kitchen has an abundance of cabinets, plenty of counter-top space & stainless-steel appliances. The main floor is completed with the primary bedroom with ensuite & walk in closet plus 2 additional bedrooms and the main bathroom. The laundry/utility room can be found in the basement portion of the house. The basement apartment also offers a great layout with a very nice kitchen, and a large living room plus the 2 bedrooms & bathroom. This would make a exceptional home where you can offset your monthly expenses with the apartment revenue or why not pick up a superb investment property! (id:60626)
RE/MAX Eastern Edge Realty Ltd. Clarenville
163 Royal Oaks Boulevard Unit# 201
Moncton, New Brunswick
WELCOME TO ONE OF THE BEST EXECUTIVE CONDO UNITS IN THE BUILDING - CORNER UNIT BOASTING OVER 1,500 SQ.FT. WITH 2 BEDS/2 BATHS + DEN NESTLED ON THE PRESTIGIOUS ROYAL OAKS GOLF COURSE! This well-designed and extremely well-maintained condo features southern exposure, offering lots of natural light. Entering the foyer, you will be welcomed into an open concept dining / living room area with a cozy corner fireplace and 9' ceilings. The adjacent kitchen is elevated by classic cabinetry with under-mount and above-mount lighting, a breakfast bar, and stainless steel appliances. At one end of the unit, you will be pleased to find a private spacious primary suite with a large walk-in closet, and complimentary 5pc ensuite bath with a double vanity. There is a secondary excellent sized bedroom at the other end, along with a large den offering patio doors leading to a covered balcony-- perfect for a morning coffee or relaxing after a busy day! The den could work equally well as a 3rd bedroom, office, or hobby room. A 4pc bathroom is conveniently located in this area for guests. This unit provides underground parking with a storage unit right next to the parking space, along with 1 reserved outside parking space. Condo Fees include: water & sewer, exterior maintenance, snow removal, garbage collection, and yard maintenance. Centrally located, close to all amenities, and easy highway access, you don't want to miss this one! (id:60626)
Exit Realty Associates
306 - 44 Bond Street W
Oshawa, Ontario
This well-spaced unit provides all that you need to live in comfort! Stylish & accessible living in this 1+1 bed, 2 bath condo in the heart of downtown Oshawa. A functional open-concept layout perfect for families, professionals, down-sizers, first-time buyers, or investors. The bright living and dining area is highlighted by floor-to-ceiling windows that flood the space with natural light. The modern kitchen is equipped with updated stainless steel appliances, maple cabinetry, and a peninsula quartz countertop, creating a seamless flow between cooking, dining, and entertaining. The spacious primary bedroom features a generous walk-in closet and a private 4-piece ensuite, offering a peaceful retreat at the end of the day. The den offers incredible versatility use it as a home office, guest room, reading nook, nursery, or an artists room to let creativity flow! An additional 2-piece powder room is perfect for guests and adds convenience to everyday living. This unit also includes the convenience of updated full-size, stacked in-suite laundry, one underground parking space (very close to the door), and a secure storage locker. Enjoy peace of mind knowing the washer, dryer, dishwasher, and oven are all under warranty until late 2026, and the HVAC system was newly installed just one year ago in 2024. The condo is located in a well-managed building that offers modern amenities such as on-site management/superintendent office, gym, sauna, and a party/meeting room. The building features ramps both indoors and outside, as well as wide doors and access points at all common area entrances, ensuring ease of mobility throughout. Live just steps from restaurants, cafes, shopping, parks, the UOIT/Durham College downtown campus, and public transit at your doorstep, making it an ideal spot for a walkable lifestyle.Whether you're looking to own your first home or seeking an investment in a growing downtown community, this unit checks all the boxes with its size, location, and style. (id:60626)
Sutton Group-Admiral Realty Inc.
2301 56 Avenueclose
Lloydminster, Alberta
Welcome to this beautifully maintained and spacious home located in sought-after College Park, just a short walk to College Park School. This move-in ready property offers the perfect blend of style, comfort, and functionality — ideal for families looking for space and convenience.The main floor boasts a bright living room with stunning tigerwood hardwood flooring, flowing into a well-appointed kitchen featuring custom alder cabinets, quartz countertops, tile flooring, a large island, and a generous dining area. Enjoy seamless access to the private, landscaped backyard through newer garden doors leading to a new deck— perfect for summer gatherings or relaxing evenings.Just a few steps down, you'll find a warm and inviting family room with a cozy fireplace, a fourth bedroom, and a full bathroom — a perfect retreat or guest suite.The fully finished basement offers even more space with a games area, fifth bedroom, and laundry room.Upstairs, the home continues to impress with three spacious bedrooms, including a luxurious primary suite complete with a 5-piece ensuite featuring a jetted tub, plus an additional 4-piece main bath.Additional highlights include:Newer carpet and neutral tones throughoutDouble attached heated garageNewer central air conditioningHot tub for year-round relaxationAll appliances includedThis is the ideal home for a growing family in a fantastic neighborhood close to schools, parks, and amenities. Don’t miss your chance to own this exceptional property! (id:60626)
Exp Realty (Lloyd)


