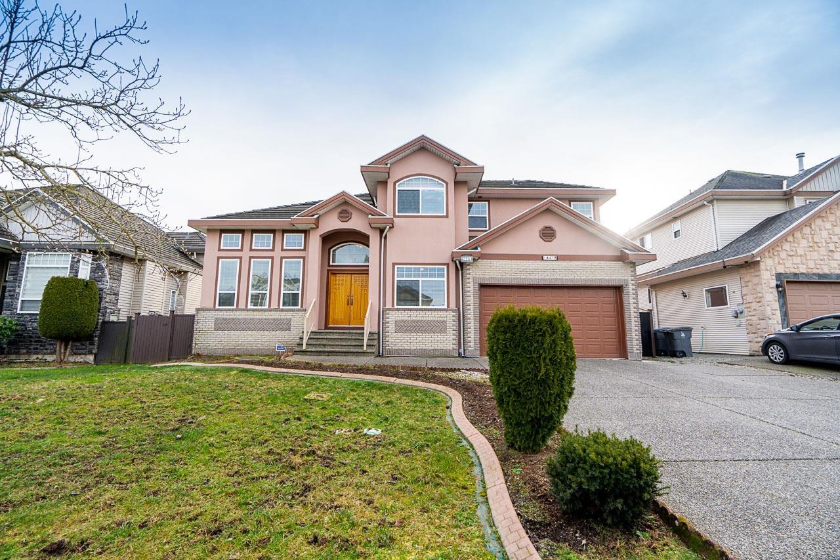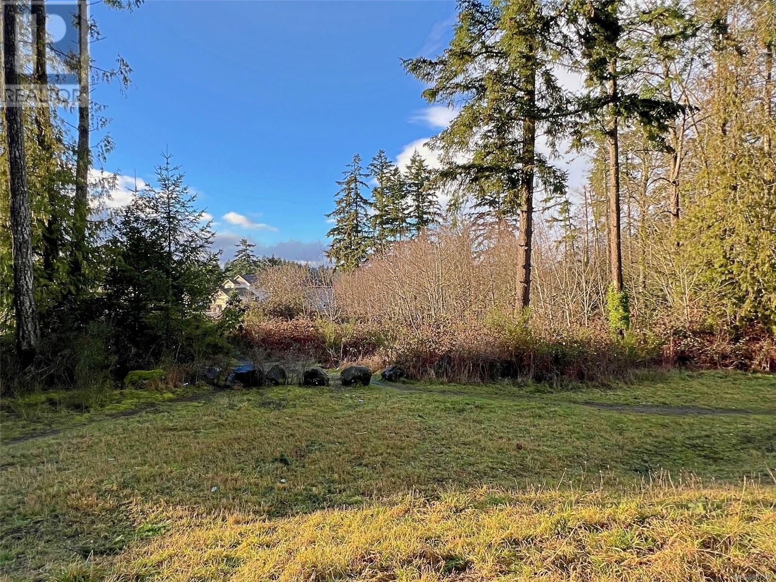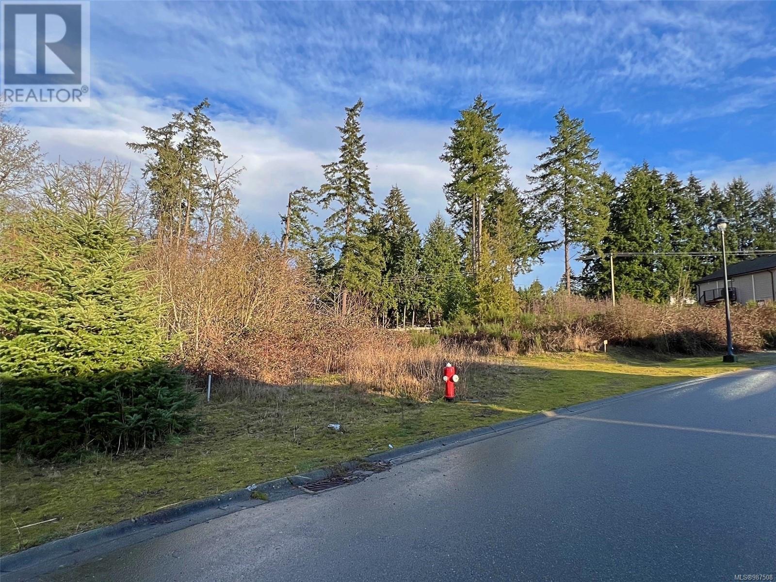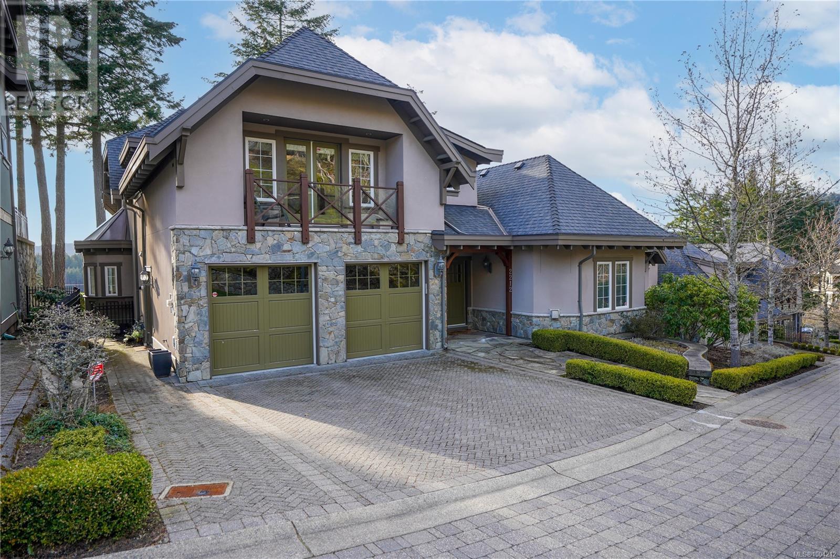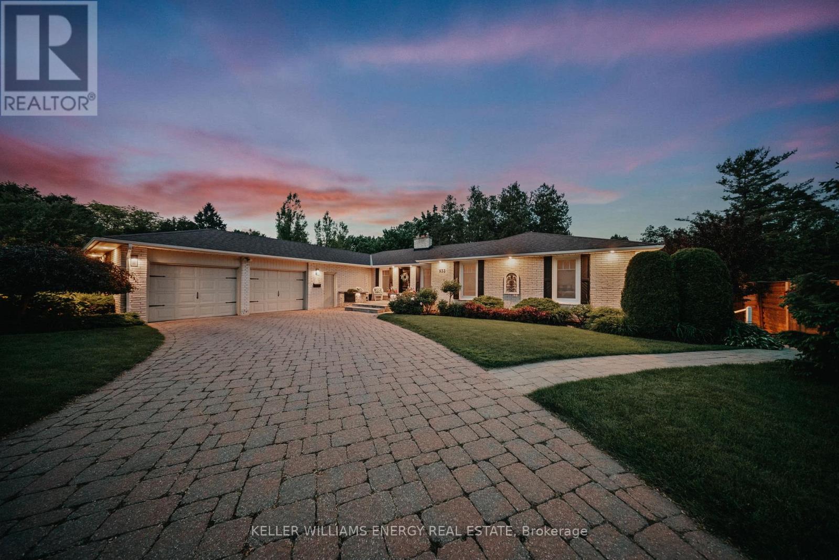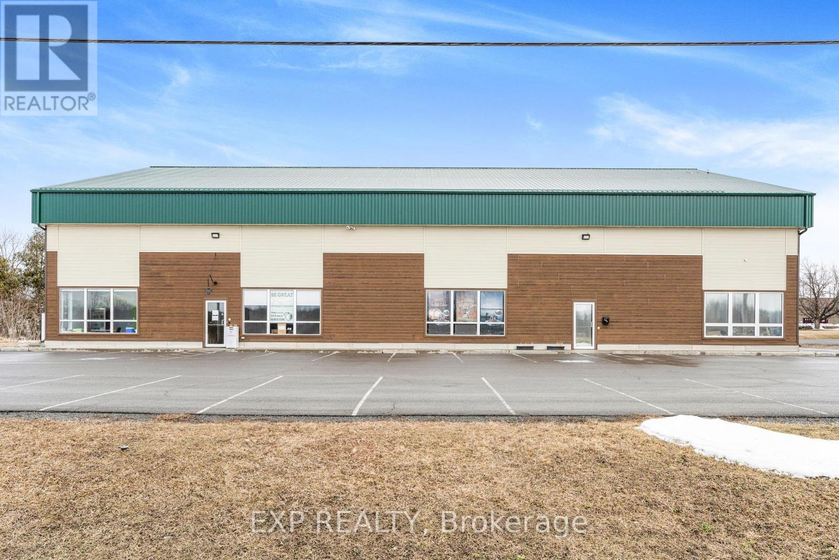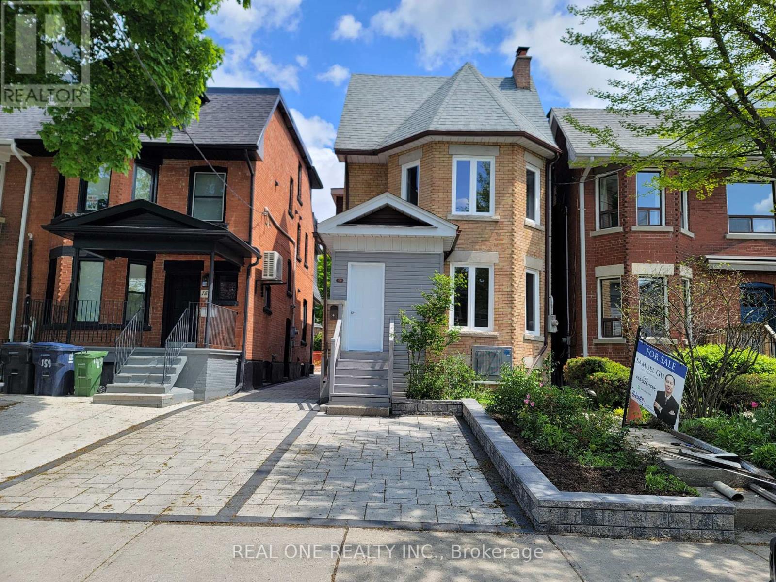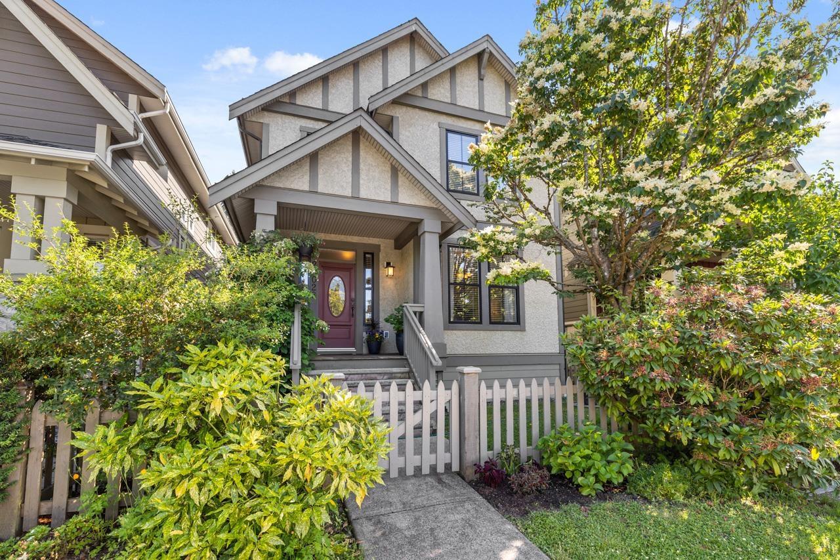31 Eiffel Boulevard
Brampton, Ontario
In The Prestigious Vales Of Castlemore (Chateau Side), This Home Boast Almost 5300Sqft Of Living Space! This Home Features 5 Large Bedrooms All With Access To A Washroom PLUS Large Closets Plus An Oversized In-Between Loft Or Office With High Ceiling (Can Be Used As A 6th Bedroom, Office, Or 2nd Family Room), Large Separate Living, Dining & Family Room With Fireplace. A Oversized Kitchen & Breakfast Area With Granite Counters & A Mirror Backsplash That Walks Out To Your Interlocked Patio In The Backyard. A Newly Finished Basement With Builder Side Entrance, A Full Kitchen (Counters Have Been Installed & Fridge On Order), 3 Rooms, A Massive Rec Room & 2nd Laundry Room. Smart Door Bell & Lock, 3 Car Garage With An Interlocked 4 Car Driveway With Path That Leads To Your Backyard. New Roof, Hot Water Tank, Freshly Painted, Pot Lights, High Ceilings & So Much More. Close To Schools, Shopping, Trails, 407 Or 410 (id:60626)
Century 21 Red Star Realty Inc.
14478 74a Avenue
Surrey, British Columbia
Gorgeous 2 story with basement house (3 levels) sits on an approx 6034 sq feet lot, located in the desirable area of East Newton. This beautiful home welcomes you with a grand entrance and sky high ceilings. Main level has a huge family area, elegant kitchen, living room, splendid dining room, a bedroom and a private balcony to enjoy the summer. 8 bedrooms, 6 bathrooms home includes 2 suites (2+1) for mortgage helper. Above all this home includes a huge driveway and a double car garage you're for parking needs. Contact Listing Agent for more information or to book a viewing. (id:60626)
RE/MAX Treeland Realty
Lot 56 Village Dr
Nanaimo, British Columbia
Attention Developers! Zoned for Seniors Housing Development Site! A perfect place to build a seniors assisted living building that is walking distance to shopping, bus routes, restaurants, parks, trails and more. Individual self contained units with common facilities. Services at are the lot line. Building Plans available. A 75 unit complex is allowed with current zoning. Call LS for details. (id:60626)
Royal LePage Nanaimo Realty (Nanishwyn)
Lot 56 Village Dr
Nanaimo, British Columbia
Attention Developers! Zoned for Seniors Housing Development Site! A perfect place to build a seniors assisted living building that is walking distance to shopping, bus routes, restaurants, parks, trails and more. Individual self contained units with common facilities. Services at are the lot line. Building Plans available. A 75 unit complex is allowed with current zoning. Call LS for details. (id:60626)
Royal LePage Nanaimo Realty (Nanishwyn)
2212 Island Falls Pl
Langford, British Columbia
Turn in and discover, The Falls at Bear Mountain: a gated community of nature, peace, privacy and security. This stunning English Manor-style home boasts over 4,300 square feet of meticulously designed living space, offering a harmonious blend of sophistication and comfort. Location, location, location. Facing the 16th hole of the stunning Jack Nicklaus-designed golf course, this property offers breathtaking mountain vistas and stunning, sweeping views of the back nine. Its western exposure provides an ever-changing canvas of natural beauty and sunsets. Tall, vertical windows and French doors bring the surrounding natural beauty in for an overall indoor/outdoor feel. The grand living room demonstrates refined elegance with its soaring ceilings, towering windows, contrasting wainscoting and rich cherry flooring. The open, gourmet kitchen is a chef’s dream, with top-of-the-line appliances and ample counter space. The main master offers a spa-like suite with a large ensuite and fireplace. (id:60626)
Sotheby's International Realty Canada
833 Glenmanor Drive
Oshawa, Ontario
A private retreat tucked into one of The Glens most picturesque ravine lots, this 6-bedroom bungalow offers the perfect blend of space, serenity and sophistication. Wrapped in lush gardens, a tranquil zen pond and breathtaking ravine views, this home offers the ultimate in privacy and peace. This home combines timeless charm with breathtaking views featuring a traditional layout thats perfect for a growing family. Thoughtfully designed with pride of ownership throughout, it features an interlock driveway, walk-out basement, and a luxury swim spa from Hydropool perfect for relaxing or entertaining. Large foyer leading to stunning sunken living room with ravine views. Kitchen features granite counters, double oven, gas stove and breakfast bar. Enjoy over 4,400 square feet of beautifully designed living space offering room to grow, entertain, and create lasting memories.The massive 2-bedroom in-law suite is bright, beautifully finished, and ideal for multi-generational living. With space to breathe and views that inspire, this is more than a home it is a lifestyle. (id:60626)
Keller Williams Energy Real Estate
6251 Walkers Road
Glanbrook, Ontario
Welcome to your private country retreat; where comfort, style, and endless opportunities for entertaining come together all at once. Sitting on over one acre of beautifully maintained property, this estate offers the ultimate indoor-outdoor lifestyle that families and entertainers dream of. Inside, you’ll find a thoughtfully designed home with 3+1 bedrooms and 3 full bathrooms, offering generous space for family, guests, and working from home. Every detail invites relaxation and connection, from the warm living spaces to the private primary suite. Step outside and be amazed by over 3,000 sq ft of patio space, ideal for hosting gatherings, enjoying quiet mornings, or celebrating life’s biggest moments. The saltwater pool promises fun-filled summer days, while the covered cabana with a fireplace and TV hookup creates the perfect setting for cozy evenings and outdoor movie nights. For the hobbyist, entrepreneur, or collector, this property has it all: 24x32 insulated workshop with hydro, 24x24 attached garage, and parking for 10+ vehicles. Plenty of room for projects, storage, or that dream car collection. This is more than a home — it’s a lifestyle. A place where your family can grow, your friends can gather, and every day feels like a getaway. (id:60626)
Royal LePage State Realty Inc.
299 Industrial Boulevard
North Glengarry, Ontario
9,120 SQFT Income or Owner-User Opportunity This well-maintained newly built industrial building presents a rare opportunity for investors or owner-operators seeking a versatile and income-generating asset in the heart of Alexandria's industrial district. Offering a total of 9,120 square feet, the property is currently configured into two separate functional units, allowing for multi-tenant use or the ability to occupy one side while leasing the other. Each unit includes dedicated office space and a loft area, providing additional storage or workspace options. The building boasts an impressive 27-foot ceiling height in the warehouse space, ideal for accommodating industrial racking, machinery, or specialized equipment. Two 14.5-foot overhead garage doors allow for efficient loading, unloading, and easy access for large commercial vehicles. Strategically located in a well-established industrial corridor, this property provides excellent connectivity to regional transportation routes, making it a desirable location for logistics, warehousing, light manufacturing, or service-based businesses. The flexibility of the layout, combined with the buildings structural integrity and clear span interior, makes it suitable for a wide range of commercial applications. Whether you're an investor looking for strong rental potential or a business owner in need of a professional, scalable space, 299 Industrial Blvd offers both functionality and long-term value in a growing economic area. (id:60626)
Exp Realty
157 Glenholme Avenue
Toronto, Ontario
Welcome to St. Clair Village's perfect family home with 5 bedrooms & 5 Washrooms& Basement apartment. Over half year thoroughly renovated from Top to Bottom with over 400K in 2024. (outside wall insulation, windows, main floor stainless steel Appliances + Basement Fridge). 2024 plumbing and wire entire house. 2024 Hardwood floor throughout. 2024 Painting. Master bedroom contains extra room to be used as baby room or office. Basement Apartment contains two bedrooms with ensuite laundry & Washroom & Kitchen. Brand new furnace & Heat Pump (Air Conditioner). Brand New Natural Gas Forced Air Heating System. Garage Door 2024. Electrical panel: 200.amp. Close To All Amenities. 24Hrs Bus Service At Few Step Down On The Road. Highest Demand Area In The Core Of Downtown. Very Peaceful Street. Seller And Agent Do Not Warrant The Retrofit Status of the basement. Brand new professional landscaping of front yard, back yard, and driveway. Buyer& buyer's agent to verify all measurements, Lot Size, Taxes. (id:60626)
Real One Realty Inc.
1801 Chapman Street
Merritt, British Columbia
Discover 1801 Chapman Street in Merritt, BC — a fully rented 18-unit multifamily property generating approximately $204,000 in gross rental annual income. Formerly operated as a motel, this C-2 zoned property has been converted into long-term residential rentals and offers a rare blend of steady cash flow and future upside. Located just steps from downtown, tenants enjoy walkable access to shops, services, and transit. The building includes a shared coin laundry and on-site parking, with several units already updated. There’s significant value-add potential through further renovations and improved management, allowing new ownership to increase revenue over time. Merritt is a growing hub in the Southern Interior with strong rental demand, low vacancy, and improving economic fundamentals — making it an increasingly attractive destination for real estate investors. If you're looking for an affordable, income-generating asset with redevelopment potential and long-term growth, reach out today for more information. (id:60626)
RE/MAX Real Estate (Kamloops)
23028 Billy Brown Road
Langley, British Columbia
Welcome to Bedford Landing, where historic charm meets modern living in the heart of Fort Langley. This sunlit, open-concept home features a European-inspired kitchen with premium appliances and a cozy den perfect for quiet mornings or creative afternoons. Step outside to your private, south-facing backyard, no rear neighbours, just towering trees and a tranquil feel. The spacious partially finished basement offers endless potential with a finished bedroom and full bath. Stay comfortable year-round with A/C and natural gas heat. A 2-car garage and rear parking pad off a quiet dead-end lane add ease. Steps to the best coffee shops, boutique shopping, fine dining, and the scenic Fort-to-Fort trail (id:60626)
Royal LePage Little Oak Realty
602 Thurston Terrace
Port Moody, British Columbia
Welcome to this immaculately maintained home on a massive 8,700+ square ft private lot with stunning Mount Baker and city views. The 450 square ft entertainer's deck is perfect for relaxing or hosting with panoramic scenery. The fully fenced yard backs onto a private and peaceful greenbelt and features a detached shed-ideal for small projects or storage. Inside, enjoy 3 large bedrooms, 3 bathrooms, and hardwood floors throughout spacious, sunlit living areas. Complete with a double car garage, large crawl space and walking distance to Mountain Meadows Elementary School, Newport Village, Suter Brook, public transit/SkyTrain, Port Moody Rec Centre & Theatre, Eagle Ridge Hospital, Coquitlam Crunch and more. A perfect home for young and growing families seeking comfort, space, and lifestyle. Open House Sunday July 6 from 1-3pm! (id:60626)
Royal LePage Sterling Realty


