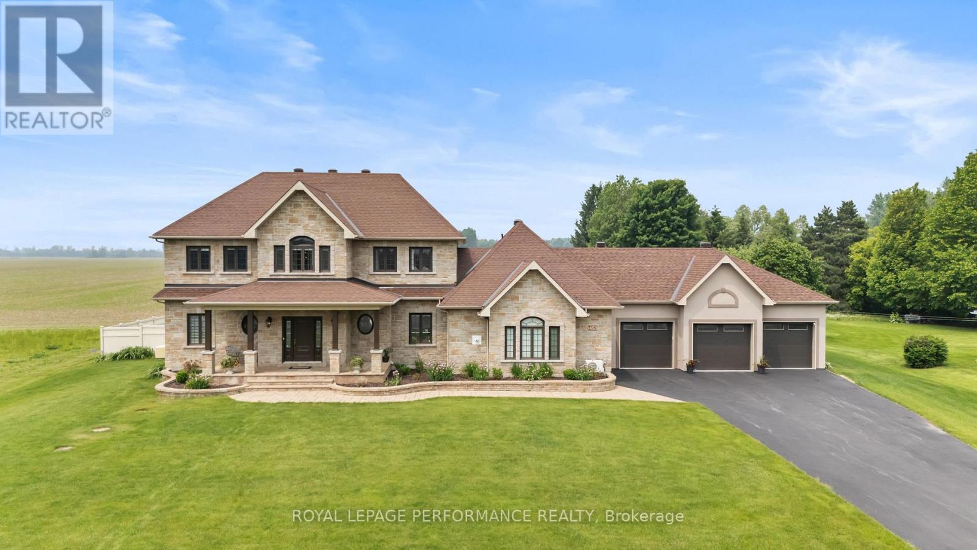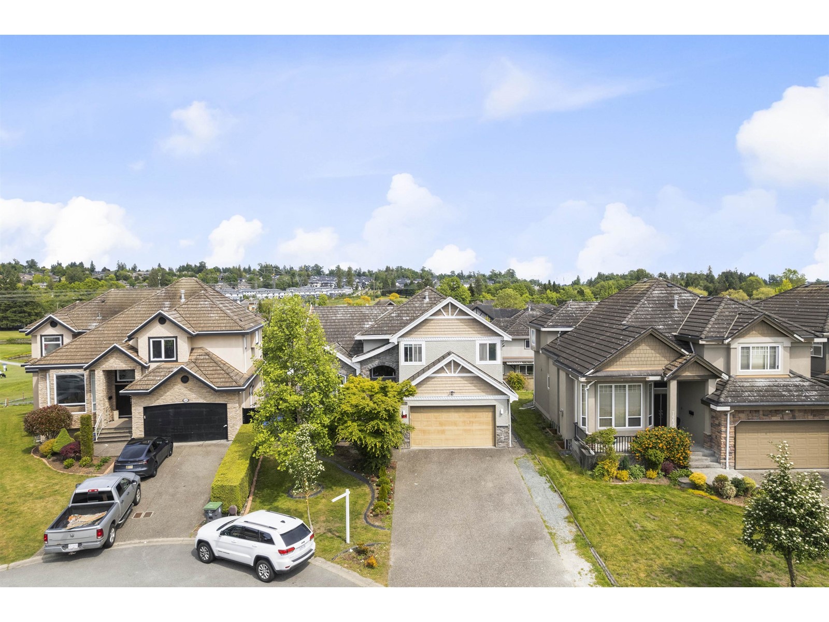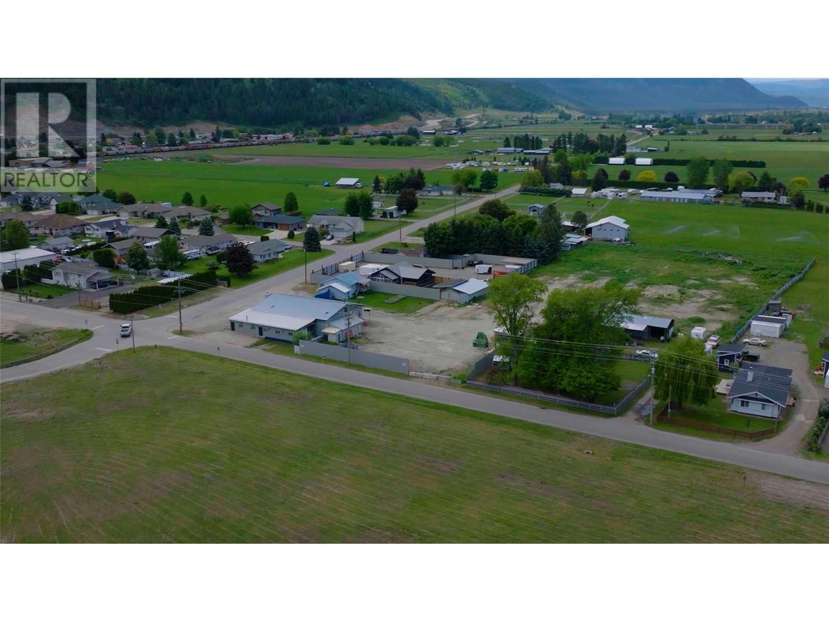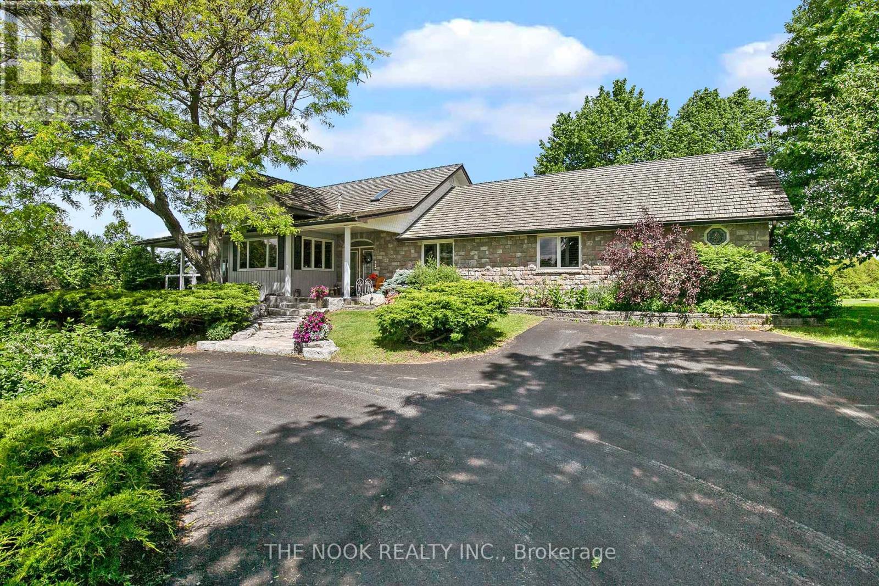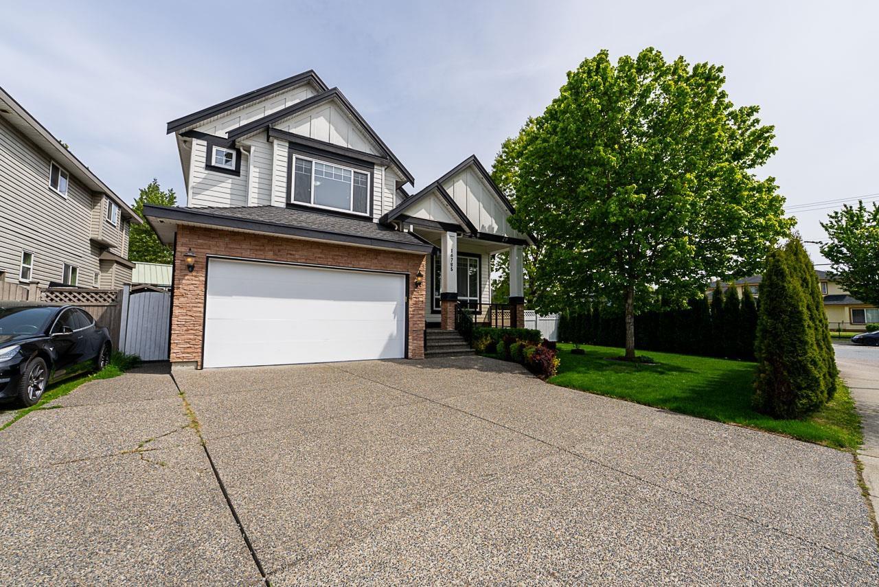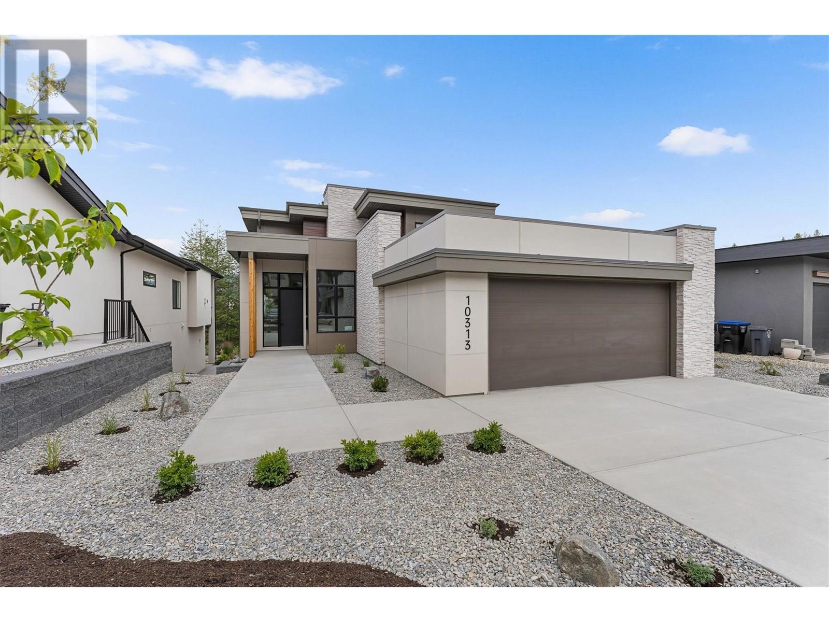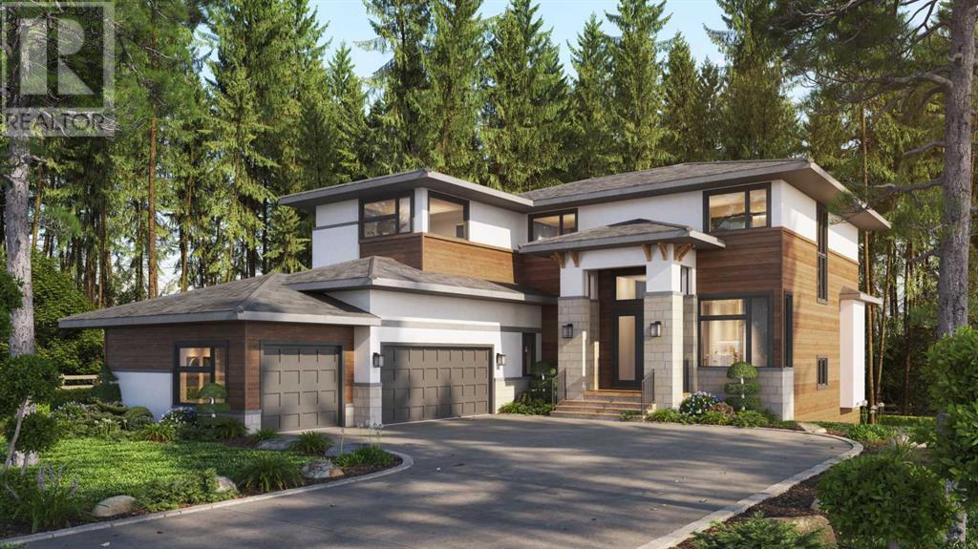40 Fire Route 89e
North Kawartha, Ontario
Private island paradise with owned mainland on Jack Lake! Park at the water's edge and follow the dreamy footbridge to this breathtaking private island. 1160ft of stunning shoreline, dive deep off the dock into crystal clear rocky frontage and wade-in the sunny southern facing sand beach. This 3.38 acre private island offers 360 degree panoramic lakeviews that shine throughout the magazine-featured cottage and lakeside bunkies. The work of a renowned designer, this cottage offers bright, airy vaulted ceilings, ornate open living, stunning screened-in sunroom and multiple walkouts to lakeside decks. Offering 3 bedrooms including loft, full bathroom, full outdoor bathroom and two private guest cabins. Watch the sunset from the large dock, relax under the stars from the built-in hottub and soak in the true serenity of island life. This extraordinary cottage combines ultimate privacy with rare mainland access and some of the nicest frontage on Jack Lake! (id:60626)
Ball Real Estate Inc.
1453 Notre Dame Street
Russell, Ontario
Welcome to 1453 Notre Dame St in Embrun - an exceptional, custom-built home spanning approximately 4,200 sq ft. From the grand foyer, step into a living room that seamlessly flows into a dining area accented by a striking triple-sided gas fireplace. The chefs dream kitchen features a spacious island with granite countertops, a wine fridge, top-of-the-line stainless steel appliances, and custom cabinetry, complemented by an additional dining and living space with vaulted ceilings. Modern potlights and elegant chandeliers throughout add character and warmth. The main floor in-law suite, with its own entrance, radiant flooring & wall unit AC, boasts an open-concept layout and a full bathroom - perfect for extended family or a home business. Upstairs, the master suite impresses with a walk-in closet and a luxurious 5-piece ensuite. Three additional bedrooms and a full bathroom offer space for the whole family. The fully finished basement is equipped with radiant flooring and offers a spacious family room with dry bar, an additional bedroom, full bathroom, a den, and a theatre room with surround sound speakers ideal for movie nights or entertaining. Step out to the 4-season sunroom with a cozy fireplace & heater floors, leading to your private backyard oasis. Enjoy the heated salt water in-ground pool, beautifully landscaped yard with outdoor speakers, covered seating area, gazebo, fenced-in yard, garden beds, green space, and a firepit - no rear neighbours and Embrun's most scenic sunsets included! The 3-car radiant heat garage provides ample storage, while smart built-in speakers throughout, a smart security system, smart lights, a sprinkler system, and a generator complete this exceptional property. Welcome home! (id:60626)
Royal LePage Performance Realty
8035 Highway 101
Powell River, British Columbia
Discover the ultimate coastal lifestyle with this stunning walk-on waterfront property on the Sunshine Coast's picturesque shoreline. The flat, mostly cleared land offers an excellent foundation for future development such as your dream home down on the water's edge. Set on nearly 2.5 acres with 178 feet of ocean frontage, this property boasts breathtaking views of the Myrtle Rocks Nature Sanctuary. The updated cottage offers modern comfort with a full suite and a second bathroom featuring luxurious heated floors. Cottage was upgraded to 200 amp service. A spacious Quonset is equipped with roughed-in plumbing and heat, provides endless possibilities for creative or practical uses. Retreat to the beachfront cabana with its covered deck and soak in awe-inspiring views of mountains, whales, and soaring eagles. This coastal haven is your opportunity to embrace the beauty of nature and is only 7 km from town, is outside in regional district and thus has few restrictions for building. (id:60626)
RE/MAX Powell River
7670 150b Street
Surrey, British Columbia
Magnificent Custom built home located in prestigious chimney Heights area. This home offers spectacular view of the golf course. Main floor offers stunning open and very functional floor plan with a bonus of a big spice kitchen. Upstairs has 4 good sized bedrooms and basement has 2 bedrooms plus a games room. No expense has been spared to give you the high quality finishing and spacious layout. Located in one of the very quiet neighbourhood and very very close to Eagle quest Golf Course. Close to all the amenities like shopping, Transit, parks and close to both levels of Schools. (id:60626)
RE/MAX Performance Realty
426 Aylmer Road
Chase, British Columbia
Commercial Listing Opportunity – Unique Development Potential! This is a rare and exciting opportunity for investors, entrepreneurs, or businesses looking to relocate or expand. Located on a substantial 21,780 sq ft lot, this 5,000 sq ft commercial property offers versatility, power, and room to grow — with the added potential of acquiring two neighboring properties: 468 VLA Road and 426 Aylmer Road. Together, these three properties span an impressive 3.92 acres, opening the door to a unique joint venture, family investment, or pooled development opportunity. Create a private business compound or develop a cohesive commercial hub — the possibilities are endless. Property Highlights: 7 spacious offices, each with its own wall-mounted A/C unit, 2-piece bathroom for staff and guests, Attached 50’ x 70’ workshop featuring Remote-controlled Mussell 3-ton crane, Full-size sea can for additional secure storage, Massive steel workbench – perfectly level and ideal for any fabrication or industrial projects, 3-phase power for heavy-duty equipment and future expansion, Ample outdoor space for parking, yard use, or further development. Whether you're relocating an established business, launching a new venture, or seeking a solid long-term investment, this property checks all the boxes. With the option to acquire neighboring lots, it’s not just a commercial building — it’s a gateway to something much bigger. Contact the listing agent to explore this unique and flexible opportunity. (id:60626)
Brendan Shaw Real Estate Ltd.
593 Pigeon Creek Road
Kawartha Lakes, Ontario
Welcome to 593 Pigeon Creek Rd, a beautiful 2296 sqft custom built bungalow sitting on 97 sprawling acres just outside of Durham! The bright open concept main floor boasts many large windows, soaring vaulted ceilings, gleaming hardwood floors, main floor laundry & 4 well appointed bedrooms. The recently upgraded spacious kitchen features a large centre island, quartz counters, undermount sink, S/S appliances & upgraded light fixtures. Walk out to the sunroom w views & access to the landscaped 18 x 36 "L" shaped inground pool or enjoy your morning coffee on the screened-in back porch w built in hot tub! Downstairs the fully finished basement & games room provides ample space & tons of storage w large wine cellar! Outside enjoy the heated detached 30 x 36 garage w bonus finished loft upstairs, the 30 x 60 barn with hydro & 24 x 30 drive shed. Take in all that nature has to offer with 15 acres of workable land, 30 acres of bush & over 50 acres of Ducks Unlimited constructed pond & wetland - incredible for hunters, anglers & outdoor enthusiasts. Easy & quick commute to 401 & 407! Generac generator (Serviced 2023) new furnace (2017) Kitchen update (2024) main floor lighting (2025) fridge/stove/dishwasher (2023) (id:60626)
The Nook Realty Inc.
23801 128 Crescent
Maple Ridge, British Columbia
Welcome to your dream of one-level living. This meticulously maintained rancher perched on a high bank on .89 acres offers breathtaking views of the Alouette River. Relax on your expansive cement patio and immerse yourself in the serene beauty of nature. Inside, you'll find a beautifully designed kitchen, cozy 3-sided fireplace, large picture windows and a spacious primary bedroom with a large ensuite. On the opposite side of the home, your guests will enjoy a generously sized secondary bedroom, a spacious living area, and a formal dining room. The third bedroom has been thoughtfully converted into a den with a wet bar for added convenience. Outside, you'll find a three-car garage/shop, a large storage shed, and a greenhouse. BRAND NEW ROOF 2025! (id:60626)
Macdonald Realty (Surrey/152)
16785 58b Avenue
Surrey, British Columbia
Cloverdale beauty with 2 suites! This spacious 3,866 sq ft home offers the perfect blend of comfort, function, and location! Situated on a corner lot in West Cloverdale at the entrance to a cul-de-sac with 4 bedrooms up(2 with ensuites), 5th bedroom on the main, and a 2-bedroom + 1 bedroom suite in the basement! Adjoining kitchen(+ wok kitchen)/eating area/family room plus separate formal dining and living room, and bedroom on main. Fully fenced backyard with side access for RV/boat parking & storage shed. Double garage + driveway gives you room for 7 or 8 vehicles! Just a short walk to Surrey Center Elementary, Cloverdale Atheletic Park, and close to transit and shopping. A true family-friendly find-don't miss it! (id:60626)
RE/MAX Treeland Realty
10313 Long Road
Lake Country, British Columbia
Introducing Your Dream Home in Lakestone – A Forestside Haven! Discover this stunning new home in Lakestone, where modern luxury meets natural tranquility all inspired and constructed by an award winning home builder. Spanning over 3,800 sq. ft. across three levels, this home backs onto a serene forest and pond loop trail. It features two primary retreats with spa like ensuites (heated floors in the upper ensuite). One is on the main floor and another upstairs with a rooftop deck and coffee loft. The main floor boasts a chef’s kitchen with an oversized Driftwood quartz island, Frigidaire Gallery appliances, a Dacor 5-burner gas cooktop, and a Butler’s pantry. The lower level is ideal for extended family stays, offering a kitchenette, 2 more bedrooms and full bathroom, fireplace, and private living space. With three patio areas, dual beverage fridges, Insinkerator (instant hot/cold) for both butler pantry and coffee bar, two laundry pairs, a heated double-car garage, hot water on demand, plenty of storage and countless quality upgrades, this home is the perfect blend of elegance and convenience. Life at Lakestone includes 2 multi million dollar amenities centres with pools, hot tubs, gyms along with access the beach, multi-sport courts including pickleball and over 25km of hiking and nature trails to enjoy. Price is + GST (5%). Schedule your private viewing today! (id:60626)
Cir Realty
329 Limestone Bay
Balzac, Alberta
Welcome to modern estate living in the elegant community of Goldwyn—conveniently nestled between the cities of Airdrie and Calgary, just minutes from Cross Iron Mills Shopping Centre. The stunning Custom Built Georgia Model features 4 bedrooms, 4 bathrooms, and over 3,200 sq.ft. of thoughtfully designed living space, offering generous room for both family life and entertaining. Step inside and be greeted by an impressive open-to-above layout that fills the home with natural light, complemented by soaring 10-foot ceilings on the main floor. A dedicated study/computer room provides a quiet space for work or learning. The custom-designed chef’s kitchen is equipped with Stainless Steel appliances, stylish cabinetry, and a full spice kitchen—perfect for preparing meals with ease. Just off the kitchen, you’ll find a flex room, a spacious dining area, and a bright, inviting living room with fireplace, ideal for gatherings. A large mudroom and a convenient 2-piece bathroom complete the main level. Upstairs, a striking architectural staircase leads to the upper floor, where 9-foot ceilings continue the sense of openness. This level features three generously sized bedrooms, plus a luxurious primary suite with a spa-inspired ensuite that includes a custom double vanity, standing shower, and a soaker tub. You’ll also find two additional 4-piece bathrooms, a laundry room, and a versatile loft area—perfect for a lounge, home office, or playroom. Undeveloped basement will add another 1200 Sq.ft (approx.) of living space. Situated on a massive lot that backs onto green space and an environmental reserve, the home offers no rear neighbours and a peaceful natural setting. A triple car garage provides abundant space for parking and storage. Goldwyn invites you to experience refined estate living—where elegance, comfort, and serenity come together to create your forever home. *****The photos shown are from a previous show home and are for illustrative purposes only. Actual home elevati on, fixtures, finishes, and features may differ and are subject to availability or change without notice.*** (id:60626)
Real Estate Professionals Inc.
156 Joseph St
Victoria, British Columbia
JUST LISTED! Charming 1912 legal triplex blends character & opportunity just steps from Dallas Road. Set on a nearly 6,000 sq ft lot, this 3-level character home offers three self-contained suites—each with private entry—making it ideal for multigenerational living or investment. Notable features include rebuilt chimney, coffered ceilings, hardwood floors, & elegant built-ins. The upper suite enjoys treetop views, a bright home office, & private deck; the lower level offers a full 1-bed suite. Thoughtful updates include a newer roof, rebuilt chimney, upgraded perimeter drains & fresh exterior paint. With a west-facing backyard, bike storage, concrete parking, and the potential to stratify or add a garden suite, this is a rare opportunity to own a classic Fairfield residence with great income potential and lifestyle flexibility. (id:60626)
Keller Williams Ocean Realty Vancentral
156 Joseph St
Victoria, British Columbia
JUST LISTED in the heart of Fairfield! This charming and versatile 1912 legal triplex beautifully blends timeless character with modern opportunity—offering exceptional flexibility for today’s lifestyle. Nestled just steps from the iconic Dallas Road waterfront, this residence sits proudly on a nearly 6,000 sq ft lot in one of Victoria’s most sought-after neighbourhoods. This three-level character home features three fully self-contained suites, each with its own private entrance. Whether you’re looking to support multi-generational living, generate strong rental income, or explore future development potential, this home offers remarkable versatility. The architectural charm is evident throughout, with coffered ceilings, classic hardwood floors, rebuilt original-style chimney, and elegant built-ins that speak to the craftsmanship of a bygone era. The top-floor suite is a bright, tree-lined retreat complete with a sunny home office and private deck—a perfect perch for morning coffee or quiet work-from-home days. The lower-level suite provides a spacious, updated 1-bedroom layout, ideal for extended family or tenants. Thoughtful upgrades have been made over the years, including a newer roof, upgraded perimeter drains, fresh exterior paint, and that rebuilt chimney to maintain structural integrity and curb appeal. A west-facing backyard adds to the appeal, offering sunshine, privacy, and room to grow. There’s bike storage, concrete parking, and even the potential to stratify or add a garden suite (buyer to verify with the City of Victoria). This is a rare chance to own a classic Fairfield property with significant income potential and lifestyle flexibility. Whether you're a savvy investor, an extended family, or someone who dreams of living steps from the ocean with options to grow—this is one to see. (id:60626)
Keller Williams Ocean Realty Vancentral


