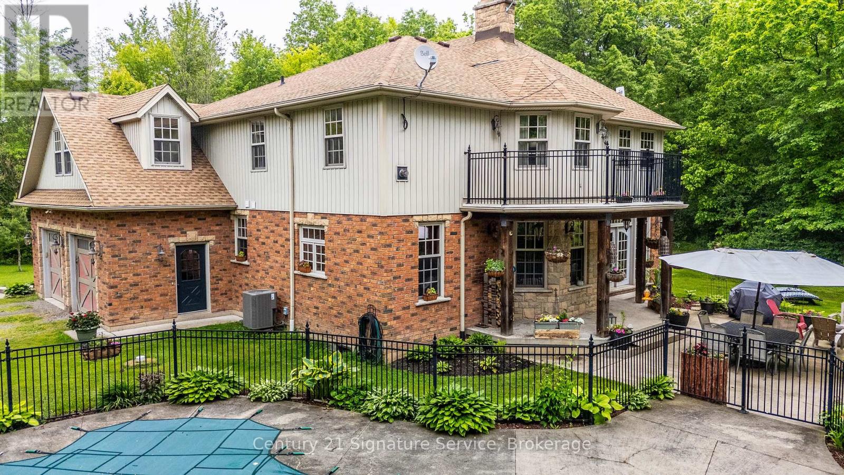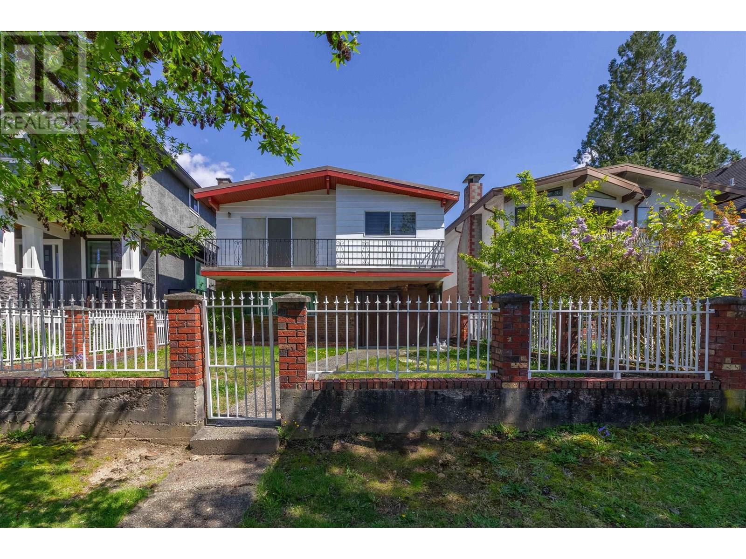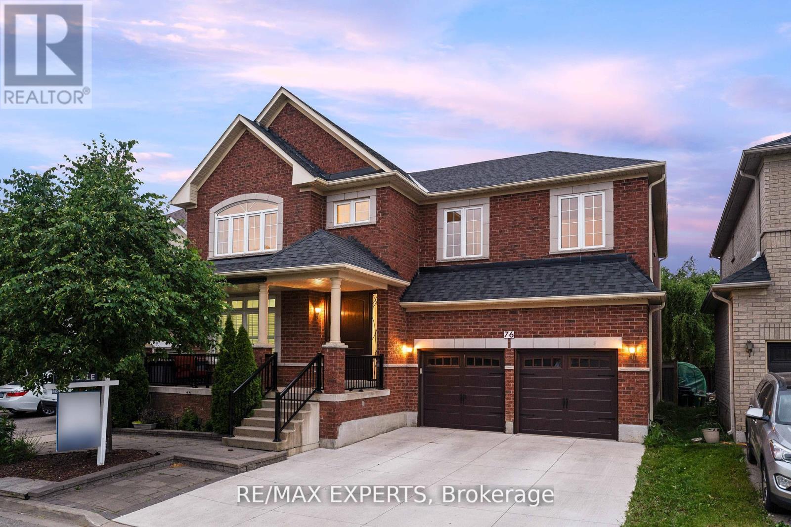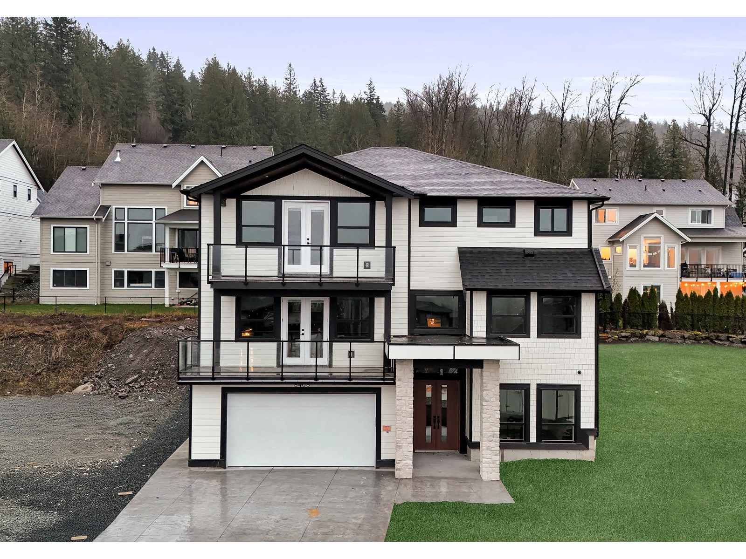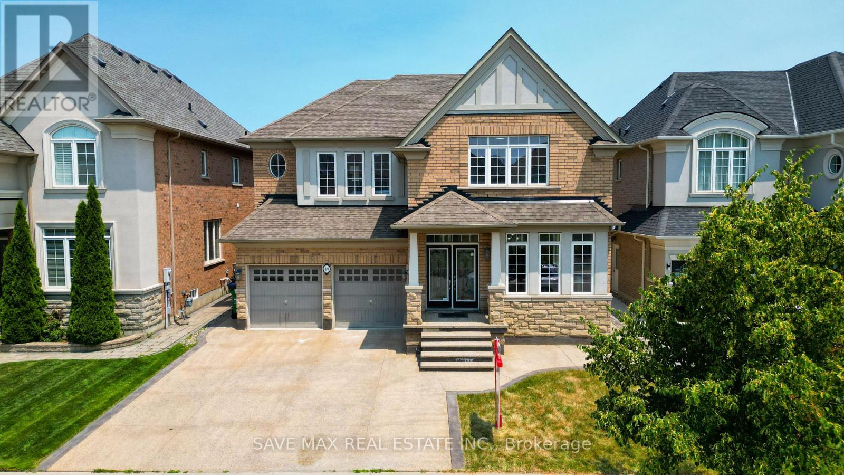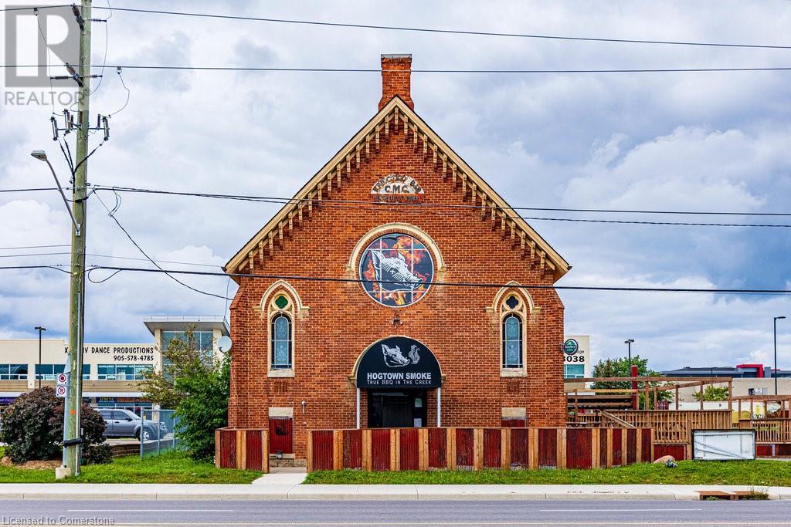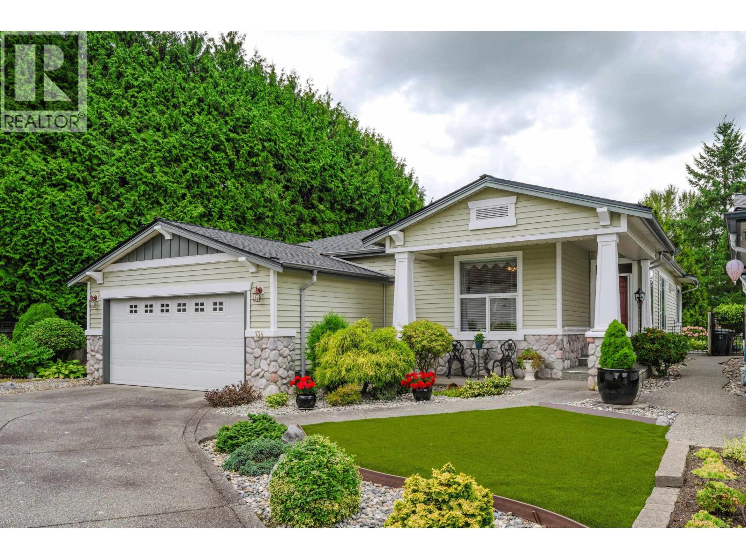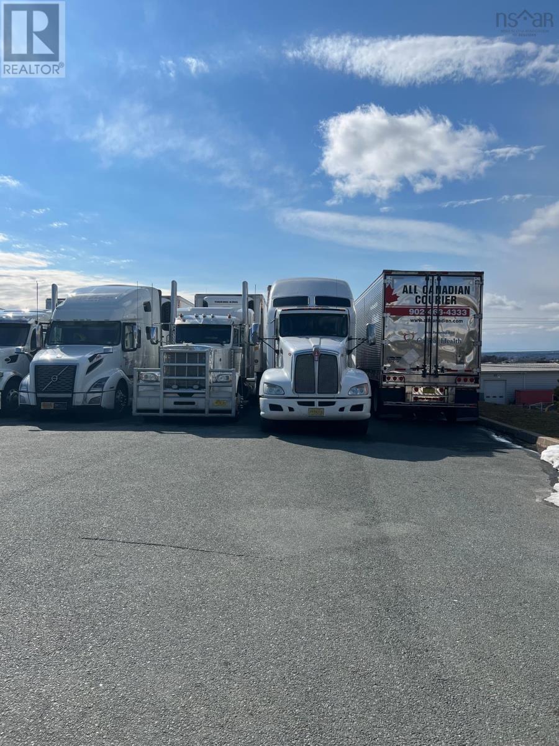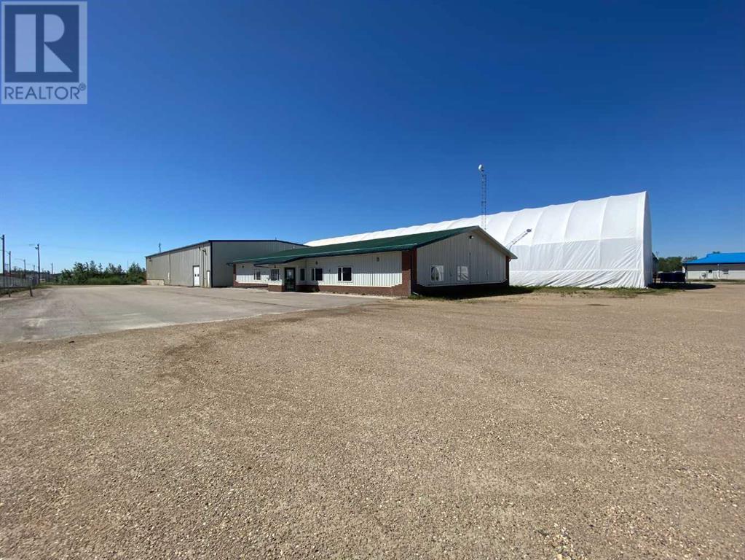2495 Garrison Road
Fort Erie, Ontario
Welcome to "The Headwaters"! Nestled on 50 acres of pristine forest and 6 mile creek, this custom built, 2 storey estate offers the perfect blend of luxury, comfort and natural beauty. From the moment you pass through the gated entrance and travel along the tree lined driveway a sense of serenity will surround you. Whether you're unwinding by the inground pool, basking in the warmth of the wood burning fireplace, every moment here feels like a peaceful escape. As you step inside you're welcomed by soaring ceilings and an open concept design that bathes the home in natural light, creating an airy and inviting atmosphere. The upper level showcases 5 spacious bedrooms and 5 thoughtfully designed bathrooms, including 2 with Jack -and-Jill configurations. A convenient laundry chute adds a practical touch! The primary bedroom is an inviting retreat. Generously sized, this serene space offers a sitting area, a private balcony and the comfort of a gas fireplace. Complete with a 5 pc ensuite and an oversized dressing room style closet! The heart of the home is a grand family room with double doors opening to lush gardens, completed with a rumford wood fireplace.The remainder of the main level is thoughtfully designed offering a spacious dining area with classic French doors, a formal living room with a gas fireplace, a cozy breakfast nook overlooking the gardens and a quiet study with a private entrance. Here you will also find the laundry room, plenty of storage and 2 washrooms. Additional features include an attached double garage and a secondary entrance through the basement. For the hobbyists or those in need of extra space, the detached 2 storey triple garage is fully equipped with 2 wood stoves and is perfect for storing equipment, vehicles, or pursuing your passions! The property invites endless outdoor adventures, whether you enjoy gathering around campfires, exploring trails on your ATV, or snowmobiling through your very own backyard! This home is a timeless beaut (id:60626)
Century 21 Signature Service
1260 Rossland Street
Vancouver, British Columbia
Welcome to this classic Vancouver Special in 6-bed 3-bath home located in highly sought-after Renfrew neighbourhood with mountain views! Main level features 3 bedrooms, including a primary with 2-piece ensuite. Bright living room with oak hardwood floors, a cozy fireplace and sliding doors to the front balcony. Kitchen and eating area open onto an east-facing sundeck perfect for relaxing or entertaining while taking in views of the North Shore Mountains. Entry level includes versatile bedroom ideal as a home office or den, plus a separate 2-bedroom mortgage helper with its own entrance, ideal for extended family or rental income. Complete with a 2-car carport and additional rear parking for 2 more vehicles. Convenient access to PNE, #1Hwy & Downtown! Notre Dame Secondary a short walk away. (id:60626)
RE/MAX Crest Realty
49 E 13th Avenue
Vancouver, British Columbia
Heritage-Inspired Townhome by Trasolini Chetner. This beautifully crafted TH blends charm with modern luxury. With an amazing walk-score 1 block west of Main, this 1,497 sq.ft., 3 bedrooms, 2.5 bathrooms TH, has exceptional attention to detail. Enjoy indoor-outdoor living with a private patio featuring a gas hookup for BBQs and a single-car garage. The home boasts quality construction with a RAINSCREEN exterior, recently painted, and no strata maintenance fees operating non conforming like a duplex. Inside, you'll find 9-foot ceilings, elegant crown moulding throughout, and a beautiful kitchen complete with maple cabinetry, granite countertops, and stainless steel appliances. Additional features include a built-in vacuum system, a cozy natural gas fireplace, radiant heating throughout. With an amazing Walk score, book your showings by apt only. (id:60626)
Stilhavn Real Estate Services
590 Jones Avenue W
Toronto, Ontario
Welcome to this beautifully renovated Semi detached Duplex home in the heart of Torontos beloved Blake-Jones communitya true urban oasis blending timeless elegance with modern charm. This spacious 4+1 bedroom residence features a stunning chefs kitchen complete with granite countertops and a breakfast bar, perfect for everyday living and entertaining. The main floor offers distinct living and dining areas, enhanced by a cozy electric fireplace, along with a versatile rear bedroom or office space and a stylishly updated 3-piece bath. Upstairs, you'll find three generous bedrooms and a bright family bathroom, accented by a skylight that fills the space with natural light. Enjoy seamless indoor-outdoor living with two private decks, including a pergola-covered area ideal for relaxing or entertaining guests. The fully finished basement apartment, featuring a sleek kitchen with quartz countertops, a spacious living area, and a separate entrance, offers excellent income potential or an ideal setup for Airbnb. Dont miss the opportunity to own this truly exceptional home in one of the city's most sought-after neighborhoods! (id:60626)
Homelife/miracle Realty Ltd
76 Cetona Avenue
Vaughan, Ontario
Welcome to 76 Cetona Avenue a recently renovated, stunning 5+2 bedroom detached home nestled on a premium 50-foot lot in the heart of the prestigious Vellore Village community. Tons of upgrades and offering 3,473 square feet of elegantly finished living space above grade, this home seamlessly blends luxury with functionality. The main floor is thoughtfully designed with an open-concept layout, a private office that can double as a fifth bedroom, modern pot lights throughout, and a carpet-free design that enhances the clean, contemporary feel. Natural light floods every corner of the home, highlighting the custom finishes and expansive living areas. The second floor offers exceptional family living with two spacious ensuite bedrooms, while the remaining two bedrooms share a beautifully appointed third bathroom. The primary retreat features a spa-like 5-piece ensuite, perfect for unwinding after a long day. The basement is equally impressive with soaring 9-foot ceilings and two additional bedrooms ideal for extended family, guests, or income potential. Enjoy the added benefit of no sidewalk, allowing for extra parking on the extended driveway. Situated in one of Vaughan's most sought-after neighborhoods, this home is just steps to top-rated schools, lush parks, and all essential amenities. With convenient access to major highways, commuting is effortless. 76 Cetona Avenue is the perfect blend of location, space, and sophisticated living a true gem you won't want to miss. (id:60626)
RE/MAX Experts
RE/MAX West Realty Inc.
8468 Lily Place, Eastern Hillsides
Chilliwack, British Columbia
Stunning brand-new home in one of Chilliwack's top neighborhoods! This 9,700 sqft fully usable lot offers a spacious main floor with a huge kitchen, island, spice kitchen, and large living room opening to a porch with mountain and valley views. A bedroom with ensuite and bonus room for a media room or office complete the main level. Upstairs, enjoy a luxurious primary suite with a spa-like bath and balcony, plus 3 more bedrooms including a junior primary with Jack-and-Jill bath. The lower level features a 2-bedroom legal suite, extra room, and bath for upstairs use. Modern finishes, Kitchen aid appliances , built-in speakers, security cameras, and roughed-in for vacuum and alarm system. A must-see! (id:60626)
Royal LePage Global Force Realty
49 Scotchmere Crescent
Brampton, Ontario
Welcome to This Immaculate 4+1 Bedroom Detached Home in the Prestigious Castlemore Area of Bram East! Offering 4184 sq. ft. above grade plus 1410 sq. ft.LEGAL 4 BEDROOM BASEMENT apartment with separate entrance, and an EV Charger, perfect for large families or generating rental income from basement ($4,000/month). The main floor features a thoughtfully designed layout with separate living, dining, and family rooms, a bright eat-in kitchen with pantry, and convenient main-floor laundry. Upstairs offers 4 spacious bedrooms plus a flexible office/den ideal for working from home or can be a 5th bedroom. Enjoy hardwood flooring throughout no carpet anywhere, fresh paint, modern pot lights, and oversized windows that fill the home with natural light.The professionally landscaped exterior includes a custom-finished driveway with parking for 7 vehicles (2 in garage + 5 on driveway), and a private backyard oasis with gazebo and storage shed. Located close to Gore Meadows Community Centre, Costco, Walmart, Hwy 427, Brampton Civic Hospital, top schools, grocery stores, and places of worship. A true gem for families seeking luxury, space, and rental potential in a highly sought neighborhood! (id:60626)
Save Max Real Estate Inc.
2251 Rymal Road E
Hamilton, Ontario
Location location location!!!. Absolute gold mine in this freestanding, turnkey 3600+ sqft building, offering every luxury a business owner desires!!..Superior east mountain location, situated amongst triple A tenants, strategically assembled on busy hwy 20, with plenty of parking, curb appeal with high traffic exposure. Already set up for immediate operation, full kitchen, with all newer equipment (see attached list) tables , chairs, and all table wear, lighting, sound equipment, point of purchase terminals, walk-in freezers, walk in coolers, smokers, out door patio equipment …transferable liquor license …Zoning allows for many other uses! (id:60626)
RE/MAX Escarpment Realty Inc.
134 19639 Meadow Gardens Way
Pitt Meadows, British Columbia
LIVE ON MEADOW GARDENS GOLF COURSE! Overlooking Hole 4 PAR 3, this just under 2000sqft bare land Strata stunner sits on one of the largest lots with a double garage + parking for 6. Loaded with upgrades-Merbau Hardwood, crown molding, heated ensuite floors, massive laundry room, and more! 2 beds + Flex (3rd bed?), huge walk-in closet, and a 5-piece spa ensuite. Gorgeous dual sided fireplace warms dining and living rooms. Eco-paved backyard with mountain views-perfect for watching golfers in style. Bonus: Stairs to a 4'5 crawl space! These do not come available often! OPEN HOUSE SAT 16 1-4PM (id:60626)
Royal LePage Elite West
1045 Bear Creek Lane Unit# 6
West Kelowna, British Columbia
Welcome to Knights View Estates, the Okanagan's newest collection of premier estate lots! This gated, private community will offer 9 oversized lots at a minimum of 2.49 acres in size, all with incredible lake and city views while being just a 10 minute drive to downtown Kelowna. These lots have unobstructed views of Downtown Kelowna and are elevated off the water to create clear sightlines of Okanagan Lake below. At night, enjoy some of the best city views that the Okanagan has to offer. To the west, enjoy direct access to parkland, guaranteeing privacy. The lots offer prepared, flat building profiles accessible by a paved private strata road that allows for a sizeable estate-style home, and are serviced with water, electrical, gas, and cable. The lots will have substantial earthworks completed that shouldn't require additional blasting. Design guidelines are in place to ensure a high standard of building excellence, landscaping, etc yet are not restrictive to an exact style of architecture. Lot 6, boasting 2.51 acres, offers approximately 187' of frontage and a +/- 7,879 square foot building area, allowing for a substantial, linear home with plenty of design options. This is your chance to get into a premier community that is close to downtown, parkland, all of West Kelowna's amenities, wineries, and more! Freehold title! Filed disclosure statement for all relevant details on this development. The property is gated and requires an appointment to view; please inquire! (id:60626)
Sotheby's International Realty Canada
19 Waterfield Court
Burnside, Nova Scotia
For information on this listing please call a knowledgeable agent to provide requested information. Business includes : 3 Chassis , 6 Drivers, 12 Truck & Trailers, 17 Reefers and land lease to be assumed (id:60626)
Sutton Group Professional Realty
6701 & 6705 44 Avenue
Ponoka, Alberta
Here is a chance to own a prime commercial property in the heart of Ponoka's South West industrial area. This property consists of 2 separate titles one consisting of .99 acres(plan 0122760 Lot 3) and the other 2.99 acres(plan 9821171 lot 1). The property includes a fenced yard, prime office space as well as covered storage and shop space. This property has so much potential it's a must see. (id:60626)
Exp Realty

