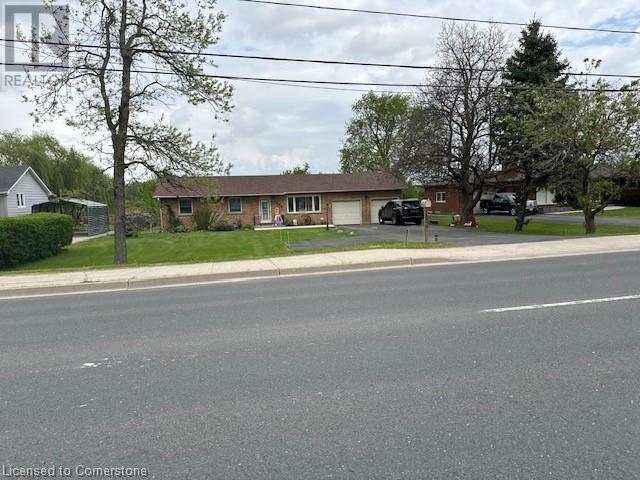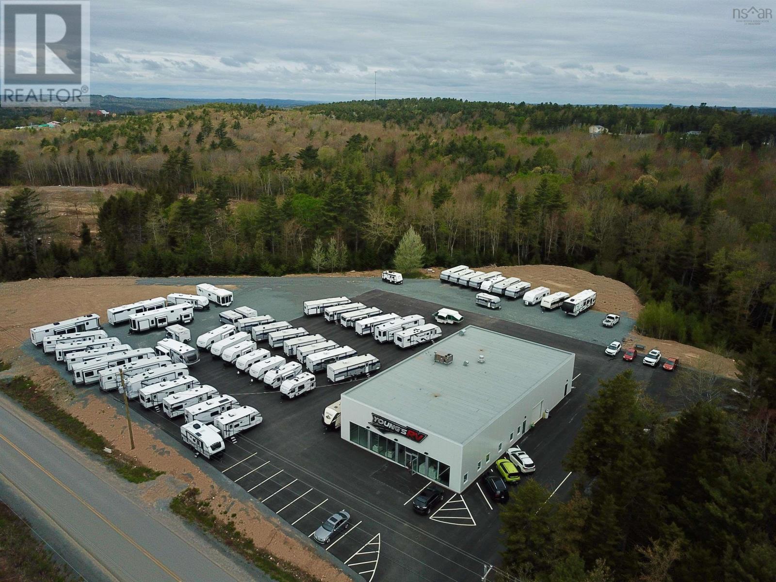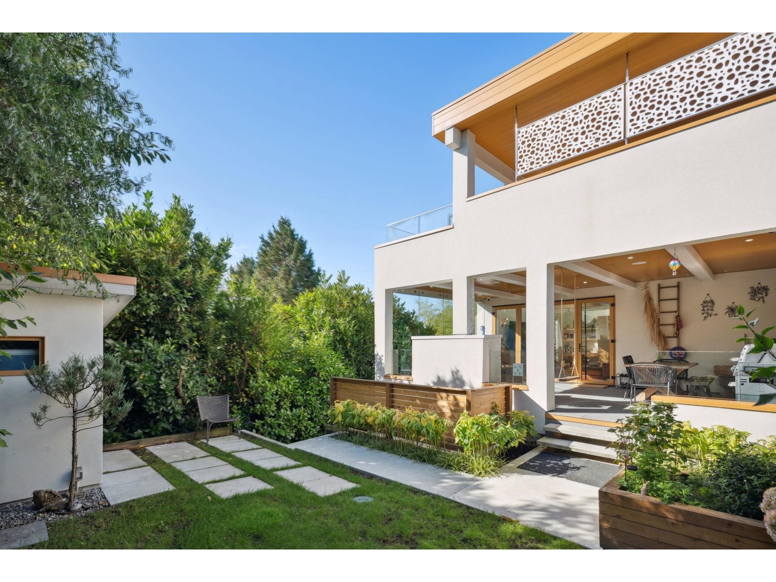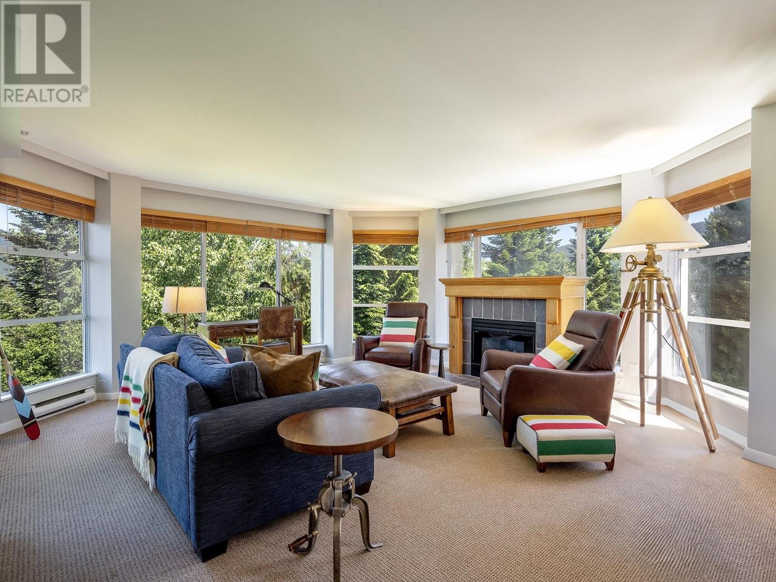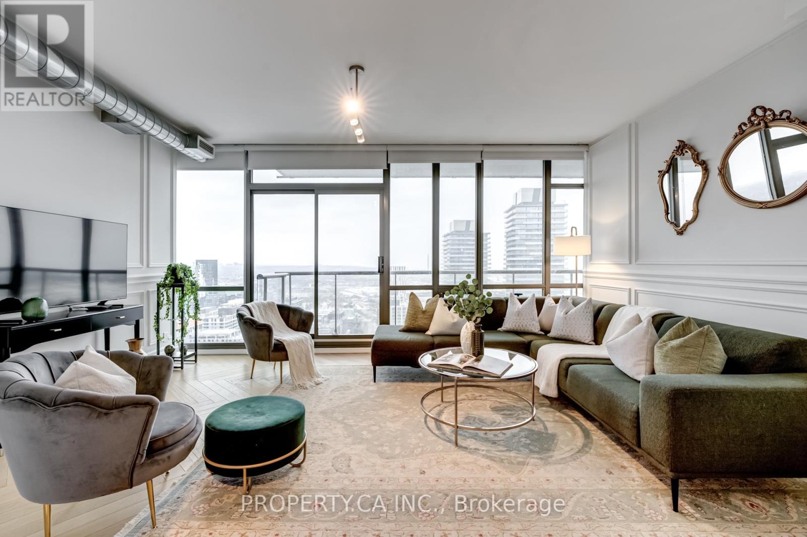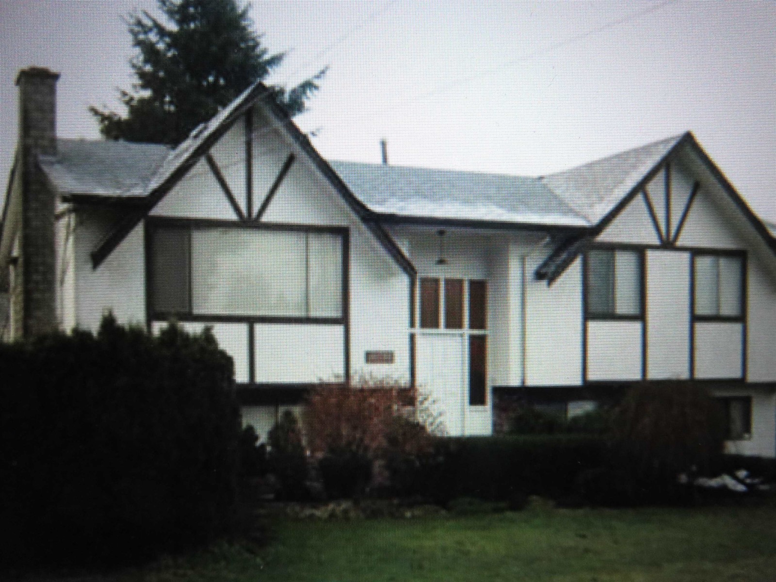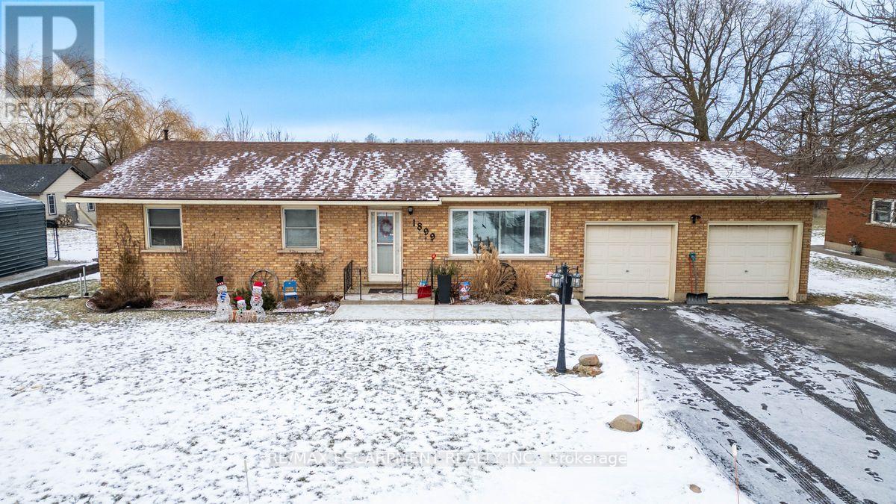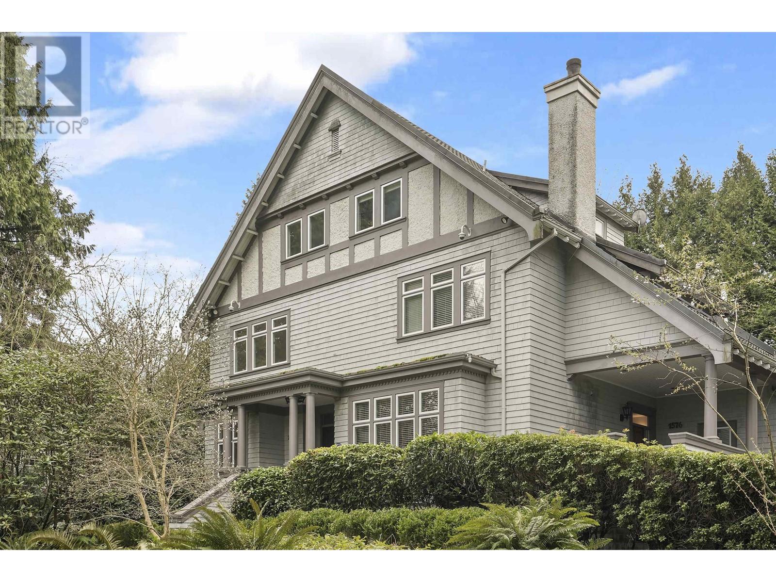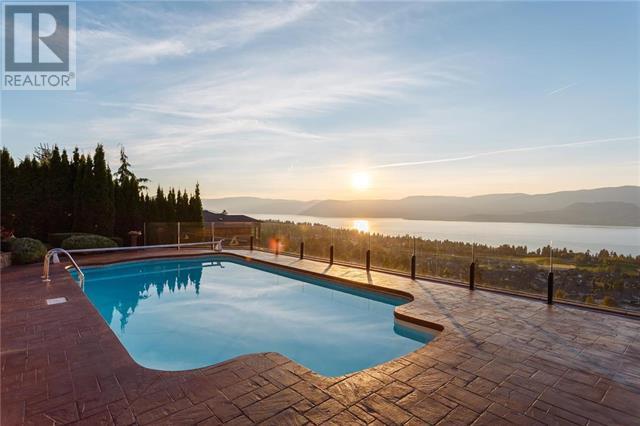Pt Lot 11 Con 4 Escarpment Side Road
Caledon, Ontario
A rare opportunity to build your dream home on just over 25 acres of spectacularly treed & rolling countryside in beautiful Caledon. Perfectly positioned between two of Canada's most exclusive golf clubs, The Devils Pulpit & The Paintbrush. This private lot is a recreational haven, offering trails, meadows & stunning natural vistas carved into the forested hills. Located just 30 minutes from Toronto Pearson Airport, this exceptional property offers both tranquility & convenience. Explore the nearby magnetic hill phenomenon or marvel at the unique Caledon Badlands. Spend your weekends discovering local craft breweries & cideries, or enjoying year-round outdoor recreation from hiking the Bruce Trail & Caledon Rail Trail to skiing at The Caledon Ski Club. Despite its private, rural setting, the property is minutes from everyday essentials in Caledon East, including shops, a new community centre & local schools. The property falls within the catchment for the highly-regarded Mayfield Secondary School for the Arts. Surrounded by some of Caledon's most prestigious multimillion-dollar estates, this parcel of land is a rare find. With the breathtaking beauty of the Niagara Escarpment as your backdrop, this is your chance to design & build a truly custom country estate. Don't miss this unique opportunity to create something extraordinary in one of Ontario's most sought-after rural enclaves. (id:60626)
RE/MAX In The Hills Inc.
1899 Rymal Road E
Hamilton, Ontario
Prime Development Opportunity on Rymal Road – Assemble 3 Parcels for Maximum Potential! 1893, 1897 & 1899 Rymal Road, Hamilton, Unlock the full potential of this purpose-built apartment site by assembling all three parcels, Frontage: Over 241 feet along Rymal Road, Land Size: Just over 1 acre combined. Zoning: C5 Mixed-Use Zoning approved, allowing for 6 to 12 floors. Unit Potential: Build 200+ units (buyer to confirm with the City of Hamilton. Infrastructure: Road widened with services at the property line. Turnkey Building Option: We can connect you with a CMHC approved builder to streamline your project. Vendor Financing: Vendor may consider a Vendor Take-Back (VTB) Mortgage for qualified buyers. This is a rare chance to acquire a high-visibility development site in a growing area with incredible potential for residential and commercial success. Don’t miss this opportunity to shape the future of Rymal Road (id:60626)
RE/MAX Escarpment Realty Inc.
1899 Rymal Road E
Hamilton, Ontario
Prime Development Opportunity on Rymal Road – Assemble 3 Parcels for Maximum Potential! 1893, 1897 & 1899 Rymal Road, Hamilton, Unlock the full potential of this purpose-built apartment site by assembling all three parcels, Frontage: Over 241 feet along Rymal Road, Land Size: Just over 1 acre combined. Zoning: C5 Mixed-Use Zoning approved, allowing for 6 to 12 floors. Unit Potential: Build 200+ units (buyer to confirm with the City of Hamilton. Infrastructure: Road widened with services at the property line. Turnkey Building Option: We can connect you with a CMHC approved builder to streamline your project. Vendor Financing: Vendor may consider a Vendor Take-Back (VTB) Mortgage for qualified buyers. This is a rare chance to acquire a high-visibility development site in a growing area with incredible potential for residential and commercial success. Don’t miss this opportunity to shape the future of Rymal Road (id:60626)
RE/MAX Escarpment Realty Inc.
355 Harold Whynot Road
Cookville, Nova Scotia
Industrial/ Commercial Property with high exposure to Highway 103. 7,200 square foot showroom, warehouse & workshop built in 2021, situated on 3.59 Acres. Insulated metal panel & Pre-Engineered steel frame construction with 2 Ply modified bitumen roof(torch on Rubber). R37 Roof Insulation, R10 Foundation Insulation, 6" slab on grade reinforced foundation(4000 PSI Capacity)in warehouse. 7.5 Ton Rooftop HVAC Unit to showroom & office. Oil Water interceptor & Service bay exhaust fan. (id:60626)
Keller Williams Select Realty (Branch)
Keller Williams Select Realty
828 Stevens Street
White Rock, British Columbia
European custom built home in White Rock only steps away from beach, restaurants and shops. This custom built home features modern JAPANDI design, 1 bedroom LEGAL SUITE, A/C, 17' ceilings on the main floor, 2 gas fireplaces, open kitchen with extra large island, smart home control, hot tub, large covered patio, ocean view from the master bedroom high quality finishings throughout the home. Ecole Peach Arch Elementary & Ecole Earl Mariott Secondary catchment. This home is a MUST SEE! Contact us today for a private viewing. (id:60626)
Exp Realty
501 4910 Spearhead Place
Whistler, British Columbia
The mountains are calling from this three-bedroom corner suite with prime click-in/click-out ski access! Known for its quality concrete construction, Woodrun Lodge is perfectly positioned in the upper village, offering year-round revenue potential. Entertain with ease in the spacious floor plan and enjoy the luxury comforts of home with a chef´s kitchen, gas fireplace, two private decks and insuite laundry. Take advantage of the slope-side outdoor swimming pool, hot tub, fitness facility, or enjoy having walking access to Whistler´s world class fine dining, shopping and events. Phase I zoning allows for unlimited owner usage and nightly rentals. (id:60626)
Whistler Real Estate Company Limited
3002 - 33 Mill Street
Toronto, Ontario
Welcome to Pure Spirit! Elevate your lifestyle with this extraordinary, house-like residence perched high above the historic Distillery District. Spanning an impressive 2,661 sq. ft., this 3 bedroom + family room/den masterpiece is an urban retreat like no other, offering an unparalleled blend of space, luxury, and breathtaking views. Step inside and be greeted by floor-to-ceiling window walls that wrap around the entire home, flooding the space with natural light and showcasing jaw-dropping panoramic vistas of the city skyline, glistening lake, and serene Toronto Islands. Whether you're enjoying your morning coffee or unwinding at sunset, every moment here feels cinematic. Three expansive balconies invite you to soak in the sights and sounds of the city from your private perch in the sky. Designed with impeccable attention to detail, this residence boasts white oak herringbone flooring, custom window coverings, and elegant white wainscoting, creating a warm yet sophisticated ambiance. Every inch of this home has been thoughtfully enhanced with a series of high-end upgrades, including a fully renovated set of 3 bathrooms, a beautifully redesigned laundry room, and stunning new designer lighting fixtures, all completed in 2024. The kitchen has been upgraded with a sleek new dishwasher and two wine fridges, making it perfect for entertaining. Separate HVAC systems through the unit for year-round comfort, a new washer and dryer bring modern efficiency to the space. Beyond your private sanctuary, you have your 2 parking spots and a great sized locker with the building offering an array of world-class amenities, such as media room, gym, party room, 24-hour concierge, visitor parking, the spectacular outdoor pool, hot tub, sun-drenched sundeck, where you can relax and unwind in style. The neighbourhood is ideal for walking and transit to art galleries, specialty stores, restaurants, bike paths and the Waterfront. (id:60626)
Property.ca Inc.
14086 103a Avenue
Surrey, British Columbia
Corner Lot. Potential for Multi family site. Can be added to adjoining land assembly for development.Builders and investors must see. Zoned for 2.5 FAR (up to 6 storey condominium) Great investment! Across the street from nice townhomes. Walk to everything. No Door Knocking please. (id:60626)
Team 3000 Realty Ltd.
8180 Tronson Road
Vernon, British Columbia
PRICE REDUCED!! This one-of-a-kind property offers 338 feet of pristine lake frontage on two titles, plus a 240’ x 140’ foreshore lease. Nestled on a private, gated, flat lot just minutes from downtown Vernon, this 6-bed, 3-bath character home blends vintage charm with modern updates. The upper level features vaulted ceilings, floor-to-ceiling windows, an open living/dining area, a large rec room with fireplace, 4 renovated bedrooms, a cedar sauna, and full bath. The lake level offers a bright, open-concept kitchen/living/dining space with walkout access to the waterfront as well as 2 more bedrooms and 2 full baths. Outdoor living shines year-round with a hot tub, gas fire pit, covered seating, private dock with 2 boat lifts, walk-out beach, and expansive lawn. Includes 4 gas fireplaces, oversized double garage, workshop, and storage. Ideal for four-season enjoyment for entertaining, or as a legacy estate. Only a 45 minute commute to SilverStar Resort, 30 minutes to YLW, 20 minutes to Predator Ridge Resort. The Okanagan truly has it all! Move-in ready and truly unique—don’t miss it! (id:60626)
Coldwell Banker Executives Realty
1899 Rymal Road E
Hamilton, Ontario
C5 Mixed-Use Zoning approved, allowing for 6 to 12 floors, Long List Funeral Home, Medical Clinic, Motor Vehicle Gas Station, Office, and so much more (id:60626)
RE/MAX Escarpment Realty Inc.
1574 Angus Drive
Vancouver, British Columbia
Well-maintained strata townhouse. Duplex for sale 1576 and 1574, sold separately or sold together. 3 townhomes on the same 22000 sqft property lot in Gorgeous First Shaughnessy Heritage Conservation Area. The 4-level townhouse "1574 Angus" (3683 sqft) was built in 1912 & completely renovated in 1989. Attached 2-car garage with recreation room on lower level, 4 bdrms on upper & top levels. Potential to create your own new style in the future. Located in Central location and just one block from top schools including York House, little flower academy & Shaughnessy Elementary. Quick access to Downtown, Granville shopping street, Arbutus Club, Arbutus shopping centre & golf club. Showing by appointment. (id:60626)
RE/MAX Colonial Pacific Realty
714 Kuipers Crescent
Kelowna, British Columbia
Pure Luxury, this home is an entertainer's paradise that captures magnificent, far-reaching city and lake views. The main floor features the Primary Bedroom suite with 2 closets and an ensuite that emanates pure relaxation. There is also a commanding home office/den on the main floor. Everything has been designed for 1 level living. The kitchen is stunning, a true centerpiece of the home with 2 butler centers straddling the main cooking area. On the lower level, find a lounge with a fireplace (large enough for a pool table), bar, 8-seat theater, wine room, indoor gym with a steam room, music studio and 2 bedrooms each with their own full en-suite. One of those rooms comes with a private office/play area that leads to pool side. Capturing sunrise to sunset views, enjoy the utmost privacy, minutes from the city's best shopping and dining. Updates include Newer Pool Liner (2018), Pool Heater (2022), Hot Water Tank (2022), Resealed Pool Deck and Driveway (2022) (id:60626)
RE/MAX Kelowna



