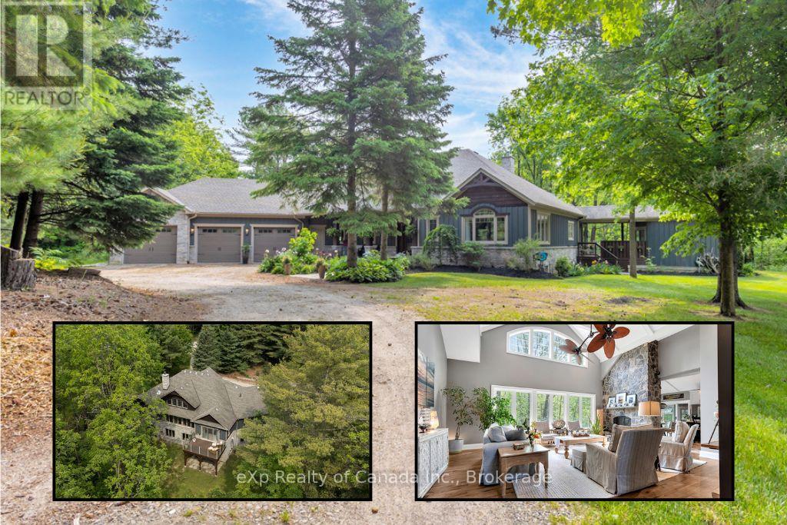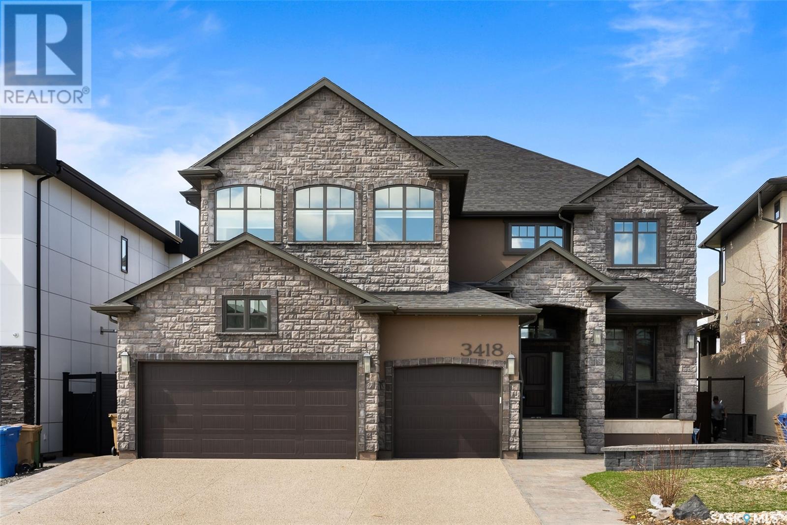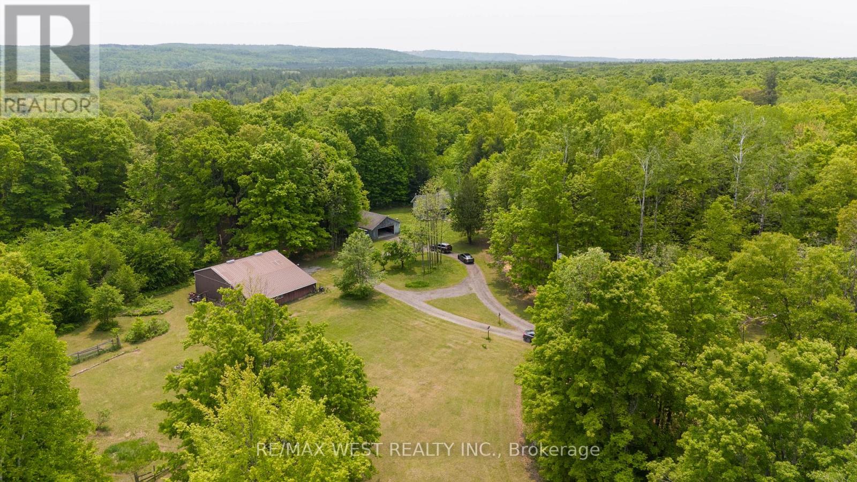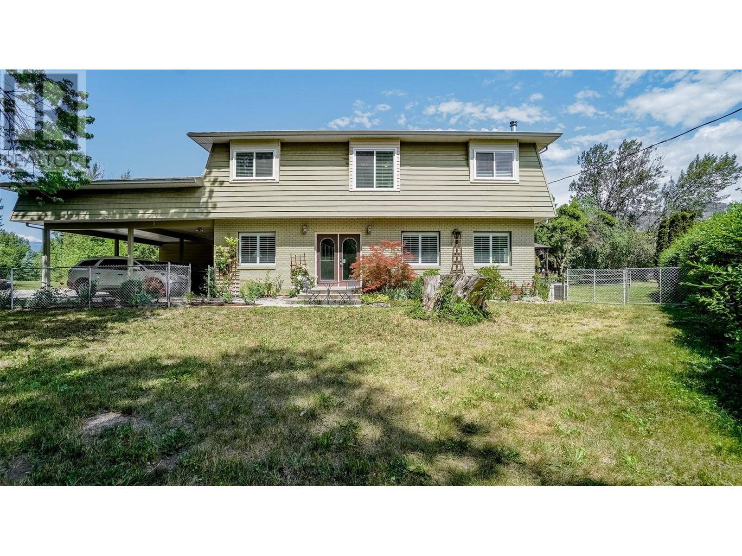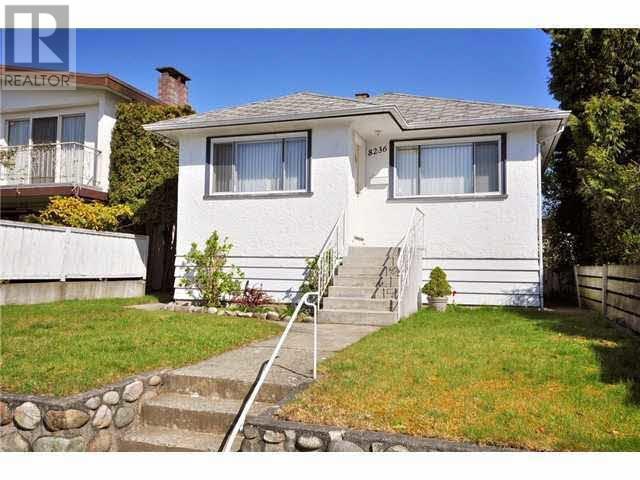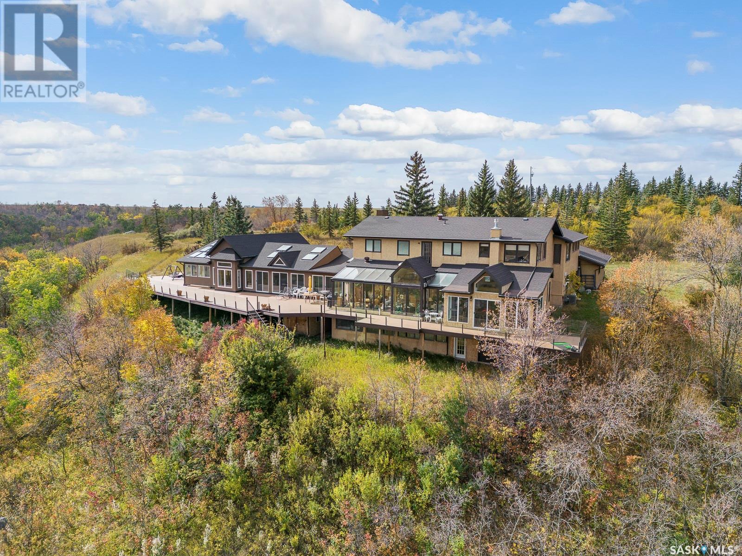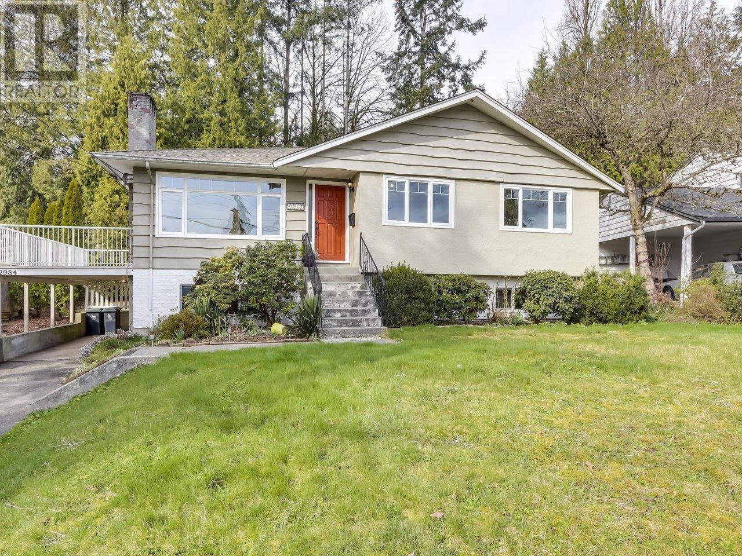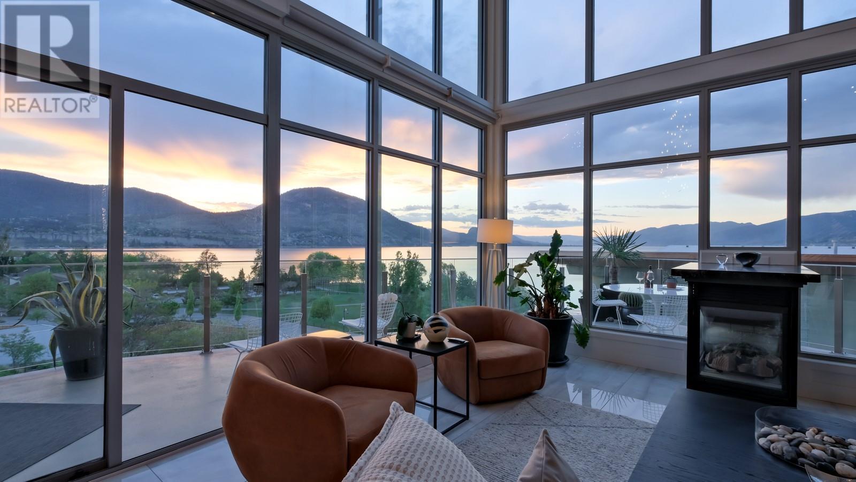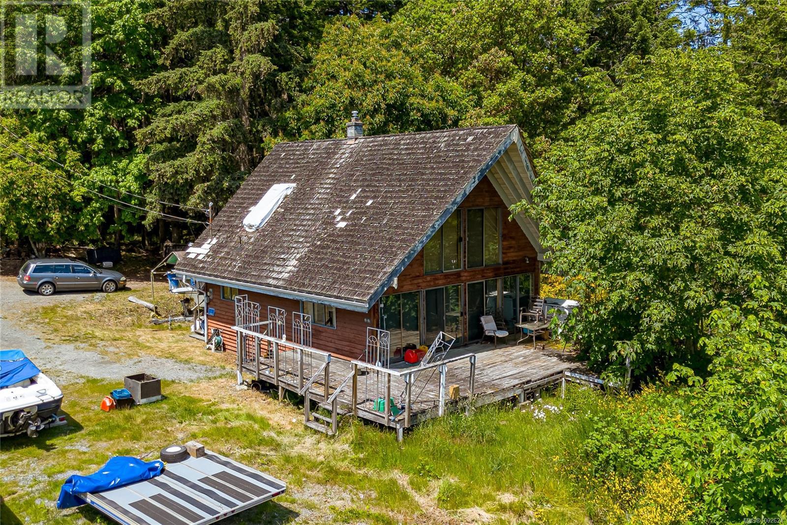6480 Toll Gate Road
Bayham, Ontario
Welcome to this stunning custom-built home, nestled on over 16 acres of serene, wooded ravine with a creek that offers the perfect blend of luxury, comfort, and privacy. Pride of ownership is evident throughout this meticulously maintained property. Step inside to a spacious front entry that leads into a grand living room featuring soaring vaulted ceilings and a striking double-sided stone gas fireplace. The custom eat-in kitchen is a chef's dream, boasting rich mill work, granite countertops, heated floors, stainless steel appliances including a double wall oven, an island, and a walk-in pantry. Thoughtfully designed for everyday convenience, the kitchen also includes a garburator, instant hot water, and a separate tap for reverse osmosis drinking water. From the kitchen, walk out to a raised deck or relax in the 4-season sunroom, complete with a cozy wood-burning fireplace and a natural gas heater for year-round enjoyment. The main floor also offers a formal dining room, powder room, and a luxurious primary suite with vaulted ceilings, a walk-in closet with laundry chute, spa-like 5-piece ensuite with heated floors, and private access to the raised deck. The finished lower level features in-floor radiant heating, a spacious rec room warmed by a wood-burning stove, a dedicated office space, three additional bedrooms, a 4-piece bathroom, and a walkout to the patio ideal for guests or multi-generational living. Convenient access to the lower level is also available through the attached triple-car garage. Additional features include a whole-home generator, a garden shed, and plenty of space to explore and enjoy the natural surroundings. A rare opportunity to own a private, peaceful retreat where thoughtful design meets modern comfort - this is country living at its finest. (id:60626)
Exp Realty Of Canada Inc.
3418 Green Brook Road
Regina, Saskatchewan
Stunning custom build by Devereux Homes. Luxury meets modern sophistication with impeccably finished living spaces. Captivating curb appeal is accented with rich stone, expansive windows, and dynamic roof lines leaving an unforgettable 1st impression. Enter into a grand foyer with soaring 20-foot ceilings, an impressive stone wall and clear views of Green Meadow Park. At its heart is an open-to-above great room featuring a dramatic two-story stone fireplace, wet bar, and floor-to-ceiling windows that bathe the space in natural light. Chef's dream gourmet kitchen, complete with a striking island illuminated by elegant ceiling details, custom copper accents, and a farm-style sink. The kitchen’s blend of white and dark maple cabinetry adorned with oversized hardware and glass feature doors, premium commercial-grade stainless steel appliances, including double wall ovens and a fridge/freezer combination.The main floor further impresses with a formal dining room with illuminated coffered ceiling and a versatile 3-season sunroom featuring a cozy gas fireplace and integrated TV--deal for intimate gatherings. Modern conveniences of a butler’s pantry, flows to the mudroom with heated tiled floors, 2 piece powder room, additional cabinetry and dog bath! Direct entry to the side dog run and also to the triple heated garage that features a floor drain and custom garage storage by Superior Garages. Primary bedroom offers a private retreat with a spa-inspired ensuite with a soaker tub, tiled shower, expansive walk-in closet, and a secluded second-floor deck with picturesque views. The 2nd floor bonus room is a versatile space for games, entertaining, or a 5th bedroom. Lower level features a cozy rec-room with 9' ceilings, gas fireplace, walk-up bar, dedicated wine room, and 2 spacious bedrooms linked by a stylish Jack and Jill bathroom. Control4 automation for lighting, shades, security, and AV. Close to walking trails, elementary school and all east end amenities! Call today! (id:60626)
RE/MAX Crown Real Estate
741 Ingram Road
Oro-Medonte, Ontario
Welcome to Your One-of-a-Kind Equestrian Homestead! Situated on 80 scenic woodland acres adjoining the pristine Simcoe County Forest, this exceptional property offers a true sanctuary for nature lovers and equestrian enthusiasts alike. Enjoy breathtaking views of the Coldwater River ravines from a charming bungalow that's perfect for family living. Inside, you'll find spacious principal rooms filled with natural light, a bright 4-season sunroom, and a fully separate walkout basement apartment ideal as an in-law suite or a great income opportunity. The large barn, equipped with water and hydro, features stables, ample storage, and an existing workshop to support your farming or hobby needs. An oversized two-car garage with its own hydro meter adds even more versatility for the handyman or hobbyist. The property boasts extensive open and cleared paddocks perfect for livestock grazing, alongside kilometers of established trails winding through stunning ravine settings following the Coldwater River ..where you also have fishing rights. For guests or a private retreat, discover a custom cabin built from the lands own timber, offering an authentic and cozy Bunkie experience. This rare gem wont come available often, don't miss your chance to own an established farm with endless possibilities! Just 90 minutes from Toronto with easy access to Highway 400, enjoy your access to the snowmobile trail at end of driveway, and only 3 km from Mount St. Louis ski resort. (id:60626)
RE/MAX West Realty Inc.
205 Greasewood Avenue
Oliver, British Columbia
At the end of a no through street in a picture perfect setting is this lovingly cared for home on over 11 flat acres. 4 Bedrooms, 2.5 bathroom estate with idyllic red barn, paddocks for horses or other animals, fencing & a treel-lined driveway. Kitchen has ample cabinetry & island, opens to a lovely dining area with french doors to a patio offering peaceful views. Upstairs there's 4 bedrooms, primary having had new shower & custom cabinets in closet. Also upstairs is the laundry room for your convenience. You'll appreciate the privacy this acreage has to offer. Previously used for horses & hayfields this flat acreage awaits your new farming ideas, ground crops? Fruit trees? This quaint estate is fenced & has easy access to to walking trails along the Okanagan River Channel. Located just minutes from Osoyoos where sunshine, fruit & beaches are plentiful. Call to schedule your private tour. Measurements should be verified if important. (id:60626)
RE/MAX Realty Solutions
Rm Of Montrose Gravel
Montrose Rm No. 315, Saskatchewan
696000 cubic yards of marketable gravel on 58.79 acres of land 40 minutes out of Saskatoon. Professional testing report available upon request. Very good access. 51° 45' 47.24" N / 106° 47' 21.66" W. (id:60626)
Dwein Trask Realty Inc.
8236 Haig Street
Vancouver, British Columbia
Foreclosure alert!Located in the desirable Churchill Secondary catchment. A fantastic opportunity for first-time buyers or savvy investors! PERFECT ENTRY LEVEL HOME FOR BUYERS TO RENOVATE TO THEIR LIKING OR BUILD ON THIS DREAM LOT. Charming 1950s Bungalow on a Quiet, Tree-Lined Street! Nestled in the heart of Marpole, this classic West Side gem offers over 1,700 SF of living space. Featuring 3 bedrooms, 2 bathrooms, a spacious family room, and a full dining room, this home boasts an open-concept layout with large skylights that fill the space with natural light. Situated on a serene lane lined with cherry trees-perfect for families and outdoor play. (id:60626)
Royal Pacific Realty Corp.
Ripplinger Acreage
Lumsden Rm No. 189, Saskatchewan
Step into a world where the beauty of nature meets the grace of home. Nestled in the embrace of the Qu'Appelle Valley, this 70-acre sanctuary whispers serenity with every breeze. Here, life moves slower, framed by the endless horizon of the valley and the gentle flow of the river below. As you approach, the grandeur of over 6,000 square feet of living space unfolds before you. The home is a masterpiece, where every detail reflects a deep connection to the land. Four spacious bedrooms and four thoughtfully designed bathrooms offer comfort and peace, while multiple sunrooms flood the space with the golden glow of daylight, inviting nature in. Step out onto the expansive wrap-around deck—a place where time stands still, and the valley stretches as far as the eye can see. From this perch, the river dances in the distance, a constant reminder of the tranquility that surrounds you. An artist’s studio awaits, ready to inspire, surrounded by the quiet beauty of the valley. And for those who cherish hospitality, the guest cottage offers a warm welcome, a retreat within a retreat. The five-car garage stands ready to house your vehicles, or perhaps, the tools for your next great adventure. And when the day is done, immerse yourself in the luxurious swim spa, watching the stars as they appear, one by one, in the vast sky above. This property is more than a home—it’s a place where art, nature, and life come together in perfect harmony. All just 15 minutes from the heart of Regina. (id:60626)
Boyes Group Realty Inc.
4948 Parkinson Road
Spallumcheen, British Columbia
Presenting a unique opportunity to acquire two adjacent properties: 4948 and an additional parcel, 4365 Sharp Rd, at an additional cost. Featuring a newly constructed residence and expansive poultry facilities, the residence, built in 2019, currently accommodates an employee of the farming operation. The property also includes two sizable poultry barns, equipped with advanced computer systems to monitor and maintain optimal growing conditions for the birds. These barns currently house a broiler quota of 46,000 kilograms. (quota not included) The sellers intend to sell both properties simultaneously, offering a comprehensive agricultural setup for interested buyers. See separate MLS listing for 4365 Sharp rd. (id:60626)
B.c. Farm & Ranch Realty Corp.
51219 Hwy 857
Vegreville, Alberta
Fantastic 16500 Sq Ft Industrial Building on 9.46 Acres Just Minutes South of Vegreville on the Hwy 857. This high end building features 2 Drive through Bays with 18' X 16 Overhead Doors, 2 Compartment sump in a 50' X 100' separated space . Main shop is 100' X 110' with a 18' X 16 Overhead door, office area, Mechanical Room and 2 Bathrooms, A removable press room with a mezzanine. Roughed in In floor heat in building and concrete skirts outside . 400 Amps , cistern for water and septic holding tank. Great place to run your Business (id:60626)
RE/MAX Elite
2984 Plymouth Drive
North Vancouver, British Columbia
This home in Windsor Park offers a lot of potential for families looking for both a comfortable living space and an income-generating suite. The spacious upstairs with 3 bedrooms and 1.5 baths, plus the refinished hardwood flooring, is a nice touch, and the large sundeck is perfect for entertaining. The downstairs suite adds extra value with its 2 bedrooms and 4-piece bath, making it an ideal rental opportunity or even a place for extended family. The large lot size of 10,125 square feet is definitely a bonus and with some TLC, it would shine. The proximity to schools, amenities, and outdoor activities in the East of Seymour area adds to its appeal. Ask your REALTOR® to book a showing today. (id:60626)
Sutton Group-West Coast Realty
250 Marina Way Unit# 701
Penticton, British Columbia
Steps away from Okanagan Beach, and minutes away from downtown amenities including restaurants, craft breweries, and the Farmer’s Market, the Lakeview Terraces building is one of Penticton’s most prime locations. This spectacular penthouse condo boasts a bright, open living area, emphasized by soaring lofted ceilings with brilliant 20-foot windows overlooking the lake, mountains, and vineyards. Sitting in the morning sun enjoying a coffee and taking in the changing colours of the sky under the setting sun are irresistible daily pleasures in this luxurious setting. Recent renovations to the kitchen and flooring, including updated premium appliances, double ovens and dishwashers, Miele coffeemaker, and wine fridge make this an ideal home for entertaining. The second-floor master suite adds a serene getaway with its private balcony, lake views, and beautifully updated ensuite bathroom. Two bedrooms on the main level act as additional suites, offering ample space and privacy, making the condo feel much more like a complete home. All measurements are approximate, and strata fees also cover heating and air conditioning. (id:60626)
Engel & Volkers South Okanagan
367 Mccurdy Dr
Malahat, British Columbia
Gorgeous views of Saanich Inlet from this 18+ acres parcel. The original house was built in 1986, with a vaulted ceiling in the living room. Dining room, Kitchen, and bathroom on the main floor, with Primary bedroom on the second level loft. Very large detached workshop/Garage with a 1-bedroom in-law accommodations. All measurements are approximate, and land size is taken from the BC Assessment authority. Call now for an appointment to view (id:60626)
Pemberton Holmes Ltd - Sidney

