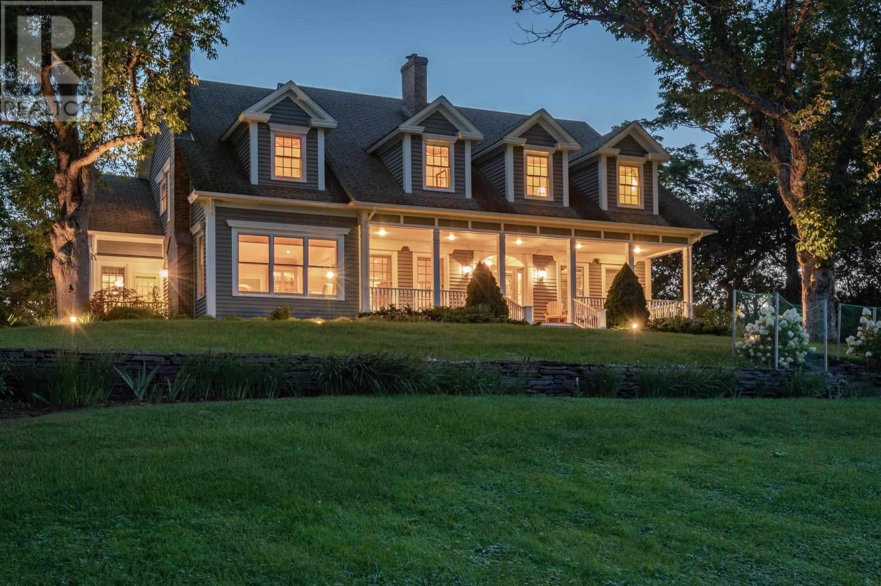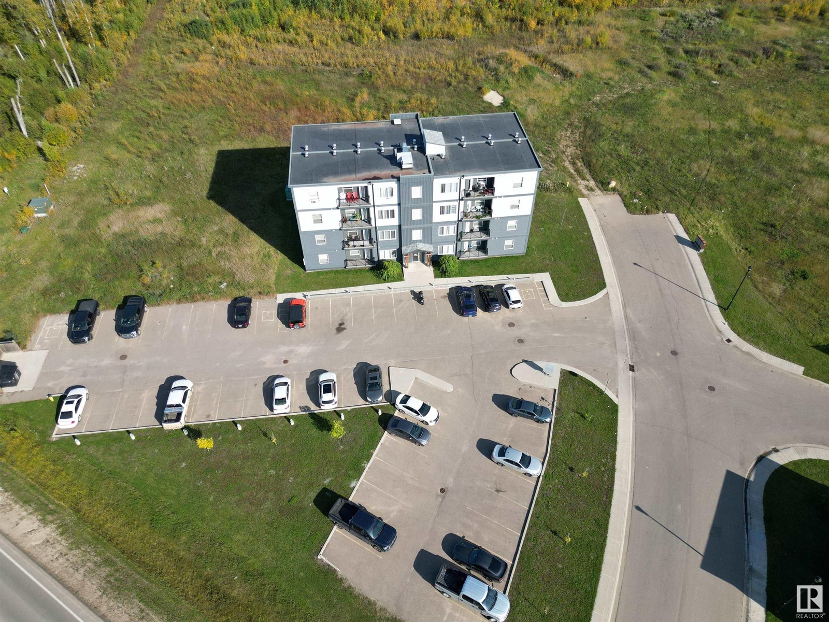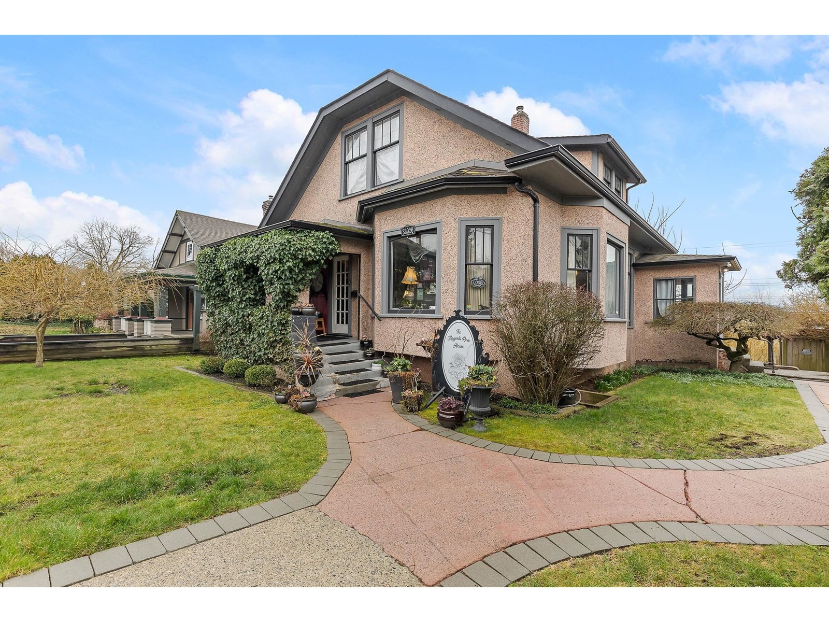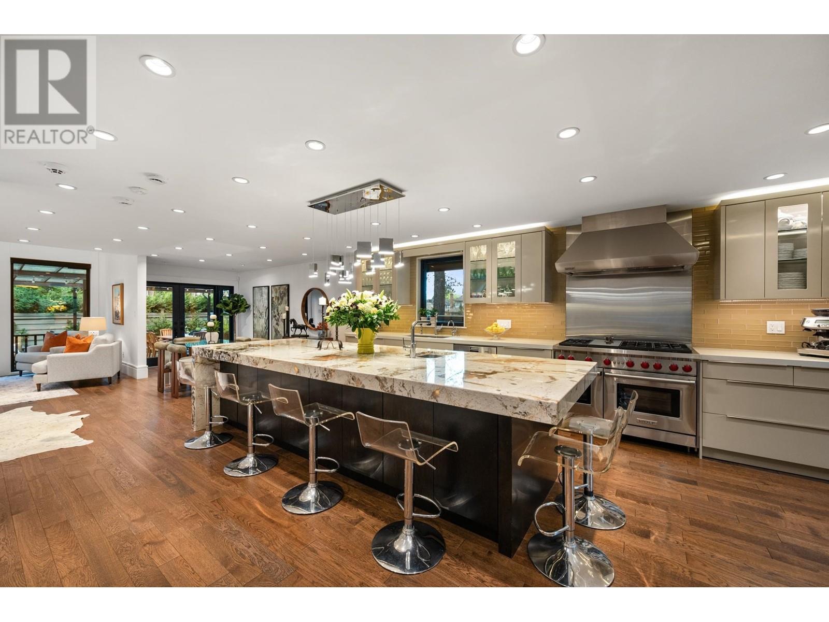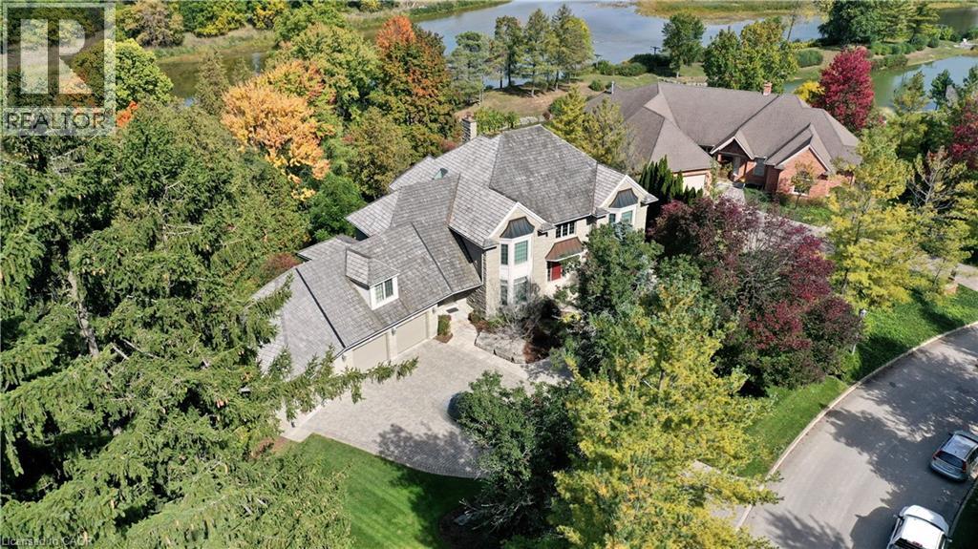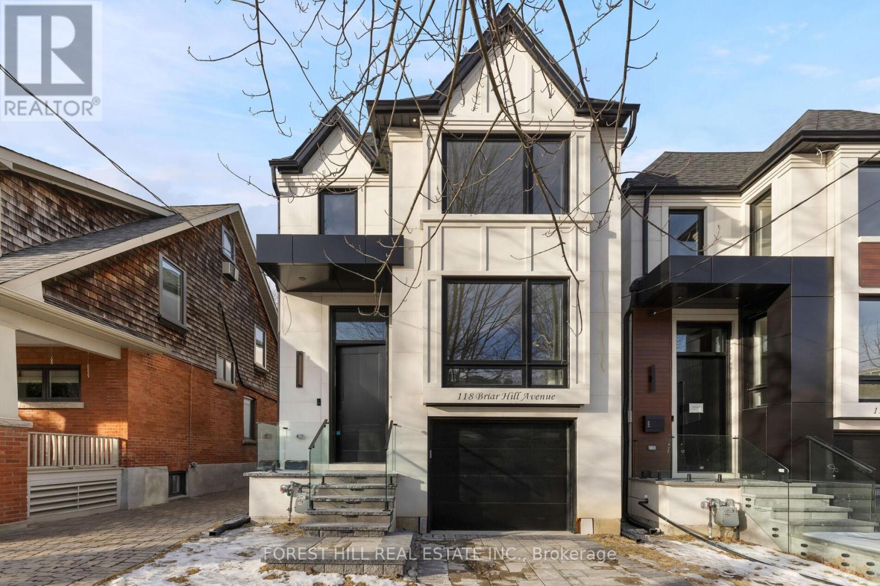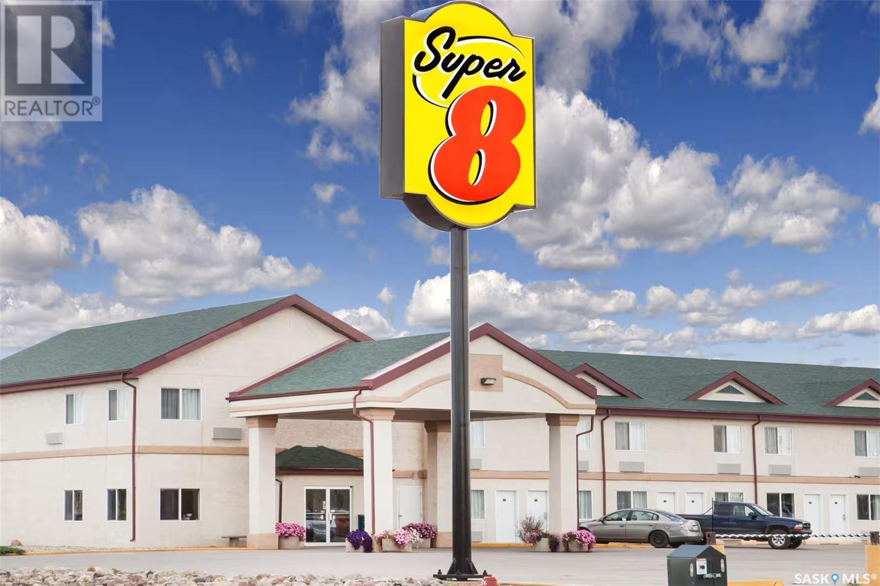116 Princes Inlet Drive
Martins Brook, Nova Scotia
Very private but not isolated. Perfectly positioned on a knoll to take advantage of the sensational views over the waters of Princes Inlet. This sprawling 7.39-acre estate offers park-like surroundings complete with a pond with fountain and a foot bridge while the expansive 7,290 sq ft home exudes style and sophistication. A Nova Scotia classic. Five bedrooms and five bathrooms, plus multiple living spaces ensure a room for every mood and occasion. The bedrooms are all large and luxurious including the main-floor primary suite with spacious dressing room and an ensuite bath. For those who love to cook, a Charles Lantz kitchen will delight with quality appliances and an abundance of storage within the stylish cabinetry. Both the kitchen and the elegant dining room overlook the lush gardens with plenty of space for a grand dinner party that can spill through the French doors and out to the patio. Century-old trees, manicured gardens and an orchard provide a picture-perfect backdrop to any event. When its time to relax, you can retreat to one of the many gathering spaces including a family room and a living room, both with cozy fireplaces and incredible views. The lower level has been finished as a games room and media area. There are also multiple sunny patios where you can best enjoy the breathtaking views. Outside, this stunning lot features a boathouse and a private wharf as well as an impressive 345-feet of protected frontage that provides access to some of the finest sailing waters on the Continental East Coast. A four-bay garage and an artist studio or private office are also located on this property. Scenic walking trails wind throughout the more than 7 acres yet you are just a few minutes from the towns of Mahone Bay and Lunenburg. Halifax is just over an hour away. This is surely one of the most incredible ocean-front estates in Nova Scotia. Enjoy complete space and privacy while still living only moments from everything this region has to offer. (id:60626)
Engel & Volkers
#1-16 2402 Pelican Cl
Cold Lake, Alberta
Excellent investment opportunity. This 16 unit apartment building which comes with a elevator and all the condo documents if you want to sell each unit in the future. The building is sprinklered and each unit has it's own furnace and hot water tank, large kitchen, in-suite laundry room, 2 bedrooms, full bath (8 with 2pc ensuite bathroom) and balcony. Excellent sound proofing and plenty of parking. The property comes with another parcel of shovel ready land to build another 16 units (Linc #0036318590) and the over size parking lot is completely ready for the next building. Total parking is 37 parking stalls (16 are titled separately). Turn key property with great income. (id:60626)
Coldwell Banker Lifestyle
33026 2nd Avenue
Mission, British Columbia
Developer & investor alert! Prime downtown Mission location: 2 titles/PIDs with multi-unit residential & commercial zoning (combine approx 8,000 sqft lot); both parcels designated in the OCP as DT commercial use. Choose to take advantage of the incredible commercial potential now or later; develop with duplex, 4-plex or coach house; or hold and rent as residential &/or home business with residential. Property features a beautifully updated 3-bedroom plus flex room, 3-full-bath character home with almost 2,500 sq ft of living space that tastefully blends modern updates without sacrificing the heritage charm. Features include gorgeous loft master bedroom with ensuite & separate-entry basement with rec room, full bath & flex room (can be used as 4th bedroom). Second PID: 011-900-580 (id:60626)
Lighthouse Realty Ltd.
24 Allison Court
Halton Hills, Ontario
This 2+ acre property is nestled at the end of an exclusive cul-de-sac with a stunning 4+2 bedroom home. This beautiful home features extensive landscaping with a fenced backyard, heated pool with water features, cabana, hot tub and an extended shed. The basement is partially finished with heated floors throughout with a walkout to the backyard. (id:60626)
Homelife/miracle Realty Ltd
492 Country Club Crescent
Mississauga, Ontario
Welcome to your dream home in the heart of Clarkson Village, where timeless elegance meets modern living. Perfectly situated on a sprawling 200 x 200 ft lot where you can enjoy the very best of Clarkson Village & Port Credit's local amenities including fine dining, boutique shopping, amazing public & private schools, waterfront parks, the Rattray Marsh, the Go Station & an easy commute to Toronto via the QEW! Inside, you're immediately met by an upgraded interior w/ approx 5,000 SF of living space that radiates warmth & sophistication. The open concept floor plan allows for seamless entertainment w/ loved ones & is anchored by gleaming hardwood floors, pot lights & expansive windows that bathe this home in an abundance of natural light. Step into your gourmet chef's kitchen ft Bosch b/i appliances & ample upper and lower cabinetry space. The double sided gas fireplace sets the perfect ambiance in both your dining & great room, elevated w/ cathedral ceilings & picture windows that overlook the mesmerizing backyard oasis. Ascend upstairs, where you'll find 5 spacious bedrooms thoughtfully designed for large families or multi-generational living, with 1 junior suite ft a 3pc ensuite. The Owners suite is your private sanctuary w/ a walk-in closet for all of your prized possessions, a gas fireplace & a lovely 5pc ensuite perfect for unwinding after a long day. The partially finished basement extends your sq ft w/ a rec room, a laundry room, a guest bedroom or office space & some unfinished space to create a home spa, a movie theatre, a gym, etc - the possibilities are endless! Outside, the backyard is a nature lover's paradise w/ mature trees encircling this home for ultimate privacy! Enjoy alfresco dining on the wooden deck or gather around the stone patio fire pit and enjoy an evening glass of wine. This is more than just a home - it's a private retreat for loved ones to create everlasting memories in. (id:60626)
Sam Mcdadi Real Estate Inc.
6 Community Avenue
Hamilton, Ontario
6 Community Ave is a high quality facility, positioned within close proximity of the QEW with tremendous exposure and signage on the corner of Grays Rd and Community Ave. The building is +\-7500 sqft with a fully fenced in yard and ample parking. Ideal for owner occupiers looking for a showroom and warehousing.Has clean phase II enviromental within past 12months. M3 zoning permits a wide variety of uses including manufacturing, fabrication, warehousing. Potential to divide into two units (2000 and 5500 sqft) & to add further drive in doors. (id:60626)
Real Broker Ontario Ltd.
4005 Vine Street
Vancouver, British Columbia
A rare semi-detached 3BR + den home in Arbutus Village with nearly 3,000 ft.² of refined living plus a 1,000 ft.² covered patio evoking a Tuscan summer. Renovated with permits, featuring double-height ceilings, skylights and oversized windows. The chef´s kitchen boasts custom millwork, high-end appliances and a 12' backlit Brazilian quartzite island. The powder room stuns with backlit Italian onyx. The tranquil primary suite is complete with a sitting area featuring a gas fireplace, an en suite lined in gorgeous Greek marble and a large WIC. Downstairs offers a media room, home office, games area, wet bar, storage and a dog wash! Enjoy A/C, lush gardens, pool, ample guest parking, proximity to top West Side schools, the Arbutus Club, Safeway and several parks and walking trails. Showings by appointment- easy to show (id:60626)
Engel & Volkers Vancouver
1087 Madeley Place
Whistler, British Columbia
Embrace your year-round Resort lifestyle to buy this amazing house, ready to move in right away! You´ll enjoy this private, beautiful corner lot on a cul-de-sac, offering tranquillity & steps away from outdoor adventures. Located in very popular Whistler community neighbourhood of Cheakamus Crossing. This location is often sunnier than other parts of town and for those with dogs you will enjoy easy access to serene forest trails for quiet walks. Fantastic biking and nearby world-class sports opportunities at Whistler Blackcomb Mountains await you, along with enjoying winter + summer sports at Whistler Olympic Park, Callaghan Valley. This residential zoned house is available for full/part-time living or rentals 30 days or longer (not WHA), GST-exempt, and no strata (HOA) fees. The house is well maintained with a spacious interior, comes mostly furnished with low maintenance yard, plus features an in-floor heating system. Some digitally rendered photos. Also international buyers benefit from Cdn $ exchange rate. (id:60626)
Engel & Volkers Whistler
19008 Sheriff King Street Sw
Calgary, Alberta
WOW!!! 2.10 Acres of prime development land in the SW community of Silverado. Current zoning is S-FUD. This property borders a larger property which is currently seeking a rezoning for mixed use and a 1.31 acre park plus being surrounded by new construction. A large occupied bungalow built in 2000 is on the property with a triple attached garage plus lower level development. The site is close to public transportation, schools and shopping with very easy access to all major roadways creating a convenient life style.. This is a great opportunity for an immediate re zoning application for development or as a live in holding property. Sites like this are seldom available and show great potential. (id:60626)
RE/MAX Realty Professionals
338 River Oak Place
Waterloo, Ontario
Experience the epitome of refined living in the esteemed River Oak Estates with this remarkable residence. Set on a lush, over 1/2-acre lot, this home enjoys an unrivaled position backing directly onto the serene Grand River, a charming pond, and the picturesque Grand River Trail. Impeccable landscaping frames the property, enhancing its private, picturesque setting. Spanning over 6000 square feet, this estate features 5+2 bedrooms and 6 bathrooms, embodying luxury at its finest. The grand foyer welcomes you with a stunning staircase leading to an open second-level landing. French doors open to the elegant formal living and dining rooms, perfect for hosting gatherings of 14+ guests. The sunlit kitchen is a chef's dream, boasting a dinette, an oversized island, and a walkout to a spacious deck ideal for entertaining. The adjoining family room, highlighted by a striking stone wood-burning fireplace, offers magnificent views of the Grand River. The main floor suite provides a peaceful haven, complete with a gas fireplace, walk-in closet, and a private balcony. The 6-piece en suite is a sanctuary of luxury, featuring his and hers vanities, a walk-in shower, and a soaker tub surrounded by windows. The upper level showcases four bedrooms, an office with built-in shelving, and a sophisticated media room. The fully finished lower level includes two bedrooms, a 3-piece bathroom, a wet bar, a games room, and generous storage, with a walkout to a stone patio and rear gardens that seamlessly blend indoor and outdoor living. This residence represents a harmonious fusion of elegance and comfort in a coveted location. Begin your journey of luxurious living and awe-inspiring views at this distinguished River Oak Estates home—where every detail invites discovery. Your dream home awaits, and a personal tour is just the beginning. (id:60626)
RE/MAX Twin City Realty Inc.
118 Briar Hill Avenue
Toronto, Ontario
Here's your chance to live in a new home in coveted Lawrence Park South/Allenby! Features are too many to list: 4 bedrooms, 5 bathrooms, radiant in-floor heating, Control 4 system, built-in electric fireplace, central vac, Wolf and Sub Zero appliances, Entertainer's basement with full wet/wine bar, upscale modern finishes throughout. Don't miss this one! (id:60626)
Forest Hill Real Estate Inc.
508 12th Avenue E
Kindersley, Saskatchewan
Super 8 Hotel located in Kindersley. Very well maintained. Total of 48 rooms including 1 Jacuzzi Suite and 2 Suite Rooms, Meeting Room, Coin Laundry Room. Good location in Busy town. (id:60626)
Boyes Group Realty Inc.

