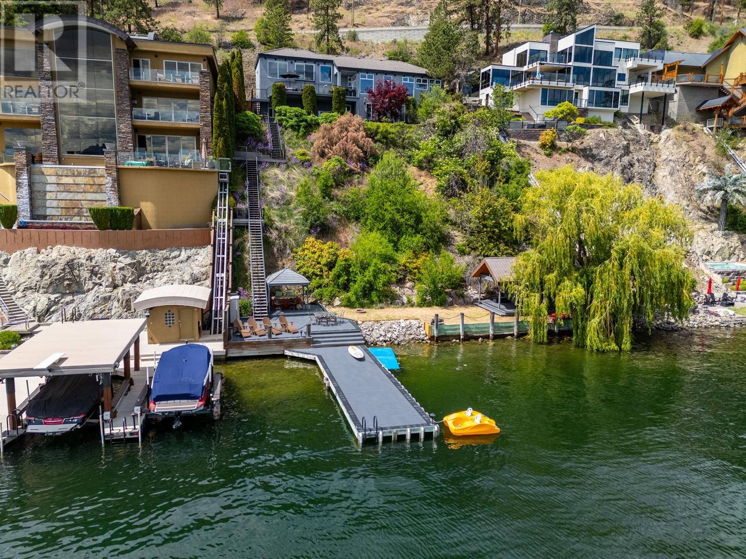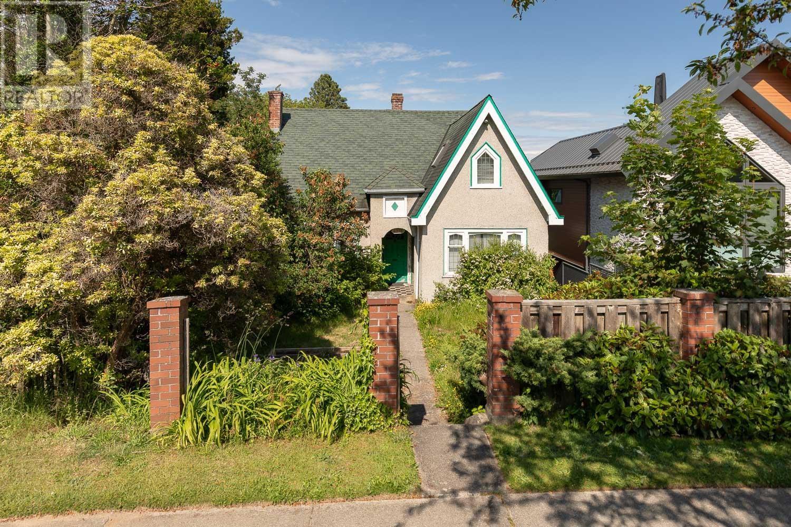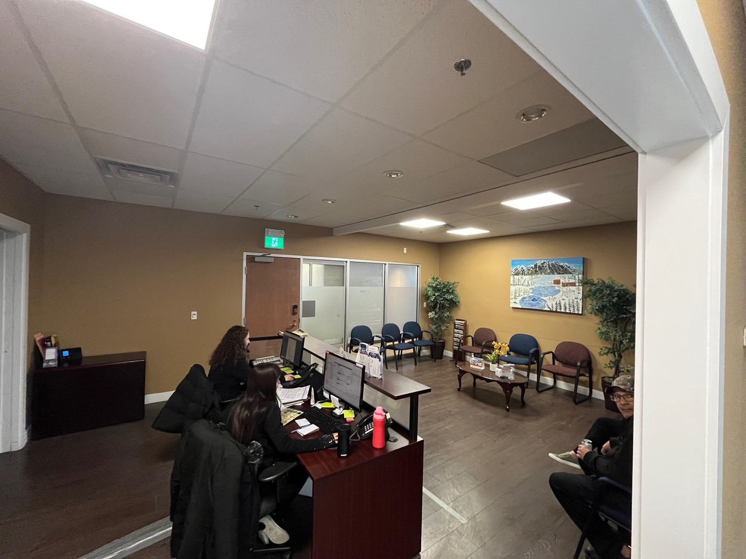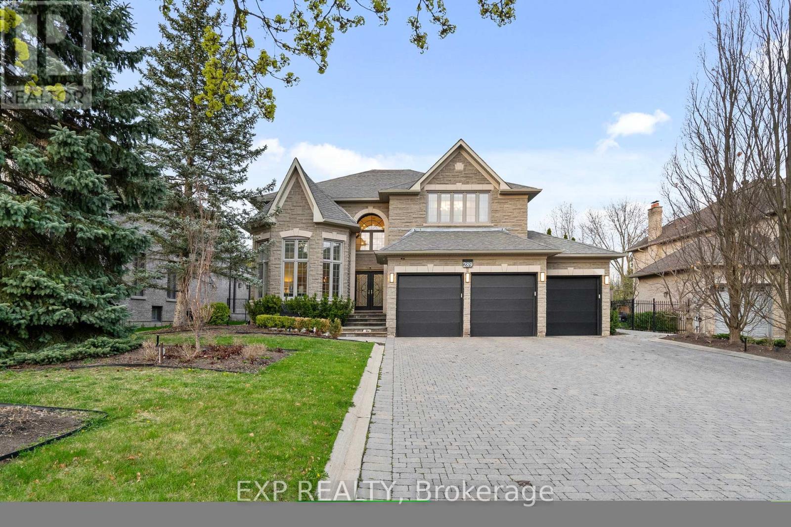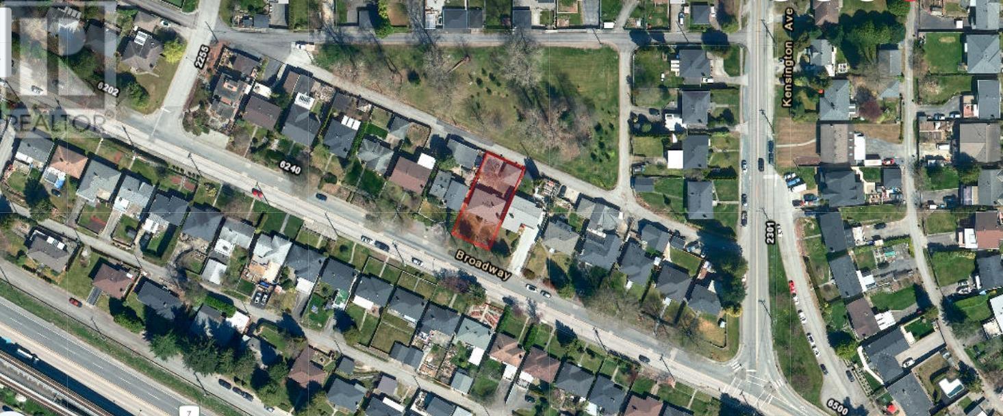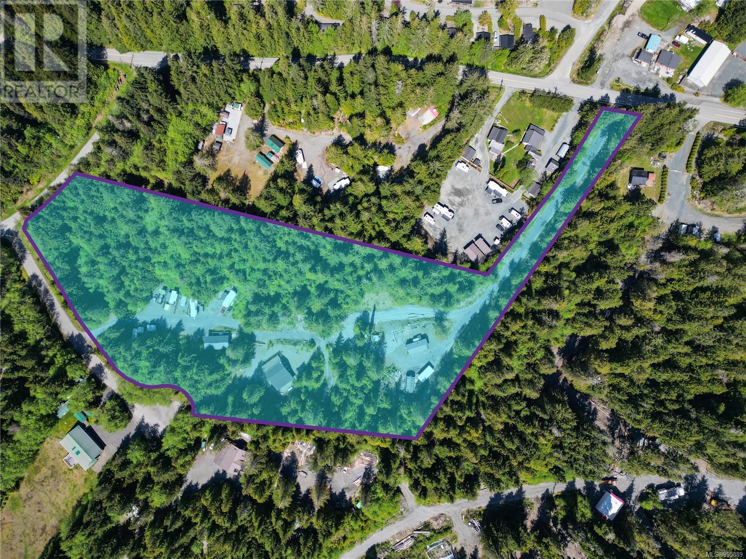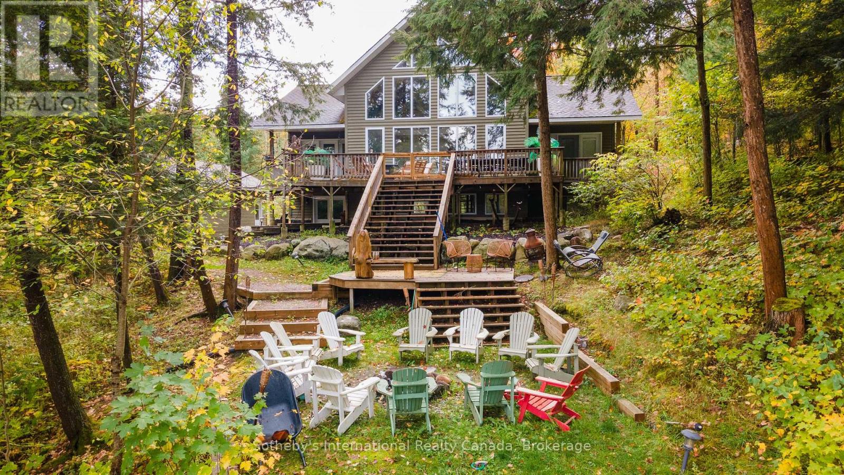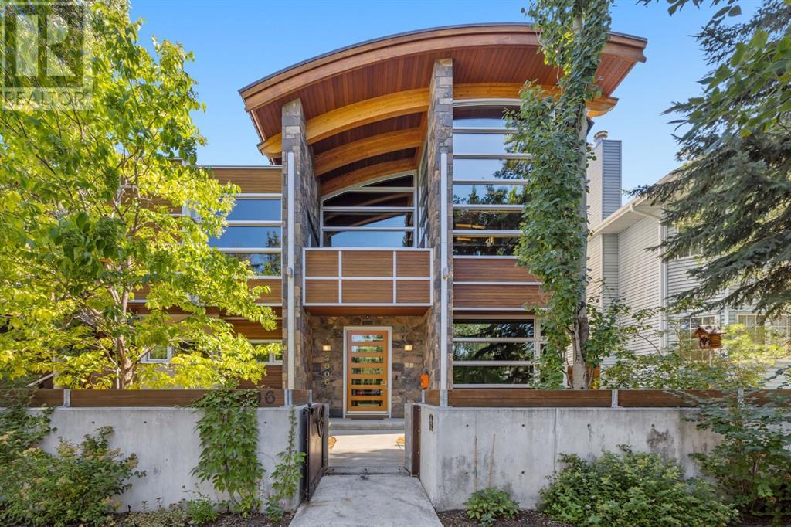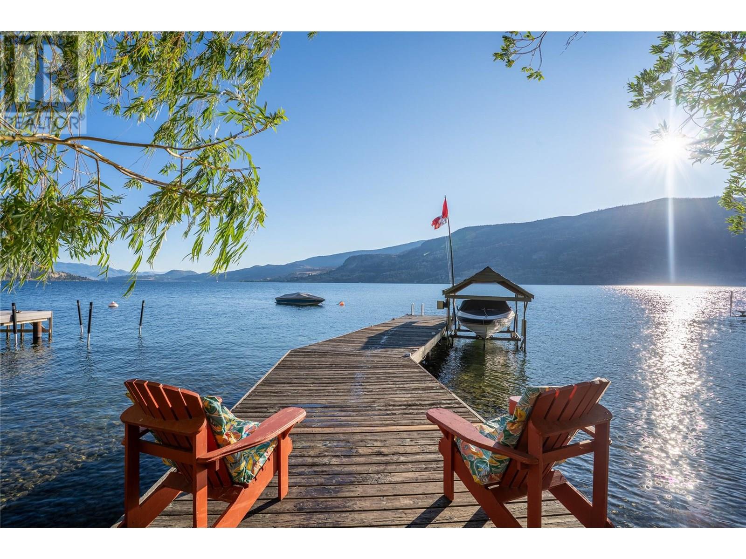901 Westside Road S Unit# 7
West Kelowna, British Columbia
Situated just minutes from downtown Kelowna, this updated walk-out lakefront home is located in Sailview Bay, a quiet, gated community along Westside Road. Set on the cliffside with over 100 feet of private waterfront, the property captures panoramic views of Okanagan Lake and the downtown skyline, offering a peaceful setting by day and a backdrop of twinkling city lights at night. Designed to accommodate both everyday living and hosting guests, this five-bedroom home is well suited for families and visitors coming to enjoy the Okanagan lifestyle. The dock has been resurfaced with Sport Court tiles and offers direct access to the deep, clear water—ideal for swimming, paddleboarding, or diving. Just steps from the shoreline there is a generous open deck, covered outdoor bar, and a vaulted-ceiling cabana, perfect to relax by the water. Inside, the home has been thoughtfully renovated with warm finishes and a functional design. The kitchen features stainless steel appliances, a built-in oven and cooktop, two-tone custom cabinetry, and heated flooring. The open-concept layout connects the kitchen, dining, and living areas, all oriented to take in the lake and city views through large windows. Each waterfront property in Sailview Bay includes it's own private dock, accessed by stairs or a personal funicular. The community is known for its privacy, natural surroundings, and convenient location—offering a quiet retreat that remains close to the amenities of Kelowna and West Kelowna. (id:60626)
Unison Jane Hoffman Realty
4376 Quesnel Drive
Vancouver, British Columbia
First time on the market in over 90 years! Perched on a 4,810 sqft lot, this property offers breathtaking unobstructed city and mountain views in coveted Arbutus Ridge/MacKenzie Heights. Built in 1931 and lovingly held by the same family, this home is listed $500,000 under assessed value-a rare chance to secure a prime westside lot with some of the best Views you can get in Vancouver. With incredible vistas and an unbeatable location near top schools, parks, and transit, this is your opportunity to build your dream house, duplex, or a multifamily project in one of Vancouver´s most desirable neighbourhoods. Properties RARELY come up for sale here, now is your chance. (id:60626)
RE/MAX Select Properties
1106 & 1107 13737 96 Avenue
Surrey, British Columbia
This is a unique opportunity to purchase two office units side-by-side, one is 1,150 sq.ft. and is leased providing rental income while the other is 1,254 sq.ft. and available for an owner user to occupy or lease out to another Tenant. This investment opportunity is in the City Centre 1 Office Tower in a high-traffic area directly across from the renowned Surrey Memorial Hospital. Key Features: Prime location directly across from Surrey Memorial Hospital. Flexible layout ideal for a variety of professional uses such as medical offices, administrative services, or corporate headquarters. Easy access to major transit routes and public transportation. Ample parking available for tenants and visitors. Close proximity to various amenities including shopping, restaurants, and services. In the heart of Surrey's rapidly developing healthcare district. Investment Highlights: Solid rental income from an established tenant. Stable location with high demand for office spaces due to proximity to the hospital. (id:60626)
RE/MAX Lifestyles Realty (Langley)
289 Westridge Drive
Vaughan, Ontario
This exquisite residence in Kleinburg is situated on a generous 68 x 208-foot lot and has been entirely renovated within the last three years. Enhancements include new garage doors, wide-panel engineered hardwood flooring throughout, and heated floors in the basement. The home also showcases elegant wrought iron railings, wainscoting on the main level, and freshly painted solid core doors with updated hardware. Modern light fixtures and energy-efficient pot lights illuminate the space, while the master bathroom features heated floors for added comfort. The backyard is a true oasis, complete with a dedicated gym. The newly updated basement, equipped with heated floors, includes a full-sized kitchen and a rough-in for a washer and dryer, making it perfect for independent living or rental opportunities. It boasts a separate entrance, and the kitchen cabinets have been resurfaced and painted, with all cabinetry throughout the home receiving upgraded hardware. The outdoor area of this residence is designed for relaxation and entertainment, featuring a resort-style yard with a saltwater pool and hot tub, both equipped with Coverstar covers. The heated Cabana Bar, outdoor washroom, and a spacious 40 x 20 covered loggia enhance the luxurious outdoor experience. (id:60626)
Exp Realty
6325 Broadway
Burnaby, British Columbia
Prime Development Opportunity in Sperling-Burnaby Lake Station (City of Burnaby)! This strategically located property falls within Tier 3 of the Transit-Oriented Development (TOD) zoning, allowing for the construction of an 8-story building with a FAR of 3. Centrally situated with easy access to highways, shops, and Brentwood Town Centre, this site is ideal for a visionary developer. Don't miss this chance to capitalize on Burnaby's thriving real estate market and the growing demand for transit-oriented living. (id:60626)
Exp Realty
64 Ravina Crescent
Hamilton, Ontario
Unparalleled location in the heart of Ancaster nestled into a mature nature reserve with only one neighbour. This property invokes a luxury Muskoka ambiance with an impressive, towering & architecturally designed custom home. Imported natural stone facade. Alfresco indoor/outdoor entertainment space with hot tub, outdoor kitchen w/ searing station, BBQ, two-burner stove & sink. Backyard office & studio w/ wrap-around patio. Wine Cellar, Cold Room & Wine Tasting Room w/ guest bathroom. Indoor Spa w/ Sauna, Jacuzzi, showers, change room, double vanity, TVs & fireplace. Chefs kitchen w/ 48 6-burner stove w/ griddle, double gas ovens, side-by-side fridge & freezer, 150 bottle wine cooler, double electric ovens & B/I microwave. Butlers pantry w/ 2nd dishwasher, sink, prep counter, storage. Ground floor In-law suite w/ ensuite & 2nd laundry. Gym w/ bath. Theatre room w/ wet bar. Smart doorbell, HVAC & garage door opener. In-ceiling speakers, Security Cameras, EV Charger rough-in. (id:60626)
Times Realty Group Inc.
17176 Osprey Pl
Port Renfrew, British Columbia
Introducing 2 homes on a flat and useable 6+ Acres zoned TC-1 (Tourism Commercial-One zoned) allows Tourist facilities, Retail establishments, Home based business or Bed and breakfast! In addition to the two dwellings the property itself has a 7 site trailer park plus detached boat storage and has several access points/entry's including one off of Parkinson Rd and two from Osprey Pl (which is a quiet no through cul-de-sac). The main home is a stunning 2019 custom built West Coast style home featuring vaulted ceilings with exposed beams, Hardwood floors, Stone countertops, High-end appliances, Heat pump, Two bedrooms, Two bathrooms plus a covered outdoor deck perfect for entertaining year round! The second building is a cottage with vaulted ceilings, large exposed beams, cozy wood burning stove, loft bed, 1 bathroom plus large covered deck. Outside features a detached covered shed/work area. Located in Port Renfrew! A Sea side community nestled along the rugged West Coast shoreline. (id:60626)
RE/MAX Camosun
1010 Ransbury Road
Muskoka Lakes, Ontario
Discover Lake Rosseau living! Built in 2008, this beautifully maintained four-season home/cottage sits on just under an acre with 210 feet of shoreline on the sought-after Lake Rosseau. Spanning approximately 2,800 square feet boasting an open-concept main floor that seamlessly connects your living area with breathtaking lake views. The kitchen and formal dining area open to a lakeside deck, ideal for al fresco dining and enjoying the Muskoka sunsets. Featuring five bedrooms, and three bathrooms including the spacious primary suite on the main-floor with walk-out, a loft, two inviting family rooms, and a fully finished lower level with wet bar perfect for relaxation or entertaining. Additional thoughtful amenities include: Tesla charging station, back-up generator, and detached garage considerable for all your toys or year-round parking. Ideally located 10 minutes from Port Carling, this cottage offers convenient access to Muskoka's most desirable destinations via boat or car. Whether you're seeking a serene escape or a vibrant cottage lifestyle, this exceptional property delivers .Make Lake Rosseau your year-round sanctuary. (id:60626)
Sotheby's International Realty Canada
3006 5a Street Sw
Calgary, Alberta
Presenting a one-of-a-kind opportunity: unique, opulent property that took years to design and build utilizing renowned architect Marvin DeJong and builder Triangle Enterprises. Upon entering the home you are awed by a grand, overbuilt, wrought iron and glass staircase which serves as a divider for the warm living room and the massive chefs kitchen complete with top of the line appliances. An expansive island lends to entertaining while serving as hidden storage, intricate woodwork and a stunning layout must be seen in person to be truly appreciated so feel free to tour noting the impeccable attention to detail throughout. Walk upstairs and you will notice stately handcrafted bookshelves en route to the west facing open air office space. Natural light emanates from all directions due to the large, refined windows. Come see for yourself the moving walls, gym space for the athlete in your family, glass floors, and a floating lounge. Gigantic space abounds complemented by mahogany clad walls, clean lines, custom cabinetry, a copper roof on both the home and garage along with heated flooring on all three levels providing comfort and elegance combined with functional living. For those interested, please inquire further as I would be happy to relay how this engineering marvel operates. Two gracious bedrooms on the second level with en suite baths with two more large bedrooms on the lower lever, accomodating anyone from empty nesters to families aspiring to divide living quarters for maximum privacy. The east facing, glass enclosed patio overlooks the backyard, an outdoor shower, and a heated garage equally as elegant and equipped as the home. Park your cars or work on that project you are passionate about while organizing tools and sports equipment via the built in storage system. If you desire a space that melds art and sophistication with functional living, this is the home for you! Rideau Park is centrally located within the city of Calgary and this one of a kind home is mere steps from shopping, entertainment, schools, the river and multiple parks. Treat yourself with inspiring views both inside and outside, while imagining how fortunate you are to have chanced upon this luxury property. (id:60626)
Real Estate Professionals Inc.
1988 Dewdney Road
Kelowna, British Columbia
This isn’t just a lake house - it’s a whole lifestyle! Walk in the front door and WOW - the view will literally steal your breath. Soaring vaulted ceilings with windows all the way up frame that panoramic lake like it’s art. Every bedroom (yeS, all 5 of them) has a lake view. The main level is bright, open, and welcoming -the kind of cozy that feels like home, whether it’s a slow morning or a sunset wine moment on the deck. Off the family room is a dreamy outdoor lounge space where you can watch the game or a movie with the lake as your backdrop. Downstairs? A fully separate 2-bed in-law suite with its own entrance -think Airbnb goldmine. Guests will be begging to book. Whether you want extra income or a place for the fam, this space is money in the bank. At the water, there’s a private dock with boat lift, a big shade tree, and two sheds -one with full power, fridge, sink, microwave (hello, lakefront margarita bar), and one for gear. And when you’re not paddleboarding, kayaking, or soaking it all in, you’ll still be staring at the water - because the views are literally everywhere. The stairs to the beach are lined with dreamy string lights for that perfect golden hour vibe. McKinley Landing is the hidden gem - just 10 minutes into town but feels a million miles away from the hustle. This is the sweet spot: serene, stunning, and straight-up special. (id:60626)
Coldwell Banker Executives Realty
1131 Dorchester Avenue Sw
Calgary, Alberta
Situated in Calgary's prestigious Mount Royal community, this European-inspired home spans over 4,400 sq. ft. of sophisticated living space, complete with a four-car attached garage. A heated driveway, framed by towering columnar aspen trees offers an impressive entrance. The design blends classic European style with modern convenience and quality craftsmanship.Inside, the main floor is thoughtfully laid out, starting with a spacious office featuring custom crafted shelving and large windows. The formal living room, with coffered ceilings, intricate moldings, and a sleek modern fireplace, creates a welcoming yet refined atmosphere. The adjacent dining room is flooded with natural light, thanks to a wall of windows, and features a fireplace and a striking chandelier. Hardwood floors extend throughout all levels of the home, adding warmth and elegance.The chef’s kitchen is a standout, offering professional-grade appliances seamlessly integrated into custom cabinetry. It includes dual dishwashers, a 6-burner Décor stove with double ovens, and a Sub-Zero refrigerator. The large central island, illuminated by two dramatic chandeliers, combines style with function. A cozy kitchen nook looks out to a south-facing deck and beautifully landscaped yard with rock walls, a waterfall, a built-in barbecue, and a fireplace. Adjacent to the kitchen, the family room offers a relaxing space with a fireplace and custom shelving.The grand staircase leads upstairs to the master suite, which spans the rear of the home. South-facing windows and skylights bathe the room in natural light throughout the day. A private lounge area overlooks the backyard and flows into a luxurious 5-piece ensuite with a multi-function shower and steam room. The walk-in dressing room includes custom his-and-hers closets. Two additional generously-sized bedrooms, each with an ensuite, offer privacy and comfort.The lower level is made for entertaining, with a recreation room, a custom entertainment cente r, a wet bar with dual wine fridges, a wine cellar, and an additional bedroom with a full bath.Additional highlights include a heated garage, driveway, and stairs for added convenience. The home features 10-foot ceilings, 8-foot solid doors, and 8 skylights throughout, filling the home with natural light. Custom millwork and dual central staircases further demonstrate the attention to detail.Modern amenities include air conditioning, water filtration, electric blinds, and a central vacuum system.Located in the heart of Mount Royal, this home offers easy access to top schools, fine dining, shopping, parks, and the exclusive Glencoe Club. Combining luxury, design, and convenience, this property provides a rare opportunity to live in one of Calgary’s most coveted neighbourhood. (id:60626)
RE/MAX Real Estate (Mountain View)
672 Isabella Point Road
Salt Spring Island, British Columbia
A rare and remarkable 6.07 acre ocean view property on Salt Spring Island's coveted Isabella Point Rd. Perfectly positioned for morning sun, this private east facing parcel offers panoramic views of Fulford Harbour, passing ferries, and Mt Baker. The secluded upper building site is surrounded by mature trees and natural topography, bordered by over 100 acres of conservancy and park land with private access to adjacent walking trails. The property has been improved with a quality, engineered road, underground drainage, drilled well, septic system and power in place. A recently constructed cedar-clad boat shed has an unfinished apartment suite above it - ready for your finishing vision. With privacy, services, and views in place, this is a rare opportunity for a discerning buyer! (id:60626)
Newport Realty Ltd.
Sea To Sky Premier Properties

