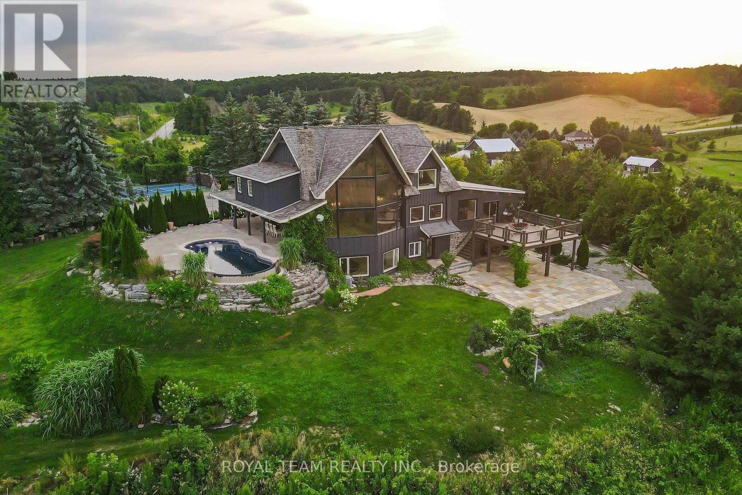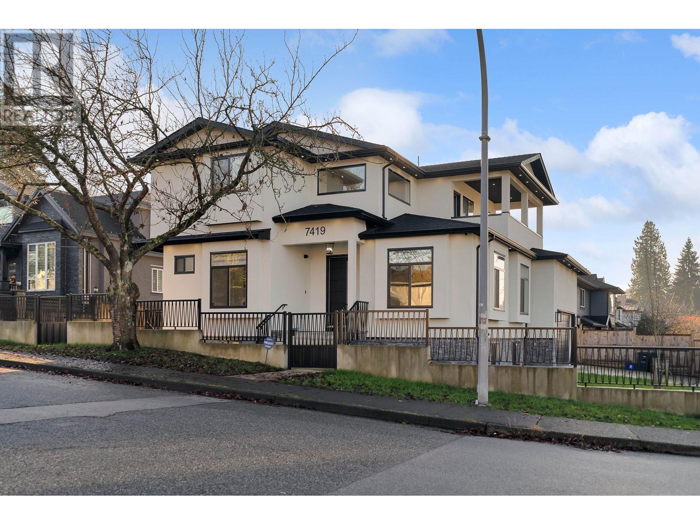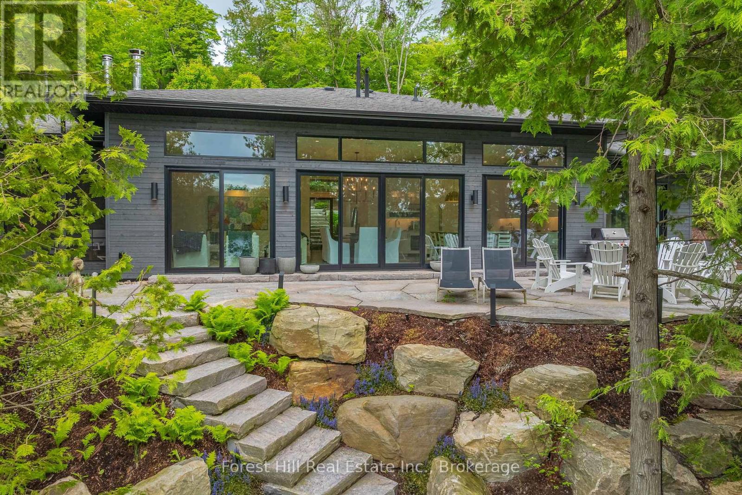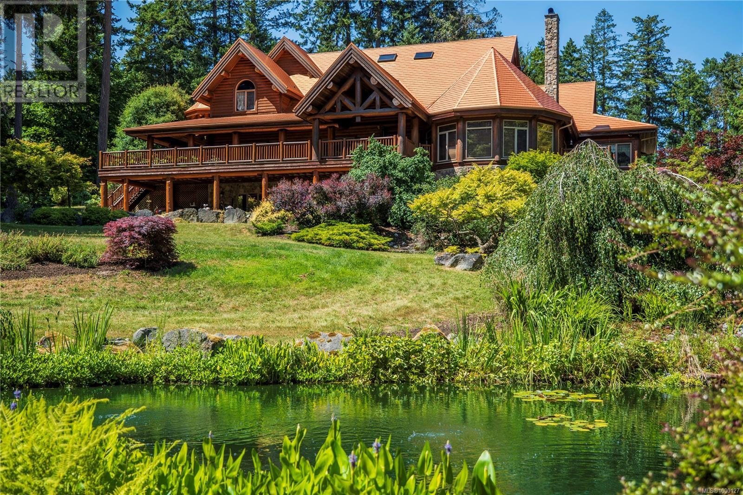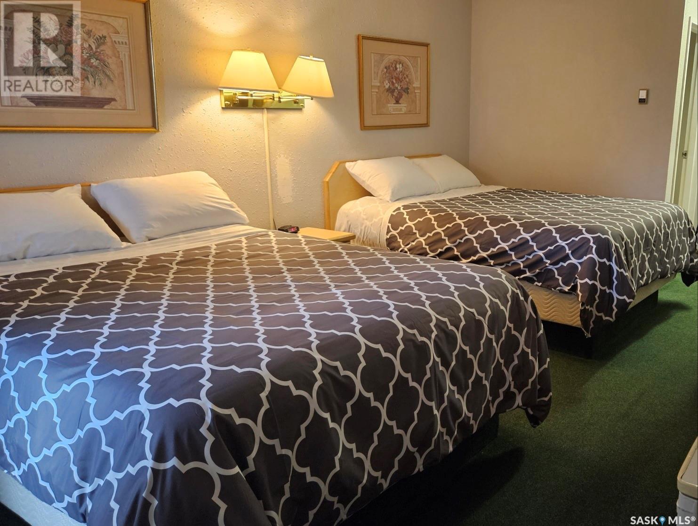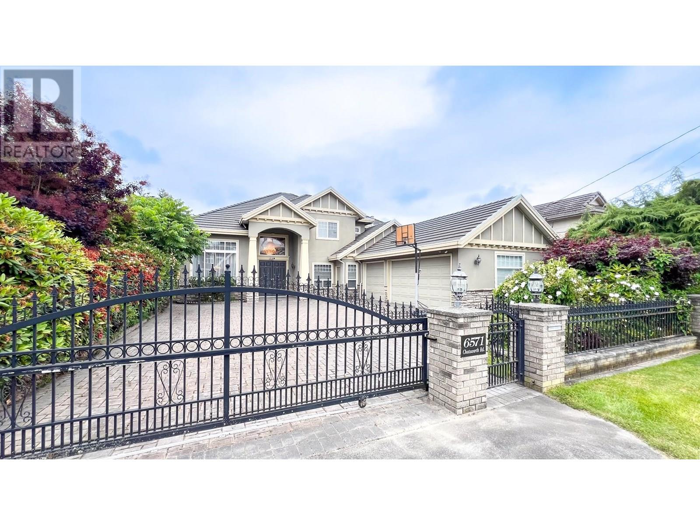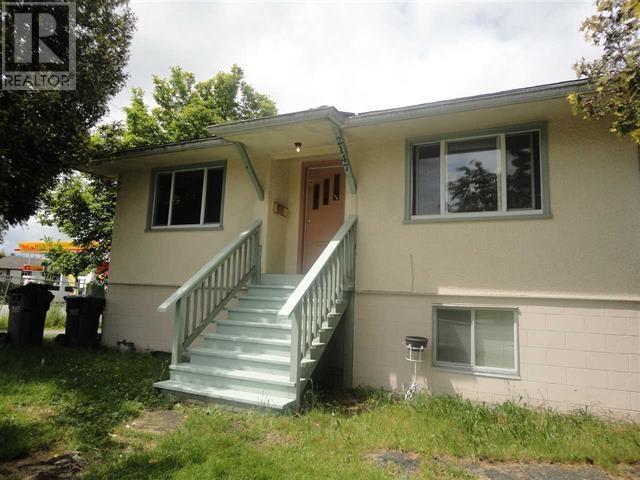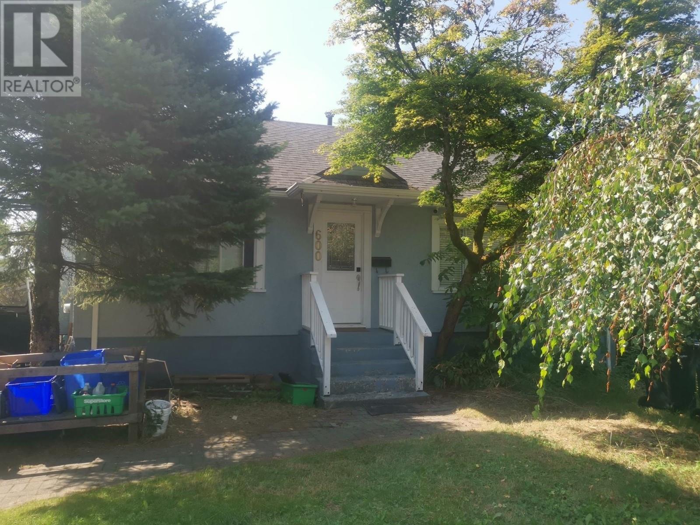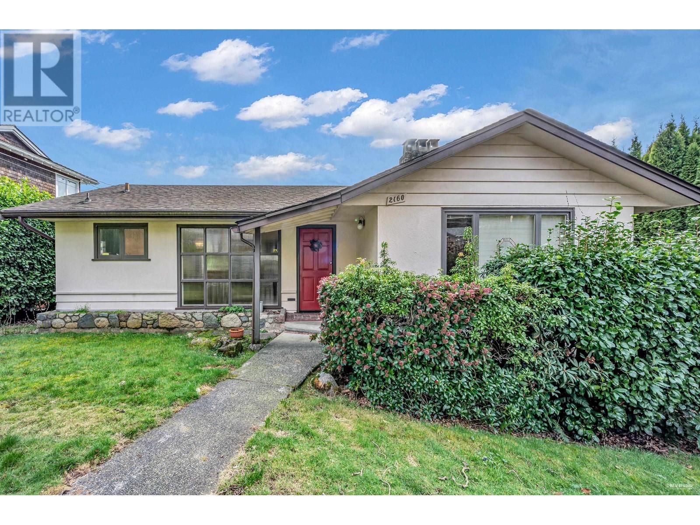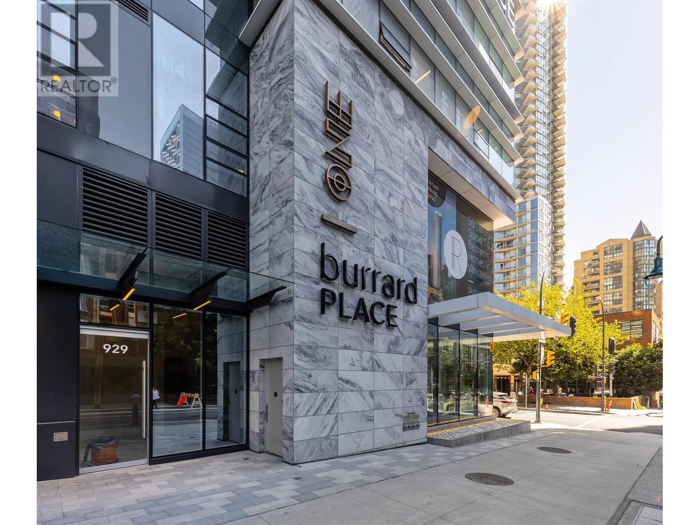388303 Sideroad 20 Side Road
Mono, Ontario
Introducing this incredible Chalet style Home with over 5000 square feet of living space on a 2.1 acre lot in the town of Mono! The home has been completely renovated over the last 7+ years and features 6 bedrooms, 6 bathrooms, a large stunning kitchen with spectacular views through a large Muskoka style window leading into the living/dining room with 24 foot cathedral ceilings and exposed beams! The property has a finished walk-out basement with heated floors and a bedroom, as well as an electric sauna! The newest addition on the property is The Loft, which can function as an in-law suit, it features a bedroom and a 5 piece ensuite with heated floors throughout and a rough in for a kitchen and washer/dryer, plus its own A/C unit! The exterior of the property has an in-ground infinity salt water pool, professional landscaping, a tennis court that can double as a basketball court, and a stone driveway with parking for over 14 cars, plus a further curved lane leading down to a 3 car garage and even more driveway parking! We saved one of the best features for last - your own Oasis Retreat! An indoor wood burning sauna which also has a small seating area, bathroom and shower! When you step outside, you are greeted by a tranquil resting area with a traditional barrel shower! Pictures do not do it justice, a MUST see! Property is surrounded by Golf courses, Mono Country Club, Ski Resorts, Mountains, Hiking and More! (id:60626)
Royal Team Realty Inc.
7419 1st Street
Burnaby, British Columbia
Corner Lot-Central Location- One block to Elementary School - 2 blocks to transit - walk to Robert Burnaby Park Open Entry with High Ceiling - Main Floor has guest room with en-suite + Another 2-piece washroom- hot water radiant heat- air condition -HRV- Security alarm system with monitor - main floor has lvg rm, kitchen, family rm, spice kitchen + laundry rm- Top floor has bedrooms with en-suites - main + top floors with engineered hardwood floors - top quality appliances - top quality throughout- experienced builder 2-5-10 year warranty - fully fenced - All Measurements are approx. taken from the plan - Must verify if deemed necessary- Phone to view. (id:60626)
Multiple Realty Ltd.
1100 Captains Lane
Algonquin Highlands, Ontario
The art of perfection! Masterfully executed ultra chic new contemporary lake house on crystal clear Kawagama lake, Haliburton's largest most beautiful lake. An absolute showcase of modern design and luxury. Floor to ceiling glass, gourmet chef's kitchen with fabulous expansive island for entertaining, gorgeous master suite with spa like bath including steam shower, grande living room space with impressive stone Stuv wood fireplace with guillotine fire screen. Relax in front of the Stuv standing stick fireplace in the cozy knot free cedar muskoka room that invites the natural environs in. Stroll out to the impressive cut granite patio, extensive granite landscaping, lighting and irrigation throughout the property. Complimenting the principal residence is the double heated insulated garage with standout glass overhead doors, great for all the toys, cars or sports lounge. Sizeable lounge dock at the shore to take in the magnificent open lake views. Bring your cocktails with you for a sauna and revitalizing lake swim. Whole house generator, in floor heating, state of the art mechanicals, eight foot doors, eleven foot ceilings, drilled well, to many features to list. The attention to detail is in a class of it's own, an absolute "wow" factor! (id:60626)
Forest Hill Real Estate Inc.
4828 Judiths Run
Ladysmith, British Columbia
A true masterpiece! Over 15 acres of private bliss encompasses this architecturally breathtaking 8200 sq ft custom Englemann Spruce log home in beautiful Aquilla Estates. Built with every detail in mind, this one owner estate is sure to impress. The Great Room will amaze with its nearly 22 ft ceiling height, large fireplace and scissor trusses. Enjoy an open-concept kitchen complete with granite sinks and countertops, custom maple cabinets and high-end stainless steel appliances. There is concrete sub-flooring, radiant in-floor heating, and solid core custom wood doors throughout the entire home. The walk-out lower level has a nearly 1000 sq ft rec room complete with a second kitchen, pellet stove, slate flooring throughout, and a 1000 sq ft covered patio. The master bedroom has vaulted ceilings, 5pc en suite, and private balcony with a spiraling cedar staircase down to the main deck and hot tub area. Experience serenity from your covered 1200 sq ft cedar deck while overlooking your fully landscaped and private south facing garden with a large waterfall fed pond with full filtering system, expansive garden beds, custom built gazebo, mature blue spruces and fruit trees. There are also two detached garages, large workshop, and a backup generator with transfer case. This home is truly one of a kind. Ask your Realtor for an additional feature sheet and book your tour of this estate today. (id:60626)
RE/MAX Professionals
238 Sims Avenue
Weyburn, Saskatchewan
Perfect Inn and Suite in the city of Weyburn, is a prime investment opportunity with 81 guest rooms and 2 bedroom manager suite, 3.37 acre lot and 36,000 sqft building. The city of Weyburn is 116km away from Regina International Airport, growing up with the major infrastructure projects, including highway expansions and the construction of 42 wind turbines. (id:60626)
RE/MAX Bridge City Realty
6571 Chatsworth Road
Richmond, British Columbia
A magnificent luxury Custom Built home in Richmond's most coveted and prestigious Granville area neighborhood. South Facing on a 8000 sqft lot. Close to Blundell Road and No. 2 road. Featuring 5 bedrooms with 4 ensuites. Spacious and bright with 3700 sqft of living spaces. Crown Moldings, maple cabinets, gourmet kitchen, 3 car garages and quality home appliances. Open floor plan with high ceilings. Walking distance to Blundell Centre, Richmond Minoru Community Centre and Richmond City Centre. (id:60626)
Sutton Centre Realty
2147 Shaughnessy Street
Port Coquitlam, British Columbia
Location, location, location for developers or investors with RA2 zoning and high density, in Shaughnessy as one of the main street in the city of Port Coquitlam area. Few minutes walking distance to Po Co center. Nice and updated home, with high efficiency new hot water tank and furnace, good roof, main floor feature fir floor and registered basement suite with laminated floor and renovated. Excellent tenant with month to month contract. Please do not disturb the tenant and call realtor for appointment. (id:60626)
RE/MAX City Realty
600 Thompson Avenue
Coquitlam, British Columbia
Developers, investors alert! RM2 medium density Apartment/ Townhouse with 1.2 FSR with a possibility of higher density in OCP designation under the Burquitlam-Lougheed Neighbourhood Plan and the Southwest Coquitlam Area Plan. Steps to schools, sky train station, quick access to Highway One, Lougheed Shopping Centre and Simon Fraser University etc. (id:60626)
Interlink Realty
2160 Lawson Avenue
West Vancouver, British Columbia
Welcome to this impeccably maintained family home, offering beautiful ocean views and a private south side yard in the heart of Dundarave. Ideally located within walking distance to top schools, recreation, the Seawall, and Dundarave Village. The main level features expansive windows that fill the living spaces with natural light year round. The updated kitchen boasts stainless steel appliances, an eating area, and a bright sunroom/family room that opens onto a spacious deck perfect for indoor outdoor living. The open concept living and dining area is anchored by a cozy gas fireplace. With 3 bedrooms and 2 full baths, plus a walk out lower level leading to a flat backyard, this home is a fantastic opportunity in one of West Vancouver´s most sought after neighborhoods! Open House Sunday Jun 8th 2-4PM (id:60626)
Sutton Group-West Coast Realty
5502 1289 Hornby Street
Vancouver, British Columbia
Luxurious 3 bedroom & flex suite on the northwest CORNER unit w/add´l West views. Spectacular UNOBSTRUCTED VIEWS of English Bay, Northshore Mountains, Stanley Park & Howe Sound! Engineered hardwood floors, A/C, smart home system, built-in safe. Open Italian Miton kitchen: waterfall Caesarstone island & high-end German Gaggenau appls. Powder rm: unique Antoniolupi cylinder sink. All bedrms: amazing views & Kico closets w/smoked glass mirrors & sensor lights. Ensuite: marble-clad ensuite w/soaker tub, double sinks & walk-in shower. Baths: ceramic tiles, Italian marble, tinted shower doors & chic Zucchetti faucets. 2 parking stalls. Amenities: concierge & CLUB ONE: pool, gym, sauna, steam & yoga rooms, hot tub, wine room, indoor/outdoor party areas. (id:60626)
RE/MAX Crest Realty
8815 Cook Crescent
Richmond, British Columbia
Excellent investment opportunity in the heart of Richmond. City now considers allowing higher densities such as low-rise or high-rise residential buildings instead of T4 townhouses only in City of Richmond OCP. 5 min walk to Richmond Center shopping mall, Walmart, and skytrain,1 min to elementary school. It is a very good holding property 3 bedrooms upstairs, 2 bedrooms downstairs and sitting on the big lot 7918 sqft. Property sell as is where is. (id:60626)
Team 3000 Realty Ltd.
303 - 300 Randall Street
Oakville, Ontario
Award-winning Rosehaven construction rich with Parisian nostalgia, complete with an elegant stone facade that offers the absolute best of lavish finishes. #303 is a stunning two-bedroom suite with 2,077 sq ft of opulent living space featuring large principal rooms, hardwood flooring, meticulous marble detailing in rotunda and bathrooms, breathtaking millwork, and magnificent zebra wood details. The kitchen and great room are combined into one expansive space which is ideal for entertaining. Kitchen offers beautiful custom cabinetry, gleaming hardware, and top-of-the-line professional appliances. Two access points to the Juliet balconies that overlook Randall Street. Spacious laundry room with built-in cabinetry and additional storage room. Two bedrooms each have ensuite privileges. The principal 6pc ensuite is a spa-like retreat with glass shower, soaker tub, double vanity and separate water closet with glass enclosure. Principal dressing room has wrap-around cabinets and island in the center with soft-close drawers for jewelry, ties and other items. Suite comes equipped with Crestron system that manages the lighting and power blinds throughout. Two side-by-side parking spaces conveniently located, as well as a locker. Luxuriate in living just steps from the Lake and the many fine Oakville restaurants and shops (id:60626)
RE/MAX Escarpment Realty Inc.
RE/MAX Escarpment Realty Inc

