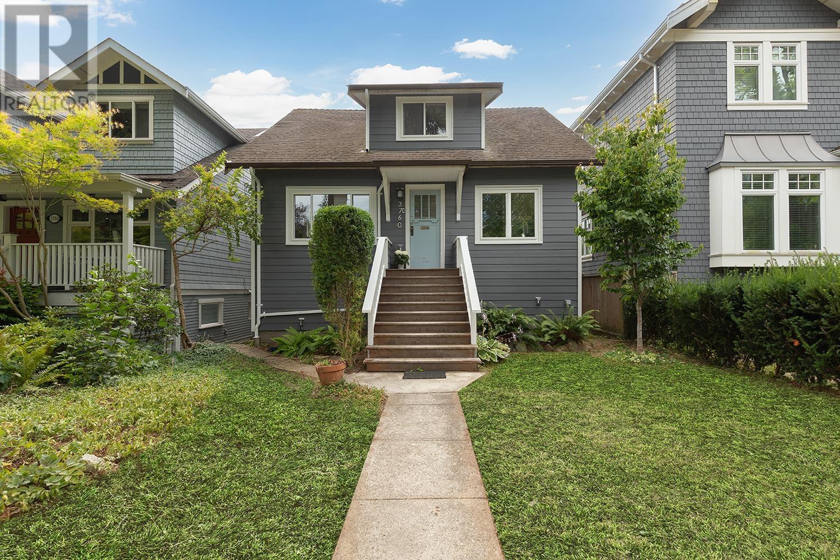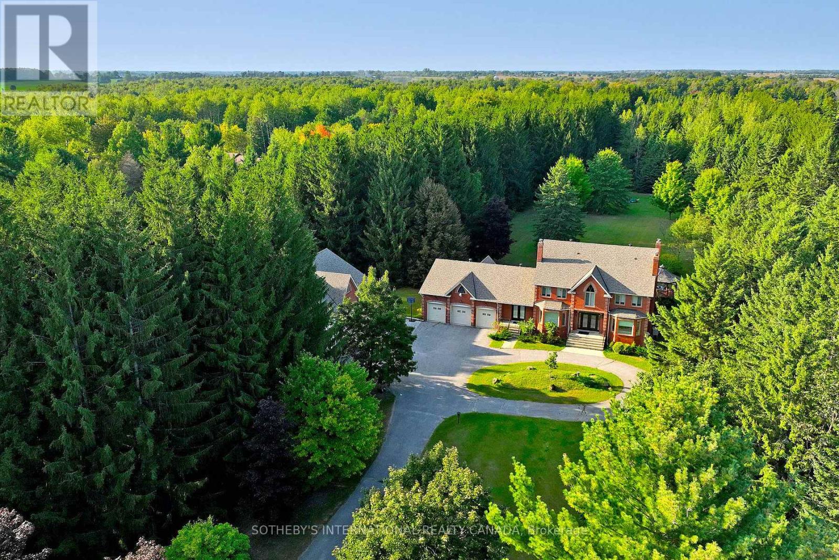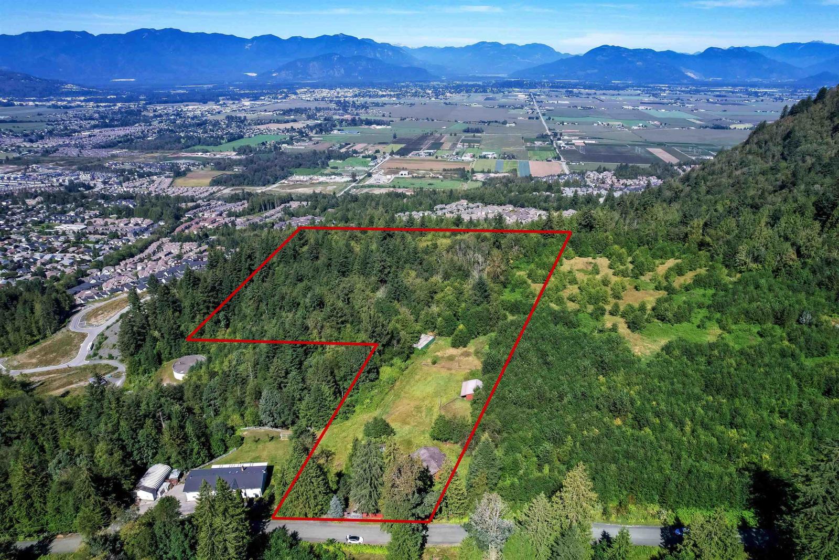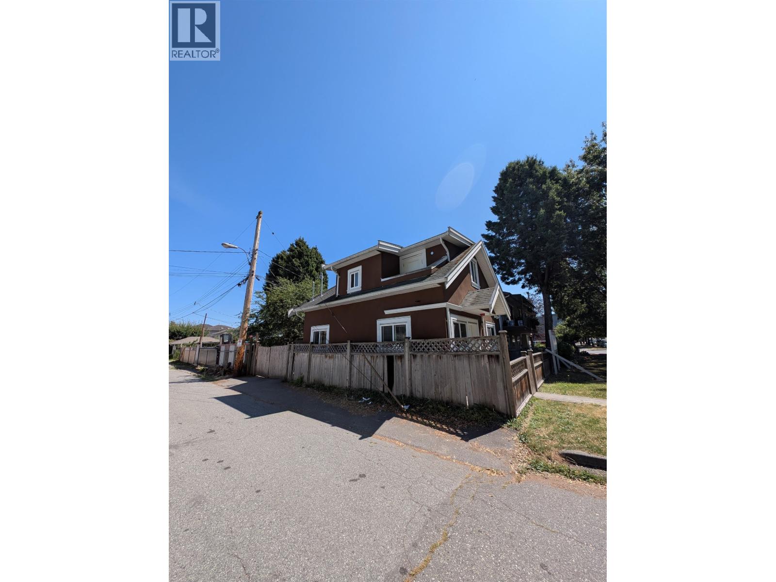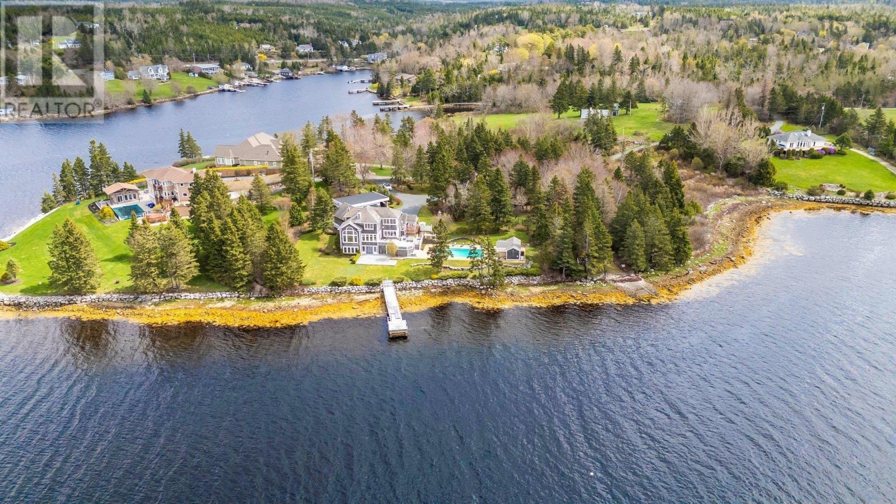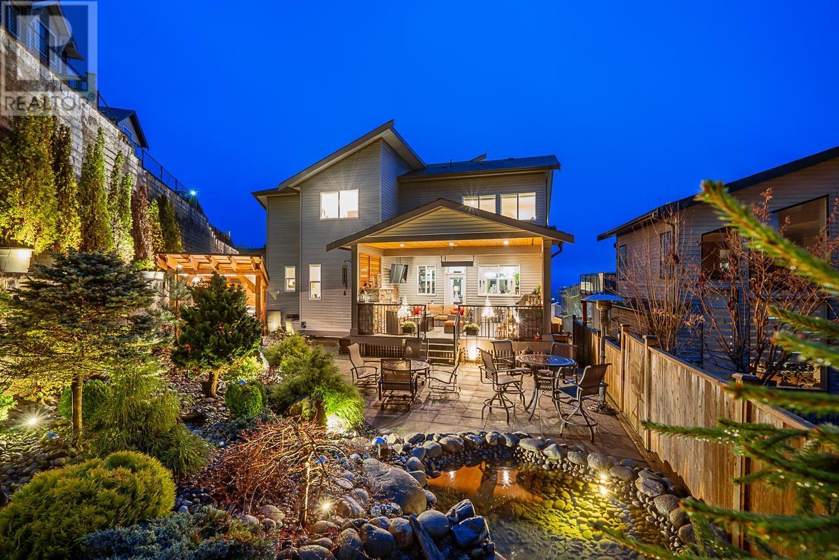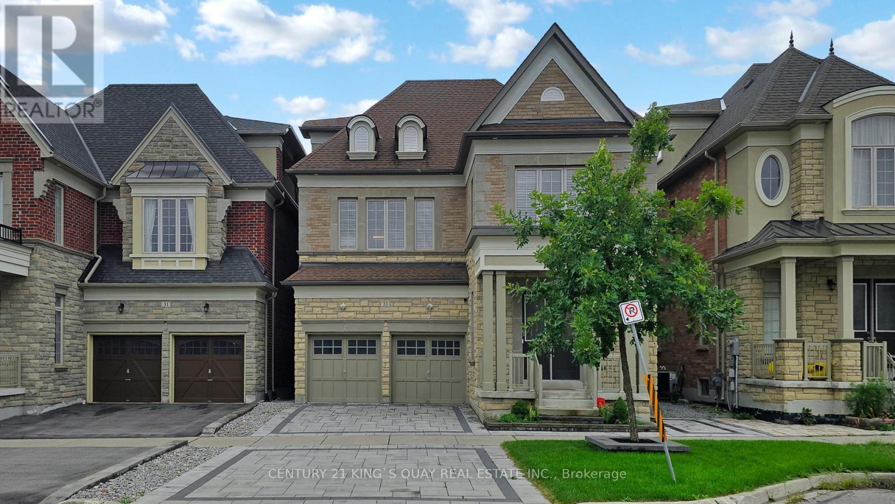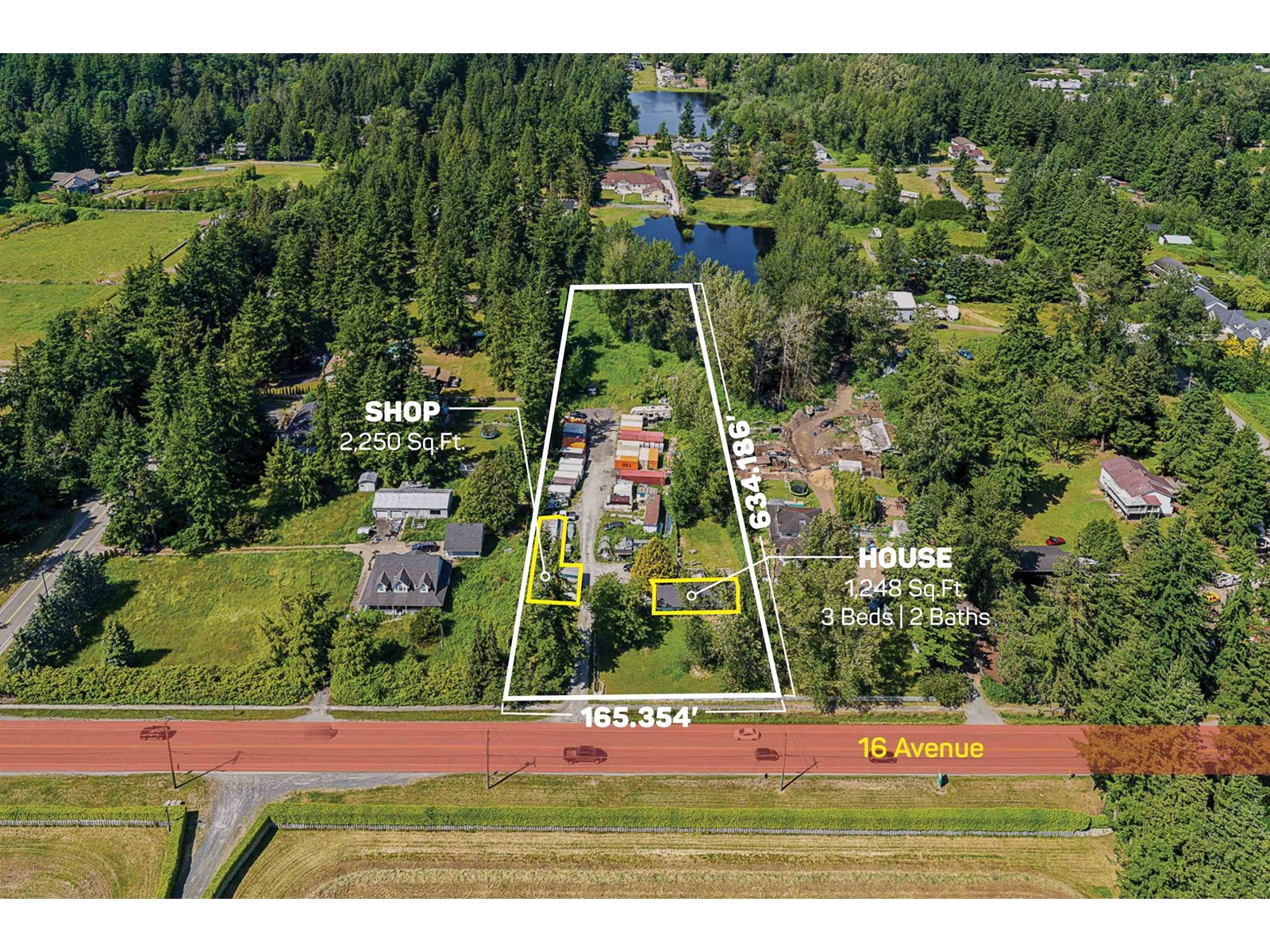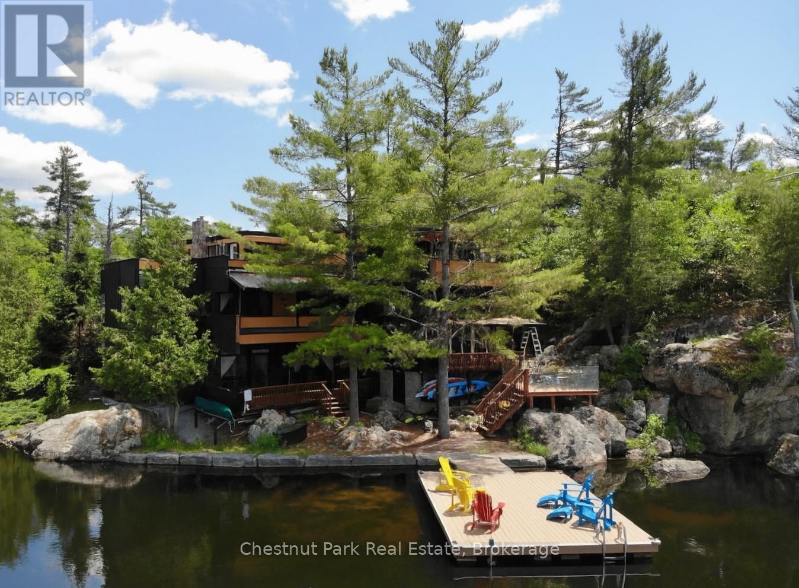3760 W 37th Avenue
Vancouver, British Columbia
Discover this renovated Dunbar charmer located on a deep south-facing lot (33 x 138.5) granting space for extensive gardens + additional dwellng. Primed for future value, the open-concept layout is anchored by a chef's kitchen with brand-new stainless steel appliances, quartz counters, designer tile backsplash paired with solid wood cabinetry. Throughout, wide-plank vinyl flooring, energy efficient windows and fresh siding deliver modern style and lasting performance. Spacious powder bath on the main + modern bathroom with skylight on the upper level. Extensive storage on the lower level with recreation room, storage/flex space + oversized washer & dryer room. Situated in one of Vancouver's most sought after school catchments within walking distance of Crofton House + St. George's schools. Minutes from transit, prestigious golf clubs, UBC + shopping. Showings by private appointment. (id:60626)
Stilhavn Real Estate Services
452 Feasby Road
Uxbridge, Ontario
Discovering an extraordinary 10-acre private oasis with luxurious contemporary living at its finest. Enchanted forest surrounds massive table land, providing breathtaking greenery views and ideal setting for outdoor entertaining and large gatherings. Both the primary and secondary buildings are beautifully situated with lush landscapes. With easy access to Uxbridge equestrians, golf courses, ski resorts, fine dinings, optional groceries and shoppings, and fine schools. It also enjoys Markham and Toronto offerings within a 30-min drive. An immensely deep driveway sets seclusion apart from public roads. The tree lined lane and a circular landing gracefully leads an impressive arrival experience. Extensive renovations in 2017 and 2021. (Building #1) Main residence boasts appx 6,500 sf of total living incl 4,400 sf above grade. Main 9 foot ceilings. Popular ground level bedroom with full bath. Plus lower In-law suite. Enormous library/ofce. Fully updated Kitchen, Baths & Laundry. Lavish stone counters, slab surfacing & hardwood floorings. Premium millwork & cabinetry system. A complete set of upscale appliances. Splendid lighting fixtures & chandeliers. Newer Roof. Plenty of newer windows. Main attached garage park appx 6 cars. (Building #2) Detached standing alone additional garage/ workshop building. Appx 2000 sf interior & high appx 15 ft ceilings. An enclosed room, separate furnace, AC, ventilation, moisture barriers, coated flooring, newer roof & drywall, 6 large windows 3 bay doors, 270 AMP/240V e-panels. Ideal for car collectors, workshop pros & man cave champions. The enormous workshop opens to the magnificent outdoor spaces for a wealth of versatile and user friendly possibilities. Private walking trails end with charming gazebo and enlarged decks, inviting relaxing suburb retreats and gorgeous sunset views. For those seeking a perfect blend of tranquility, luxury, and amenity conveniences, this serene sanctuary cultivates endless mindfulness and family growth. (id:60626)
Sotheby's International Realty Canada
47015 Extrom Road, Promontory
Chilliwack, British Columbia
Seize the opportunity to acquire a prime 18.45-acre property in East Promontory, Chilliwack. This expansive lot, with a minimum elevation of 225 meters, offers immense potential for development or investment. The property features a spacious 5,000 sq. ft. home, complete with a pool. While the house requires full restoration before a re-occupancy permit can be issued, its size and location present a unique chance to create something exceptional. Additionally, it's one of the few properties on Extrom with access to metered City water. Don't miss this chance to transform a substantial piece of land in a sought-after area! (id:60626)
Royal Pacific Realty (Kingsway) Ltd.
6388 Elliott Street
Vancouver, British Columbia
Killarney Corner Lot with Laneway House & Redevelopment Potential! Spacious and well-kept 2-level home on a 44.4 ft x 120 ft lot (5,328 sq ft) in desirable Killarney. Features over 3,000 square ft of living space plus a modern 8-year-old laneway house, perfect for extended family or rental income. Includes 2.5 bathrooms, lane access, and a private backyard. Ideal for families, investors, or developers-part of a potential land assembly. Steps to top schools, parks, community centre, and transit. (id:60626)
Pacific Evergreen Realty Ltd.
56 Oceansea Drive
Glen Margaret, Nova Scotia
Overlooking St. Margaret's Bay, this is one of the most prestigious waterfront properties to be found! Just 35 minutes from Halifax, this custom-designed home sits on a beautifully manicured 52,000 sq ft lot featuring its own boat house, boat launch, dock, pool house and inground pool. Enjoy breathtaking ocean views from every window of this 4900 + sq ft home. The main level boasts a stunning kitchen complete with a breakfast bar, top-of-the-line appliances, and abundant cabinetry. This level also includes a home office/flex room and a guest suite with walk-in closet and ensuite. Upstairs, you'll find two more spacious bedrooms, a luxurious six-piece ensuite and a walk-in closet. The lower level offers a generous rec room, and an additional bedroom and bath, and ample storage space for all your needs. In addition to the attached two-car garage, there's a detached three-car garage. This is coastal living at its finest and includes a 24x34 drive in boat house, ice block foundation, air conditioning, heavy mooring, deep anchorage, a silent floor system, and a premium generator system, and a concrete and steel dock. The property is on a private road, has 288 feet of protected ocean frontage and faces southwest, offering full sun exposure from morning until sunset. Summers will take on a whole new life here! (id:60626)
Royal LePage Atlantic
1412 Strawline Hill Street
Coquitlam, British Columbia
This stunning 3-level home blends luxury and function in a spacious, family-friendly layout. With 6 bedrooms and soaring ceilings, it offers room to grow, entertain, and Heat pump Air Conditioning it offers room to grow, entertain, relax in the hottub unwind. The open-concept main floor features a showstopping gourmet kitchen with stainless steel commercial-grade appliances and an oversized breakfast island perfect for gatherings. High-end finishes and thoughtful details are found throughout, from custom millwork to designer lighting. The lower level boasts a full recreation area ideal for movie nights, games, or a gym. Step outside to your private, fully manicured yard with an outdoor kitchen, built-in fire feature, and covered patio space for year-round enjoyment. A truly exceptional home built for modern family living. (id:60626)
Oakwyn Realty Ltd.
Royal LePage Sterling Realty
4623 Caulfeild Drive
West Vancouver, British Columbia
Gorgeous West Coast architecturally designed 5 bedroom home. South facing very bright & in immaculate condition with updated kitchen, large spacious living areas and vaulted ceilings and private sunny decks. New roof, New Painting. Shows beautifully. Very close to great Caulfeild schools and shopping. (id:60626)
Royal Pacific Realty Corp.
33 Oakford Drive
Markham, Ontario
Situated in the prime Cachet Community, this brick, detached home offers over 4,000 sq. ft. of meticulously maintained living space. Boasting 10-foot ceilings on the main floor and 9-foot ceilings on the second level. Beautifully upgraded home showcasing luxury finishes throughout, including hardwood flooring throughout, elegant wainscoting, and sleek pot lights that add modern style to each room. Spacious family-sized kitchen, equipped with custom quartz countertops, a large island, and exquisite cabinetry & High-End Appliances including Wolf Stove. The bright and open family rooms provide the perfect space for hosting gatherings. The second floor features an exceptional layout with four spacious bedrooms, all with ensuite bathrooms & Walk-in closet. The primary bedroom serves as a true retreat, Walk in closet with organizer, boasting a luxurious 5-pc spa-like bathroom with a stand-alone tub, offering a tranquil space to unwind. This impressive third-floor loft offers ultimate flexibility with a large recreation room plus a generously sized bedroom featuring a 5-piece ensuite and a walk-in closet. Powder room and Laundry room is newly renovated in 2023. Outside, the curb appeal is second to none, with professionally designed stone landscaping that offers beauty and function, creating a striking first impression and a serene outdoor retreat. Conveniently located close to plazas, parks, schools, trails, and transit, this home combines luxury, comfort, and practicality. Additionally, the nearby elementary and high schools are among the top-ranked in Ontario, providing exceptional education opportunities for your family. This is a rare opportunity to own a home that exemplifies luxury, sophistication, and pride of ownership. (id:60626)
Century 21 King's Quay Real Estate Inc.
4991 Reiber Rd
Ladysmith, British Columbia
260 feet of south facing oceanfront! This 4 bed, 3 bath property has all of the bells & whistles, both necessary & forward thinking, to extract max enjoyment & efficiency from your Island lifestyle: Main floor Owner Suite with large walk-in closet & 5-piece ensuite; outdoor shower, hot tub, decks, patios & seating areas with private ocean views; 4k theatre room with surround sound & a wet bar; open concept shared living space with floor-to-ceiling windows, Fisher Paykel DCS appliances, semitransparent blinds to block cold air & sunny rays without blocking the amazing south facing ocean views; energy efficient styrofoam insulated walls, concrete panelled exterior & a treated wood staircase leading down to a private deck, sitting right on the beach. High tech systems include extensive audio, theatre, security, water (collection, purification, storage & irrigation) & the house is prepped for solar & an elevator too! An incredible & rare offering. Data is approximate; verify if integral. (id:60626)
Exp Realty (Na)
8102 Willow Grove Way
Rural Grande Prairie No. 1, Alberta
This luxurious Tuscan-inspired bungalow built by Lavender Homes is situated on 1.32 acres in Taylor Estates. Let your dreams become reality with this 5 bedrooms, 9 bathrooms, 7 fireplaces, 2 laundry rooms, 30'x63 heated garage, and 30'x50' RV shop estate property. Remarkable attention to detail throughout this home includes the impressive Italian tile front steps and entryway with tiled ceiling and arched double front doors with opening sidelites, a jaw dropping curved staircase, solid core doors with Italian leather panelling, wood panelled office with fireplace and secret storage room. The kitchen is one to envy with 9 Miele appliances, natural glazed solid cherrywood cabinets, travertine floors, limestone range hood with artist-installed mosaic wall, feature fireplace in upper cabinetry, walk through pantry with additional fridge, and central island. The master bedroom is like a private retreat with large windows, double sided fireplace, large walk in closet with full cabinetry, and beautiful 5 piece ensuite complete with private laundry. Downstairs is the perfect place to entertain! It features a central bar with brick and wood accents, ice sink, beverage fridge, separate red/white wine coolers, a stunning wine cellar that holds over 300 bottles, a theater room with starlit ceiling, accent lighting and raised seating, a rec/games area plus a cozy family room with gas fireplace. All bedrooms have walk in closets and personal ensuite's. One of the bedrooms was built to accommodate a gym and has a steam shower in the bathroom. Offering curb appeal like no other, there is a captivating front water fountain, rear boulder water feature, stamped concrete fire pit area, tree and shrub beds with power outlets, irrigation and eavestrough drains. There is also a fantastic 3 season enclosed room with outdoor kitchen area and privacy screens. It's truly a dream to sit back and enjoy the wonders that this home has to offer! (id:60626)
RE/MAX Grande Prairie
19675 16 Avenue
Langley, British Columbia
2.4 ACRES OUT OF ALR AND FUTURE DEVELOPMENT! This property is located close to the Surrey and Langley border, close to all future Industrial zoning. Zoning allows for building an Estate Home, a Mobile Home, Accessory Buildings, and Park Commercial Vehicles, There is a 1,248 SQ/FT Home with 3 Bedrooms, 2 Bathrooms, and a 2,250 SQ/FT Shop. Close to all amenities, and easy access to Fraser Highway and the USA Border. (id:60626)
Exp Realty Of Canada
110 Fire Route 19 Route
Trent Lakes, Ontario
Live the Dream: West Coast-Inspired Waterfront Home/Cottage with Unmatched Privacy! Tucked away on the edge of Lower Buckhorn Lake, prepare to be awestruck by this one-of-a-kind home that offers unparalleled privacy & a lifestyle like no other. This rare gem, is the last property on a quiet year-round road & is surrounded by 1,000 AC of water-access-only provincial parkland & 1000's of ft of undeveloped crown land shoreline. It's essentially your own private park, secluded, serene, & spectacular. Designed with breathtaking Frank Lloyd Wright-inspired architecture, this custom 5,400 sq. ft. home effortlessly blends modern sophistication with the beauty of its natural surroundings. With 6 spacious bdrms, many with lake views & a very spacious primary suite on the upper level that features a massive walk-in closet & adjoins a self contained living space with spa like bath with luxurious steam shower, & its own kitchen and sitting area. This level also has direct access to the large rooftop deck, perfect for morning coffee or evening stargazing. The open-concept main level is a showstopper, with floor-to-ceiling windows that capture the best of both the indoors & outdoors, stone floors, & a dramatic stone fireplace. Entertain in style with a formal dining room, a chefs dream kitchen featuring quartz countertops, a large island, top-tier s/s appliances, & a pantry. Walk out to a brand-new composite deck, relax by the fire pit, or enjoy the lakeside deck with glass railings. Upstairs, unwind on the rooftop deck with a hot tub & propane fire pit, all while soaking in the stunning lake views & spectacular sunsets. This home isn't just beautiful, its also had over $300,000 in recent upgrades (contact listing agent for details).This private, waterfront sanctuary is located on the highly sought-after Trent-Severn Waterway, under 2 hrs from Toronto. Don't miss out on this rare opportunity to live the dream. Book a private tour today! (id:60626)
Chestnut Park Real Estate

