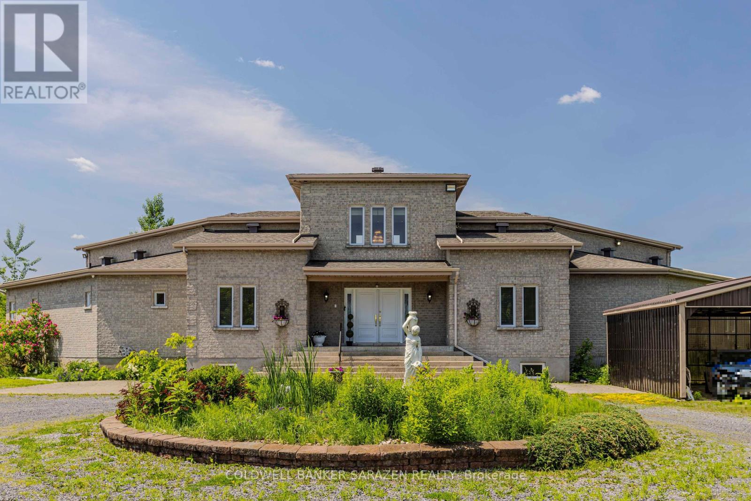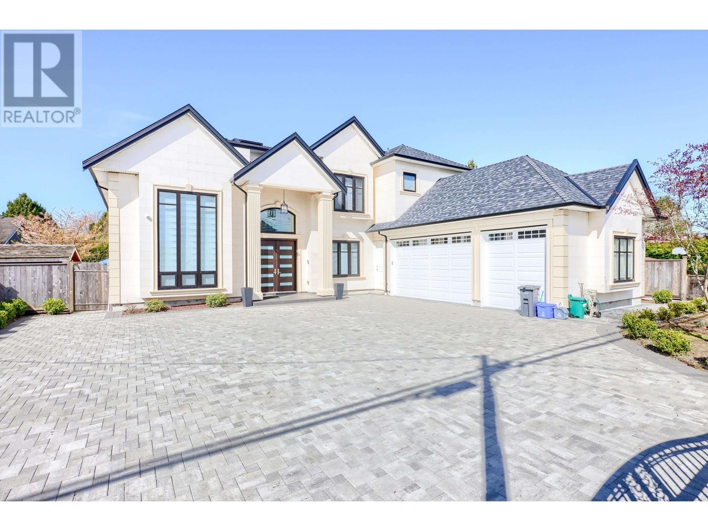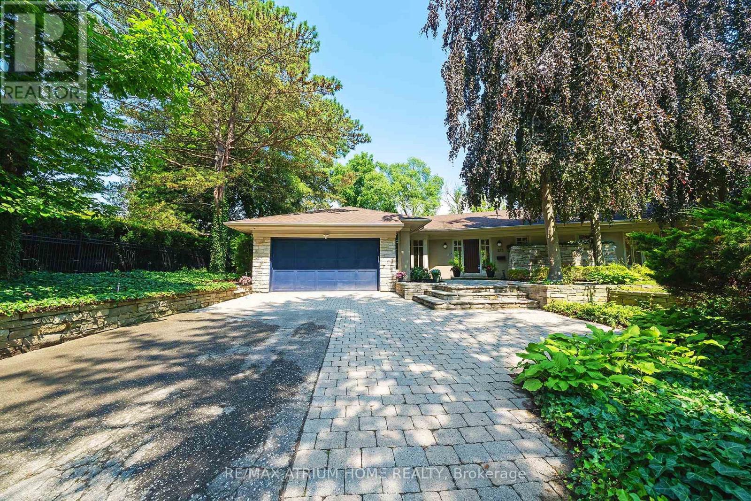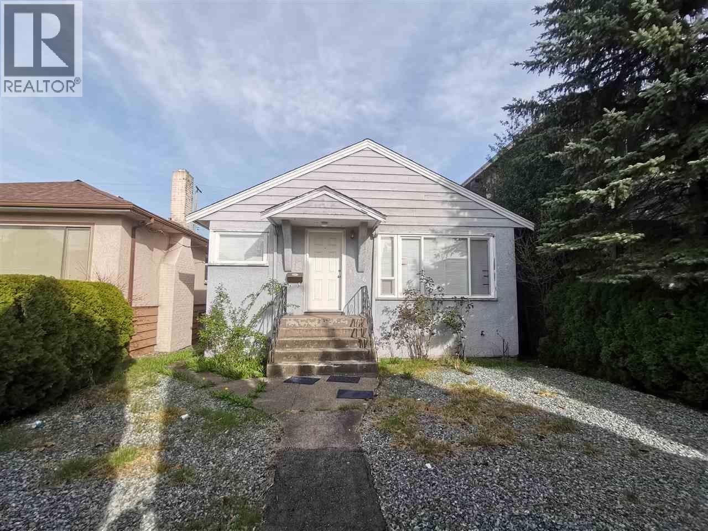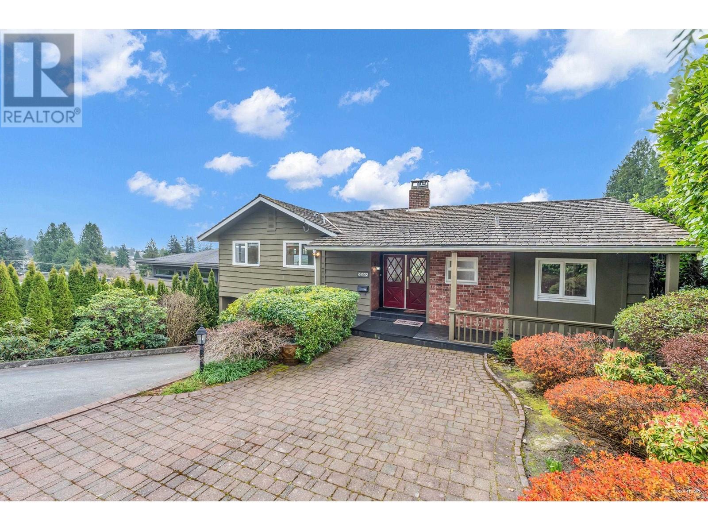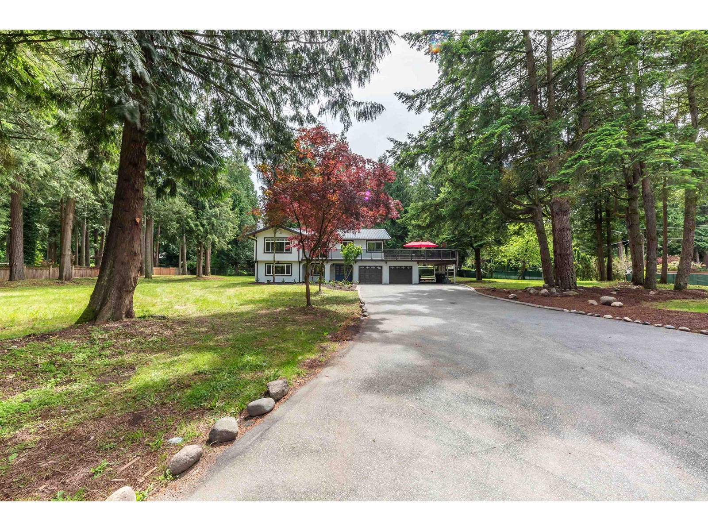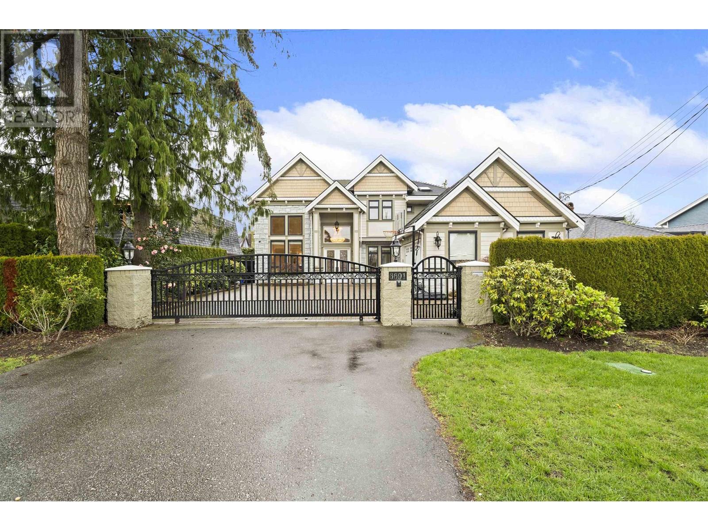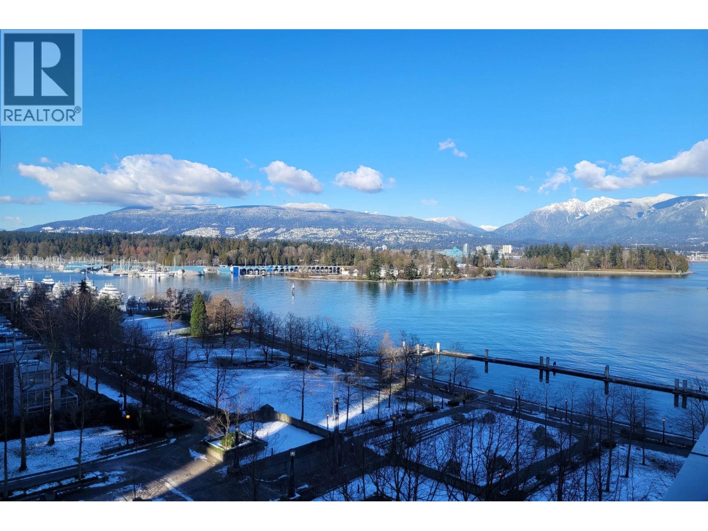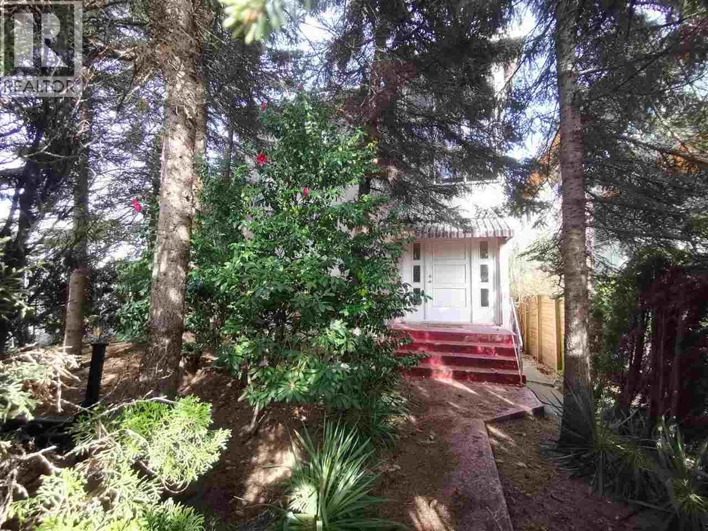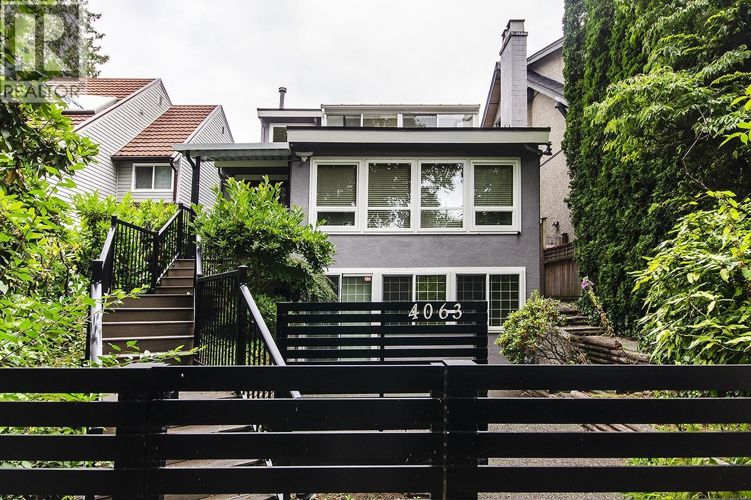490 Montee Lajeunesse
Alfred And Plantagenet, Ontario
Welcome to 490 Montée Lajeunesse, Alfred a rare countryside estate on 50 acres offering exceptional space, privacy, and multi-generational living potential. This expansive residence features 10 bedrooms and 5 bathrooms in total, thoughtfully divided across two fully finished levels. The main floor offers 7 bedrooms, 3 full bathrooms, 3 living rooms, and 2 dining areas perfect for large families or shared living arrangements. The finished basement adds another 3 bedrooms, 2 bathrooms, a spacious family room, and an additional dining space ideal for in-laws, guests, or potential rental use. Enjoy outdoor living with a private in-ground pool, detached 3-car garage, and vast open land surrounded by mature trees. The property allows for flexible rural uses and is serviced by a private well and septic system. Peaceful, private, and just minutes from the amenities of Alfred, this unique property offers unmatched space and versatility a must-see for those seeking comfort, scale, and country living. (id:60626)
Coldwell Banker Sarazen Realty
18 Mullet Road
Toronto, Ontario
Exceptionally Convenient Location in North York! Bright and spacious home, ideally located in one of North York's most sought-after neighbourhoods, just steps from Yonge Street and Finch Avenue. Fully renovated 2002. This home offers modern comfort, excellent functionality, and outstanding income potential. The main living area features soaring 21-foot ceilings, creating an open, airy atmosphere filled with natural light from large, strategically placed windows. The open-concept layout seamlessly connects with the kitchen, dining, and living spaces, making it perfect for both everyday living and entertaining. This home offers an exceptional combination of space, brightness, and versatility. The gourmet kitchen is equipped with S/S appliances and ample cabinetry. All bedrooms are generously sized and receive ample sunlight throughout the day. A rental unit with strong income potential. Its prime location puts you within walking distance of Finch Subway Station, Young Street, top-rated schools, parks, and a wide selection of shops and restaurants. Multiple parking spaces on the property and further convenience, making this home an excellent choice for large families, investors, or professionals seeking both comfort and long-term value in the heart of North York. Whether you're looking for a spacious family home, an income-generating investment, or a combination of both, this property truly checks all the boxes. (id:60626)
RE/MAX Realtron Yc Realty
11991 No. 2 Road
Richmond, British Columbia
Beautifully designed executive and elegant home under construction on a 9400 square ft lot in a wonderful neighborhood of Westwind. Open concept layout on the first floor with a large south-west facing family room, briiiiiight, along with a dream kitchen and work kitchen. Also an ensuite on the main floor for the elderly people. 2nd floor features 4 lovely bedrooms all with ensuite, also with the laundry. Close to transit, marina, dyke, parks, schools and everything that Steveston village has to offer. Don't miss this opportunity to live in a dream house! A one bedroom legal rental suite maker your dream house more affordable, a must see!!! (id:60626)
Youlive Realty
47 Brule Trail
King, Ontario
A Refined Country Estate Of Space, Sophistication & Scenic Beauty. Nestled On 2.4 Acres In Kettleby, 47 Brule Trail Is A Timeless Estate Offering Exquisite Living Amid Kings Countryside Charm. Backing Onto The Prestigious Carrying Place Golf & Country Club, This Home Blends Comfort, Privacy, And Natural Beauty In One Exceptional Retreat. A Canopy Of Mature Trees And Vast Landscape Welcomes You To Quiet Luxury Just Minutes From Nobleton, Schomberg, And Key Commuter Routes. Inside This 3,603 Sq Ft Above Grade Home, You'll Find The Main Floor Flowing Elegantly Through Formal And Informal Living Spaces. A Gracious Foyer Leads To A Sunlit Living Room And Dining Area, With Large Windows Framing Lush Views. The Warm Family Room Features A Floor-To-Ceiling Fireplace, While The Chef-Inspired Kitchen Boasts Beautiful Counters, Bespoke Cabinetry, A Built-In Pizza Oven, And A Breakfast Area With Walk-Out Access To The Backyard. The 4+2 Bedrooms Include A Serene Primary Suite With Walk-In Closet And 5-Piece Ensuite. Every Bathroom Features High-End Finishes And Timeless Design. Additional Highlights Include Hardwood Floors, Main Floor Laundry And Mudroom, And A 3-Car Garage With Interior Access. The Finished Walk-Out Basement Offers A Recreational Area, Sleek Bar, Home Theatre, Large Bedroom/Private Office, Full Bath With Sauna - A Space Perfect For Extended Family Or Hosting Guests. Outdoors, Enjoy A Custom Expansive Deck, Covered Gazebo, And Hydrotherapy Coast Endless Premium Swim Spa For Year-Round Relaxation & Wellness. Surrounded By Trees And Open Fields, This Peaceful Estate Invites You To Live Beautifully In One Of King's Most Coveted Enclaves. (id:60626)
Exp Realty
223 Trelawn Avenue
Oakville, Ontario
Architect-designed executive bungalow by Gren Weis, nestled in prestigious Eastlake on a mature, elevated lot with exceptional drainage and privacy. Offering 5,431 sqft of finished living space and located within Oakville's top-ranked school zones (E.J. James FI, New Central, Maple Grove, and OT). Thoughtfully designed layout features 3 spacious main-floor bedrooms including a luxurious primary suite with a 5-pc ensuite. Vaulted ceilings, custom architectural columns, hardwood floors, and premium windows fill the space with light and elegance. The kitchen opens to the family room and walks out to a peaceful, private backyard with a saltwater pool (not opened for the season). The walk-out lower level offers 2 more bedrooms, a large recreation room, a home office, a gym, and a kitchenette ideal for in-laws, teens, or multigenerational living. Recent upgrades include a full security camera system, alarm, pot lights, new basement flooring, water softener, water filtration system, newer A/C, and an irrigation system. Crafted with quality and long-term potential, this move-in ready home offers timeless architecture in one of Oakville's most exclusive enclaves with opportunity to personalize over time. (id:60626)
RE/MAX Atrium Home Realty
8556 Oak Street
Vancouver, British Columbia
Investors & Developers Alert: 2-Lot Assembly at 8556, 8568 & 8580 Oak Street. Prime NE corner of Oak & W 70th, central with quick access to Richmond and Marine Drive Skytrain. Under the Marpole Community Plan, designated for up to 6-storey condos with 2.50 FSR (approx. 18,912 sq.ft. buildable). Frontage on Oak with lane access. Existing homes upgraded with $200,000 renovations in 2015, including solid wood doors, hardwood floors (2nd & 3rd levels), and fully tiled kitchens/bathrooms. School: Sir Winston Churchill Secondary (IB Program). (id:60626)
Luxmore Realty
2558 Mathers Avenue
West Vancouver, British Columbia
A rare opportunity in the heart of Dundarave! This stunning 3-4 bedroom home sits on an 8,500 sqft private south side lot, offering breathtaking panoramic city and water views. Nearly 2,500 sqft of living space, well designed floor plan features a spacious, light filled living room, a formal dining area & a large communal kitchen with a den & primary bedroom on the main level. The lower level offers two additional bedrooms, a bathroom, a two-car garage, and a private backyard with space for a hot tub. Tastefully updated with oak floors, crown moldings, expansive windows & beautifully paved entry. Perfect to move in, reimagine, or redevelop. Enjoy two sun drenched decks & an effortless indoor outdoor flow. Just minutes from shops, seawall, entertainments, schools & the best restaurants in West Vancouver! 3D Matterport Link: https://my.matterport.com/show/?m=YYdhewLRj2J Open House Sunday, Aug 24, 2-4pm (id:60626)
Sutton Group-West Coast Realty
14092 Crescent Road
Surrey, British Columbia
Discover this prestigious Elgin neighborhood of South Surrey/WhiteRock. This executive gated 5-bedroom, 3 bath home nested on 1.09 acre well-maintained land. It was fully renovated in 2016 and updated inside out in 2025. The modern design show case its unique in so many ways! Wide and long drive way 6+ car parking opens to private and peaceful retreat. Custom kitchen with brand-new stainless steel appliances, eye-caching fireplaces, wood floors, open-floorplan with three bedrooms seamlessly flow into each other and outside a 500sqft deck- for a truly indoor - outdoor experience. Downstairs you'll find an office, two bedrooms, a recreation room,( and a huge wooden patio. ) Close to crescent beach, top-rated schools , golf, and parks. A rare germ that blends lifestyle and smart investment. (id:60626)
RE/MAX Crest Realty
6691 Woodwards Road
Richmond, British Columbia
Luxurious custom-built home located in one of Richmond´s most desirable & quiet neighbourhoods-Woodwards! Sitting on a 7,200 sqft lot, features 5 ensuite bed, 6 baths plus a media room or private office. Main-floor media room can convert into a private rental suite-ideal mortgage helper with separate entrance. It features double-height ceilings, grand marble foyer, crown moulding, crystal chandeliers, hardwood floors, radiant heating, HRV, & A/C throughout. Open-concept layout with gourmet and wok kitchens, equipped with premium Miele appliances. Enjoy a fenced private garden, 3-car garage, and powered gate. 10-min walk to top-ranked public & private schools including Errington Elementary ,Steveston-London Secondary & Richmond Christian School. Only a 5-min drive to Richmond Centre. (id:60626)
Sutton Group - 1st West Realty
903 1169 W Cordova Street
Vancouver, British Columbia
RARE AVAILABLE ONE HARBOUR GREEN - VANCOUVER'S PREMIER WATER FRONT LUXURY, EXCLUSIVELY RESIDENTIAL TOWEL offers 1,640 sq.ft. with UNOBSTRUCTED GORGEOUS VIEWS OF WATER, MOUNTAINS, STANLEY PARK. Understated splendour throughout the residence, cabinetry by Snaidero of Italy, gourmet kitchen with high end appliances like MIELE, SUB-ZERO FRIDGE, BUILT-IN ESPRESSO MACHINE. The ultimate quality & contemporary millwork, 2 spacious bedrooms & den, master bedroom is ensuite. Enclosed private 2 cars garage with adjoining storage room, 24 hours concierge services, and world class amenities with INDOOR SWIMMING POOL, HOT TUB, STEAM BATH, SAUNA, GYM, GOLF SIMULATOR. STEPS AWAY TO SEA WALK, SHOPPING AND RESTAURANTS. MUST SEE ! (id:60626)
RE/MAX Select Properties
8568 Oak Street
Vancouver, British Columbia
Investors & Developers Alert: 2-Lot Assembly at 8556, 8568 & 8580 Oak Street. Prime NE corner of Oak & W 70th, central with quick access to Richmond and Marine Drive Skytrain. Under the Marpole Community Plan, designated for up to 6-storey condos with 2.50 FSR (approx. 18,912 sq.ft. buildable). Frontage on Oak with lane access. Existing homes upgraded with $200,000 renovations in 2015, including solid wood doors, hardwood floors (2nd & 3rd levels), and fully tiled kitchens/bathrooms. School: Sir Winston Churchill Secondary (IB Program). (id:60626)
Luxmore Realty
4063 W 33rd Avenue
Vancouver, British Columbia
Don't be misled by the address-this beautifully renovated home sits on the quiet side of W33rd Ave in the prestigious Dunbar neighborhood. Situated on an extra-deep 33' X 131' south-facing lot, this property offers a rare combination of space, light, and functionality. Fully updated, the home features all three levels above ground. The upper level boasts 3 bedrooms & A BEDROOM ON MAIN. The lower level includes a bright, self-contained suite, ideal for rental income or extended family. Enjoy a fenced backyard with a large covered patio, perfect for year-round entertaining. Walk to top-ranked private school St. George's and close proximity to Crofton House. Steps to Dunbar Community Centre, shops, restaurants, library, parks and more . A perfect home! (id:60626)
Macdonald Realty

