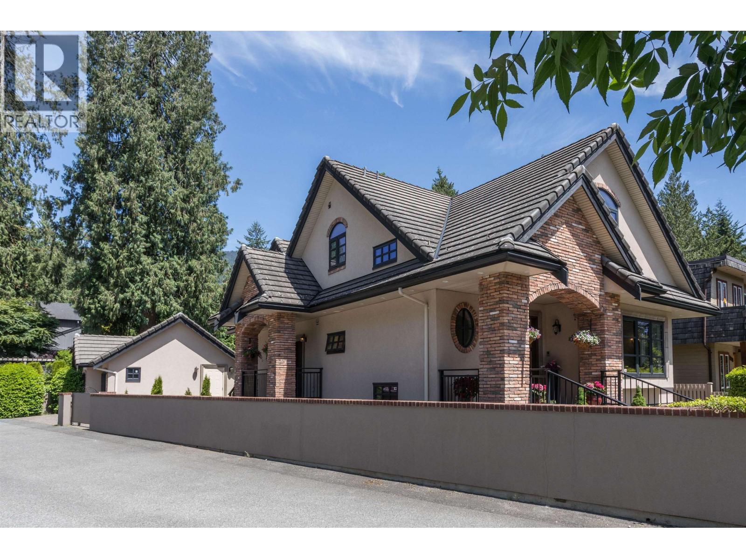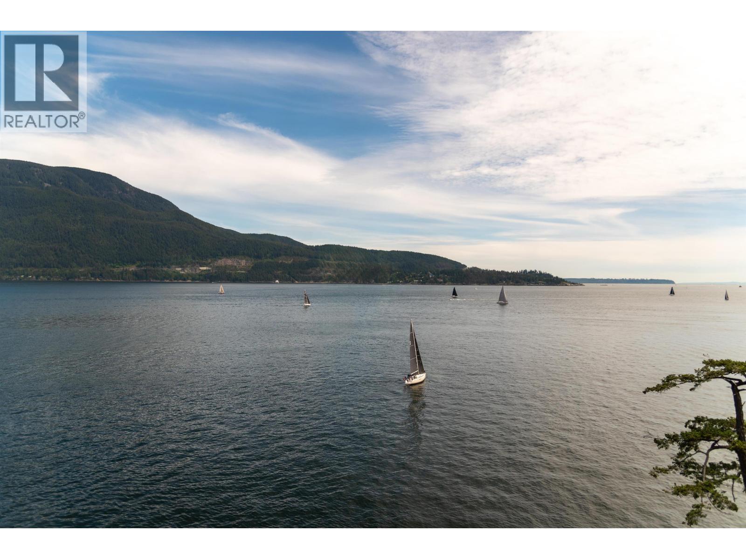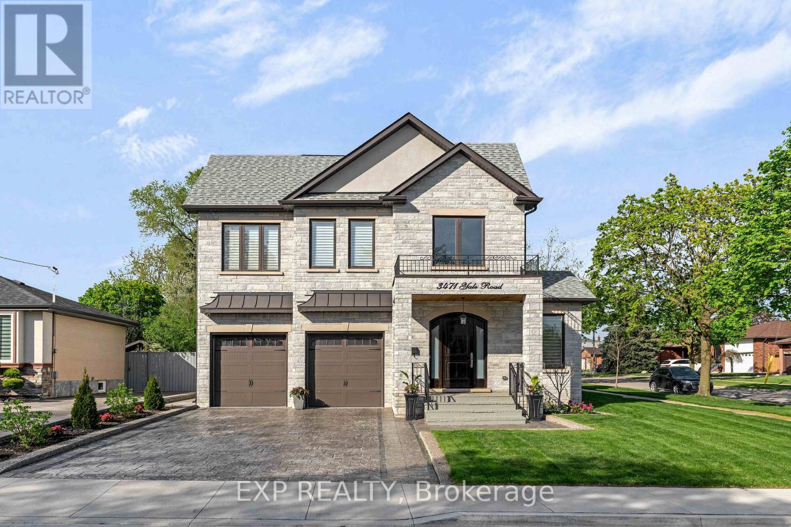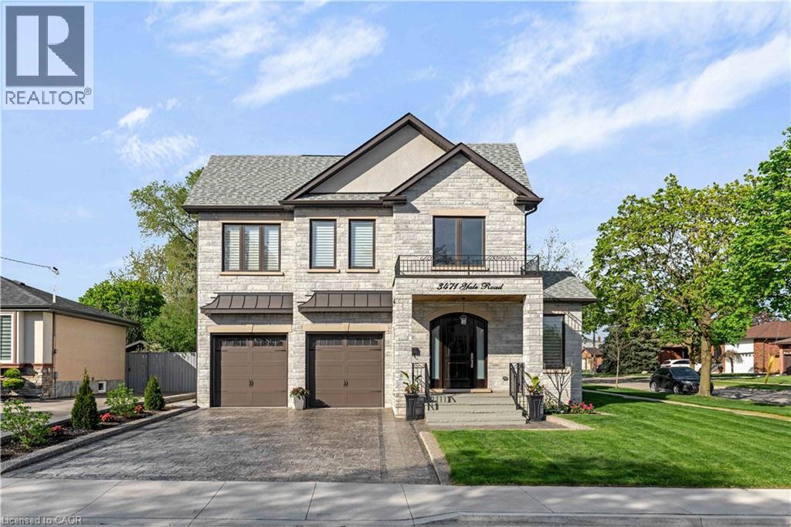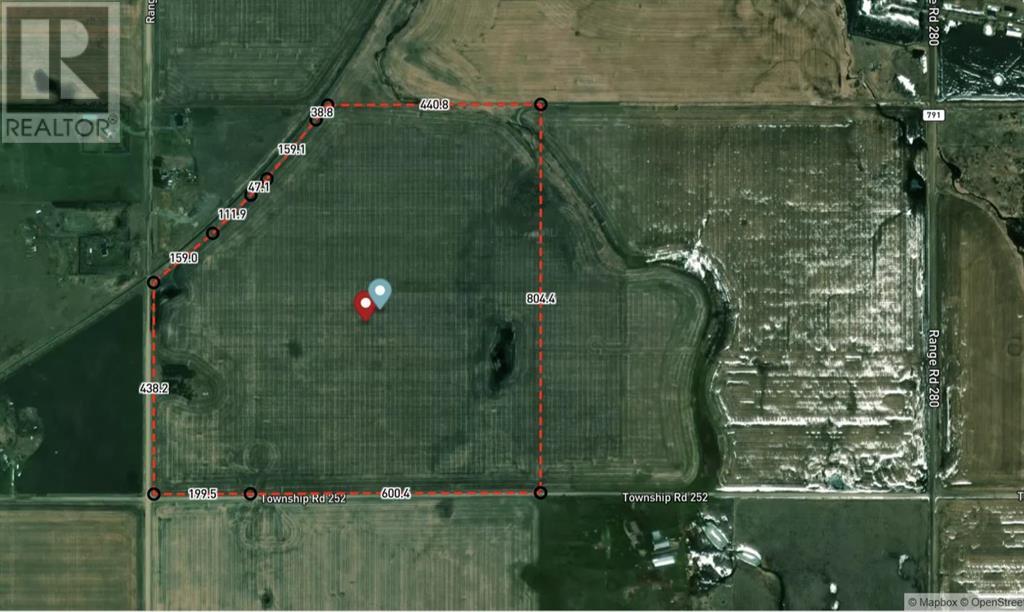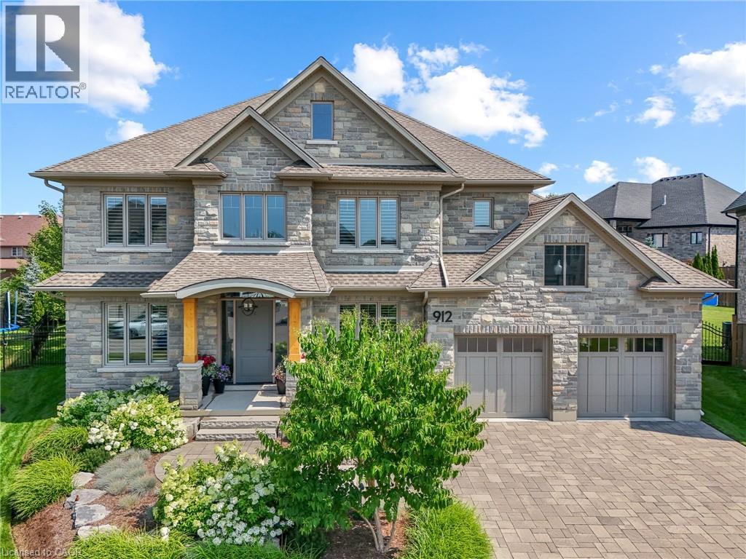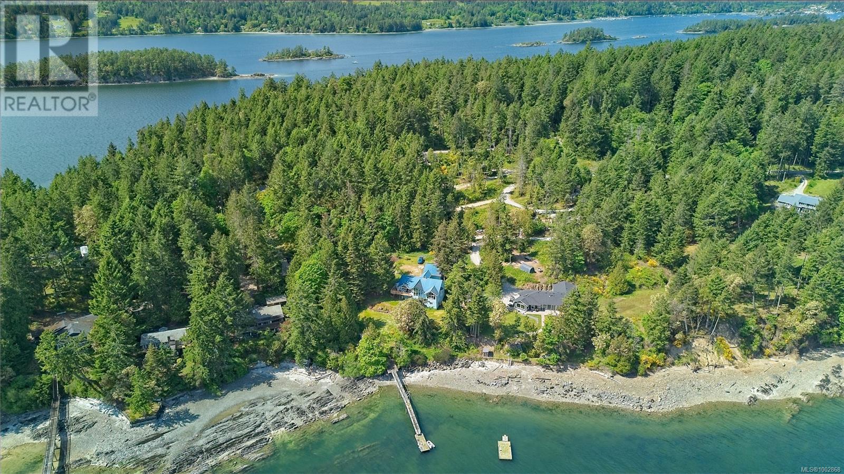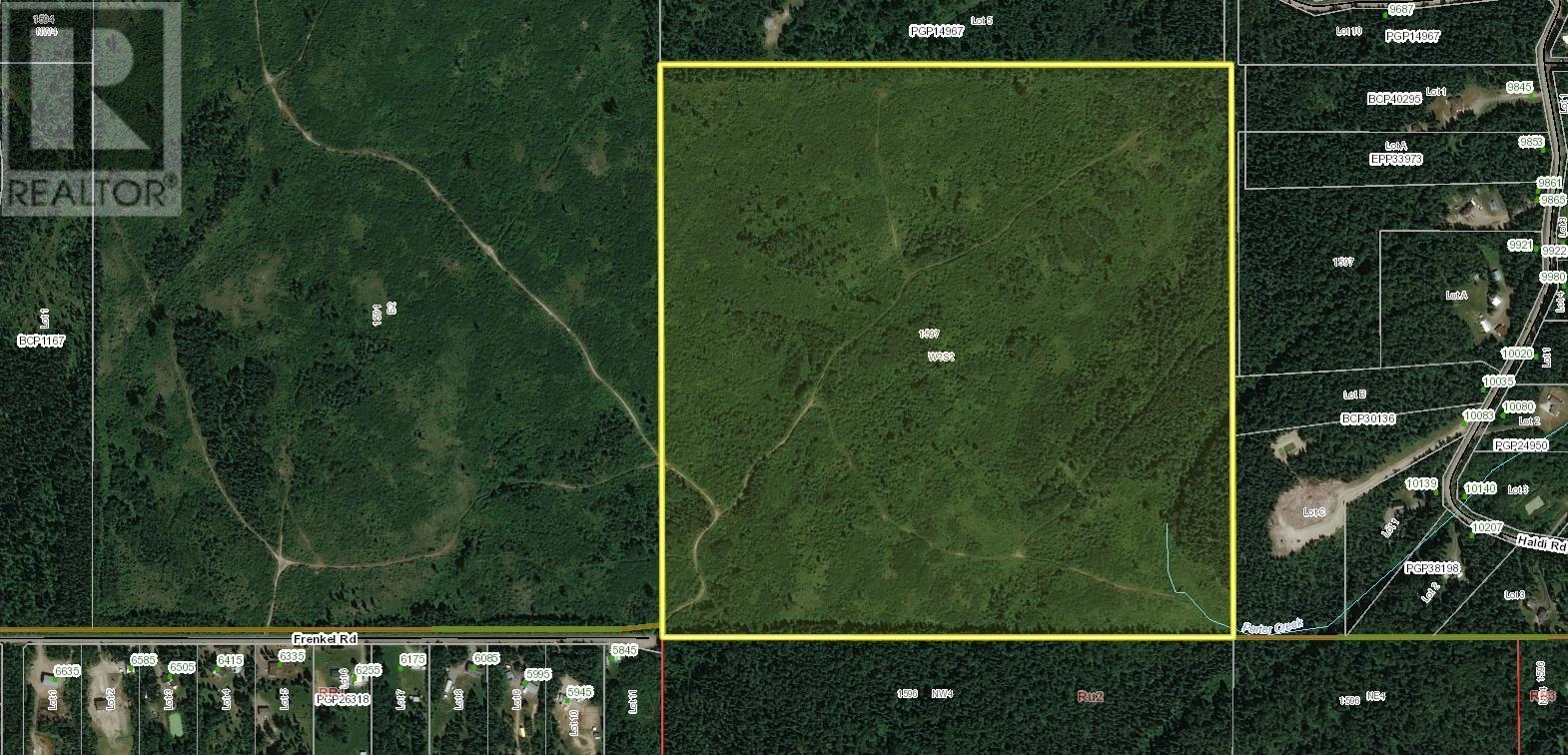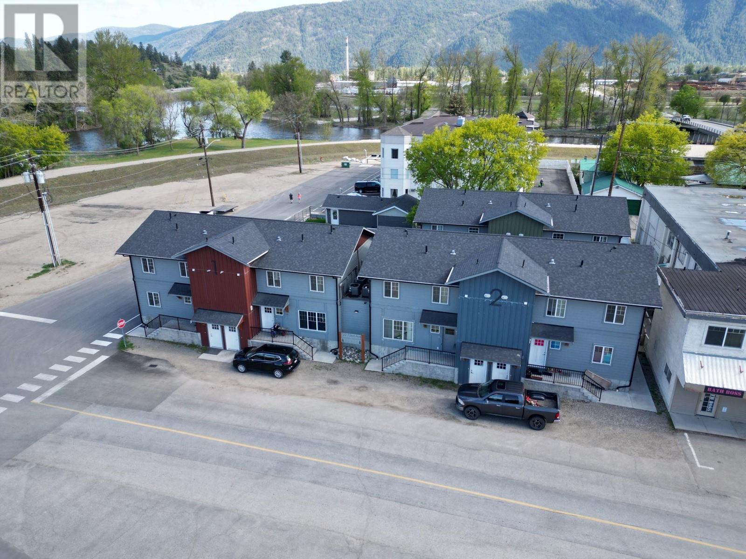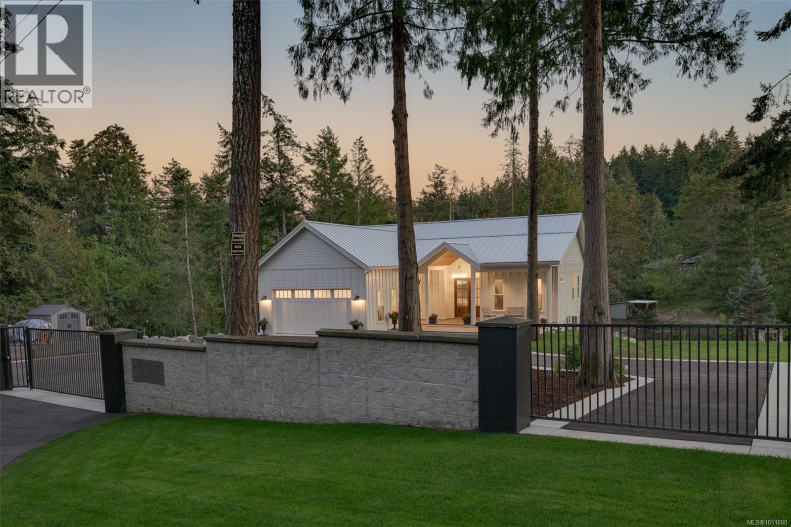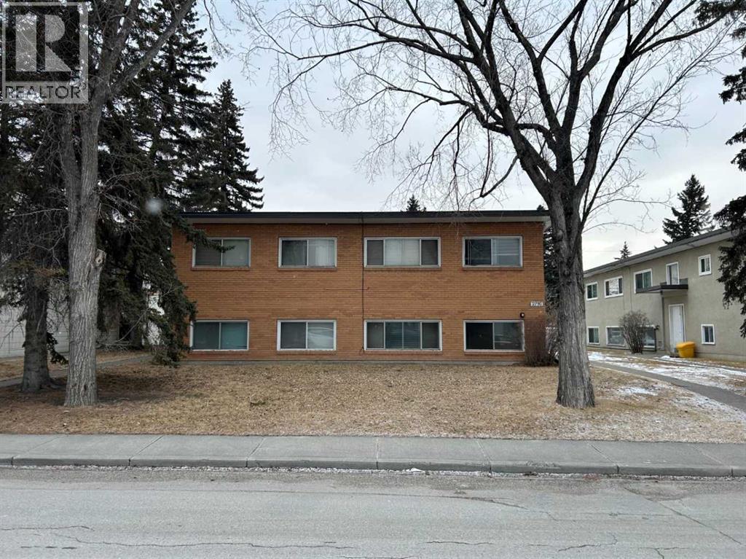1134 Montroyal Boulevard
North Vancouver, British Columbia
SPECTACULAR LUXURY HOME WITH SUITE! OPEN SUNDAY 2-4 (id:60626)
Royal LePage Sussex
1531 Eagle Cliff Road
Bowen Island, British Columbia
A sun-drenched WATERFRONT retreat, where every day begins with ocean views and ends with island calm. This south-facing estate combines a fully re-engineered modern home with versatile cottage on 1.75 acres. Over $1M in permitted upgrades include underpinned foundation, rainscreened cedar & lifetime-warrantied metal cladding, new retaining walls, 300-amp service, European tilt-turn windows & AC. Open concept interior and 4 large patios overlook 200ft+ of mid/low-bank shoreline alive with orcas and sea lions. The cottage offers guest, rental or artist/office space. A flat switchback adds room for parking, garden or sport court & new 35ft garage pad is garage-ready. Private, peaceful and bathed in sun & only 20 mins by ferry to Vancouver, this is waterfront living with lasting value. OPEN SAT AUG 23, 1-4pm. (id:60626)
Oakwyn Realty Ltd.
3471 Yale Road
Mississauga, Ontario
Welcome to 3471 Yale Road, a truly exceptional custom-built luxury residence ideally situated on a beautifully landscaped corner lot in one of Mississauga's most desirable neighbourhoods. Just 9 years new, this refined home offers over 5,000 sqft of finished living space, where timeless elegance meets modern comfort & thoughtful design. From the moment you arrive, you're greeted by striking curb appeal, brick & stone exterior, a double interlocking driveway, & a gracious covered front porch framed by meticulous landscaping. Inside, a soaring 20-foot open-to-above foyer sets a grand tone, while rich hardwood floors, intricate wainscotting, crown moulding, & expansive windows carry warmth & light throughout. The heart of the home is a designer chef's kit, complete w/ premium appliances, quartz countertops, pot filler, wine fridge, & an oversized island built for gathering. Walk out to a fully fenced, pool-sized backyard featuring a covered patio w/ skylights, built-in speakers, & beautifully landscaped gardens - an outdoor sanctuary for entertaining & everyday enjoyment. The main level also offers elegant formal living & dining rms, a cozy family rm w/ gas fp, a private office, & a custom laundry/mudroom w/ direct garage access. Upstairs, the primary suite is a true retreat w/ double-door entry, recessed ceiling, his-&-hers walk-in closets, & a spa-inspired ensuite w/ soaker tub, chandelier, & oversized glass shower. Three additional bedrms offer hardwood floors, custom closets, & access to beautifully finished bathrms, including a second ensuite & 4-pc bath. The fully finished lower level is designed w/ versatility - offering a sprawling rec rm, second gas fpl, wet bar, full kit, 3-pc bath, & laundry. W/ a separate entrance, this level is ideal for multi-generational living, a nanny suite, or future rental income. Every element of 3471 Yale Road has been thoughtfully curated for comfort, sophistication, & lasting value. This is a home that elevates every moment. (id:60626)
Exp Realty
3471 Yale Road
Mississauga, Ontario
Welcome to 3471 Yale Road, a truly exceptional custom-built luxury residence ideally situated on a beautifully landscaped corner lot in one of Mississauga's most desirable neighbourhoods. Just 9 years new, this refined home offers over 5,000 sqft of finished living space, where timeless elegance meets modern comfort & thoughtful design. From the moment you arrive, you're greeted by striking curb appeal, brick & stone exterior, a double interlocking driveway, & a gracious covered front porch framed by meticulous landscaping. Inside, a soaring 20-foot open-to-above foyer sets a grand tone, while rich hardwood floors, intricate wainscotting, crown moulding, & expansive windows carry warmth & light throughout. The heart of the home is a designer chef's kit, complete w/ premium appliances, quartz countertops, pot filler, wine fridge, & an oversized island built for gathering. Walk out to a fully fenced, pool-sized backyard featuring a covered patio w/ skylights, built-in speakers, & beautifully landscaped gardens - an outdoor sanctuary for entertaining & everyday enjoyment. The main level also offers elegant formal living & dining rms, a cozy family rm w/ gas fp, a private office, & a custom laundry/mudroom w/ direct garage access. Upstairs, the primary suite is a true retreat w/ double-door entry, recessed ceiling, his-&-hers walk-in closets, & a spa-inspired ensuite w/ soaker tub, chandelier, & oversized glass shower. Three additional bedrms offer hardwood floors, custom closets, & access to beautifully finished bathrms, including a second ensuite & 4-pc bath. The fully finished lower level is designed w/ versatility - offering a sprawling rec rm, second gas fpl, wet bar, full kit, 3-pc bath, & laundry. W/ a separate entrance, this level is ideal for multi-generational living, a nanny suite, or future rental income. Every element of 3471 Yale Road has been thoughtfully curated for comfort, sophistication, & lasting value. This is a home that elevates every moment. (id:60626)
Exp Realty Of Canada Inc
Range Road 281 & Township Road 252
Rural Rocky View County, Alberta
Incredible opportunity to own 143 Acres farm land located in Rocky View County with close location to the Conrich ASP as well as Delacour ASP. This property is located on the corner of Range Road 281 and Township Road 252 which allows great access. Currently Ag land with crop planted for this year. CN Rail line currently runs adjacent to the property which allows for a potential rail use as well. Rocky View should allow a first parcel scenario upon approval of course. (id:60626)
RE/MAX Complete Realty
912 Fall Harvest Court
Kitchener, Ontario
Experience the pinnacle of modern luxury in this exceptional Energy Star-certified, high-performance residence. Nestled on a quiet court in one of Kitchener’s most sought-after neighborhoods, this 5-bedroom, 6-bathroom home offers unmatched elegance, comfort, and efficiency. Set on a pie-shaped lot with full afternoon sun exposure, the property features an expansive backyard oasis with a rare oversized pool lot—perfect for relaxing or entertaining. The striking Arriscraft stone exterior hints at the sophistication within, where every detail has been carefully curated with high-end finishes and thoughtful upgrades. Step inside to wide plank hardwood floors, custom-crafted feature walls and ceilings, and ambient pot lighting that brings warmth to every room. At the heart of the home is a stunning chef’s kitchen, complete with premium appliances, quartz countertops, a spacious walk-in pantry, and an open layout ideal for entertaining family and friends. All six bedrooms offer generous space and large closets with built-in organizers. The primary suite serves as a serene retreat, featuring a luxurious spa-inspired ensuite with heated floors. Additional highlights include a second-floor laundry room with built-in washer, dryer, and custom cabinetry for optimal convenience. The fully finished lower level expands your living space with a large recreation room, a cozy gas fireplace, a kitchenette, a custom gym, a bedroom, and a full bathroom. Step outside to your private backyard sanctuary—an entertainer’s dream. Enjoy a 475 sq. ft. covered outdoor living area complete with a built-in TV lounge, gas fireplace, 2 exterior ceiling fans, tranquil water fountain, and beautifully landscaped green space. Tucked away for peace and privacy, yet just minutes from top-rated schools, parks, shopping, and transit, this is more than just a home—it’s a lifestyle. (id:60626)
Corcoran Horizon Realty
207 Welbury Dr
Salt Spring, British Columbia
A spacious easy-care oceanfront home with a versatile floor plan, this seaside residence stands proud on the shores of Welbury Bay and provides an assured mix of sensibility and usability. Superbly positioned to enjoy beautiful views, the home's spacious design spans an impressive 3552 sq feet on two finished levels including a bright ocean view walkout basement ideal for extended family and friends. The 2.03 acres are thoughtfully developed with level lawns, fenced garden beds detached garage, large 2187' workshop with private drive and permitted boat dock. Just 7 minutes from Ganges, this unique oceanfront property welcomes a laid back seaside lifestyle in an exceptional location. (id:60626)
Sotheby's International Realty Canada Ssi
Dl 1597 Haldi Road
Prince George, British Columbia
* PREC - Personal Real Estate Corporation. 160 Acres of development land within the city limits of Prince George. Road access off Frenkel Road and Leslie Road. Zoned AF and AR2 allows many uses including residential development. Excellent location, close to West Lake Provincial Park and the University of Northern BC. This property gives both rural living and close proximity to the city with all the amenities. Map measurements are approximate, Buyer to verify if deemed important. Buyer to verify access. GPS - (Lat: 53° 48' 58.4" N) (Lon: 122° 49' 26.0" W). 297 Acre property beside this parcel also available. (id:60626)
Exp Realty
122 72nd Avenue
Grand Forks, British Columbia
Exceptional investment opportunity in the heart of beautiful downtown Grand Forks, BC! This 12 unit complex is made up of three modern 4-Plex buildings, all built in 2022 and designed for low-maintenance, long-term income. Each suite is 2 bedroom and range from 678 to 750 sq ft. Every suite has its own laundry too! Located just steps from parks, shopping, and recreational amenities, this downtown location is ideally situated for tenants seeking convenience and lifestyle. Grand Forks continues to experience strong rental demand, with vacancy rates virtually nonexistent, making this a smart and secure addition to any investment portfolio. Don't miss your chance to own a prime piece of this thriving rental market. (id:60626)
Royal LePage Little Oak Realty
560 Woodview Road
Burlington, Ontario
Welcome To 560 Woodview Rd - A Luxurious, Custom-Built Masterpiece In Burlington's Prestigious Roseland Community. This Must-See Home Features Approximately 6,000 Sqft Of Elegant Living Space On A 64x200 Ft Lot, Blending Contemporary Design With Unparalleled Comfort. From The Grand Foyer, With Its Soaring 22-Foot Ceilings, Step Into A Bright, Spacious Living Room Complete With Tall Windows And A Cozy Fireplace. The Main Level Combines The Best Of Open-Concept And Private Living, Showcasing High-End Finishes Throughout. The Elegant Living And Dining Rooms, Featuring A Servery And Custom Ceiling Design, Set The Stage For Memorable Gatherings, While The Impressive Great Room With A 22-Foot Cathedral Ceiling And Oversized Window Invites Plenty Of Natural Light. A Versatile Home Office Or Studio Is Conveniently Located On The Main Floor, Perfect For Working From Home. The Gourmet Chefs Kitchen Boasts Professional-Grade Appliances, Including A Gas Burner Stove With Pot Filler, Built-In Fridge, Dishwasher, Microwave, Professional Coffee Maker, And An Oversized Center Island. Nearby, Tall Double Sliding Doors Open Onto A Composite Patio Overlooking Lush Green Grass, Creating An Ideal Setting For A Future Pool And Spa. The Open Staircase Leads To The Second Level, Featuring Four Spacious Bedrooms, Each With Its Own Ensuite. The Primary Suite Includes A Spa-Like Bathroom, Built-In Custom Closet, Luxury Shower, And A Gas Fireplace For Ultimate Relaxation. Every Room has its own Ensuite. A Professionally Finished Walk-Up Basement Offers 9-Foot Ceilings And Two Separate Apartments, Perfect For An In-Law Or Nanny Suite. The Luxurious Ambiance Continues Throughout, With Custom Tiles, Engineered Hardwood Floors, Large Windows, All Electronic Blinds And Curtains, And Modern Chandeliers. This Homes Tall Windows And Extended Ceiling Heights Flood Every Room With Natural Light, Creating An Inviting And Elegant Space You Wont Want To Miss. (id:60626)
World Class Realty Point
471 Green Mountain Rd
Saanich, British Columbia
A modern farmhouse where rural charm meets urban convenience - this 2023 Philco Construction custom build is a standout! Nestled on a private, 1.38-acre south-facing lot, the setting blends lush landscaping and open farmland, divided by a tranquil creek. Designed with versatility in mind, the layout offers effortless main floor living. Step inside to soaring 14ft vaulted ceilings that extend across the entire main level and onto the spacious covered deck. The main-level primary suite features a spa-like ensuite, a roomy walk-in closet, and views of the serene property. Premium finishes abound: upscale kitchen cabinetry, artisan carpentry, and a top-tier appliance suite. Carefully placed reclaimed wood adds warmth and rustic elegance. The lower level offers flexibility with 3 bedrooms (one ideal as an office), 2 baths, and a private entrance—perfect for guests or extended family. All this, backed by a comprehensive New Home Warranty. (id:60626)
Engel & Volkers Vancouver Island
2712/2716 Brentwood Boulevard Nw
Calgary, Alberta
Situated in the inner-city community of Brentwood, this multi-family property offers an exceptional investment opportunity. The offering includes two 6-unit buildings, each comprising approximately 4,800 square feet of well-designed living space, for a total of 12 units. These buildings are solid and well-maintained. The unit mix is ideal for rental flexibility, consisting of 6 one-bedroom units, 4 two-bedroom units, and 2 bachelor suites. Please note that the kitchens in all units are not equipped with exhaust fans. The site spans 0.37 acres in a rectangular configuration and is fully serviced by the municipality. Zoned M-C1 (Multi-Residential – Contextual Low Profile), the property is well-positioned for 3 to 4-storey apartment buildings or townhouses, offering future development potential. Located along Brentwood Blvd NW, this property benefits from proximity to transit, schools, shopping, and the University of Calgary—making it a desirable choice for both tenants and investors alike. (id:60626)
Real Broker

