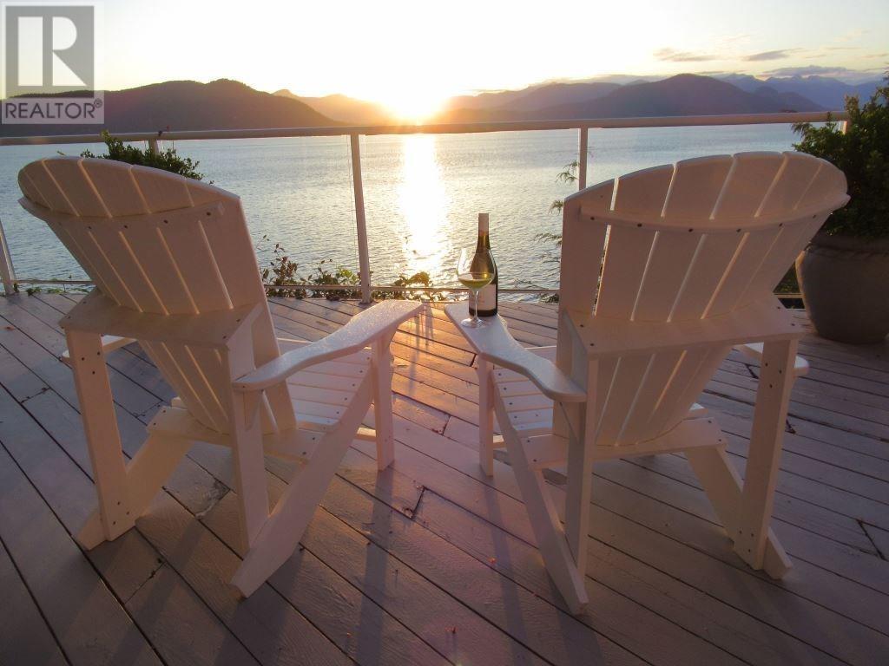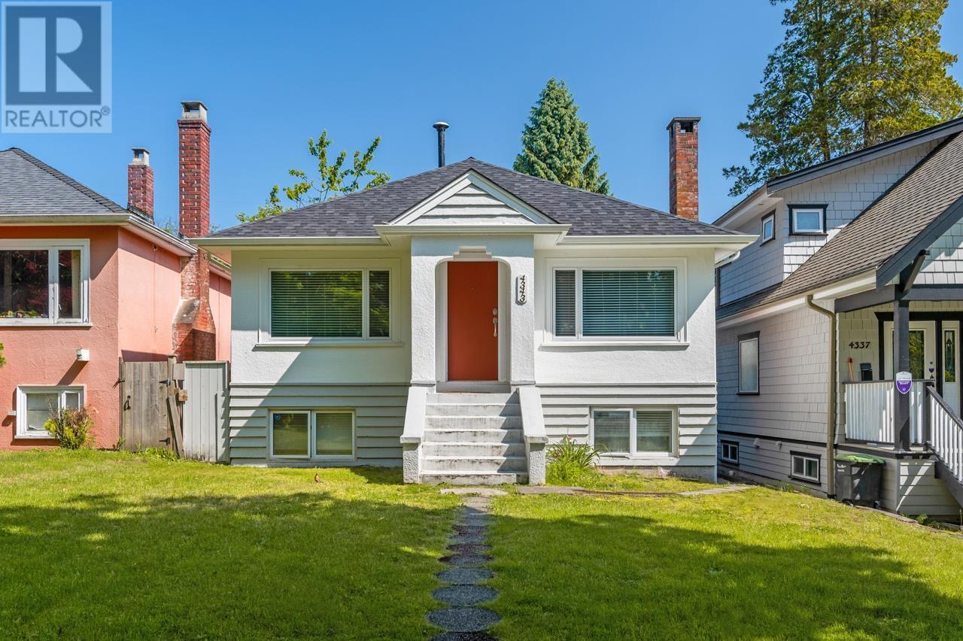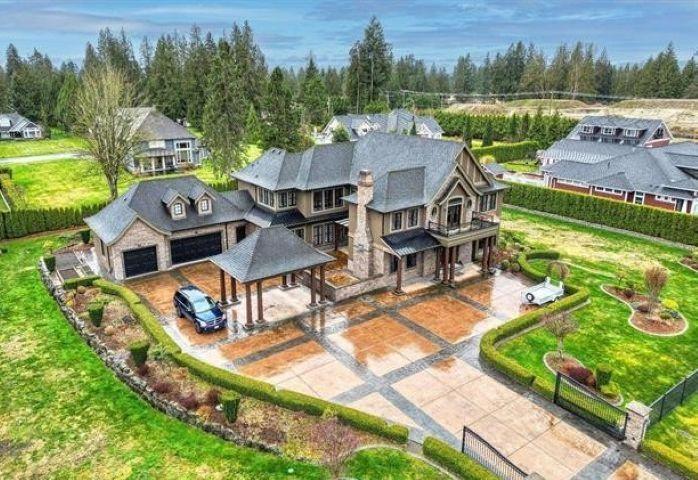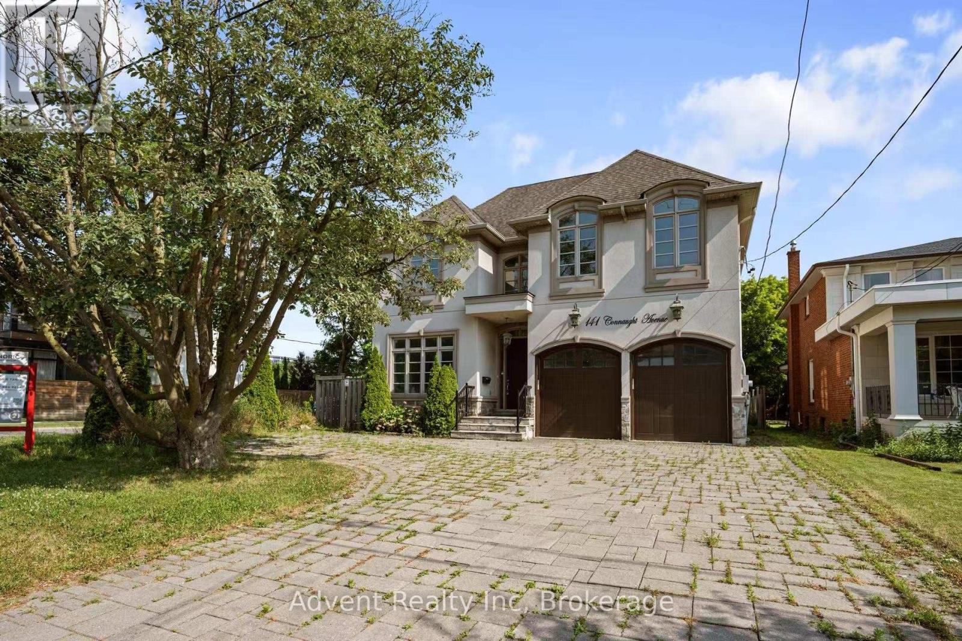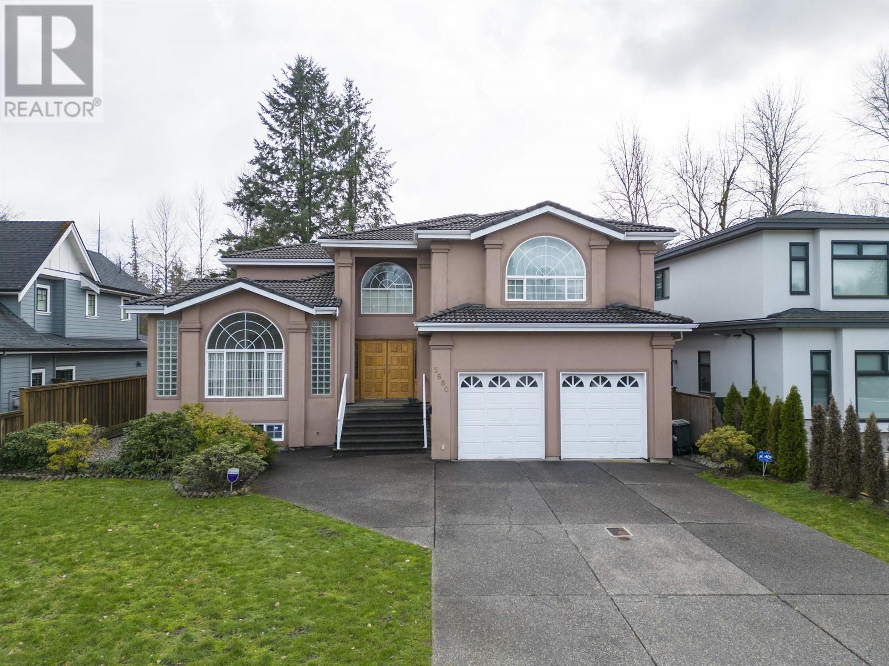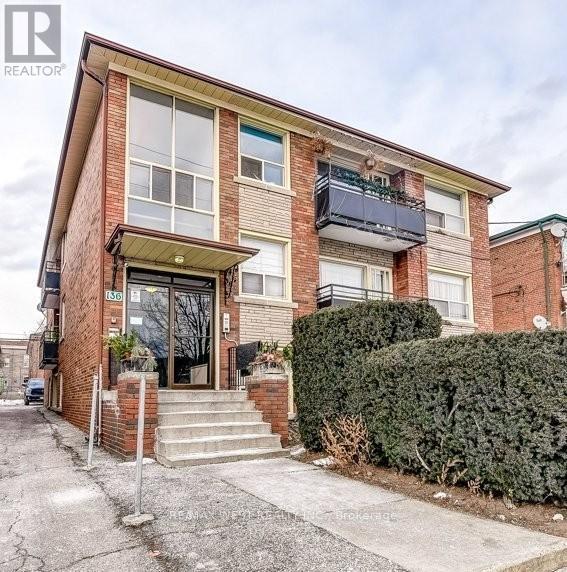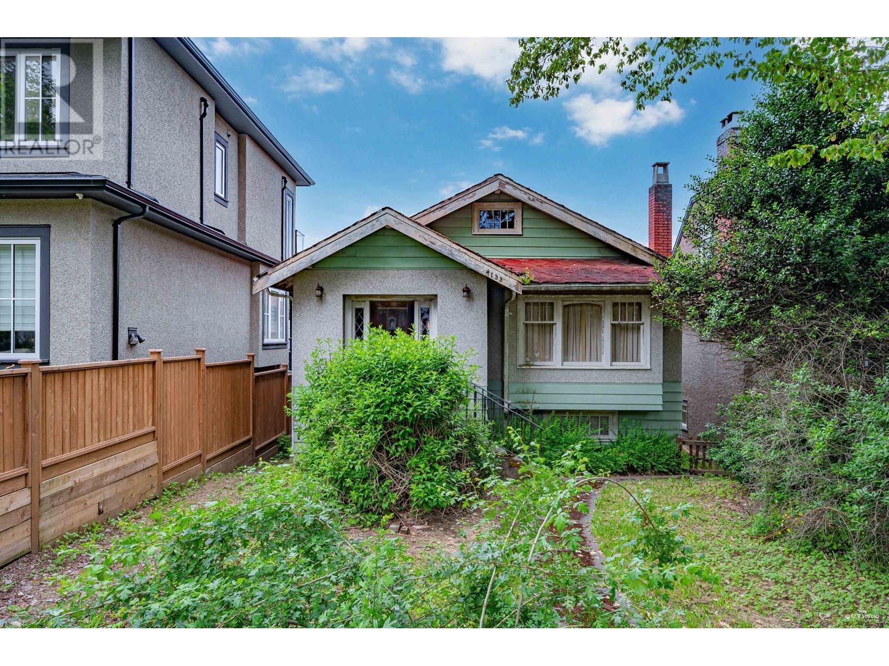1470 W 57th Avenue
Vancouver, British Columbia
Exquisite 1/2 duplex situated in the desirable South Granville offering spacious and functional layout on all floors. Chef´s kitchen featuring a beautiful waterfall island and high quality appliances. Upstairs boasts 3 spacious bedrooms with ensuites! A/C, HRV, radiant in floor heating, tile/engineered hardwood flooring throughout main floors. Central location and easy commute to everything. Walk to community centre, parks, schools and more! Bonus: a 2 bed legal suite mortgage helper or for extended family. Video Link: https://youtu.be/MtzAUPQd1w8?si=qMR_4g0N8jPpvBUJ (id:60626)
Royal Pacific Realty Corp.
769 Westcot Place
West Vancouver, British Columbia
Walk to Westcot Elementary! Located in a cul-de-sac in lower British Properties, Completely renovated 2-storey home situated in a beautiful 16,000 s.f. flat lot. This 4-bedroom, 3-bathroom cozy family home offers approx. 2,700 s.f. quality living space , large patio/deck of over 560 s.f., with a big flat backyard and manicured garden. Newer exterior and interir paint, double glazed windows, newer fireplace, Kitchen, washer/dryer. Westcot Elementary & Sentinel Secondary catchments. Minutes to shopping, golf course, recreation facilities and downtown Vancouver. Investor and Builder's Alert. (id:60626)
Luxmore Realty
8255 Pasco Road
West Vancouver, British Columbia
Majestically situated on almost 250 feet of shoreline, with panoramic unobstructed mountain and ocean vistas, the asking price reflects WATERFRONT land value. The older quality built family home requires repairs & renovation. Development potential of lower floor into suite for rental income generation. Recent council approval of bylaw amendments to allow for a dock access to the foreshore. Architecturally designed for gracious living and executive entertaining, this low maintenance estate property in a private setting offers incredible sunset views. Extensive outdoor living space, with easy ocean access, provides integration with nature such as whales, seals, dolphins, and soaring eagles. Imagine the seaside lifestyle of an ocean swim or kayak with freshly trapped prawns for dinner. (id:60626)
Sincere Real Estate Services
216 Parkview Avenue
Toronto, Ontario
A True Architectural Masterpiece! Welcome to 216 Parkview Avenue, an extraordinary residence that epitomizes refined luxury and exceptional craftsmanship. Perfectly situated in the highly coveted Willowdale East, this European-inspired estate showcases a breathtaking architectural presence paired with contemporary sophistication.Crafted with meticulous attention to detail, this home boasts premium finishes, unparalleled workmanship, and a thoughtfully designed layout ideal for elegant living and entertaining.Two Grand Primary Suites one overlooking the tranquil backyard.complete with a private balcony, gas fireplace, luxurious 6-piece spa-inspired ensuites with freestanding soaking tubs, a steam sauna, marble finishes, and spa-like ambiance, custom paneling, makeup vanity and premium millwork and another facing south, flooded with natural lightStunning Spiral Staircase A central design element that radiates elegance, framed by refined trim work and architectural finishes that create a dramatic visual impact.Chefs Dream Kitchen marble countertops, central island, flooring, draped lighting, and an array of high-end appliances that inspire any culinary enthusiast.Family Room Overlooks backyard with oversized picture windows, waffle ceilings, and a cozy gas fireplace.Executive Library Designed with custom millwork, floor-to-ceiling panelled walls, and waffle ceilings, perfect in a timeless space.Walk-Out Basement Fully finished with a wet bar, home theater, recreation area, and nanny/in-law suite,Cedar Roof With an impressive 30-50 year lifespan, feature offers 2-3 times the durability of standard roofing materials.4 gas fireplaces throughout the homeSkylights providing abundant natural lightCustom wood detailing and premium finishes throughoutThis exceptional property is a rare offering that blends luxury and lifestyle seamlessly.This is not just a home.It's a legacy of refined living in one of most prestigious neighbourhoods.The original 5B is converted to 4B (id:60626)
Master's Trust Realty Inc.
535 Myrtle Road W
Whitby, Ontario
Welcome to Stone Eden Where Timeless Beauty Meets Purposeful Living.Tucked away on 10.87 rolling acres in the peaceful countryside of Whitby, Stone Eden is more than a home its a legacy property that speaks to the soul. From the moment you pass through the custom wrought-iron gate, you're transported to a setting that feels both grounded and extraordinary. Meandering past two tranquil ponds, a mature apple orchard, and a heated inground pool, the land offers a rare sense of privacy and possibility. The 37x28 ft barn adds versatility whether you're dreaming of equestrian pursuits, a hobby farm, or simply a place to create and store.At the heart of it all stands the original stone residence, lovingly restored and thoughtfully upgraded to blend historic character with modern comfort. Inside, light pours into the living and dining areas, where warm hardwoods and a gas fireplace create a space designed for gathering and connection. The kitchen is as functional as it is beautiful, featuring built-in appliances, a gas cooktop, heated floors, and a cozy breakfast area that looks out over the grounds.The main floor also features a refined office with custom built-ins ideal for quiet focus or remote work while upstairs, four generously sized bedrooms offer comfort and flexibility for families of all sizes. The finished walk-up basement adds another layer of living space, complete with a stylish bar, gas fireplace, and plenty of room to relax or entertain.Every inch of Stone Eden reflects care and craftsmanship. From the cedar roof (2020) and Magic Windows to the curated landscaping and maintained trails, this is a home where you can feel the history and build a future. Whether you're envisioning a multi-generational retreat, a peaceful escape from urban life, or a place to reconnect with nature and loved ones, Stone Eden is ready to welcome you.A rare and remarkable opportunity to own something truly special. (id:60626)
RE/MAX Hallmark First Group Realty Ltd.
5876 Highbury Street
Vancouver, British Columbia
Discover a rare opportunity to own a home that blends timeless charm with modern comfort. Set in a peaceful, private location, this 1946-built residence has been fully updated with insulation (R14/R30), new wiring, double-glazed windows, a high-efficiency furnace, and on-demand hot water. The gourmet chef´s kitchen is the heart of the home, showcasing custom teak cabinetry, Silestone countertops, and premium appliances. Seamless indoor-outdoor flow makes entertaining effortless, with the dining area opening to a spacious deck and patio. Outside, lush gardens create a private oasis perfect for relaxation, hosting, or cultivating your own paradise. A true sanctuary where modern upgrades meet natural beauty. (id:60626)
RE/MAX Select Properties
4343 W 15th Avenue
Vancouver, British Columbia
Prime, South Facing "33 x 122" lot in quiet residential neighbourhood in desirable point Grey area. Modest, recently fully renovated lovely house, 1592sf in featuring 2 bedrooms on main floor, and 2 bedroom in basement level, detached garage accessed via laneway, new Kitchen with S/S appliances with gas range, generously sized storage and utility room, new roof, new floor, Furnace and Hotwater tank are 5 years new. Centrally and conveniently located closed all amenities & luxuries that the vibrant Vancouver West Coast lifestyle has to offer. Walking distance to school catchment Queen Elizabeth Elementary and Lord Byng Secondary, as well as close proximities to St George's Senior & Junior Schools and UBC. (id:60626)
RE/MAX Westcoast
31538 Kenney Avenue
Mission, British Columbia
Exquisite Kenney Ave Estate! Welcome to Querencia-where elegance meets comfort. This private, gated 0.89-acre estate spans 8,282 sq. ft., blending grandeur with warmth. A Juliette balcony and stately entrance set the tone for timeless refinement. Inside, a dramatic 17-ft vaulted living room boasts rich maple cabinetry, intricate mouldings, and bold beams. The gourmet kitchen features dual islands, Jenn-Air appliances, and a sunlit solarium with a soaring cathedral ceiling. Designed for effortless living, the home includes a private office, main-floor guest bedroom, and a finished basement with a rec room, wet bar, and bedroom. Upstairs, the luxurious primary suite offers a fireplace and spa-like ensuite, alongside four more spacious bedrooms. Outside, enjoy a port cochère, a triple garage with a guest studio above, and parking for 18 cars. Lush, irrigated grounds and central A/C complete this sanctuary-your place to gather, recharge, and belong. (id:60626)
Homelife Advantage Realty Ltd.
141 Connaught Avenue
Toronto, Ontario
An Exquisite Custom-Built Residence Showcasing Unparalleled Craftsmanship and Sophisticated Design. Featuring 10' Ceilings on the Main Floor, this Home Boasts an Ultra-Luxurious Master Ensuite with a Bubble Jet Tub, Glass Shower, and Bidet. The Gourmet Kitchen is Equipped with a Servery, Center Island, and Built-In Stainless Steel Appliances. A Separate Entrance Leads to the Fully Finished Basement, Complete with a Wet Bar, Nanny Suite, and Rough-In for a Second Kitchen. Additional Highlights Include Three Fireplaces, Second-Floor Laundry, Upgraded Light Fixtures, a Skylight, and Premium Finishes Throughout. Enjoy Stainless Steel Fridge, Freezer, Double Oven, Microwave, Built-In Dishwasher, Exhaust Fan, Central Air Conditioning, Central Vacuum, Security System, Garage Door Opener, Interior and Exterior Pot Lights, Quartz Countertops, and Front-Load Washer/Dryer. A Truly Luxurious Living Experience! (id:60626)
Advent Realty Inc
Century 21 Atria Realty Inc.
5680 Cedarwood Street
Burnaby, British Columbia
Welcome to this home in the prestigious Deer Lake Place area! This residence features 7 bedrooms and 5 bathrooms on an expansive 10,143 sqft lot, meticulously maintained by the original owner. Upstairs features 4 large bedrooms, fabulous master bedroom with ensuite w/WIC. Lower level features a flex room and 2 bedroom suite w/sperate entrance as a great mortgage helper. Enjoy the huge private fenced yard and deck, perfect for entertaining family and friends. Walking distance to Deer Lake Park, Deer Lake School, Gilpin Elementary, Burnaby Central Secondary, the Shadbolt Centre, and the Burnaby Village Museum. Just minutes to shopping centers, community centers, libraries, Highway #1, and more. Don't miss this exceptional property! (id:60626)
Nu Stream Realty Inc.
136 Portland Street
Toronto, Ontario
9-unit multiplex in Mimico! Separate hydro meters (each unit pays own hydro except for unit 1A has hydro included in rent). Water and heat included in rent. Tenants pay own cable, television and phone. Lockers for each unit in basement. 2 coin-operated washing machines, 1 coin-operated dryer. Parking at rear of building. Walk to transit/GO, Sanremo, shopping & dining. Conveniently located minutes to schools, the lake, highways, both airports and downtown. (id:60626)
RE/MAX West Realty Inc.
4133 W 12th Avenue
Vancouver, British Columbia
Exceptional opportunity in prestigious Point Grey. This 33 x 122.15 ft lot sits on the high side of a quiet, tree-lined street and offers potential for stunning mountain and water views with redevelopment. The existing home is a classic fixer-upper-ideal to renovate, hold, or build new. R1-1 zoning allows for a custom single-family home or potential duplex (buyers to verify with City). Steps to West 10th shops, Jericho Beach, UBC, and top schools: Queen Elizabeth Elementary, Lord Byng Secondary, and Kitsilano Secondary (French Immersion). Rare offering with significant upside in a prime location. Call for more information. (id:60626)
Oakwyn Realty Ltd.



