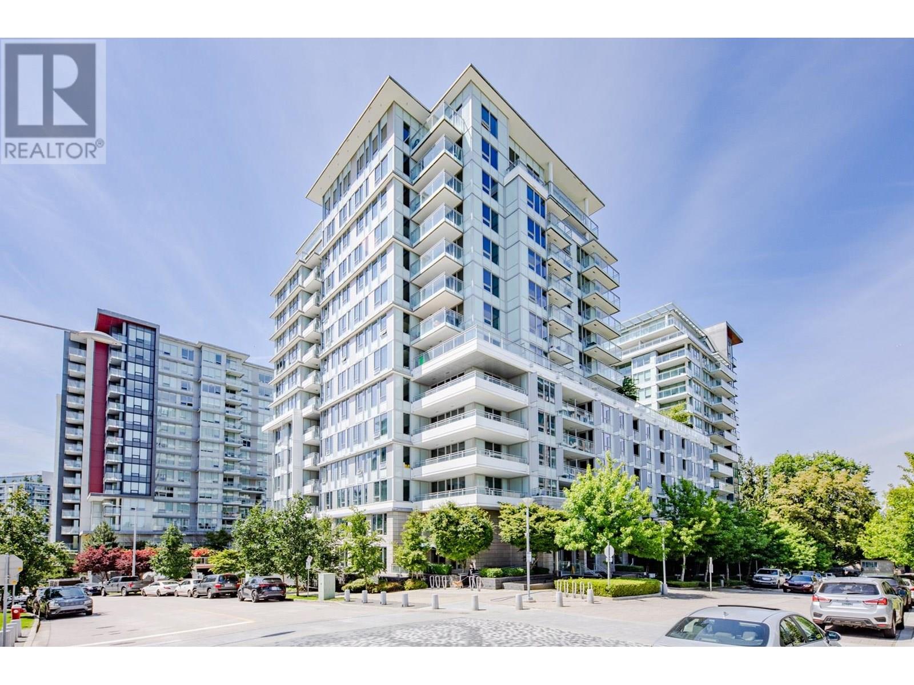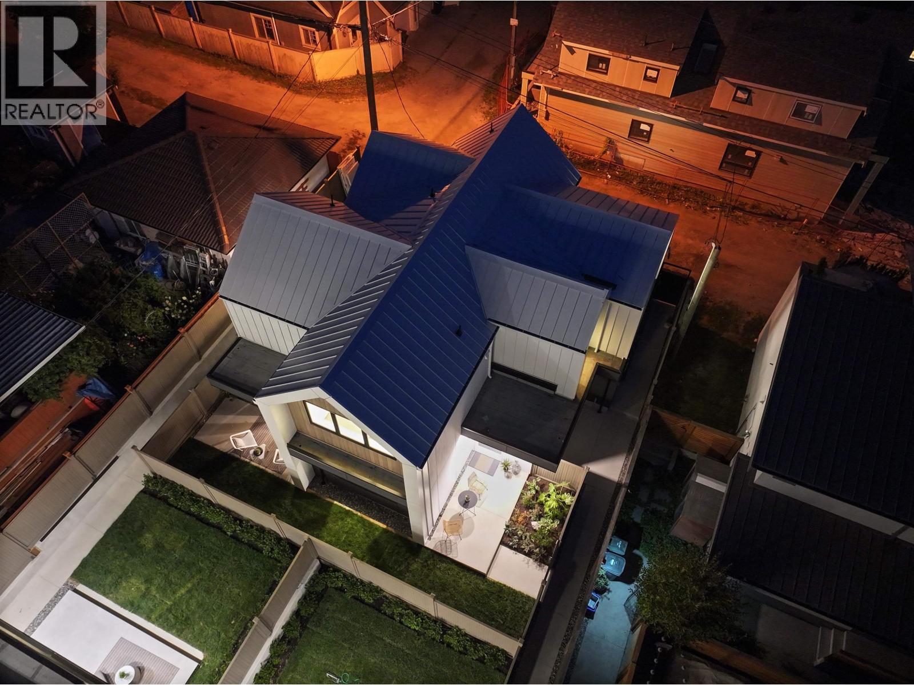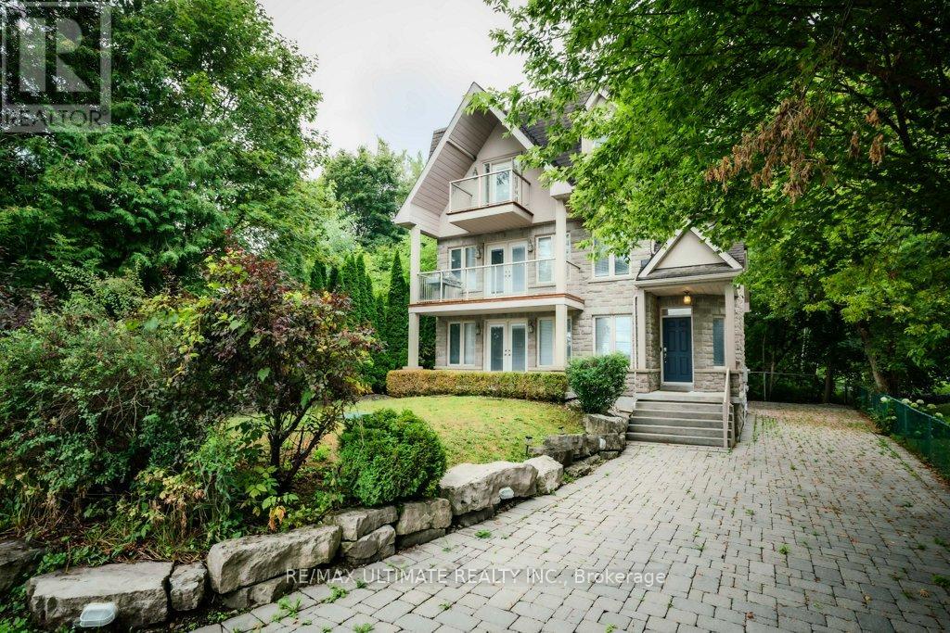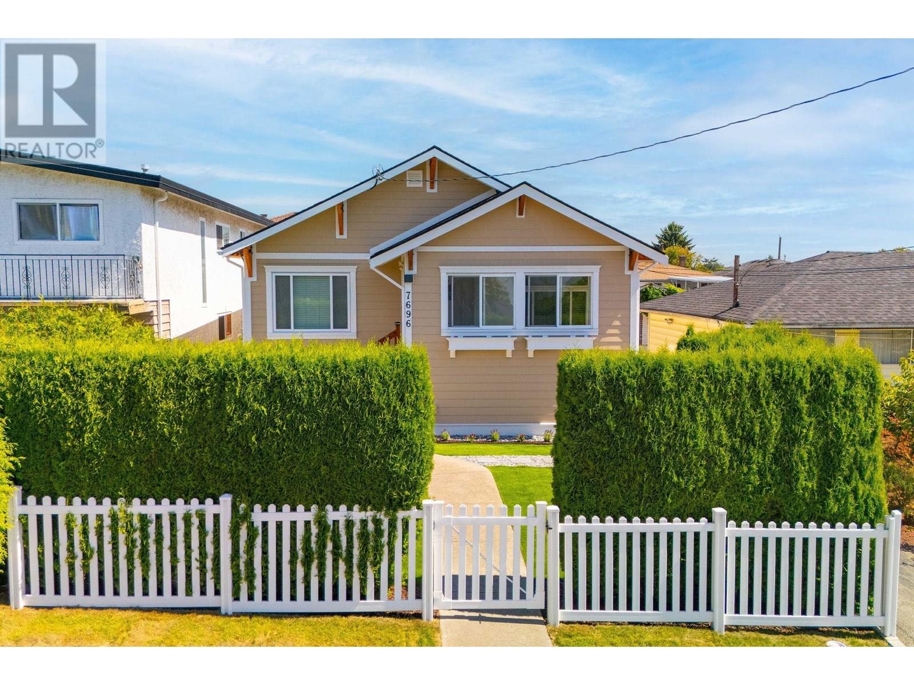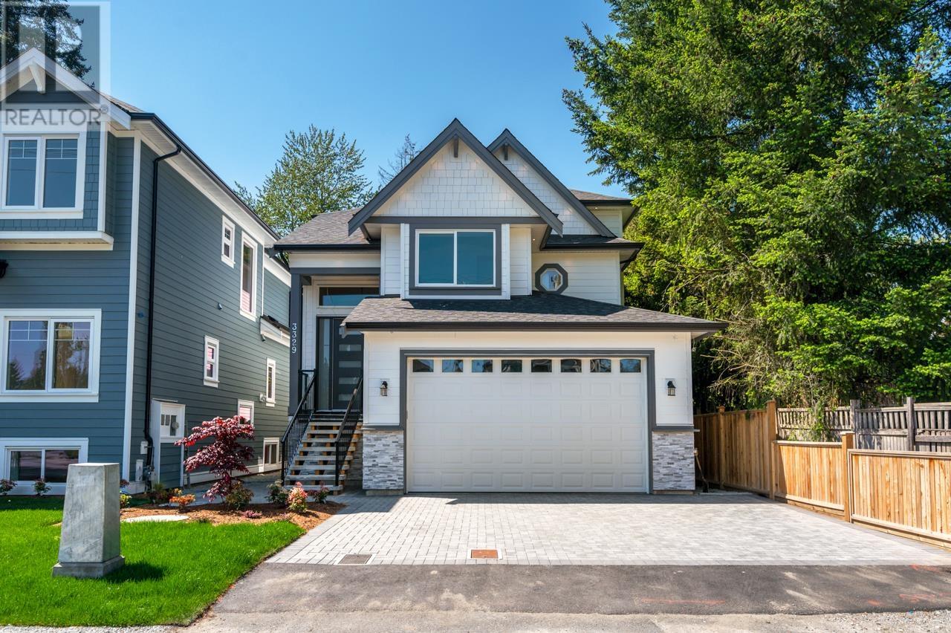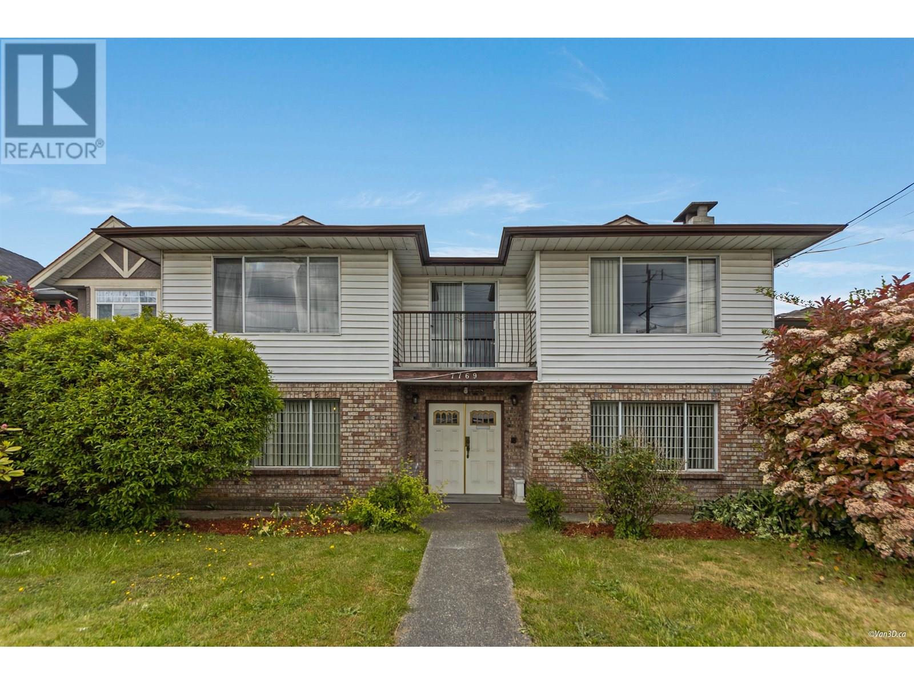2136 164a Street
Surrey, British Columbia
Edgewood Gate by Foxridge Homes. Welcome to this stunning, showroom-status home offering 2,643 sq. ft. of a smart, open-concept layout. Main Floor:10' high ceilings with oversized windows, flooding the space with natural light Chef-inspired kitchen with premium stainless steel appliances, a large island, and a walk-in pantry Seamless access to the rear covered patio. Detached two-car garage plus two additional parking pads. Upper Floor: Vaulted ceiling primary suite with a spa-inspired ensuite.Two additional spacious BDRMS plus the laundry room. Basement: Two more BDRMS Includes a legal suite with separate access-ideal for rental income or extended family. Walking distance to Edgewood Elementary and Grandview Heights Secondary, Grandview Corners. Close to Southridge private school, Hwy 99. (id:60626)
RE/MAX Colonial Pacific Realty
1901 3233 Ketcheson Road
Richmond, British Columbia
Welcome to Concord Gardens Central Estates Penthouse. Rare NW-facing 3-bedroom + den corner penthouse with dual ensuite layout and soaring 11´4" ceilings. Bright and spacious with panoramic city and mountain views. Features include central A/C and heating, quartz countertops, engineered hardwood floors, integrated stainless steel appliances, and 2 parking stalls with EV chargers. The primary bedroom connects to a private balcony with stunning views.Walking distance to Capstan SkyTrain Station and Yaohan Centre/Union Square Shopping Centre-convenience at your doorstep.Enjoy world-class amenities at the Diamond Club: concierge, bowling alley, basketball,theatre,pool, sauna, library, and more. Open house Aug 24 Sun 2-4pm (id:60626)
Royal Pacific Realty (Kingsway) Ltd.
457 Raymerville Drive
Markham, Ontario
Stunning Upgraded Luxury 4+1 Bedrooms /5 Baths Home, 2,545sf as per Mpac + Finished walk up bsmt , Situated On One Of The Most Exclusive Streets In 'Raymerville'! Functional Layout, New wood floor (2025), New staircase (2025), New tile floor in kitchen (2025), New main floor kitchen W/New appliances (2025), All New pot lights (2025), All new light fixture (2025), New window coverings (2025), New attic insulation (2025), 4 New bathrooms with Led mirrors (2025), 2 sets new washers & dryers (2025), Fresh painted (2025), Close to Markville Mall, Unionville, Parks, woodlot Trails, GO station, Supermarkets, Top Ranking Schools Including Markville Secondary. Minutes To Hwy 407 & Amenities. (id:60626)
Royal LePage Your Community Realty
1630 E 21st Avenue
Vancouver, British Columbia
Welcome to this spacious and private coach house-a rare city find. Featuring a giant kitchen island, separate dining area, large living room, and a built-in bar with custom storage. The insulated attached garage has an epoxy-coated floor for comfort and durability. Enjoy central air conditioning with an integrated heat pump system, metal roofing and siding, a premium Fisher & Paykel appliance package, Bocci light fixtures, and exquisite custom millwork throughout. The primary bedroom boasts a large walk-in closet. So many more fantastic features not mentioned. Modern Styles Homes has crafted boutique developments for over 25 years, setting exceptionally high standards. Open House: Saturday & Sunday, August 23 & 24, from 2 - 4 PM. (id:60626)
Real Broker
1630 E 21st Avenue
Vancouver, British Columbia
Welcome to this spacious and private coach house-a rare city find. Featuring a giant kitchen island, separate dining area, large living room, and a built-in bar with custom storage. The insulated attached garage has an epoxy-coated floor for comfort and durability. Enjoy central air conditioning with an integrated heat pump system, metal roofing and siding, a premium Fisher & Paykel appliance package, Bocci light fixtures, and exquisite custom millwork throughout. The primary bedroom boasts a large walk-in closet. So many more fantastic features not mentioned. Modern Styles Homes has crafted boutique developments for over 25 years, setting exceptionally high standards. Open House: Saturday & Sunday, August 23 & 24, from 2 - 4 PM. (id:60626)
Real Broker
Oakwyn Realty Northwest
11845 Allison Way
Ladysmith, British Columbia
''This is it!'' When the sellers bought this home that was what they said when they first entered this fine residence. Now you can experience the same feeling. Set on one acre of immaculate grounds this over 4,000sf home has the fit and finishing you've been searching for. The main level includes a beautiful kitchen with granite counters, a large island and stainless steel appliances. Entertain guests in the large dining room then relax by the fireplace in the family room or have coffee on the covered deck. The primary bedroom on the second floor includes a luxurious 5 pc ensuite,3 walk in closets and a large deck. A second bedroom and great gym space complete this level. The lower level has three more bedrooms, plus a media and hobby room. There are numerous sitting areas to enjoy the trees and privacy. Be sure and check out the ''She Shed'' Its a short walk to one of the best beaches on the Island. You will not be disappointed. Measurements by Proper Measure buyer to verify. (id:60626)
RE/MAX Professionals
9 Beebe Crescent
Markham, Ontario
Beautiful Double-Garage Detached Home In A Prime Location. Featuring Hardwood Flooring Throughout The Main And Second Floors, This Home Exudes Warmth And Elegance. The Family Room Offers A Cozy Fireplace, While The Modern Kitchen Boasts Quality Appliances, A Center Island, And A Breakfast Area With A Walk-Out To Fully Fenced Backyard Provides Excellent Privacy. Upstairs, You'll Find Four Spacious Bedrooms, Three With Walk-In Closets, And A Primary Bedroom With A Luxurious 5-PieceEnsuite. Convenient 2nd Floor Laundry Access. All 4 Bedrooms With Windows. The Finished Basement Includes A Living Area, Kitchen, One Bedroom With Its Own 3-Piece Ensuite Bathroom, And a 2 Piece washrrom, A Rough-In For Washer And Dryer. Buroak Public School And Donald Cousin P.S Top Ranging Schools. (id:60626)
Homelife/future Realty Inc.
5737 Lakeshore Road
Whitchurch-Stouffville, Ontario
It doesn't get any better than this: Welcome to your very own waterfront, private sanctuary approximately an hour away from the downtown Toronto core. Live at the Musselman Lake Community where you can wake up every morning sipping a cup of coffee to a serene lake view and unwind at the end the day on your private dock, with a glass of wine while soaking in the breath taking sunset by the water. You can have it all: Live in this luxury custom built, three storey, all season home that is easily accessible to the nearest GO Station for when you need to head into the office those few times a week AND you can swim, kayak, water-ski or lounge by the local beach and envelop yourself in the great outdoors while enjoying the amenities of a luxury cottage. It really can't get better than this! The layout is functional and thoughtfully designed: Bright and airy, open-concept living. Every floor has a walk out balcony so you can enjoy the breathtaking views of the Lake. Three fireplaces to keep you cozy in the winter after ice skating with the family. The heart of the kitchen has a breakfast bar, island counter seating and a large dining area adding ease to entertaining. Ample bedrooms for the extended family and friends with four floors of entertainment potential ready for your personal touch. This is the one you have been waiting for! A property like this rarely comes on the market so check it out before it's too late! (id:60626)
RE/MAX Ultimate Realty Inc.
7696 Davies Street
Burnaby, British Columbia
Extensively renovated 5 bedroom 3 bath home on quiet street near parks, schools & transit. Main floor has 3 bedrooms & new luxury vinyl floors. NEW IKEA kitchen w/quartz counters, s/s appliances, tile backsplash. Updated bath + pwdr room, porch & rear deck. 2 bed suite below w/NEW kitchen, bath, flooring, baseboard heaters, blinds & laundry. Major updates: 2025 premium PVC siding, new windows incl triple pane on main, new gutters, new roof shingles, new garage door, new fiberglass door replacement for main entrance & rear. Rinnai tankless hot water, furnace motor. New appliances in main & suite. New cedar fencing, artificial turf & pavers. Renovated porch w/tile, beadboard ceiling & lighting. Detached single garage + 1 car driveway parking. Close to Highgate, Metrotown & Skytrain. (id:60626)
Sutton Group-West Coast Realty
3329 Oxford Street
Port Coquitlam, British Columbia
Brand New home Designed by Award-winning architect Bob Rusbourne . This Quality built 3 level open concept home comes with total of 5 beds & 5 baths plus a full size den. High end finishing throughout; 12 foot high Foyer, 7 foot long waterfall quartz island & countertops, 10 foot ceiling on main floor with modern powder room, wok kitchen and a 16'x12' deck. Brand products in all aspects like Kohler, Delta, LG, Faber etc. 9 foot high 3 bedrooms with ensuite on the upper floor.Master comes with the balcony oversee the fence yard and has the walk-in closet & 5 piece bath with freestanding soaker tub.9 foot high Legal 2 bedroom suite down with bright basement.Double attached garage with extra 9 feet high door good for truck. Super location,bus stop and schools near by. A Must See! (id:60626)
Pacific Evergreen Realty Ltd.
1706 Sparrow Way
Squamish, British Columbia
Bright and beautifully finished 3-bed + den, 2.5-bath home in quiet, central Brennan Center. Features a gourmet kitchen, open-concept living, flex space (potential 4th bed), and covered deck with fireplace. Relax after a soak in the hot tub or sauna. Fenced yard is great for kids, pets, and BBQs. Includes A/C, EV charger, office, and double garage. Steps from all essentials. (id:60626)
Rennie & Associates Realty Ltd.
7769 10th Avenue
Burnaby, British Columbia
Welcome to this charming home ready for your personal touch! Bring your renovation ideas and transform this space into your dream home. This cherished 6-bedroom, 4-bath family home is situated in one of Burnaby's most desired neighbourhoods and within the border of Burnaby and New Westminster. Features include living room, 2-recreation room, dining room, 3-kitchen, laundry room, fireplace, 2-car attached garage, gated backyard and balcony. Sun lovers will enjoy the large deck off the kitchen perfect for entertaining. Proximity to schools, nature and urban amenities, a thriving community vibe, easy access to main roads and public transportations, diverse shopping and dining options and just a drive away to nearby Shopping Malls. (id:60626)
One Percent Realty Ltd.


