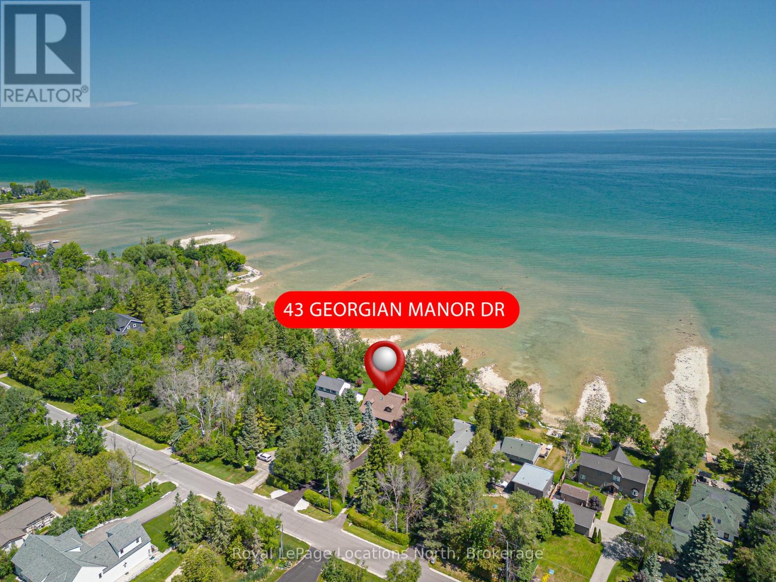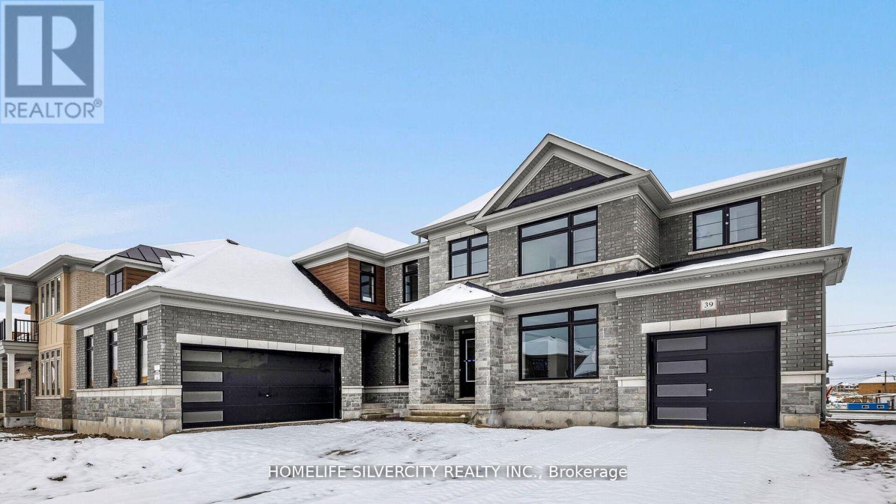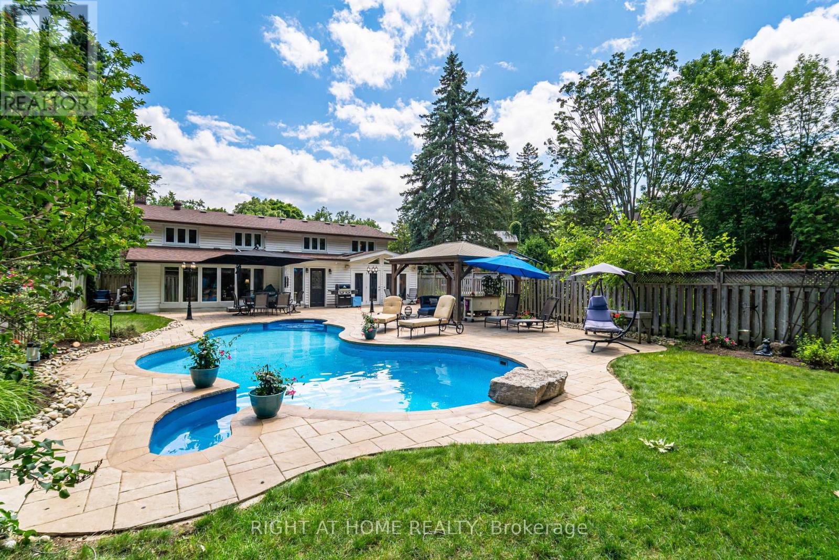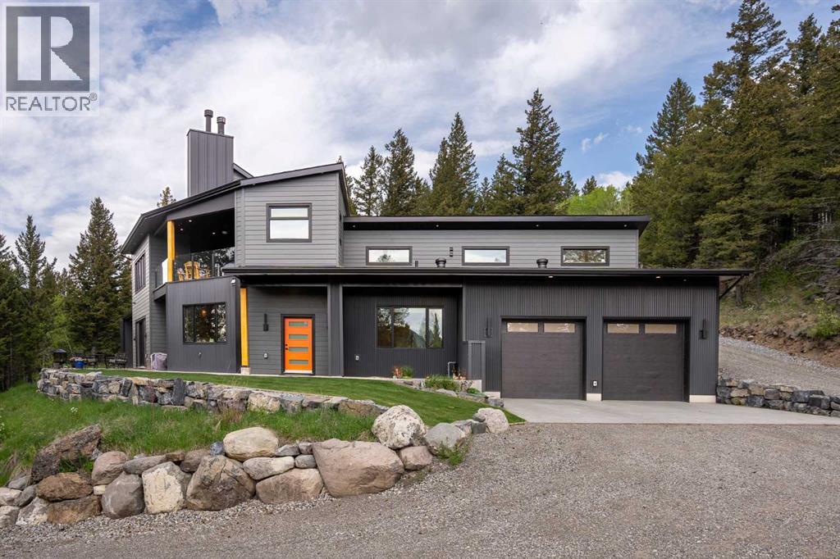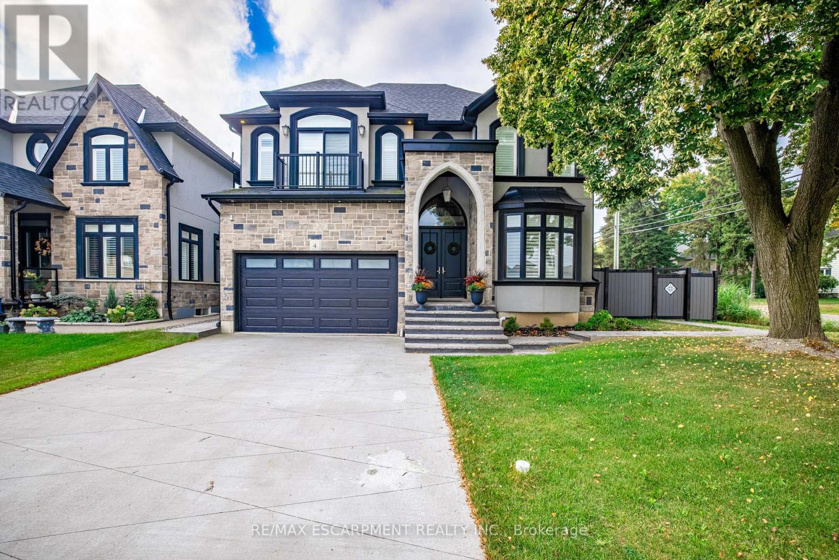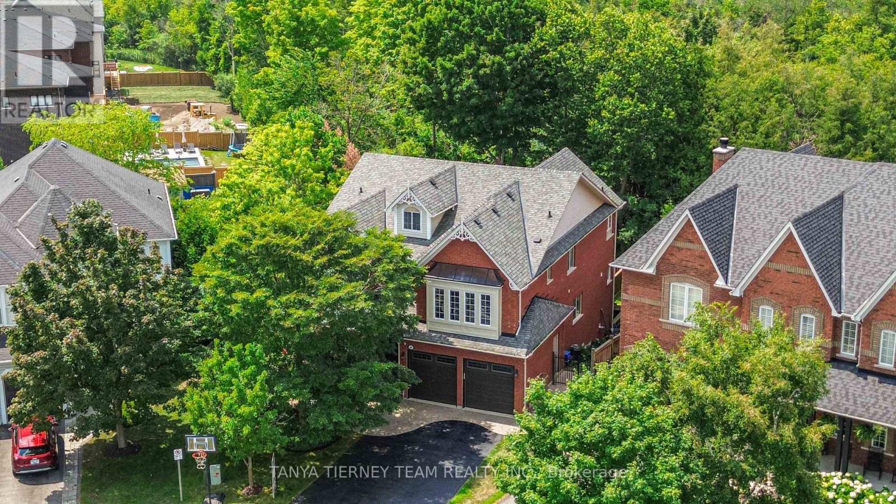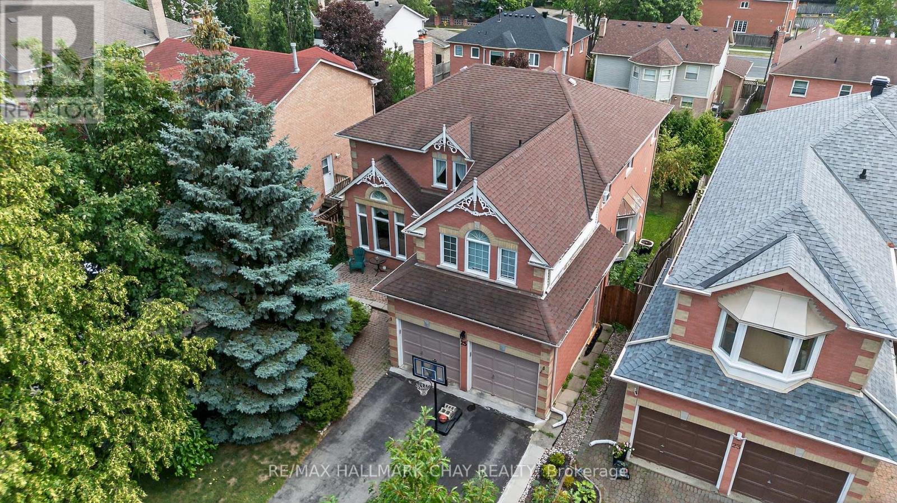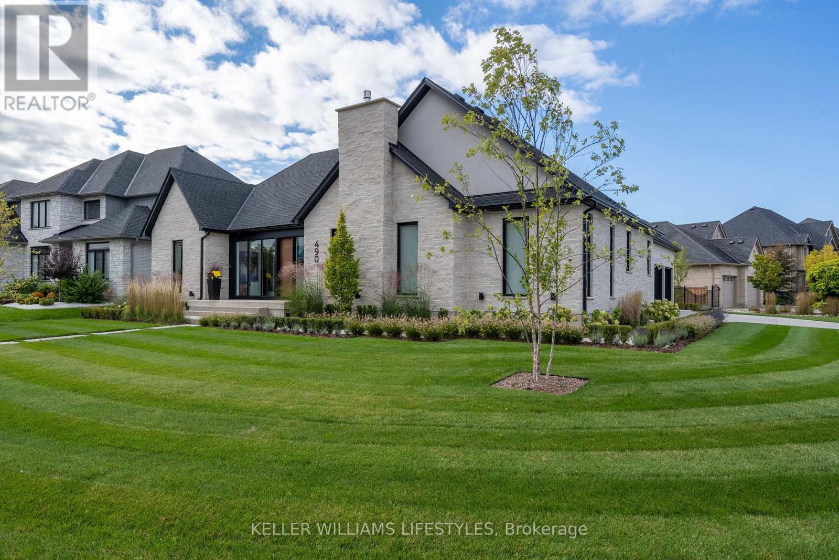43 Georgian Manor Drive
Collingwood, Ontario
Waterfront ... the views, the fresh air, the music of the water lapping the shore ... picture yourself living right on Georgian Bay with 75 feet of private shoreline! Stunning, immaculate home on the near east edge of Collingwood in the prestigious neighbourhood of Georgian Manor Drive. Surrounded by lush gardens and mature trees for complete privacy, this home offers over 2400 SF, beautiful space for entertaining, and 3 spacious bedrooms. Gorgeous hardwood floors run through the main level, with a sleek slate gas fireplace in the living room that opens to a spacious deck with clear Bay views. The primary bedroom has sliding doors to a private balcony overlooking the water, plus an upscale ensuite bath and walk-in closet with potential for expansion. The kitchen is a dream - gas stove, granite counters, and beautiful cabinetry + Bay views. The dining room is open and bright with a big window showcasing the Bay. Main floor laundry, inside entry garage access, and plenty of storage. There is even a large shed for your paddleboards and kayaks, ready for the water! Perfect for entertaining or family fun, this home offers a rare, one-of-a-kind lifestyle. The 4' high crawl space is dry and, with the gas lines, offers the potential to duct and install a gas furnace and central a/c if desired. Meanwhile, the home is kept comfortable all seasons with EBB and 4 ductless a/c units. Hydro, water, and gas average approx $250 per month. Of note is that this lot is higher than the lots on either side keeping this property high and dry. Sellers estimate about 100 yards walkout to swimmable depth with current water levels. Year built: 1987. Buyer reps must accompany their clients to receive full pay. (id:60626)
Royal LePage Locations North
39 Orchid Crescent
Adjala-Tosorontio, Ontario
70 Feet X 140 Feet Premium Lot!! Tons of Upgrades!! $$ Spent!! Main Floor 10 Feet Ceiling!! Sep. Living/Family/Dining/Den!! Upgraded Modern Kitchen!! Huge Family Room w/Fireplace!! Mud Room on main!! Second Floor 9 Ft Ceiling!! Master Bedroom w/6 Pcs Ensuite Bath, Master has Separate Retreat Room 12 Feet x 10 Feet, W/I Closets, Make-up Area!! All Good Size Rooms w/ Ensuite Baths & W/I Closet!! Laundry on Second Floor!! Tons of UPGRADES $180k Spent!! Walk out basement!!Colgan Crossing by Tribute Communities!! High Demand Atkin Model Elevation "C"!! Ready to move-in!! (id:60626)
Homelife Silvercity Realty Inc.
1117 Springhill Drive
Mississauga, Ontario
Welcome to 1117 Springhill Drive! Spectacular Ravine Lot situated on one of Lorne Park's most desireable streets. Highly sought-after location. Stunning Backyard Oasis (150ft deep lot) offers complete privacy and tranquility. A newer double kidney shaped pool (2019) welcomes you. Enjoy your outdoor 12 x 16 Cedar Gazebo. Perfect backyard for entertaining or simply relaxing. Muskoka in the City. This 2-storey, 4 (+1) Bedroom home has a comfortable and flowing layout. Upgrades throughout. French doors open into an expansive main floor Family Room (25 x 18) with a Muskoka Stone Gas F/P overlooking the patio, pool and ravine. Lovely Sitting Room addition with walkouts to back patio and pool. Upstairs Playroom could easily be used as large bedroom/in-law suite/office space. Hardwood under broadloom in most rooms. Close to top-notch Lorne Park Schools. This unique home is a perfect blend of style and comfort offering unlimited potential. (id:60626)
Right At Home Realty
5221/5241 Hartnell Road
Vernon, British Columbia
Perched proudly on slightly more than 5 acres, in the beautiful North BX, sits this beautiful home that exudes so much character and charm. This property is perfectly set up for either multi-generational living or for long or short term rentals. The views are impressive and you will be delighted from the moment you walk through the front door. Although the main home is dated at being built in 1940, it went through a major renovation/addition in 1991 and then further renovations again in 2023. Some of the fabulous features of this wonderful home are: 5 bedrooms, dedicated office, 3.5 bathrooms, 2 laundry rooms, double detached garage and all of the updates including: roof, kitchen, bathrooms, flooring, paint, lighting, heating, cooling, plumbing and electrical. The second home, built in the early 90's, is just under 1800 sq ft with 2 bedrooms, 2 bathrooms, laundry, single carport, its own septic system and an expansive covered deck to take in all the views. This home also has had many updates including newer heating and cooling, flooring, paint and roof. The barn has an insulated workshop in the loft area and the main floor is ready for your ideas. Enjoy breathtaking sunrises and sunsets from many vantage points around the entire property. Rural living at its best; only 15 minutes to Silver Star, 7 minutes to downtown, 5 minutes to the North End shopping Ctr., 1 minute to Cambium Cidery, this location cannot be beat! This is a very special property. (id:60626)
Royal LePage Downtown Realty
8938 24 Avenue
Coleman, Alberta
A Modern Masterpiece in the Heart of the Rockies. Set within the untouched beauty of Coleman, Alberta, this extraordinary custom-built residence redefines mountain luxury. Spanning over 3,600 square feet, this architectural showpiece is arguably the most modern and uniquely crafted home in the entire Crowsnest Pass. Designed for those who appreciate refined craftsmanship, natural serenity, and contemporary elegance, every detail of this home speaks to high design and timeless sophistication. The main level welcomes you with an awe-inspiring open-to-above living room, anchored by a striking two-sided wood-burning fireplace and framed by dual sliding glass doors that open onto one of four outdoor living spaces. Just beyond, a hallway and staircase command attention—straight out of an architectural design magazine. Venetian plaster walls, a sculptural open-tread staircase, glass railings, and softly illuminated lighting create a breathtaking transition between levels. The open-concept kitchen and dining area is flooded with natural light and overlooks your private, tree-lined acreage. The kitchen is a chef’s dream, adorned with luxurious quartz countertops, a custom tile backsplash, and an intuitive layout that combines beauty and functionality. Adjacent is access to your oversized heated garage, complete with soaring ceilings, built-in storage, and even a custom dog wash station. The main level also hosts the sumptuous primary suite—generously sized and elegantly appointed with its own secluded patio for morning coffee. The spa-inspired ensuite features dual vanities, a walk-in glass shower, a private water closet, and a spacious walk-in wardrobe, offering both comfort and tranquility. Two additional bedrooms are located on this level—one with its own private four-piece ensuite—alongside a beautifully designed main-floor laundry room. Upstairs, a light-filled lounge area overlooks the living room below and creates a stunning second-level retreat, perfect for relaxing or entertaining. A quiet office and elegant two-piece powder room are tucked thoughtfully into this space. From this level, you’ll access two distinct outdoor entertaining terraces. The first—a covered deck with a second wood-burning fireplace—boasts panoramic views of the Crowsnest Pass. It also leads to a tucked-away second office or potential guest bedroom, offering rare peace and privacy. The second outdoor terrace is located at the rear of the home, perfectly sheltered from the elements and opening onto a private trail that leads to your very own lookout—ideal for secluded camping or evening campfires. Completing this exceptional estate is a beautifully finished, insulated, and heated guest house at the front of the property—perfect for guests' hobbies or additional storage. (id:60626)
Real Broker
2066 Elana Drive
Severn, Ontario
Welcome to this Spotless 4 Bedroom Raised Bungalow in an Exclusive Family Friendly Neighbourhood just minutes outside of Orillia! Close to all amenities and shopping in Westridge, easy access to Hwy 11 and close to lots of nature including Bass Lake Provincial Park! With stunning curb appeal this custom built home boasts with pride. The grand entrance filled with light, welcomes you to your open concept living room with gas fireplace, dining room and beautiful kitchen with an extra large island....perfect for entertaining! The patio doors lead out to your covered deck and out to your fully fenced backyard with your 16x32 inground salt water pool! The main floor continues with your primary suite with walk-in closet, spa-like bathroom with glass shower and freestanding bathtub....plus your own private door to the deck! The 3 other nice sized bedrooms are located separately with their own shared bathroom! The main floor is completed with a large pantry, powder room and laundry room...plus inside entry to your huge 3 car garage...1240 sq ft with a garage door that leads to your backyard plus separate entrance stairs to your basement!! The basement is all framed in awaiting your finishing touches! Show with confidence as this home has everything you will need! (id:60626)
Royal LePage First Contact Realty
4 Lockman Drive
Hamilton, Ontario
A place for new beginnings in the beautiful Meadowlands. Located in the heart of Ancaster, this immaculate 2 storey custom built home is situated on an corner lot and features a resort-style backyard with an in-ground salt water pool with waterfall, a massive concrete patio for entertaining, and your own personal theatre room. With upgrades galore, this one of a kind home boasts 4 large bedrooms, 5 bathrooms, upgraded chefs custom kitchen in the main house. This home even has a full 1 bedroom 1 bathroom rental apartment with its own entry, great for rental income or perfect for an in-law suite. This great location is within walking distance to shops, restaurants and a close drive to all major highways. (id:60626)
RE/MAX Escarpment Realty Inc.
4809 Laurel Street
Vancouver, British Columbia
Centrally located in Vancouver's prestigious Westside blooms Lotus, a curated collection of eight 2 & 3 bedroom garden suites & townhomes. Meticulously crafted, these luxury homes offer the highest quality materials accessorized with top-of-the-line finishes. Functional kitchens come with 30" integrated Miele appliances and satin finished faucets. These expansive floorplans welcome a flood of natural light with ceiling heights up to 9' and sizable bedrooms fit for a king. Ensuites feature elegant floating vanities, deep soaker tubs, and elegant Crosswater hand wash and rain shower heads. Year round comfort is guaranteed with heating and cooling fueled by heat pumps. Homes come with secured underground parking with lv2 EV charging & storage. Brought to you by P Square. www.OwnAtLotus.com (id:60626)
Rennie & Associates Realty Ltd.
3316 Line 4 N
Oro-Medonte, Ontario
Top 5 Reasons You Will Love This Home: 1) Horseshoe Valley's newest modern chalet delivering a stunning retreat where contemporary designmeets nature, nestled on the hills, offering breathtaking western views that will leave you in awe 2) Custom-built 4,118 square foot chaletboasting soaring ceilings, floor-to-ceiling windows, and multiple balconies, framing unparalleled panoramic views of the valley 3) Open-conceptmain level designed for both relaxation and entertainment, featuring a spacious gourmet kitchen with a breakfast bar, a double-sided fireplace,and an inviting atmosphere perfect for hosting 4) Luxurious primary suite hosting a private retreat with its own fireplace, private balcony, andspa-like ensuite, complete with double sinks, a freestanding tub, a walk-in shower, and an expansive walk-in closet 5) Experience the best ofHorseshoe Valley, where outdoor adventure meets resort living, with mountain biking, skiing, golf, treetop trekking, beach volleyball, ATVing,snowmobiling, and the brand-new Vetta Spa. 2,978 above grade sq.ft. plus a finished basement. Visit our website for more detailed information.*Please note some images have been virtually staged to show the potential of the home. (id:60626)
Faris Team Real Estate Brokerage
6 Braddock Court
Whitby, Ontario
Premium wooded ravine lot with in-ground pool & walk-out basement! Tributes 'Hawkins' model situated on a quiet court featuring a lush lot with extensive landscaping, manicured gardens & a private backyard oasis compete with in-ground saltwater pool, waterfall feature, interlocking patio, entertainers bar & gated access to the treed lot behind. Inside offers an open concept design boasting elegant formal living room & dining room with coffered ceiling & dry bar. Updated kitchen with granite counters, large centre island with breakfast bar, pantry, stainless steel appliances & sliding glass walk-out to the deck with panoramic ravine views! Family room with cozy gas fireplace & custom stone surround. Convenient office space with custom walnut built-in desk/hutch & laundry room with garage access. Upstairs offers additional living space in the open concept den - great retreat for teens! The primary bedrooms boasts a 4pc ensuite & walk-in closet with organizers. 2nd & 3rd bedrooms come with a 4pc jack & jill ensuite! Room to grow in the fully finished walk-out basement with spacious rec room with gas fireplace & bar area, games room with relaxing sauna & amazing theatre room for movie nights! Upgrades galore including california shutters, pot lighting, built-in speakers, 9ft ceilings, roof 2020, furnace 2022. Nestled in a demand community, steps to schools, parks, transits & downtown Brooklin shops! (id:60626)
Tanya Tierney Team Realty Inc.
25 Heatherwood Crescent
Markham, Ontario
Spacious & Well Maintained Family Home in Unionville's Prestigious Bridle Trail Pocket! Nestled on a mature 49' Private & Hedged lot with Bright Walk Out Basement! Walking in the front door you are greeted by a grand entrance with a large open foyer and solid wood staircase! Main Floor offers all large principle rooms, Formal Dining, Laundry & Mud Room with Garage Access. Open Eat-In Kitchen with Quartz Counters & Bright Patio Door to Elevated Rear Deck. Huge Primary Bedroom w/ En-Suite Bath, Walk In Closet & Separate Lounge/ Office Area off the front! Beautiful Walk Out Basement w/ Rec Room, Two Bedrooms & Modern Renovated Bathroom. Private Hedged Yard. Driveway w/ No Sidewalk. Incredible Location!! Very Quiet Street! Mins to Main St Unionville, Go Train, Top Ranking Schools, Toogood Pond & Park, YMCA, T&T, HWY 7, 407 & so much more! (id:60626)
RE/MAX Hallmark Chay Realty
Homelife/bayview Realty Inc.
490 Eagletrace Drive
London North, Ontario
Experience luxury living in this custom-built executive bungalow offering over 3,750 sq. ft. of impeccably finished space in sought-after Sunningdale West. With striking curb appeal, exposed aggregate concrete work, and over $200,000 in professional landscaping, lighting, and irrigation, this home makes a lasting first impression. Step inside to discover a thoughtfully designed main level with 10-foot ceilings, expansive windows, rich hardwood flooring, and designer lighting. The open-concept layout flows effortlessly from the foyer to the den and powder room, then into the show-stopping living space anchored by a soaring 20-foot vaulted ceiling and sleek fireplace. The chef-inspired kitchen is equipped with premium Dacor and Fisher Paykel appliances, an oversized island, and minimalist cabinetry with a concealed fridge that elevates the modern aesthetic. Entertain in style in the spacious dining area or extend the evening outdoors under the covered patio, perfect for alfresco dining or a soak in the hot tub. The serene primary suite offers dual walk-in closets and a spa-like ensuite with a soaker tub, glass shower, and double vanities with upscale fixtures. A second bedroom with its private ensuite makes hosting overnight guests effortless. The partially finished lower level includes a large family room, third bedroom, and full four-piece bath, ideal for visiting family, teens, or future expansion. Set within walking distance of parks, trails, and Sunningdale Golf Club and just minutes from top-rated schools, premium shopping, and fine dining, this refined residence is as functional as it is beautiful. (id:60626)
Keller Williams Lifestyles

