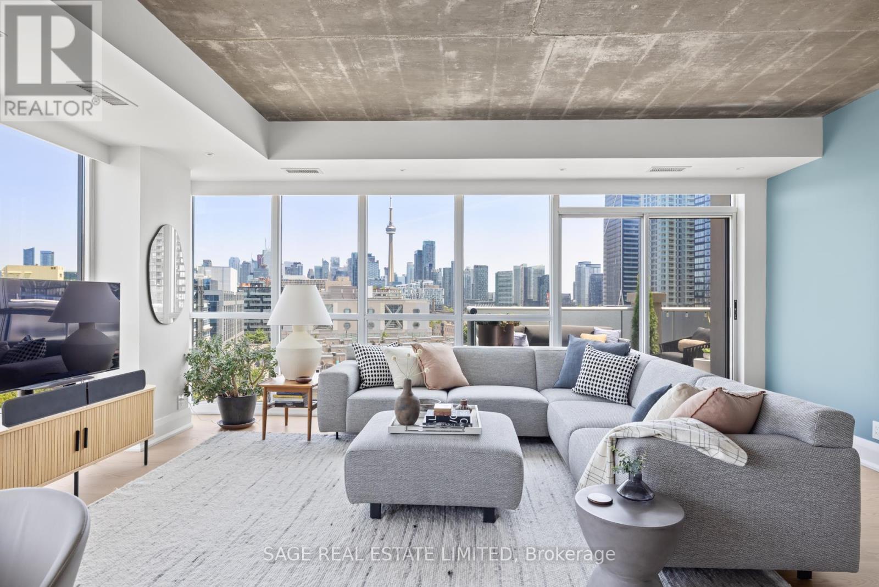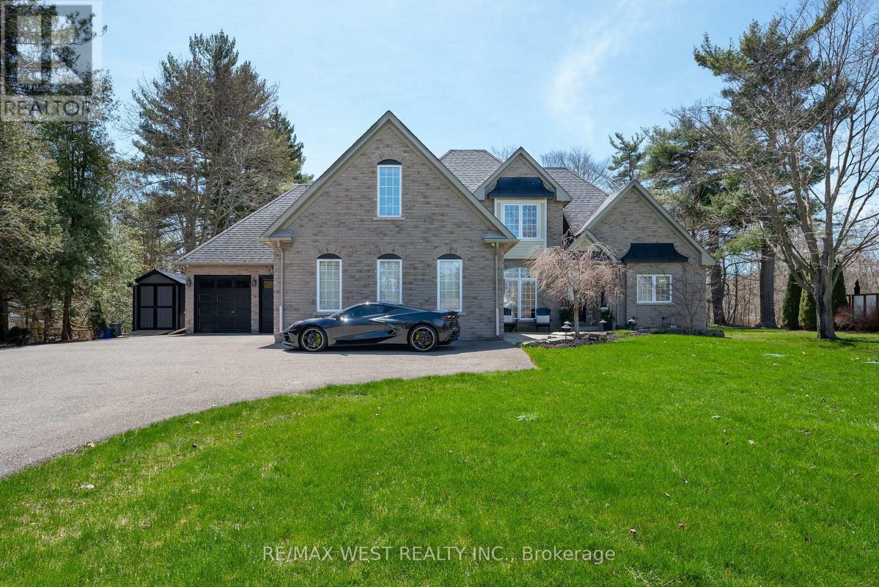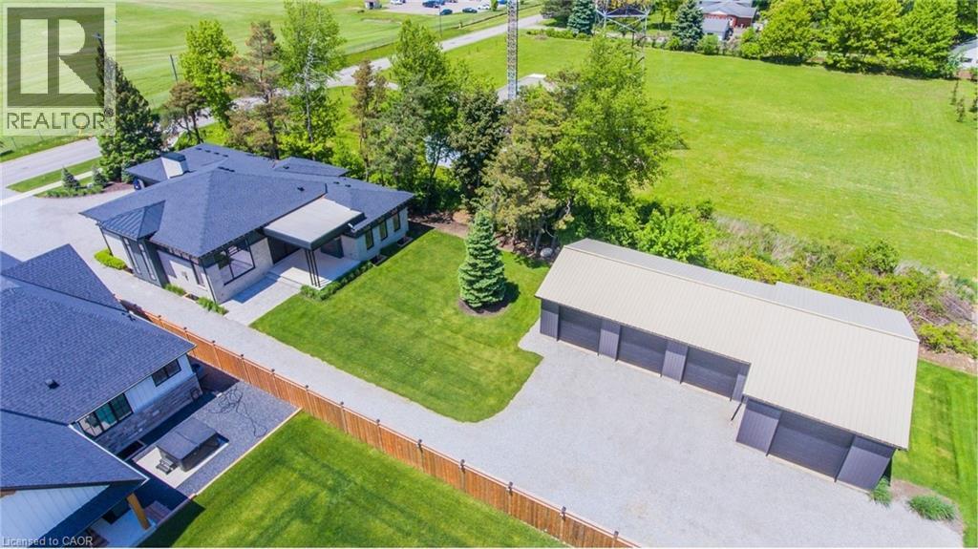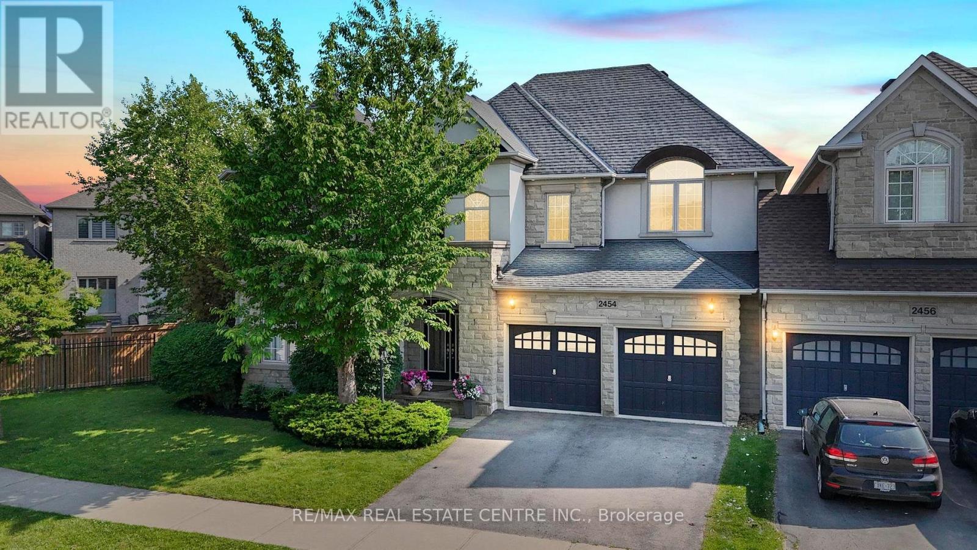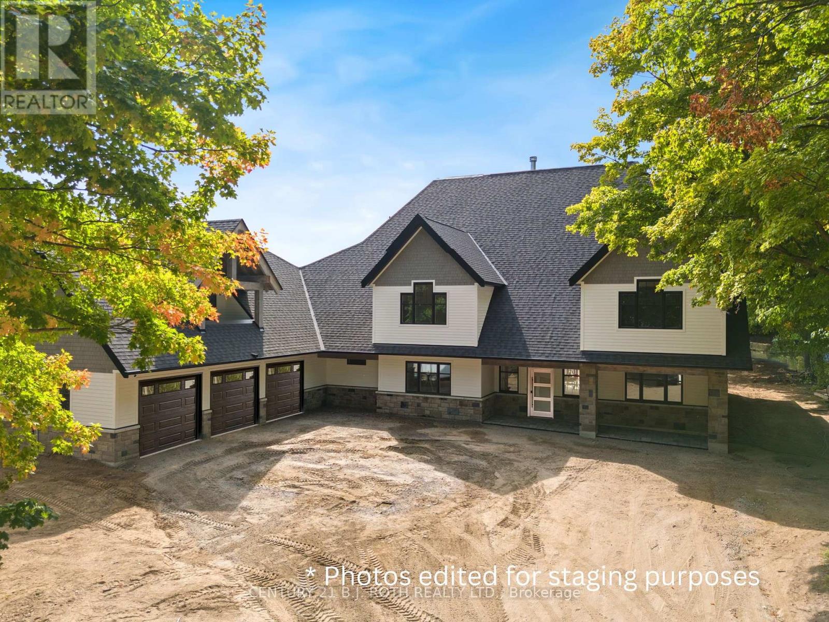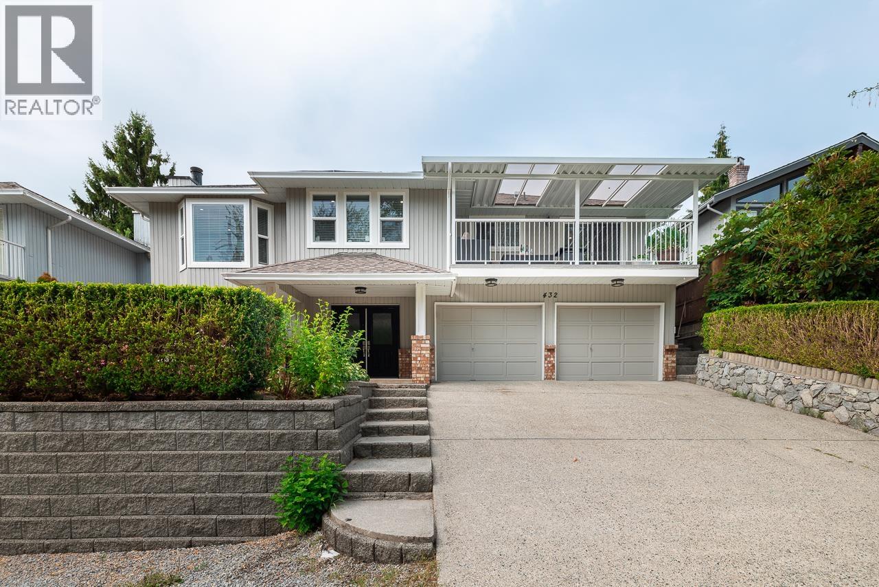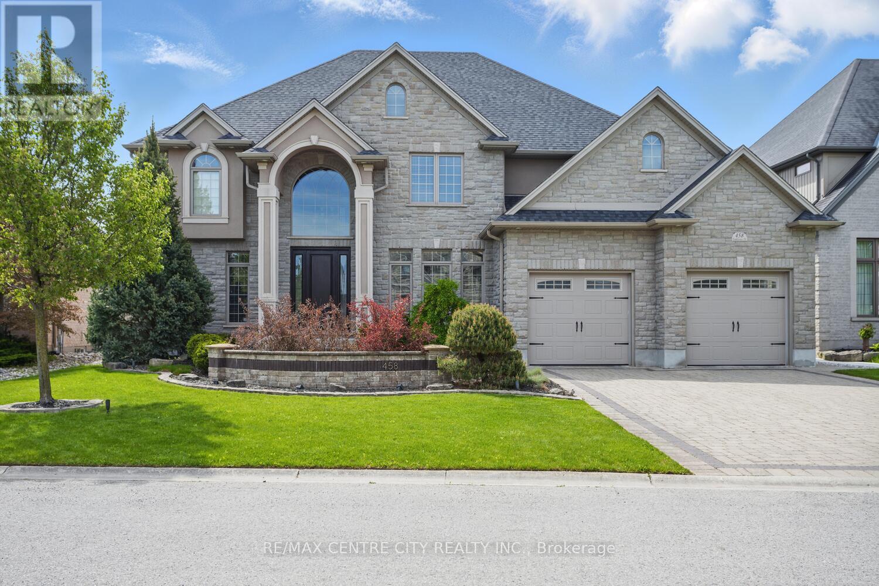912 - 1 Shaw Street
Toronto, Ontario
You know that feeling when you walk into a space and your shoulders instantly drop? That's what happens here. Maybe its the light pouring in from three directions, illuminating the texture and tone of wide-plank white oak floors. Or the calm, the kind that comes from being tucked at the end of the hallway, with no one above, and only the skyline ahead. This three-bedroom, two-bathroom corner suite wasn't remodeled it was completely reimagined as a personal home. A renovation done with patience, intention, and taste. Every drawer in the custom Wolstencroft kitchen was planned so nothing gets in the way. Appliances? Fully integrated, top of the line, including a 36 Miele dual-fuel range with six gas burners. And then there's the terrace: 300 square feet of completely open sky. No balcony above just a gas hookup for grilling, a water line for your plants, and space to breathe. With three walkouts living, office, and primary its designed for that perfect summer cross-breeze. Positioned at the end of the hallway with no suite above, the sense of privacy is exceptional enhanced by panoramic, unobstructed city views, with the CN Tower glowing at the centre of a dazzling cityscape at night. A second private balcony off the guest suite adds the kind of separation guests (and hosts) quietly love. The finishes? Thoughtful. Canadian-made lighting, sound-dampening drywall, built-in closets, and solid wood that makes everything feel grounded. Serene. Like the city exists outside your windows, not inside your walls. And the building? Boutique, beautifully maintained, and located in King Wests most refined stretch where restaurant openings happen weekly, and everything you love about city life is just steps or a streetcar away. This isn't just another condo. This is where you land when you're ready to live really well. (and ps: check out how low the condo fees are). (id:60626)
Sage Real Estate Limited
9848 77 Av Nw
Edmonton, Alberta
A RARE INVESTMENT OPPORTUNITY IN THE HEART OF RITCHIE, Edmonton’s favourite community! Nest Infills presents this ONE-OF-A-KIND modern 5-UNIT PRE-CONSTRUCTION development steps from Ritchie Market & Mill Creek Ravine. Built for the investor, this mix includes 1 three-storey home (3 bed/2.5 bath), 2 two-bed/1.5 bath units, and 2 one-bed/1 bath upper units—all with main living areas above grade (no basement kitchens/living rooms) to maximize appeal and rents. SMART, ENERGY-EFFICIENT SYSTEMS keep operating costs as low as $95/mth, with superior insulation slashing winter utilities. Interiors feature QUARTZ counters, custom cabinetry, designer lighting, HRV, on-demand hot water, A/C installed, and smart tech including keyless entry & built-in WiFi. Landscaped green space, a barrel sauna, and select front porches enhance tenant experience. In Edmonton’s most walkable, high-demand neighbourhood—modern living engineered for maximum ROI. (id:60626)
Exp Realty
252 Main Street
Erin, Ontario
This Custom Built Bungaloft Has Over 4,300 Square Feet Of Total Living Space! The Pride of Ownership & Attention to Detail Throughout The Entire Home & Property Makes This Home A Must See! The Main Floor Is Just Stunning with Hand Stained Hardwood Flooring & Plenty of Natural Light Throughout! Open Concept Kitchen / Dining Area Boasts Upgraded Solid Wood Cabinets, New LG Fridge, Double Oven, Gas Stove Top, Wine Fridge, Plenty of Cupboard Space, Centre Island, Sitting Area With 2 Way Gas Fireplace, Overlooks & Has Walk-Out To Back Patio Entertaining Area. Speaking of ... Get Ready To Host Your Summer Parties! With A Sheltered BBQ Area, 2 Gas Lines, Screened In Gazebo with Powered Light & Ceiling Fan ($30,000 Upgrade at Time of Purchase), Multiple Sitting Areas, Fence Line Lighting, Rough-In Electrical for Future Hot Tub, Fire Pit with Wood Storage Area & Views of the Pond Behind The Property. Living Room has View of Patio Entertaining Area, Cathedral Ceilings, 2 Way Gas Fireplace & Surround Sound System which Works on the Back Patio As Well! Main Floor Primary Bedroom has Spa Like 5 Pc Ensuite with Soaker Tub, Walk-In Shower, Double Sinks & Large Walk-In Closet. Main Floor Has Access To 4 Car Garage with 2 Separate Areas Both Insulated- 2 Ten Ft Doors & 2 Eight Ft Doors(Garage with 2 Eight Ft Doors is Heated & Features Crown Moulding & Exit to the Backyard Area) . Office Area, 2 Pc Bath & Laundry Room Area Complete Main Level. 3 Other Bedrooms Located on Upper Level Along with a 5 Pc Bath. Even When The Colder Weather Is Here ... This is STILL the Place to Entertain .... Have You Seen The Lower Level ?! Games Room Area, Wet Bar Area, TV/Movie Area with Surround Sound, Gym Area, 3 Pc Bath, Gas Fireplace & Make Sure You Check Out The Custom Lighting! Located in the Heart of Erin & Within Walking Distance to High School, Boutique Shops, Restaurants, Tim Hortons, Convenience Store, Pharmacy, Parks, Walking Trails & More! Generac Generator-Powers Most of the Home. (id:60626)
Ipro Realty Ltd.
1613g Lookout Street
Pelham, Ontario
Welcome to modern luxury in this masterfully crafted model home, newly built bungalow, designed and built by Homes by Hendriks, set on a deep 75' x 300' fully serviced lot in prestigious Fonthill. This 2,348 sq ft home blends elegance and thoughtful design, featuring two spacious primary bedrooms, 2.5 baths, and an open-concept layout with 12' ceilings. Tall windows and transoms fill every room with natural light. The gourmet kitchen offers a 9' quartz island, three-tone cabinetry, integrated appliances, walk-in pantry, side wet bar, and designer finishes. Enjoy wide plank hardwood, a striking gas fireplace, and seamless indoor-outdoor flow from the great room to the covered patio with cedar ceiling, outdoor gas fireplace, and built-in audio. Abundant pot lights inside and out create perfect ambiance. Design highlights include wall and ceiling accents in the dining room, double waterfall island, floating vanities, custom lighting, and professional landscaping. The private primary suite features backyard views, tray ceiling, walk-through dressing room, and spa-inspired ensuite with wet room shower and freestanding tub. Additional features include a second bedroom with ensuite, an office overlooking Lookout Point Country Club, and a main-floor laundry/mudroom with custom built-ins. Bonus: a 1,650 sq ft detached 4-car garage with hydro and water—ideal for a workshop, studio, or future suite. The 2,300 sq ft lower level offers large windows, roughed-in bath, and space for two bedrooms and a second great room. This is more than a custom home—it’s a lifestyle! (id:60626)
Royal LePage State Realty Inc.
1613g Lookout Street
Pelham, Ontario
Welcome to modern luxury in this masterfully crafted model home, newly built bungalow, designed and built by Homes by Hendriks, set on a deep 75' x 300' fully serviced lot in prestigious Fonthill. This 2,348 sq ft home blends elegance and thoughtful design, featuring two spacious primary bedrooms, 2.5 baths, and an open-concept layout with 12' ceilings. Tall windows and transoms fill every room with natural light. The gourmet kitchen offers a 9' quartz island, three-tone cabinetry, integrated appliances, walk-in pantry, side wet bar, and designer finishes. Enjoy wide plank hardwood, a striking gas fireplace, and seamless indoor-outdoor flow from the great room to the covered patio with cedar ceiling, outdoor gas fireplace, and built-in audio. Abundant pot lights inside and out create perfect ambiance. Design highlights include wall and ceiling accents in the dining room, double waterfall island, floating vanities, custom lighting, and professional landscaping. The private primary suite features backyard views, tray ceiling, walk-through dressing room, and spa-inspired ensuite with wet room shower and freestanding tub. Additional features include a second bedroom with ensuite, an office overlooking Lookout Point Country Club, and a main-floor laundry/mudroom with custom built-ins. Bonus: a 1,650 sq ft detached 4-car garage with hydro and waterideal for a workshop, studio, or future suite. The 2,300 sq ft lower level offers large windows, roughed-in bath, and space for two bedrooms and a second great room. This is more than a custom homeits a lifestyle! (id:60626)
Royal LePage State Realty
7063 Coulter Side Road
Essex, Ontario
A truly rare aviation estate on 10 private acres in Essex County, featuring a grandfathered, registered private airport, with Transport Canada confirming no further airport approvals will be granted in the region. Just a short drive to the Ambassador Bridge, this property offers convenient access to the U.S. border, making it ideal for aviation businesses or frequent cross-border travelers. The property includes a well-maintained grass runway, three aircraft hangars (two at 32' x 40', and one at 110' x 48'), with capacity for up to 7 planes, plus multiple aircraft tie-downs. A dedicated practice track adds training and recreational value, while walking trails wind through the serene landscape. A comfortable 3-bedroom, 1.5-bath home provides a primary residence, pilot’s quarters, or staff housing. With its exclusive airport designation, existing infrastructure, and unbeatable proximity to Windsor and the U.S. border, this is a once-in-a-lifetime opportunity for aviation-focused buyers. (id:60626)
RE/MAX Care Realty
2454 Springforest Drive
Oakville, Ontario
Your Wait Is Over! Spectacular Freehold End Unit Townhome by Fernbrook A True Showpiece! Experience Luxury Living In This Stunning Contemporary Townhome, Expertly Crafted By Renowned Builder Fernbrook. Perfectly Positioned As An Executive End Unit Backing Onto A Lush Conservation Area With Walking Trails, This One-Of-A-Kind Residence Blends Modern Elegance With Timeless Quality. Step Inside To Soaring Ceilings, Rich Hardwood Floors, And Exquisite Imported Exotic Tiles. The Open-Concept Layout Flows Effortlessly Onto A Massive Deck That Showcases Breathtaking Sunset Views Of The Fourteen Mile Creek Conservation Area, Truly an Entertainer's Dream Home! The Professionally Finished, Magazine-Worthy Lower Level Is A Showstopper, Complete With A Custom Private Wine Room That Must Be Seen To Be Believed. Every Detail In This Home Has Been Thoughtfully Curated With Top-To-Bottom Custom Finishes That Exude Sophistication And Grandeur. (id:60626)
RE/MAX Real Estate Centre Inc.
25 Donhaven Road
Markham, Ontario
The Home You'Ve Been Waiting For In High Demand Greensborough!! This Stunning 4Br Detach HomeIn Greensborough Is Approx.3200Sqft. Boasting Modern Finishes Throughout, 9Ft Ceiling, 18FtOpen Ceiling Family Room, A Huge Skylight Illuminates The Heart Of The Home. Library Room InMain Floor, Redesigned Open Modern Kitchen W/ Centre Island & Granite Countertop, HardwoodFlooring, Iron Pickets, Pot Lights, Stylish Light Fixtures, And Custom Blinds. BeautifulMaster BRM With Luxurious Ensuites Including A Large Primary Suite With A Spa-Like 5Pc EnsuiteWith A Frameless Glass Shower & Walk In Closet. Double Door Entry. Crown Molding, FullyInterlocked Driveway & Backyard (21').Freshly Painted Driveway(2025) . Top Ranking SchoolIncluding Bur Oak Secondary School & Sam Chapman Public School Just Around The Corner.Minutes Away From The Mount Joy Go Station, Major Banks; No Frills & Food Basics; LCDO;Shoppers Drug Mart & More. (id:60626)
Homelife/future Realty Inc.
3588 13 Line N
Oro-Medonte, Ontario
MUST BE SEEN: BRAND NEW CUSTOM BUILD! Exquisite 5500+ square foot luxury modern farmhouse home with panoramic country views. This home is filled with thoughtful details and offers a feeling that needs to be experienced in person. Top features: Private moonroof patio wired for hot tub, gas line for fire table, and panoramic views, two master bedroom suites including main-floor primary suite with gas fireplace, two- storey genuine limestone wood-burning fireplace with live-edge mantel, massive kitchen with 10 ft showstopper island showcasing waterfall-tiered quartz countertops and gas range, stunning natural hickory hardwood flooring, extra deep 3-car garage, and a large loft space with separate entrance with excellent potential for a studio, home office, or guest suite. This must see, brand new home comes with a Tarion warranty. Don't miss the opportunity to make this exceptional property your own! (List price does not include HST) (id:60626)
Right At Home Realty
432 Riverview Crescent
Coquitlam, British Columbia
Welcome to this stunning split level home in desirable Coquitlam East, boasting 3,231 sqft of living space. Enjoy a spacious living room, dining room and family room that leads to an outdoor patio perfect for entertaining. The gourmet kitchen features granite countertops and stainless steel appliances, including a gas range. Four bedrooms upstairs include a primary suite with a walk in closet and ensuite, while the lower level offers a 2 bedroom mortgage helper suite with separate entry. With recent updates like A/C, new windows, and a new roof, this centrally located home is move-in ready. Book your private showing today! (id:60626)
Sutton Group-West Coast Realty
458 Eagletrace Drive
London North, Ontario
Wow! Priced to sell & hundreds of thousands of $$ below replacement cost! Absolutely incredible 7 Bedroom, 5 Full Bathroom Two Storey on a premium oversized (70' x 149') south exposure lot in the heart of Sunningdale with close proximity to Western U, University Hospital, quality elementary & secondary schools & all North London amenities & conveniences. Extensively upgraded at the construction stage & meticulously maintained over the years & shows virtually as a new home. Over 4,200 sq ft above grade & approximately 6,000 sq ft of luxury living on 3 floors. Unique layout offers ultimate flexibility for those with large families, extended family or visitors, accessibility requirements or dual work from home couples. Two primary bedrooms, including one on the main floor with adjacent full ensuite bath ideal for those with mobility issues or aging parents, or for dual income owners desiring two separate main floor offices! 2nd Floor offers 5 Bedrooms including a fabulous primary suite with stunning ensuite & two additional full baths in "Jack & Jill" configuration between the remaining 4 bedrooms, one of which could double as second floor family room. Beautiful 2nd floor Laundry Room. Main Floor provides a gorgeous kitchen with huge Cambria island & breakfast bar + spacious additional eating area open to the spectacular Great Room with floor to ceiling stone fireplace, formal dining room, main floor office & the main floor bedroom. Lower level is a self contained suite with Family & Games Rooms, 7th bedroom, an equally impressive kitchen, full bath & another gorgeous laundry room. Oversized garage with bumpout at rear provides a future space for stairway from garage directly to lower level if desired. Over $250,000 in original landscaping including ultra-base under all patio, stone work & driveway, dazzling outdoor pavillion with granite counters & huge garden shed in a stunning, private landscaped yard. Amazing! (id:60626)
RE/MAX Centre City Realty Inc.
8145 82 Av Nw
Edmonton, Alberta
Turn-Key Investment in Boonie Doon! Rare opportunity to own a fully-finished, income-producing Tri-plex with stacked secondary suites—6 units in total: five 2-bedrooms and one 3-bedroom. Designed for maximum rental potential, each unit features high-end finishes including quartz countertops, stainless steel appliances, and luxury vinyl plank flooring. All suites are individually metered so tenants pay their own utilities. Private decks/courtyards for every unit plus a 4-stall garage with extra parking—ideal for additional income. Strong, stable rental history with quality tenants in one of Edmonton’s most desirable and connected neighbourhoods. Steps from the Valley line LRT, Boonie Doon Mall, Whyte Ave, the University of Alberta, and Downtown. A truly turn-key property in a location that will continue to attract top-tier tenants. (id:60626)
Exp Realty

