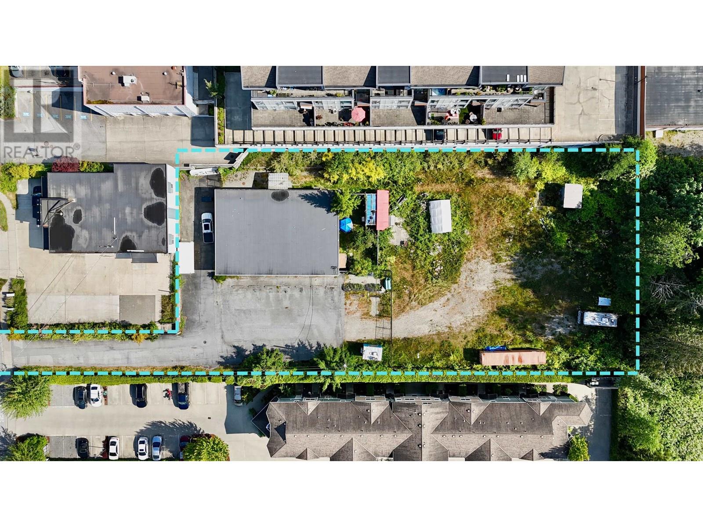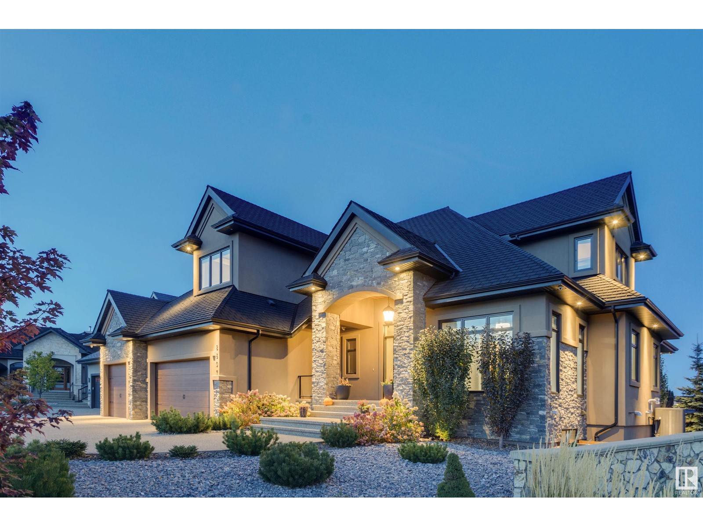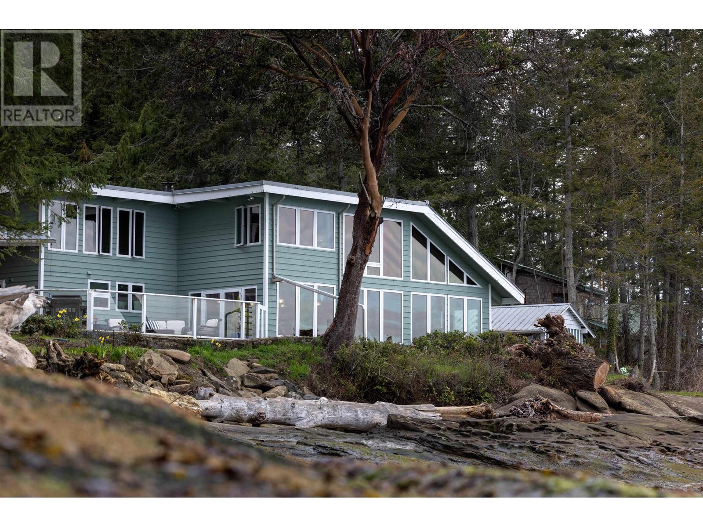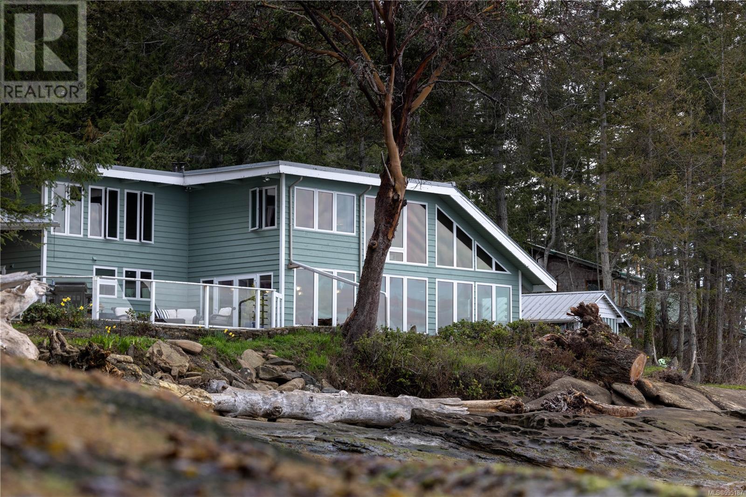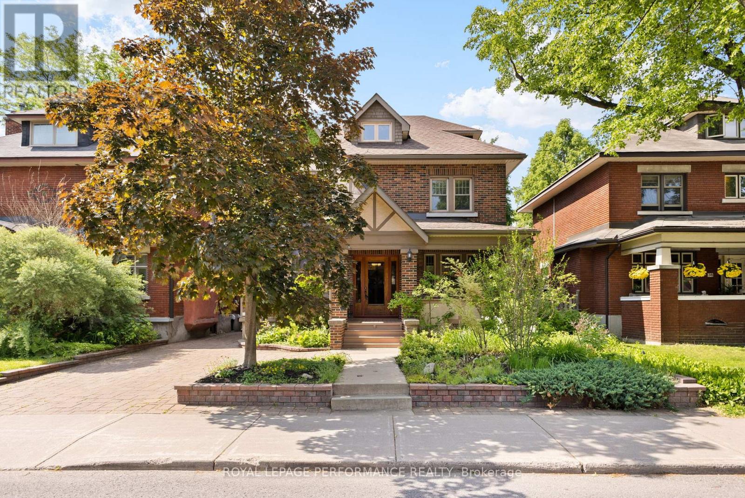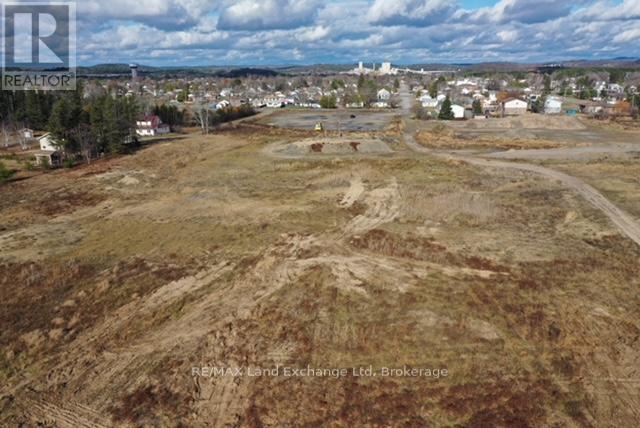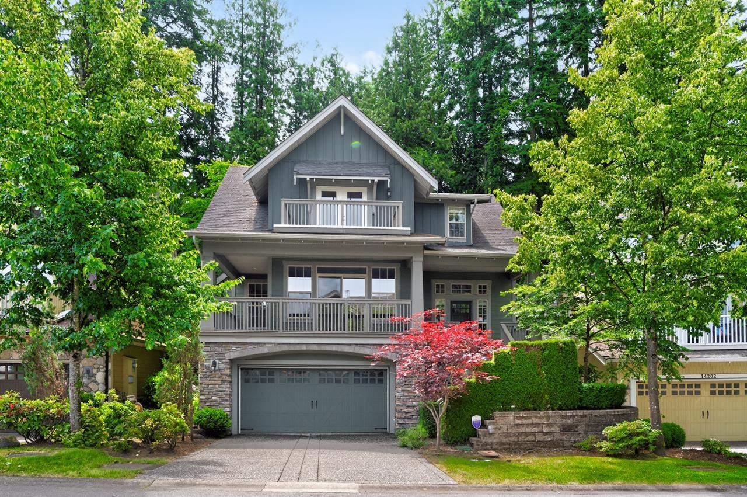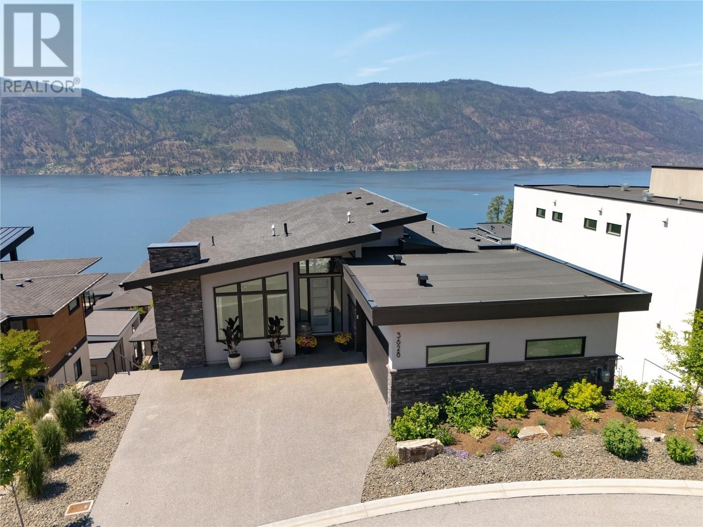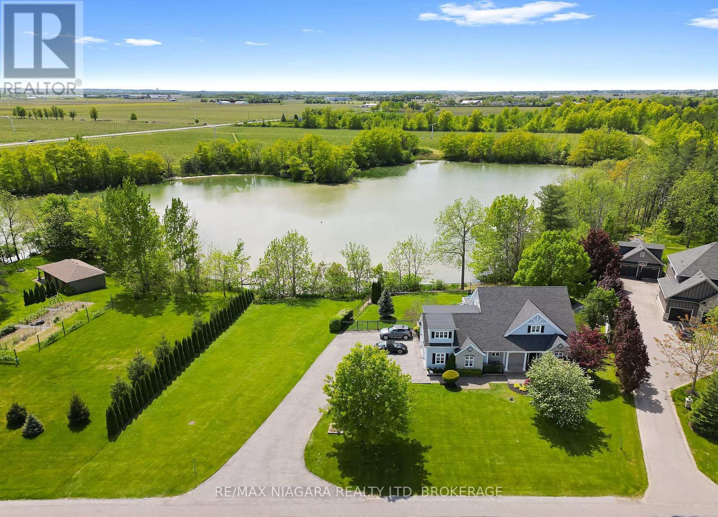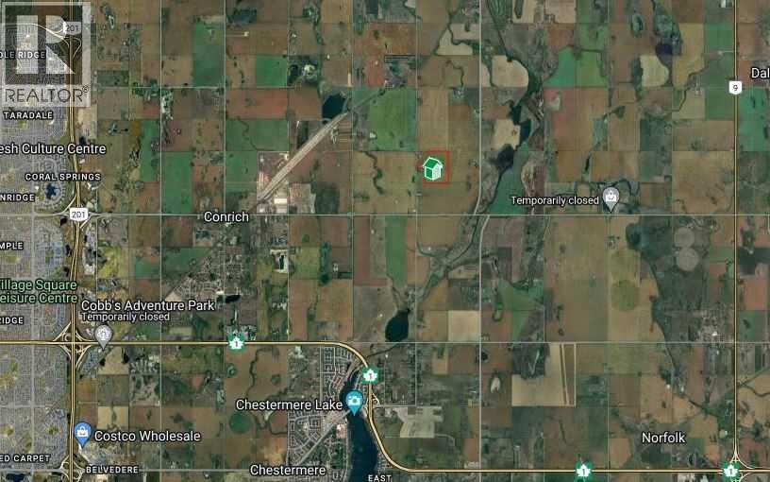626 Shaw Road
Gibsons, British Columbia
Great opportunity to OWN a .89 acre prime development/holding property in the heart of Upper Gibsons. The property currently contains a 5 unit mixed use commercial building which allows for uses such as retail, personal services (hairdresser, spa services, fitness space, etc), professional offices, some light industrial uses, as well as a caretaker unit. Additionally, there is a fully fenced level area for a variety outdoor uses, and tons of space to build. OCP land use designation for future Live/Work zoning allowing for mixed use residential and commercial development. Get in touch for a full information package! (id:60626)
Sutton Group-West Coast Realty
2807 Wheaton Dr Nw
Edmonton, Alberta
Welcome to Windermere. From the twenty-foot foyer, you’re greeted by a sense of opulence and warmth. Bathed in natural light, there is a perfect balance of grandeur with vaulted ceilings and a striking fireplace surrounded by state-of-the-art design. A gourmet kitchen is the heart of this home, with premium Wolf and Sub-Zero appliances and a butler’s pantry providing modern convenience! The dining area spans to a peaceful deck overlooking the private backyard; setting a sophisticated tone. The primary suite is a tranquil retreat with spa bath, separate laundry and walk-in closet. The office/den makes this area feel like a home within a home. Upstairs, the sense of space and comfort continues, with three bedrooms, a family room, laundry and two beautifully appointed full bathrooms. The finished basement is a world of its own. Heated floors lead to a home gym, a movie theatre plus a legal two-bedroom suite; ideal for family or guests. Designed to offer a lifestyle that’s as luxurious as it is comfortable. (id:60626)
Sotheby's International Realty Canada
1 B844
The Archipelago, Ontario
AMAZING RARE TURN-KEY ISLAND OPPORTUNITY IN POINTE AU BARIL! This is a true turn key opportunity in quiet Fredric Inlet with an island that is very private with many walking paths. This 6 Bedroom, 3 Bathrooms and 2 Shower Cottage can sleep up to 14, is well kept with a new last year solar system and generator and almost new steel shake roof. Two sheltered docks. 20 mins to Pointe au Baril marinas and ten to the historic Ojibway club. Island has a private beach and great sunset and Shawanga Bay views. All furnishings, appliances and finishes are top drawer. Crown Verity BBQ on deck, 4 propane tanks, Jotul air tight wood stove keeps cottage cozy Spring and Fall. Bunkie has two bunk bedrooms and bathroom between them. There is a separate building with a shower and washing machine. New submersible water pump. Boat shed is 3 years old. Dock decking replaced 2 years ago. 7KW Honda EU Generator is two years old, as is solar system. Cottage totally mouse proofed when built. Cottage has 3pc. bath, 4 generous bedrooms and bunkie can sleep 6 with two bunk bedrooms a Jack and Jill bathroom. The kitchen appliances are all new as are the granite counter tops and soft close drawers. This is a real gem separate island cottage in a great private location for watersports and deep easy access from Pointe au Baril! Island is surrounded by Crown Land! (id:60626)
RE/MAX Parry Sound Muskoka Realty Ltd
281 Bellhouse Road
Galiano Island, British Columbia
Discover the charm of this oceanfront property on Galiano Island! Set on 1.12 acres, this renovated West Coast contemporary home offers panoramic views while preserving its original character. The main house features 2 bedrooms (with potential for a 3rd), 2 baths, and 2,638 square ft of thoughtfully designed space. Enjoy exposed log beams, vaulted ceilings, and floor-to-ceiling windows that invite the outdoors in. A unique detail: a railing from Vancouver's historic Orpheum Theatre. The 916 square ft workshop offers potential for a guest suite or home office. Adjacent property featuring a 758 square ft cottage could also be available to purchase as a package! Enjoy abundant wildlife, with sightings of whales, sea lions, and majestic eagles from the comfort of your own home. Paradise awaits on Galiano! (id:60626)
The Agency
281 Bellhouse Rd
Galiano Island, British Columbia
Discover the charm and warmth of this oceanfront property on Galiano Island! Set on 1.12 acres, this lovingly renovated West Coast contemporary home offers panoramic views while carefully preserving the beauty and character of the original house. The main house features 2 bedrooms, with potential for a 3rd, 2 baths, and 2,638 sq ft of thoughtfully designed living space. Inside, you'll find exposed log beams, floor-to-ceiling windows, and vaulted ceilings, all harmonizing with the surrounding natural beauty. A charming detail of the home is a railing preserved from the historic Orpheum Theatre in Vancouver. The property also features a 916 sq. ft. workshop, with potential for conversion into a home office or guest accommodation. Adjacent property featuring a 758 sq ft cottage could also be available to purchase as a package! Enjoy abundant wildlife, with sightings of whales, sea lions, and majestic eagles from the comfort of your own home. Escape to your own paradise on Galiano Island! (id:60626)
The Agency
345 Third Avenue
Ottawa, Ontario
Rarely offered and rich in character, this beautifully maintained 5+2 bedroom, 4 bathroom home is located in one of the Glebe's most prestigious enclaves. With its classic centre-hall layout, this expansive residence is distinguished by timeless architectural details, elegant proportions, and a thoughtfully updated interior ideal for modern family living. The main floor welcomes you with sun-drenched principal rooms featuring sparkling hardwood floors (2023), a formal living room with elegant fireplace, and a charming dining room accented by oak wainscoting. The spacious eat-in kitchen flows seamlessly into a bright breakfast nook, offering direct access to a rear deck and garden - perfect for casual dining or outdoor entertaining. A convenient main floor powder room adds functionality. Upstairs, the second level offers four generous bedrooms plus a versatile office or den, ideal for remote work or study. The third floor features a private primary retreat, complete with a walk-in closet and a 5-piece ensuite bathroom, making it a true sanctuary within the home. The fully finished and recently renovated basement adds excellent versatility, offering a large recreation room, two additional bedrooms, and another full bathroom - ideal for guests, teens, or potential in-law accommodations. This home sits on a beautifully landscaped lot with impressive hardscaping, a lovely garden, and an oversized private driveway. The detached double garage has been converted into a spacious storage shed or workshop, adding even more utility. With its classic Tudor-style façade, inviting front porch, and bright, beautifully scaled interiors, this is a truly special offering just steps from the Rideau Canal, Lansdowne Park, top-rated schools, cafés, parks, and all the charm of the Glebe. Some photos virtually staged. 24 hours irrevocable on all offers. (id:60626)
Royal LePage Performance Realty
RE/MAX Hallmark Realty Group
375 Queensway
Espanola, Ontario
Prime residential development site. 33 acres of opportunity! An exceptional investment for Developers! This expansive 33 acre property is perfectly located on the south side of Espanola, offering unparalleled potential for mixes residential development. Key features; fully serviced with water, sewer and natural gas available at the lot line. Conveniently located near the hospital and shopping center. Ideal for retirement homes, long term care facilities, or residential projects. Addition perks; Environmental studies completed and available with a conditional offer, strong potential for community-focused living. Don't miss out on this rare development opportunity in prime location. (id:60626)
RE/MAX Crown Realty (1989) Inc.
375 Queensway Avenue
Espanola, Ontario
Prime Residential Development Site South Side of Espanola. 33 Acres of Opportunity! An exceptional investment for developers! This expansive 33-acre property is perfectly located on the south side of Espanola, offering unparalleled potential for mixed residential development. Zoning change pending. 3 storey, 40 unit retirement home proposed and approved for the north west corner of property. AGGREGATE Resources Act Licence has been removed off the subject property. Key Features: Fully serviced with water, sewer, and natural gas. Conveniently located near the hospital and shopping centre. Ideal for retirement homes, long-term care facilities, or other residential projects. Additional Perks: Environmental studies completed and available with a conditional offer. Strong potential for community-focused living. Don't miss out on this rare development opportunity in a prime location! Environmental studies are available with conditional accepted offer. (id:60626)
RE/MAX Land Exchange Ltd
14208 36a Avenue
Surrey, British Columbia
Elegant Cape Cod-inspired residence nestled in a stunning natural setting, just a short walk to the scenic Nicomekl River and Golf Course. This expansive 4-bedroom, 4-bathroom family home boasts a chef's kitchen with sleek granite countertops and classic maple cabinetry accented by polished chrome hardware. Luxurious bathrooms feature imported hand-set tile flooring. The spacious primary suite offers its own private deck with sweeping panoramic views.Conveniently located just 7 minutes from elementary schools, 6 minutes to shopping and dining, and with quick access to major highways. Only 12 minutes to Peace Arch Hospital, and a short drive to Crescent Beach and White Rock Beach. Enjoy easy access to the U.S. border-perfect for quick trips to Blaine, Washington for gas,groceries&shopping. (id:60626)
Homelife Benchmark Titus Realty
3628 Sagehill Court
Kelowna, British Columbia
This stunning 6-bedroom, 4-bathroom modern contemporary home in McKinley Beach offers 3,642 SF of thoughtfully designed living space, perfectly positioned to take in the panoramic lake views from both levels. Ideally situated on a dead end street, the home is walking distance to hiking trails, the lake, amenities, & the upcoming Azhadi winery.The main floor features a bright, open-concept layout with expansive windows to take in the incredible views, & a stylish tile fireplace in the great room. The show-stopping kitchen includes a massive quartz island, an induction range, oversized fridge & freezer, and walk-in pantry. 2 large decks finished in Flexstone extend your living space outdoors, with the upper deck featuring power shades to keep you cool on warm summer days.The spacious primary suite offers breathtaking lake views and a spa-like en-suite complete w/ a soaker tub, walk-in glass shower, & heated floors.A 2nd bedroom & full bathroom complete the main level. Downstairs features a rec room with a cozy fireplace, a wet bar & wine fridge, 2 more bedrooms & a full bathroom. The home includes a self-contained 2-bedroom legal suite with a lakeview & its own entrance & laundry.Additional features include an oversized double garage, a spacious driveway, and an electric vehicle charger. McKinley Beach amenities include a private marina with boat, kayak, & paddleboard storage, a gym, indoor pool, hot tub, yoga studio, tennis & pickleball courts, playground & community gardens. (id:60626)
Royal LePage Kelowna
1448 Four Mile Creek Road
Niagara-On-The-Lake, Ontario
This custom-built, newly renovated home is the epitome of Niagara-on-the-Lake living. It boasts beautiful water and vineyard views, all while still being minutes from wineries, restaurants, and shopping. Situated on an expansive lot along tranquil Four Mile Creek in the heart of Niagara-on-the-Lake, this home offers ample space and privacy. This professionally designed and updated home offers the perfect fusion of refined elegance and relaxed luxury. Step inside to discover almost 4000 sqft of living space with 4 bedrooms and 4 bathrooms. The open-concept living and dining area that connects to the large, covered deck featuring an outdoor kitchen and dining room, is perfect for entertaining. The showstopper is a custom wine room seamlessly integrated into the space designed to showcase your collection with sophistication and easy access. The kitchen features a bespoke gourmet chef's kitchen, Miele appliances, generous prep space, and gorgeous cabinetry. The main-floor laundry seamlessly blends practicality and multiple storage options. Wake up to water views in your primary bedroom, complete with gas fireplace, generous walk-in closet and 4 pc stylish ensuite. A private separate entrance to the lower level provides a family room, 3pc bath, bar and cantina, and an exceptional opportunity for an in-law suite or guest quarters. With its generous lot, this property offers the potential to add a custom detached garage and a resort-style pool. Already equipped with a generous 2 car garage and ample parking for 8 vehicles, every detail of this home has been thoughtfully crafted to embrace the region's serene natural beauty. Whether you're enjoying a quiet morning coffee by the water or entertaining guests in style with indoor and outdoor living spaces, this one-of-a kind residence offers the ultimate luxury lifestyle and all the benefits that Niagara's Wine country has to offer. (id:60626)
RE/MAX Niagara Realty Ltd
120 Acres Range Road 281
Rural Rocky View County, Alberta
Here are 120 Acres of farmland that are currently zoned AG-GEN but are strategically and conveniently located for someone with a longer term vision for the area and property. The parcel sits just outside the current Conrich Area Structure Plan Boundary and about 3.5km from the CN Calgary Logistics Park. It is only 5km from Conrich, 6km from Chestermere and 8.5km from Calgary. The property currently has a 36’x48’ shop that is about 10-15 years old and the land is leasing for farming year to year with rotational crops. A treated water line has been laid on the west side of the road while power and gas is on both sides of the property. Access is directly off of Range Road 281. Come and explore for yourself today. (id:60626)
Coldwell Banker Home Smart Real Estate

