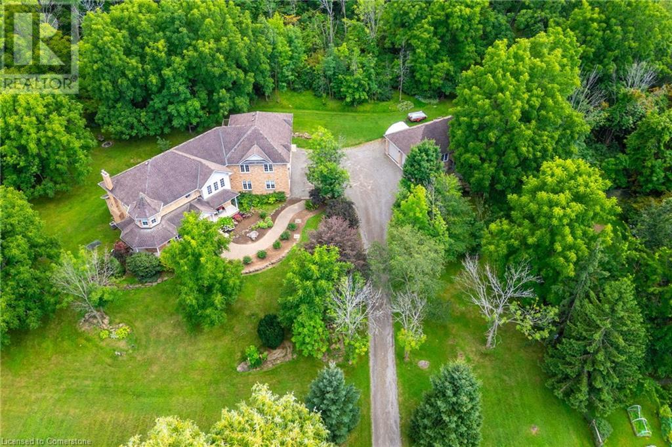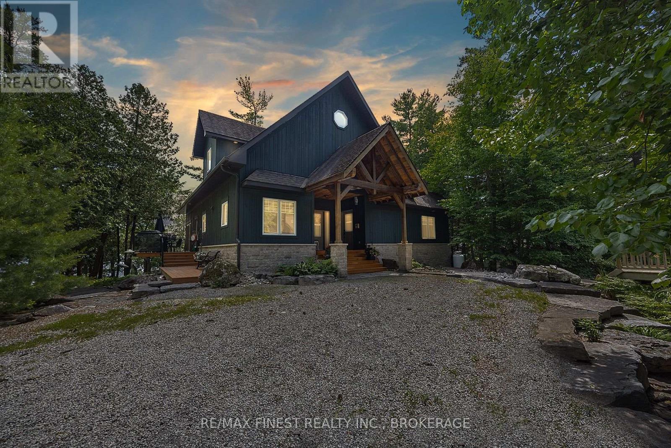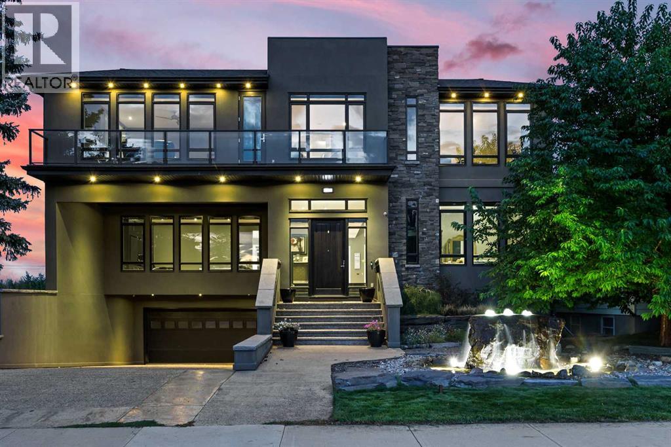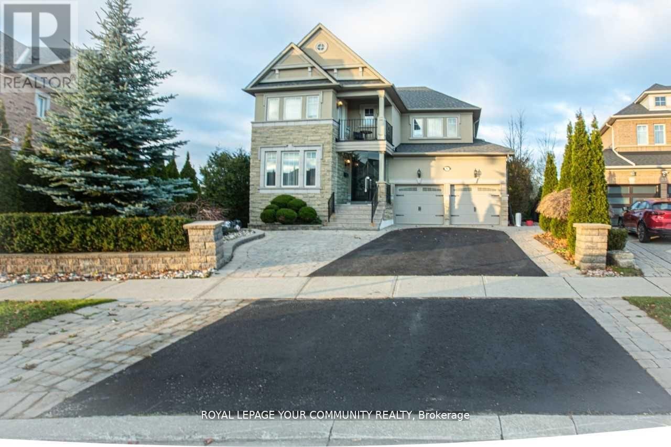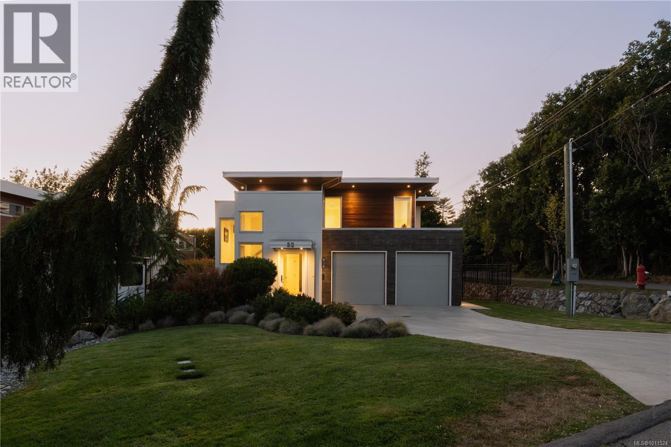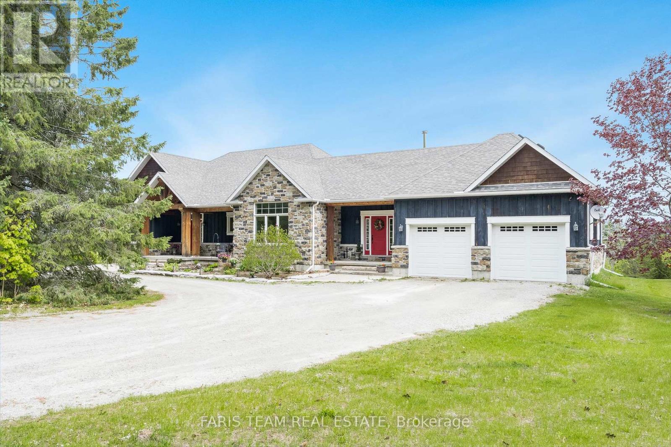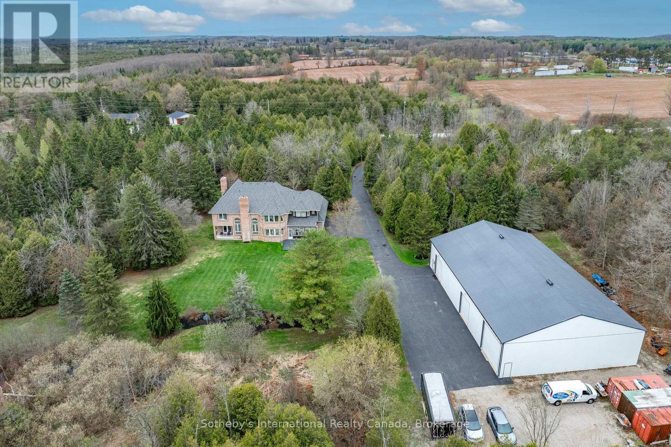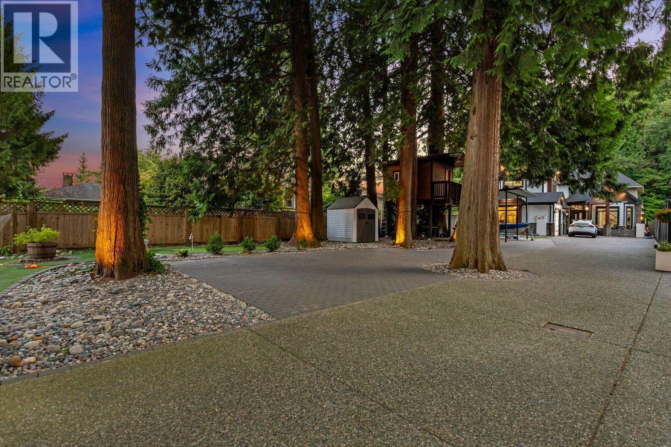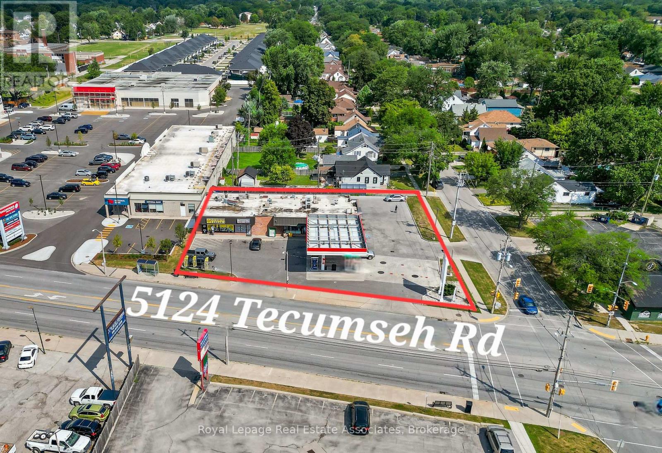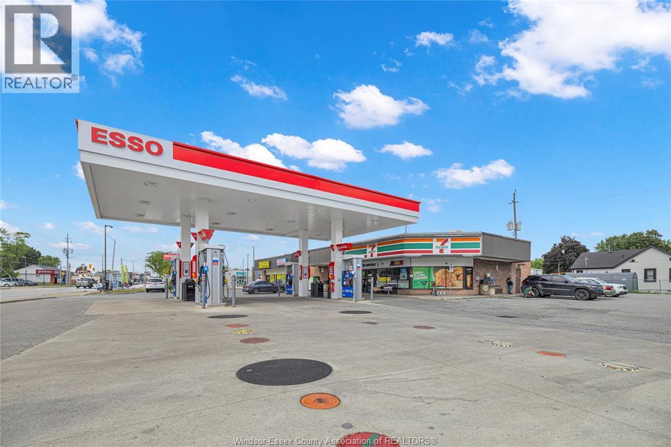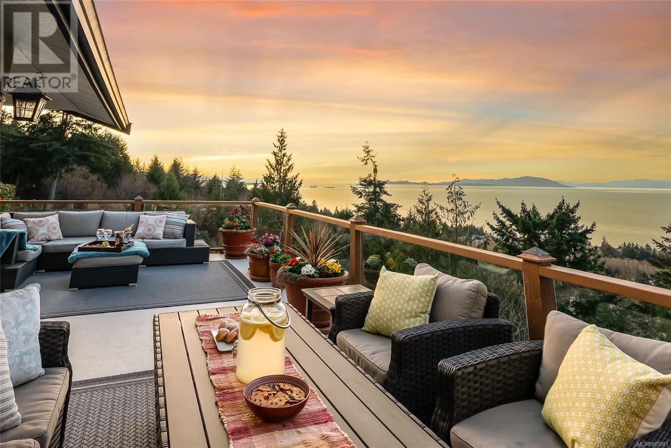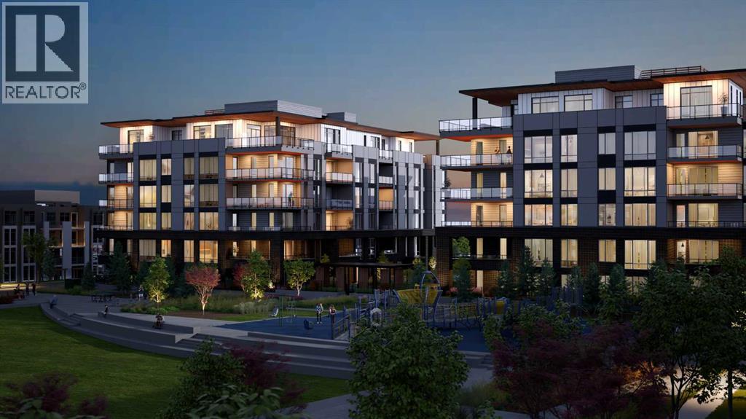86 Ridge Road E
Grimsby, Ontario
Sprawling 4.6 Acres!Rare Find,Very Private Nature Lover’s Dream.Prime Grimsby Mountain On The Edge of Niagara Wine Country.Quality Built 3389SqFt Spacious Family Home, Endless Possibilities.2Stry Brick Home w/Att 3 Car Garage w/Inside Entry to MainFlr &2nd Entry to LwrLvl. Insulated Brick Workshop w/3Bay Drs,Hydro &Rough In for Gas. Unique Upper Lvl Nanny/In Law Suite w/SepEntrance/Furnace/CA/HWT,GasFP & Private Balcony.OpenConcept EatinKit,Perfect for Hosting Guests w/7Ft Island, SSApps Including Gas Garland Commercial 6 Burner Stove w/Warming Shelf,Venting RangeHood &Ample Cabs.Leads to DR w/Bright BayWndw & FamilyRm w/High Eff Wood Burning FP w/Owen Sound Ledgerock Stone &6Ft Patio Drs.LR w/Turret Space &Pocket Drs.Main Flr Home Office &Convenient 3Pce. PotLights. Brazilian Cherrywood Flring.Oak Stairs.PBedrm w/His/Her Closets,Sitting Area &Large Ensuite Privilege w/Corner SoakerTub.2 Other Large Beds.Spacious 2ndFlr Laundry Rm w/High Capacity Washer/Dryer &Separate Shower.High Eff Furnace.CentralAir.2 Owned HWTs.CentralVac.Covered Concrete Front Veranda. MainFlr Walkout to Spacious Deck Overlooking Nicely Landscaped Lot.Waterloo Biofilter Septic System Maintained Annually.Two 2000GallonCisterns(1 for City Water/1 Collects Rainwater)200AMPBreakers.House Has 2x6Ft Construction w/10 Inch Wide Foundation. Mins to Downtown Grimsby,All Amenities Including WestLincoln Memorial Hospital&QEW!Room Sizes Approx&Irreg. LUXURY CERTIFIED. (id:60626)
RE/MAX Escarpment Realty Inc.
441b Maccomish Lane
Frontenac, Ontario
Nestled on 3 acres, 30 min north of Kingston, 15 min south of Westport, sits your 12 year old, custom dream home on 200 ft of clean and deep waterfront on Buck Lake. The details in this home are second to none, right from the landscaping to the self-contained guest house above the oversized garage. The main house boasts floor to ceiling windows to give you the most serene panorama views on 2 levels. You're welcomed by heated floors in the grand foyer and a completely open concept main floor - custom Corelle kitchen, featuring Madagascar Blue granite countertops, an incredible amount of storage, gas range, huge island with built in Fisher Paykel dishwasher; cozy living room around the fireplace(Pacific Energy) and dining space for the entire family - the pine floors are wood from the property . A primary bedroom on the main floor, with its own deck and direct access to the full bathroom with heated floor. Upstairs is a retreat in itself - currently used as the primary suite, you will never get sick of waking up to this view - full bathroom with walk-in shower and did I mention that every closet in the house features its own lighting? The guest house can be accessed by the walkway from the main house and features a kitchenette, living room, bedroom and 2-piece bath - perfect for your guests to have their own space. There is no shortage of flora and fauna on this lot - up behind the property, you'll find even more space, great for tents or maybe a bunkie in the future. Now, the best for last - this type of level waterfront is a Unicorn on Buck Lake,complete with the necessities - docks, tiki bar, boat port and either jump off the dock into 20 ft deep water OR walk in and wade on the beachside of this quiet Bay. Did I mention the boats come with this beautiful home? You literally just need to move in and enjoy paradise. (id:60626)
RE/MAX Finest Realty Inc.
2216 8 Street Ne
Calgary, Alberta
Introducing a masterclass in luxury: a 4-bedroom, 4-bathroom + large office custom built showstopper, seamlessly blending elegance with modern functionality, sitting gracefully on a quiet street overlooking a golf course. Upon entering this 5700 sq. Ft developed home, you will notice no expense was spared. From the multiple waterfalls, elevator and extra windows, this home is an entertainer’s paradise. The main floor boasts 20 ft ceilings with large open concept rooms overlooking the golf course. The chefs kitchen is complete with Sub Zero and Viking appliances including a large built in wine fridge and a pantry. There is a media room off the kitchen that leads back around to the entry area. Completing this floor is a main floor bedroom and a bathroom. Upstairs holds the master retreat with stunning views and a coffee bar. The ensuite is massive and has dual vanities with another waterfall beside the free-standing tub. A large walk-in closet completes the primary. Down the hall you will find conveniently located the laundry room, as well as, 2 more large bedrooms, an office, and a 4-pc bathroom. Downstairs has a large gym area and another full bathroom. Head out to the backyard from the walkout basement to enjoy the private yard and unobstructed views. Have a look at the spec sheet as there are to many upgrades to list. Call your realtor and book a showing before this one is gone! Check out the video! (id:60626)
Greater Property Group
35 Vandervoort Drive
Richmond Hill, Ontario
Location! Location! Location! Welcome To Your Dream & Forever Home In The Desirable Jefferson Area. Facing South. Elegant 4+1 Bedroom, 5 Bath, Offering 4,500 (+) Sq ft Of Living Space, Situated On A Premium Irregular Lot W/Gorgeous view Of Conservation Area. Built By Aspen Ridge W/Lots Of Structural Upgrades From The Builder. Seamless Front Glass Enclosure. Grandiose Foyer Including Solid Wood High Raised Entrance Door w/9ft Ceilings & 8ft Doors On The Main Floor & 9ft Ceilings In Basement. Beautiful & Functional Layout. Interior Features Gorgeous Finishes Including Hardwood Floors Thru-Out, Crown Mouldings, Pot Lights, Numerous Niches, Staircase W/Iron Pickets, Smooth Ceilings. Primary Bedroom Offers Sitting Area, 5 Pc Ensuite, Large W/I Closet. Spacious Bedrooms W/4pc Ensuite & 4pc Semi-Ensuite Washroom, W/I Closets. Gourmet Kitchen Features Granite counters, Custom Ergonomic Cabinetry, Backsplash, S/S Appliances, Custom Designed Leveled Kitchen Ceiling, Breakfast Area W/Cathedral Ceiling & 2 Skylights, French Door W/ W/Out To Deck. Ground Level Laundry Has Separate Exit to The 2nd Deck & 2nd Patio At The Side Of The House. Professionally Finished W/O Basement To Patio, Including Rec. Room, Kitchenette, Sauna, Bedroom, 3pc Washroom, Extra Room Can Be Used As Gym, Children Playground Or As Professional Practice. Beautifully Landscaped Backyard W/O Zone Irrigation System, Very Private, Interlocking Around The House, Large Patio. Two-Sheds- One For Garden Equipment, Second Shed Winterized W/Two Lofts. Enjoy this Great Location Multi Use Designed Property For Any Family Composition: Family W/Children & In-Laws, Professionals Working From Home. Etc... Great Infrastructure Including! Highways, Main Roads, Waling Distance To Parks & Trails, Schools, Shopping, Lake & Golf Clubs, Restaurants, Elite Club Movatti And Much More. (id:60626)
Royal LePage Your Community Realty
52 Maquinna St
Oak Bay, British Columbia
Located on a quiet street in Oak Bay’s highly sought-after Gonzales neighbourhood, 52 Maquinna Street is a thoughtfully designed 3 bed, 3 bath home by GT Mann and Zebra Group, offering over 2,180 ft² of refined, move-in-ready living space. An impressive 18' entry sets the tone for the main level, where 10' ceilings, hardwood floors, and custom millwork frame bright, open-concept interiors. The kitchen pairs timeless design with premium appliances and opens to a private, low-maintenance garden, ideal for everyday living and entertaining. Upstairs, the primary suite features picture windows, a five-piece ensuite, and walk-in closet. Two additional bedrooms, a full bathroom, and laundry complete the upper level. A double garage and 1,100+ ft² of insulated crawlspace offer excellent storage. Just steps from oceanfront parks and beaches, and minutes to Oak Bay Village, top-ranked schools, and daily amenities - this is a rare opportunity in an established, prestigious neighbourhood. (id:60626)
Engel & Volkers Vancouver Island
1933 Vespra Valley Road
Springwater, Ontario
Top 5 Reasons You Will Love This Home: 1) Experience one-of-a-kind outdoor living with a fibreglass inground pool, a pool house, and a beach volleyball court, all set within an expansive, beautifully landscaped yard featuring interlock and armour stone, perfect for relaxing, entertaining, and enjoying nature 2) Settled on nearly 7-acres, presenting seclusion from neighbours and a peaceful escape from the noise and congestion of city life 3) Massive 40'x70' heated workshop with a 14 door providing endless possibilities for hobbyists, car enthusiasts, tradespeople, or those needing substantial space for projects, storage, or even a home-based business 4) Stunning custom timber-frame bungalow designed for comfort and efficiency, featuring a gourmet Chefs kitchen, a luxurious owners suite, and a spacious wraparound porch, perfect for soaking in breathtaking sunset views 5) Impressive walkout basement boasting soaring 10.5' ceilings, a cozy wood stove, a private bedroom and partially finished bathroom for guests, plus plenty of space for a home gym, recreation room, or additional living area. 4,551 fin.sq.ft. Age 12. (id:60626)
Faris Team Real Estate Brokerage
14301 Sixth Line
Milton, Ontario
Absolutely beautiful, Custom-built, Executive home, on a stunning 4.7 acre private, treed lot, in the Milton Countryside. Upon entering the long, winding drive, you realize that this hidden gem, is only part of what this unique estate has to offer. 3980 sq ft, 4 bed, 3.2baths. The quality of workmanship ( 12" center joists, commercial grade 1" copper pipes, top quality materials, etc.) & pain-staking attention to detail, are clearly evident through-out. Large principal rooms with an abundance of windows, for optimal light, allow for stunning views of the surrounding natural beauty. Fabulous kitchen with crisp white cabinetry, b/i appliances, spacious center island ( with cook-top & grill), open to sun-filled Breakfast Rm. The Sun Rm ( Mud Rm) has outdoor & garage access. The Spectacular Great Rm boasts soaring 17 ft ceilings, huge palladium windows & w/b stone fireplace. Elegant Living Rm with 2nd fireplace & French doors leading to the Home Office, complete with private covered porch. Formal Dining Rm with large Bay window & b/i cabinetry. 2 sets of stairs lead to the second floor, boasting a gorgeous Primary Bedroom with wall of windows for breath-taking views. Huge Dressing Rm/walk-in closet & luxurious 6 pc ensuite with sunken jet tub, stand-alone shower, his & hers sinks & separate w/c. 2nd Bedroom has 4 pc ensuite, while bedrooms 3 & 4 share a spacious 5 pc bathroom. Convenient 2nd floor Laundry Rm with deep laundry sink & wall to wall cabinetry. The expansive, unfinished basement has a 3 piece bath, fireplace rough-in and is partially framed, with a wide walk-up to the attached 3 car garage. The custom 6000 sq ft outbuilding is a car enthusiasts dream & houses a heated 2100 sq ft shop, complete with 2 pc washroom, vehicle wash station, in-ground hydraulic hoist, 30 ft workbench & a separate 3900 sq ft of storage space with 17.5 ft ceilings, and so much more. The possibilities are endless!!! Easy access to HWY 7 & 30 mins to Pearson International Airport! (id:60626)
Sotheby's International Realty Canada
12351 216 Street
Maple Ridge, British Columbia
WEST SIDE STUNNER WITH ALL THE BELLS & WHISTLES. This Gorgeous 6 Bdrm home is complete with 5 Bathrooms, 3 Laundries, TRIPLE GARAGE & Main Floor 2 Bdrm Legal Suite. The Massive Kitchen with fully Stocked Prep Kitchen/Pantry has 2 Gas Stoves & 2 Fridges. There is Hot Water on Demand, Air Conditioning, & a Beautiful Built in Wine Feature on the Staircase. The Huge Primary Bdrm & Amazing Ensuite both Compliment the Giant walk in closet. Second Bdrm has its own Ensuite & other 2 Bdrms share a jack & jill. The Totally Private Backyard is complete with Covered Outdoor Kitchen & Bar Area, Hot Tub, Sauna, Cold Plunge & Resort Style Outdoor Shower. Plenty of Parking & Room for your RV. Artificial Turf for Low Maintenance with play area & Cool Tree House for the kids. TOO MANY EXTRAS TO LIST. (id:60626)
Macdonald Realty
5124 Tecumseh Road E
Windsor, Ontario
Prime Multi-Unit Commercial Property Fully Tenanted & High-Exposure Corner. Seize This Rare Opportunity On Tecumseh Rd. E & Westminster! This Fully Leased Property Features Three Separate Commercial Units, Including A Long-Term National Franchise Anchor.The Gas Station Has Undergone Major Upgrades, Boosting Long-Term Value And Tenant Appeal. Surrounded By National Retailers And Partnered With A Top-Tier Fuel Supplier, This Property Offers Stable Income With Room For Opportunity And Growth. Income & Expense Details Available. (id:60626)
Royal LePage Real Estate Associates
5124 Tecumseh Road East
Windsor, Ontario
Prime multi-unit commercial property – fully tenanted and located on a high-exposure corner. Seize this rare opportunity on Tecumseh Rd. E & Westminster! This fully leased property features three separate commercial units, including a long-term national franchise anchor. The gas station has undergone major upgrades, boosting long-term value and tenant appeal. Surrounded by national retailers and partnered with a top-tier fuel supplier, this property offers stable income with room for opportunity and growth, with income and expense details available. (id:60626)
The Signature Group Realty Inc
5060 Lost Lake Rd
Nanaimo, British Columbia
Welcome to one of the most breathtaking properties Vancouver Island has to offer at a fraction of the price a similar property would have in Metro Vancouver! This spectacular 1.18-acre estate features a stunning 4281 sq.ft. main home plus a 1235 sq.ft. guest house, all perched to capture panoramic, breath-taking, world-class ocean views. Step through the front door and be greeted by gleaming hardwood floors and a bright, open dining area framed by windows showcasing the endless ocean vistas. Off to the side, a cozy sitting room invites you to curl up by the fireplace and take in the serenity of your surroundings. Thoughtful design and quality craftsmanship are evident throughout this immaculate home. The chef’s kitchen is perfectly positioned to make the most of the view, with windows that span the entire front of the house, ensuring the ocean is always in sight. Upstairs, the primary bedroom suite offers a luxurious retreat with a spa-like Jacuzzi tub, ideal for unwinding as you watch the sun set in brilliant colour. The main residence is currently configured with 3 separate living areas: a spacious 3-bedroom upper residence (2693 sq.ft.), & 1-bedroom studio suite. A freshly renovated, self contained, 2-bedroom suite (1588 sq.ft.) on the lower level. The home can easily be reconfigured back into one expansive living space if desired. The separate 1235 sq.ft. guest house features a kitchen, 4-piece bathroom, 2 bedrooms, and two living areas. Plenty of parking for all your guests and toys. The property offers development potential or leave it intact and benefit from having a gorgeous estate property . All trees directly in front of the home are on the property, ensuring your incredible views will remain unobstructed for years to come. Don’t miss this rare opportunity to own a truly remarkable estate where peace, privacy, and panoramic beauty converge. This is a home that must be experienced in person to truly appreciate its magic. (id:60626)
Royal LePage Nanaimo Realty (Nanishwyn)
602, 4180 Kovitz Avenue Nw
Calgary, Alberta
WELCOME TO MAGNA. Magna by Jayman BUILT got its name from the Magna Cum Laude distinction. It is the crown jewel of University District. The best of the best. Not only are these buildings a standout in this community – they showcase the highest level of finishings Jayman has ever delivered in any product. From the stunning water feature at the entrance to the European-inspired kitchens that almost know what you want to do before you do, it simply doesn’t get any better. And that’s the rule we’ve given ourselves with Magna: if it’s not the best we’ve ever done, it’s not good enough. We haven’t done this to pat ourselves on the back though; we’ve done this to pat you on the back. To give you a reward that hasn’t been available before. The others haven’t quite been good enough. They haven’t been Magna level. Welcome to Magna by Jayman BUILT. Live it to its fullest. Magna is the shining gem in an award-winning urban community. University District offers a bold, new vision for living in northwest Calgary. The community gracefully combines residential, retail, and office spaces with shopping, dining, and entertainment, all with inspiring parks and breathtaking natural scenery. University District is a pedestrian-friendly community, using bike lanes and pathways to connect you to your community. Magna offers the highest level of finishing ever offered by Jayman. Our suites come standard with European-inspired luxury kitchens, smart home technology, and the freedom to personalize your home. Welcome to some of the largest suites available in the University District, as well as the only concrete constructed residences. This is the best of the best. Imagine a home where the landscaping, snow removal and package storage are all done for you. Backing onto a picturesque greenspace, even your new backyard is a maintenance-free dream. Magna’s location was impeccably chosen to fit your lifestyle, without the upkeep. Magna is where high-end specifications and smart home technology me et to create a beautiful, sustainable home. Smart home accessories, sustainable features like solar panels, triple pane windows, and Built Green certifications all come standard with your new Jayman home...Introducing the stunning Penthouse - William I. Featuring the bespoke specifications, a 2 BEDROOM, Den, 2.5 BATHS, and 3 Indoor tiled parking stalls. Enjoy luxury in an exclusive and sophisticated space that harmoniously combines comfort with functionality. Personalize your home with a professionally certified interior designer at our styleMagicTM Design Centre to make your home yours. • Spa-inspired 5-piece ensuite with a large soaker tub with separate shower • Second bedroom with an attached ensuite • Connected living, dining, and great rooms designed for large families and entertaining • Expansive kitchen area with an island, a walk-in pantry, and a dedicated storage space. MAGNIFICENT! (id:60626)
Jayman Realty Inc.

