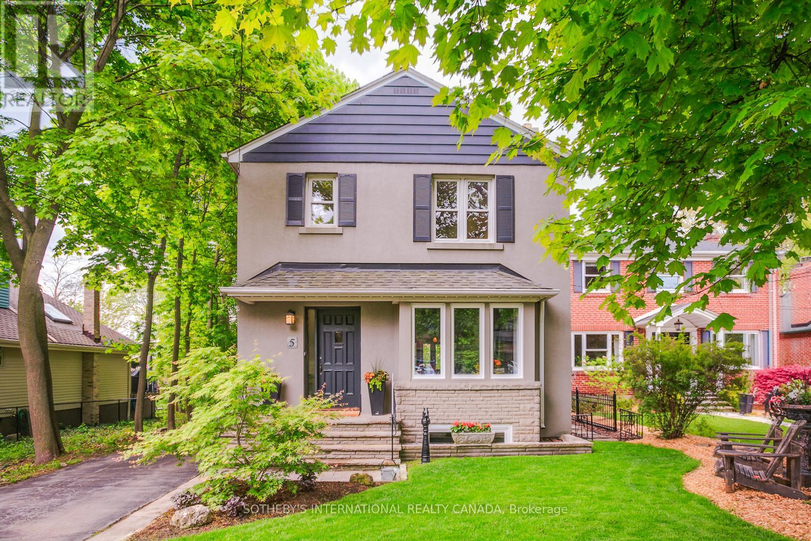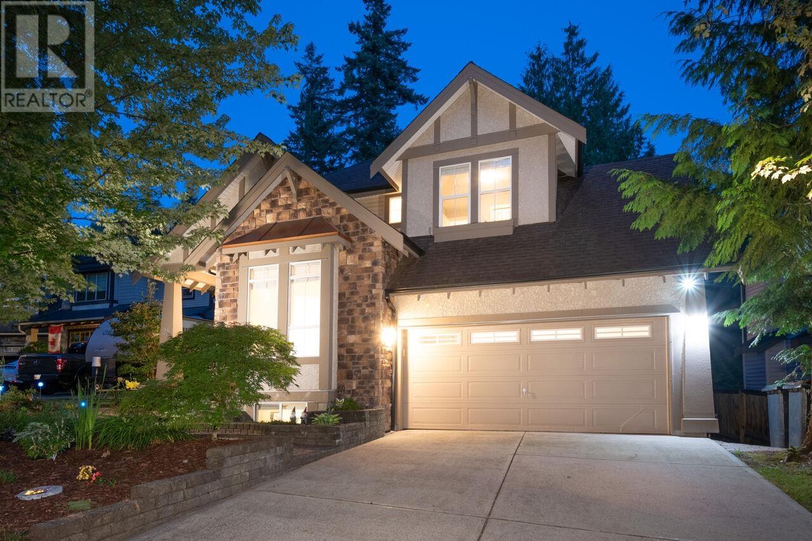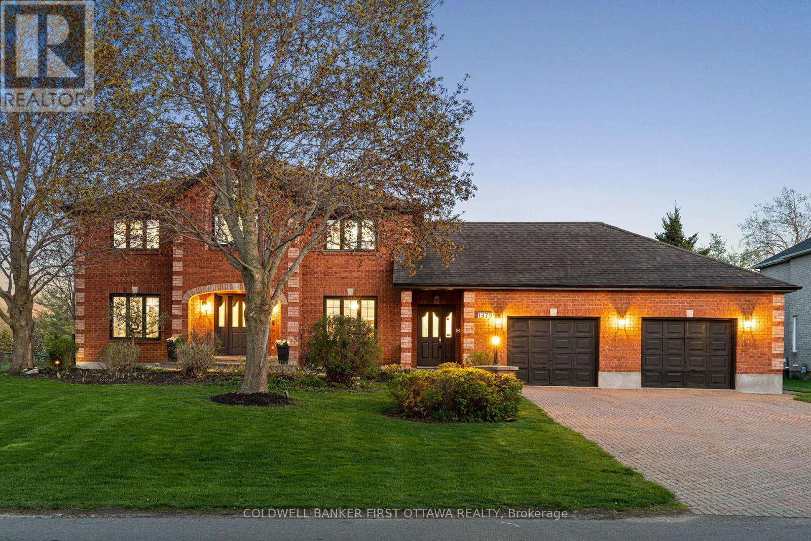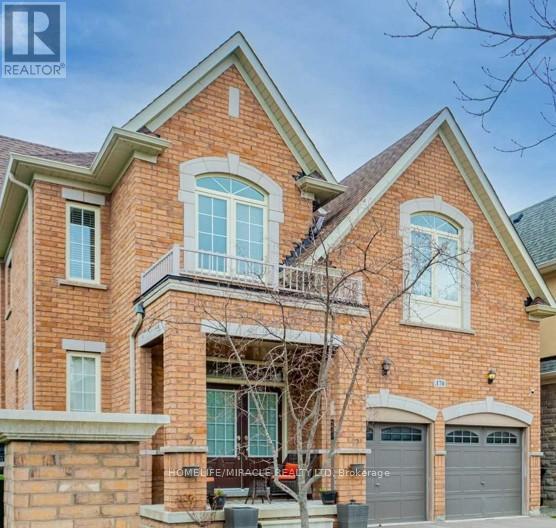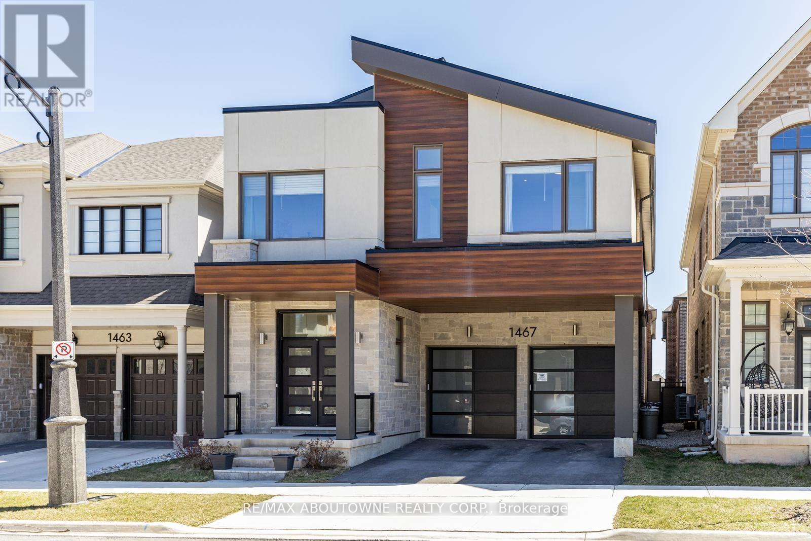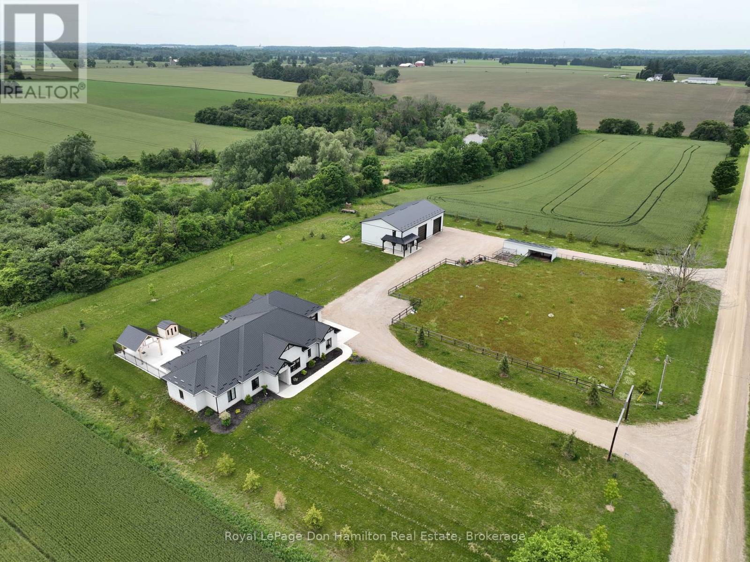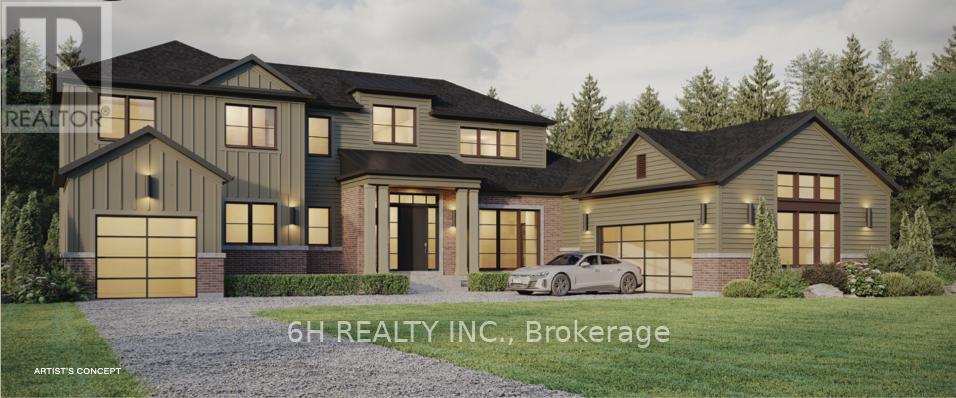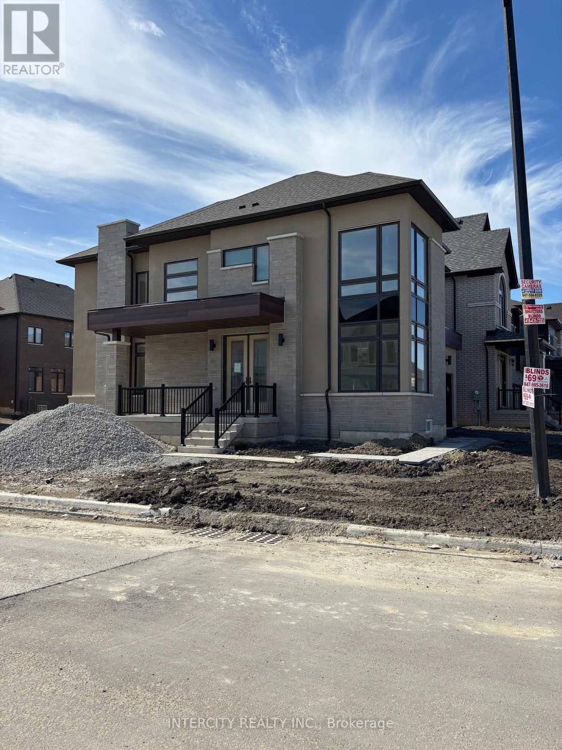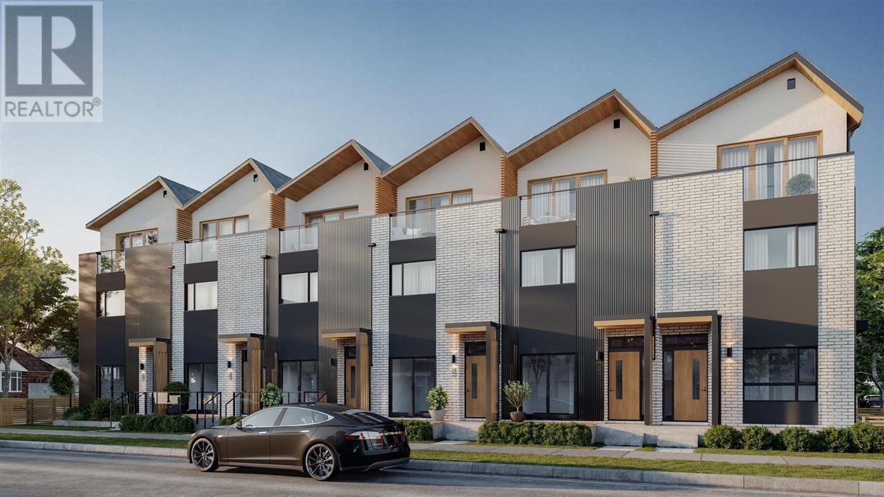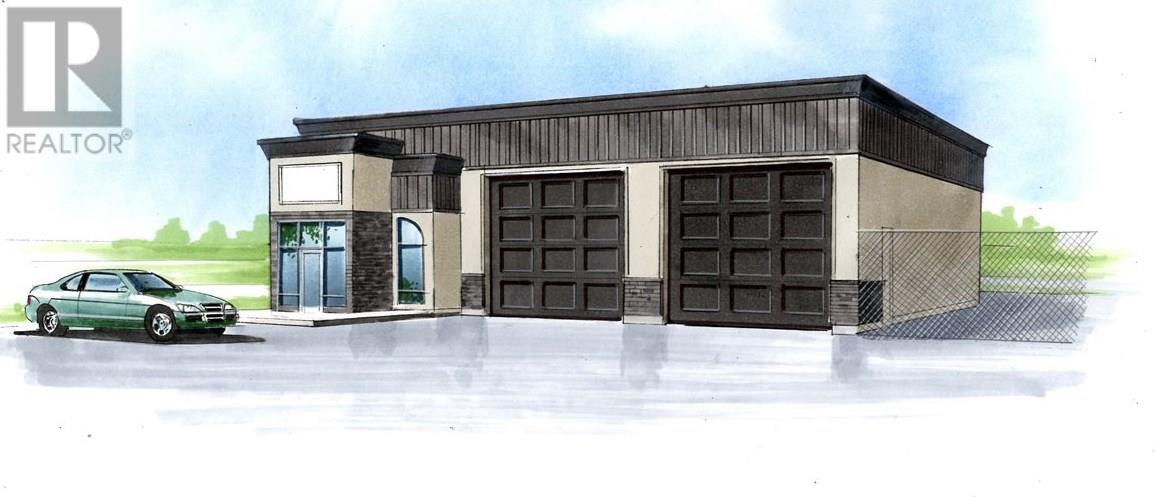9 Angels Drive
Niagara-On-The-Lake, Ontario
Welcome to 9 Angels Drive, a luxurious, custom-built two-storey home nestled in the heart of St. Davids. Designed with elegance, comfort, and lifestyle in mind, this exceptional property offers the perfect blend of upscale living and refined craftsmanship.Step inside the grand foyer with soaring ceilings and discover a beautifully appointed interior featuring timeless hardwood flooring and expansive windows that bathe the home in natural light. The main level boasts a cozy yet spacious sitting area, flowing seamlessly into the open-concept dining room and a chef-inspired kitchen. Outfitted with granite countertops, stainless steel appliances, and quality finishes, the kitchen is the ideal setting for family meals and entertaining.Upstairs, you'll find four generously sized bedrooms and a stylish 4-piece bathroom with double sinks, perfect for growing families. The stunning primary suite offers everything you've dreamed of: a spa-like 3-piece ensuite and a walk-in closet with custom floor-to-ceiling cabinetry and shelving for optimal organization and luxury. Step outside into your private backyard oasis, complete with dual covered patios, a fully equipped outdoor kitchen, and a heated pool. Whether you're entertaining guests or enjoying a peaceful evening under the stars, this outdoor space is your personal retreat. The unspoiled basement includes interior waterproofing with the DRY-CORE system and a battery backup sump pump, providing long-term peace of mind. Located in a prestigious neighbourhood in St. Davids, enjoy the beauty of scenic landscapes, world-renowned wineries, fine dining, and a vibrant arts and culture scene. Don't wait to make 9 Angels Drive your next chapter. (id:60626)
Revel Realty Inc.
5 Springbank Avenue
Toronto, Ontario
A Country Oasis in the city overlooking Conservation lands and Lake Ontario. Imagine waking up with birds chirping, and the sound of water lapping against the shoreline while you enjoy your morning coffee. Welcome to a rare opportunity in a highly coveted neighbourhood pocket of the Scarborough Bluffs. This lovely detached, two story home with an essence of Frank Lloyd Wright detailing provides for very functional living space with three generous sized bedrooms, two bathrooms and full height, finished lower level with a walkout to lush south facing lake top garden. Large, bright principal rooms with beautiful hardwood floors and windows at every turn, allow for the very special outdoor setting to come indoors. Spacious kitchen overlooking the garden with year round views of the lake, ample work space and plenty of storage. The second level, again boasts lovely hardwood floors, closets in every bedroom with very livable proportions. The main bathroom, with its black and white tile, is an impeccable example of the style one would expect of the early 20th century. The lower level provides a large multi-purpose recreation room, three piece bathroom, spacious laundry room with walk out to the garden and utility room with additional storage. Out buildings include an over-sized detached garage and separate garden shed. There is absolutely no need to leave the city on weekends, when you are surrounded by a canopy of century old trees and plenty of wildlife in their natural habitat, with seasonal views of Lake Ontario. This is a very special property waiting for those who equally appreciate the natural surroundings and all this home encompasses. (id:60626)
Sotheby's International Realty Canada
28 Alder Drive
Port Moody, British Columbia
GORGEOUS, RENOVATED HOME, NESTLED AGAINST THE GREENBELT... WITH A SUITE! This immaculate home boasts a fully renovated main floor with luxury vinyl flooring, new paint and custom lighting. Home office/playroom as you enter. Kitchen has been updated with white cabinetry, white quartz counters and newer Stainless Steel appliances! Cozy Great Room with stone gas fireplace & from Eating Area walk out to large sundeck...overlooking the greenbelt. Primary Bed room with vaulted ceiling, greenbelt views, walk in closet & lovely updated ensuite! Upper and lower floors have also been upgraded with same luxury vinyl flooring. Walk out Basement offers 1 bdrm legal suite built by Parklane. Front and backyards prof. landscaped. Backyard has artificial turf. Home has A/C! Walk to all levels of great schools! (id:60626)
Royal LePage West Real Estate Services
1379 Potter Drive
Ottawa, Ontario
Winding roadways bordered with soaring maples & pines welcome you to exclusive Manotick Estates, home to some of the Village's most sought after real estate. New modern influences are found throughout this residence, while the charm of this classic center hall floorplan remains, ensuring inviting spaces inside and out for your family. If bigger is better, than this is the place for you! Large principal rooms highlight the main floor including expansive formal living & dining rooms, a den and a versatile sun room off the great room. A fabulous kitchen with large center island overlooks the backyard and is sure to serve as the hub of the home. 4 spacious bedrooms upstairs including a primary bedroom with 6pc ensuite and more great space in the lower level including home theatre, gym, full bath & rec room. A premium lot in a premium neighborhood means endless possibilities in this 31,000SF lot. The yard is home to a 44x25 pool w/sun deck, hot tub, seating area with firepit & play structure while still leaving room to host a hockey game! (id:60626)
Coldwell Banker First Ottawa Realty
T - 170 Maxwell Street
Toronto, Ontario
Wow Wow Wow!Stunning, Sun Filled, Gorgeous Detached Corner Home is a 3600 Sq Ft Home In Bathurst Manor. Top of the line, modern house. Each corner is filled with stunning interior look. Open Concept Living and Dinning concept, Kitchen with elegant Granite Counter top, Oversized Central Island, Circular stairs leads to upstairs, 5 large size bedrooms, 5 washrooms Huge Master Bedroom with large walking closet.Fully Finished stunning Basement with 2 Big Bedrooms/Kitchen with Double Quartz Counter/Custom made, sun filled huge living and a ultra modern stunning washroom. Mint property waiting for a lucky buyer! Enjoy your fun time in Huge Fenced Backyard with.Patio. Gas Connection For BBQ. Wood Work/Fireplace/ Jacuzzi Tub/Standing Shower. (id:60626)
Homelife/miracle Realty Ltd
1467 Everest Crescent
Oakville, Ontario
Welcome to this stunning Mattamy built " Winfield model" contemporary home nestled in the heart of Oakville. Step inside to discover a seamless fusion of elegance & functionality, starting with the exquisite hardwood flooring that flows throughout the home, creating a sense of warmth and sophistication. As you make your way through the open-concept living space, you'll be greeted by 10-foot ceilings adorned with elegant pot lights. Enveloped by huge windows, the living area boasts ample natural light & a cozy fireplace, creating the perfect ambiance for relaxation. Gorgeous kitchen, equipped with top-of-the-line stainless steel appliances and sleek quartz countertops. With ample storage space and a chic design, this kitchen is a chef's dream come true, ideal for culinary adventures and hosting gatherings with friends & family. The primary bedroom is a sanctuary of comfort, complete with a spacious walk-in closet, ensuite bathroom & double sink vanity. Backyard oasis, simply enjoying the outdoors in style. Close to Upper Joshua, green trails, ponds, highway. (id:60626)
RE/MAX Aboutowne Realty Corp.
43583 Fischer Line
Huron East, Ontario
Welcome to 43583 Fischer Line - A True Country Dream. Experience luxury rural living in this custom-built estate completed in 2023, nestled on nearly 9 acres of private, picturesque land. This immaculate property features both a stunning home and a fully equipped shop, offering the perfect blend of comfort, style, and functionality.The residence boasts a thoughtfully designed open-concept layout with high-end finishes throughout. The impressive front foyer opens to a grand living room with vaulted ceilings, a cozy fireplace, and a wall of glass doors showcasing beautiful views and easy access to the back porch and fenced-in patio. The heart of the home is the gourmet kitchen, featuring quartz countertops, a large island, custom cabinetry, and a dedicated dining area with built-in display and storage. An additional formal dining room offers extra space for entertaining. The spacious primary suite includes a luxurious 5-piece ensuite and a large walk-in closet. Two additional bedrooms, a separate office, and two more bathrooms provide ample room for family or guests. Convenience is built in, with a generous laundry room, mudroom access, and in-floor heating throughout for year-round comfort. Car enthusiasts and hobbyists will appreciate the two garages - one perfect for daily use, and the other ideal for toys, equipment, or additional storage. The shop measures 40 x 70 with 14 high doors, in-floor heating, and endless possibilities for work or recreation.Outside, enjoy your own private oasis with a covered outdoor living space complete with fireplace, ideal for entertaining or relaxing. The expansive property offers a rare combination of modern living and peaceful countryside surroundings.This one-of-a-kind property is turnkey and ready for you to enjoy. Book your private showing today! (id:60626)
Royal LePage Don Hamilton Real Estate
6756 Early Settler Row
Mississauga, Ontario
Here's The One Your Clients Have Been Waiting For!, Absolutely Stunning 4+1 Bedroom Detached 2 Storey On a 60ft Lot, 3280 Sqft Plus Professionally Finished Basement, Muskoka Like Backyard Inground Salt Water Pool, Hot Tub and gorgeous Pergola All On One Of The Most Sought After Streets In Meadowvale Village Opposite 3-4 Plus Million Dollar Homes. Inviting Floor Plan, Main Floor Has Sunken Living Room With Soaring 16ft Open To Above Ceiling, Formal Dining Room, Inviting Family Room With Gas Fireplace Overlooking Your Backyard Oasis, Breathtaking Gourmet Kitchen, Quartz Counters, Stainless Steel Appliances, Spacious Breakfast Area With Walkout To Patio, Fully Fenced Private Yard, Perfect for Spending Quality Time With Family And Friends, Practical Private Main Floor Office. Main Floor Laundry Room With Man Door To The Garage, Second Floor Has 4 Spacious Sun Splashed Bedrooms, Primary has a Walk In Closet and Spa Like 5pc Ensuite, 2nd Bedroom Has A 4pc Ensuite, Bedrooms 3 And 4 Have a Shared 4pc Semi Ensuite and Walk In Closets. Basement Is An Entertainers Dream, Open Concept Rec Room With Laminate Floors, Smooth Ceiling And Pot Lights Combined With A Games Room/Pool Table Room, Gym Room With Rubber Floors, 5Th Bedroom And 3pc Bathroom. Exterior Has Been Landscaped Front Back And Has Amazing Curb Appeal. Don't Miss This Rare Opportunity to Own An Absolute Gem Of A Property. (id:60626)
Royal LePage Meadowtowne Realty
685 Reach Street
Scugog, Ontario
Introducing The Valentia, an exceptional new bungaloft in the exclusive SpringWinds community of Epsom. This impressive 3121 sqft residence sits on a magnificent 1.16-acre estate lot, offering privacy and tranquility. Designed for discerning buyers, the home features a luxurious main floor primary suite and main floor laundry. Upstairs, find three additional well-appointed bedrooms. Practicality meets luxury with three car garages and a large basement area, providing incredible potential for future development or immediate enjoyment. A rare opportunity to own a piece of Epsom's finest. (id:60626)
6h Realty Inc.
1 Keyworth Crescent
Brampton, Ontario
Welcome to **The Bright Side** at the Mayfield Village Community. This highly sough after area build by Remington Homes. Brand new construction. The Summerside model, 2333 sqft. Open concept, 4 bedroom, 3.5 bathroom. 9.6ft smooth ceilings on main, 9ft ceilings on 2nd floor. Upgraded hardwood flooring, except where tiled or carpeted. Stained stairs to match hardwood. Extended height kitchen cabinets, ss vent hood. 150 Amp. Virtual tour and Pictures to come soon!! (id:60626)
Intercity Realty Inc.
4170 Columbia Street
Vancouver, British Columbia
RILEY PARK GEM! BEAU -- an exclusive community of six 3 bedroom townhomes located on the sheltered North East corner of Columbia & West 26th. Admired as one of Vancouver´s most beautiful single-family neighbourhoods, the RILEY PARK community attracts those who value walkability, convenience, and family friendly amenities such as CAMBIE VILLAGE and boutique shopping on Main Street. Blending advanced mass timber construction with timeless Scandinavian charm this home will impress! The Modern Kitchen offers efficiency and elegance and includes quartz countertops, Bosch integrated appliances, and custom flat-panel cabinetry. Includes a private roof terrace perfect for entertaining and offers a tranquil oasis away from the hustle and bustle of nearby amenities. Call to view! (id:60626)
RE/MAX Masters Realty
8120 Alaska Road
Fort St. John, British Columbia
For Sale or For Lease. You cant beat the exposure your business will receive with this Highway frontage shop next to T&T communication. The size and layout can be altered to suit your needs. Currently this plan includes a total of 4,912 sq ft. with a mixture of shop and office. See photos to see the floor plan concept. This has a proposed lot of 0.66 of acre with 2 more adjoining lots available for a total of 2.2 acres. Excellent visibility off of the Alaska Highway and extra parking on frontage road. 2 additional adjoining parcels on East side of this parcel include 8104 .75 of acre with MLS #C8037469 and 8008 also .75 of acre available for a total of 2.2 acres. Lease instead of purchase options are also available. * PREC - Personal Real Estate Corporation (id:60626)
Century 21 Energy Realty


