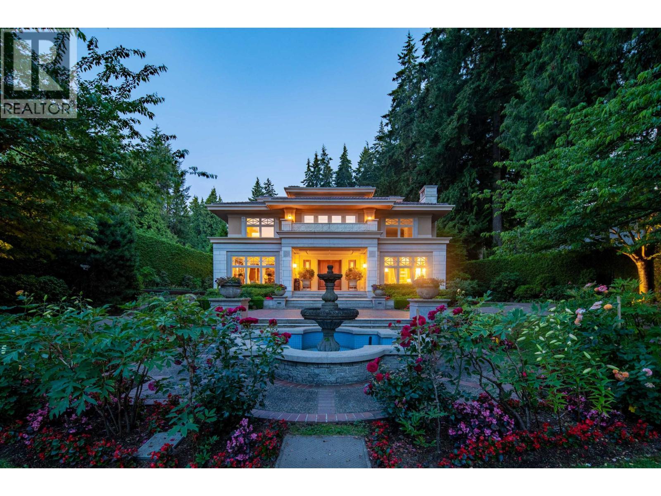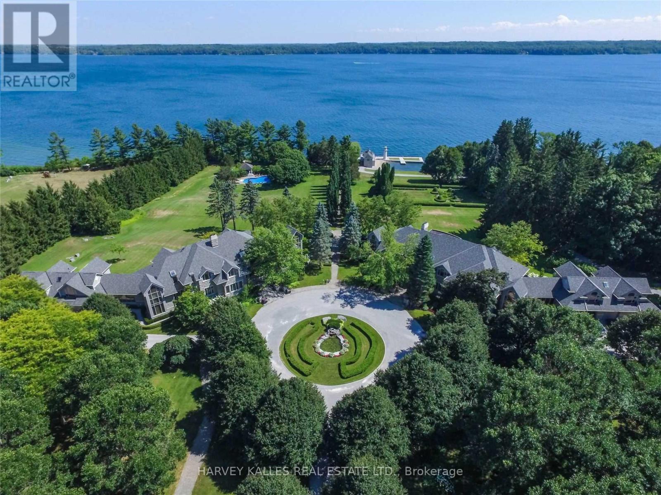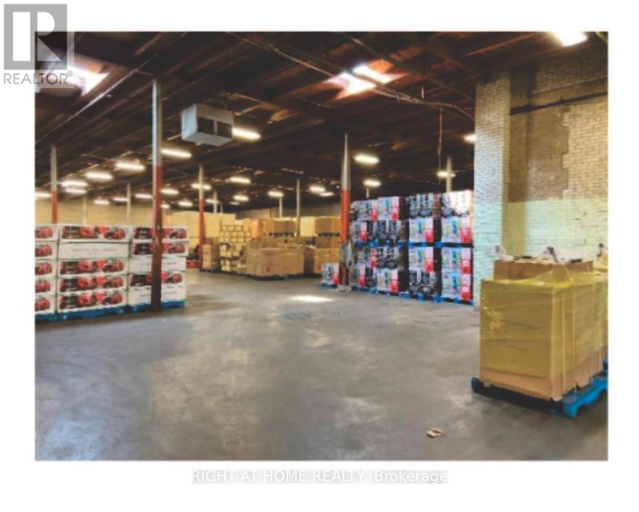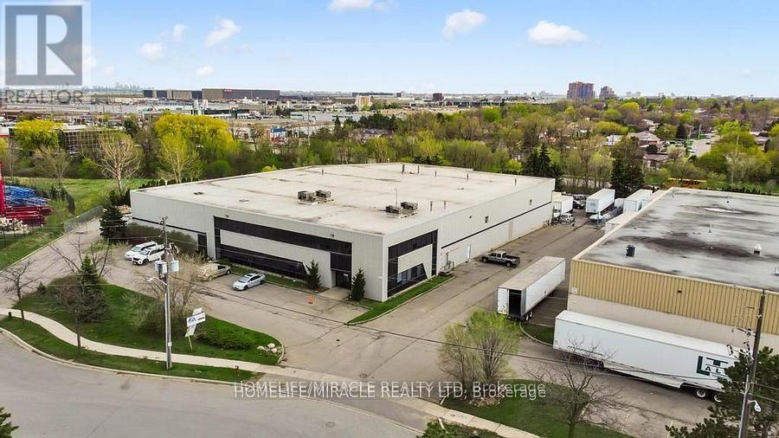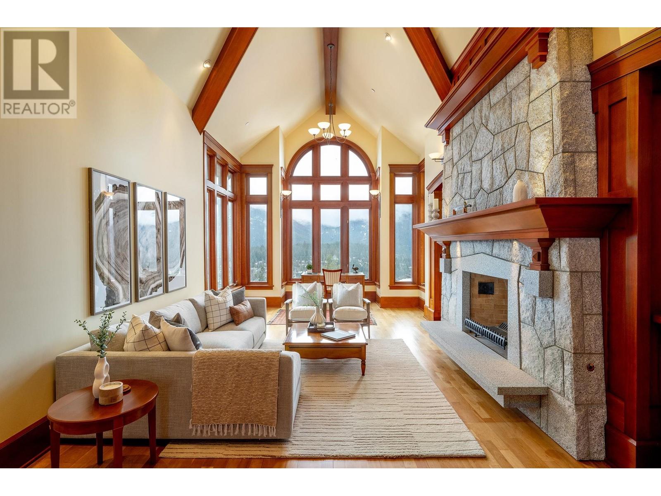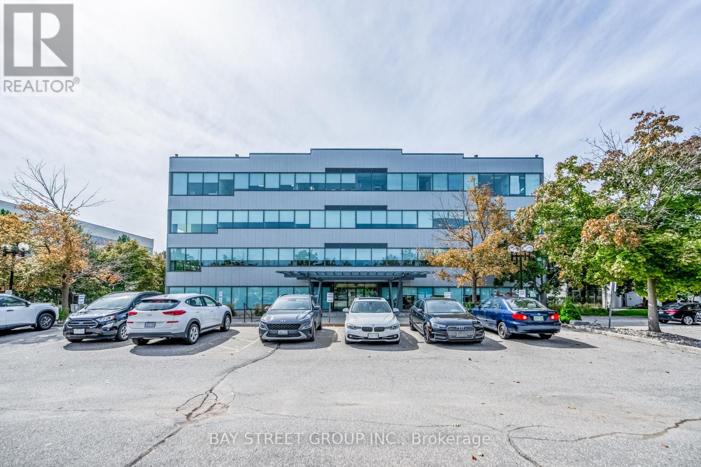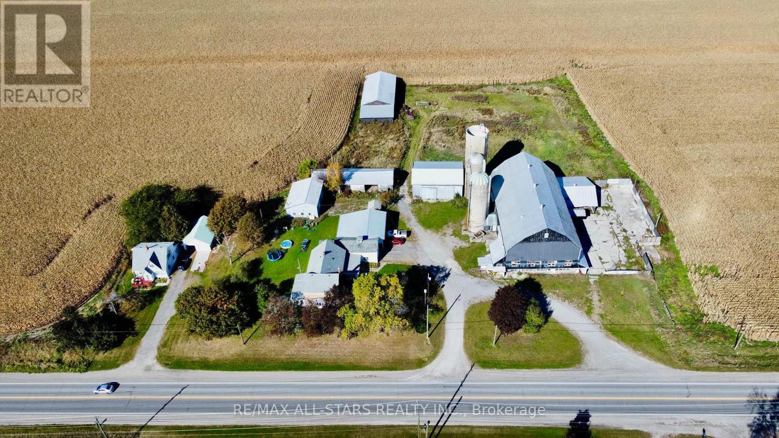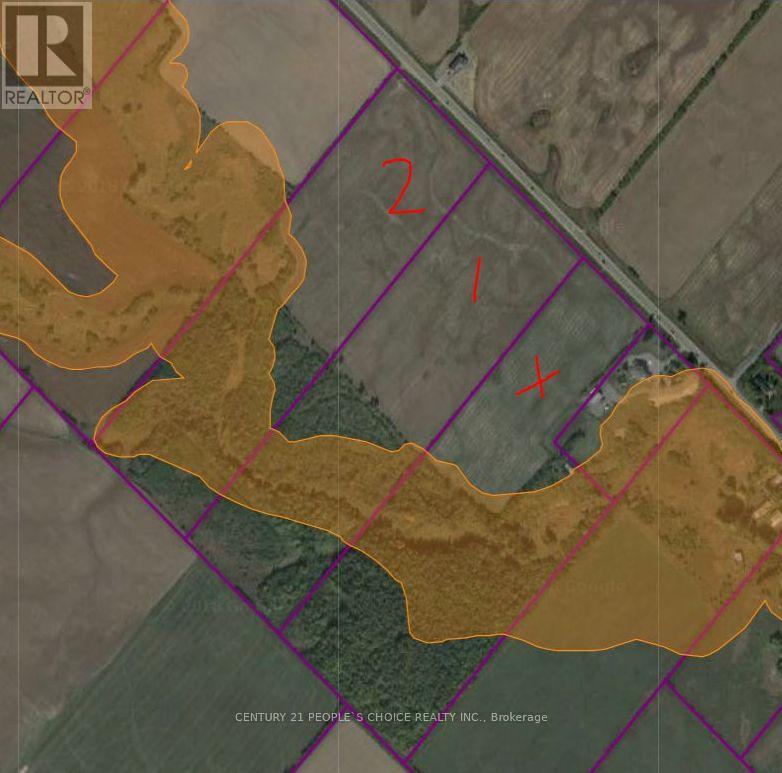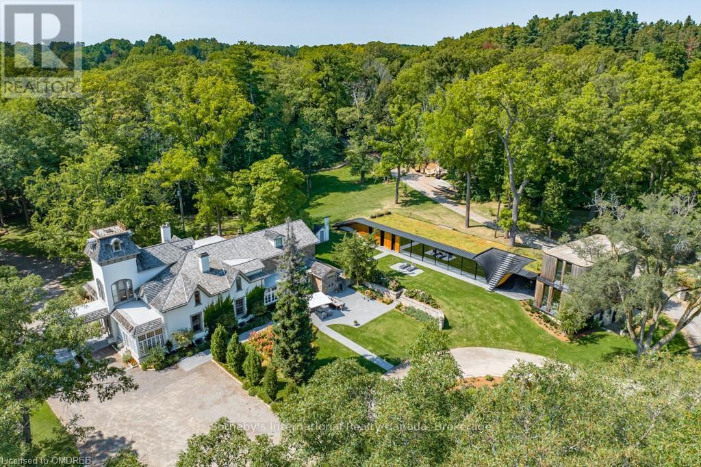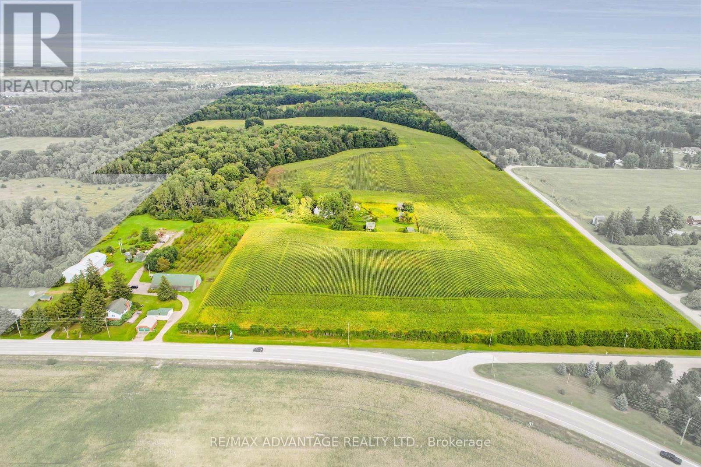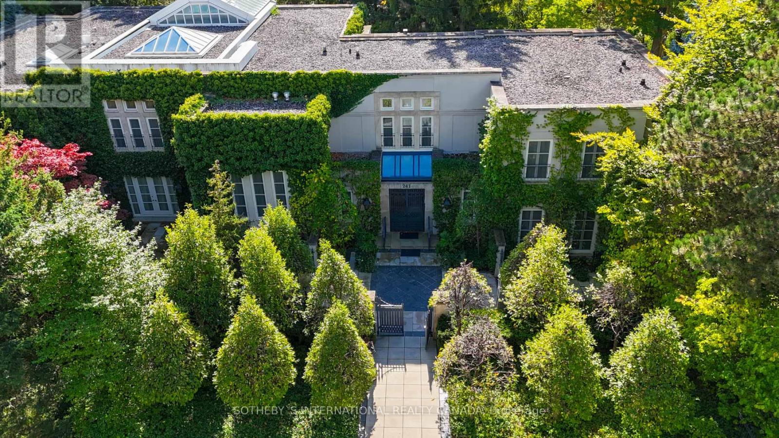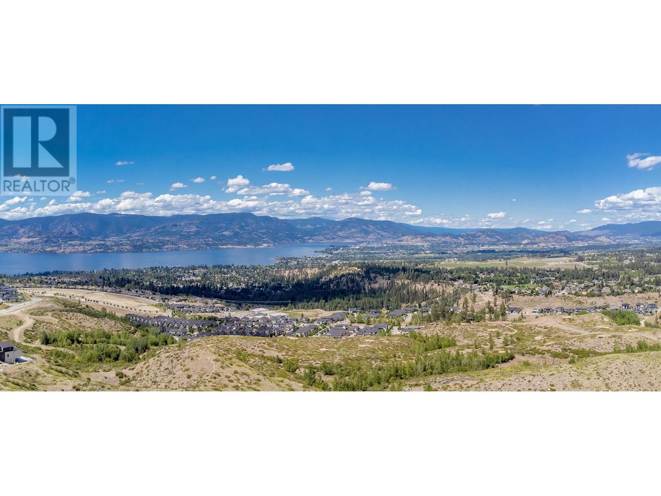4778 Drummond Drive
Vancouver, British Columbia
PProminent West Point Grey 'Creme de la Creme'. Behind mature hedges & secured stately gates sits this CONCRETE lavish 8 bdrm 13 baths luxurious mansion w/gorgeous mountain & ocean VIEWs on this massive .882 acre (38420sf) property w/lane access. 4 gold & 5 silver Georgie Awards Winner! 13,000sf of gracious & elegant living crafted by master builder G.Wilson. Entertainment sized principle rooms, library and movie theatre plus 1 ensuite bdrm on the main; 5 bdrms & 5 baths on the 2nd flr; the master suite occupies the entire 3rd flr. A huge rec rm, wet bar and a 2-bdrm nanny's quarter in the basement. Lots of updates: roof, flooring, A/C, boiler, newly added smart home sys, O/D BBQ, electric awnings by the current meticulous owner. Heated circular driveway; 5 car attached garage; ELEVATOR. (id:60626)
Sutton Group-West Coast Realty
2653 Ridge Road W
Oro-Medonte, Ontario
One Of A Kind! Lighthouse Estate Family Compound ~ Rare 17.24-Acres And 525 Ft Of Prime Waterfront On Kempenfelt Bay/Lake Simcoe With Impressive Panoramic Views! Picturesque Drive Leading To 2 Magnificent Homes Each Inc: Aprox 15,000 Sf, Lower Level Walk/Outs, Apartments Over Both 3-Car Garage, Floor To Ceiling Glass Windows Throughout, 6 Bdrms, 6 Baths, Gym, Spa, Detached Utility Garagex 2. Sandy Beach, Rare Oversized Inwater Boathouse W/Living And Terrace (id:60626)
Harvey Kalles Real Estate Ltd.
RE/MAX Realtron Barry Cohen Homes Inc.
15 Curity Avenue
Toronto, Ontario
Seller is willing to provide a second mortgage (VTB) of up to $3,500,000 at 2% interest rate to help with the down payment. Additionally, buyer financing of up to $14,000,000 may be available from third-party lenders, subject to the lender's credit approval and usual lending conditions. This creates an exceptional and rare investment opportunity to acquire a substantial industrial warehouse strategically located near Eglinton Avenue and the Don Valley Parkway, offering excellent access to the downtown core and major transportation routes. The property comprises approximately 57,000 sq. ft. of versatile industrial space, including an office component of about 15%, on a generous lot of approximately 70,000 sq. ft. The highly flexible E1 zoning supports a wide range of industrial and commercial uses-such as warehousing, manufacturing, storage solutions, shipping/terminal operations, and even certain renewable energy applications-providing an adaptability that is not commonly available. Pricing is competitive on a $/sq. ft. basis (based on Colliers' latest Toronto Industrial Market Report), especially given the location and zoning. Low property taxes and strong leasing potential further enhance the investment profile, making this an attractive opportunity for both investors and owner-users seeking a high-demand industrial asset in one of Toronto's most active commercial corridors. Full presentation package available. Currently, the seller can deliver the property vacant, fully tenanted, or partially tenanted. (id:60626)
Right At Home Realty
52 Bramwin Court
Brampton, Ontario
An Extraordinary And Rare Opportunity-52 Bramwin Court! Recently Renovated With 36,000 Sqft On A 1.85-Acre Site. Features Include Ample Parking, New HVAC, Open Concept Office Space, 23 Ft Clear Ceiling Warehouse, And Shipping Access. Conveniently Located Near Toronto Pearson Airport, Hwy 407, And 400-Series Highways. (id:60626)
Homelife/miracle Realty Ltd
3833 Sunridge Drive
Whistler, British Columbia
Perched at the top of the exclusive Sunridge Plateau neighbourhood you will find this magnificent estate. From the moment you enter, this home will wow you! Welcomed by a massive, masonry stone fireplace in the grand foyer complete with 30 foot ceilings, wood-lined walls and granite stairs, quality is visible in every detail. Throughout this 7,500 square foot residence you will appreciate the classic Craftsman style architecture with modern flair. An incredibly thoughtful floor plan creates a natural flow from the kitchen to formal living and dining rooms and onto the more casual spaces like the billiards room, library and games room. A vast master suite located on the uppermost level is made up of a beautiful, mill-worked walk-in-closest, large ensuite with jetted tub and a private den, which would make a wonderful home office. Timeless design, endless views and remarkable quality combine to make this one of Whistler's most notable properties. (id:60626)
Engel & Volkers Whistler
6790 Century Avenue
Mississauga, Ontario
Located in Meadowvale business park. Office building with excellent mix of long term quality tenants. Near 401 and 407 highways. 63,118 sqft on 2.50 acres land. 24k sqft available for immediate occupancy. (id:60626)
Bay Street Group Inc.
764 Regional Highway 47
Uxbridge, Ontario
Prime 122+/- Acre Property Bordering Uxbridge Incredible Investment Opportunity. An excellent opportunity to own a 122+/- acre property bordering the Town of Uxbridge, located next to a new subdivision. The majority of the land is workable and currently being farmed, offering great potential for agricultural use. This property boasts significant frontage along Highway 47 and O'Neil Road, providing ample exposure and accessibility. The land also features two separate homes: a 4-bedroom, 2-storey house and a 2-bedroom, 1.5-storey house, both currently rented. In addition, the property includes a large barn and multiple outbuildings, ideal for farming operations or storage. With close proximity to all amenities and just a short walk to Downtown Uxbridge, this property offers a unique combination of rural living with easy access to the town. An easy commute to the GTA further enhances its appeal as a long-term investment for the future. (id:60626)
RE/MAX All-Stars Realty Inc.
0 Airport Road
Caledon, Ontario
Potential for future Development Site & A Great Investment! 34.8 Acres. Properties Nearby Being Used For Commercial And Industrial Purposes. Only 5 Minutes From Brampton. Approximately 12 To 14 usable land. Seller is Willing To Provide VTB. A Property Like This One Doesn't Come Around Very Often. Best Location for developments. (id:60626)
Century 21 People's Choice Realty Inc.
1 Springhill Street
Hamilton, Ontario
Nestled where history gracefully intertwines with modern elegance, this exceptional estate invites you to experience unparalleled luxury. Set against ancient trees & expansive views at nearly 3,000 feet on the escarpment, this property transcends mere residence- it is a sanctuary. Spanning three separately deeded parcels, the estate features four exquisite detached residences, a state-of-the-art spa & pool house by Partisans, a historic barn, a four-car coach house with a charming residence above. This compound of five dwellings offers incredible opportunities for a family retreat, rental investment, or filming income, as it is renowned in the film industry for its stunning backdrops. The main house, originally constructed C1830, boasts over 8,000 square feet of refined living space. A harmonious blend of history & contemporary design, it features a luxurious kitchen crafted by John Tong & a glass extension overlooking serene Zen gardens. Each grand principal room is bathed in natural light, offering breathtaking vistas, including a main floor bdrm. Ascend to the second floor, where five elegantly appointed bedrooms & three exquisite baths await, along with views from the iconic tower. The primary suite occupies its own wing, complete with a private sitting room, generous walk-in closet & lavish five-piece ensuite, all separated by custom solid wood sliding doors for ultimate privacy. The tower?s third floor culminates in an unparalleled observation point with extraordinary views. Immerse yourself in the tranquility of the Japanese-inspired Zen garden, the restorative beauty of the escarpment & the calming presence of the spa & pool house. This estate is not just a home; it is an invitation to disconnect, reflect & rejuvenate in an exquisite setting where luxury & history converge. With five residences, combined there are 17 bedrooms, 12 full baths, 5 half baths & 5 kitchens, with Total square footage of all buildings combined is approx. 20,000+ sf. (id:60626)
Sotheby's International Realty Canada
2710-2714 Dorchester Road
Thames Centre, Ontario
Hot New Future Development Site: +/-130 acres located on the fringe of London at Dorchester Rd and the 401, Exit #199. (id:60626)
RE/MAX Advantage Realty Ltd.
241 Strathallan Wood
Toronto, Ontario
Nestled in the heart of prestigious Lytton Park, 241 Strathallan Wood presents a rare opportunity to own one of Torontos most coveted estate properties. Spanning four lots with an impressive 307-foot frontage, this magnificent residence offers over 20,000 square feet of refined living space across multiple levels. A seamless blend of timeless elegance and modern luxury, the home features exquisite hardwood floors, custom millwork, and abundant natural light. Beyond the stately gated entrance, the meticulously landscaped grounds provide a private oasis perfect for sophisticated entertaining or a tranquil retreat. This extraordinary property offers unparalleled serenity and prestige, just moments from top-tier schools, lush parks, and the city's finest amenities. 241 Strathallan Wood is more than a home it's a legacy of luxury and exclusivity. (id:60626)
Sotheby's International Realty Canada
5280 Gordon Drive Lot# 1 & 2
Kelowna, British Columbia
Experience the vast natural beauty of Kelowna from this property's elevated position. Mesmerizing panoramic vistas of the areas rich, fertile landscape and the sparkling waters of Okanagan Lake are matched only by the vibrancy of the city itself. Immersed in nature, this unique Thomson Flats opportunity offers two adjoining parcels of land comprised of over 300 acres. A rare opportunity exists here for potential future development or to create an unparalleled private family estate a legacy for future generations to savor this unique land enveloped in peace and quiet and cocooned by nature. Situated next to Crown land among gently rolling hills coupled with a winter creek and private lake, it presents an ideal oasis for a family retreat with all the amenities Kelowna offers just a 10-minute drive away. Listing also includes 4955 South Perimeter way. (id:60626)
Faithwilson Christies International Real Estate

