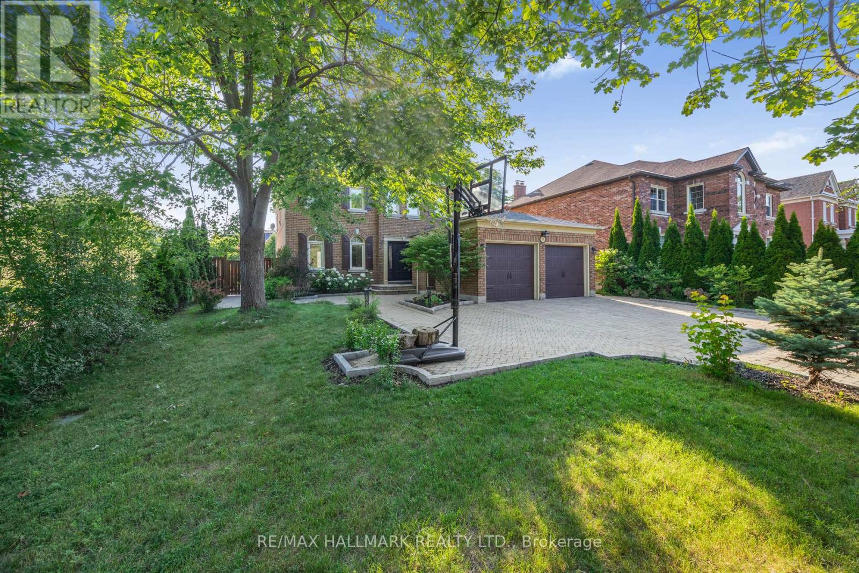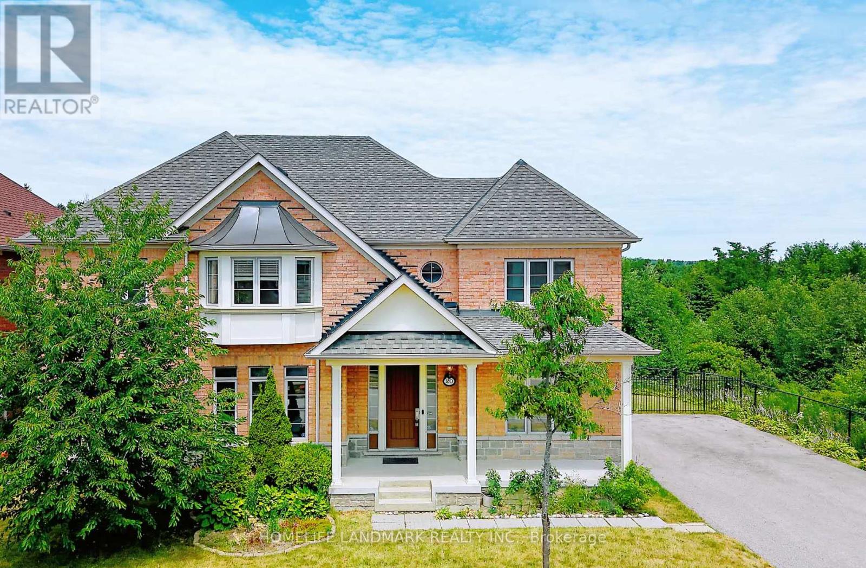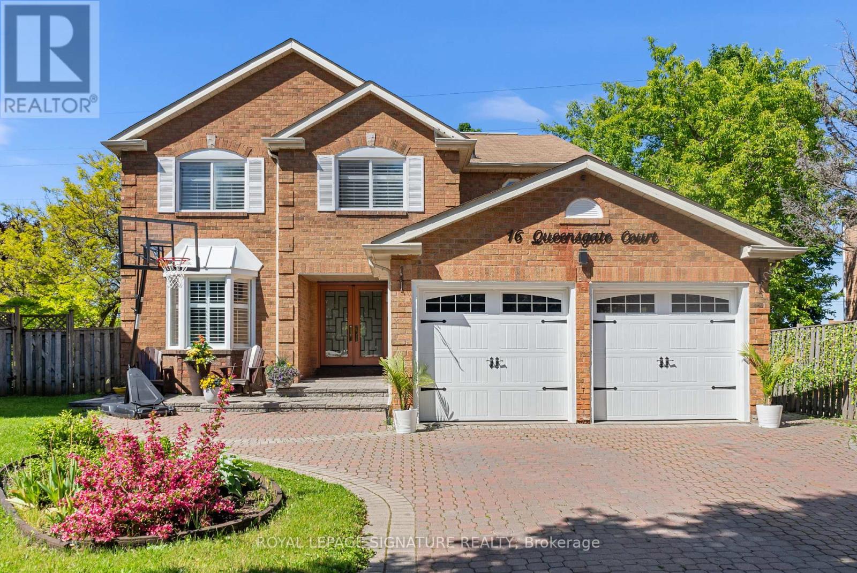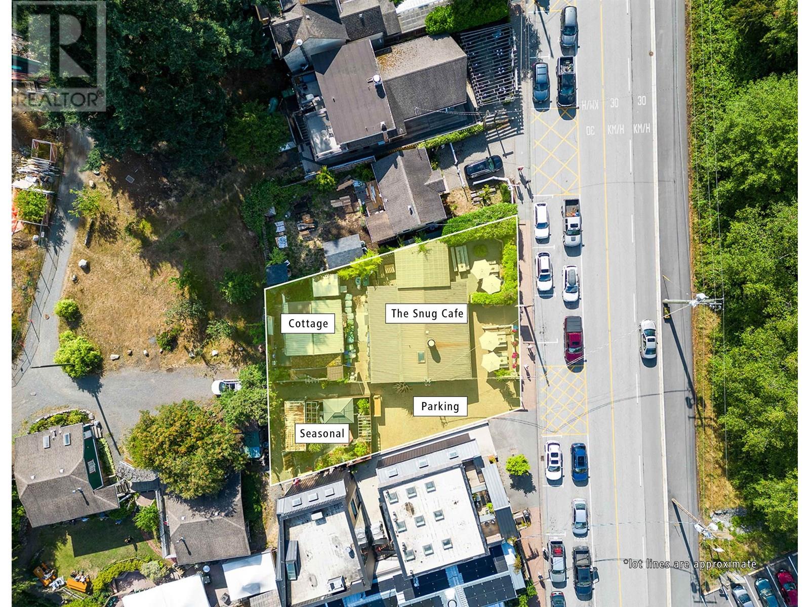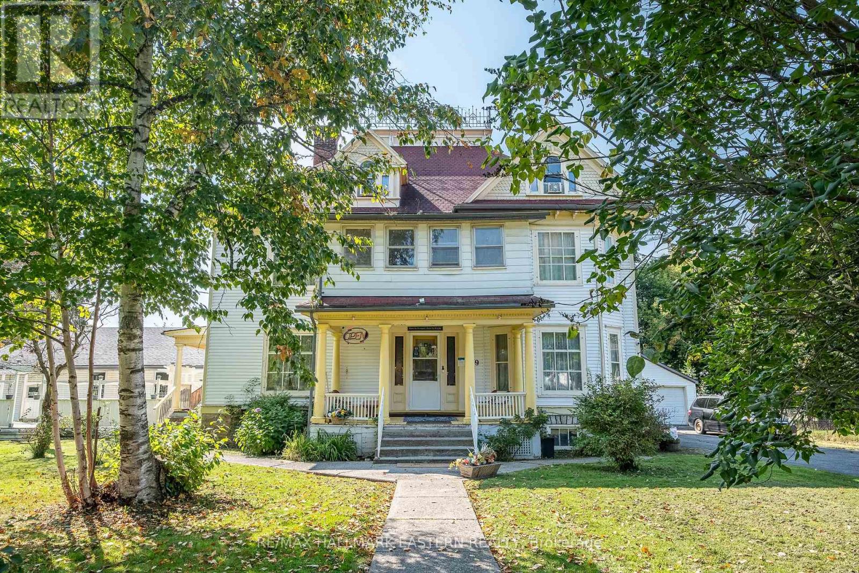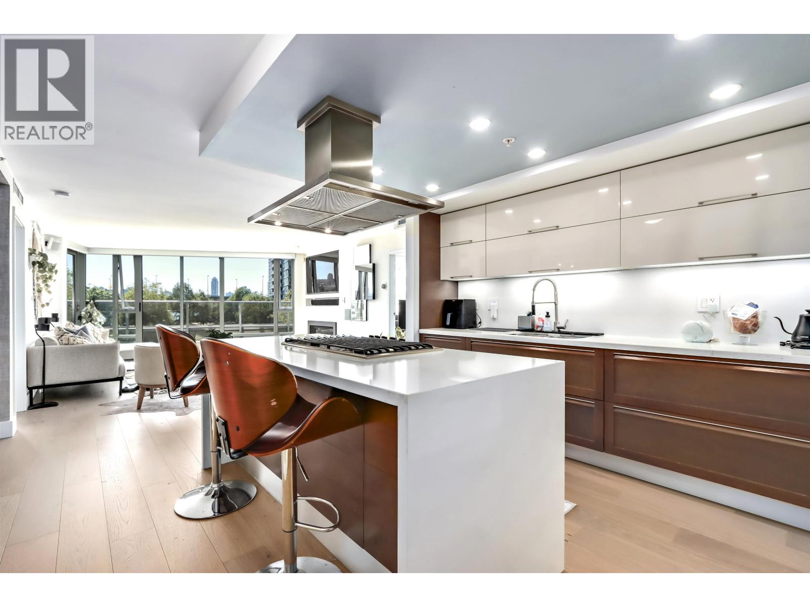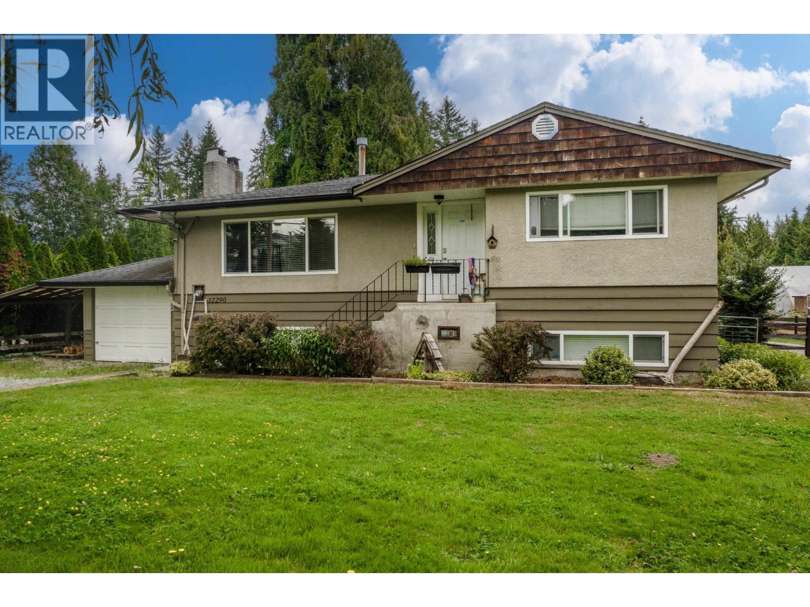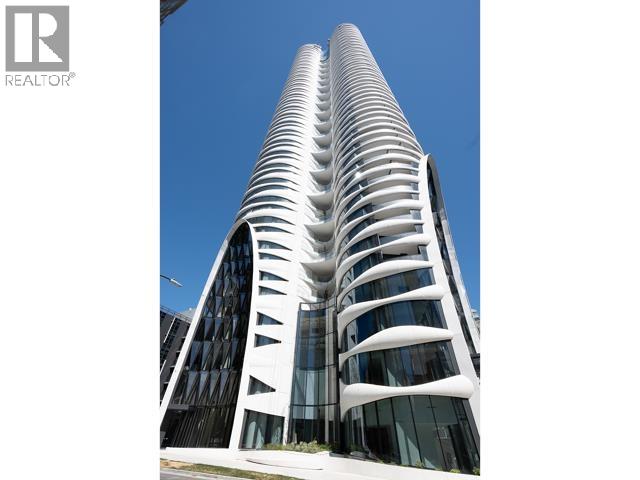59 Oatlands Crescent
Richmond Hill, Ontario
Truly One Of The Most Beautiful Homes In Richmond Hill, Prestigious Mill Pond Neighbourhood, Beautifully Renovated/Upgraded With Quality Workmanship ,High Ceilins, Fantastic Open Concept Layout,Pot lights illuminate the space,Hundreds Of Thousands Spent In Quality Upgrades. Stone Interlocking Driveway, Brazilian Hardwood Floors On 1st/2nd Floors, Stunning Kitchen With Granite Countertops, Large Central Island, Cherry Wood Cabinets With Glass Display, Luxurious Finished Basement With Gorgeous Wet Bar And A Bedroom(Gym) With 3-Piece Bath,Wooden Fireplace .Huge Stone Patio W/Salt Water Heated Pool, Fully Fenced Backyard.**Aside Walkway Takes You To Beautiful Pond** (id:60626)
RE/MAX Hallmark Realty Ltd.
20 Kellogg Crescent
Richmond Hill, Ontario
Welcome to 20 Kellogg Cres! One of the largest and most upgraded models by Heathwood Homes, built in 2012 and a large backyard facing TWO-SIDED ravine with spectacular east and north views. This beautifully maintained home features a gourmet kitchen with premium cabinetry, upgraded stairwell with wrought iron pickets, partial finished basement, and an extended garage. Bright and spacious layout with oversized windows throughout. Ideally located just 5 minutes from both Aurora and Richmond Hill town centres. 8 minutes drive to both Lake Wilcox Park and King City Go Train station. A true gem you wont want to miss! (id:60626)
Homelife Landmark Realty Inc.
16 Queensgate Court
Markham, Ontario
Experience refined luxury in this exquisite detached residence, perfectly situated in the coveted Unionville-Buttonville enclave-renowned for its top-ranking schools, upscale amenities, and vibrant community atmosphere. Set on a rarely offered premium pie-shaped lot (152.08 Ft per GeoWarehouse), this home offers both privacy and grandeur, ideal for sophisticated family living or entertaining on a grand scale. Step inside to discover a thoughtfully designed interior featuring a custom contemporary kitchen with high-end quartz countertops and pristine stainless steel appliances that feel brand new. California shutters adorn every window, while skylights, pot lights, and smooth ceilings elevate the ambiance with natural light and modern elegance. A fully owned solar panel system provides an impressive income stream through the Hydro network-combining sustainability with smart investment value. The walk-out lower level boasts a fully independent living space complete with a full kitchen, two generous bedrooms each with its own private 3-piece ensuite and a separate laundry area. Ideal for extended family, guest quarters, or private accommodations. This exceptional home represents a rare blend of timeless design, forward-thinking features, and a prestigious location. Truly a must-see for the discerning buyer seeking luxury, comfort, and long-term value. (id:60626)
Royal LePage Signature Realty
50 Sunrise Ridge Trail
Whitchurch-Stouffville, Ontario
Stylish 2-Storey with walk-out basement, In-law suite, spectacular landscaping and breathtaking south views from an entertaining size 2-storey deck. This designer style home is nestled into a small exclusive, safe and prestigious Florida style gated enclave that is surrounded by the fabulous Emerald Hills Golf Course and is just minutes to Hwy 404, Bloomington Go Train, Aurora, Richmond Hill and all amenities. Experience an amazing floor plan offering family size eat-in kitchen, family room, living room, dining room, main floor office, 5 baths, 4+1 spacious bedrooms and professionally finished walk-out basement with in-law suite, kitchen, wet bar, rec room, bath, and bedroom. The fabulous lush private backyard presents an entertaining size 2-storey deck with large dining and seating areas, 2xbbq areas, hot tub and built-in storage. **EXTRAS** Gated enclave offers club house, meeting rm, sauna, exercise rm, party rm with kitchen, games rm, pool, hot tub & tennis. Fees of $977.74 include all rec facilities, water, sewage, snow removal, landscaping & Maintenance of common areas. (id:60626)
Royal LePage Rcr Realty
443b Bowen Island Trunk Road
Bowen Island, British Columbia
Rare offering and investment opportunity in the heart of Snug Cove. A double sized commercial zoned property within easy walking distance to the ferry, marinas and other Snug Cove amenities. Well established and storied business, The Snug Cafe, currently occupies the property plus a seasonal garden & landscaping business sits behind a fenced and gated area. An on-site housing option with an existing one bedroom, one bath cottage is tucked behind the main building. A prime property for future development into a mixed use space (retail, office, restaurant, guest accommodations, dwelling). The Snug Cafe is also 'For Sale' allowing for added investment options. A new Medical Centre & Community Centre nearby, further adding to the vibrancy of Snug Cove. (id:60626)
Macdonald Realty
29 Bursthall Street
Marmora And Lake, Ontario
VICTORIAN ELEGANCE MEETS MODERN LUXURY IN MARMORA Discover An Extraordinary Residence in The Heart of Marmora, Where Timeless Victorian Architecture Meets Refined Modern Living. This Landmark Property, Set on Over Half an Acre of Landscaped Grounds, features a Stately Covered Porch Entrance, Intricate Trim, and a Warm, Inviting Interior Filled with Rich Wood Details and Thoughtfully Designed Gathering Spaces. Currently Operated as an Inn and Bed & Breakfast, This Home Offers an Abundance of Lifestyle Possibilities - From a Private Luxury Estate to a Boutique Hospitality Retreat. The Main Level Includes a Full-Service Chefs Kitchen, Elegant Dining Areas, and Seamless Access to an Outdoor (Presently Licensed) Patio Perfect for Entertaining in Style. A Year-Round Indoor Heated Pool Adds a Touch of Resort-Inspired Indulgence, While the Large Double Garage Provides Ample Storage and Utility. Upstairs, Uniquely Appointed Guest Rooms, Many with Private or En-Suite Baths Offer Both Comfort and Character, Making This Property Ideal for Hosting Extended Family, Friends, or Private Events. The Possibilities Are Limitless, Whether You Envision it as a Grand Single-Family Home, a Luxury Weekend Escape, or a Showpiece Investment! Situated Midway Between Toronto and Ottawa in a Welcoming Small-Town Setting with Easy Access to Scenic Countryside, Shops, and Recreation, This One-Of-A-Kind Property Blends Historic Grace with Modern Sophistication for a Truly Unmatched Living Experience. APARTMENT (FLAT) has 1 Bedroom, 4-Piece Bath, Full Kitchen in Great Room, Private Entrance & Deck (id:60626)
RE/MAX Hallmark Eastern Realty
303 8 Smithe Mews
Vancouver, British Columbia
Welcome home to this truly exceptional and rare suite, featuring a unique 299-square-foot South West facing terrace accessible from all principal rooms. Flagship stands as the final instalment of the Platinum buildings by Concord Pacific, equipped with luxurious amenities such as Air Conditioning, Miele, Viking, SubZero appliances, a dedicated Concierge, as well as guest suite. The interior boasts bespoke finishes, including a custom hosting bar, home automation, automated blinds, California closets throughout, new lighting, a modern low-profile gas fireplace, built-ins, new hardwood flooring and a spacious private 2-car garage with built-in storage cabinets. This suite exemplifies the epitome of Yaletown living. Welcome to your new home. (id:60626)
Prompton Real Estate Services Inc.
6710 Radisson Street
Vancouver, British Columbia
Beautifully kept 4-bedroom, 4-bath, 1- large family, 1-large rec (500 sq.ft) and 1 sun room/storage on a Split 5-level family house in highly sought after Vancouver killarney Area (right across Central Park). Features include in-unit laundry, 2 carport parking, separate entrance, lots of storage and a huge backyard for gardening. This house is solidly built on an unsually huge private corner lot (size 67.98 x 129 Ft) and is very well maintained. Prime Central location near parks, schools, childcare, Metrotown, community centers, dining, and quick transit access. Open House Aug 23 and 24 (3-5PM) (id:60626)
Sutton Group - 1st West Realty
12290 252 Street
Maple Ridge, British Columbia
. (id:60626)
Royal LePage Elite West
3419 Sixth Line
Oakville, Ontario
Only 1 yr old, an Executive Detached Home With A Brick And Stone Exterior On A Premium Corner Lot. The Seller Paid extra for so many upgrades throughout the house and custom Kitchen with built in Appliances. This home features an impressive 11 feet ceiling in the entrance and office, with 10 feet ceilings throughout the main floor, 9 feet at upper levels and upgraded basement offers 8' ceilings. House offers 4 Bedrooms 4.5 Bath with Ensuite in each bedroom. Main floor has Office Space or 5th Bedroom and access to 2 Car Garage. Very Spacious Welcoming Foyer, And Large Windows That Flood The Rooms With Natural Light, The Open-Concept Layout Seamlessly Connects The Family Room With A Fireplace And Gourmet Kitchen, Creating An Ideal Space For Both Entertaining And Daily Living. Nestled Within The Prestigious Enclave Of Oakville, This 4-Bedroom Residence Stands As A Testament To Luxury And Refined Living. This Home Is For Those Who Love Class. You Will Fall In Love. Seeing Is Believing. (id:60626)
King Realty Inc.
2204 1033 Nelson Street
Vancouver, British Columbia
The Butterfly by Bing Thom - A Sculptural Icon in DT Vancouver.This high-level 1065sqft 2 bed 2 bath residence offers stunning panoramic views of English Bay,mountain & city skyline.Thoughfully designed with refined interiors featuring porcelain flooring, motorized drapes,& an Italian-crafted kitchen equipped with Miele appliances, including a gas cooktop, steam oven,& microwave.Custom cabinetry and premium finishes throughout complete the luxurious living experience.Residents enjoy world-class amenities:a 50m indoor skylit pool with 2 swim lanes, hot tub, fully equipped fitness centre, social lounge w/balcony, and 24-hour concierge service.Unbeatable location,steps to luxury boutiques, renowned restaurants, cafes,Stanley Park, theatres, transit & SkyTrain.Motivated seller-don't miss (id:60626)
Macdonald Realty
39070 Range Road 281
Rural Red Deer County, Alberta
17.9 ACRES 10 minutes west of Red Deer with 2 residences, HUGE SHOP plus Quonset and more!! Walk into this spacious bungalow that was fully renovated in 2016 with gleaming hardwood and tile floors and granite countertops throughout. Experience the open kitchen with large island, convection stove top and wall oven, plus a warming oven and beautiful cabinetry. Enjoy the wood burning fireplace in the living room or the gas fireplace in the lovely elegant family room. The large primary bedroom has a luxury 5 piece ensuite with deep jetted tub and walk in closet. There are 2 other main floor bedrooms plus another full bathroom. Downstairs is the open recreation area, cold room, and furnace room with 2 furnaces, water softener and A/C. The convenient oversized double attached garage has radiant heat perfect for protection from the cold. The 2014 manufactured home also on the same property has 3 bedrooms, 2 full baths and is in LIKE NEW condition with A/C, a walk in pantry, and walk in closet in the primary bedroom. There are 2 amazing outbuildings on this property. The 60 X 100 shop is heated with radiant heat and has 3 over sized garage doors, 2 are 14' high and the middle is 16' high. There is another 70 X 40 quonset for extra storage. Both outbuildings have metal roofs. The crop land is already leased for this year, but will be ready to plant for the next season. This incredible acreage is right off of hwy 11A close to Red Deer. (id:60626)
Royal LePage Network Realty Corp.

