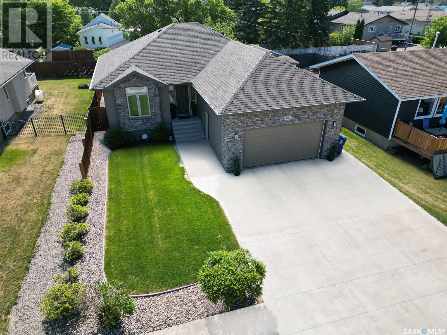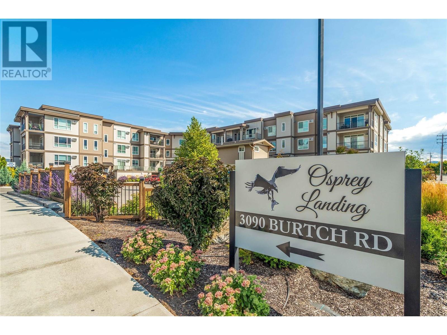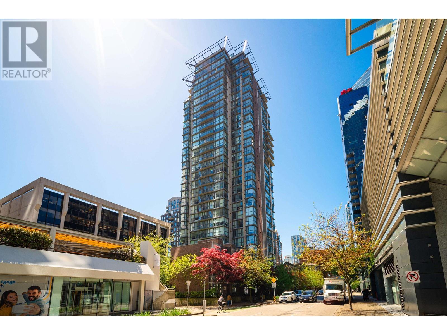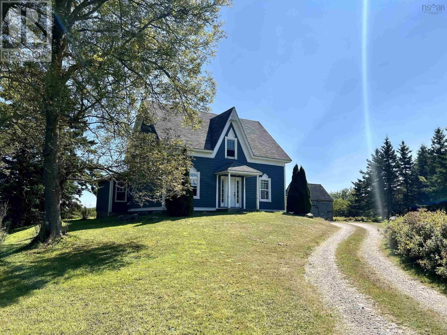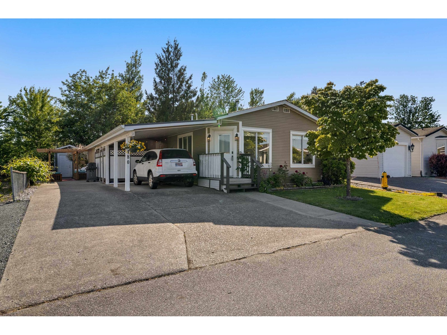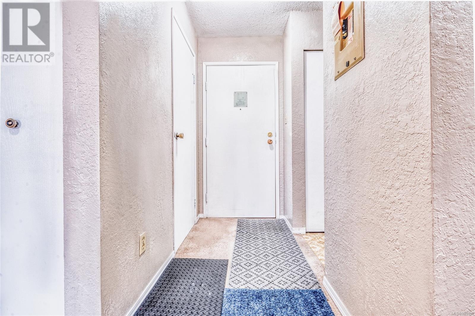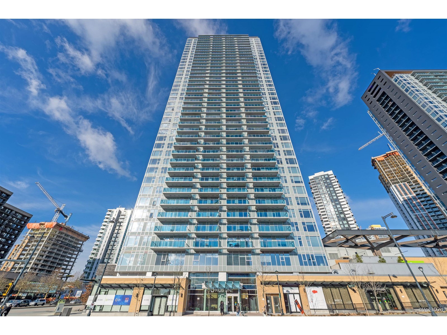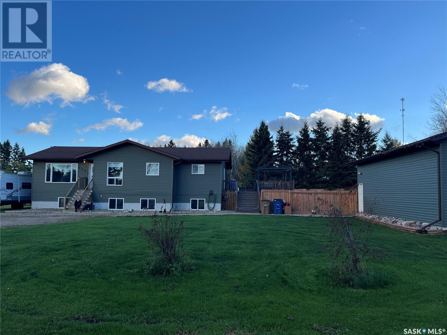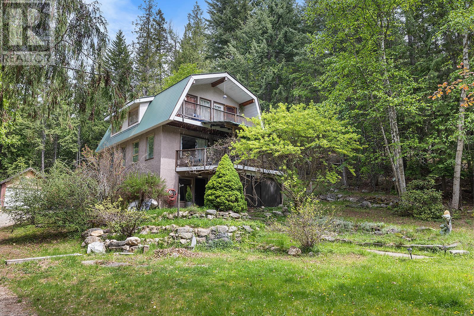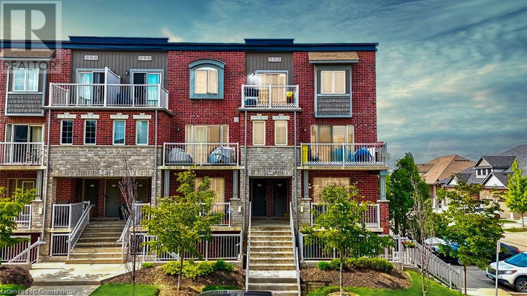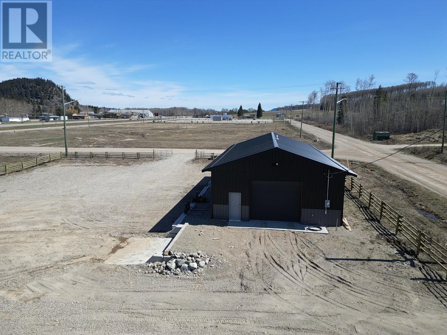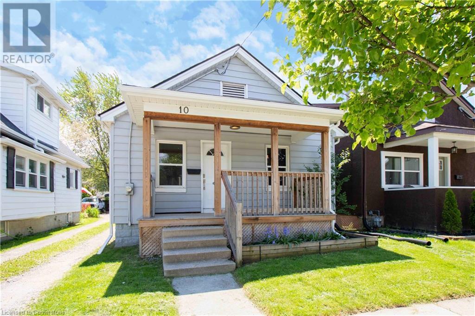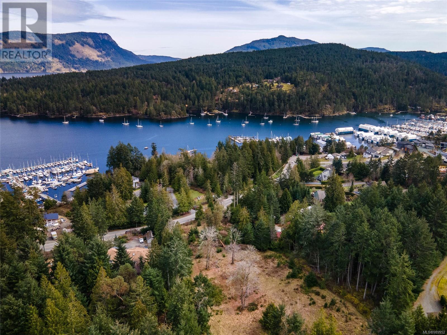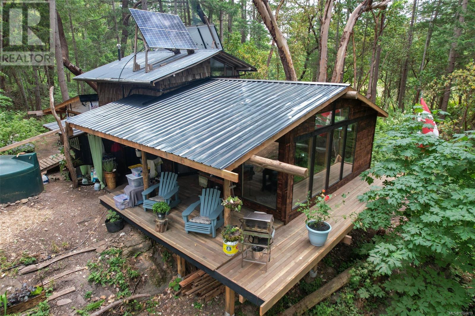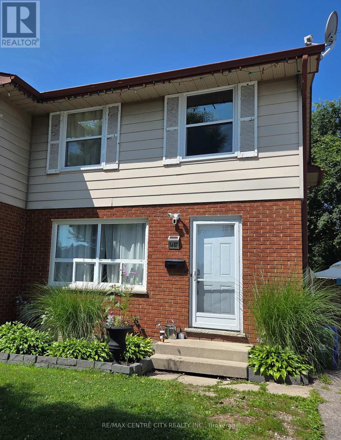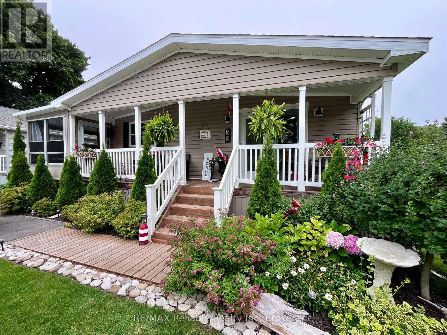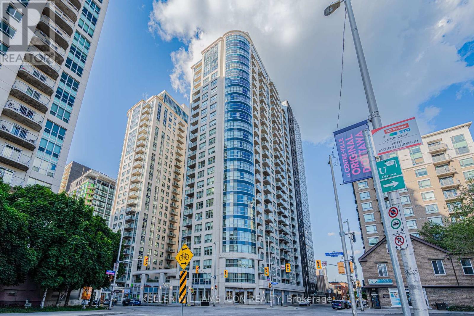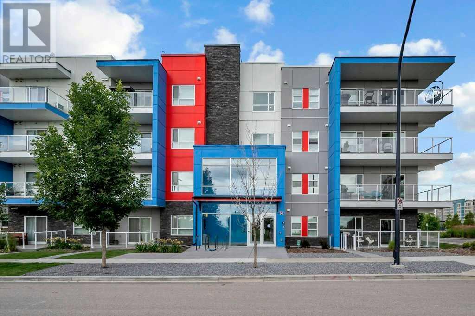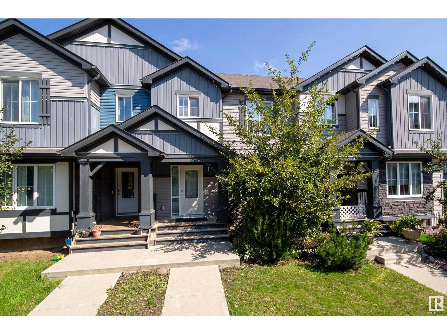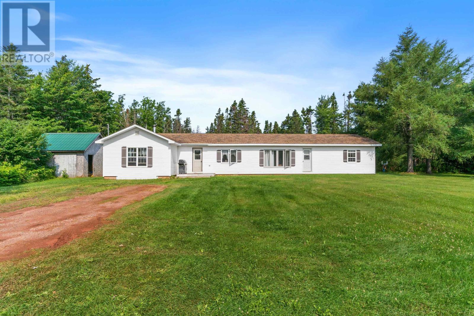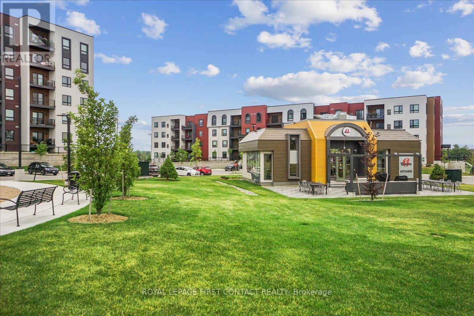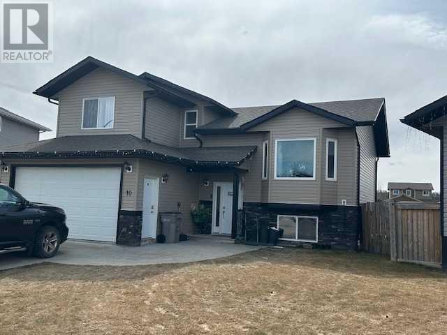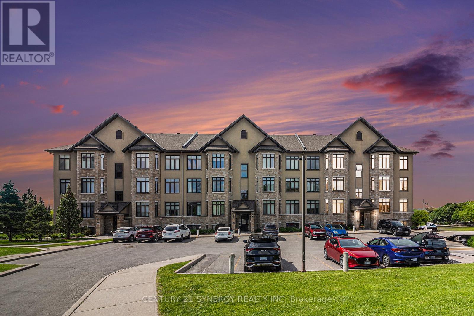27 Léopold-Couturier Avenue
Saint-Jacques, New Brunswick
First time on the market! Located on a street corner in a residential area near Saint-Jacques School, this magnificent property is located on a large, fully landscaped lot of over 23,540 sq. ft.! Whether from the patio, terrace, or balcony, you will be delighted to admire the magnificent plot of land with flowers and a greenhouse. Inside, you will notice that the house benefits from natural light all day long due to its positioning, and let's talk about the comfort provided by the three heat pumps and the wood-burning fireplace! You will also find four bedrooms, including one in the basement, a large kitchen with built-in appliances, and a cathedral ceiling. Do you need space to enjoy your hobbies or DIY? You will be well served by the attached garage and another detached double and insulated 25' x 25' garage, with a 2nd floor for all your storage needs! You will fall in love. It only takes one visit! (id:60626)
Alliance Realty Inc.
406 3rd Street W
Wilkie, Saskatchewan
This beautifully maintained 1605 sq ft bungalow in Wilkie offers quality craftsmanship, custom finishes, and a thoughtfully designed layout ideal for family living. The main floor features 9’ ceilings, 3/4” solid maple hardwood floors, and extensive custom trim and cabinetry throughout. Just off the spacious front entry is a flexible room currently used as a home office, with potential to serve as a third main floor bedroom. The open-concept living space is bright and welcoming, with large windows offering plenty of natural light and views of the beautifully landscaped, low-maintenance backyard. The kitchen is equipped with solid cherry wood cabinets, a large central island, walk-in pantry, and flows into the dining area and living room. The living room features a gas fireplace with custom built-ins, adding both warmth and character. The main floor also includes a convenient laundry/mudroom off the attached garage, a full 4-piece bathroom, a spacious second bedroom, and a large primary suite complete with walk-in closet and 3-piece ensuite. A wide, open staircase leads to the fully finished basement, where you'll find a large family room and bonus space with newly installed laminate flooring and roughed-in wet bar. Two additional bedrooms, a generous 3-piece bathroom with walk-in tiled shower, and plenty of storage complete the lower level. Additional features include in-floor heat in the basement and garage (powered by a high-efficiency boiler), central air, air exchanger, central vacuum, and a full appliance package. The exterior is beautifully finished and designed for easy maintenance, with a fenced backyard, deck, patio area, shed, drip irrigation system for trees, and raised garden beds. Underground sprinklers are installed in the front yard. Shingles on both the house and garage were replaced in 2023. This property is move-in ready and offers exceptional value with high-end finishes and a functional layout. Schedule your private showing today. (id:60626)
Dream Realty Sk
3090 Burtch Road Unit# 204
Kelowna, British Columbia
Welcome home to Osprey Landing, nestled in the vibrant heart of Kelowna. This beautifully maintained 1-bedroom, 1.5-bath condo offers the perfect blend of comfort and convenience. Located next to Okanagan College, scenic walking trails, and just minutes away from Kelowna's popular beaches, it provides an ideal living experience. Residents enjoy access to top-notch amenities, including a fully equipped gym, a community room with a kitchen for entertaining, and a relaxing hot tub. The vibrant community is also surrounded by a variety of amenities, such as schools ranging from elementary to college (including two private schools), Munson Pond Park, Mission Creek Golf Club, Gyro Beach, the KLO Farm Market, and the South Pandosy Shopping Centre for all your essential needs. This pet-friendly unit comes with 1 large storage locker conveniently located on the same floor as the unit and 1 underground parking stall. Experience the best of Kelowna living at Osprey Landing! (id:60626)
Century 21 Assurance Realty Ltd
305 1068 Hornby Street
Vancouver, British Columbia
Charming, bright, airy & open studio unit with floor to ceiling windows - murphy bed, built-in, large kitchen with sit up bar, full size washer/dryer, large bathroom, flex/den area closet or office/lots of wall space for paintings or wardrobes, corner gas fireplace with nice mantle. Perfectly suitable to live in, rent out or use as a pied-a-terre! Comes with a large storage locker & parking stall. Building has meeting room & games room, party room & big screen TV room/spa/gym at Wall Centre Hotel across the street - accessible by owners or renters for small monthly fee - no contract. Great building , great management, great caretaker, great location - 100 Walk Score! Walk to Robson, Nordstroms, Canada Line Skytrain, restaurants, theatres, groceries (id:60626)
RE/MAX Select Properties
1815 West Sable Road
Sable River, Nova Scotia
Charming Updated Home on 6.5 Private Acres with Pond and Beach. Welcome to your serene retreat in the heart of Nova Scotia! This charming older home combines classic character with thoughtful updates, offering a perfect blend of spacious living and timeless appeal. Nestled on 6.5 acres of private land, this property features a tranquil pond and a picturesque white sand beach, ideal for relaxing afternoons or family gatherings. Step inside to discover large, inviting rooms that are perfect for entertaining or simply enjoying your own space. The home boasts three generously sized bedroomsone conveniently located on the main floor, with two more upstairs offering ample privacy. Each floor features spacious bathrooms, ensuring comfort for family and guests alike. Outside, the expansive grounds include a large old barn, perfect for storage or as a creative workshop. With easy access to the charming seaside town of Lockeport, you can enjoy local shops, fresh seafood, and stunning coastal views, all just a short drive away. This is more than just a home; its a lifestyle. Experience the beauty of nature, the charm of an older home, and the convenience of modern living in this unique property. Don't miss your chance to make it yours! (id:60626)
Keller Williams Select Realty (Shelburne)
3 Doran Crescent
Red Deer, Alberta
WELCOME to this ideal family home located in a desirable community in SE Red Deer, offering a quick possession date! The main level boasts a bright, functional layout with vaulted ceilings and hardwood flooring in the living room, centered around a cozy gas fireplace with elegant stonework. The kitchen offers oak cabinetry, a center island with a raised eating bar, and a spacious dining area that opens to the deck through garden doors. The deck includes waterproofing underneath for additional storage. Also on the main floor are two bedrooms, a 4-piece bathroom, and a versatile bonus space—perfect for a home office or potential third bedroom. The primary suite includes a walk-in closet and private 3 piece ensuite. The fully finished basement features two additional bedrooms, a 3 piece bathroom, and a large family room—ideal for relaxing or entertaining. Located within walking distance to parks, schools, and more, this home is a fantastic opportunity in a desirable neighborhood. (id:60626)
Realty Experts Group Ltd
204 1371 Goldstream Ave
Langford, British Columbia
Ask about our $10,000 credit promotion! - Robin floor plan - Enjoy tranquil nature outlooks and move in right away to this spacious 1 bed and den home. 'Trailside at the Lake' is an idyllic new development poised on the shores of Langford Lake offering 1 bed plus den and 2 bedroom homes equipped with all the amenities for modern living. With lake and or nature views from almost all homes, they are bright and airy including large windows to the southern exposure, 9 ft ceilings, luxury laminate flooring, spacious kitchens with quartz counters and a Whirlpool appliance package. Each unit has air conditioning and one (EV ready) parking space, window blinds and screens, as well as a storage locker on their floor. Building amenities include a gym, yoga space, lounge & work from home office space. Just steps to the Ed Nixon trail and Langford Lake for outdoor adventures. View show suites and buildings by appt. (id:60626)
Royal LePage Coast Capital - Westshore
180 9055 Ashwell Road, Chilliwack Proper West
Chilliwack, British Columbia
This spacious 2-bedroom, 2 bath modular home is one you don't want to miss. Over 1250 sqft of living space & many outdoor areas to enjoy. The home features, natural gas heating & stove, central A/C & recently upgraded plumbing. Impressive primary suite feature flex room & French doors to a private garden setting w/ sundeck. Fenced yard has bountiful fruit trees, established concord grape vine & newly built pergola. There is still more! Attached workshop, covered patio (currently set up as outdoor kitchen) & separate 7'5x 9'8 powered shed, Extra wide driveway w/ plenty of parking. Located in the desirable Rainbow Estates with Clubhouse & RV parking. EXCELLENT location w/ mountain views, tons of amenities nearby. Pad rent $495. Lease ext. 2072. Age restriction only 40 years young! (id:60626)
Stonehaus Realty Corp.
103 Tuscany Summit Square Nw
Calgary, Alberta
Welcome to your new 2-story townhouse nestled in the exclusive community of Tuscany. This upgraded unit with central air offers a bit of tranquility and convenience. The main living space boasts extra cabinets in the kitchen, complemented by upgraded sleek quartz countertops, an island and stainless steel appliances. An additional powder room has been added for your guests convenience, luxury vinyl flooring adds a touch of elegance, while plush carpeting provides comfort throughout the upper level. The upper level features a generously sized second room and convenient laundry with front load washer, dryer, along with a large main bathroom. Retreat to the master bedroom, complete with a large walkin closet and ensuite with; a walk-in shower, roller blinds on every window, including blackout blinds in the bedrooms. Out front you will find a private patio, with a gas bbq line to enjoy on summer nights. Located close to all amenities, including Crowchild Trail and Stony Trail, this townhouse offers both comfort and accessibility. Don’t miss the opportunity to make this your new home sweet home. (id:60626)
Vip Realty & Management
210 3235 Quadra St
Saanich, British Columbia
Open House: Mar 23, Sunday, 11:30am-1:30pm Discover urban living at its finest at Mayfair Place! This stunning 1000 sqft, 2-bedroom unit offers perfect blend of style, comfort and convenience. Key Features: - Spacious layout with ample storage and large bedrooms - Bright, northwest-facing balcony with good views - Expansive living and dining area perfect for entertaining - Common laundry facility for added convenience Unbeatable Location: - Steps away from Mayfair Mall and Thrifty Foods - Easy access to public transit, Galloping Goose, and nearby parks - Close proximity to UVic - Unrestricted rentals, no age limits, and dedicated parking Perfect for: - Students - Young professionals - First-time buyers - Downsizers Additional Benefits: - Excellent strata management for peace of mind Don't miss this incredible opportunity to own a piece of urban luxury! Contact us to schedule a viewing and make Mayfair Place your dream home today! (id:60626)
Pemberton Holmes Ltd.
711 13615 Fraser Highway
Surrey, British Columbia
Welcome to King George Hub One by the award-winning PCI. This bright South facing one bedroom home features an efficient U-shaped kitchen equipped with integrated Bloomberg appliances, a Fulgo Milano wall oven, induction cooktop, quartz countertops and laminate floor through-out and a huge balcony perfect for morning coffees or entertaining with city views. Conveniently located, just steps away from King George SkyTrain Station, Central City Mall, T&T Supermarket, SFU Surrey campus and much more. Enjoy exclusive amenities, including a stunning rooftop lounge, a fully equipped fitness center and yoga studio, children's play area, BBQ area, games room, theatre room and social lounge. The unit comes with 1 parking & 1 storage locker. No Showings until Aug 11 (id:60626)
Interlink Realty
515 Forbes Street
Big River, Saskatchewan
Are you looking to move to Big River? Ready to up grade? Make this your first home? If so, this move in ready 5 Bedroom, 3 bathrooms, fully renovated Home is your next destination! Walk on into one of largest foyers that leave you wanting to see more. Stunning off white cabinets with a contrasting gray island and lots of storage. Large living room, with 1/2 wall open stairway to basement, beautiful primary bedroom with large walk in closet, 3 piece en suite with double sink vanity. Main floor offers 2 more bedrooms and large 4 piece bathroom with laundry. Fully finished basement offers 2 bedrooms, family room, games room, 4 piece bathroom with double sink vanity. Fully fenced yard offers lots of room for the children, garden, and storage sheds. Large deck allows full underneath, enclosed storage. Now for the guys who loves a garage / shop, enjoy this 36 x 36 x 12 with 2 10 x 10 foot doors, along with a man door, fully finished, heated, and lots of work bench and storage. Don’t miss out on this beautiful home located in a quiet area of town, close to all amenities, and very private yard. Call today for your personal tour. (id:60626)
RE/MAX P.a. Realty
1067 Waterman Rd
Mill Bay, British Columbia
Enjoy peaceful country living just 20 mins from Victoria in this lovely 2 bed, 2 bath home on your own land—no pad rental, just a low $60/mo strata fee. Tucked at the end of a quiet cul-de-sac in friendly Kerry Village, this 1992-built home features 2x6 construction, 200 amp service, vaulted ceilings, 6 skylights, and a cozy propane fireplace for warmth and peace of mind. Recent updates include a heat pump, picture window, soft-close toilets, and modern faucets. The heated, well-built workshop with skylight and energy-efficient windows is perfect for hobbies or a guest space. Bonus: it sides onto grassy common land—no future neighbours next door. There's also a greenhouse area, 2 storage sheds, and a driveway with room for a trailer. Walk to Mill Bay or the rec centre on the nearby new trail, or catch the bus at the end of the road. A rare chance to own in a welcoming 55+ community. Contact Brock to book your viewing today! (id:60626)
Pemberton Holmes Ltd. - Oak Bay
127 Main Street
Edberg, Alberta
Welcome to your forever home—where comfort, style, and long-term ease come together in perfect harmony. This brand-new bungalow is thoughtfully designed for every stage of life, with everything conveniently on one level. The open-concept living space is bright and inviting, with expansive windows and soaring 19-foot vaulted ceilings. The chef’s kitchen features quartz countertops, solid hickory cabinetry, and stainless steel appliances—top-tier finishes that are echoed throughout the home. Wide, gracefully flowing hallways and oversized doorways offer a sense of openness and effortless elegance throughout the home, while both a walk-in shower and a separate bathtub provide flexibility and comfort. A durable metal roof, CanExel high-density siding, and vinyl plank flooring ensure minimal upkeep and long-lasting quality, while central heating and AC keep the home perfectly comfortable in every season. The heated double attached garage with rear lane access is the cherry on top. Truly a low-maintenance, high-comfort home designed to last a lifetime. Located just 30 minutes from Camrose in the growing community of Edberg (its own cafe coming this summer!) and just 15 min from Tillicum Beach, this home blends small-town peace with modern practicality—perfectly suited for putting down roots and staying for years to come. (id:60626)
Central Agencies Realty Inc.
426 Aspen Road
Riondel, British Columbia
The perfect blend of comfort, convenience, and adventure in this exceptional family home! Enter the home and take in the inviting open-concept main floor, ideal for entertaining guests or simply enjoying quality family time. Natural light floods the space, highlighting the seamless flow from the living room to the kitchen and dining area. Prepare delicious meals while staying connected with loved ones in this central hub of the home. Step outside onto the private covered deck, a serene retreat where you can unwind amidst the tranquility of nature. A large walk-out basement offers the potential for a mother-in-law suite or there's plenty of room to accommodate extended family or guests with ease. With ample space for outdoor gatherings and activities, the yard is very versatile. The detached outbuilding is perfect for additional storage or your next workshop setup. Beyond your backyard lies a vast expanse of crown land, offering endless opportunities for exploration and adventure. Whether it's hiking, biking, or simply soaking in the breathtaking scenery, this recreational haven is yours to discover right in your own backyard. Conveniently situated at the end of a no-thru road, the private setting is ideal. Plus, you are just a short stroll away from one of Kootenay Lake's finest beaches. Spend your days basking in the sun, swimming in the crystal-clear waters, or enjoying a leisurely picnic by the shore. Embrace the Kootenay lifestyle and make cherished memories that will last a lifetime here! (id:60626)
Century 21 Assurance Realty
31 Sienna Street Unit# A
Kitchener, Ontario
Welcome to 31A Sienna Street in one of Kitchener’s most sought-after family-friendly neighbourhoods in Huron Park. This beautiful corner-unit townhome offers 963 square feet of living space. You will love the natural light that floods into the main living area. The open concept layout allows for a seamless flow between your kitchen with ample cabinetry and island with seating for two and your living room. There are two spacious bedrooms, which includes a primary bedroom with patio doors leading to your oversized balcony, a 4-piece bathroom and in-suite laundry for added convenience. Located close to everyday conveniences like grocery stores, plenty of dining options, and more! Nature enthusiasts will love being close to RBJ Schlegel Park and Parkvale Park. This home truly offers the best of urban convenience! Don’t miss your opportunity to own this townhome! (id:60626)
Exp Realty
145 Langley Avenue
Fraser Lake, British Columbia
Seize this prime commercial opportunity just off Highway 16! Built in 2022, this versatile C2-zoned property is ready for your business vision. Permitted uses include retail, heavy and light equipment repairs and sales, a hotel, motor vehicle services, a motor vehicle wash, a restaurant and more. A dwelling is also allowed as a secondary use, adding flexibility to your investment. The building features a range of upgrades, including a new furnace, bathroom, enhanced insulation, fencing, and concrete walkways. Whether you envision a retail store, office space, or workshop, this property is move-in ready and positioned for success. Its strategic location offers excellent visibility and high traffic, ensuring steady business potential. With its modern finishes and adaptable zoning, this is a rare chance to secure a valuable asset in a thriving area. Don't miss out--make your business goals a reality with this exceptional property! * PREC - Personal Real Estate Corporation (id:60626)
RE/MAX Vanderhoof
10 Manning Street
St. Catharines, Ontario
Turnkey 3-Bedroom Bungalow in the Heart of St. Catharines! Freshly painted and move-in ready, this charming 3-bedroom, 1-bathroom bungalow offers comfort, convenience, and thoughtful updates throughout. Ideally located in a central St. Catharines neighbourhood, this home sits on a deep 132' lot and provides parking for 3+ vehicles. Step up to the welcoming, front porch — the perfect spot to enjoy your morning coffee. Inside, the open-concept layout is bright and modern, featuring pot lights and fully updated plumbing and electrical (2018). The living and dining areas flow seamlessly, highlighted by a custom built-in dining bench with storage and seating for four. The kitchen is both stylish and functional, equipped with stainless steel appliances including a gas range (2018), a large single-basin sink, and plenty of cabinetry. All three bedrooms are generously sized, each with built-in storage and ceiling fans. The 3-piece bathroom is clean and bright, featuring a spacious glass-enclosed shower. Step out back to enjoy the backyard— ideal for entertaining with a natural gas BBQ hookup, garden beds, patio space, and two handy storage sheds. Major updates include: Roof, windows, and front porch (2016), Furnace (2016), A/C (2017), Kitchen renovation, plumbing and electrical (2018), Fencing (2020). Whether you're a first-time buyer, downsizer, or investor, this home is a fantastic opportunity. Located within walking distance to amenities, bus routes, and with easy QEW access — Book your showing today! (id:60626)
Keller Williams Complete Realty
101, 630 10 Street Nw
Calgary, Alberta
Back on the market buyer unable to get financing. Great opportunity to own this very nice corner end unit featuring a bright spacious open floor plan with west and north facing windows, ensuring this home is flooded with natural light throughout the day. Lots of windows that can open. From the spacious main entry with huge jacket closet and separate laundry room, walk into the open plan living area which features a well-designed kitchen with granite counter tops and stainless-steel appliances and gas stove. The rest of the main floor features a nice dining area and living room with fireplace and access to a great patio with views to Riley Park across the street. The master bedroom with additional closet and vanity chest of drawers is complimented by a walk-in closet and spa-like ensuite. The nice size second bedroom on the opposite side of the unit with a cheater second bathroom also a very user-friendly feature. The couch set, dining table and chairs are also included. The unit also came with a titled underground parking stall, number 62, also at a great location. Additional storage space in the building storage room completes this very nice apartment. Book your appointment asap. (id:60626)
Maxwell Capital Realty
Lot 1 6316 Genoa Bay Rd
Duncan, British Columbia
This rare 1.29-acre freehold lot in Maple Bay offers a unique combination of ocean views, superb privacy, and a prime location. Backing onto a municipal forest reserve, the property provides a peaceful, natural setting while being just steps from the Maple Bay Yacht Club and a short walk to Maple Bay Marina, where Gulf Island Seaplanes offers regularly scheduled float plane service to and from Maple Bay to Vancouver (YVR). Outdoor enthusiasts will love the proximity to mountain biking and hiking trails on Mt. Tzouhalem, Maple Mountain, and Stoney Hill, while boaters will enjoy easy access to the southern Gulf Islands. The area also boasts a beautiful beach and a popular local pub. With R1 zoning that allows for two-family dwellings and a minimum lot size of 18,029 sq. ft. (0.41 acres), this property may have development potential (Buyer to verify). Driveway and septic covenants are already registered, and the seller may offer VTB financing for qualified buyers. Listed by Brian Danyliw - Sotheby's Realty. For more info please call 250-710-6844 or brian.danyliw@sothebysrealty.ca (id:60626)
Sotheby's International Realty Canada (Vic2)
270 Richie Road
Rossland, British Columbia
Gorgeous 6.56 Acre parcel across from Red Resort with a well already drilled!! This gently sloping acreage has been partially cleared and offers fantastic mountain views in all directions. Acme Creek runs through this beautiful property with mountain bike trails close by. Easy access and several possible building sites. (id:60626)
Century 21 Kootenay Homes (2018) Ltd
313 595 Pandora Ave
Victoria, British Columbia
Nestled in the heart of Old Town this chic condo awaits you… a beautiful home ! Just a short stroll to the Inner Harbour, Chinatown, and renowned dining spots all just steps away. This 1 bed/1 bath gem rests peacefully above the bustling streets, offering 9ft ceilings, high-end laminate floors, and bright west facing exposure. Take in those amazing sunsets on your private balcony that overlooks Market Square- Victoria's hotspot destination for local fair. The kitchen seamlessly integrates with the living area, featuring stainless steel appliances and quartz countertops. Enjoy the convenience of in-suite laundry and the pet-friendly policy. Additional perks include a well-equipped gym, inviting common lounge, secure bike storage, and a separate storage locker. Welcome home! (id:60626)
Macdonald Realty Victoria
Lot 80 Ruxton Island
Ruxton Island, British Columbia
Tucked away on this off-grid paradise, just off the east coast of Vancouver Island, sits a special property with a story as unique as its setting. This character filled cabin was originally hand-built back in the early 90s using only hand tools, and plenty of old-world ingenuity. Several of the doors were made out of one solid piece of split old growth cedar timber giving a very unique look and feel. Today, the cabin seamlessly blends its original charm with modern upgrades. The brand new addition features vaulted ceilings, letting in tons of natural light, views over Naylor Bay, and siding that was milled right on site which was painstakingly finished with a Japanese burning technique called Shou Sugi Ban that gives both a durable and beautiful appearance. Off-grid doesn’t mean sacrificing comfort here. You’ve got pressurized water with over 10,000 litres of storage, hot water on demand, a reverse osmosis drinking water system, plus an additional 2000 litres of cistern storage for gardening on your private half-acre lot. There’s also a new shop addition, a new solar system featuring a Victron 3000 VA, 70 amp, 24 volt system with battery storage capacity of 1140 aH and 1400 watts of solar panels (backed up by charging generator), a new deck for soaking up those island evenings, and a durable metal roof overhead for good quality rain water collection. New construction features local douglas fir that has been coated with LifeTime wood treatment for maximum longevity. The home sleeps 5 with an option to convert some of the shop space to an additional bedroom. And for the boaters — your very own moorage ball in nearby Naylor Bay means your boat can be ready and waiting whenever the mood strikes. Good cell reception and starlink wifi available. 2 minute walk to the bay and to a public well. This is more than a cabin — it’s a piece of Gulf Island history, ready for its next chapter. All information and measurements to be confirmed if deemed important. (id:60626)
Real Broker
121 Keystone Cr
Leduc, Alberta
Where Everyday Life Feels a Little More Special. Welcome to West Haven. Step into a home that’s more than just move-in ready. It’s memory ready. Tucked into a quiet corner of West Haven, this fully finished two-story blends charm, comfort, & thoughtful upgrades for a life well-lived. From morning coffees on the front veranda to cozy evenings in the sun-filled living room, every space invites you to slow down & settle in. The kitchen is the heart of the home, bright, & perfect for everything from rushed breakfasts to weekend baking sessions. Upstairs, three comfortable bedrooms give everyone their own retreat, while the spacious walk-in closet in the primary suite makes everyday routines feel luxurious. Downstairs, a finished basement with a 4th bedroom, 3-piece bath, & entertainment ready family room w bar is ready for game nights, guests, or growing families. The fenced backyard is built for barbecues, playtime, or quiet evenings under the stars. With a double garage, this isn’t just a house its a home. (id:60626)
Exp Realty
736-738 Taylor Street
Prince Rupert, British Columbia
* PREC - Personal Real Estate Corporation. Incredible opportunity to own a 5/6 bedroom duplex, just minutes from downtown, schools, and the hospital. This property features two self-contained suites with private entrances and spacious living areas. There is a hidden staircase that can connect both floors, allowing for flexible living arrangements, making it ideal for investors, multi-generational families, or those seeking to live in one unit while renting out the other. One bedroom has been transformed into a mudroom, but it can easily be reverted back to a sixth bedroom. New deck on rear side, top floor freshly painted, this property offers long-term potential! (id:60626)
RE/MAX Coast Mountains (Pr)
2 Whitman Ct
Marathon, Ontario
Welcome to this incredible investment opportunity in Marathon, ON! This 8-plex property has been well maintained and boasts renovated units with new electrical and plumbing. Basement can easily be renovated to add 4 more units. With only one vacancy in over 6 years, this property offers a significant and stable income potential. Many of the units offer stunning views of Lake Superior. In a town facing a housing shortage due to an influx of new industry, this property is perfectly positioned to capitalize on high demand for quality rental units. Three mines within one-hour of Marathon include Barrick Gold (Hemlo), Harte Gold, and Alamos Gold, all contribute to above-average salaries. White River Forest Products is only an hour east of Marathon. All of these industries provide excellent housing income potential. Don't miss your chance to own this profitable piece of real estate in Marathon - schedule your showing today! (id:60626)
Green Apple Realty
1687 Ernest Avenue
London South, Ontario
Welcome to this lovely semi-detached, freshly painted, laminated flooring on a nice private, fully fenced yard with patio, and trees, backing to a treed lot as well. 3 bedrooms, large eat-in kitchen, 2-piece bath on main floor, and 4-piece bath on 2nd floor. lovely setting for summer barbecues and family gatherings. A great place for a young family or as an investment opportunity. The convenience of location enhances its value and potential. Short distance to all amenities ( schools, places of worship, shopping centres ), south London community pool, Whiteoaks Park, and easy access to 401. (id:60626)
RE/MAX Centre City Realty Inc.
121 Bird Crescent
Fort Mcmurray, Alberta
Welcome to 121 Bird Crescent: Turn-key and full of value, this beautifully maintained property offers a detached garage, two car driveway plus RV parking—all tucked into a charming Thickwood neighbourhood close to schools and many great amenities. With numerous updates inside and out, this home is move-in ready and waiting for its next owners.The curb appeal immediately stands out with a stone path leading to the new front deck (2021)—perfect for relaxing or entertaining—along with updated shingles (2023) and new front windows (2023) that enhance the home’s refreshed exterior.Inside, a tiled entry leads to a warm and inviting living and dining area. A modern chandelier adds a stylish touch, while the kitchen offers excellent storage and prep space with custom cabinetry with slide-outs, mosaic tile backsplash, and stainless steel appliances—all in meticulous condition and one of the sellers’ favourite spaces in the home.Upstairs, the top level features three generous bedrooms, including a spacious primary with room for a king bed, two closets, and a five-piece bathroom with dual sinks next to them all.The first level below grade of this spacious four level split boasts a bright family room with luxury vinyl plank flooring and fresh paint (2023) for a clean, modern feel. A fourth bedroom and a two-piece bathroom are located here, along with access to the fully fenced pie-shaped yard—ideal for guests or convenient entry for those using the garage or rear parking area.The basement level offers a fifth bedroom, a n incredible renovated bathroom with a glass walk-in shower, and a dedicated laundry area.Additional features include a water softener, updated hot water tank (2021), electrical upgrades, and a 220V plug in the garage—making it functional for hobbyists or added utility.This is an incredible opportunity to own a detached home in pristine condition with room for everyone, plus space for all your vehicles and toys—at a price point that’s hard to beat. Schedu le your private showing today. (id:60626)
The Agency North Central Alberta
107, 14800 1 Street Nw
Calgary, Alberta
Step into The BERGEN, a distinguished townhome crafted by Rohit Homes, where 1,496 square feet of sophisticated living unfolds within the dynamic community of Livingston. This exceptional residence offers three thoughtfully designed bedrooms, two and a half elegant bathrooms, and the convenience of a single attached garage, seamlessly blending contemporary style with everyday practicality. Prepare to be captivated by the Neoclassical design package, sure to win you over. This aesthetic vision makes a bold statement through striking contrasts, the luxurious interplay of rich textures, and impeccably clean lines, resulting in an interior that is both dynamic and profoundly refined. Sleek finishes dance with dramatic lighting, while custom mirrors enhance the sense of spaciousness and light, creating a home that feels simultaneously cutting-edge and warmly inviting. The main level presents an airy open-concept layout, where a generously sized kitchen flows effortlessly into the dining and living areas, extending gracefully to a private balcony—an idyllic setting for hosting gatherings or savoring tranquil moments outdoors. Ascend to the upper level and discover the breathtaking primary suite, a true sanctuary featuring a spacious walk-in closet, and a beautifully appointed ensuite bathroom. Two additional well-proportioned bedrooms, a full bathroom, and a conveniently located upper-floor laundry room provide all the hallmarks of modern comfort. Nestled within Livingston, one of Calgary’s most coveted communities, residents enjoy access to an array of exceptional amenities, including verdant parks, scenic pathways, and a state-of-the-art community center. With effortless connectivity to retail destinations, diverse dining options, esteemed schools, and major transportation routes, this location offers an unparalleled lifestyle of convenience and connection. Seize the opportunity to own The BERGEN by Rohit Homes, a residence that truly stands apart within the vibrant tap estry of Livingston. Contact us today to experience firsthand the exceptional allure of this remarkable home. (id:60626)
Exp Realty
52 Cherokee Lane
Ashfield-Colborne-Wawanosh, Ontario
Welcome to 52 Cherokee Lane, located in the lakeside community of Meneset on the Lake. This beautifully maintained home is move-in ready and offers 1365 sq ft of living space. The covered front porch invites you to relax, enjoy the peaceful setting and greet friendly neighbours as they pass by. Step inside to an open concept kitchen and living area, featuring stunning cathedral ceilings and an abundance of natural light. With 3 bedrooms and 2 full bathrooms, there's plenty of room for family, guests, or hobbies. The cozy fireplace in the living room adds warmth and character, perfect for those cooler evenings. A centrally located 4 pc bathroom offers convenience to guests hanging out in the living room or those staying in the 2 additional bedrooms. If you don't need 2 extra bedrooms, consider using one as an office or hobby/craft space. The spacious primary suite is a peaceful retreat, complete with a walk-in closet and a generous sized 3 pc ensuite. The large eat-in kitchen is ideal for everyday living and entertaining, with a laundry/utility room just off to the side for added functionality. From here, step into the awesome 3-season sunroom, designed with tinted vinyl windows to enhance privacy while enjoying the outdoors in comfort. Outside, you will fall in love with the beautifully landscaped yard. A 12' x 12' shed, with hydro, offers additional storage or the potential for a workshop. As a resident of Meneset on the Lake, you'll enjoy access to a private beach and the breathtaking Lake Huron sunsets, the perfect way to end your day! (id:60626)
RE/MAX Reliable Realty Inc
729 1 Street Ne
Three Hills, Alberta
This spacious and well maintained 1276 sq ft bungalow is packed with extras and ready for you to move in! Nestled on an extra-large lot in the charming Town of Three Hills, this home offers the perfect blend of comfort, functionality, and room to entertain—inside and out.Step onto the inviting front porch sitting area, and enter into a welcoming foyer that leads into a sunken living room featuring a cozy gas fireplace with a hand-carved mantle. The thoughtfully designed main floor continues with a short hallway providing direct access to the insulated double garage and a built-in oak work desk—ideal for a home office or study nook.The open dining area boasts a built-in oak china cabinet, and the adjacent kitchen is a cook’s delight, filled with solid oak cabinetry and plenty of counter space. The primary bedroom offers comfort and convenience with a 2-piece ensuite and built-in makeup vanity. A second bedroom, full bathroom (with separate tub and shower), and main floor laundry room round out the level.Downstairs, the finished basement adds even more living space with a third bedroom, 3-piece bathroom, cozy family room with a (never-used) wood stove, and a games area complete with wet bar and pool table. A large cold storage room provides the perfect place to store your homegrown produce.At the back of the home, you’ll find a spectacular three-season sunroom (18’ x 24’) with an electric faux-wood stove, leading to a covered BBQ patio (22’ x 14’)—perfect for gatherings with family and friends.The outdoor space is a gardener’s dream, featuring a productive vegetable garden, a relaxing landscaped yard with a swing, and an extra-tall, heated workshop (16’ x 28’) with built-in cabinets and shelving—perfect for hobbyists, mechanics, or extra storage.All of this is conveniently located close to downtown shopping, schools, and amenities.Don’t miss your chance to own this exceptional property in a quiet, welcoming community. Book your private showing today! (id:60626)
First Place Realty
4706 64 Ave
Cold Lake, Alberta
Fully Renovated & Move-In Ready! This updated Bi-level backs onto peaceful green space and offers 5 bedrooms with no carpet anywhere perfect for easy family living. The bright main floor features an open layout, cozy fireplace, and an upgraded kitchen with quartz countertops and modern fixtures. Both bathrooms have been refreshed with new quartz counters, sinks, faucets, and toilets. Downstairs features brand new flooring, fresh paint, a spacious family room, plus two extra bedrooms great for kids, guests, or a home office. Step outside to enjoy a private deck, a fully fenced yard, and a heated double attached garage. Comfort and convenience upgrades like a central A/C, high-efficiency furnace with HRV, and a new hot water tank provide peace of mind and comfort year-round. Located near the midpoint of Cold Lake in a quiet neighborhood close to parks, schools, and shops, this home is ready for you to move in. (id:60626)
Coldwell Banker Lifestyle
2209 - 195 Besserer Street
Ottawa, Ontario
Stunning Two-Bedroom Condo in the Heart of Downtown Ottawa.This bright and modern 740 sq. ft. condo offers a functional layout featuring a sleek, contemporary kitchen, an open-concept living area, and two generously sized bedroomsplus sweeping views of the Ottawa River. Floor-to-ceiling windows fill the home with natural light, creating a peaceful retreat above the city's energy. Includes one Premium underground parking space and a individual entrance storage locker behind the parking for your convenience. Residents enjoy a wealth of amenities in this well-managed, low-fee building, including a 24-hour concierge, indoor pool, fitness center, sauna, theatre room, and party/meeting rooms.Step outside and explore everything downtown has to offer.Parliament Hill, the ByWard Market, Rideau Centre, University of Ottawa, and LRT transit are all just a short walk away. Ideal for professionals or anyone seeking a central, turn-key lifestyle. (id:60626)
Keller Williams Icon Realty
1211, 19489 Main Street Se
Calgary, Alberta
Welcome to this bright and spacious second-floor corner unit in the vibrant, master-planned community of Seton! Nearly brand new and offering 9’ ceilings, this beautifully designed home features a modern open-concept layout with luxury vinyl plank flooring throughout the main living areas. Step into a generous foyer with space for a console table, leading into a stylish living and dining area that’s perfect for both daily living and entertaining. The gourmet kitchen boasts extended soft-close cabinetry, stainless steel appliances, a large island with double sink, and sleek granite countertops—ideal for cooking and gathering with loved ones.A bright and spacious dining area with a large window brings in tons of natural light, and opens to a massive, private balcony, perfect for enjoying your morning coffee or hosting weekend BBQs. The living room offers ample space for a full set of furniture, making it easy to create a cozy, welcoming atmosphere. The primary bedroom is a true retreat, featuring space for a king-sized bed, a large walk-in closet, and a luxurious 4-piece ensuite with double vanity, granite countertops, soft-close drawers, and a stylish stand-up shower. The two additional bedrooms are well-sized with great closet space, ideal for kids, guests, or a home office. A second full 4-piece bathroom also features granite countertops and modern finishes.Additional features: One titled underground parking stall, Separate storage unit, Energy-efficient construction, Low-maintenance finishes throughout.Located just steps from South Health Campus, major shopping centres, restaurants, schools, and transit. Seton is one of Calgary’s most desirable new communities, live close to everything you need! This is the perfect home for a family of 3–4, first-time buyers, or anyone looking to downsize without compromising on space or style. Book your showing today! (id:60626)
RE/MAX Real Estate (Mountain View)
719 Pasqua Lake Road
North Qu'appelle Rm No. 187, Saskatchewan
This property offers a private getaway for folks who love the outdoors. Backed just off Pasqua road in beautiful lush green trees you may enjoy privacy and relaxation looking at the manicured lawn (underground sprinkler system) and gardens. Sitting on almost 1 acre of land, there is endless possibility. A gently sloping coulee to the back of the house offers additional room for a firepit area or camping sites. The front porch is large and fully screened in for ultimate comfort. The property includes a new self contained 320 Sq ft mini home with a living area, bathroom, and kitchen area. The mini home also has its own fresh water tank and waste storage unit. When you step inside the home you are greeted by pine ceilings and walls with a large open concept living room and kitchen/dining with great natural light. To the back of the home, there are two bedrooms, one bathroom, and laundry in utility room. This property comes fully furnished as is with beds, couches, table/chairs, cabinets (except personal belongings). The exterior includes vinyl siding and a durable metal roof for low maintenance. (id:60626)
Stone Ridge Realty Inc.
118 562115 Rr 114
Rural Two Hills County, Alberta
LIVE YOUR BEST LAKE LIFE! Escape to Lac Sante and experience the perfect blend of comfort and relaxation in this 3-bedroom, 2-bath lakeside retreat. Designed for easy living, this home boasts a bright, open floor plan, main floor laundry, and low-maintenance laminate and ceramic tile flooring—so you can spend less time cleaning and more time on the water. Cozy up by the new wood-burning stove on cool evenings or wake up to serene lake views from your front deck with your morning coffee. The spacious master suite offers a walk-in closet and a private 4-piece ensuite for a touch of everyday luxury. (id:60626)
RE/MAX River City
6223 Penedo Way Se
Calgary, Alberta
Renovated Duplex (2022) in Penbrooke Meadows. This property has been renovated including : New Kitchen, new Washroom, new Flooring, new Plumbing fixtures, new Appliances, new tile backsplash, new feature wall, new paint, finished family room and laundry/mechanical room. Very large backyard with back-alley access and plenty of room to build a garage. located on a quiet street only a short walk to the elementary school. (id:60626)
Trec The Real Estate Company
104 1320 Fir Street
White Rock, British Columbia
THE WILLOWS - a special gem of the White Rock's heart. This ground-level home promises comfort & convenience. Warm & inviting 922sf, 2 spacious bedrooms, 1 bath & a large sunroom offering a perfect extension to your living space. With brand new kitchen cabinets, countertops, appliances, blinds, new flooring throughout and recently painted, this home is ready for you to just unpack. 1 parking stall and locker, shared laundry conveniently located few steps down the hall. Amenity room for you to socialize, or enjoy the common garden & put your green thumb to work. Few minutes to the iconic pier, pristine beach, an array of eateries & independent shops, Secondary School & Library. No age restrictions, cats okay, no dogs. White Rock's magic is undeniable; this is the coastal living at its best! (id:60626)
Stilhavn Real Estate Services
162 Desrochers Ga Sw
Edmonton, Alberta
WOW! Move-in ready 2-storey home with NO CONDO FEES. 3 bedrooms, 2.5 bathrooms, double detached garage, fully finished and fenced yard. Situated in the great Desrochers Area, this attached home has everything you need. Large open main floor out. Light colors, vinyl floor in living room, new baseboards. L-shaped kitchen with a large island, tiled backsplash, all stainless steel appliances. Upstairs features 3 large bedrooms, a 4 piece bathroom and an additional 4-piece ensuite. PLUS no worrying about being sweated out upstairs on those hot summers nights, because there is AIR CONDITIONING. Basement is unfinished with wide open layout full of potential. Nice low maintenance private backyard with a double detached garage. All this and ready to move in before the end of the summer! (id:60626)
Maxwell Devonshire Realty
96 Crown St
Thunder Bay, Ontario
Exceptionally Maintained Home with Spectacular Views – Prime Investment Opportunity! Welcome to this beautifully cared-for property offering stunning views and incredible potential. Featuring two separate hydro meters and three distinct entry points, this home is an excellent opportunity for investors or those seeking rental income. The main floor features a spacious 3-bedroom unit, while the upper level offers a bright 2-bedroom suite – perfect for tenants or extended stays. The full basement is partially finished, providing endless possibilities for customization or added living space. Recent updates include newer windows and roof (2022), and a brand-new furnace installed in 2025. Located in a highly desirable neighbourhood, just minutes from the university, downtown amenities, and within walking distance to the iconic Hillcrest Park. Don’t miss out – call today to schedule your private showing! (id:60626)
Royal LePage Lannon Realty
203 - 117 Edgehill Drive
Barrie, Ontario
STYLISH CORNER UNIT WITH A BEAUTIFULLY FINISHED INTERIOR, BALCONY, PARKING & IN-SUITE LAUNDRY! Welcome to this bright corner unit offering 1,032 sq ft of thoughtfully designed open-concept living! From the moment you step inside, youll love the modern feel highlighted by pot lights, durable vinyl flooring, and tasteful finishes. The contemporary kitchen is a standout feature, showcasing sleek grey cabinetry, quartz countertops, stainless steel appliances, and open shelving that adds both charm and function. The spacious primary bedroom is complete with a walk-in closet and access to a private balcony, perfect for quiet morning coffee or evening unwinding. Enjoy everyday ease with convenient in-suite laundry, one parking spot, and the added value of condo fees that cover building insurance, building maintenance, ground maintenance and landscaping, parking, private garbage removal, property management, and snow removal - taking care of the details so you dont have to. Plus, there are no rental items to worry about. Set in a peaceful neighbourhood, this home is just a short walk to parks and basic amenities, with quick access to downtown Barrie, schools, Highway 400, and the GO Station for effortless commuting. This low-maintenance #HomeToStay checks all the boxes! (id:60626)
RE/MAX Hallmark Peggy Hill Group Realty
117 Edgehill Drive Unit# 203
Barrie, Ontario
STYLISH CORNER UNIT WITH A BEAUTIFULLY FINISHED INTERIOR, BALCONY, PARKING & IN-SUITE LAUNDRY! Welcome to this bright corner unit offering 1,032 sq ft of thoughtfully designed open-concept living! From the moment you step inside, you’ll love the modern feel highlighted by pot lights, durable vinyl flooring, and tasteful finishes. The contemporary kitchen is a standout feature, showcasing sleek grey cabinetry, quartz countertops, stainless steel appliances, and open shelving that adds both charm and function. The spacious primary bedroom is complete with a walk-in closet and access to a private balcony, perfect for quiet morning coffee or evening unwinding. Enjoy everyday ease with convenient in-suite laundry, one parking spot, and the added value of condo fees that cover building insurance, building maintenance, ground maintenance and landscaping, parking, private garbage removal, property management, and snow removal - taking care of the details so you don’t have to. Plus, there are no rental items to worry about. Set in a peaceful neighbourhood, this home is just a short walk to parks and basic amenities, with quick access to downtown Barrie, schools, Highway 400, and the GO Station for effortless commuting. This low-maintenance #HomeToStay checks all the boxes! (id:60626)
RE/MAX Hallmark Peggy Hill Group Realty Brokerage
11929 Route 14
Pleasant View, Prince Edward Island
Beachfront Escape ? 11981 Route 14, Pleasant View If you've been dreaming of true oceanfront living with no cliffs?just endless soft, sandy beach, this 9.5-acre gem in peaceful Pleasant View, PEI is your opportunity. Boasting over 600 feet of sandy beachfront, this property offers direct access to the Northumberland Strait, known for its warmer waters and calm surf?perfect for swimming, kayaking, paddleboarding, or simply enjoying long beach walks in search of sea glass treasures. The 2-bedroom, 1-bath home offers 1,410 sq. ft. of living space, including a large eat-in kitchen and spacious living room. There's also potential to convert additional space into a third bedroom with some updates. While the home does require renovations, the real value lies in the incredible land, location, and lifestyle. Two sheds (12' x 16' and 10' x 16') provide convenient storage for beach gear, tools, or recreational equipment. Picture yourself sipping coffee on the deck before strolling down your private path to your very own stretch of beach?this is what Island living is all about. With 9.5 acres and over 600 feet of waterfront, there's also potential to build a second home or cottage, making it an ideal option for future development or multi-family use (subject to approvals). Just 17 minutes to Tignish and 1 hour to Summerside Sold as-is, where-is, IRAC approval required for non-PEI residents, Whether you're looking for a year-round coastal escape, a summer retreat, or a long-term investment, this spectacular beachfront property offers endless potential and a lifestyle you?ll love. (id:60626)
Century 21 Northumberland Realty
213 - 4 Spice Way
Barrie, Ontario
Bistro 6 Condo - 1 Bedroom + Den in Barrie.....Welcome to this bright and spacious 1-bedroom plus den condo located in the sought-after Bistro 6 building in Barrie! Perfectly designed for modern living, this unit offers a generous layout with plenty of natural light. The open-concept living and dining area provides ample space for both relaxation and entertaining.The well-sized bedroom features large windows, offering a serene retreat, while the additional den offers flexibility for an office, reading nook, or guest space. The contemporary kitchen is fully equipped with sleek appliances and ample cabinetry for all your culinary needs.Enjoy the convenience of in-suite laundry, private parking, and more. Located close to all of Barrie's best attractions, including shops, restaurants, parks, and the waterfront, this condo offers the perfect blend of comfort and convenience. Dont miss your chance to call this beautiful, move-in ready space your new home! (id:60626)
Royal LePage First Contact Realty
6192 County Rd 50 Road
Trent Hills, Ontario
~23 acre PRIVATE building lot, located directly across from Lock 13 (Trent River) in Campbellford. Enter the 320 foot newly gravelled laneway to a peaceful, treed escape for your new home. The Seller has partially cleared a potential home and garage site and thinned out the surrounding area. The property has mixed trees and bush. Property is marked out with orange survey tape. Lock box on the gate for scheduled showings. Potential for off grid living with privacy. Hydro is at the road. The Lower Trent Conservation Authority has agreed to a building site on the acreage with a Buyer to do their own diligence to verify for their own drawings. Survey is available. Minutes to town with shopping, schools, churches and hospital. Easy to show and offers tons of enjoyment to those seeking a quiet and comfortable lifestyle (id:60626)
Realty Executives Associates Ltd.
10 Richmond Close
Whitecourt, Alberta
An Exceptional Find!This beautifully maintained 2012 modified bi-level truly has it all! Ideally located in a quiet cul-de-sac, this home is just minutes from schools, downtown, golf courses, shopping, and more—perfect for families or anyone seeking convenience and comfort.Step inside and enjoy the bright, airy atmosphere filled with natural light and a seamless flow throughout the open-concept main living space. The kitchen is a standout with ample counter space a conveninent island with breakfast bar, rich dark cabinetry, and an adjacent dining area that opens onto the deck—perfect for entertaining. The cozy living room features a large front window that adds to the warm, welcoming vibe. You will also appreciate the tall, vaulted ceilings!The spacious primary suite is privately located above the garage, offering a quiet retreat. Two additional bedrooms and a 4-piece bathroom are conveniently located on the main floor.Downstairs, the finished basement boasts tall ceilings and heated floors throughout. You'll find a generous family room, a fourth bedroom, a massive den or office space that could be a 5th bedroom, a second 4-piece bathroom, and plenty of storage. You will love the classy decor and design of this basement. Outside, the property continues to impress with a fully fenced and beautifully landscaped yard, car gate to the back yard, a second deck, a handy shed, and even a gas line for your BBQ. The double attached garage is heated and fully functional, adding year-round convenience.Bonus features include on-demand hot water(2023), in-floor heat in the basement as well as in the garage(new boiler in 2023), new flooring installed throughout the house (loose-lay vynyl plank - 2023), soft-close cabinets, 2-tiered deck, power to the 16x10 shed, newer dishwasher (2023), a sump pump and a side gate in the fence for easy access.This one checks all the boxes—See it before it's gone! (id:60626)
Exit Realty Results
89 Citadel Meadow Gardens Nw
Calgary, Alberta
Here is the townhouse in the NW Calgary with the floorplan you have been waiting for. Soaring 2 storey vaulted ceilings in the living room with massive windows providing ample sunlight all day long. Wide open main floor has upgraded maple hardwood floors & large windows throughout. The kitchen is open to the living and dining areas with loads of counterspace and beautiful maple cabinets. Extra storage can be found in the pantry closet as well. The dining area is a good size and overlooks the backyard. The living room is a show stopper with its massive ceilings & windows, a corner gas fireplace with tiled surround and space enough for any sized living room furniture. Off the living room is a handy 2 pce powder room. Upstairs you will find a massive Primary bedroom with two large windows, huge walkin closet and a cozy 3 pce ensuite that has an oversized tiled stand up shower with bench and a brand new vanity, The spare bedroom is also very big & also boasts two large windows. The main 4 pce bathroom has a tiled surround and deep soaker tub. There is new carpet throughout the upper level. The basement is fully finished with an incredible rec room that can function in many different capacities~ our seller uses it as an entertainment area plus a home gym. Might function well as a teenagers living space. The laundry room is in the basement & has a bit of extra storage room as well as there is an actual storage area under the stairs. The hot water tank is brand new. Reasonable condo fees of $439 a month and they include the rare shoveling of all the driveways!! Great location in a private and quiet setting in lower Citadel. Easy access to all the schools and transit. Loads of walking paths around and easy walk to the playground and park down the road. (id:60626)
Royal LePage Benchmark
7 - 10 Prestige Circle
Ottawa, Ontario
Rarely Offered! Discover the pinnacle of condo living with this exceptionally located wide stairs - third floor walk-up unit offering the best panoramic views in the area. Perfectly nestled between the Ottawa River and a serene park, this stunning 2-bedroom, 2-bathroom suite is a true retreat, just steps from nature trails, a park, Petrie Island beach, and the upcoming Trim Rd. LRT station. From the moment you walk in, you'll notice the spacious open-concept design, soaring 9-ft ceilings, and elegant hardwood floors throughout. The sun-filled living room is anchored by a cozy gas fireplace, while expansive windows frame breathtaking views and bathe the space in natural light. Step out onto your enormous private terrace, perfect for morning coffee, evening wine, or entertaining under the stars. The gourmet kitchen is a chefs dream, featuring granite countertops, stainless steel appliances, a large island, and a walk-in pantry rarely found in condo living. The primary bedroom suite is complete with a walk-in closet and a spa-inspired ensuite offering a soaker tub, a separate glass shower, and refined finishes. Additional conveniences include full-size in-suite laundry, and dedicated parking. Tucked into a quiet enclave yet only 15 minutes to downtown, this unit combines luxury, lifestyle, and location. With access to scenic paths, shopping, schools, transit, and Hwy 174/417, this is your chance to own one of the most sought-after layouts and locations in the area. Book your private viewing today, this one wont last! Updates include Furnace Motor (2020), AC(2024), Washer & Dryer (2023), Hot Water Tank (2021). (id:60626)
Century 21 Synergy Realty Inc


