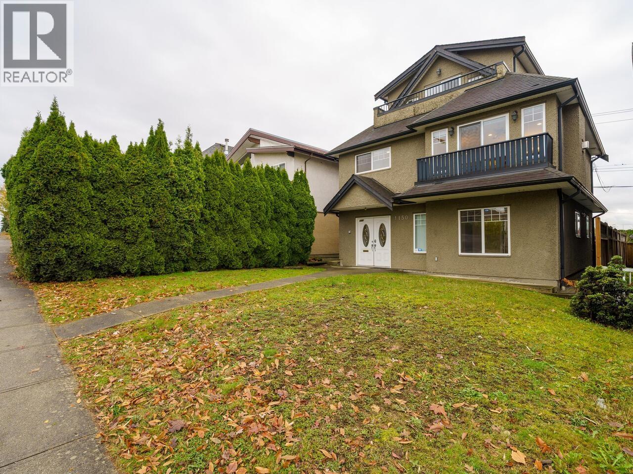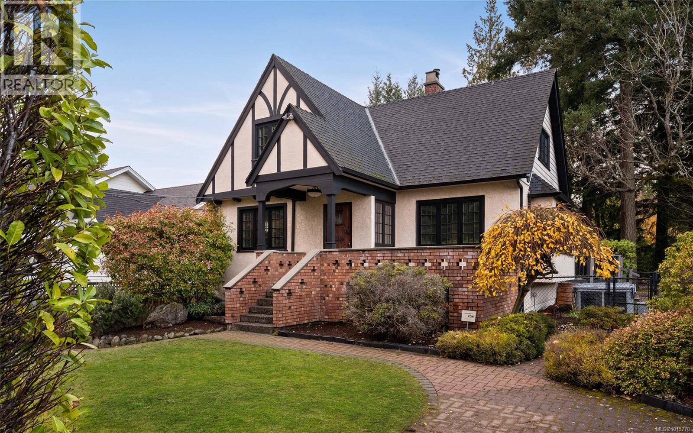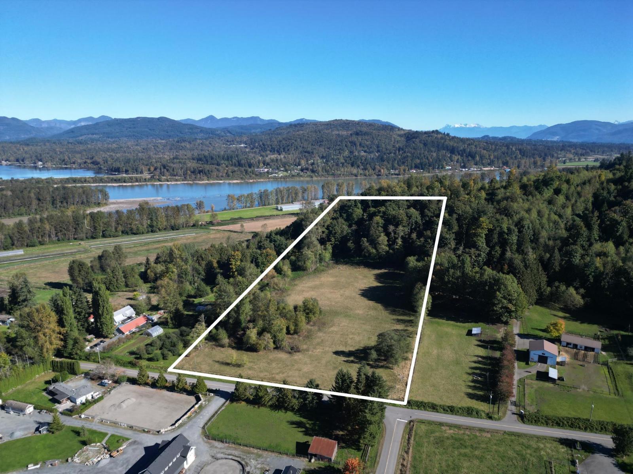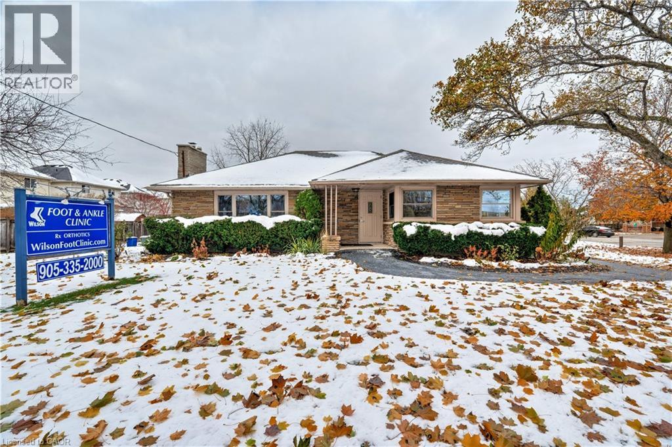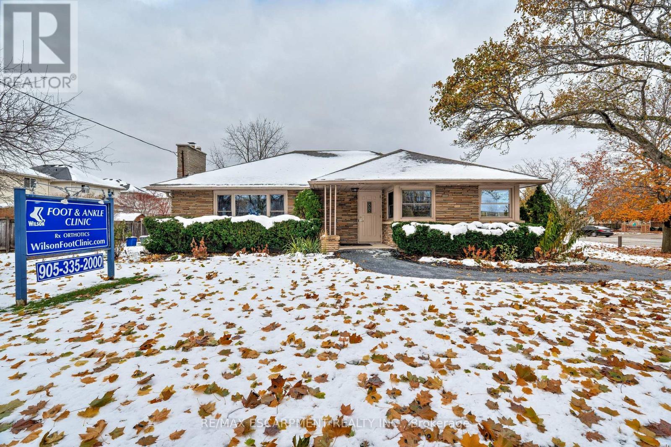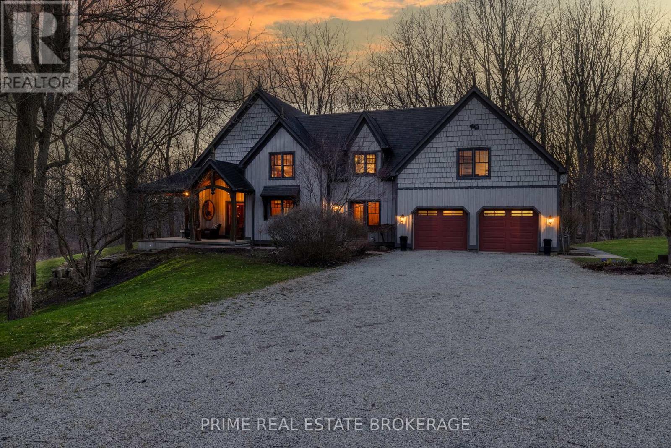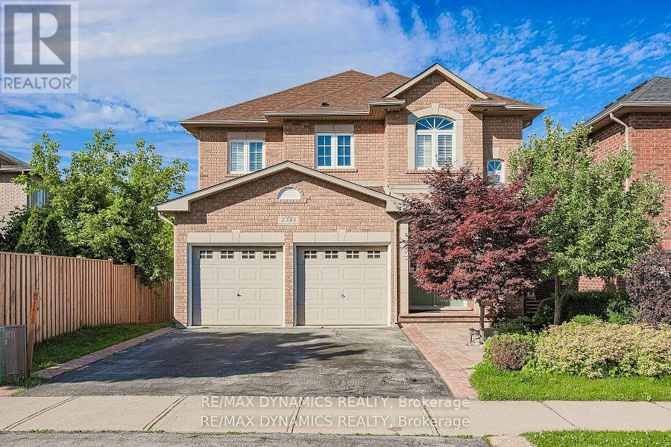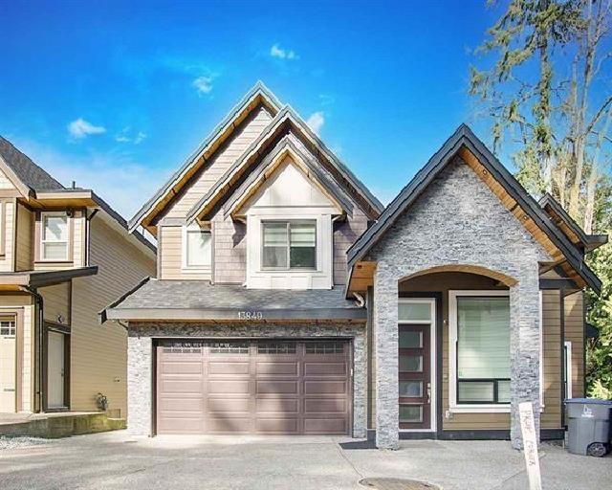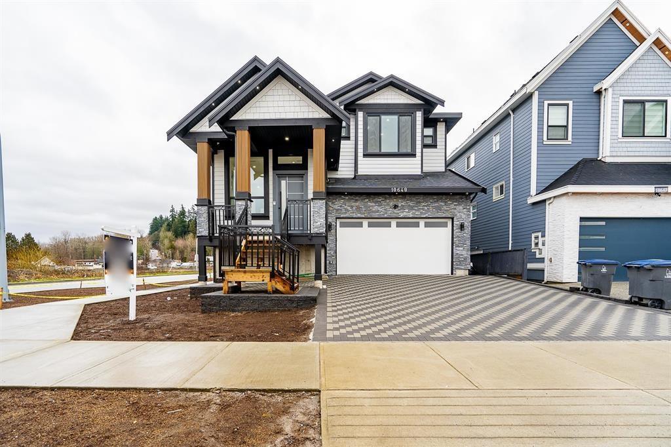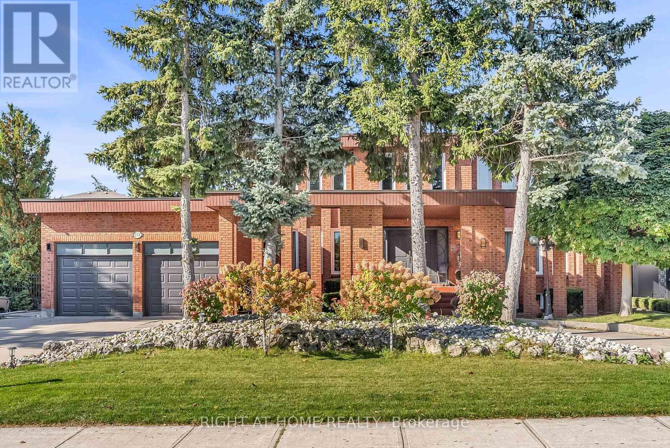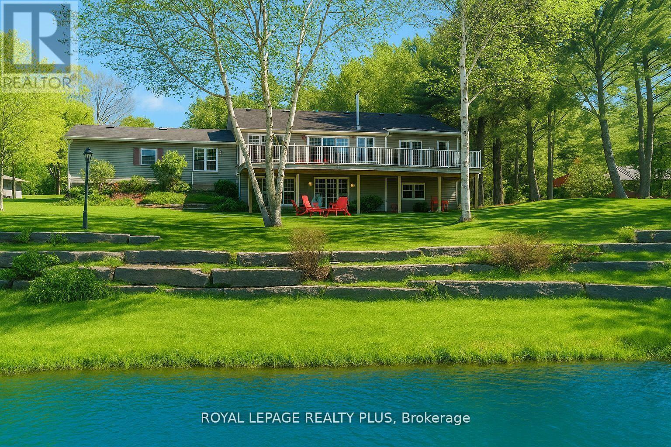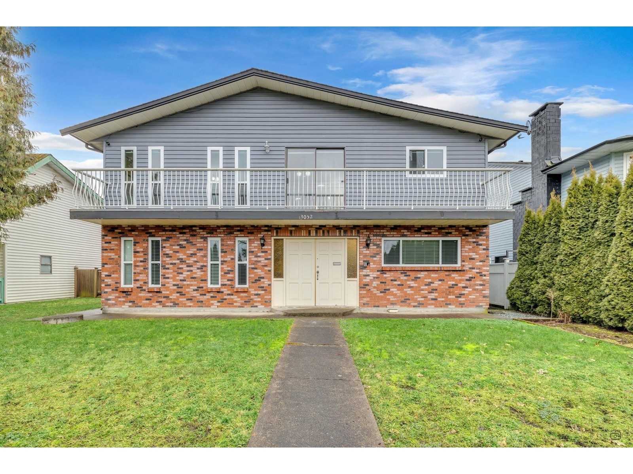1150 East 41st Avenue
Vancouver, British Columbia
For all cash flow lovers out there, this is one of a kind. Rare three floor layout Vancouver Special with great potential rental income. Upstairs quarters features enough bedrooms to house your growing family with the master bedroom located above the main floor. The main floor features separate kitchen, living and sleeping spaces enough for a family. Downstairs, you have your revenue generators with a legal suite and another nanny suite that have potential. There is a quiet south facing back yard where you can enjoy your bbq basking in the sun. Convenient location, easy access to everything you want via transit. (id:60626)
Coldwell Banker Universe Realty
5208 Del Monte Ave
Saanich, British Columbia
*OH SAT & SUN 1-3 PM* Exceptional character home boasting a luxurious modern renovation while still embodying its true character. Situated in the heart of Cordova Bay & privately nestled on an 11,081 sq/ft lot; this 4,000 sq/ft residence offers 4Beds+Den & 3Baths w/a flexible layout for any lifestyle. The main features an exquisite remodeled kitchen & walk-in pantry seamlessly flowing to a beautiful built-in wet bar & DR. From there step into your opened up character LR accented w/beams, HW flrs, built-ins & FP. Or on those long summer nights, easily transition out to your large deck & fenced yard w/hot tub-perfect for entertaining. A home office, south-facing patio w/ocean views & spacious FR w/gas FP complete the main. Up find an executive primary w/11’ vaulted ceilings, dual walk-ins & luxury ensuite, 3 additional BRs & full bath. The lower offers a large rec room & flex space. Updates: flooring, paint, fixtures, newer windows, drains & 2 heat pumps. A perfect blend of timeless charm & modern elegance! (id:60626)
Pemberton Holmes Ltd.
8410 Bradner Road
Abbotsford, British Columbia
Nearly 14 Acres in Bradner! Here's a once-in-a-lifetime opportunity for multi-generational family country living. Build your dream estate home plus accessory dwelling on this private, dead-end road with gorgeous valley and mountain views. Close to Fort Langley and the river, with regional parks and Bradner Hill hiking trails just steps away. Enjoy endless walks along the nearby dike with your family and friends. Property features appox. 7 acres cleared, 2 gated entrances, a drilled well, power on site, all out of the floodplain. A rare find; Call Today! (id:60626)
B.c. Farm & Ranch Realty Corp.
2409 Walker's Line
Burlington, Ontario
HIGHLY VISIBLE, WELL APPOINTED PROFESSIONAL MEDICAL OFFICE SITUATED ON AN ATTRACTIVE, LARGE, BEAUTIFULLY LANDSCAPED LOT. PRIME LOCATION IN THE NORTH BURLINGTON COMMUNITY ON WALKER'S LINE WITH HIGH VISIBILITY AND CONVENIENCE TO ALL AMENITIES. OFFICE HAS WHEELCHAIR ACCESS AND MEETS ALL APPLICABLE BUILDING REGULATIONS AND LAWS. ABUNDANT PARKING. THIS BUILDING CAN BE USED FOR BOTH PROFESSIONAL MEDICAL AND OFFICE AND OR RESIDENTIAL USE. PREVIOUSLY ZONED FOR THREE DETACHED TWO STOREY HOMES. . (id:60626)
RE/MAX Escarpment Realty Inc.
2409 Walker's Line
Burlington, Ontario
HIGHLY VISIBLE, WELL APPOINTED PROFESSIONAL MEDICAL OFFICE SITUATED ON AN ATTRACTIVE, LARGE, BEAUTIFULLY LANDSCAPED LOT. PRIME LOCATION IN THE NORTH BURLINGTON COMMUNITY ON WALKER'S LINE WITH HIGH VISIBILITY AND CONVENIENCE TO ALL AMENITIES. OFFICE HAS WHEELCHAIR ACCESS AND MEETS ALL APPLICABLE BUILDING REGULATIONS AND LAWS. ABUNDANT PARKING. THIS BUILDING CAN BE USED FOR BOTH PROFESSIONAL MEDICAL AND OFFICE AND OR RESIDENTIAL USE. PREVIOUSLY ZONED FOR THREE DETACHED TWO STOREY HOMES. (id:60626)
RE/MAX Escarpment Realty Inc.
5504 Union Road
Southwold, Ontario
Discover the ultimate rural escape at 'The Woodlands', a stunning 24-acre property teeming with native wildlife and nestled in the heart of Ontario's Carolinian Forest. This peaceful and private sanctuary offers a rare blend of natural beauty, modern comfort, and endless potential - all just minutes from the renowned Blue Flag Beaches of Port Stanley. A picturesque winding laneway leads you to the showstopping Timber Frame home, where soaring 29-foot ceilings and expansive windows create a bright, airy space with breathtaking views from every room. Offering 4 bedrooms and 4 bathrooms, this meticulously crafted residence also features energy-efficient geothermal heating and a fully finished lower level - perfect for family living or entertaining. Step outside to a backyard oasis designed for relaxation and enjoyment. The composite deck with sleek glass railings overlooks a stunning 3-tiered, terraced patio complete with a built-in fire pit - equally suited for quiet evenings surrounded by nature or lively gatherings with guests. Explore the network of scenic trails winding through the forest, ideal for hiking, birdwatching, or spotting local deer that frequent the property. The property's ravine and trout creek add to its serene charm, offering peaceful moments immersed in nature. The property also includes 7 acres of farmland, currently used for cash crop agriculture, providing supplementary rental income or future potential for a hobby farm, equestrian retreat, or even severance opportunities. Conveniently positioned just 15 minutes from St. Thomas and 30 minutes from London, 'The Woodlands' offers both seclusion and accessibility. Don't miss your chance to experience this extraordinary property! (id:60626)
Prime Real Estate Brokerage
2381 Grand Oak Trail
Oakville, Ontario
Nestled In The Heart Of West Oak Trails, One Of Oakville's Most Sought-After Neighborhoods, 2381 Grand Oak Trail Offers The Perfect Blend Of Modern Living, Family-Friendly Charm, And Unbeatable Convenience. This Beautifully Maintained Home Is A True Gem, Boasting Timeless Curb Appeal, Thoughtful Upgrades, And A Spacious Layout Designed To Fit today's Lifestyle. From The Moment You Step Through The Front Door, You're Welcomed Into A Warm And Inviting Space Filled With Natural Light, Stylish Finishes, And A Seamless Flow That's Perfect For Both Everyday Living And Entertaining. The Open-Concept Kitchen Features Stainless Steel Appliances, Sleek Cabinetry, And A Generous Island Ideal For Casual Meals Or Hosting Family And Friends. Upstairs, The Generously Sized Bedrooms Offer Peace And Privacy, While The Primary Suite Includes A Walk-In Closet And A Spa-Like Ensuite BathYour Personal Retreat After A Long Day. The Fully Finished Basement Provides Even More Versatile Living Space, Perfect For A Home Office, Media Room, Or Guest Suite. Enjoy Summer Evenings In The Private, Landscaped Backyard, Complete With A Deck And Space For Outdoor Dining. Surrounded By Parks, Top-Rated Schools, Walking Trails, And Just Minutes From Shopping, Highways, And The Oakville Hospital, This Location Truly Has It All. Whether You're A Growing Family Or A Savvy Investor, 2381 Grand Oak Trail Is A Rare Opportunity To Own A Turn-Key Property In A Prime Oakville Location. Don't Miss Your Chance To Call This Stunning House Your Home. (id:60626)
RE/MAX Dynamics Realty
13849 60a Avenue
Surrey, British Columbia
Luxurious Custom Built Home in Prestigious Sullivan Station. This stunning 3 story home sits on an impressive 4723 sq ft lot and offers 7 bedrooms and 7 bathrooms. Top floor with 4 bedrooms and 4 full bath. Sophisticated design: vaulted ceiling, radiant heat, granite counter tops, maple kitchen cabinets, elegant tile flooring create a home thats as stylish as it is practical. Enjoy modern amenities like air conditioning, an alarm system, hrv system, walk in closets, and luxurious jacuzzies in the master bedroom. Fully equipped theatre room with its own bathroom waits your movie nights and gatherings. A 2 bedroom Legal Suite with private laundry and easily convertible to a 3 bedroom suite. This home is Nestled against a tranquil green belt for unmatched privacy (id:60626)
Sutton Group-West Coast Realty
10648 124 Street
Surrey, British Columbia
Welcome to luxury living in an unbeatable location! This stunning home offers 7 bedrooms and 7 bathrooms with high-quality finishes and a spacious open-concept layout designed for comfort and elegance. The grand foyer leads to beautiful living and dining areas, a bright family room, a chef-inspired kitchen with a large island, a fully equipped spice kitchen, and an office. Enjoy premium features including two mortgage helper suites, high ceilings, radiant heating, tile and laminate flooring on the main, a double garage, and a massive sundeck perfect for family gatherings. Upstairs features four bedrooms, each with a walk-in closet and ensuite, providing the perfect blend of style and functionality. Don't miss this opportunity with a 2-5-10 Year Warranty! Call us today to book ur showing !! (id:60626)
Century 21 Coastal Realty Ltd.
373 Firglen Ridge
Vaughan, Ontario
In a very good location of woodbridge in City of Vaughan, don't miss this opportunity to own a truly exceptional family home, 3,500-5000 sq ft of meticulously renovated above-ground living space, this residence offers an open-concept layout designed for modern living and entertaining.The main floor features: high ceiling bright and spacious Entrance foyer, marble flooring, upgraded kitchen, office with large windows, ideal for remote work or a quiet study, plus good size of laundry room with door to garage. Upstairs, you'll find two master bedrooms primary and secondary, plus two more good size of bedrooms with good size closet. The home also offers significant income potential or multi-generational living with a finished two-bedrooms, including kitchen, separate laundry room at the basement, with separate entrance. Plus enjoy additional entertainment space with a dedicated recreation room in the basement, perfect for family fun. Car enthusiasts will appreciate the two very good-sized indoor garages, equipped with a convenient Tesla charger for your EV. Step outside to a fantastic lot with 75 feet of frontage and a welcoming circular driveway, offering plenty of parking space on driveway ,This recently renovated gem is move-in ready and offers the ultimate blend of luxury, comfort, and prime location. (id:60626)
Right At Home Realty
16 Black Bear Drive
Kawartha Lakes, Ontario
Fully renovated home offering breathtaking water views and luxurious living. The main floor features an open-concept layout with floor-to-ceiling windows, a full-length terrace, a modern kitchen with stainless steel appliances, pot lights throughout, and a spacious primary bedroom with a stunning ensuite and direct walkout to the terrace. The ground-level lower floor offers a full walkout, floor-to-ceiling windows, a sauna, a cozy fireplace, and a large den that can easily be converted into a fourth bedroom. The front yard includes a two car garage, a private driveway accommodating 1016 vehicles, and an additional workshop with potential to convert into a summer house. The backyard is large, private, and surrounded by mature trees, creating a peaceful retreat. Conveniently located near Highway 407 and top-rated schools, this property combines elegance, privacy, and accessibility in a highly sought-after setting. (id:60626)
Royal LePage Realty Plus
13052 64 Avenue
Surrey, British Columbia
Opportunity to invest in this prestigious and desirable Panoramaridge neighbourhood with back lane access property. Check future potential, (R3zoning) with City of Surrey with due diligence. This spacious two-story home features 7 bedrooms and 4 full bathrooms, including 5 bedrooms and 3 baths on the main floor and a spacious 2-bedroom suite on the ground level. Situated on an 8,441 sq. ft. lot with 61 feet of road frontage, the property boasts a south-exposed rear yard with lane access. Recent updates include new tiles, flooring, fresh paint, updated washrooms, and a new furnace. Ample parking is available, including space for RV and extra vehicles. (id:60626)
Century 21 Coastal Realty Ltd.

