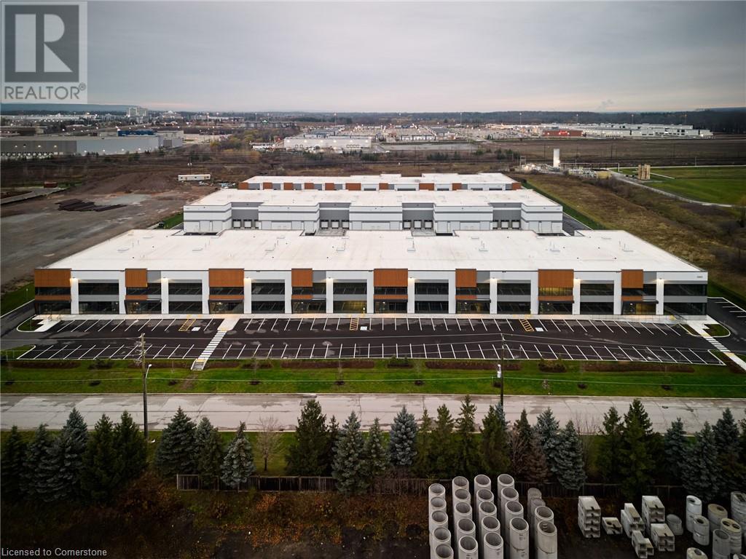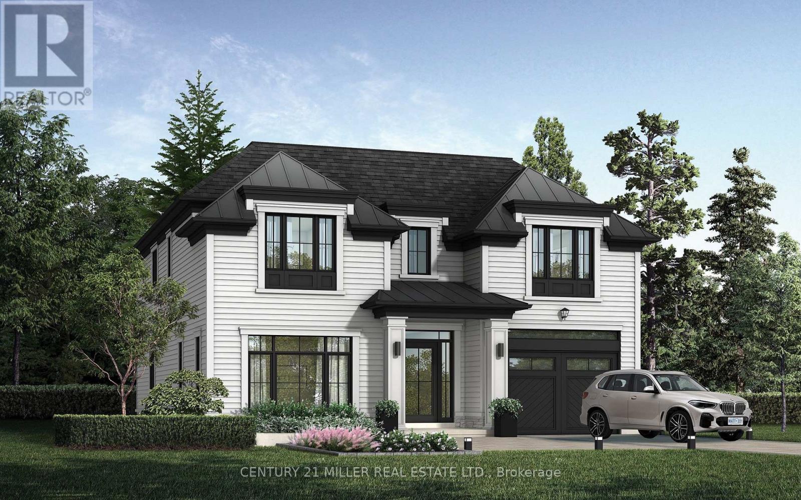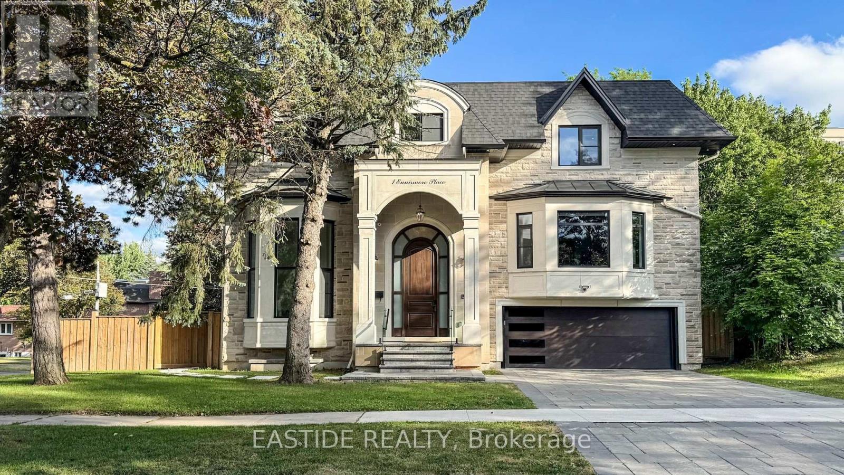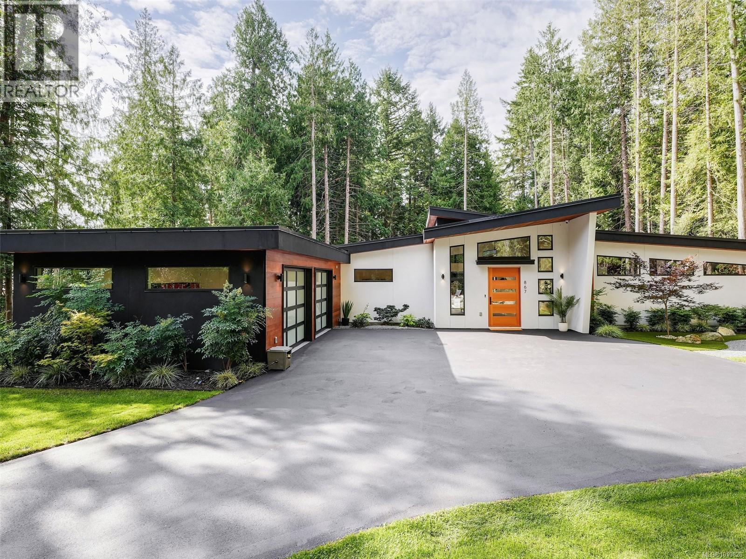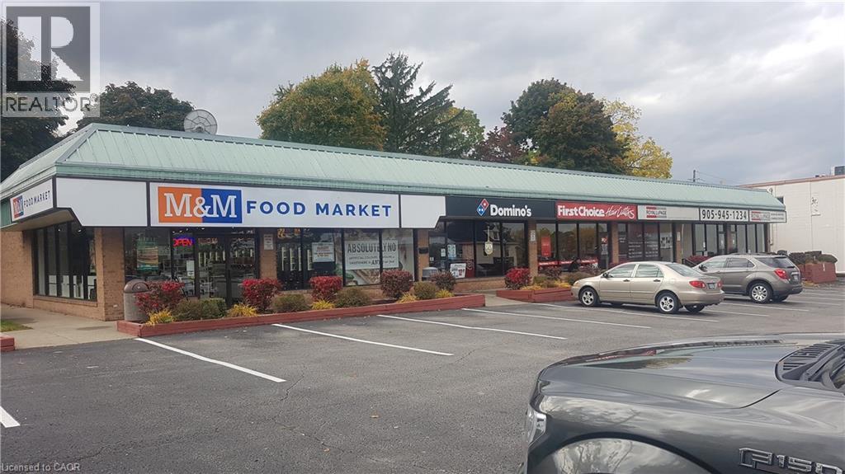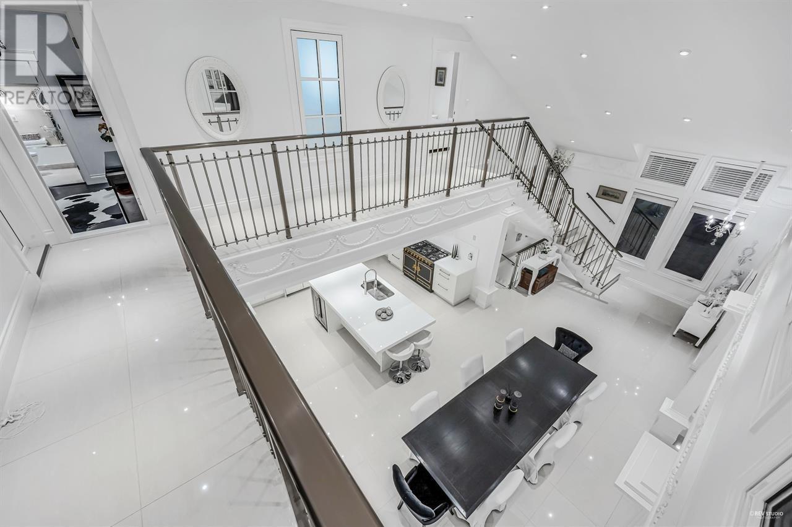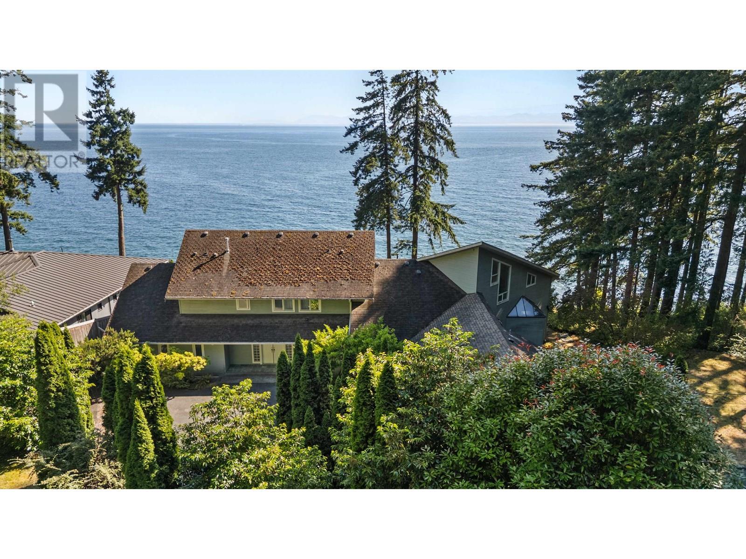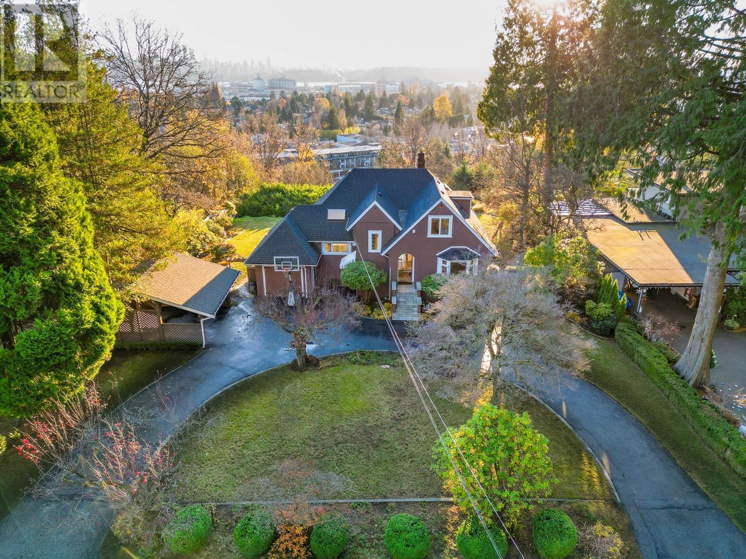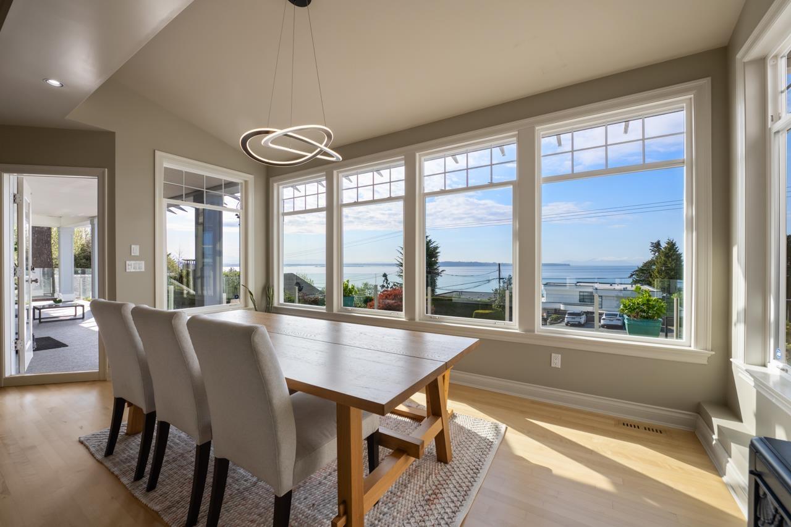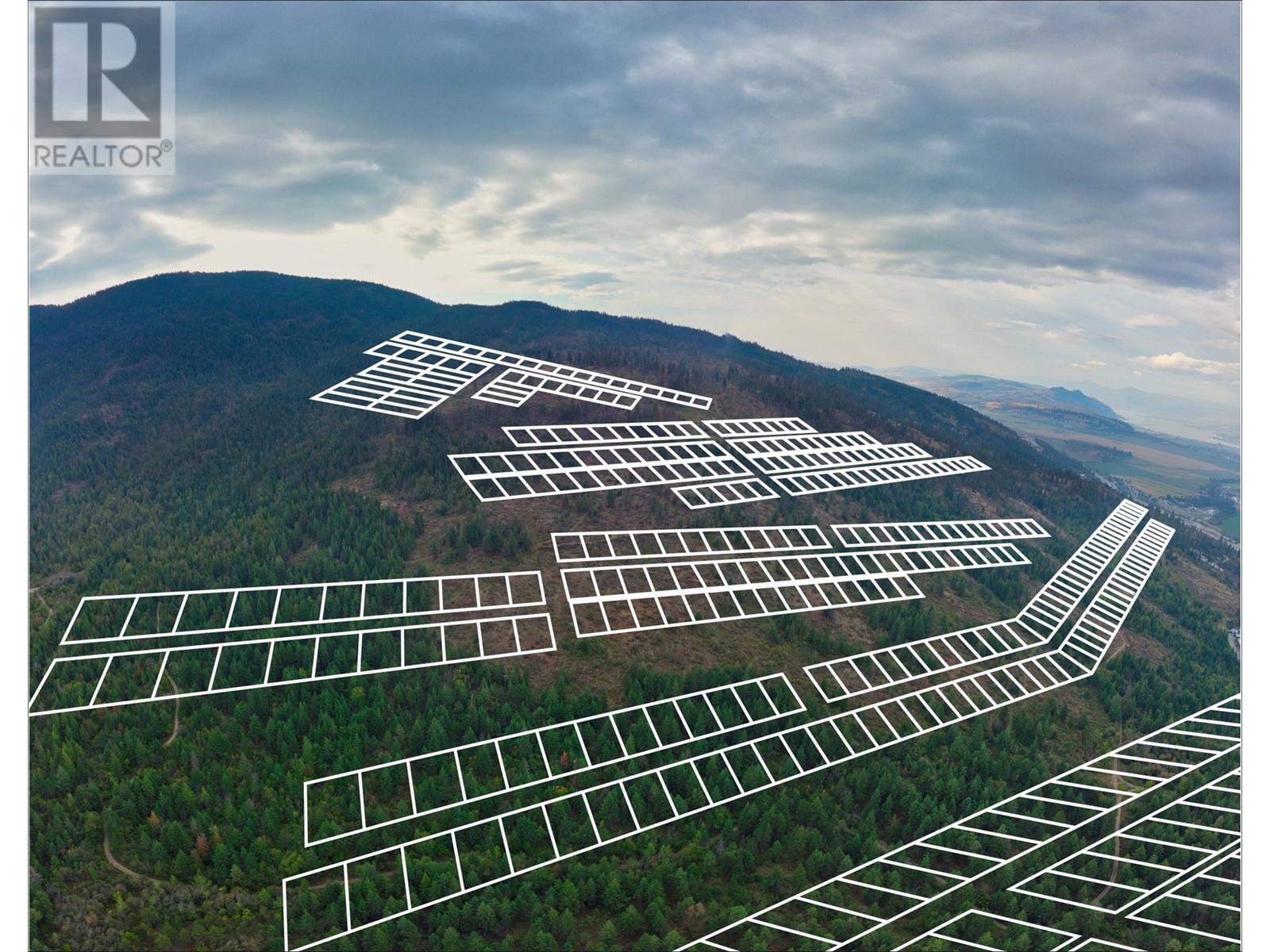3323 Superior Court Unit# 106
Oakville, Ontario
Three Oaks Business Centre presents occupiers and investors a rare opportunity to own state-of-the-art industrial condo including mezzanine. Built by Beedie, one of Canada's largest private industrial developers, Three Oaks Business Centre is designed to position your business for success with exceptional connectivity, operational efficiency, and the highest quality construction. Connect better with your customers and employees with direct access to the QEW. Occupancy Q2 2024. (id:60626)
Colliers Macaulay Nicolls Inc.
350 Macdonald Road
Oakville, Ontario
Nestled in an immensely desired mature pocket of Old Oakville, this exclusive Fernbrook development, aptly named Lifestyles at South East Oakville, offers the ease, convenience and allure of new while honouring the tradition of a well-established neighbourhood. A selection of distinct detached single family models, each magnificently crafted with varying elevations, with spacious layouts, heightened ceilings and thoughtful distinctions between entertaining and principal gathering spaces. A true exhibit of flawless design and impeccable taste. "The Walker"; detached home with 47-foot frontage, between 3187-3199sf finished space w/an additional 1000+sf (approx)in the lower level & 4beds & 3.5 baths. Utility wing from garage, formal dining w/servery, expansive great room + walk-up LL. Quality finishes are evident; with 11' ceilings on the main, 9' on the upper & lower levels and large glazing throughout, including 12-foot glass sliders to the rear terrace from great room. Quality millwork w/solid poplar interior doors/trim, plaster crown moulding, oak flooring & porcelain tiling. Customize stone for kitchen & baths, gas fireplace, central vacuum, recessed LED pot lights & smart home wiring. Downsview kitchen w/walk-in pantry, top appliances, dedicated breakfast + expansive glazing. Primary retreat impresses w/dressing room + hotel-worthy bath. Bedroom 2 & 3 share main bath & 4th bedroom enjoys a lavish ensuite. Convenient upper level laundry. No detail or comfort will be overlooked, w/high efficiency HVAC, low flow Toto lavatories, high R-value insulation, including fully drywalled, primed & gas proofed garage interiors. Refined interior with clever layout and expansive rear yard offering a sophisticated escape for relaxation or entertainment. Perfectly positioned within a canopy of century old trees, a stone's throw to the state-of-the-art Oakville Trafalgar Community Centre and a short walk to Oakville's downtown core, harbour and lakeside parks. (id:60626)
Century 21 Miller Real Estate Ltd.
1 Ennismore Place
Toronto, Ontario
Magnificent 3-year estate is a showcase of architectural elegance and modern functionality in a prime corner lot. Grand living & dining where custom wall paneling, designer coffered ceilings, and a sculptural chandelier come together in dramatic harmony. Marble fireplace anchors the formal living area while the open-concept dining is framed by a backlit feature wall, perfect for entertaining with impact. Stunning designer kitchen where custom cabinetry in contrasting tones meets bookmatched stone counters and a sculptural waterfall island with breakfast bar seating. A dramatic wood-inlay coffered ceiling and contemporary pendant lighting elevate the aesthetic. Premium integrated appliances offer true chef-grade performance. Oversized windows bring in garden views and natural light, and a dedicated built-in serving station provides ideal space for a coffee bar or entertaining setup. Tucked just behind is a fully separate catering/wok kitchen with its own high-end appliance set, perfect for large gatherings, dinner parties, or bold-flavored cooking. Every element is both beautiful and functional, with seamless flow to the dining area and breakfast nook. Primary bedroom featuring a sleek floor-to-ceiling marble fireplace with built-in linear electric insert and mounted TV the perfect blend of elegance and modern comfort. Walk out to your private balcony through oversized glass doors and enjoy tranquil views of mature greenery. Soaring coffered ceilings, designer chandelier, and custom full-height drapery complete this beautifully appointed suite. A truly luxurious walk-in dressing room, custom-designed with full-height cabinetry, integrated glass displays, and a statement crystal chandelier refined showcase of timeless style and impeccable taste. Double-height ceiling office is framed by huge windows bringing full of natural lights. Private elevator services all levels. Basement offers a wet bar, theatre lounge, gym space with heated floor and guest/nanny suite. (id:60626)
Eastide Realty
867 Bradley Dyne Rd
North Saanich, British Columbia
Built in 2021 by award-winning White Wolf Homes, this property has been recognized with multiple Care Awards and was featured in the Times Colonist’s House Beautiful series. Designed for modern single-level living, the 3,200 sq ft main residence offers 3 spacious bedrooms, each with its own ensuite and generous closets, plus an additional full bath and a dedicated pool bathroom. The layout emphasizes light, scale, and function with vaulted 16-ft ceilings, skylights, walnut cabinetry, and a chef’s kitchen with premium appliances, butler’s pantry, and abundant storage. The detached almost 1,000 sq ft 2-bedroom carriage home mirrors the same quality as the main house and includes a private driveway, full kitchen, laundry, and bath—ideal for extended family, guests, or high-end rental income. Outdoors, the fully fenced and professionally landscaped south-facing acre is gated with an impressive electric entry. At its heart is a 14’x33’ heated saltwater pool with a fully tiled 3-piece pool bath, surrounded by a high quality synthetic lawn upgrade for low-maintenance enjoyment. Expansive patios and flat yard space extend the living area seamlessly outdoors. Additional features include an oversized double garage, efficient systems, and thoughtful design details throughout. The property balances privacy with convenience, located minutes to golf, marinas, beaches, and YYJ. Pride of ownership is clear. Quality upgrades have enhanced what was already an exceptional home. This residence is perfect for multi-generational living or those seeking a modern retreat with income potential. Appointments to view are easily arranged. (id:60626)
RE/MAX Camosun
36 Main Street E
Grimsby, Ontario
Don't miss out on this prestigious retail offering in downtown Grimsby. A property of this caliber rarely comes on the market. Currently boasting 4 retail units with extremely solid national tenants on long term leases. This property shows excellent income potential as well as future development prospects. Call the listing agent for more information. PLEASE DO NOT DO DIRECT AND DISTURB THE TENANTS. (id:60626)
Royal LePage NRC Realty Inc.
4511 Capilano Road
North Vancouver, British Columbia
This rare top-notch quality built house, is situated on a spectacularly landscaped 16,332 sq. ft. lot, within reachable neighbourhood of Edgemont Village & Cleveland Park. Featuring 5 Bedrooms and 4 Full Bathrooms of superior quality finishing and contemporary interior design. A unique and very practical floor plan offering 6158 sqft in a 3-storey space. Gourmet French-style kitchen with high-end appliances and along with open concept kitchen paired with a walk-in pantry. Featuring custom built entertainment area for guests in the lower floor which includes, wet bar, rec room, sauna and steam, with additional walk-in closet space. Notably, this is located walking distance to Handsworth Secondary and Canyon Heights Elementary. (id:60626)
Oakwyn Realty Ltd.
2525 Lower Road
Roberts Creek, British Columbia
A rare 4.1-acre waterfront estate in Roberts Creek with over 200´ of southwest-facing frontage and stunning, unobstructed ocean views. One of the last large, subdividable acreages in the area-properties of this size, privacy, and potential are nearly impossible to find. The gated property is incredibly private, surrounded by mature trees, with a winding paved driveway and stairs to the beach. The existing 5,000 sq ft, 5-bed/6-bath home is fully livable but may best serve as a base while you plan new construction. The value here is in the land-ideal for your dream estate or long-term investment. The high bank setting maximizes breathtaking views and privacy. Preliminary approval exists for 4 one-acre lots (zoning allows 2 homes/acre), with 2 waterfront and 2 ocean-view parcels. Just 15 minutes from the ferry, and exempt from BC´s Vacancy and Speculation Tax and Foreign Buyer Tax. An exclusive Sunshine Coast opportunity (id:60626)
Sotheby's International Realty Canada
1275 W Keith Road
North Vancouver, British Columbia
PRICELESS OPPORTUNITY to own this one-of-kind property, representing the PRESTIGIOUS Pemberton Heights neighbourhood. Boasting the BEST ANGLE in the block, for 180° view of beautiful DT city & Lion's Gate Bridge. This property is the one with biggest USABLE backyard in the neighbourhood. 73 acre lot with a 100' frontage on the street that everybody talks about. In 2019, this 6 BR house was completely renovated (including full kitchen, bathrooms, windows, lights, flooring, paint, etc.) and the asphalt roof is only 4 yrs old! Great south facing deck and backyard ideal for entertaining as you watch the sun set. Large u-shaped driveway with plenty of parking. Sought-after Capilano Elementary with IB designation just 1 block away. Homes on this street rarely become available. (id:60626)
RE/MAX Masters Realty
14213 Marine Drive
White Rock, British Columbia
Ocean View Home Marine Drive West Side White Rock. Exquisite morning sunrises the view spans Blaine's Harbor across the Peninsula, Mount Baker, the pier, west to the islands & sunsets. Security gated property is 9,450 SF. Craftsman design home 4,965 SF. Main Flr Living Area: Massive kitchen w/ granite surfaces & eating area, walk-in pantry, formal LV & dining rm, office - ensuited. 3 nat/gas f/p, glass wall bar. Above: 3 bedrooms w/ ocean view balcony. Below: walk-out basement w/ 9' ceilings. Media room, games rm & storage & full bed/ bath. landscape w/ turf, water feature,1300 SF covered porch & Patios, glass railings & low voltage lighting. Backyard is fenced & landscaped w/ storage shed. Ample parking in driveway plus dbl garage. Schools: Semiahmoo & Bayridge. Walk to beach & transit.**OPEN HOUSE, SATURDAY AUG 09 & SUNDAY 10th AUG : 2-4 PM** (id:60626)
Hugh & Mckinnon Realty Ltd.
63 Grayfield Drive
Whitchurch-Stouffville, Ontario
This is more than just a home; its a lifestyle. A rare opportunity to own a custom-built masterpiece in a prestigious subdivision. Including features like no other. State-of-the-art technology, exquisite finishes, and a backyard that feels like a private Oasis. With a stunning betz concrete salt water swimming pool, cascading waterfall, hot tub, heated pool house, heated towel rack, outdoor 3-piece washroom and outdoor bar, this 1.24-acre property with a wrought iron , fully fenced private yard with stunning outside lighting must be seen to be fully appreciated. Outside loggia, built-in BBQ, built-in oven, outdoor sink, heated patio, outdoor TVs - totally loaded. This home features a 4-car heated garage, along with a heated stamped concrete driveway, walkway, and stairs ensuring ultimate convenience and comfort during the winter months. Designed for both luxury and entertainment, the property includes a golf simulator, climate controlled 1200 bottle wine cellar, complete with a separate tasting room, fireplace and TV. There is a beautiful custom-built wet bar in the basement. Inside, the elegance continues with over 8,200 square feet of finished living space, featuring soaring ceilings, expansive windows, and luxurious finishes. The open-concept design invites you to experience the perfect flow between spaces, from the grand living room to the chefs inspired kitchen, complete with top-of-the-line appliances, granite countertops, and an integrated Crestron system for seamless control of your TVs, cameras, audio, and fireplaces. It doesnt stop there, as there are 10-foot-high basement ceilings with two walk ups, sub zero fridge and sub zero freezer, granite countertop, movie room. Separate gym room with mirrors and gym flooring and two TVs. Basement floors are fully heated. There's so much more to discover! (id:60626)
RE/MAX Hallmark Realty Ltd.
165 Krieghoff Avenue
Markham, Ontario
Welcome to a stunning custom-built home in prestigious Unionville. This masterpiece features soaring ceilings, hardwood & marble floors, full panelled walls, and intricate mouldings. The chefs kitchen boasts Thermador appliances, marble countertops, and custom cabinetry. Enjoy a wine cellar, wet bar, and Red Oak library. Prime location near top schools, Main Street Unionville, Toogood Pond, and major highways. A rare opportunity to own a one-of-a-kind luxury residence. (id:60626)
Royal Elite Realty Inc.
0 Head Road
Spallumcheen, British Columbia
Presenting an exceptional investment opportunity: 160 acres in the expanding community of Spallumcheen, located at the end of Head Road. This property is only 25 minutes away from Silver Star Ski Resort. This prime piece of land is also strategically positioned close to the mill and highway, offering easy access and a highly desirable location. This property is within the Official Community Plan as Core Development. Spallumcheen is a growing area, attracting developers and families alike with its beautiful landscapes and proximity to the conveniences of nearby Vernon. As sewer development is anticipated within the next 10 years, this property has immense potential. Once water and sewer are available, the township has indicated the potential for rezoning to high density, making this an ideal site for significant development. Preliminary drawings already show plans for 540 lots, making this a highly lucrative future project. Spallumcheen on board for major growth, and this is your chance to secure a valuable piece of its future. Don’t miss this opportunity! (id:60626)
Coldwell Banker Horizon Realty

