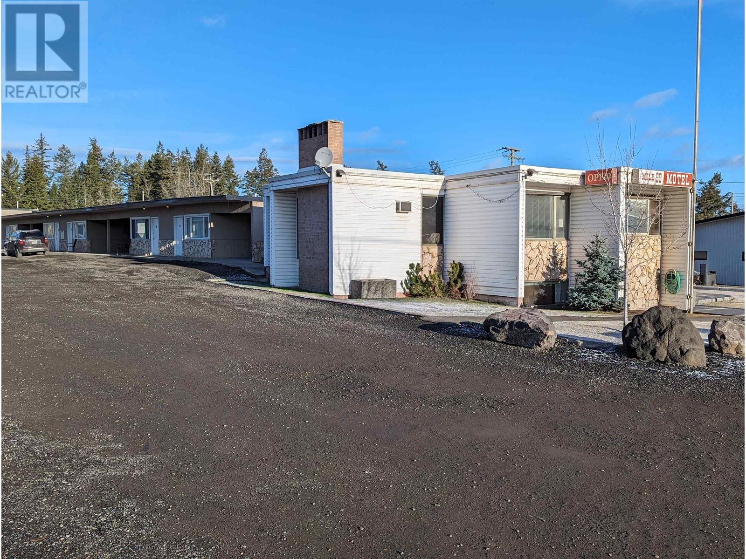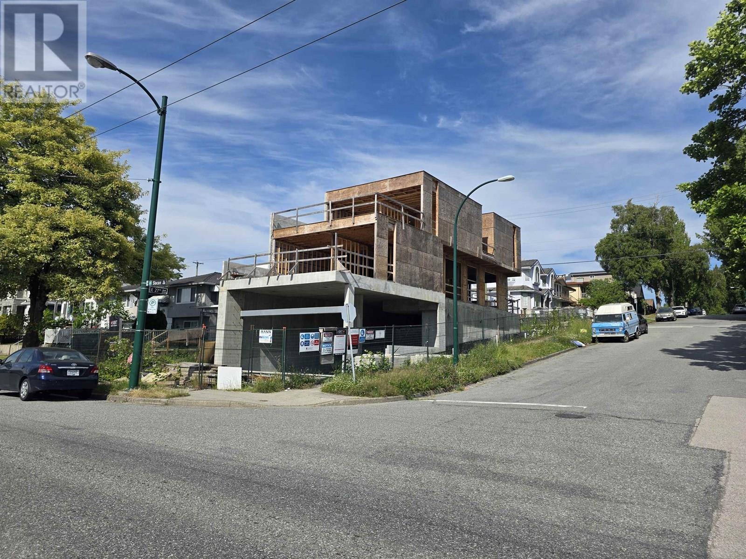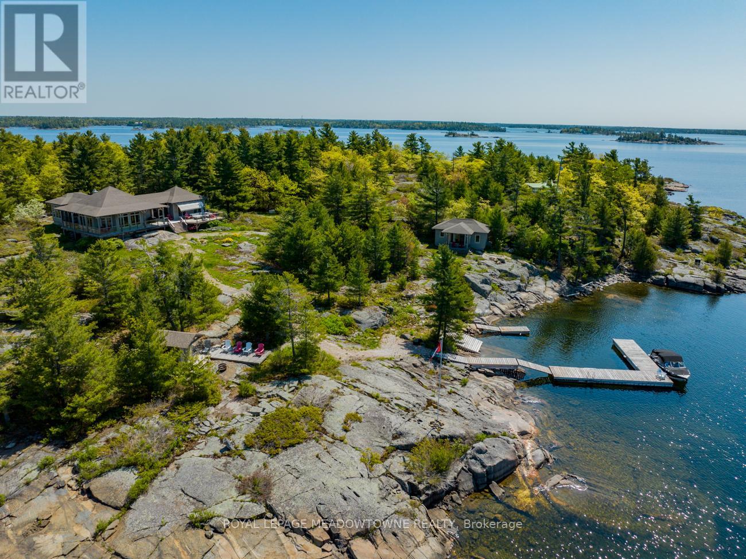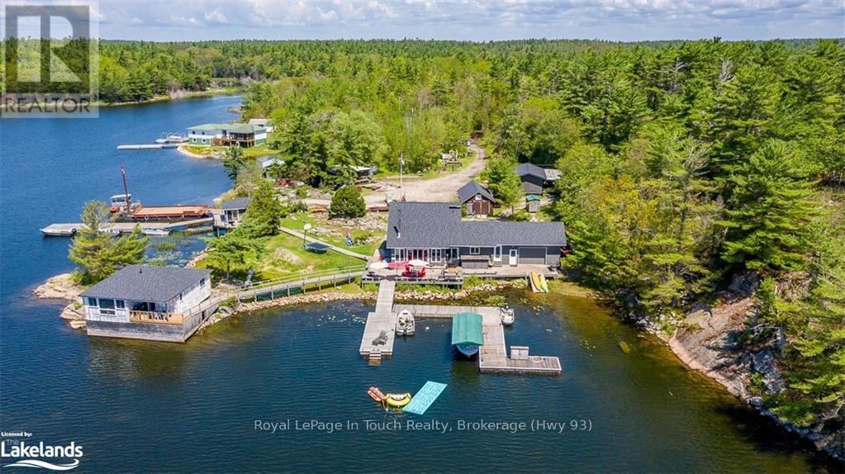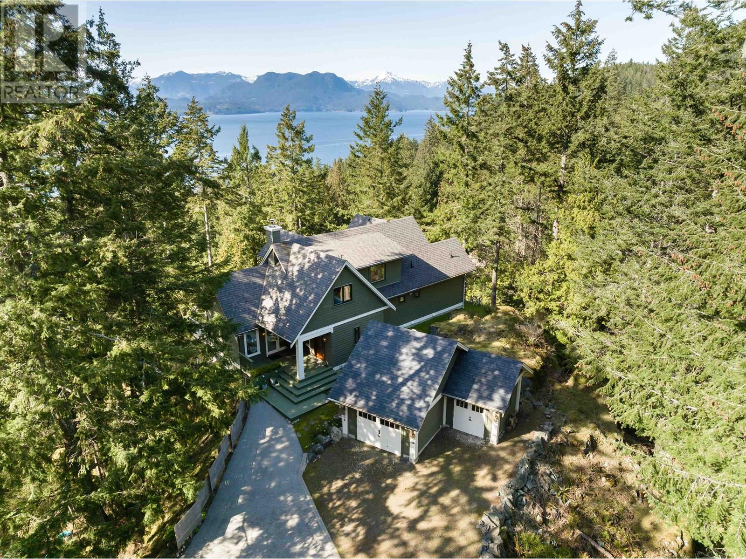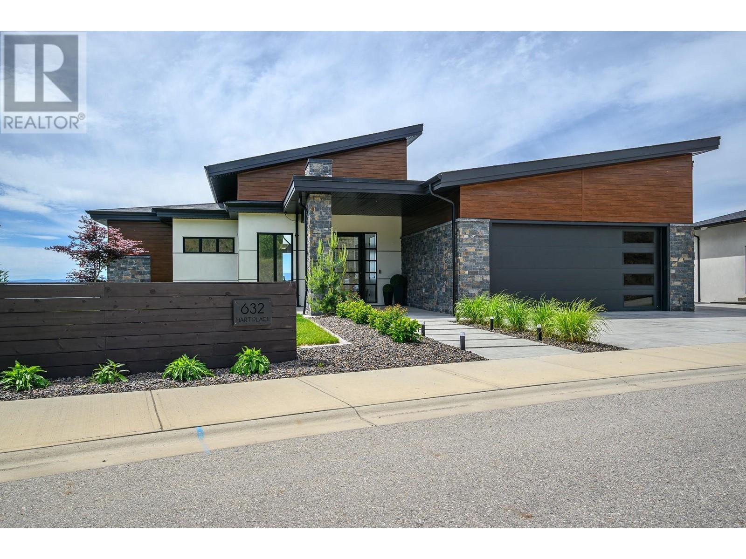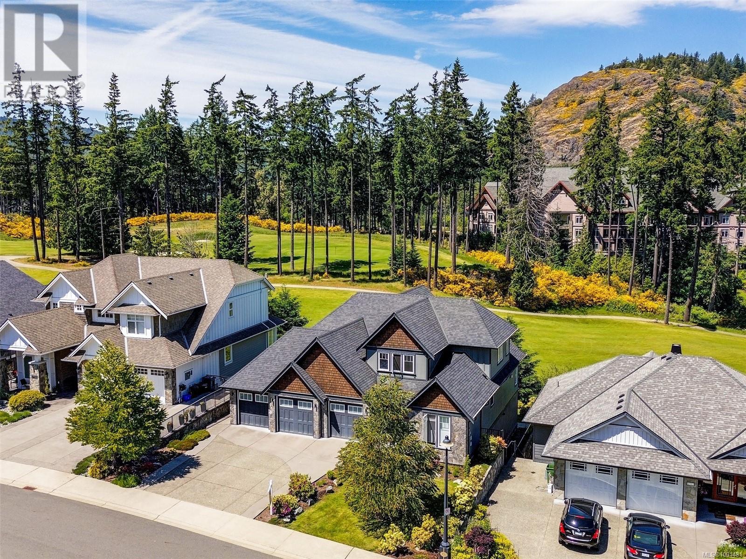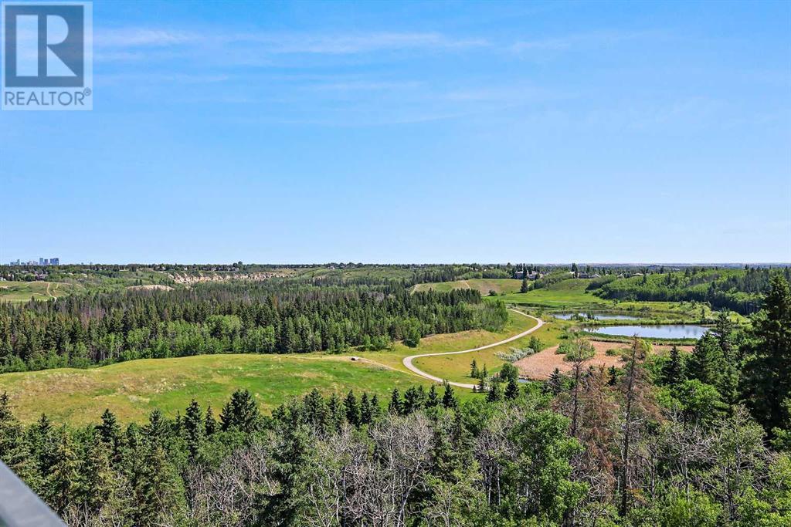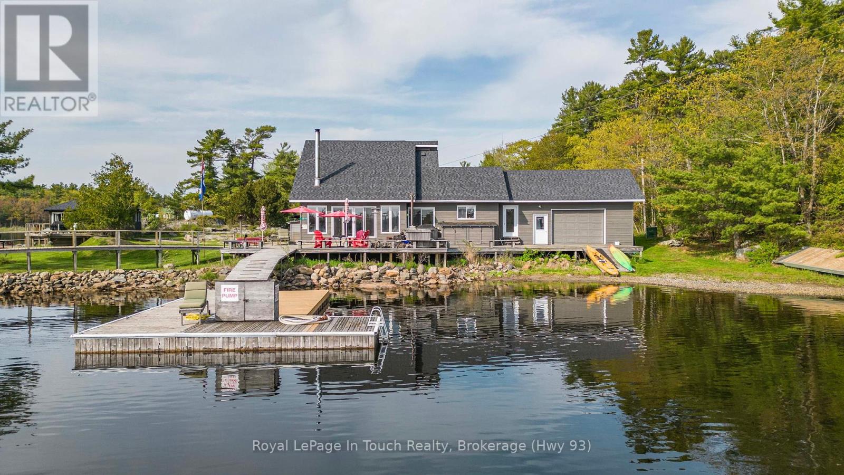896 Alpine Avenue
100 Mile House, British Columbia
18 room motel off busy Highway 97. Recently totally renovated rooms with all newer beddings and appliances. Nightly rentals always been experiencing a high occupancy rate. May look at Expedia reviews. This property has a total of 3 buildings. The two buildings, they are single story contains 18 motel units, 8 with kitchenette, with a combined total of approximately 9545 sq feet, some with their private carport. All units have gas fired wall heaters and wall air conditioning units. There is also a laundry room and a storage room and 2 units are handicap friendly. There is a separate building that accommodates 1532 sq ft caretakers residence complete with 3 bedrooms, full 4 piece bathroom, a spacious kitchen, living room and a private laundry room facility, also rec room with a gym and 2 piece bathroom in the basement. Lots of open parking for RV etc. Great investment with positive cashflow. All information has to be verified. (id:60626)
RE/MAX Performance Realty
4292 Slocan Street
Vancouver, British Columbia
Presenting a rare opportunity to acquire and advance the redevelopment of a mixed-use property featuring both commercial and residential components. The project includes a ground-floor retail/office space totalling approximately 1,521 sq. ft., and above the commercial unit are three residential units, comprising two one-bedroom apartments and one two-bedroom apartment (id:60626)
RE/MAX Real Estate Services
1111 Tondern Island Road
Muskoka Lakes, Ontario
Welcome to 1111 Tondern Island Rd and the prestigious shores of Beaumaris Lake Muskoka. Easily accessible via year-round municipal road, this immensely private property features 300 feet of straight-line waterfront and 2.16 acres of land perfect for immediate use or future development. Offering over 1,700 sq. ft. of total living space, and multiple buildings this package is the perfect balance of privacy, comfort, and future potential. Ideally situated in a highly sought-after location midway between Bracebridge and Port Carling and all the amenities. The charming 1,200 sq. ft. main cottage features two bedrooms, including one with a private ensuite and the other with direct access to the main 4-piece bathroom. An additional upper-level bedroom provides a great space for kids. The separate guest house enhances the property's versatility, complete with a bedroom, 3-piece bathroom, kitchen, and cozy living room. For peaceful moments retreat to your lakeside cabin offering an ideal spot for yoga, reading, or additional sleeping space. Outdoors, you will enjoy a steel boat port with an upper sun deck, shallow shoreline entry that quickly leads to deep water, and striking granite outcroppings surrounded by mature trees. Multiple decks provide sun throughout the day. You can even watch the sunset from the boat port sundeck while relaxing or entertaining. This very private Muskoka property offers plenty of potential. Call, text or email for more information. (id:60626)
Chestnut Park Real Estate
65 B321 Pt. Frying Pan Islan
The Archipelago, Ontario
"BAYWINDS"...Gracious Cottage Living on Georgian Bay... Baywinds is comprised of a custom 3-bedroom Normerica designed wood and glass timber frame main cottage, separate guest cottage, waterside sauna and deep water harbour on 7.14 acres of waterfront. Siting on the highest point of the property, allows for sweeping west/south water views, all day sun and breathtaking sunsets. The great room with floor to ceiling stone fireplace is the central anchor of the main cottage, accommodating living, dining and kitchen. Floor to ceiling windows frame 270 views, and flood the interior with light. Wrap around exterior decks and walk outs from every room allow seamless transition between indoors and out and a screened porch provides an area for sheltered outdoor living/dining. Vaulted ceilings, voluminous interior space, unobstructed views, professionally designed "Northern Kitchen', Ross windows and doors, engineered oak floors, Eastern White Pine timbers and smart furnishings lend a fresh contemporary look to the classic cottage feel. A one-bedroom master wing, a two-bedroom family wing (each with 4 pc. baths)and a separate self-contained guest cottage allow for maximum privacy for all. Located on the south/west point of Frying Pan Island the property enjoys ultimate seclusion while having the convenience of local marina and provisioning, Cottagers Association, children's camp, tennis club close at hand. (id:60626)
Royal LePage Meadowtowne Realty
B55-19 Moon Island
The Archipelago, Ontario
Welcome to B55-19 Moon Island, located on Georgian Bay, about 10 mins east of Sans Souci, tucked away in Chegahno Bay, a quiet secluded bay just off the boat channel and minutes to the beautiful open waters of the bay. This unique and rare family compound style setup will provide the space and privacy for your growing family to share year round while making countless memories and with everyone still having their own space and privacy when needed. There are 3 fully winterized cottages, with kitchens, and a bunkie. \r\n The 2,076 sq.ft. main cottage has 3 bdrms & 2 bths, the 900 sq.ft. secondary cottage has 3 bdrms & 1 bth, the 432 sq.ft. third cottage has 1 bdrm & 1 bth, and there is a fourth 192 sq.ft. bunkie that is 1 bdrm. There are countless renovations and updates that have taken place in recent years; all asphalt shingles replaced in 2020 on all buildings, including three storage sheds, in the main cottage there is a new kitchen & appliances as of 2021, fully renovated ensuite in 2021, the secondary cottage was completely gutted and renovated in 2021, the 3rd cottage was completely gutted and renovated in 2013, 2 new septic systems in\r\n2002 and the list goes on. There are 3 storage sheds to utilize for your seasonal toys and equipment or if needed convert one into your private gym or yoga studio. The location of B55- 19 protects you from prevailing winds, borders a provincial park providing privacy and there is exceptional fishing right off the dock. There are several amenities within a 10 min boat ride; community centre with tennis & pickleball courts, marina, restaurant, and provincial park walking trails. You can access this impressive family compound property with a 15 minute boat ride from the marinas located in Woods Bay, or a 25 minute boat ride from the marina located in 12 Mile Bay. Truly is a "one of a kind" that is definitely a must see! (id:60626)
Royal LePage In Touch Realty
5263 Tenth Line
Erin, Ontario
Be prepared to be Amazed by this Gorgeous completely upgraded Estate Home top to bottom on a 2 acre lot in South Erin has far too many Exquisite features with High end finishes to mention here a must see! approx. 5000 sq.ft of living space. professionally landscaped,, walking trails, new concrete walkway to the new elegant front door entering in to the sundrenched home, 6 bedrooms, 12 skylights, study/nursery off the Primary bedroom w/ huge 5 pc. ensuite bath.,sunroom to the wrap around deck o'looking the wrought iron fenced pool sized yard. Room for a shop off the huge driveway.The lower level features another eat-in kitchen with upscale built=in appliances, 2 bedrooms, combined living and dining 4 pc. bath and 2 beautiful walkouts to interlock covered patio,new water system. walk the wooded rear acreage your own forest. Complete turn key and Pride of Ownership Home. The siding is a composite engineered product significantly more durable and expensive than vinyl siding KWP not vinyl. (id:60626)
Ipro Realty Ltd
894 Schooner Lane
Bowen Island, British Columbia
SPECTACULAR Water Views of the Sunshine Coast! Welcome to 894 Schooner Lane, near Bluewater and Bowen Bay beaches, this quiet and private sanctuary sits high atop the Bluewater community of the island. This well designed home offers relaxation and a practical layout. The main level has an open floor plan, with AMAZING West VIEWS from the family room, living room, kitchen & primary bedroom. Two spacious bedrooms and a flex room are on the upper level, along with a 477sqft detached garage and workshop/studio. Significant storage, along with a charming gazebo, and substantial unfinished crawl space. Multiple decks and patios offer endless west views of Keats Island, Pasley Island, the Sunshine Coast, and Howe Sound. Enjoy nautical activity and unforgettable sunsets while living the Bowen lifestyle. ***Open House - Sunday July 27th from 1pm-3pm.*** (id:60626)
Engel & Volkers Vancouver
632 Hart Place
Vernon, British Columbia
Discover this stunning modern home expertly crafted by Keith Construction. Offering breathtaking views, it features a heated pool, relaxing hot tub, and a spacious tanning deck perfect for enjoying the sun. Gas firepit and outdoor movie area for the evenings, all accessible from the bar and games room which seamlessly join together by opening the folding door system. The extensive kitchen is ideal for entertaining, with ample space for family and friends. The expansive deck with oversized timbers is a great place for BBQ’s and dining. The property includes a large double garage plus a separate 35’ RV garage, providing plenty of storage and convenience. Don't miss the opportunity to own this exceptional contemporary residence! (id:60626)
Coldwell Banker Executives Realty
2156 Champions Way
Langford, British Columbia
Welcome to the coveted Champions Way, where this 5 bed, 4 bath West Coast inspired executive home overlooks the 9th hole of the prestigious Jack Niklaus designed Bear Mountain G&CC. Thoughtful design and detail is evident with wide plank wood floors throughout the open plan main level and the stone fireplace in the living room incorporating the natural elements of the surrounding landscape. The chef’s kitchen takes center stage featuring a gas range, stainless steel appliances and entertainer’s island, while the adjacent dining area opens onto an expansive balcony with golf course views. The primary suite upstairs is an oasis, with a private balcony, built-in coffee bar and spa-like ensuite including heated floors, freestanding soaker tub, walk-in shower and dual vanity. Enjoy movie nights in the lower-level theater with wet bar, 9’ ceilings and ready for surround sound and projector. The included golf membership is just one of many features of this home. Proudly offered at $2,295,000. (id:60626)
Sutton Group West Coast Realty
9712 Stirling Arm Cres
Port Alberni, British Columbia
STUNNING SPROAT LAKE waterfront featuring approximately 194 feet of beachfront. One of the first-full time residences along the shores of Stirling Arm, this one owner home features a large, bright living room-dining area , a functional kitchen , three bedrooms and a four piece bath on the main floor. Lower, walk out level is largely unfinished but does have space used a family room, a workshop, laundry, storage and a 3 piece bath. A large partially covered deck extends your living space on a seasonal basis. Outside, there is a long concrete driveway to an oversized three bay carport as well as a concrete drive right down to the water to allow for your own private boat launching. A boat dock/swimming platform, a selection of mature fruit trees, garden areas, nearly an acre of property and unlimited access to the number one fresh water lake in British Columbia awaits. (id:60626)
RE/MAX Mid-Island Realty
1416, 2330 Fish Creek Boulevard Sw
Calgary, Alberta
LUXURY PENTHOUSE LIVING WITH UNRIVALED VIEWS – 2330 FISH CREEK BOULEVARD SW. Indulge in the pinnacle of upscale living in this exceptional penthouse condo in the prestigious Sanderson Ridge—Calgary’s premier 40+ adult lifestyle community. Offering a rare blend of expansive living space and refined elegance, this 2,752 sq ft residence is designed for those who value quality, privacy, and breathtaking surroundings. From the moment you step into the spacious foyer, you're greeted by abundant natural light streaming through numerous large windows, creating a warm and welcoming atmosphere. Adjacent to the entrance, double French doors lead to your first private outdoor living room deck, one of three incredible outdoor retreats that truly elevate this home. The heart of the condo features two distinct yet flowing living and dining areas, each anchored by a cozy gas fireplace—ideal for entertaining or unwinding. A wet bar enhances the ambiance, while the gourmet kitchen showcases granite countertops, upgraded cabinetry, and generous storage. Two of the three private balconies extend from this central space, offering panoramic views of Fish Creek Park, the city skyline, and Marshall Springs—an ever-changing natural masterpiece at your doorstep. In the private quarters, you'll find a beautifully appointed in-suite laundry room with matching cabinetry and surfaces, blending utility with style. The first primary bedroom suite is a sanctuary, boasting a five-piece spa-style ensuite, a large walk-through custom closet, oversized windows, and exclusive access to its own balcony. Adjacent to this suite, a cozy private den offers ideal space for reading, working, or hobbies. The second primary suite—nearly 370 sq ft—is equally luxurious, with generous proportions, large windows, and access to the third balcony. Its four-piece ensuite features a spa-inspired shower, vanity with ample storage, and an 8’ x 5’ walk-in closet, offering convenience and comfort. This home also includes th ree titled underground parking stalls—a rare and valuable feature in condo living. Additionally, it's conveniently located just a few steps from your elevator. Life at Sanderson Ridge is defined by lifestyle and community. This resort-style complex offers a comprehensive array of world-class amenities: Indoor swimming pool, hot tub, steam room, Fitness centre and yoga space, Movie theatre, bowling alley, poker room, billiards lounge, Fully stocked craft room, woodworking shop, and wine cellar, Coffee bar, commercial-grade kitchen, and event space known as The Sanderson Room. Two car wash bays, an on-site barber shop, and beautifully manicured grounds. Set against the backdrop of Fish Creek Park, this extraordinary penthouse combines space, privacy, and refined living in an unbeatable location. Don’t miss your chance to experience luxury living at its finest—schedule your private tour today. (id:60626)
Jayman Realty Inc.
B55-19 Moon Island
The Archipelago, Ontario
Welcome to B55-19 Moon Island, located on Georgian Bay, about 10 mins east of Sans Souci, tucked away in Chegahno Bay, a quiet secluded bay just off the boat channel and minutes to the beautiful open waters of the bay. This could be the investment opportunity you are waiting for. This property was originally run as a fishing/guiding lodge up to 1990. It has been the home of a reputable construction business for the last 34 years. The commercial zoning permitted uses range from marina, hotel, motel & construction facility. The unique & rare family compound style setup will provide the space for your personal living accommodations as well as staff cabins or rental income. There are 3 fully winterized cottages, with kitchens, and a bunkie. The 2,076 sq.ft. main cottage has 3 bdrms & 2 bths, the 900 sq.ft. secondary cottage has 3 bdrms & 1 bth, the 432 sq.ft. third cottage has 1 bdrm & 1 bth, and there is a fourth 192 sq.ft. bunkie that is 1 bdrm. There are countless renovations and updates that have taken place in recent years; all asphalt shingles replaced in 2020 on all buildings, including three storage sheds, in the main cottage there is a new kitchen & appliances as of 2021, fully renovated ensuite in 2021, the secondary cottage was completely gutted and renovated in 2021, the 3rd cottage was completely gutted and renovated in 2013, 2 new septic systems in2002 and the list goes on. There are 3 storage sheds to utilize for your seasonal toys and equipment or if needed convert one into your private gym or yoga studio. The location of B55- 19 protects you from prevailing winds, borders a provincial park providing privacy and there is exceptional fishing right off the dock. There are several amenities within a 10 min boat ride; community centre with tennis & pickleball courts, marina, restaurant, and provincial park walking trails. You can access this property with a 15 minute boat ride from the marinas located in Woods Bay. (id:60626)
Royal LePage In Touch Realty

