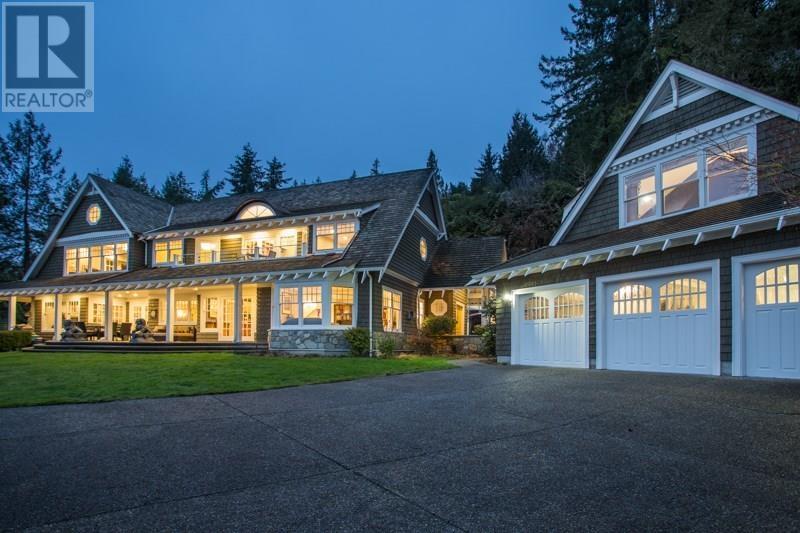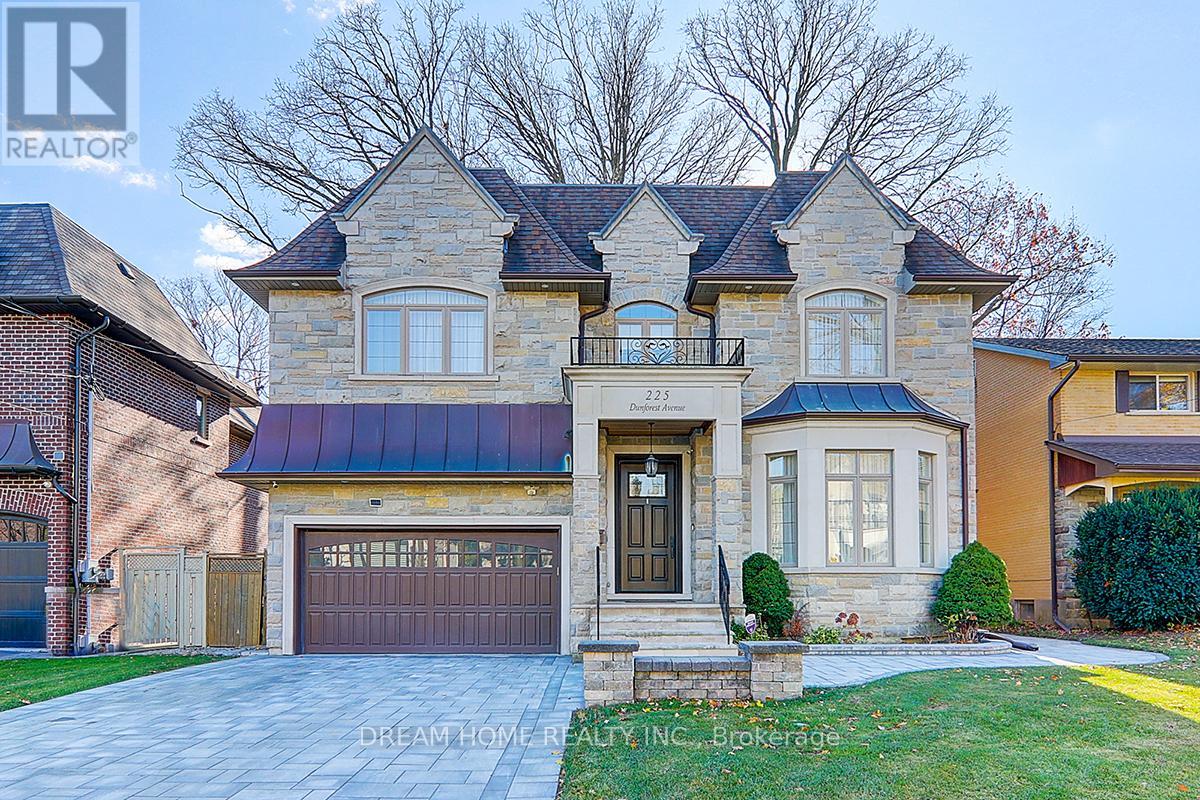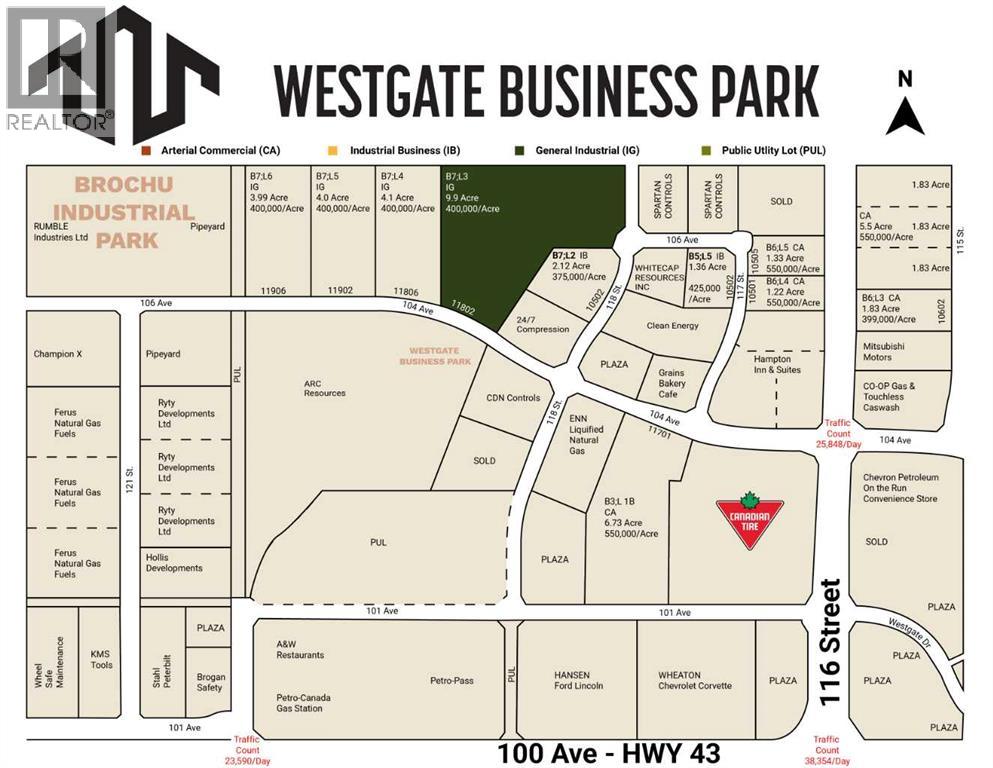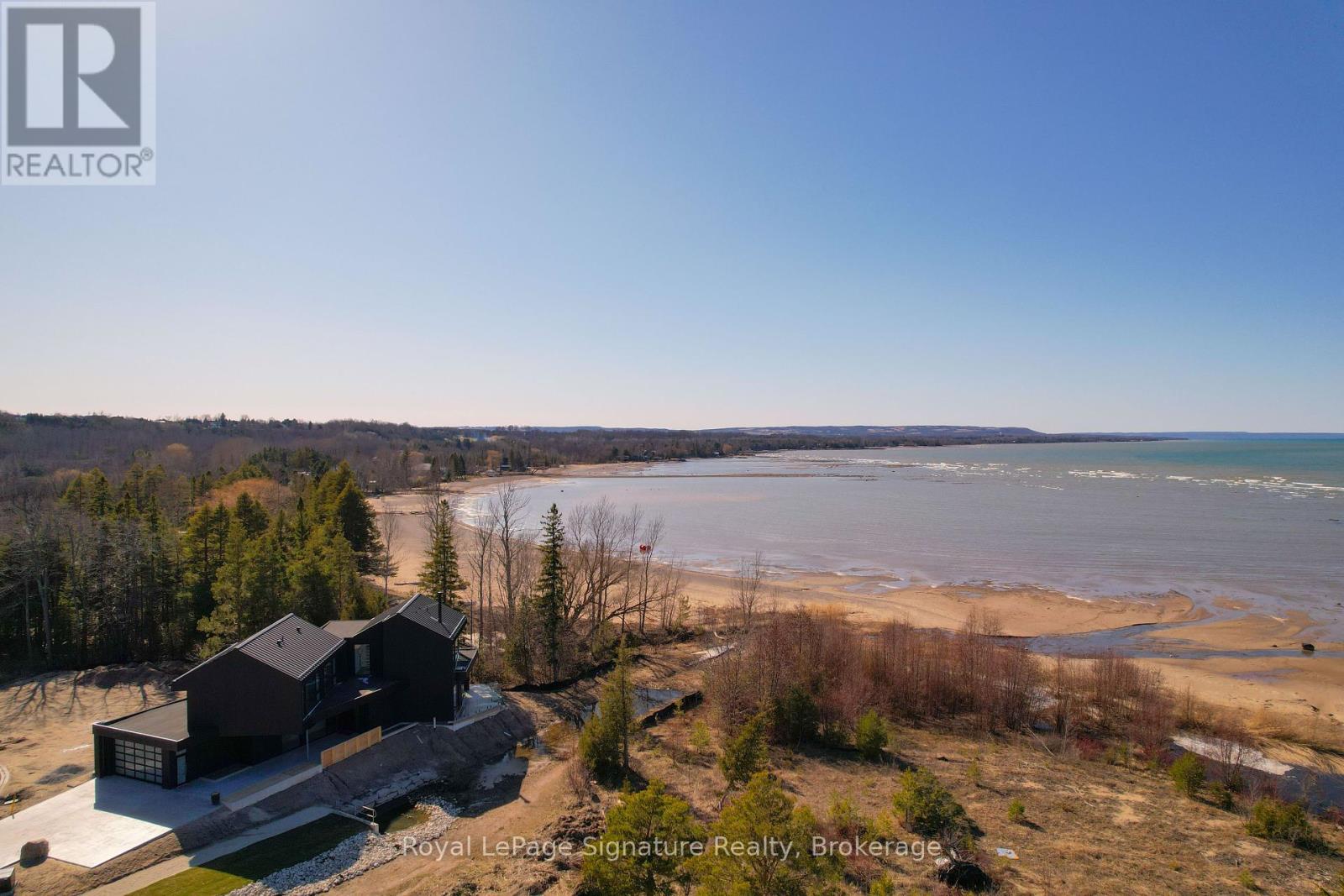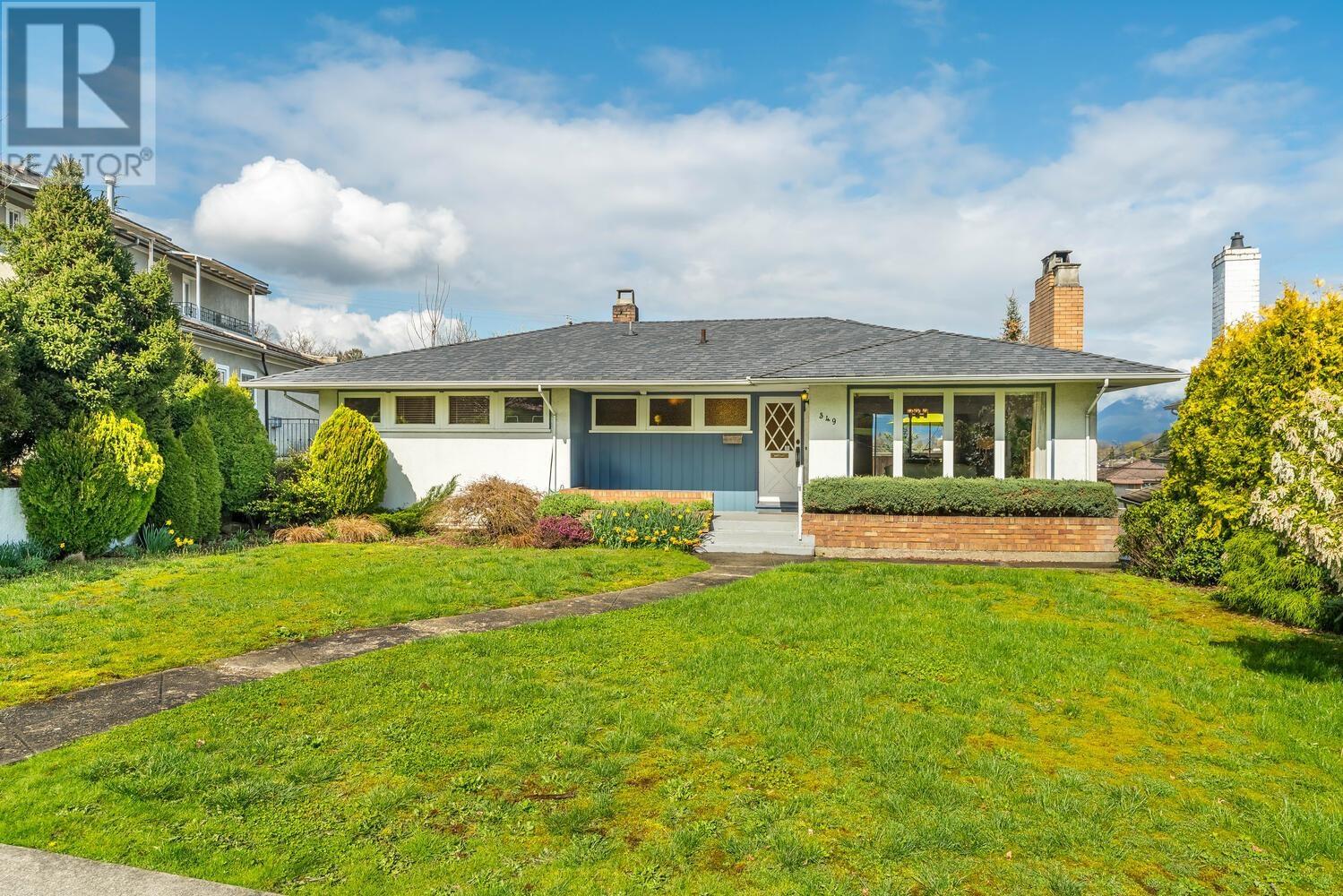50 Hillcrest Avenue
St. Catharines, Ontario
WELCOME TO YOUR LUXURY DREAM HOME IN NIAGARA! Stunning, private and exclusive Family Estate ,set on fully fenced 2 acres in the heart of the City, has been beautifully updated throughout. Designed and built by Custom Builder Pym & Cooper PLUS rarely offered new Carriage House with 4 pad heated garage and lrg 2nd floor apartment w/ open design and soaring vaulted ceiling. This outstanding property is set on a beautiful sprawling ravine lot, with breathtaking nature and WATER views, your own private walking trails. Nestled amongst an enclave of Executive homes, backing onto 12 Mile Creek on prestigious Hillcrest Avenue, featuring the highest quality craftmanship, exceptional millwork and luxurious design details. No expense has been spared! Main house with beautiful entry, large foyer and dramatic staircase, custom Chef's gourmet Kitchen and DR w/high end appl's, w-i pantry, quartz. Formal Livingroom w/ custom cabinets, fireplace, white oak flooring thruout, custom lighting,French drs, Office with f.p., lrg Family rm w/custom bookshelves, wet bar, wall to wall windows overlooking spectacular water views, i.g. heated pool, scenic nature. 4 lrg bedrooms including Primary suite with spa like ensuite, f.p, w/o to private balcony. 3rd floor Loft with pine vaulted ceiling. Impressive fin. LL w/ Recrm, f.p., walkout, wine cellar, 3 pc bath, and plenty of storage. Carriage House heated garage w/ kitchenette, powder rm, f.p., walkout to large patio. 2nd floor of Carriage House features large open Greatrm, full kitchen, large bedroom, 3 pc. bath, laundry and storage. This setting is irreplaceable and only steps to the City's vibrant downtown, St. Catharines Golf Club, Montebello Park, PAC, Meridian Arena. Close to major highways, Ridley College, Brock U, Niagara Wine Region, Hospital, scenic parks, hiking and cycling trails, major airports. Perfect for family living and entertaining. Live your dream! See virtual tour and Supp'l documents for more information/ floor plans. (id:60626)
Revel Realty Inc.
Royal LePage NRC Realty
Mcgarr Realty Corp
1 - 10 9416 Hazel Street, Chilliwack Proper East
Chilliwack, British Columbia
Well maintained and Self Managed 10 Strata Units "“ giving flexibility to sell off some units Large Lot "“ future redevelopment value will grow exponentially. Under current zoning may allow 43 units. Rents "“ opportunities to rehabilitate units to maximize rents to market (id:60626)
RE/MAX Select Properties
4413 Keith Road
West Vancouver, British Columbia
Nestled atop Keith Road, the stunning and unique home boasts breathtaking ocean views. Ideal for large families, investors and entertainers alike, the residence features 3 bedrooms and an office upstairs, as well as a loft space over the detached garage. With 2 primary style bedrooms, they both have a walk-in closet and ensuite. The larger primary has a private and semi covered balcony to enjoy. A detached three-car garage with a carriage house-style studio above, complete with vaulted ceilings, adds the perfect finishing touch. The garage also holds a wine cellar and 2 piece bathroom. This truly unique setting is a rare find - a must-see property. The price is well below the appraised value. (id:60626)
Royal Pacific Lions Gate Realty Ltd.
115 Charnwood Drive
Oakville, Ontario
If you have a large family, this home just may be the perfect fit! Completely renovated inside and out, offering an impressive 4,242 sq ft above grade and six spacious bedrooms, an exceptional find in any neighbourhood! Every room is generously sized, even the mudroom, a layout truly designed for family life. The timeless Cape Cod exterior features an oversized double garage and sits on a stunning 16,000+ sq ft lot, fully fenced, ultra private, and ideal for family fun. There’s an enormous pool with surrounding deck, plus a covered porch and plenty of green space for play or relaxation. Inside, the main floor sprawls with rich espresso hardwood, two staircases, and fresh paint throughout. The custom kitchen offers hardwood cabinetry, white countertops, a work station, top-tier appliances, a pantry and abundant seating, all anchored by a sun-filled breakfast area that opens to the backyard oasis. The dining room is large enough for any gathering, yet it's the even larger family room that steals the show, with wall-to-wall windows, a fireplace and room for as much seating as you could want. Upstairs, the six bedrooms offer unmatched flexibility: convert one or two into offices, playrooms, or guest suites. The primary retreat includes a vaulted ceiling, large walk-in closet and a hotel-inspired ensuite, your own private escape. The lower level features a full walk-up, home gym, full bath, sauna and an oversized rec room. With immediate occupancy available, you can enjoy summer in this one-of-a-kind home. A true rarity in both space and style. (id:60626)
Century 21 Miller Real Estate Ltd.
457 Hillcrest Street
West Vancouver, British Columbia
Exceptional family home, tastefully renovated in 2006, offering approx. 3,500 sqft across three levels. The traditional layout includes 4 well-appointed bedrooms upstairs, highlighted by a luxurious primary suite with a walk-in closet and elegant ensuite. Main level features a welcoming foyer, formal living and dining rooms with large windows, rich hardwood and slate flooring, a gourmet island kitchen with breakfast bar, adjoining eating area, family room with coffered ceilings, fireplace and media centre, plus a private office, rec room, and oversized double garage. French doors lead to a beautifully landscaped 1/3 acre with serene patios and lush gardens. Walk to West Bay School, McKechnie Park, and Dundarave. (id:60626)
Sutton Group-West Coast Realty
225 Dunforest Avenue
Toronto, Ontario
This Extravagant Custom-Built Luxury Home Blending Sophisticated Design With Superb Craftsmanship Sets on 7,675 Sq.ft of Southern Land With 4,275Sq.ft of Elegant Living Space (1st & 2nd Fl.) in One of Willowdale's best streets. Every Detail Is Crafted with Premium Materials and State-of-the-Art Features. Extensive Use of Hardwood & Marble Floor. Soaring 10ft ceilings, Coffered//Dropped// Vaulted Ceilings & Oversized Regal Dome Skylight, Rich Trim Woodwork, Paneled Walls, Led Pot lights, Layers of Moulding! Walnut Library, Mahogany Main Door. Quality Cabinets & Vanities (W/B/I Mirror)! Absolutely Spectacular 5+1 Bedroom, High End Appliances &Smart System (Crestron), Solid Interior Doors, Huge Master W/7Pc Marble Heated Floor Ensuite (W/Steam). The Walk -Out Basement Includes Large Recreation Room with A Gas Fireplace, Heated Floors, Wet Bar& Wine Cellar, Nanny Room and A Second Laundry Room. New Garage Floor Epoxy Finishes and New Interlocking Driveway (id:60626)
Dream Home Realty Inc.
11802 104 Avenue
Grande Prairie, Alberta
Final Phase of Westgate Business Park. Providing you access to the thriving economies in the oil & gas, agriculture, and forestry industries. This High visibility 9.99 -acre Industrial lot offers direct access to all major transportation routes. Close to Grande Prairie Regional Airport and the new Grande Prairie Regional Hospital. Grande Prairie is the service hub for northern Alberta and British Columbia, with a demographic service area of more than 275,000 people. Limited premier lots still available and this is the ideal place to build your business. Wexford offers build-to-suit options to bring your design plans to life. Call a commercial REALTOR® today for more information. (id:60626)
RE/MAX Grande Prairie
61954 Estell Road, Hope
Hope, British Columbia
Prime Investment Opportunity - 3.3 Acre Income-Producing Indutrial Zoned Property in West Hope. This rare offering presents a versatile light/service indutrial property ideally loacated just west of Downtown Hope,with direct access to key transportation routes-perfectly suited for investors, owner-operators, or future development. Currently, the property is generating strong rental income with $2500/acre monthly lease from an established trucking business, and a residential office accessory building bringing in $1600/month. The site is fully service, featuring BC Hydro, Fortis Gas, Septic System & Water. Zoning supports a wide range of light or service industrial uses. With solid existing income, flexible business opportunities, and essential utilities already in place, this property offers immediate cash flow and long-term potential in a rapidly growing industrial corridor. Don't miss this exceptional opportunity-reach out today for a more information or to schedule a private tour. (id:60626)
Century 21 Creekside Realty (Luckakuck)
8236 167a Street
Surrey, British Columbia
Developers and Investors! Fantastic opportunity in Surrey's Transit Oriented Development Tier 2! This single family home is ideally situated within 400m from Fleetwood Sky-Train Station. New provincial legislation allows for a multi-family building up to 12 storeys. (id:60626)
Exp Realty
Exp Realty Of Canada
120 Sebastian Street
Blue Mountains, Ontario
Welcome to your dream home on the shores of Georgian Bay! This newly built masterpiece not only offers unparalleled panoramic views of both the bay and Georgian Peaks Ski Club, but it is also only steps away from each. Every detail has been thoughtfully designed to combine luxury, convenience, and showcase the natural beauty of Southern Georgian Bay. Step inside to an open concept main floor bathed in natural light, courtesy of floor-to-ceiling windows and doors that frame breathtaking views at every turn. The custom kitchen is a chefs delight, seamlessly flowing into a spacious dining area and a living room anchored by a beautiful, one-of-a-kind wood burning fireplace and oversized glass pocket doors that lead out to the covered patio. Heated polished concrete floors set a modern tone throughout the main living spaces. Upstairs, discover four bedrooms, each offering serene views of Georgian Bay. The primary suite is a sanctuary, featuring a walk-in closet, a luxurious five-piece ensuite, and a meditation loft that invites relaxation after a long day on the slopes. A second-floor family room and dedicated laundry add practicality and comfort to everyday living. This fully automated home is equipped with a state-of-the-art Lutron system, ensuring effortless control over lighting and ambiance. Outside, a smart snow melt system keeps your driveway and walkway clear, while ample storage in the garage and a mudroom with a stacked washer/dryer complete this exceptional offering. Wide plank hardwood floors grace the second level, underscoring the quality craftsmanship throughout. Don't miss the opportunity to experience luxury living in a home that harmonizes modern conveniences with all Blue Mountains has to offer. Schedule your private tour today and imagine the possibilities of life on the shores of Georgian Bay. (id:60626)
Royal LePage Signature Realty
349 Midlothian
Vancouver, British Columbia
Lovely, bright, 5 bedroom, 2 bath, spacious family home with gorgeous mountain views in a fantastic location! This home is a lot larger than it appears with a walk out basement & "entertainment" flow, in a prime, sought after, location across from Queen Elizabeth Park and "next door" to Hillcrest Community Centre. A completely liveable home with large kitchen with pantry, some updated appliances & tons of space for the whole family or 2 bedrooms suite potential. Oak hardwood floors under carpet on the main floor. Enjoy family BBQ's on your QUIET almost 300 sq. ft. deck. Close to top rated Schools & skytrain to the Airport. This property has lane access & is zoned as a Transit Oriented Development area/site with fantastic opportunity for future development. An opportunity not to be missed. By appointment only. (id:60626)
Oakwyn Realty Ltd.
608450 12th Side Road
Blue Mountains, Ontario
A Nature Lovers and Gardeners Paradise! If the sound of coyotes howling at the moon or bluebird pecking on your window early in the morning during mating season bothers you, this is not for you! 50 acres of fields and wood lot, unspoiled by pesticides for at least 48 years. The Bruce Trail, accessible at the rear of the property crosses the 1,000 acre area bounded by the surrounding roads. In co-operation with adjacent landowners, a private trail system several kilometers long based on The Old Mail Road and logging roads is used for hiking, horseback riding, and in the winter, for cross-country skiing. Your water is from an artesian spring, shared with a neighbour, with an uninterrupted flow for over a century. The aquifer provides pure water, free of the sulphur and iron found in wells lower in the valley. Early in the spring, fresh watercress, along with wild leeks from the woodlot are the first natural bounty to appear. The house itself is surrounded by gardens of perennials, with a large vegetable garden and shed. Located on the edge of the escarpment, a spectacular view of the Beaver Valley, with breath-taking sunsets is visible from your living room. The house itself was rebuilt in 2007, with a 2-car built-in garage, essential during the winter months. If 5 bedrooms ,a Great Room with cathedral ceilings, a double -sided field-stone fireplace isnt enough, an extension has been designed to add a self-contained one-bedroom granny flat, also with a view of the valley. For added security, a 12 kw generator starts automatically in case of a power failure. The property blends privacy and recreational opportunities with accessibility to needed supplies at the nearby Ravenna Country Market. The 12th line has little traffic, not being a through road, however it is on the school bus route, receiving early morning snow-plowing in the winter. The present owners hope the new owners will enjoy this unique property as much as they have for almost 50 years! (id:60626)
Royal LePage Signature Realty



