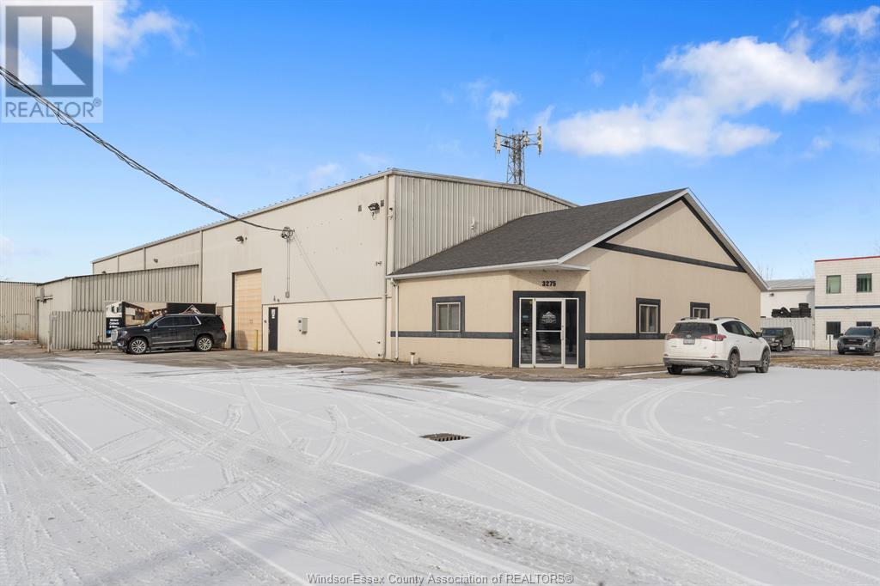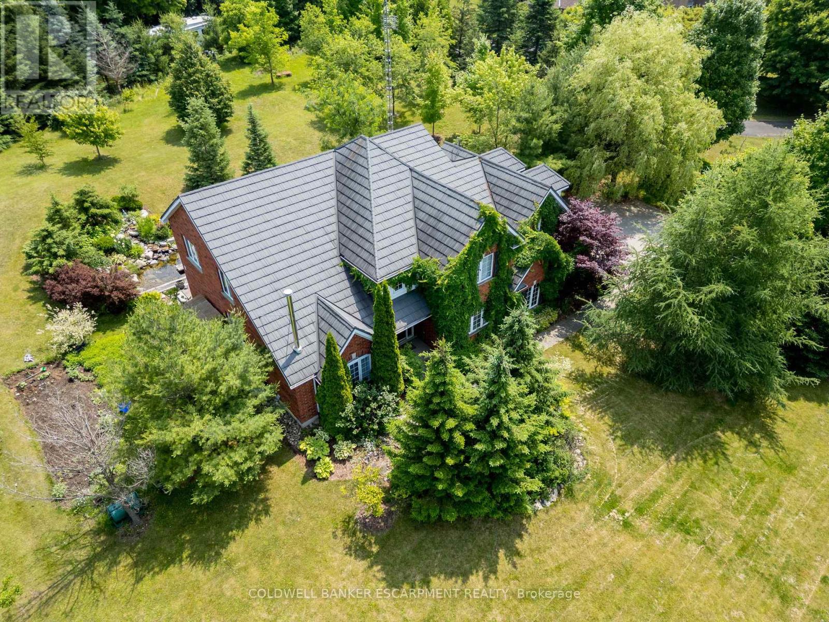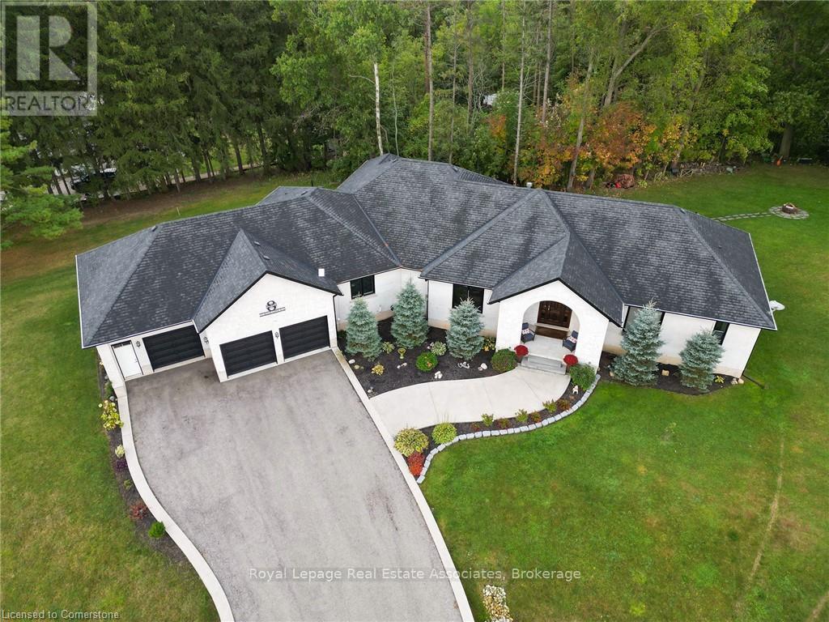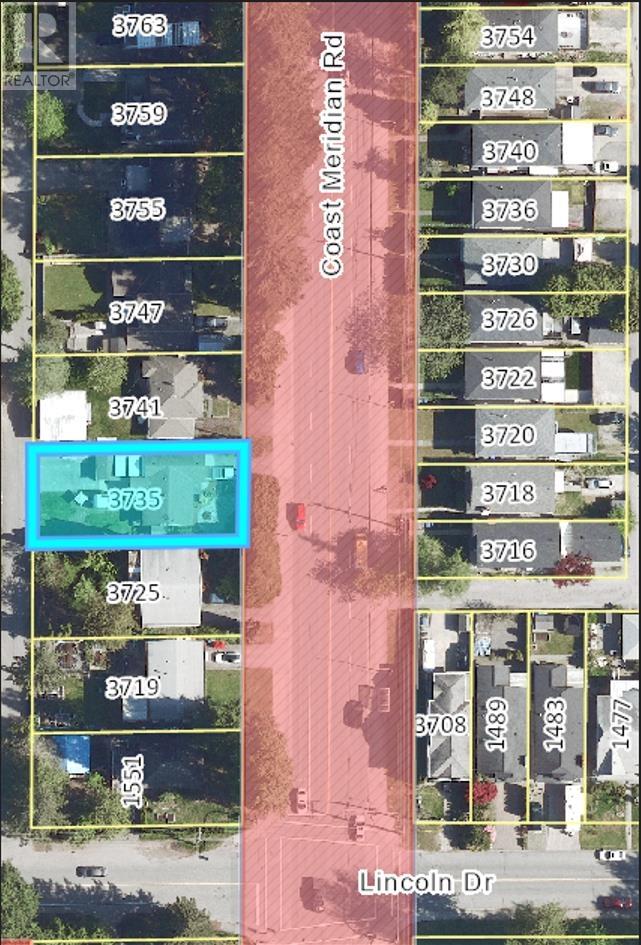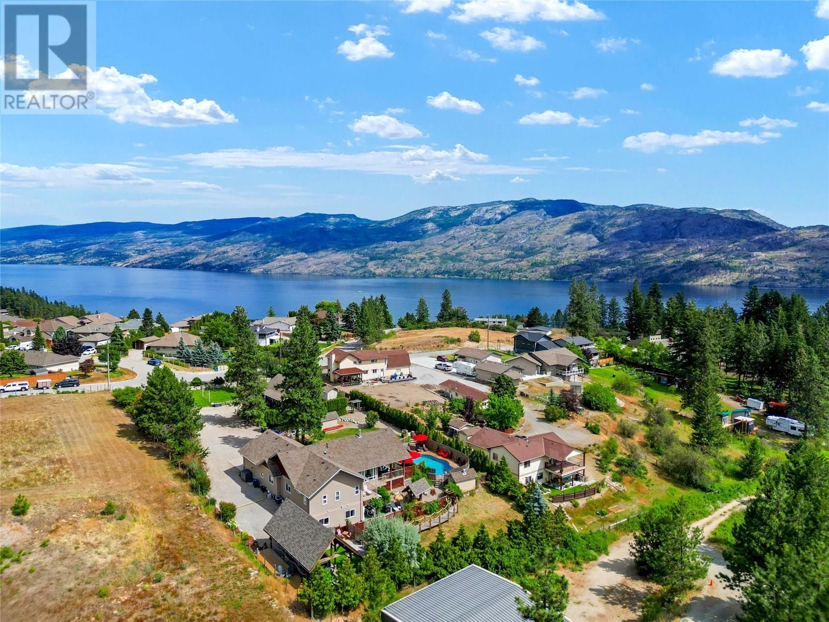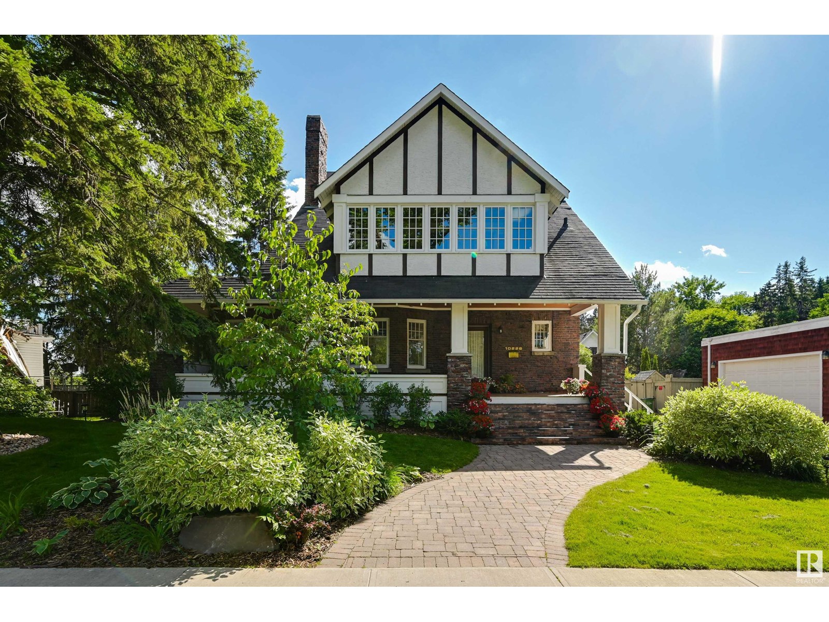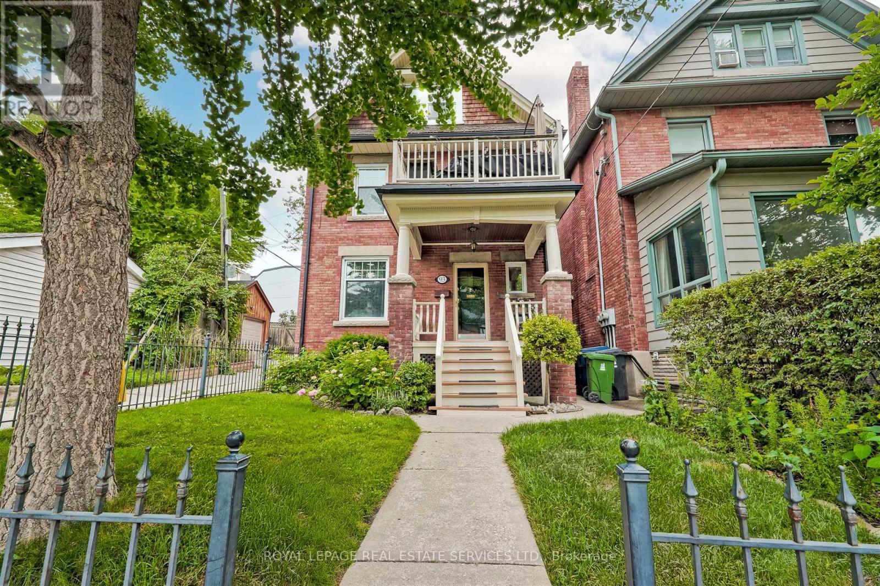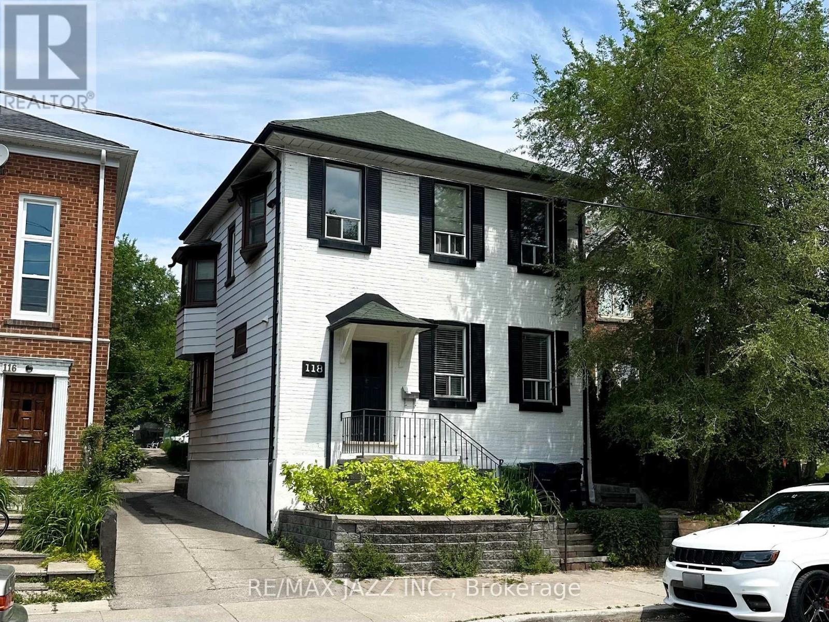2073 E Pender Street
Vancouver, British Columbia
A truly distinctive West Coast contemporary side-by-side half duplex in vibrant Hastings - which LIVES just like a DETACHED home! This custom-built 4 bed, 4 bath space offers 2,038 square ft across 3 levels, plus front and back gardens for private outdoor living. Built to Passive House standards for exceptional energy efficiency, with radiant in-floor heating, polished concrete floors, soaring ceilings, and oversized windows. The open-concept main floor features a gourmet kitchen and seamless indoor-outdoor flow. Relax and play in your fully fenced backyard with patio and direct access to a spacious garage. Bonus: 560 sqft of accessible crawlspace storage. A rare blend of design, comfort, and sustainability! Sneak Peek: Wed 06 Aug 6-7pm, Open: Sat 2-4pm, Sun 1-3pm & Offers Mon 11 Aug at 3pm. (id:60626)
RE/MAX Select Properties
16935 0a Avenue
Surrey, British Columbia
Welcome to this beautifully crafted 8-bedroom, 7-bathroom residence in the heart of Douglas, offering 4,129 sqft of luxurious living space. Designed with elegance and functionality in mind, this home features a bright open-concept layout, spacious den, cozy theatre room, and top-tier finishes throughout. Radiant heating, a comprehensive security system, and EV charging add comfort and peace of mind. The gourmet kitchen flows seamlessly into the dining and family areas, perfect for entertaining. Two mortgage-helper basement suites (2-bed & 1-bed) offer excellent rental income potential. Located minutes from shops, schools, parks, and the U.S. border. Don't miss this opportunity to own a dream home in one of South Surrey's most sought-after neighbourhoods! (id:60626)
Team 3000 Realty Ltd.
3275 Odessa Drive
Tecumseh, Ontario
Light industrial/manufacturing building, ideally situated on County Rd 42 with high visibility and seamless access to Hwy 401 & E.C. Row Expressway. This property now offers two distinct leasing options designed to meet your operational needs: Option 1 – Vacant Space - Lease at $8,500 monthly, allowing you to customize the space to your specifications. Option 2 – Fully-Equipped Facility - Lease at $13,500 monthly and benefit from all included woodworking machinery, equipment, and a dedicated paint booth—providing a turnkey solution for immediate production. Both options to lease include property taxes and Insurance. Additional property highlights include: A spacious warehouse with 20 FT clear ceilings, Two grade-level loading doors for streamlined logistics, 1,200 SQ FT of renovated office space, A fenced outdoor storage yard for extra flexibility, Ample on-site parking for staff and clients and located near the multi-billion-dollar Stellantis EV battery plant. (id:60626)
Lc Platinum Realty Inc.
3 Morgan Drive
Halton Hills, Ontario
Welcome to 3 Morgan Drive!! This Executive Home is beautifully situated in an Estate Subdivision and sits atop a nicely sloping property. This Family Home features Five Bedrooms as well as a main floor office, right near the main entrance. Room for the whole family, this home has tasteful touches, like Cathedral ceilings in sections and a walk out from the Kitchen to the private backyard. The Spacious, open concept kitchen features stainless steel appliances and a large centre island with easy access to the yard for BBQs. Access to the home via the garage, takes you into a mudroom, for easy daily living. Basement is awaiting your finishing touches!! This property is very peaceful with wildflower meadows, a serene meditation pond with waterfall and lots of room to grow gardens. (id:60626)
Coldwell Banker Escarpment Realty
8 - 325 Mclean School Road
Brant, Ontario
A Private Estate Where Luxury Meets Nature! Nestled in the peaceful enclave of St. George, Ontario, this exceptional custom-built bungalow is the definition of refined country living. Situated on a private 1-acre lot and surrounded by 10 acres of protected green space, this residence offers over 7,000 sq. ft. of thoughtfully designed living space. Where timeless elegance and everyday comfort come together in perfect harmony. Step through the grand custom door into a dramatic foyer with soaring 16ft cathedral ceilings, setting the tone for what lies ahead. The breathtaking great room, anchored by a striking two-sided fireplace, flows effortlessly into a chef-inspired kitchen featuring top-of-the-line appliances, abundant cabinetry, and a walk-in pantry (currently transformed into a charming coffee nook). A formal dining room, cozy breakfast area, and intimate sitting room complete the main living space with grace and warmth. The main floor boasts four bedrooms, including a serene, and spacious primary suite offering the perfect escape. A well-appointed laundry/mudroom adds function without compromising style. Head downstairs to the ultimate entertainers dream. Over 3,000 sq. ft. of finished space that includes a custom wet bar, expansive rec and games rooms, and three additional bedrooms. There's even a cold room for extra storage behind the bar. Outdoors, enjoy panoramic views, tranquil walking trails, and your own heated workshop. Car collectors will love the oversized garage with space for up to nine vehicles. Located just 10 minutes from both Cambridge and Brantford, this home offers the rare combination of total privacy with unbeatable convenience. This is more than a home ... its a sanctuary, a statement, and a lifestyle. (id:60626)
Royal LePage Real Estate Associates
3735 Coast Meridian Road
Port Coquitlam, British Columbia
Bright and spacious solid home in one of the best areas in Port Coquitlam, 'Oxford Heights'. Huge 6344 sqft lot with back lane access and front driveway. Steps to transit and close to prime shopping at Coquitlam Centre. Near all levels of schools. Birchland elementary, Minnekhada Middle School, Terry Fox Secondary. (id:60626)
Lehomes Realty Premier
5120 Cousins Road
Peachland, British Columbia
Beautiful Peachland Paradise with incredible income potential. This private 1-acre estate features a spacious main house with 5 bedrooms, 3.5 bathrooms, gas fireplaces, tile and hardwood floors. The modern kitchen boasts shaker-style cabinets, granite counters, an island, dining area and SS appliances. While the primary bedroom includes a walk-in closet, a luxurious ensuite with a separate water closet, double vanity and walk-in shower with a dual entrance and body jets. Large windows throughout the house flood the interior with natural light and the serene views can be enjoyed in nearly every room. The charming carriage house offers 2 bedrooms and a cozy gas fireplace. Enjoy a heated saltwater pool, covered RV port, picnic area, garden, a versatile games area and three sheds on the beautifully landscaped property. Backing onto a pasture and ALR land, this serene oasis also includes a covered patio, NG hookup, is wired for a hot tub, and deck access from the primary bedroom. With extra parking, great neighbours and a suite-able layout. Don't miss this true gem offering luxurious resort-like living just minutes from downtown and the beach, with fantastic investment opportunities. (id:60626)
2 Percent Realty Interior Inc.
10226 Connaught Dr Nw
Edmonton, Alberta
Welcome to one of Edmonton’s most distinguished addresses—Connaught Drive in prestigious Glenora. This iconic, historically significant residence is a rare opportunity to own a piece of the city’s architectural heritage. Perfectly positioned facing the ravine, this timeless estate offers unparalleled views, privacy, & elegance in one of Edmonton’s most coveted neighborhoods. Meticulously maintained & lovingly preserved, this spacious, one-of-a-kind home showcases old-world charm with enduring craftsmanship, rich character, and refined detailing throughout. From the grand entryway to the stately living & dining rooms, every space exudes warmth, sophistication, and history. With generously sized principal rooms, elegant millwork, & a layout designed for both family living and formal entertaining, this home is as functional as it is beautiful. Mature landscaping, a serene setting, and a sense of legacy make this property truly special, not to mention that Queen Elizabeth actually spent a night here in 1939. (id:60626)
RE/MAX Excellence
91b Park Street W
Mississauga, Ontario
Nestled on a quiet dead-end street in the heart of highly desirable Port Credit, this stunning home offers approximately 4,000 sq ft of refined living space. Designed with elegance and functionality in mind, it features an open-concept living and dining area with soaring 10-ft ceilings and an abundance of natural light. The heart of the home is the incredible designer kitchen, showcasing a large center island, quartz countertops, custom backsplash, and top-of-the-line appliances, perfect for both daily living and entertaining. The dazzling family room walks out to a spacious deck overlooking the beautifully landscaped backyard, creating a seamless indoor-outdoor experience. A large skylight above the staircase fills the home with even more sunlight, adding to the airy and inviting feel. The fully finished walkout basement offers endless possibilities, ideal as an entertainment space or a private in-law/nanny suite. An exceptional opportunity in one of Mississauga's most coveted neighbourhoods. This home delivers outstanding value and must be seen to be fully appreciated. (id:60626)
RE/MAX West Realty Inc.
93 Medland Crescent
Toronto, Ontario
Exceptional Multi-Unit Property in High Park North! Welcome to 93 Medland Crescent, a beautifully maintained and thoughtfully updated property in the heart of High Park North, one of Torontos most sought-after neighbourhoods. This elegant home offers a rare investment or end-user opportunity with three fully renovated units and charming curb appeal behind a classic wrought iron fence. Zoned as a legal duplex, the property includes: Main floor/2nd floor unit - a spacious and stylish bi-level suite with a main floor powder room, Juliette balcony off the upper bedroom and a private outdoor patio and garden perfect for entertaining or quiet relaxation. The 2nd/3rd floor unit - this bright and airy renovated open concept bi-level 2 bedroom suite features hardwood floors, skylights and a gas fireplace. The updated kitchen opens onto a large treetop deck, and one of the bedrooms doubles perfectly as a home office or studio space. On the lower level you will find a one bedroom suite with a modern and efficient layout boasting high ceilings, luxury vinyl flooring and a separate sleeping area. Additional highlights include shared laundry facilities, a rear parking space, and a welcoming community feel, supported by wonderful, respectful tenants. This versatile and beautifully situated property is perfect for investors seeking solid income potential, or for end-users looking to live in one unit while enjoying rental income from the others. Just steps to the subway, High Park, the Junction, top-rated schools, shops, cafes, and restaurants - 93 Medland Crescent is an exceptional opportunity in a truly unbeatable location. (id:60626)
Royal LePage Real Estate Services Ltd.
1045 Bear Creek Lane Unit# 7
West Kelowna, British Columbia
Welcome to Knights View Estates, the Okanagan's newest collection of premier estate lots! This gated, private community will offer 9 oversized lots at a minimum of 2.48 acres in size, all with incredible lake and city views while being just a 10 minute drive to downtown Kelowna. These lots have unobstructed views of Downtown Kelowna and are elevated off the water to create clear sightlines of Okanagan Lake below. At night, enjoy some of the best city views that the Okanagan has to offer. To the west, enjoy direct access to parkland, guaranteeing privacy. The lots offer prepared, flat building profiles accessible by a paved private strata road that allows for a sizeable estate-style home, and are serviced with water, electrical, gas, and cable. The lots will have substantial earthworks completed that shouldn't require additional blasting. Design guidelines are in place to ensure a high standard of building excellence, landscaping, etc yet are not restrictive to an exact style of architecture. Lot 7, boasting 2.49 acres, offers approximately 194' of frontage and a +/- 7,707 square foot building area, allowing for a substantial, linear home with plenty of design options. This is your chance to get into a premier community that is close to downtown, parkland, all of West Kelowna's amenities, wineries, and more! Freehold title! Filed disclosure statement for all relevant details on this development. The property is gated and requires an appointment to view; please inquire! (id:60626)
Sotheby's International Realty Canada
118 Eastwood Road
Toronto, Ontario
Welcome to 118 Eastwood Road! This rare and versatile property offering a huge 30' x 234' lot, and featuring four separate, self-contained units, perfect for investors, multi-generational living, or those seeking lucrative rental income. One unit has two kitchens and two washroom, easily converted to two separate units, making a total of 5 self contained units if the buyer wanted to apply for approval. Each unit features its own private entrance, ensuring privacy and independence for all occupants. Bathed in natural light throughout, the home boasts thoughtfully designed interiors with spacious layouts and modern finishes. Whether you're looking to live in one unit and rent the others, or lease all five for maximum return, the flexible configuration supports a variety of lifestyle and investment strategies.Situated in a highly desirable Toronto neighbourhood, this property is close to transit, schools, shopping, and parks-making it attractive to both short-term and long-term tenants. The generous parking capacity is a rare find in the city, with ample space for residents and guests alike. Don't miss this unique chance to own a high-yield property with endless potential in one of Torontos most sought-after locations. (id:60626)
RE/MAX Jazz Inc.



