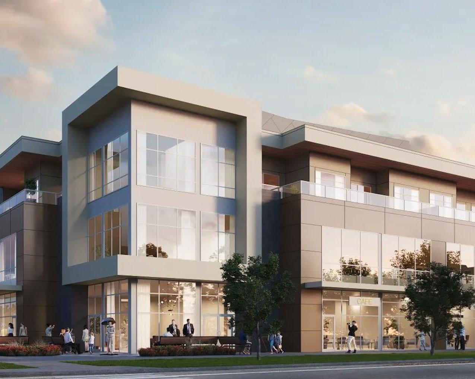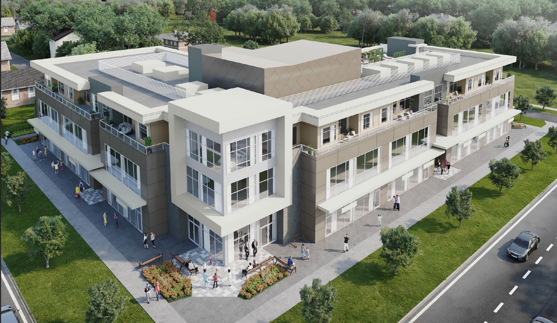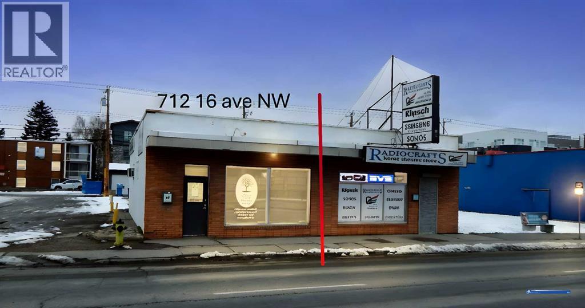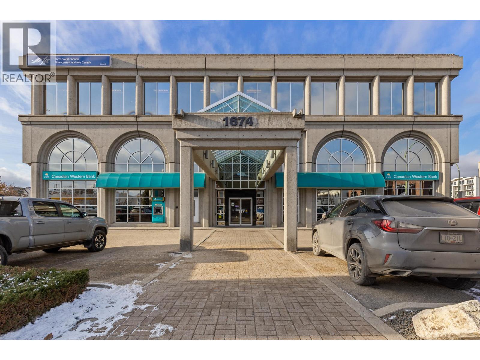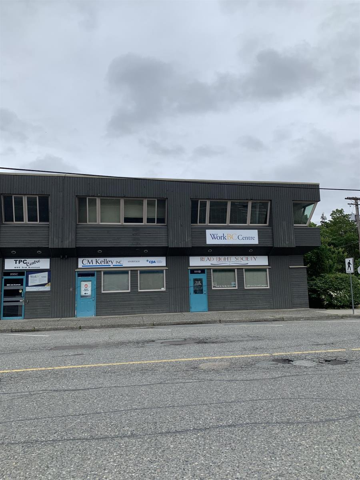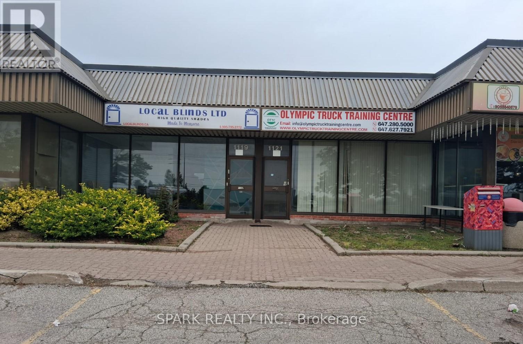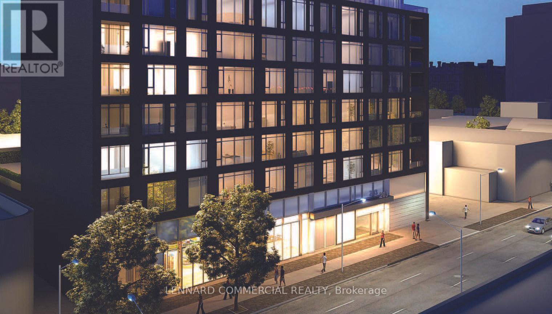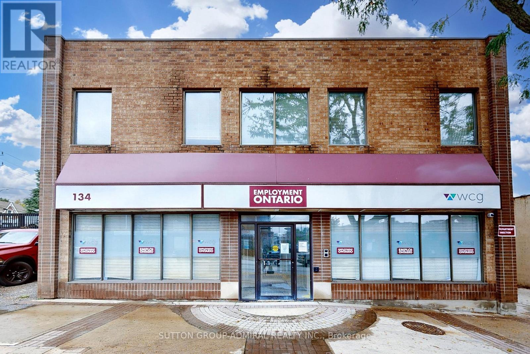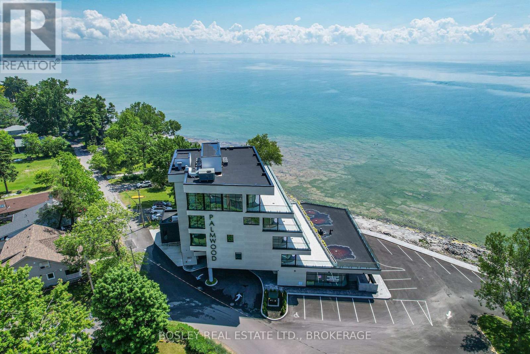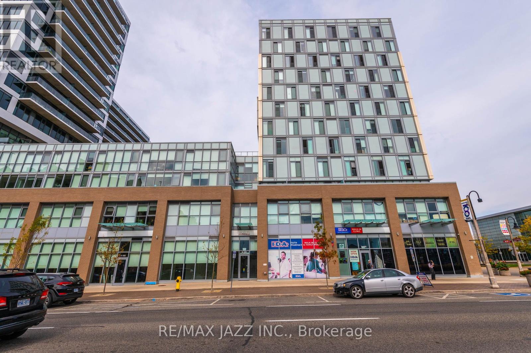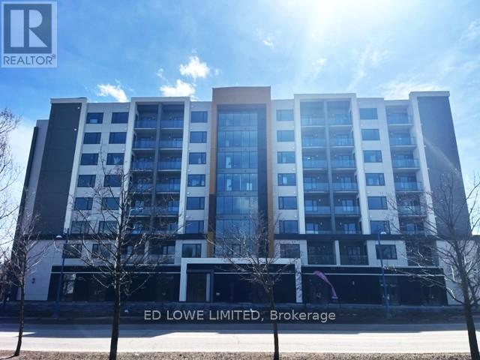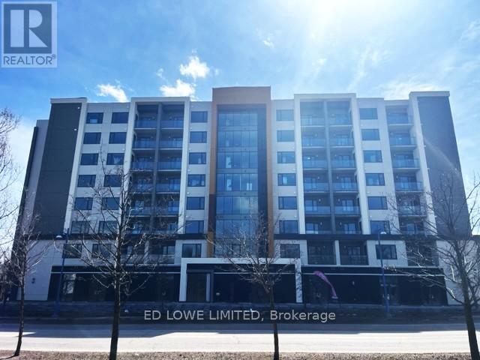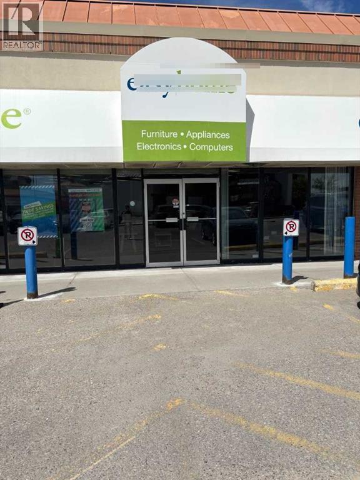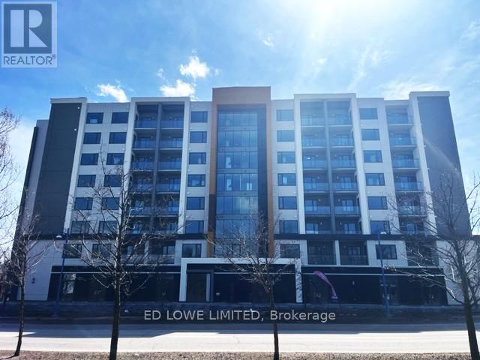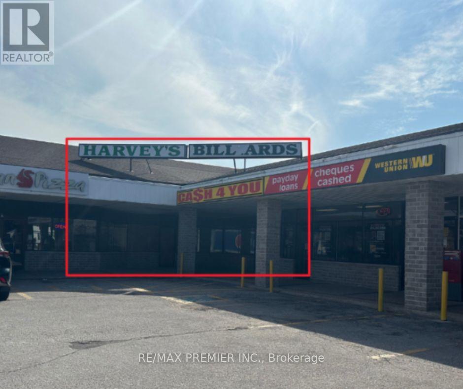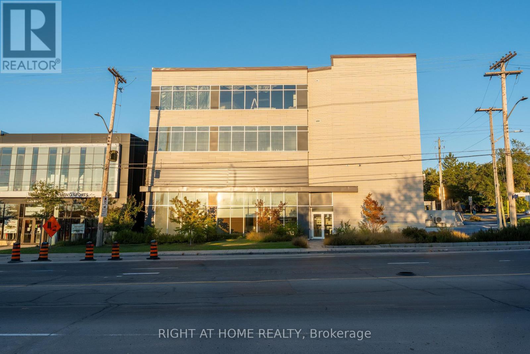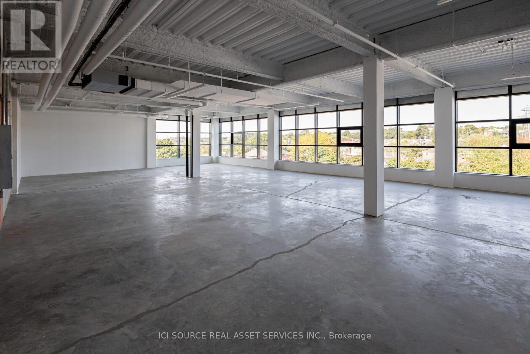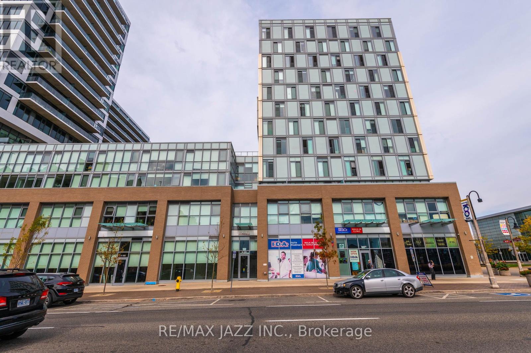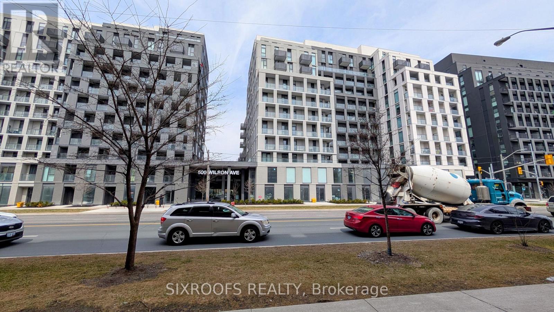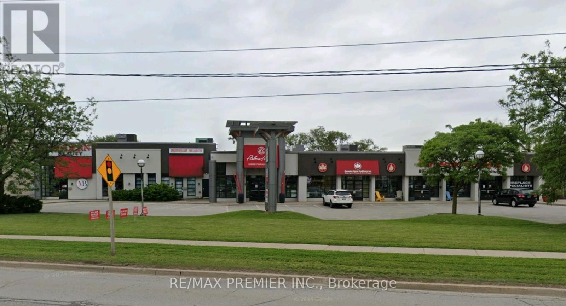202 7168 192 Street
Surrey, British Columbia
Prime Retail Space at 72 Crossroads. Secure your business' future in this brand-new, landmark development. Located at the bustling intersection of 192nd Street and 72nd Avenue, Unit 202 offers, 1,406 square feet of premium retail space within the exciting 72 Crossroads mixed-use community. This is a rare opportunity to own a concrete-built commercial strata unit in Surrey's rapidly expanding Clayton Heights. Surrounded by office space and exclusive residential condos, this unit is perfectly positioned for high visibility and foot traffic. Estimated delivery is set for early 2026. Don't miss this chance to establish a presence in a thriving, new development. (id:60626)
Royal LePage Global Force Realty
201 7168 192 Street
Surrey, British Columbia
Prime Retail Space at 72 Crossroads. Secure your business' future in this brand-new, landmark development. Located at the bustling intersection of 192nd Street and 72nd Avenue, Unit 201 offers, 1,287 square feet of premium retail space within the exciting 72 Crossroads mixed-use community. This is a rare opportunity to own a concrete-built commercial strata unit in Surrey's rapidly expanding Clayton Heights. Surrounded by office space and exclusive residential condos, this unit is perfectly positioned for high visibility and foot traffic. Estimated delivery is set for early 2026. Don't miss this chance to establish a presence in a thriving, new development. (id:60626)
Royal LePage Global Force Realty
10166 120 Avenue
Grande Prairie, Alberta
Offered for lease. Newly constructed, 6,750 square foot office building in Northridge Business Centre. This is a building that will be ready for you to design and construct an interior to fit your needs. All on ground level. Lots of parking. Ideal space for an office, doctor's office, bank, or retail. Easy street to access. Will be great street appeal!! This space has 5 bays and the entire space may be leased or one, two, three or four bays. Basic Rent is $28.00 PSF. 6,750 sq ft - $15,750.00 + $787.50 GST = $16,537.50 (Total Monthly Basic Rent). Additional Rent - $9.00 PSF (Estimate) = $5,062.50 + 253.13 GST = $5,315.63 (Total Monthly Additional Rent). Total Monthly Rent Payment - $21,853.13. (id:60626)
RE/MAX Grande Prairie
712 16 Avenue Nw
Calgary, Alberta
An exceptional opportunity to lease 928 sqf with unfinished basement for storage a versatile commercial space on one of Calgary’s busiest corridors—16 Avenue NW. With no use restrictions, this prime location is ideally suited for a retail business, professional office, or non-profit organization. Take advantage of maximum exposure along a major arterial route that sees between 25,000 to 50,000 vehicles per day, providing unmatched visibility and steady foot and vehicle traffic. The space offers excellent accessibility from major roadways, ensuring convenience for clients, staff, and deliveries. Whether you’re an established business or a growing organization seeking a high-traffic, high-potential location, this opportunity delivers exceptional value. Don’t miss your chance to lease in this thriving northwest Calgary hub—spaces like this are rarely available. (id:60626)
Royal LePage Mission Real Estate
1674 Bertram Street Unit# 101
Kelowna, British Columbia
Opportunity to lease a ground level space in a high-profile professional office building in downtown Kelowna with various demising options available. Featuring 5,167 square feet of rentable area, this full floor premises is currently vacant, previously occupied by a bank and includes functional/quality improvements throughout, reception area, open work space, kitchenette, enclosed offices, dedicated boardroom and file/copy room. The building also has the rare offering of exterior signage, with exposure to both downtown and Highway 97. 15+ on site parking stalls available for the entire floor. (id:60626)
Royal LePage Kelowna
Bay 2 Or 3 Or 4 Or 5, 10166 120 Avenue
Grande Prairie, Alberta
Offered for lease. Newly constructed office building in Northridge Business Centre. This is a building that will be ready for you to design and construct an interior to fit your needs. All on ground level. Lots of parking. Ideal space for an office, doctor's office, bank, or retail. Easy street to access. Will be great street appeal!! There are 5 bays and the entire space may be leased or one, two, three or four bays. This space is for 1,371 square feet and is an individual bay (Bay # 2,3,4 or 5 one of these). Basic Rent is $28.00 PSF. 1,371 sq ft - $3,199.00 + $159.95 GST = $3,358.95 (Total Monthly Basic Rent). Additional Rent - $9.00 PSF (Estimate) = $1,028.25 + $51.41 GST = $1,079.66 (Total Monthly Additional Rent). Total Monthly Rent Payment - $4,438.61. (id:60626)
RE/MAX Grande Prairie
201a 895 3rd Street, Hope
Hope, British Columbia
FULLY AIR CONDITIONED PRIME OFFICE SPACES FOR LEASE IN THE HEART OF DOWNTOWN HOPE!!!!............ These 2 Units are available today and the sizes are 410 and 800 SQ. Ft., and these 2 Units are both on the Second floor with Elevator Access if needed and Utilities are included in the Gross Rents and these 2 Units are ideal for Offices and or Retail Uses. Perfect Units for Church orCharitable offices, or Medical and/or many other uses like Drafting, Engineering, Accounting, Lawyer, Counseling, Educational Office Uses and so many other uses fit into this Multi-Purpose Zoned Building. Move in today!!!! (id:60626)
Royal LePage Little Oak Realty
1119 Derry Road E
Mississauga, Ontario
Rare opportunity to lease prime commercial space with direct exposure on Derry Rd in a high-traffic, high-visibility plaza. This versatile unit is ideal for a wide range of uses including retail, showroom, warehouse, restaurant or catering, grocery, real estate brokerage, or professional office space. Features include prominent street-facing frontage, truck-level shipping access for 53 ft. trailers and all units are separately metered with gas and hydro. A flexible layout suitable for retail, office, warehousing, distribution, and light manufacturing or assembly operations. Strategically located with convenient access to Highways 410, 407, and 401. Surrounded by established businesses in a busy commercial hub a fantastic opportunity to grow your business. Net rent ranges from $28 to $32 per sq ft, depending on proposed use (e.g., $32/sq ft for retail, restaurant/food catering-related use; $28/sq ft for office, Showroom, warehousing, distribution and light assembly use). Additional TMI applies. (id:60626)
Spark Realty Inc.
203 Catherine Street
Ottawa, Ontario
Discover 8,071 SF of prime retail space available for lease in the heart of Centretown. This highly visible unit features 20-foot ceilings and expansive windows looking onto Catherine Street and is seen by over 20,000 vehicles daily. Ideally situated just minutes from the Glebe, Byward Market, the Financial District, and Parliament, with easy access to Highway 417, this location offers exceptional exposure and convenience in one of Ottawas most vibrant commercial corridors. (id:60626)
Lennard Commercial Realty
2nd Flr - 134 Main Street
Brampton, Ontario
Prime 2nd floor office space in the Heart Of Downtown Brampton! Right Across the street from Go Station easy, convenient and lively location! Walking distance to all Downtown Brampton's amenities. Perfect space for a variety of professional uses. (id:60626)
Sutton Group-Admiral Realty Inc.
Suite 101 - 3823 Terrace Lane
Fort Erie, Ontario
We are pleased to introduce The Restaurant at The Palmwood. Designed by renowned architect Michael Allan, The Palmwood is located on the shores of Lake Erie in historic Crystal Beach. The restaurant occupies the ground floor and terrace patio with seven luxury apartments on the upper levels of this contemporary redevelopment of one of Crystal Beach's iconic locations. Envisioned is a high-end, year-round hospitality destination. Available is a 6027 SQ FT (2995 sq ft Indoor dining and bar with seating for 90 patrons plus 1771 sq ft patio with seating for 60; 934 sq ft allocated kitchen space, plus 3 washrooms). There are 45 designated parking spaces with over-flow public parking nearby. Completed infrastructure incudes Coffered Ceilings, 2-sided Gas Fireplace, Patio Heating and Cooling "Curtains", Automatic Patio Screens, Speakers, Slate Tile Flooring, Finished Bathrooms, Kitchen Ventilation and Sprinkler System. Crystal Beach is home to both full-time as well as seasonal residents and is also a popular holiday destination; The Restaurant at The Palmwood presents an opportunity to fill a void in the culinary landscape providing year-round hospitality options to Local, GTA, and Cross-Border patrons. The lease will include seasonal lease rates for the patio and build-out provision (id:60626)
Bosley Real Estate Ltd.
1a - 100 Bond Street E
Oshawa, Ontario
Located directly across the street from the Region of Durham Consolidated Courthouse at the base of a +600 Suite Premium Residential Rental Complex with a busy young professional demographic, this very bright retail unit with floor to ceiling windows that would give your product line great profile and exposure. Optimally positioned in Oshawa's north downtown core providing great retail exposure and located within walking distance of medical centres, GM Centre and Ontario Tech University downtown campus. Directly adjacent to a branded pharmacy. Convenient public transit. Indoor and surface parking available. Very responsive on-site property management. (id:60626)
RE/MAX Jazz Inc.
Royal LePage Your Community Realty
F - 1015 Innisfil Beach Road
Innisfil, Ontario
7 commercial/retail units ranging from 503-1,057 sf ft in high demand commercial area on the ground floor of The Alcona, Innisfil's brand new premier 101 suite rental apartment building. Great location, fronting directly onto high traffic Innisfil Beach Road in downtown Alcona. Ideal for retail, professional services, dental or medical, bakery, coffee shop, no exhaust hood capabilities, take out, offices and more. Glass double door entrance with transom. Clear Height up to 12'8" to underside of deck. 14 designated Commercial use surface parking spaces at front of building, 9 parallel parking spaces on Innisfil Beach Road, plus another 9 spaces to the direct east and west of Innisfil Beach Road. Access from St. Paul Road and Edgar Street. Excellent proximity to Hwy 400, schools, library, beach, parks, trails and Lake Simcoe. Disability closers, plumbing, municipal water, energy efficient electric HVAC all roughed in. Tenant pays utilities. Units FG can possibly be connected. (id:60626)
Ed Lowe Limited
B - 1015 Innisfil Beach Road
Innisfil, Ontario
7 commercial/retail units ranging from 503-1,057 sf ft in high demand commercial area on the ground floor of The Alcona, Innisfil's brand new premier 101 suite rental apartment building. Great location, fronting directly onto high traffic Innisfil Beach Road in downtown Alcona. Ideal for retail, professional services, dental or medical, bakery, coffee shop, no exhaust hood capabilities, take out, offices and more. Glass double door entrance with transom. Clear Height up to 12'8" to underside of deck. 14 designated Commercial use surface parking spaces at front of building, 9 parallel parking spaces on Innisfil Beach Road, plus another 9 spaces to the direct east and west of Innisfil Beach Road. Access from St. Paul Road and Edgar Street. Excellent proximity to Hwy 400, schools, library, beach, parks, trails and Lake Simcoe. Disability closers, plumbing, municipal water, energy efficient electric HVAC all roughed in. Tenant pays utilities. Possibly combined with Unit C for 2108 s.f. (id:60626)
Ed Lowe Limited
D220, 9737 Macleod Trail
Calgary, Alberta
very active Southland Crossing center (id:60626)
Trec The Real Estate Company
C - 1015 Innisfil Beach Road
Innisfil, Ontario
7 commercial/retail units ranging from 503-1,057 sf ft in high demand commercial area on the ground floor of The Alcona, Innisfil's brand new premier 101 suite rental apartment building. Great location, fronting directly onto high traffic Innisfil Beach Road in downtown Alcona. Ideal for retail, professional services, dental or medical, bakery, coffee shop, no exhaust hood capabilities, take out, offices and more. Glass double door entrance with transom. Clear Height up to 12'8" to underside of deck. 14 designated Commercial use surface parking spaces at front of building, 9 parallel parking spaces on Innisfil Beach Road, plus another 9 spaces to the direct east and west of Innisfil Beach Road. Access from St. Paul Road and Edgar Street. Excellent proximity to Hwy 400, schools, library, beach, parks, trails and Lake Simcoe. Disability closers, plumbing, municipal water, energy efficient electric HVAC all roughed in. Tenant pays utilities. Possibly combined with Unit B for 2108 s.f. (id:60626)
Ed Lowe Limited
D - 1015 Innisfil Beach Road
Innisfil, Ontario
7 commercial/retail units ranging from 503-1,057 sf ft in high demand commercial area on the ground floor of The Alcona, Innisfil's brand new premier 101 suite rental apartment building. Great location, fronting directly onto high traffic Innisfil Beach Road in downtown Alcona. Ideal for retail, professional services, dental or medical, bakery, coffee shop, no exhaust hood capabilities, take out, offices and more. Glass double door entrance with transom. Clear Height up to 12'8" to underside of deck. 14 designated Commercial use surface parking spaces at front of building, 9 parallel parking spaces on Innisfil Beach Road, plus another 9 spaces to the direct east and west of Innisfil Beach Road. Access from St. Paul Road and Edgar Street. Excellent proximity to Hwy 400, schools, library, beach, parks, trails and Lake Simcoe. Disability closers, plumbing, municipal water, energy efficient electric HVAC all roughed in. Tenant pays utilities. (id:60626)
Ed Lowe Limited
3 & 4 - 925 16th Avenue E
Owen Sound, Ontario
Located on one of the busiest streets in downtown Owen Sound, this spacious commercial unit offers excellent exposure in a high-traffic area. Formerly Harvey's Billiards, the space is currently in shell condition, providing a blank canvas for your business. The landlord is flexible, willing to demise the space and offer HVAC, service, and some work towards renovations to suit your needs. Situated in a corner community plaza with a Petro Canada gas station, this unit benefits from unbeatable visibility at a busy intersection. Nearby, you'll find an LCBO, major grocery stores, and other popular retail outlets, ensuring a steady flow of foot traffic to the area. Perfect for daycare, nail salon, spa, gym, restaurant, or professional office (pizza and breakfast restaurants are already in the plaza). With two washrooms already installed, this is an ideal space for your business in a vibrant, bustling location. Make this prime space your own- schedule a viewing today! (id:60626)
RE/MAX Premier Inc.
101 - 1637 Bank Street
Ottawa, Ontario
Prime Retail & Office Space for Lease on Bank Street, Ottawa Looking for a high-visibility commercial space in Ottawa? This 4,226 sq.ft. retail/office unit on Bank Street offers heavy traffic exposure and Arterial Mainstreet (AM) zoning, perfect for retail stores, medical offices, legal or accounting firms, and professional service businesses. The space is delivered in base building condition with raw concrete floors and ceilings, ready for tenant customization. Features include an accessible elevator, private washrooms, large windows with natural light, and on-site parking. Located in a bustling Bank Street corridor, close to transit, shopping, and amenities. Lease: $28/sq.ft. + additional rent ($15/sq.ft.) + HST. Retail Unit 101. (id:60626)
Right At Home Realty
205 - 300 Geary Avenue
Toronto, Ontario
Unfurnished Character Space, Unique Property, Incredible Location, Easy Access, Shared Gym and Kitchen, Open-Concept Office Space on Geary Ave. *For Additional Property Details Click The Brochure Icon Below* (id:60626)
Ici Source Real Asset Services Inc.
1b - 100 Bond Street E
Oshawa, Ontario
Located directly across the street from the Region of Durham Consolidated Courthouse at the base of a +600 Suite Premium Residential Rental Complex with a busy young professional demographic, this very bright retail unit with floor to ceiling windows that would give your product line great profile and exposure. Optimally positioned in Oshawa's north downtown core providing great retail exposure and located within walking distance of medical centres, GM Centre and Ontario Tech University downtown campus. Directly adjacent to a branded pharmacy. Convenient public transit. Indoor and surface parking available. Very responsive on-site property management. (id:60626)
RE/MAX Jazz Inc.
Royal LePage Your Community Realty
33 - 500 Wilson Avenue
Toronto, Ontario
Prime Commercial Condo for Lease! High Exposure on Wilson Ave! Take advantage of this brand-new commercial condo unit located directly on Wilson Avenue, offering exceptional visibility to thousands of vehicles passing by daily. Just a short walk to Wilson Subway Station, this high-foot-traffic location is nestled at the base of two connected residential towers with approximately 500 units and surrounded by thousands more homes within walking distance. An additional 1,500 new residential units are approved nearby at Wilson and Allen Road, making this one of the most sought-after locations in the city for retail and service businesses. Zoning permits a wide range of uses, including: Retail, Healthcare (excluding dental), Fitness/recreation, Financial services, Coffee shop or café, Personal services (barber, beauty, etc.), Place of worship, and more. Key Features: Two HVAC units already installed, Landlord may consider tenant improvements/renovations, Adjacent unit (Unit 34) will be a dental office, Rapidly developing area with numerous new businesses, Don't miss one of the few remaining retail units in this rapidly growing neighborhood. Ideal for businesses looking to tap into a dense, transit-accessible, and high-traffic community. (id:60626)
Sixroofs Realty
308, 400 Mackenzie Boulevard
Fort Mcmurray, Alberta
FOR SALE OR LEASE – FLEXIBLE INDUSTRIAL SPACE IN MACKENZIE INDUSTRIAL PARKAffordable and versatile space available in a first-class Kuusamo-built development on MacKenzie Boulevard. Ideal for light to medium industrial, small business, or industrial retail uses. The pre-cast construction building features front grade loading with a 12’ x 16’ overhead door, floor drains, man door, and 22’ ceiling heights. Includes a 2-piece bathroom, two dedicated parking stalls. AIR MAKE UP SYSTEM IS INSTALLED Located in the southeast sector of Fort McMurray adjacent to Highway 63 with direct access to Highway 69, MacKenzie Industrial Park offers excellent visibility and easy access to the airport and downtown core. Available for immediate possession. AFFORDABLE OP COSTS INCLUDE WATER (id:60626)
Coldwell Banker United
3 - 490 Speers Road
Oakville, Ontario
Located on bustling Speers Road in Oakville, this prime retail unit offers excellent street exposure facing Speers Road, offering high customer traffic and ample parking. Located between QEW and Lakeshore Rd.W. (id:60626)
RE/MAX Premier Inc.

