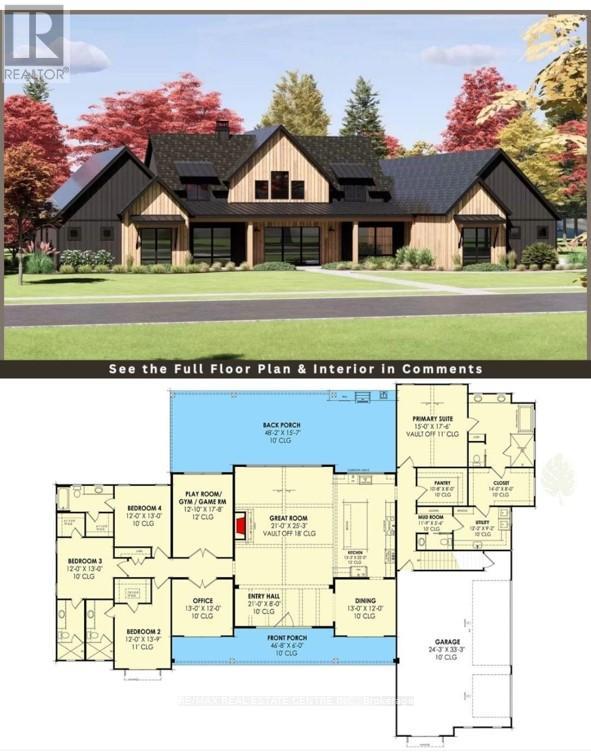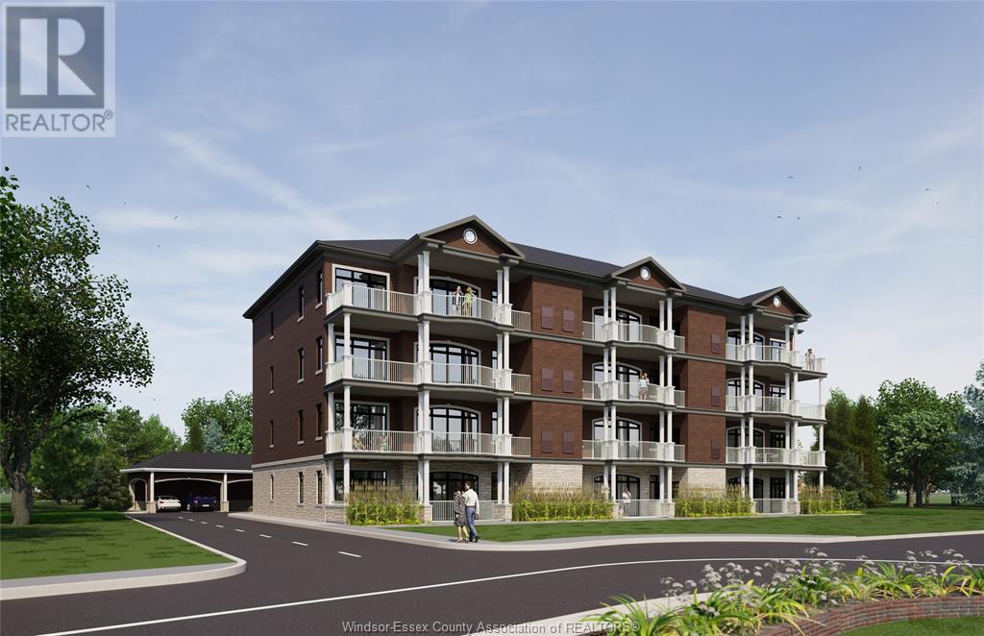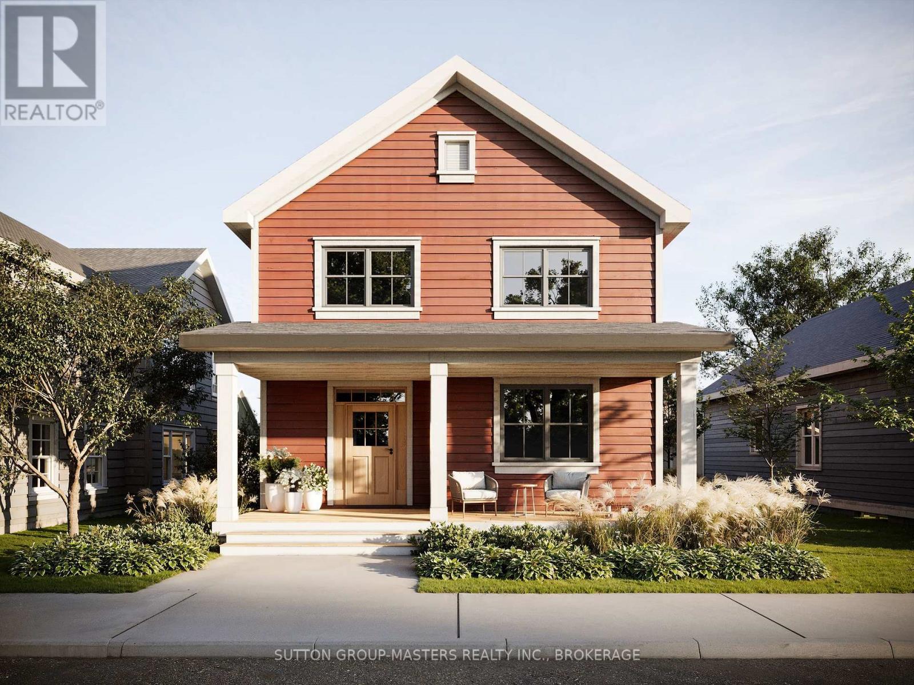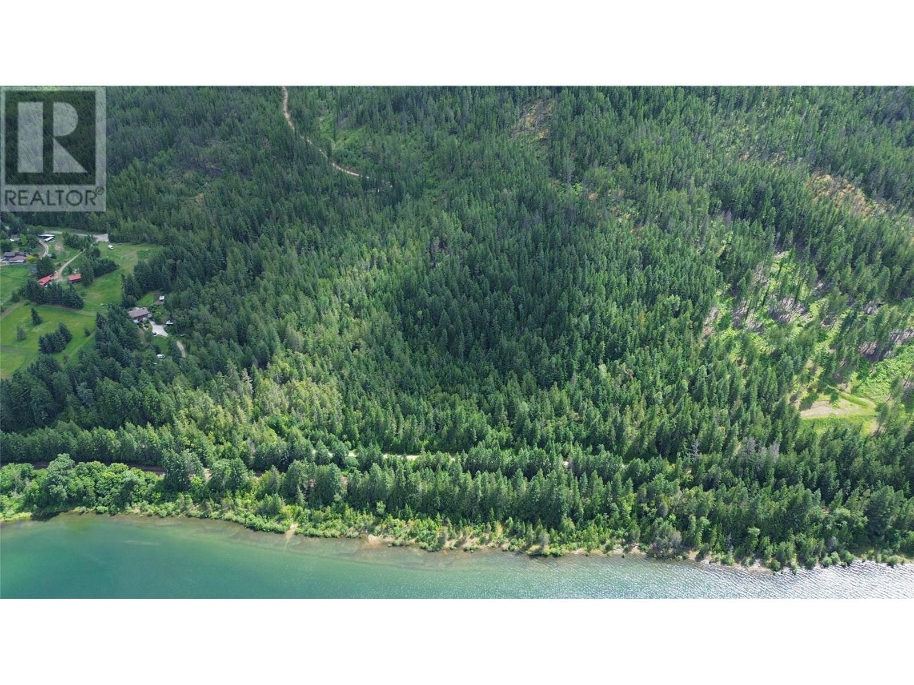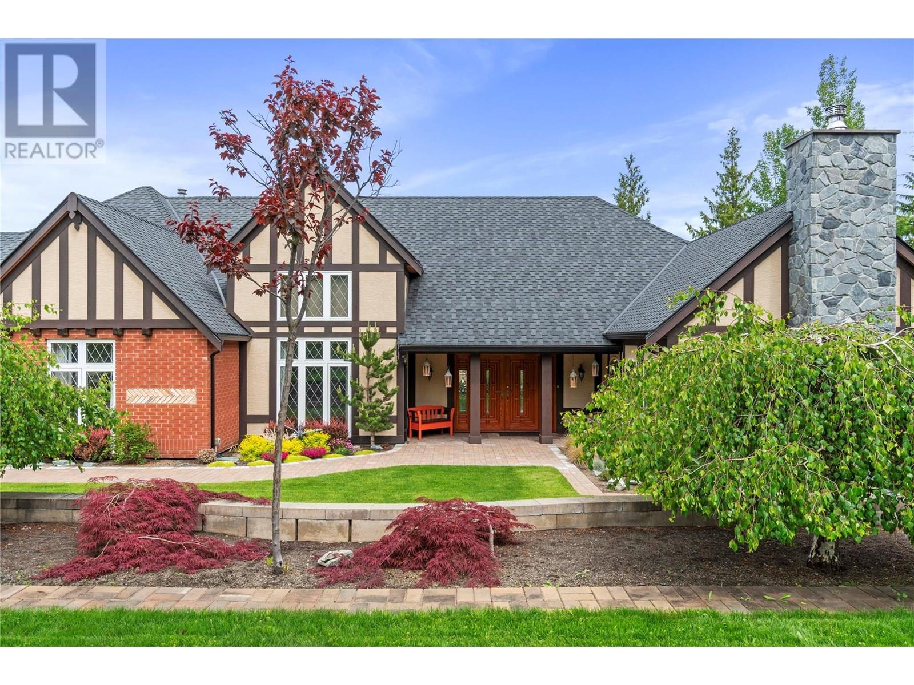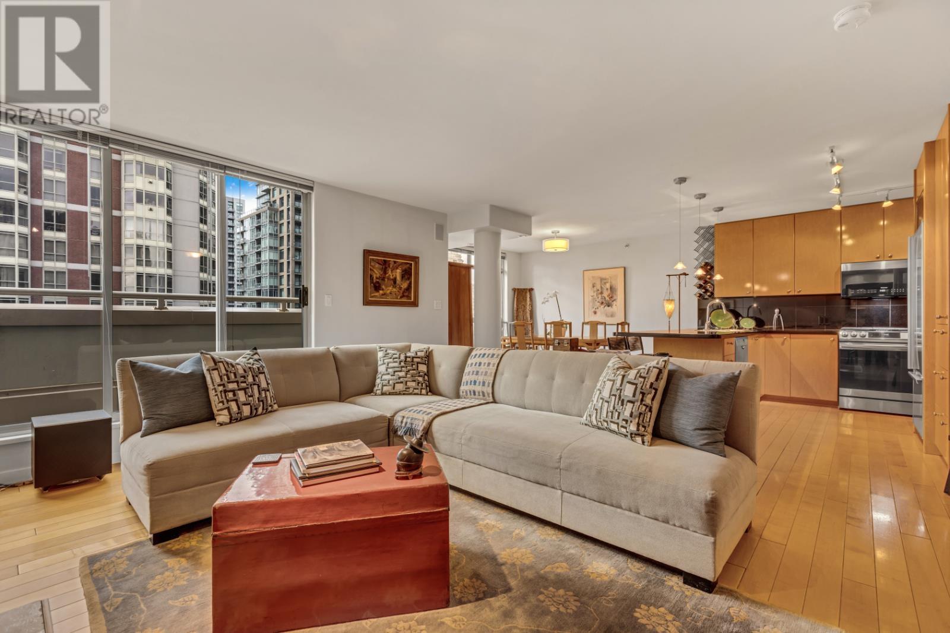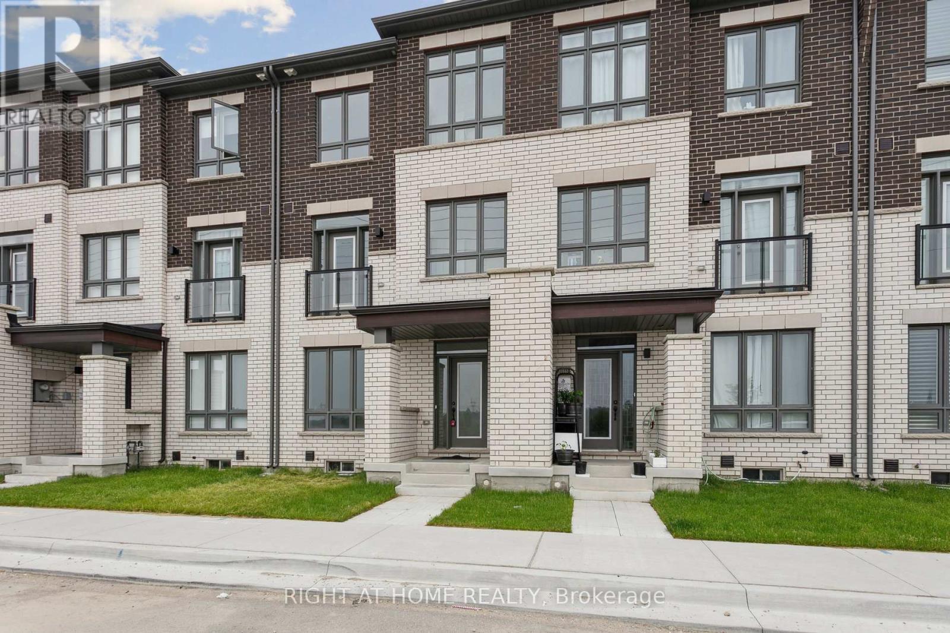4 - 16 Abingdon Road
West Lincoln, Ontario
Welcome to this exclusive 9-lot country estate community, offering a rare opportunity to build your dream home on a premium 1+ acre lot. This exceptional parcel boasts a grand frontage of 32.11 ft. and depth of 333.40 ft., (32.11 x 333.40 x 110.93 X 234.11 x 329.51) providing ample space, privacy, and a generous building footprint for your custom estate. Key Features: Lot Size: 1+ Acre, Zoning: R1A Single Detached Residential Draft Plan Approved Serviced Lot: To be delivered with hydro, natural gas, cable, internet, internal paved road & street lighting. Construction Ready: Approximately Phase 1 - October 2025 | Phase 2 - March 2026. Build Options: Choose from our custom home models ranging from 1,800 sq. ft. to 3,000 sq. ft. or bring your own vision. Surrounded by upscale estate Bungalow homes, this is your chance to design and build a custom residence in a picturesque country setting without compromising on modern conveniences. Enjoy peaceful living while being just minutes to Binbrook (8 min.), Hamilton, Stoney Creek, and Niagara. Easy access to shopping, restaurants, and major highways, with the QEW only 15 minutes away. This lot offers the perfect blend of rural charm and urban connectivity ideal for those seeking luxury, space, and community. Dont miss this opportunity secure your lot today and start planning your custom estate home! (id:60626)
RE/MAX Real Estate Centre Inc.
16 Abingdon Road Unit# 4
Caistorville, Ontario
Welcome to this exclusive 9-lot country estate community, offering a rare opportunity to build your dream home on a premium 1+ acre lot. This exceptional parcel boasts a grand frontage of 33.11 ft. and depth of 333.40 ft., (33.11 x 333.40 x 110.93 X 234.11 x 329.51) providing ample space, privacy, and a generous building footprint for your custom estate. Key Features: Lot Size: 1+ Acre, Zoning: R1A – Single Detached Residential Draft Plan Approved Serviced Lot: To be delivered with hydro, natural gas, cable, internet, internal paved road & street lighting. Construction Ready: Approximately Phase 1 - October 2025 | Phase 2 - March 2026. Build Options: Choose from our custom home models ranging from 1,800 sq. ft. to 3,000 sq. ft. or bring your own vision. Surrounded by upscale estate Bungalow homes, this is your chance to design and build a custom residence in a picturesque country setting without compromising on modern conveniences. Enjoy peaceful living while being just minutes to Binbrook (8 min.), Hamilton, Stoney Creek, and Niagara. Easy access to shopping, restaurants, and major highways, with the QEW only 15 minutes away. This lot offers the perfect blend of rural charm and urban connectivity – ideal for those seeking luxury, space, and community. Don’t miss this opportunity – secure your lot today and start planning your custom estate home! (id:60626)
RE/MAX Real Estate Centre Inc.
B2 - 142 Pears Avenue
Toronto, Ontario
Discover a rare opportunity to own a two-story townhouse-style condo on the serene, tree-lined Pears Avenue, in one of Yorkville's most sought-after boutique buildings. This fully renovated residence offers over 1,450 square feet of contemporary living space - sprawled over 2 floors, blending modern elegance with comfort. As you step inside, the open-concept main floor welcomes you with gleaming hardwood floors, a striking wood-burning marble fireplace, and expansive floor-to-ceiling windows that bathe the space in natural light. The well-appointed eat-in kitchen, featuring granite countertops and custom cabinetry, offers a perfect space for casual meals and culinary creativity. The lower garden level hosts the light-filled primary bedroom, a private retreat featuring an indulgent ensuite bathroom and an impressively large triple closet with sliding full-length mirrored doors, ideal for accommodating even the most extensive wardrobe. Custom adjustable wood closet organizers are featured throughout the home, ensuring every storage need is met with style and functionality. Adjacent to the primary suite is a versatile office/den/guest room, complete with custom cabinetry and a Murphy bed, offering flexibility for various living arrangements. Whether used as a cozy family room or an extension of the second bedroom, this space adapts to your needs. Outdoor living is equally impressive, with 350 square feet divided between a spacious garden terrace and an inviting second level balcony. Enjoy leisurely afternoons, al fresco dining, or entertaining guests in this private oasis, just steps away from the outdoor heated pool. Additional conveniences include ensuite laundry and a separate storage area, making this home as practical as it is luxurious. This one-of-a-kind Yorkville residence combines contemporary style with timeless elegance. Don't miss your chance to call this exceptional property your home, a true HAVEN in one of Toronto's most prestigious neighborhoods. (id:60626)
Royal LePage Signature Realty
359 Dalhousie Street Unit# 401
Amherstburg, Ontario
Welcome to 359 Dalhousie, a luxurious development by Nor-Built Construction! Unit 401 is an expansive 1,974 sq ft top-floor end unit, offering breathtaking views of the Detroit River. With 10-ft ceilings and an open-concept design, the space feels both airy and welcoming, filled with natural light from large windows. The gourmet kitchen features high-end appliances and ample counter space, making it perfect for both entertaining and quiet evenings. Step onto your private balcony to enjoy serene river views, enhancing the sense of tranquillity. Situated close to downtown Amherstburg, residents have easy access to shops, dining, and scenic parks along the waterfront. Unit 401 at 359 Dalhousie combines luxury, style, and convenience for a truly elevated lifestyle. Don’t miss this exceptional opportunity to make this top-floor unit your new home! (id:60626)
RE/MAX Capital Diamond Realty
431 Wellington Street
Kingston, Ontario
Welcome to Barriefield Highlands, one of Kingston's most desirable communities where heritage charm meets modern comfort. Situated on Lot 10, this permit-ready custom home offers a rare opportunity to fast-track your build with heritage approvals already in place, saving you 7 months in the build process. Set in the heart of historic Barriefield Village, just minutes from downtown Kingston, this thoughtfully planned neighbourhood offers convenient access to East-end amenities, CFB Kingston, top-rated schools, Queens University, local hospitals, and a newly established community park. This elegant two-storey home offers 2,325 sq. ft. of beautifully finished living space, featuring 3 bedrooms, 2.5 bathrooms, a dedicated main-floor office, and a finished basement, making it an ideal choice for growing families. Inside, you'll find 9' ceilings, hardwood floors, porcelain tile, and quartz countertops throughout. The kitchen boasts custom cabinetry and an oversized island, seamlessly connected to a bright dining area and cozy living sitting room with a gas fireplace. A casual hearth living room, home office, powder room, and a spacious mudroom with radiant in-floor heating complete the main level's appeal. Upstairs, the primary suite features a generous walk-in closet and a spa-inspired ensuite with dual vanities and heated floors. Two additional bedrooms, a full bathroom, and second-floor laundry create a practical and private family space. Additional property highlights include an ICF foundation, detached garage, and a fully sodded, professionally landscaped lot. This beautifully crafted home blends timeless design with everyday functionality, offering a rare opportunity to live in one of Kingston's most iconic and character-rich communities. Disclaimer: Lot visuals are not a survey. The location shown is an estimate. (id:60626)
Sutton Group-Masters Realty Inc.
Lot 2 & Lot 3 Lasca Creek Road
Harrop, British Columbia
This 20-acre property sits just outside Harrop in a quiet corner of the West Kootenays. Spanning two separately titled parcels, it offers flexible use, easy access, and a private, rural setting bordering Crown land. The land is treed, gently sloped, and features mature timber with usable terrain—ideal for a private build, recreational retreat, or future investment. Natural building benches provide solid options for development, and there's plenty of space to establish a home, cabin, or multiple structures. The parcels can also be used or sold independently over time. Access is via the Harrop-Procter cable ferry, just a 5-minute crossing, running 24/7 on demand. Lasca Creek Road provides year-round vehicle access, and a path across the road and rail line leads to a quiet beach on Kootenay Lake. No zoning, no building scheme, and no restrictions. Build what you want, when you want. A rare opportunity to secure unencumbered rural land in one of the Kootenays' most desirable corridors. (id:60626)
Landquest Realty Corp. (Interior)
Landquest Realty Corp (Northern)
5121 Ivy Road
Eagle Bay, British Columbia
Welcome to a rare property in the Shuswap! This stunning home situated in the Eagle Bay area boasts breathtaking views of Shuswap Lake. Situated on 1.10 acres, this property has a lot to offer. Parking for numerous vehicles and toys, both attached and detached garage and workshop. This home was updated in 2020 which include interior, exterior and property improvements. The landscape offers privacy, with plenty of room for entertaining and enjoying the outdoors. This expansive bungalow is 3300 sq ft, with a large primary bedroom and dreamy ensuite. This 2 bedroom home has an executive office/den, 2 fireplaces, in floor heating, open beam timbers and a guest house bedroom. The gourmet kitchen has granite countertops an abundant kitchen cabinets, island, and newer appliances. The large custom living room combined with the covered courtyard patio and french doors, make this home a great space for entertaining. This property is close to amenities in Blind Bay, Sorrento, and Salmon Arm. You don't want to miss out on this rare Shuswap property! (id:60626)
Judy Lindsay Okanagan
4580 Galdwell Rd
Cowichan Bay, British Columbia
Discover this stunning new construction home in peaceful Cowichan Bay, offering breathtaking mountain views and a thoughtfully designed layout. The main suite features four bedrooms and three bathrooms, including a versatile lower-floor bedroom that could also serve as an office, gym, or second living room. The open-concept living area boasts vaulted ceilings, with large windows in the living room and primary bedroom framing beautiful mountain views. The primary suite is a true retreat, featuring a luxurious five-piece ensuite and a walk-in closet. The main-floor bathrooms also include heated floors and smart toilets with bidet functions and heated seats for added comfort. A heat pump serves the main suite, providing efficient heating and cooling. The lower level features a three-piece bathroom just outside the flex room. Additional highlights include a double-car garage and ample storage. This property also includes a self-contained two-bedroom, one-bathroom suite with its own private entrance and patio, spanning 989 sqft. With a separate electricity meter, it offers an excellent opportunity as a mortgage helper or a comfortable space for extended family. Perfectly located, this home provides easy highway access while maintaining a quiet setting, just 8 minutes from Duncan Centre and 11 minutes from Mill Bay Centre. Families will appreciate the elementary school 5 minutes away and the secondary school within 10 minutes. Enjoy the charm of Cowichan Bay’s waterfront, a short walk from the home, where you’ll find restaurants, shops, and scenic views. A nearby park, also within walking distance, offers additional outdoor space for recreation and relaxation. This beautifully designed home combines modern comfort, breathtaking views, and a prime location. Don’t miss this incredible opportunity—schedule a viewing with your real estate agent today! (id:60626)
Pemberton Holmes Ltd.
1404 819 Hamilton Street
Vancouver, British Columbia
Rarely available 2-level penthouse with stunning views. Bright south exposure with floor-to-ceiling windows on both levels. Main floor features 143 Sqft patio, open-concept living with a cozy fireplace, and a convenient powder room-perfect for entertaining. Upstairs offers a spacious primary bedroom with fireplace and a full ensuite and patio, plus a large second bedroom. Includes 2 parking stalls, 1 locker, and bike locker. Steps to top restaurants, shops & all amenities. A must-see! Open House: Saturday, August 9th, 2-4pm (id:60626)
RE/MAX Masters Realty
10173 Huntington Road
Vaughan, Ontario
Discover modern living at its finest with this brand-new freehold townhouse in the highly sought-after Impressions community by Fieldgate, located in the heart of Kleinburg. Boasting 2,423 sq. ft. of sun-filled space, this home offers a contemporary open-concept layout designed for todays lifestyle. The main floor features a spacious living and dining area, a cozy family room, and a versatile den, ideal for a home office or personal retreat. The sleek, open-concept kitchen is perfect for entertaining, with a bright breakfast area that invites natural light throughout.Upstairs, enjoy generously sized bedrooms, each offering comfort and privacy. Some feature ensuites and walk-in closets, adding a touch of luxury. The upper level also includes a convenient laundry room. The home is carpet-free, with hardwood flooring throughout, providing both elegance and durability. Step out onto the balcony to unwind and take in the fresh air. The large basement, with rough-ins for a washroom and second laundry, offers potential for customization to fit your needs.Covered under Tarion Warranty, this home guarantees quality craftsmanship and peace of mind.The location of this townhouse is unmatched. Just minutes away from the community center, McMichael Gallery, a hospital, parks, and top-rated schools, you have everything you need at your doorstep. Explore scenic trails, enjoy the charming local cafes, and take advantage of the boutique shops in the area. With easy access to major highways, commuting is a breeze, offering a perfect balance of tranquility and convenience.This home is an exceptional opportunity to enjoy a luxurious lifestyle in Kleinburgs most desirable community. (id:60626)
Right At Home Realty
1340 Bramblewood Lane Lane
Mississauga, Ontario
A family home in Lorne Park, nestled on the long, winding, and whimsical cul-de-sac called Bramblewood Lane. Surrounded by mature trees, the view is serene, and privacy abounds. The whole house design caters to the unique location and topography of this large lot (8,891 sq. ft.), letting light spill in from many angles. Situated near the end of the cul-de-sac, this property shares a property line with the adjacent (tiny) Van Winkle Court. The backyard is fully fenced with two gates. Bramblewood Lane is a mixed neighbourhood of original owners and young owners with growing families. A ravine area sits behind this side of Bramblewood Lane, and a trail head for part of the ravine is a 1-minute walk from the house. The trail connects the neighbouring community of homes. This home and location are ideal for children to play in the neighbourhood safely, and parents to easily catch the Clarkson GO train (7 min drive) or the Port Credit GO (10 min drive). 1340 Bramblewood Lane has over 2,600 sq. ft. of livable space plus a large two-car garage with space for storage (586 sq. ft.), and a garden shed out back. It is a 3-bedroom, 3-bathroom home, which once sported a 4th bedroom on the lower level. Once the kids left for college, that space was returned to the Games Room. All major systems are up to date, and the house has been freshly painted throughout. It's now waiting for you to make it yours, in your way. (id:60626)
Royal LePage Real Estate Associates
36 8295 Nixon Road, Eastern Hillsides
Chilliwack, British Columbia
Camden at the Falls on the Eastern Hillsides of Chilliwack is an IDEAL location if your love of golf inspires you to want to be close to a range to take advantage of the weather at every opportunity. This home is spacious, with a well thought out open concept floor plan w/lots of windows to take in the views of the valley and surrounding hillsides. Bonus - the fenced backyard is at the same level as your living area so entertainment is a breeze and safe for children and pets. Patio area is plumbed for natural gas hook-ups in two places. Being a larger corner lot on a hill, the feeling is one of peace and quiet. There are 4 bedrooms, a generous rec/media room, 2car garage and lots of storage space. Still under warranty at 6 years old and ready for new memories to be made here. (id:60626)
Sotheby's International Realty Canada

