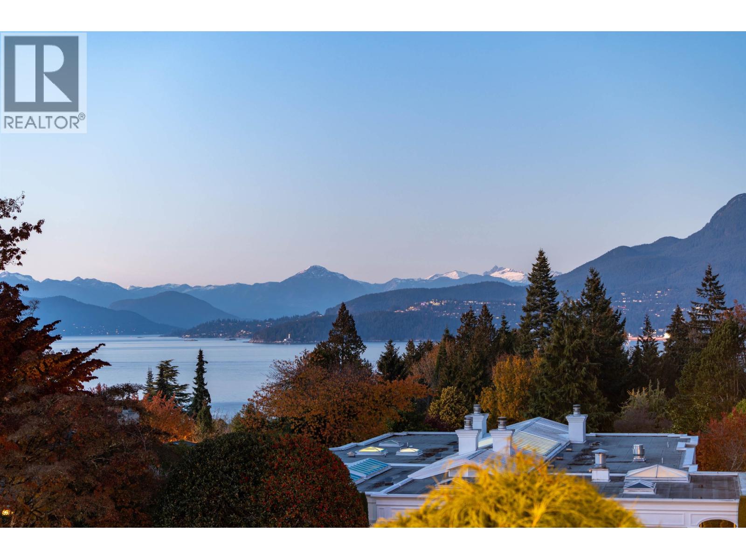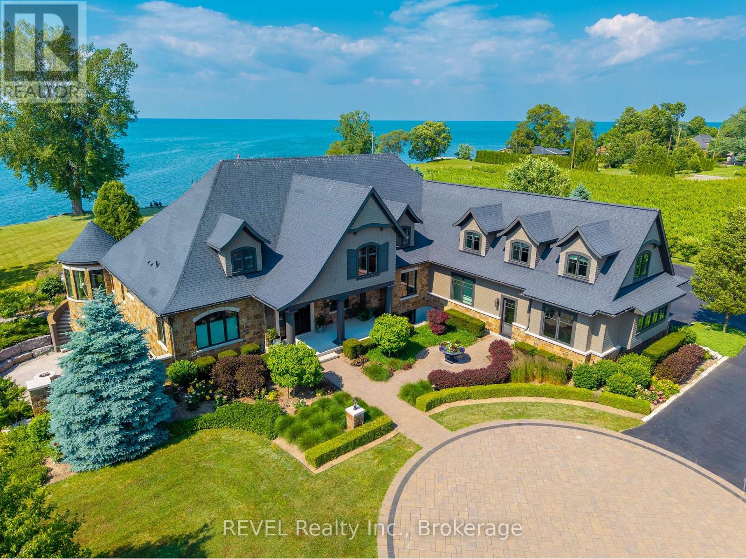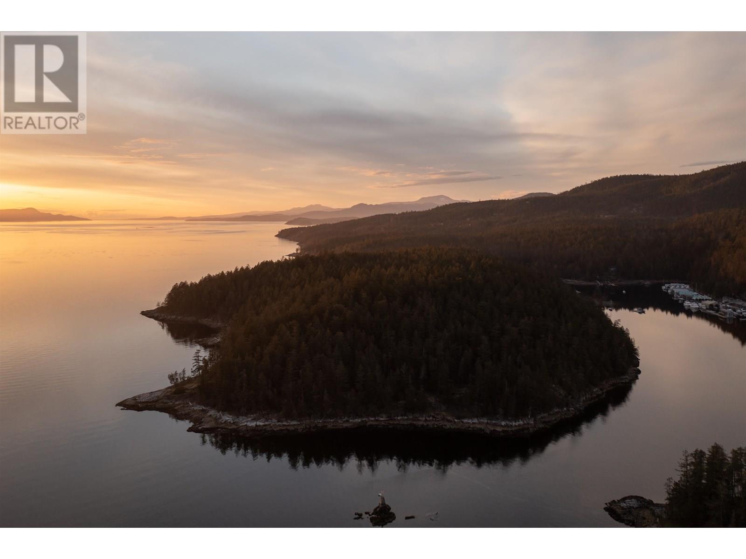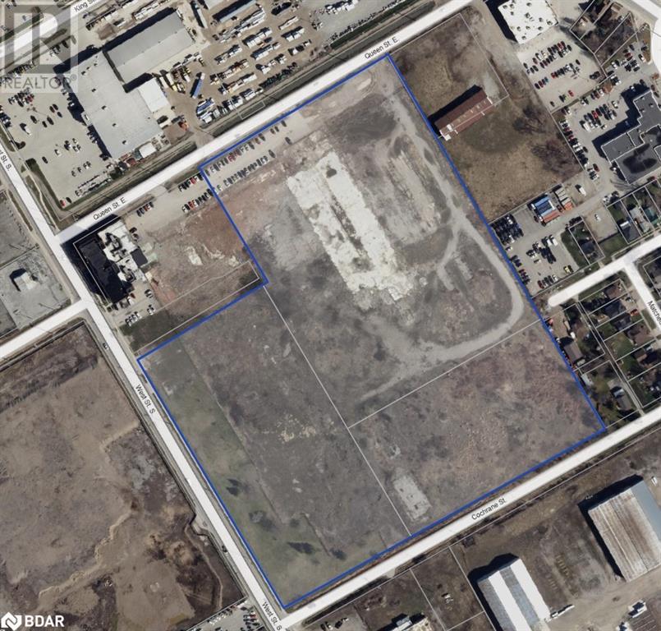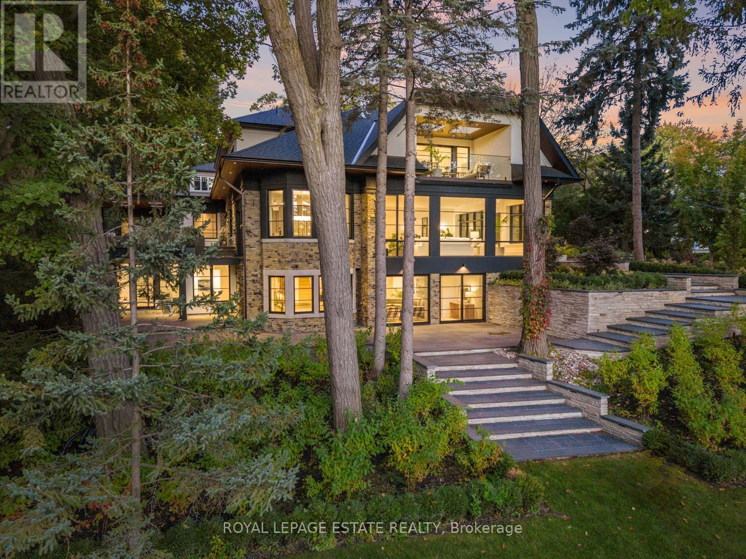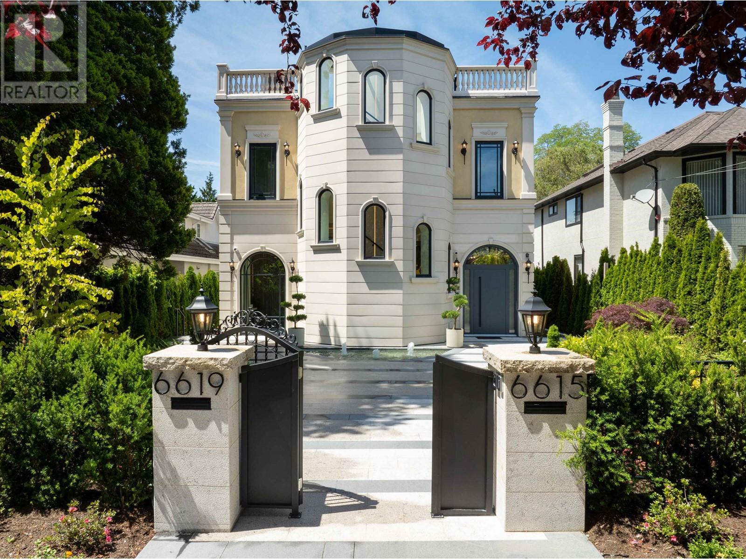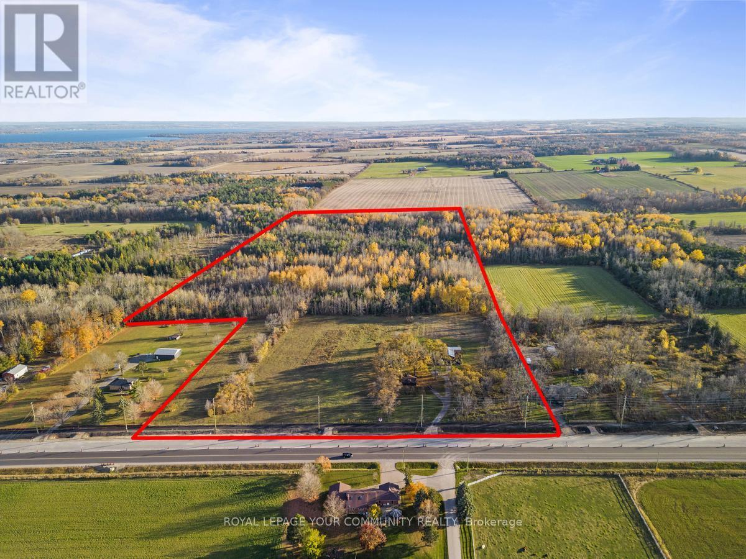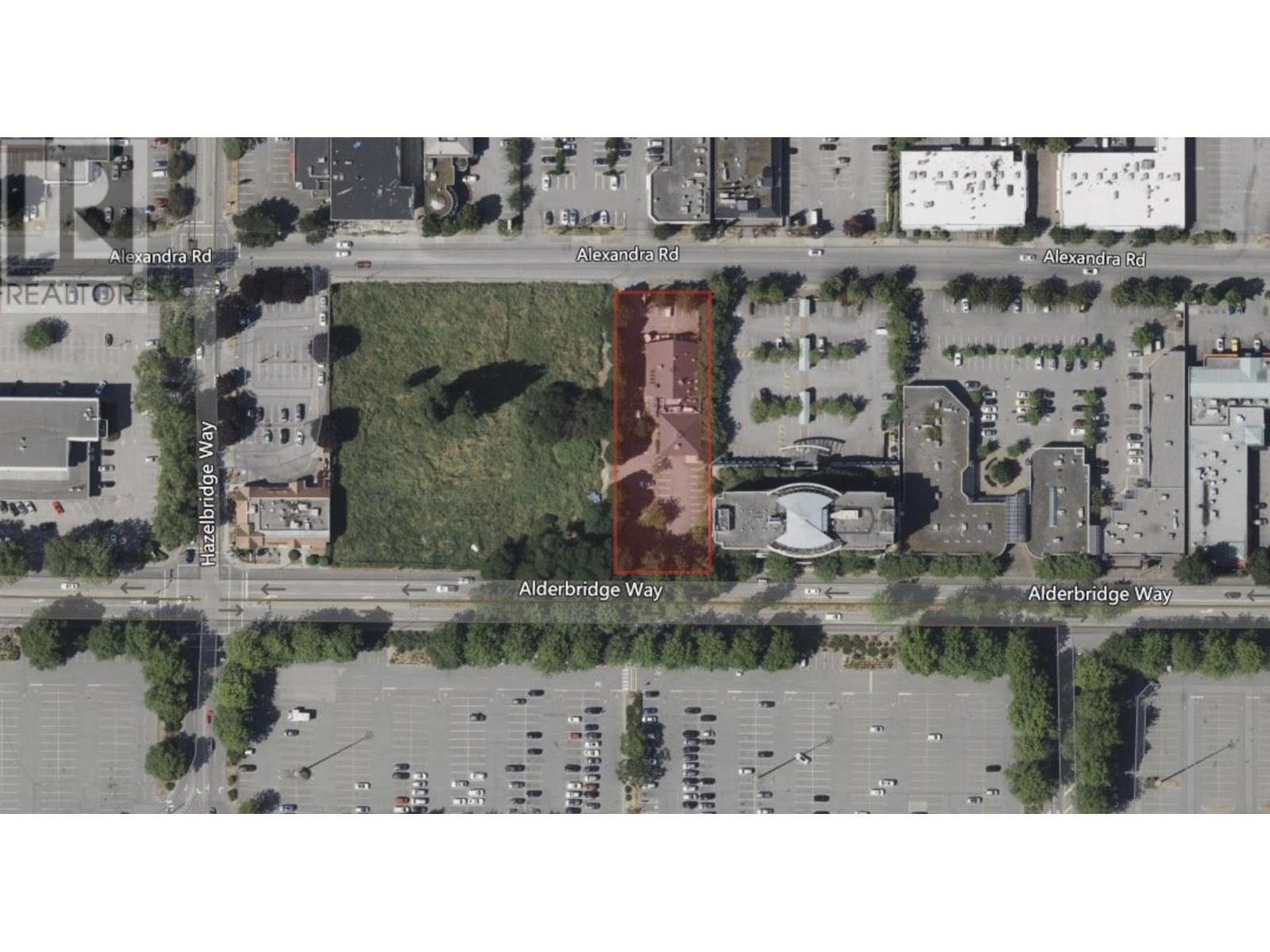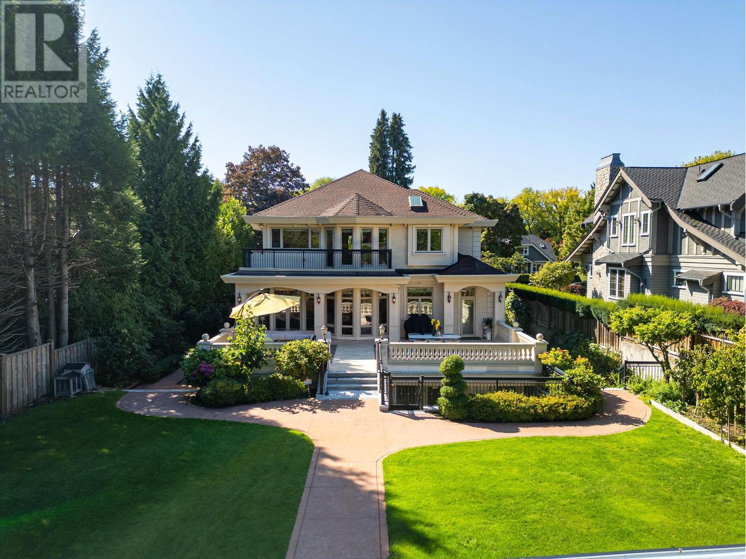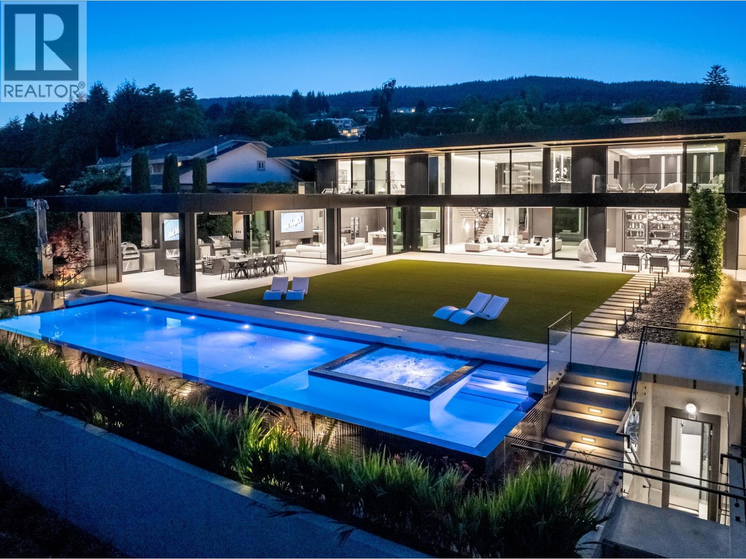5550 Kingston Road
Vancouver, British Columbia
A stunning presence in the most prestigious pocket at UBC. Beautifully treelined and meticulously landscaped garden offers ultimate serenity and privacy. Excellent Fung Shui - Jade Dragon/White Tiger, gently sloping upwards and facing north to the fantastic panorama view of Georgia Strait and Northshore Mountains. Contemporary "Art Moderne" inspired residence is bold and magnificent. The interior boasts a double-height foyer and formal dining room. Living & family rooms have views. 2 dining rooms, a private study, open kitchen, wok kitchen on main floor. 4 grand ensuite bedrooms on 4 corners upstairs. 2-bdrm nannys' quarters, movie theatre, large wine cellar and lots of recreational space in the basement. Extremely well maintained and major updates throughout. (id:60626)
Sutton Group-West Coast Realty
1234 Lakeshore Road N
Niagara-On-The-Lake, Ontario
Exclusively positioned on nearly 13.4 acres of pristine land, this stunning luxury estate boasts nearly 500 feet of Lake Ontario shoreline with breathtaking views in Niagara-on-the-Lake. The property features a gated .5KM driveway flanked by meticulously maintained vineyards, leading to a masterpiece of design and construction. No detail has been spared in the creation of this unparalleled home, showcasing the finest materials, cutting-edge technology, and craftsmanship of the highest order. Enjoy resort-style living with a private pool, tennis courts, and a 4466 sq/ft bonus building, including 1936 sq/ft of finished space with 2 bathrooms. A state-of-the-art generator ensures uninterrupted power, while the dock and boat lift offer easy access to the lake. Experience the finest in both comfort and elegance at this exceptional waterfront retreat. (id:60626)
Revel Realty Inc.
Lot A-B Turnagain Island
Halfmoon Bay, British Columbia
Turnagain Island, nestled in the heart of Secret Cove on the beautiful Sunshine Coast. This magnificent estate has been impeccably cared for over 60 years. Encompassing more than 93 acres, it features pristine forests, a rugged coastline, and offers breathtaking, uninterrupted views of the Pacific Ocean from sunrise to sunset. Wander through the enchanting network of moss-lined single-track roads, leading to dozens of viewpoints & potential building sites. The property boasts two large homes, garages, a generator, municipal water supply, an irrigation reservoir, submarine hydropower, a protected 120-foot deep-water dock, and multiple boathouses and docks in three locations. The sale also includes the adjacent waterfront mainland Lot on Anderson Rd for parking or future building site. (id:60626)
Sotheby's International Realty Canada
250 West Street S
Orillia, Ontario
Strategic Development Opportunity in Orillia's Downtown Core. Bring your master plans to this 19.69-acre development site located within Orillia’s Downtown plan. This prime parcel, the last large developable plot in the City, is perfectly flat and clear, ready for immediate development. Positioned directly across the street from Orillia’s premier recreation center and equidistant from Lake Couchiching and Lake Simcoe, the site offers strategic appeal for residential, commercial and healthcare projects. Adjoining 2.77 acre site with 49,322sf office is also available. Key features include: 1. Exceptional visibility and access with three road frontages. 2. Enhanced sightlines for higher structures, promising panoramic views. 3. Proximity to key local amenities and natural attractions. (id:60626)
Maven Commercial Real Estate Brokerage
8 Crown Park Road
Toronto, Ontario
Completely restored and reimagined, Longwood House is a landmark estate in a coveted, private pocket of The Beach. Once the summer retreat of a 19th-century lumber baron, this iconic residence now stands as a masterful blend of historic grandeur and art-deco sophistication. Commanding nearly half an acre across two lots, 8 Crown Park Road sits privately perched at the end of a quiet cul-de-sac, surrounded by the lush beauty of Ivan Forrest Gardens and overlooking Glen Manor Drive and the Glen Stewart Ravine. Inside, the scale is breathtaking with three full levels, seven walkouts, and over 8,000 sq. ft. of living space (Main: 2,871 sq. ft. | 2nd: 2,425 sq. ft. | Lower: 3,074 sq. ft.). Every inch has been meticulously rebuilt with timeless craftsmanship and curated materials sourced from around the world: imported tile from Spain and South America, alabaster lighting in the living room, pantry, and bar, and three custom gas fireplaces wrapped in bespoke marble. The grounds are a private oasis. Over $1M in landscaping includes restored original brick (including rare clinker brick), solid wood soffits, a hydronic heated driveway, walkway, entry, and garage floor, a full-property irrigation system, Ebel stone retaining walls with granite caps, and an expansive rear terrace finished in black granite. Elegant, versatile spaces throughout offer both light and warmth from the stately foyer, sunlit dining room, and Scavolini millwork home office, to the gym, games' room, two wet bars, wine cellar, and in-law suite potential. With wall-to-wall windows framing lush ravine and garden views from every angle, Longwood House truly is The Crown of the Beach, your own private park in the heart of the city. (id:60626)
Royal LePage Estate Realty
6615 Balsam Street
Vancouver, British Columbia
HUGH LOT 11,817 SQFT, the Arbutus Residence stands as a timeless testament to meticulous design & unparalleled comfort. This elegant 7,282 SQFT European Italian-style. Featuring 7 beds 8 baths, the 3 levels home boasts a grand 20' high foyer with soaring ceilings. Open living areas seamlessly connect to a top-brand appliance-equipped Gaggenau kitchen, leading to a private garden and outdoor swimming pool. Smart home system and private elevator. A swimming pool, spacious recreation room, a stunning home theater, advanced audio, sauna & GYM. Steps away from Maple Grove Park and Kerrisdale's amenities, Magee Secondary, Maple Grove Elementary, close to Crofton House & St. Georges private schools, UBC & 5 Golf Courses. Age of building as per occupancy permit date. (id:60626)
Amex Broadway West Realty
1703 Innisfil Beach Road
Innisfil, Ontario
Fabulous Opportunity: Potential For Future Development In Growing Area Of Innisfil/Alcona! Perfectly Located With Road And Services Expansions Currently Underway: Short Walk To Both Town Centre And Waterfront. **EXTRAS** Property Being Sold As Land Value Only, However, Has A Clean And Rented 3 Bedroom Bungalow. (id:60626)
Royal LePage Your Community Realty
8320 Alexandra Road
Richmond, British Columbia
Exceptional Investment Opportunity! Prime redevelopment/investment site located on Richmond's renowned "Food Street"just south of Alexandra Road, adjacent to the Sheraton Four Points Hotel. This rare 31,209 sqft lot (103' x 303') features a standalone building with approx. 5,262 sq ft of main floor space, a 1,056 sqft mezzanine office, and over 53 parking stalls. Currently tenanted by a well-established hotpot restaurant generating over $220,000 in annual net rental income. Lease expires. Flexible commercial zoning permits a wide range of uses including restaurant, retail, or service. (id:60626)
RE/MAX Crest Realty
6188 Adera Street
Vancouver, British Columbia
Casa a La Bellagio Las Vegas. Opulent 7100sf Italian inspired mansion with I/D pool, huge 76.5x193=14,772sf lot, in prestigious S. Granville. Soaring 24ft foyer w/European marble flr & staircase. High ceilings w/elegant Euro moldings, Faux sponge-painting and Fresco ceilings. Ornate Venetian Columns; extensive use of carved backlit Onyx, Marble, Granite, Jade, crystal chandeliers, cast iron designs... Masterful combo of Classical Italian Grandeur aesthetique w/excellent Feng Shui. Open 'Chi' flow plan. 4 large ensuites up, fabulous large BBQ patio off main & wok kitchens, park like backyard. Bsmt boasts an I/D pool w/jet spa, sauna & steam, a "Great Gatsby" Art-Deco theatre, wine cellar, bar & pool table, 2 extra bdrms. Close to Crofton, St. George´s, York House. (id:60626)
Sutton Group-West Coast Realty
690 Knockmaroon Road
West Vancouver, British Columbia
Modern mansion designed by David Christopher & Paul Sangha and built by award winning Marble Construction. This one of a kind home offers over 10,340 SQF of luxury on a flat, south facing property with exceptional natural light. The striking modern roofline, oversized aluminum-framed windows and doors, and large spans create open, light-filled spaces. Other features include double-height ceilings, oversized infinity edge pool, a one of a kind interior design with rare imported materials, an elevator, unique theatre room, serene spa, 5 covered parkings including 3 covered Collector's garage looking into the basement, an oversized kitchen & huge wok kitchen, and a bar that´s truly a piece of art! A masterpiece for the discerning buyer who values unmatched design, craftsmanship, and quality. (id:60626)
Angell
852-868 Eglinton Avenue W
Toronto, Ontario
Prime Forest Hill Future Development Site on a 106 x 100 - 104 irregular lot (.245 acres or 10,671.21 Sq. Ft.) located at the Northwest corner of Bathurst and Eglinton next to TD Bank on the East side and the Forest Hill LRT station on west side. Currently improved with 12,460 Sq. Ft. of leasable area containing retail and residential tenants. Short term income while awaiting redevelopment. (id:60626)
Intercity Realty Inc.
146-160 Osgoode Street
Ottawa, Ontario
Rare opportunity to acquire a large-scale multi-residential portfolio in Sandy Hill, just steps from the University of Ottawa. 146-160 Osgoode Street encompasses 8 addresses with a total of 68 fully renovated units, each designed to maximize income with shared kitchens, living areas, and balconies. This high-demand location consistently appeals to students and young professionals, supported by a 96 Walk Score and 97 Bike Score, with immediate access to campus, shops, restaurants, pubs, and everyday conveniences. The property produces a gross annual revenue of $1,125,247 and a Net Operating Income of $839,120, representing a strong 5.5% cap rate at current performance. Tenants benefit from modern amenities, upgraded systems, and efficient layouts that keep occupancy high while maintaining operational stability. Additional income streams are generated through shared facilities, enhancing the properties return profile. With its size, cash flow, and prime location, this portfolio represents a turnkey opportunity to secure one of Ottawas largest and most reliable student-focused multi-residential assets. Long-term appreciation potential, combined with strong current income, makes this a rare and highly attractive offering. (id:60626)
Sleepwell Realty Group Ltd

