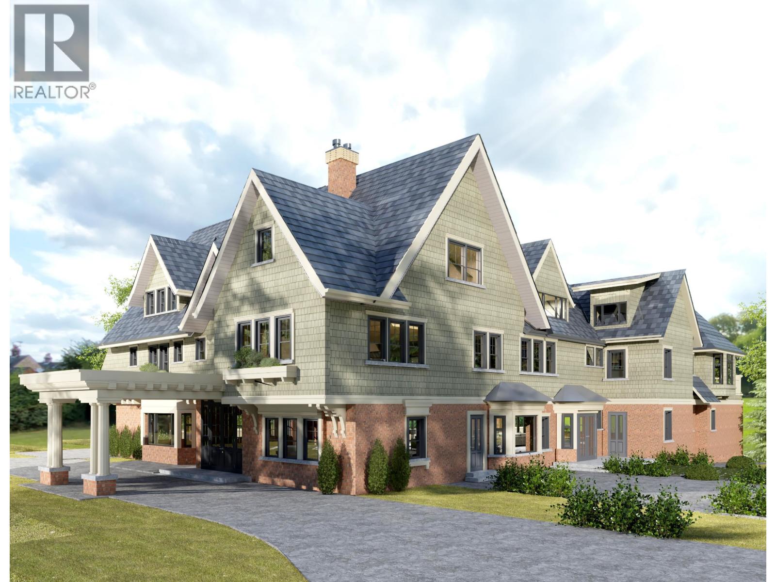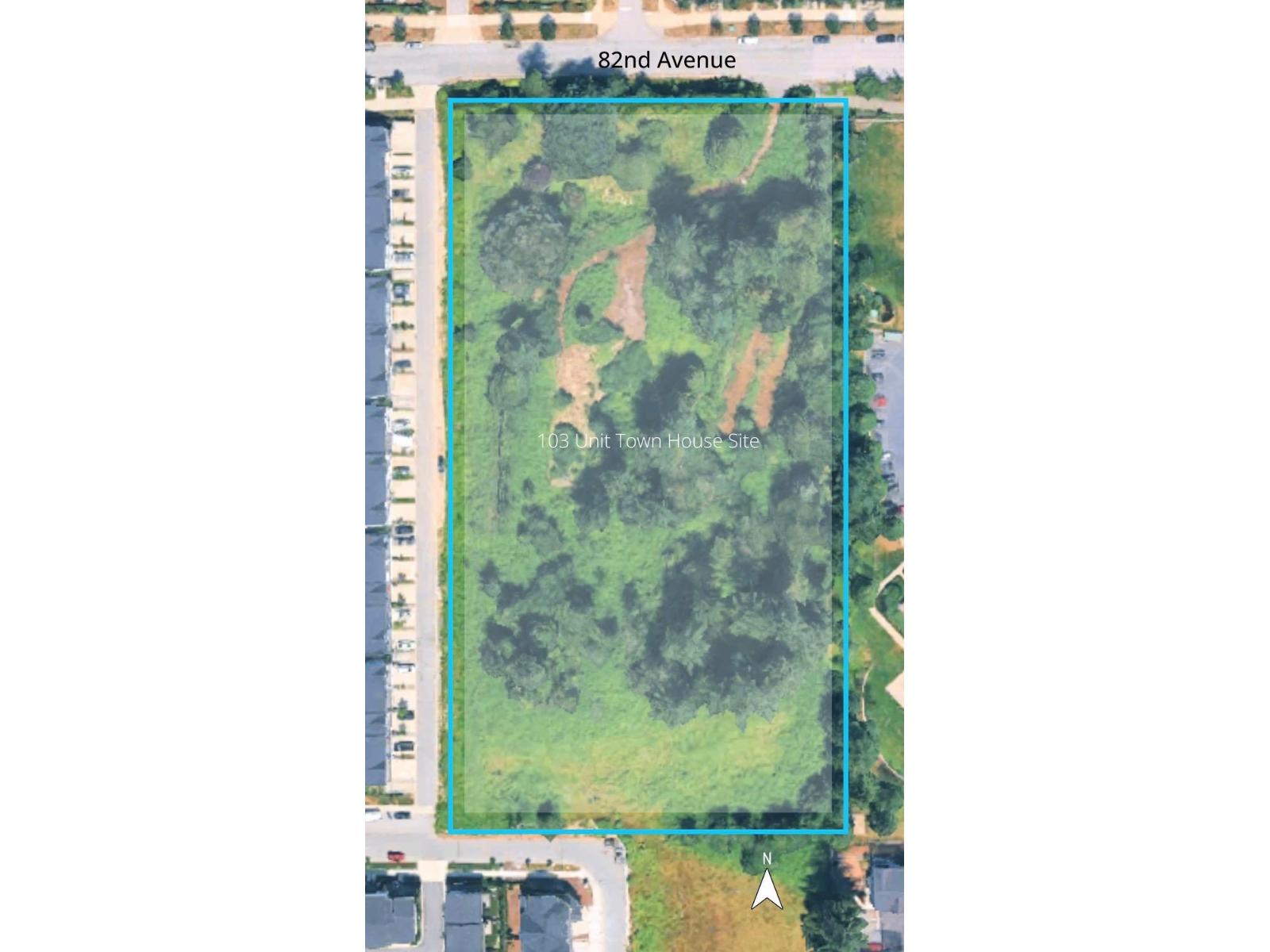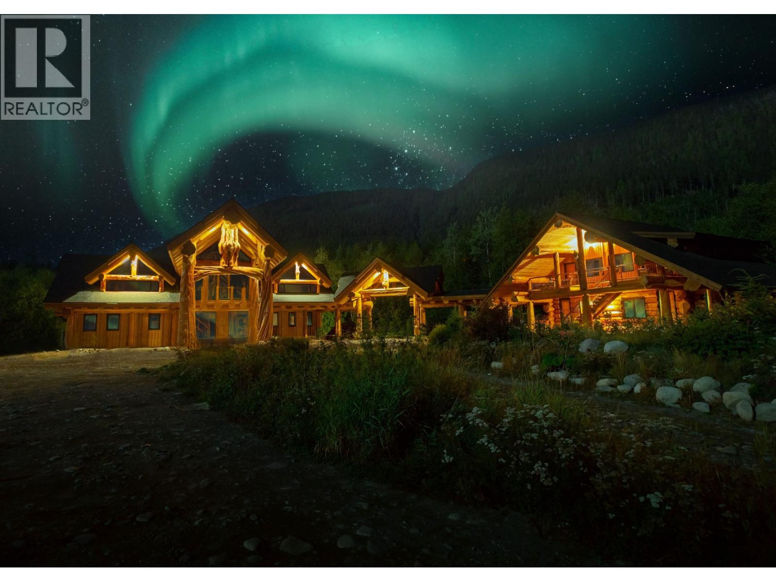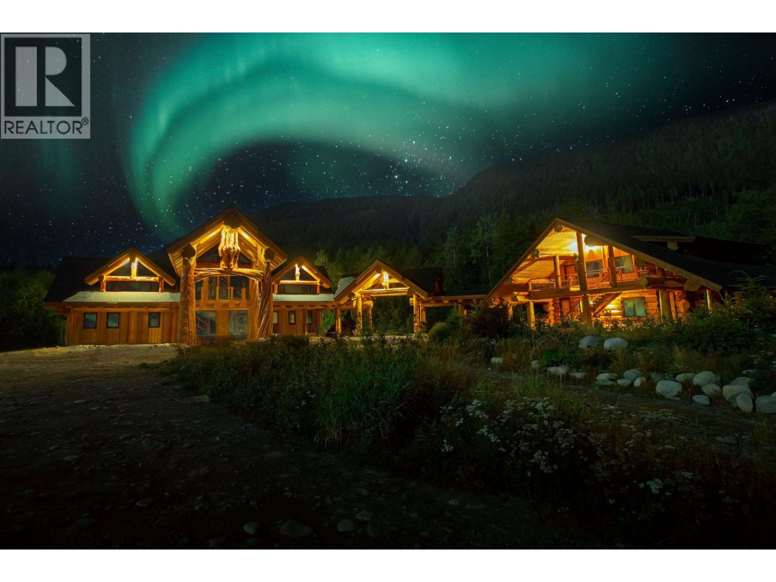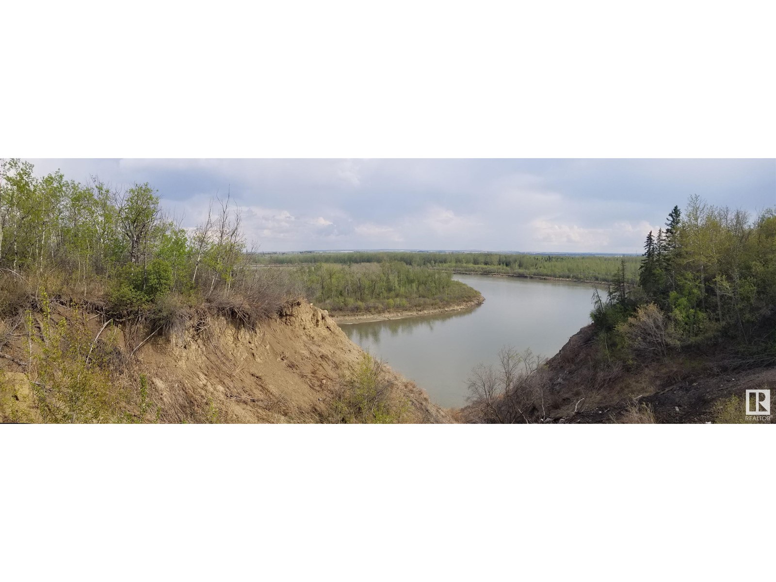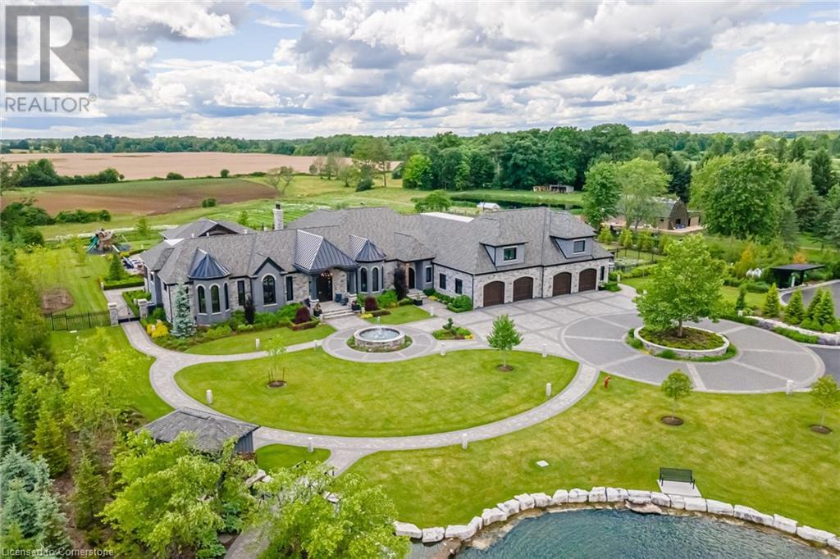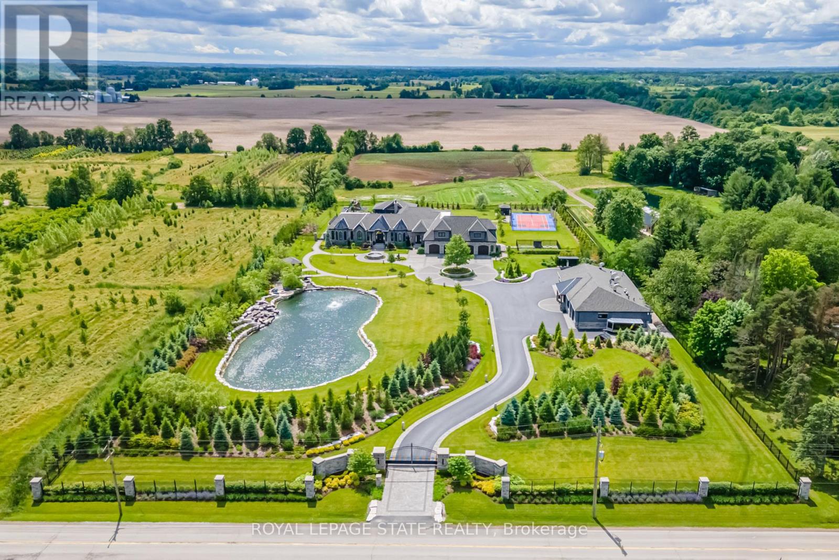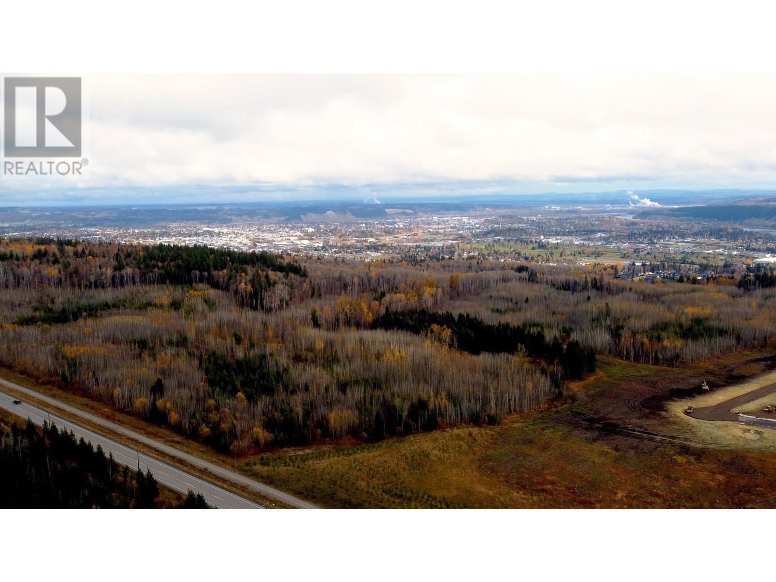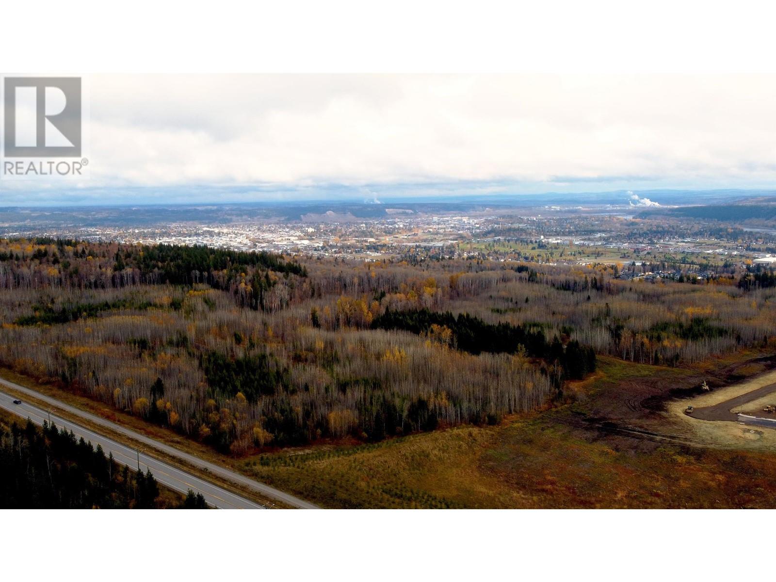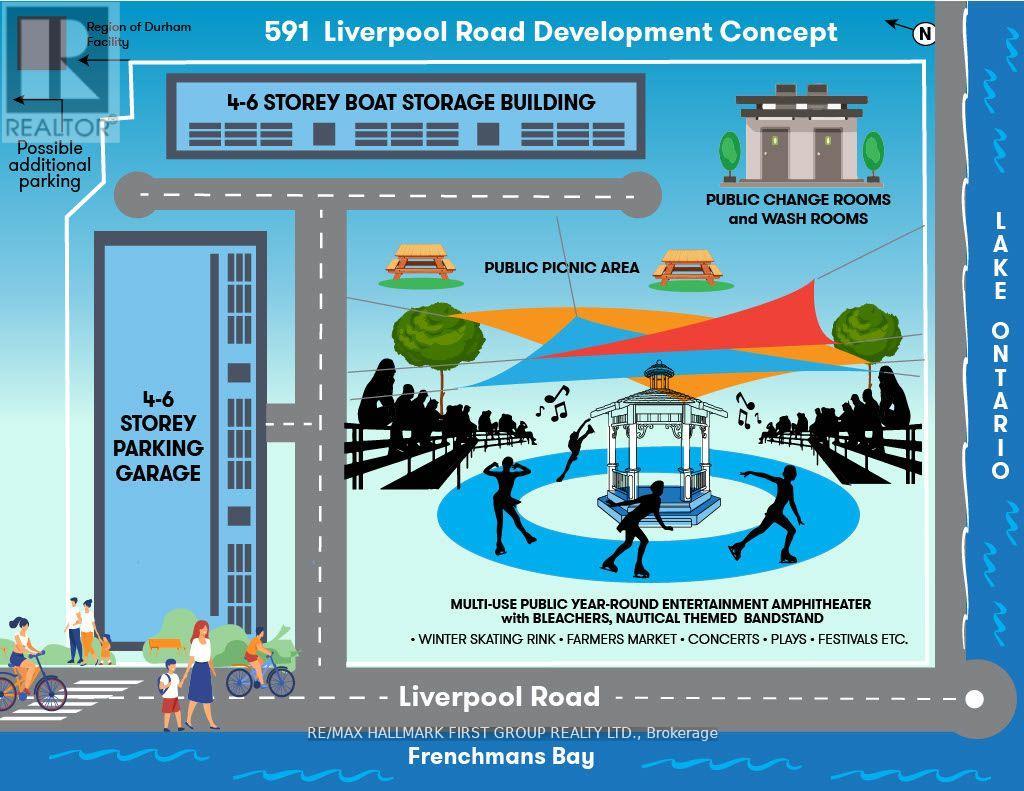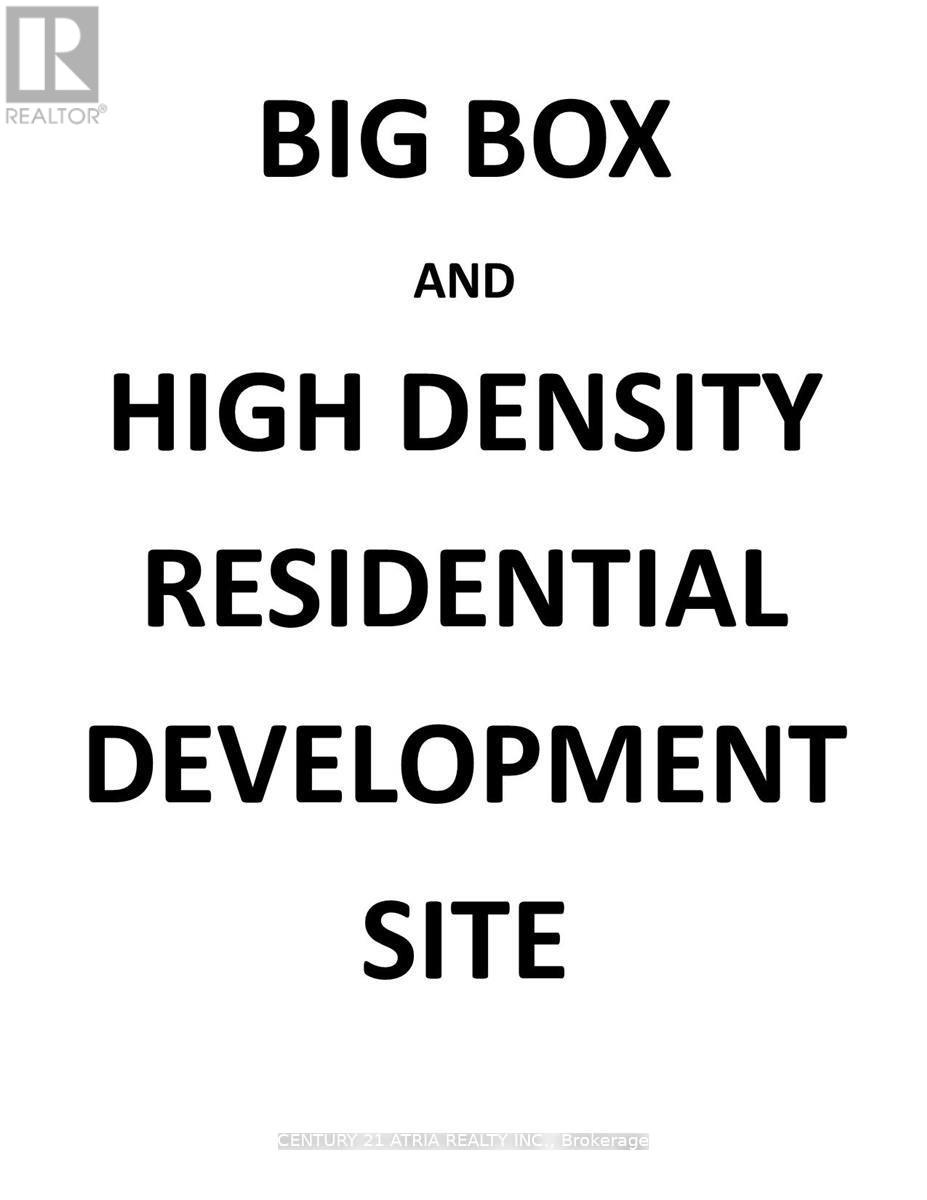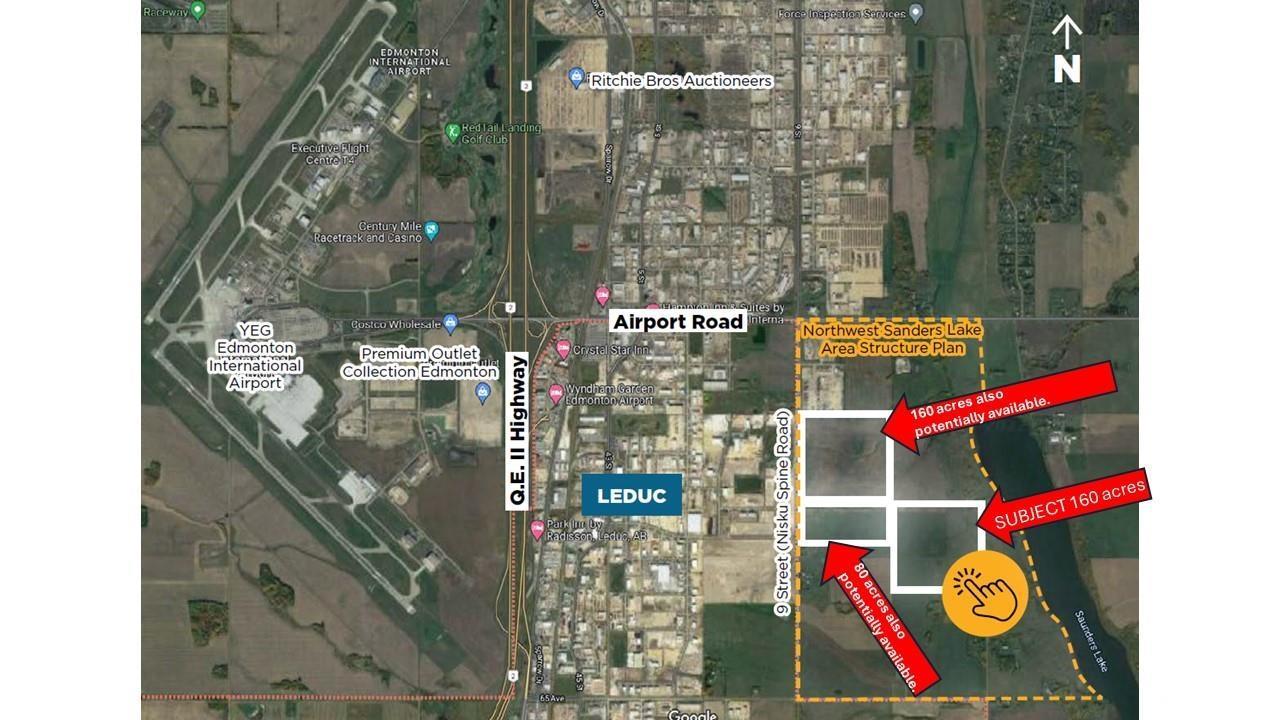3823 Cypress Street
Vancouver, British Columbia
World class Mansion in prestigious 1st Shaughnessy designed by Renowned Architect Loy Layland, currently under construction. The One & only luxurious mansion over 20,000 sq footage of living space on a 0.73 acre (31,785 sq ft) lot available 1st time in the market. 8 ensuited massive sized bedrooms with over sized walk-in closet on the top 2 floors. Master bdrm features huge his and hers walk-in, study room, ensuite with jacuzzi and patio. Main floor family rm and dining rm opens us to huge outdoor patio. Awesome features includes elevator, outdoor pool, extra large wine cellar, theatre, steam rm, sauna rm, library, gym, virtual golf, art gallery, bar, enlarge wok kitchen, 3 car detached garage and much more. Walking distance to York House, LFA. All pictures are renderings. (id:60626)
Sutton Group Seafair Realty
20306 82 Avenue
Langley, British Columbia
For Sale by Court Order - An exceptional opportunity to acquire a highly desirable 4.76-acre development site in the heart of Willoughby. The subject property has achieved Third Reading approval from the Township of Langley (May 2024) for a proposed 103 unit townhouse development. The site is fully developable and serviceable, offering a development opportunity in one of Langley's most fastest growing communities. For further details and to receive the full information package, please contact the Buyer's Agent. (id:60626)
Royal LePage Global Force Realty
17727 E 16 Highway
Terrace, British Columbia
You will be amongst one of the most amazing places on earth "Little Wolf Resort", the famous Wilderness old growth, log Castle on 130 ac, in the Great Bear Rainforest, developed by Noble Prizing winner Dr. Wolfgang von der Burg & family. 150+ countries have viewed Little Wolf in National Geographic, Discovery Channel, History Channel, Timber Kings etc. Located on the world-famous Skeena River which produces world-record trophy salmon and steelhead. This property adorns 6 bedrooms, 8 baths, medieval fireplace and 8973 sq ft of German/European excellence, plus a caretaker's cabin. Little Wolf re-zoned 10 ac into RC commercial zoning w/lots of room for expansion. Plus there are 120 ac of R10 zoning for Res development possibilities. Little Wolf could be a corporate retreat or expand the resort and market a world-class resort promoting Trophy fishing, Heli- skiing, snowmobiling w/incredible tourism & outdoor adventures year-round. *Voted Best Wilderness Hotel in Canada 4 yrs in a row. Also on Res-R3036549. (id:60626)
Sotheby's International Realty Canada
17727 E 16 Highway
Terrace, British Columbia
Own the world's most beautiful wooden castle in the BC rainforest, on your own 130 acre peninsula on Skeena River, with a 1 minute walk to world renowned steelhead fishing. Designed by the van der Burgs, built by Timber Kings with old growth, carefully selected, red & yellow cedar logs, you feel nestled in a luxurious wooden piece of art. 5 star European Quality workmanship throughout provides flawless comfort and beauty w/black marble floors, gorgeous wood carvings, 11th-century fireplace from a castle in Burgundy, FR, with quality antique furnishings. Little Wolf could easily be a private family destination property, a corporate retreat, or expand the resort utilizing the 10 acres of Commercial zoning, marketing world-class Trophy fishing, Heli- skiing, as a world tourism destination. Also on Commercial see MLS# C8071403. (id:60626)
Sotheby's International Realty Canada
2503 227 Av Nw Nw
Edmonton, Alberta
442.65 Acres (Consists of 3 parcels). Northeast Regional Trunk Sewer (NERTS) immediate tie-in potential. In Horse Hills Area Structure Plan. Largely slated for residential development. Prestigious North Saskatchewan River and ravine views. Generally flat topography. Seller will consider Vendor Take-back Mortgages (VTBs). A 7-minute drive to Manning Town Center, and a 4-minute drive to Fort Saskatchewan! Municipal Address: 2804-227 Avenue NE (140 Acres), 2503-227 Avenue NE (156.89 Acres), 2740-211 Avenue NW (146.06 Acres), Legal Address: 4;23;54;27;NE,SE, 4;23;54;22;NE, 4;23;54;22;SE , Zoning: AG (Agricultural Zone). Information herein and auxiliary information subject to becoming outdated in time, change, and/or deemed reliable but not guaranteed. Buyer to confirm information during their Due Diligence. (id:60626)
RE/MAX Excellence
1272 Fiddlers Green Road
Ancaster, Ontario
Set amidst a 5.2-acre estate, this extraordinary 26,000+ sq ft mansion offers unparalleled luxury and privacy. The gated and secured property features a stunning 1/3-acre aerated pond leading to a sprawling contemporary bungalow with lofted in-law quarters and a 5,210 sq ft detached garage with lounge, wash bay, and private gas pump—ideal for car enthusiasts.Surrounded by serene countryside, yet minutes from the heart of Ancaster, the renowned Hamilton Golf & Country Club, and Highway 403, offering both seclusion and convenience. Inside, every room showcases soaring 14 to 18-foot custom moulded ceilings, 32-inch porcelain flooring, and the highest quality materials and craftsmanship. The state-of-the-art home features whole-home automation by Control4. Spacious living areas feature custom granite walls with Town & Country fireplaces. A gourmet kitchen is equipped with top-tier appliances, including Sub-Zero, Thermador, and Miele. The luxurious lanai is perfect for entertaining, with heated Eramosa flagstone, a full outdoor kitchen, 72” Woods gas fireplace, and phantom screens. The opulent primary suite includes a private patio with hot tub and an expansive dressing room. The ensuite features heated herringbone floors, a soaker tub with fireplace, towel warmer drawers and a digital rain shower. The opposite wing offers three additional bedroom suites, each with walk-in closets and ensuites. A Cambridge elevator provides access to the entertainer’s dream basement, with a party room, full bar, professional gym with sauna and steam shower, games room, and a state-of-the-art home theatre. This 24-seat Dolby Atmos theatre features a 254-inch screen, 24-foot ceiling height, and a Kaleidoscope movie server for the ultimate cinematic experience. Outdoor amenities include a 35’ x 75’ heated pool, a 14-person hot tub, and an entertainment cabana with a media area and hosting bar. A regulation-size sports court and a children’s playground complete this family-friendly estate. (id:60626)
Royal LePage State Realty Inc.
1272 Fiddlers Green Road
Hamilton, Ontario
Set amidst a 5.2-acre estate, this extraordinary 26,000+ sq ft mansion offers unparalleled luxury and privacy. The gated and secured property features a stunning 1/3-acre aerated pond leading to a sprawling contemporary bungalow with lofted in-law quarters and a 5,210 sq ft detached garage with lounge, wash bay, and private gas pumpideal for car enthusiasts.Surrounded by serene countryside, yet minutes from the heart of Ancaster, the renowned Hamilton Golf & Country Club, and Highway 403, offering both seclusion and convenience. Inside, every room showcases soaring 14 to 18-foot custom moulded ceilings, 32-inch porcelain flooring, and the highest quality materials and craftsmanship. The state-of-the-art home features whole-home automation by Control4. Spacious living areas feature custom granite walls with Town & Country fireplaces. A gourmet kitchen is equipped with top-tier appliances, including Sub-Zero, Thermador, and Miele. The luxurious lanai is perfect for entertaining, with heated Eramosa flagstone, a full outdoor kitchen, 72 Woods gas fireplace, and phantom screens. The opulent primary suite includes a private patio with hot tub and an expansive dressing room. The ensuite features heated herringbone floors, a soaker tub with fireplace, towel warmer drawers and a digital rain shower. The opposite wing offers three additional bedroom suites, each with walk-in closets and ensuites. A Cambridge elevator provides access to the entertainers dream basement, with a party room, full bar, professional gym with sauna and steam shower, games room, and a state-of-the-art home theatre. This 24-seat Dolby Atmos theatre features a 254-inch screen, 24-foot ceiling height, and a Kaleidoscope movie server for the ultimate cinematic experience. Outdoor amenities include a 35 x 75 heated pool, a 14-person hot tub, and an entertainment cabana with a media area and hosting bar. A regulation-size sports court and a childrens playground complete this family-friendly estate. (id:60626)
Royal LePage State Realty
1800 Tyner Boulevard
Prince George, British Columbia
This 111.62 acre premiere development property offers stunning city views from almost the entire property and will accommodate 300-500 single family residential and/or mixed use commercial multifamily lots. Perfectly located between UNBC and University Heights, this subdivision is close to all Prince George amenities and recreation. It will attract premium land prices like the adjacent sold out developments. A detailed feasibility study has been completed indicating the potential to double your investment over the next 5 to 10 years. The city of Prince George is the hub of Northern BC with one of Canada's fastest growing regions being driven by large scale infrastructure projects, gold & copper mining, forestry, transportation, and BC's only Foreign Trade Zone industrial park. Also on Residential - see MLS# R2957602 (id:60626)
Maxsave Real Estate Services
1800 Tyner Boulevard
Prince George, British Columbia
This 111.62 acre premiere development property offers stunning city views from almost the entire property and will accommodate 300-500 single family residential and/or mixed use commercial multifamily lots. Perfectly located between UNBC and University Heights, this subdivision is close to all Prince George amenities & recreation. It will attract premium land prices like the adjacent sold out developments. A detailed feasibility study has been completed indicating the potential to double your investment over the next 5 to 10 years. The city of Prince George is the hub of Northern BC with one of Canada's fastest growing regions being driven by large scale infrastructure projects, gold & copper mining, forestry, transportation, & BC's only Foreign Trade Zone industrial park. Also C8065777. (id:60626)
Maxsave Real Estate Services
591 Liverpool Road
Pickering, Ontario
A Must See!!! Pickering Harbour Company Currently Operating A Very Successful Boat Storage/Maintenance And Marine Services Business On Just Under 6 Acres Of Prime Commercial Property Overlooking Lake Ontario. This Property Is Being Sold With 600 Liverpool Rd. Which Comprises 34 Acres In Lake Ontario, 133 Acres Of Frenchmans Bay - Probably The Last Remaining Protected Bay Zoned "Residential" In Canada With A Charter From Queen Victoria That Predates The Confederation Of Canada. Endless Development Opportunity To The Most Discriminating And Visionary Developer. **EXTRAS** Direct Waterfront Property In Lake Ontario & Frenchmans Bay Plus A 12500 SF Banquet/Event Building, Overlooking Frenchmans Bay. Note 600 Liverpool Listed For 40,000.000 (id:60626)
RE/MAX Hallmark First Group Realty Ltd.
L9-10 16th Street E
Owen Sound, Ontario
BIG BOX RETAIL AND HIGH DENSITY RESIDENTIAL DEVELOPMENT SITE. TRUNKLINE WATER AND SEWERS EXTENDED ACROSS REAR AND SIDES OF PROPERTY. 120 RESIDENTIAL CONDO'S AND NEW FRESHCO GROCERY STORE UNDER CONSTRUCTION AND NEW CATHOLIC HIGH SCHOOL TO BE BUILT ACROSS THE STREET WITH NEW SIGNALIZED TRAFFIC LIGHTS. U-HAUL MOVING AND STORAGE TO BE BUILT NEXT DOOR. PROPOSED ZONING IN OFFICIAL PLAN ' EAST CITY COMMERCIAL ' WHICH INCLUDES HIGH DENSITY RESIDENTIAL AND BIG BOX RETAIL DEVELOPMENT. CURRENTLY ZONED 8 ACRES C2-1 COMMERCIAL AND 25 ACRES M2-1 INDUSTRIAL = 33 ACRES. OVER 800 FEET FRONTAGE ON 16TH STREET ( HWY 26 ) AND 800 FEET FRONTAGE ON AN UNOPENED ROAD IN INDUSTRIAL PARK. ACROSS THE STREET FROM WALMART, HOME DEPOT, WINNERS, HOMESENSE, PRINCESS AUTO, BURGER KING, ETC. NUMEROUS NEW RESIDENTIAL SUBDIVISIONS BEING BUILT IN THIS AREA, DETAILED PROPERTY INFORMATION LOCATED IN THE ATTACHMENTS. (id:60626)
Century 21 Atria Realty Inc.
4-24-50-6- Ne
Nisku, Alberta
160 Acres. Located in the Northwest Saunders Lake ASP; Five minute drive to Edmonton International Airport; Adjacent to Leduc city limits and 10 minutes to Leduc core; Parcels can be purchased together or separately; Located south of Nisku Business Park; Parcel Size: 80 AC + 160 AC + 160 AC=400 Acres. Zoning: AG (Agriculture). Legal Description: West 80 - 4;24;50;6;NW East 160 - 4;24;50;6;NE - West 160 - 4;24;50;7;SW. Information herein and auxiliary information subject to becoming outdated in time, change, and/or deemed reliable but not guaranteed. Buyer to confirm information during their Due Diligence. (id:60626)
RE/MAX Excellence

