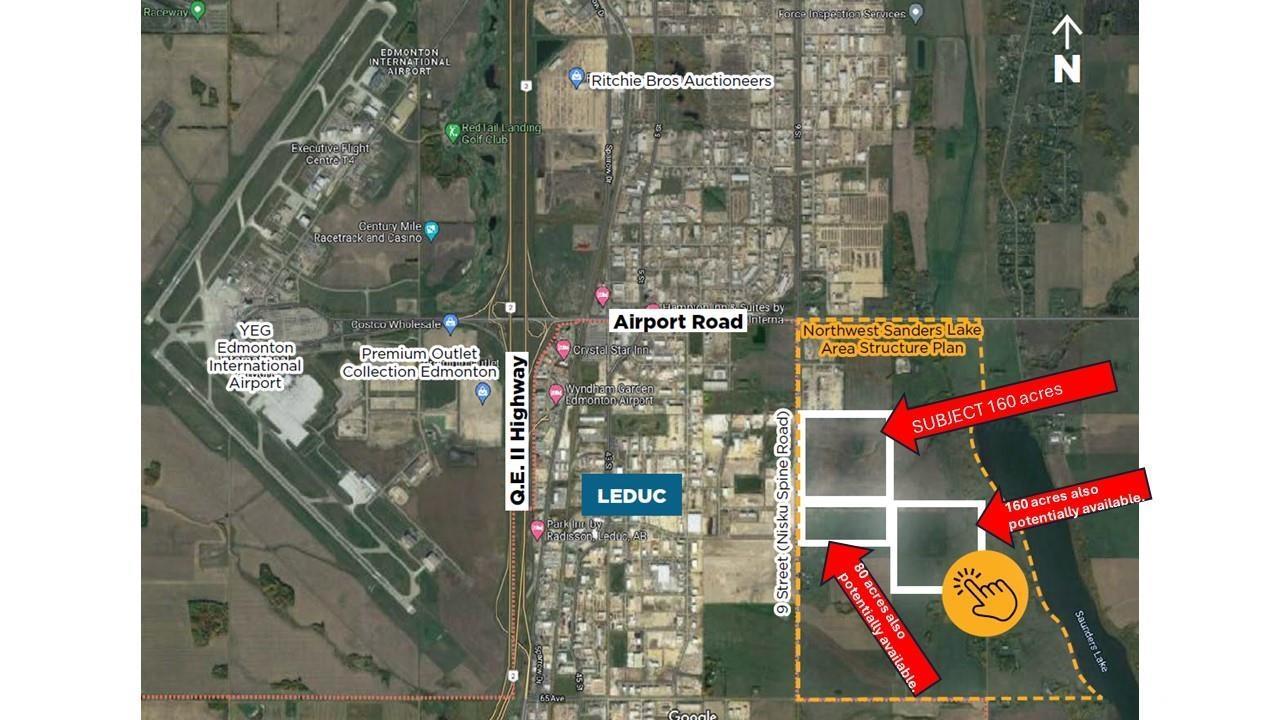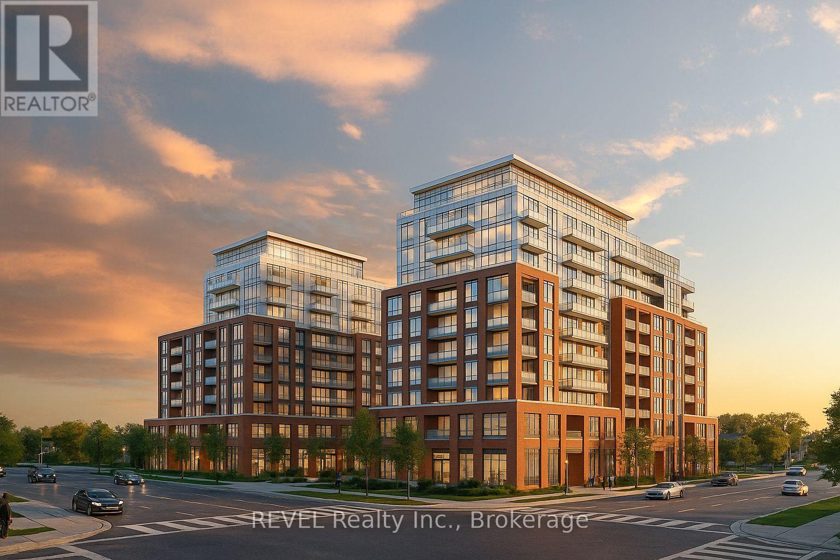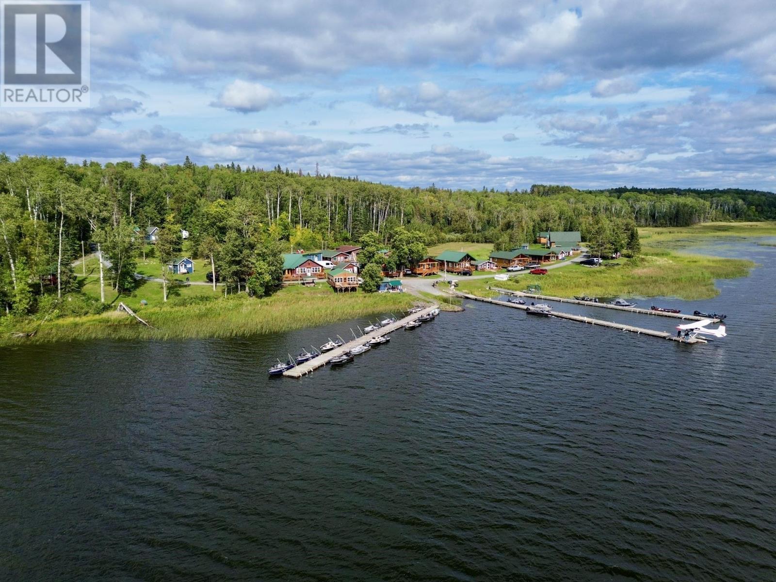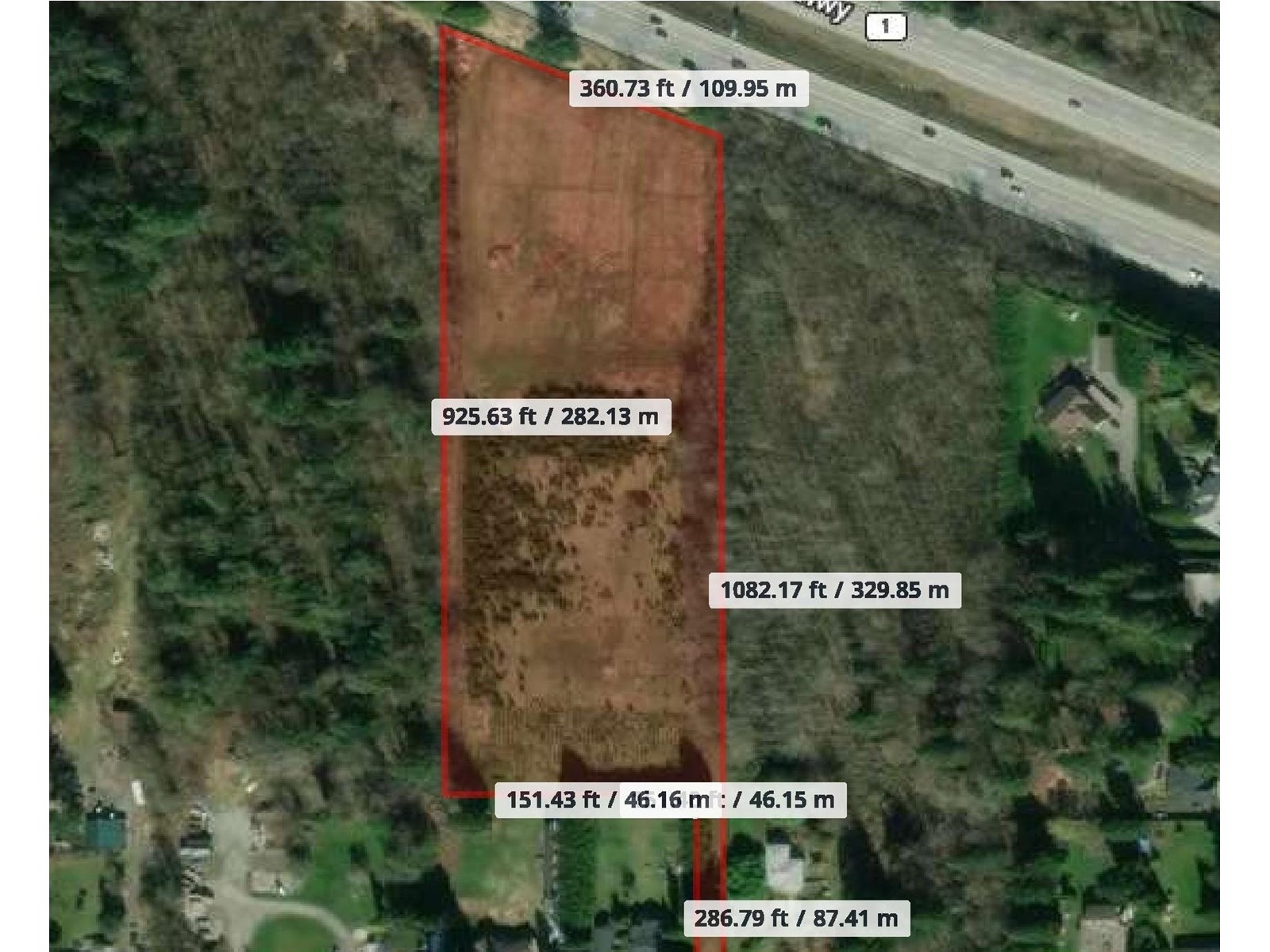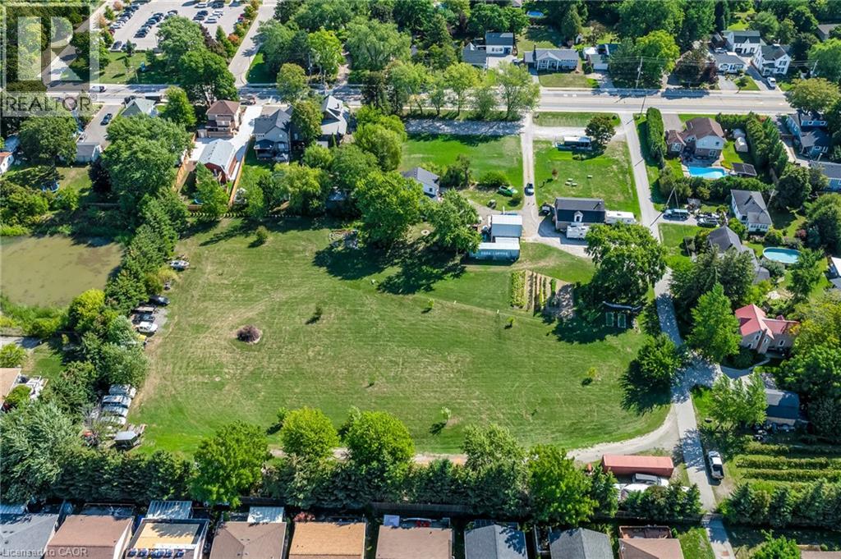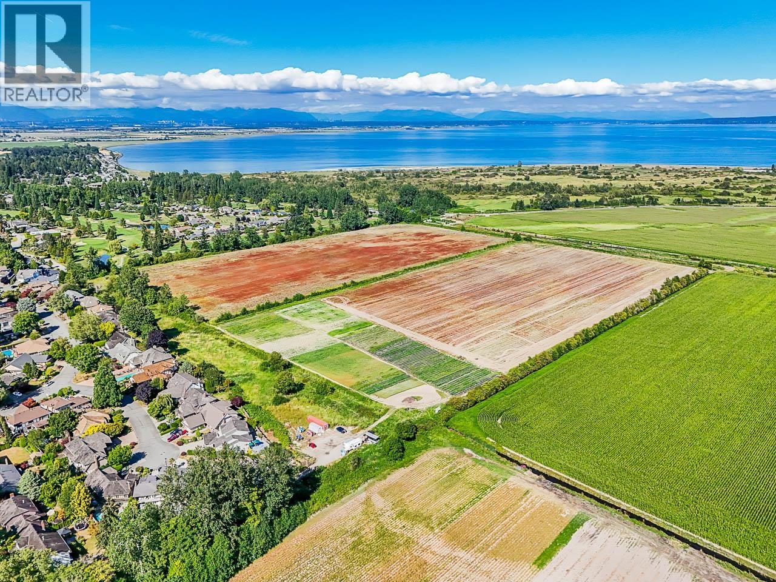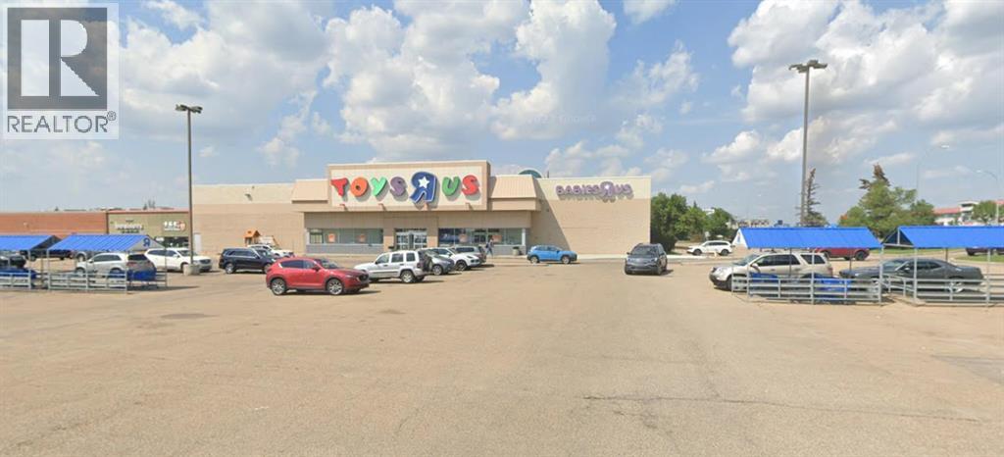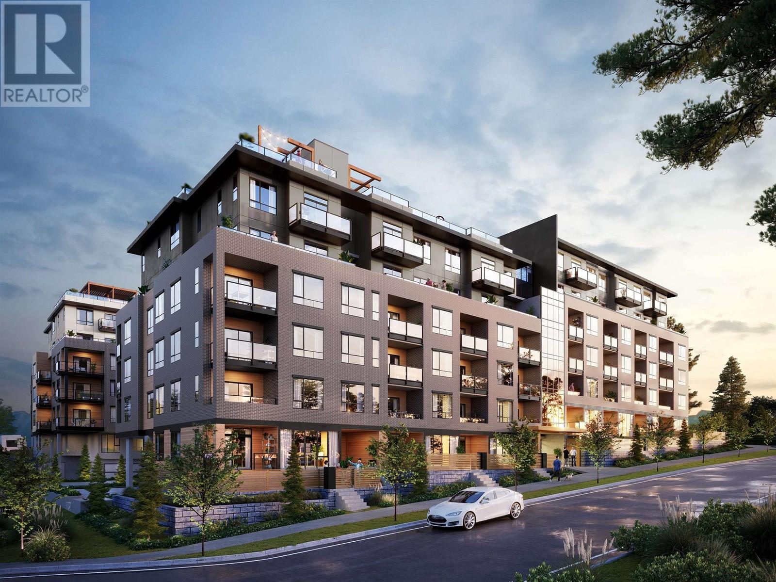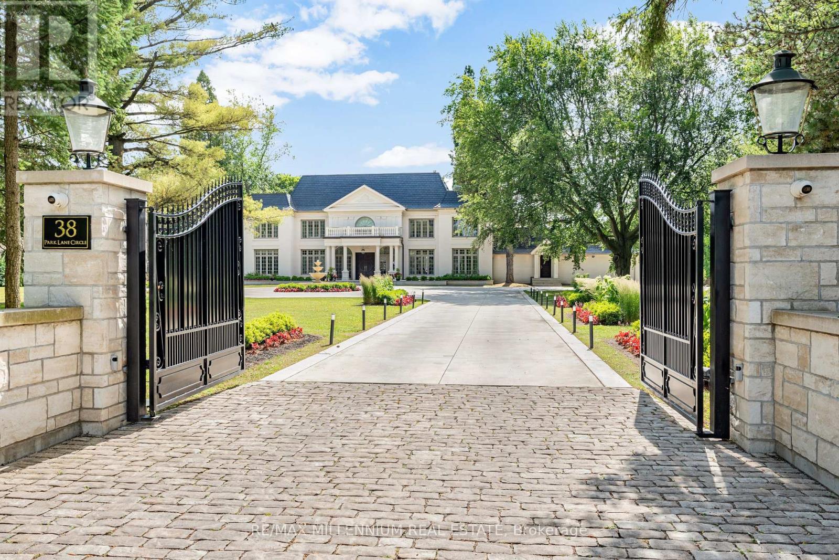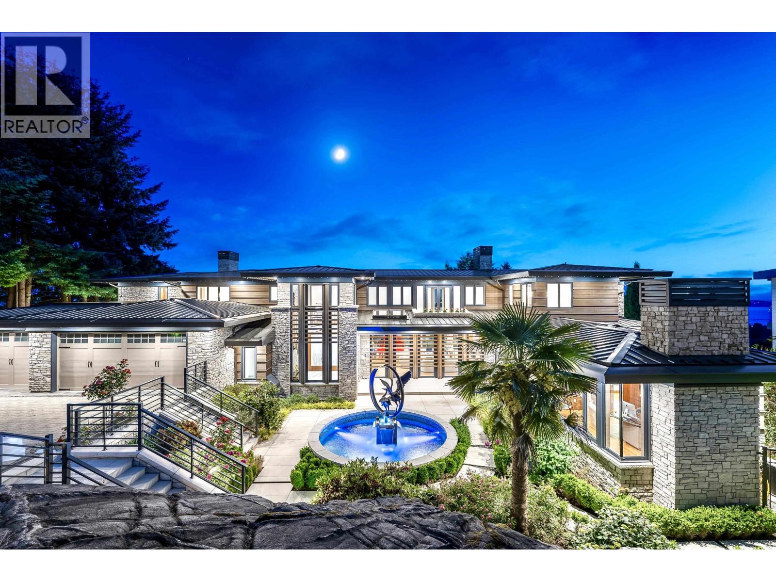4-24-50-7- Sw
Nisku, Alberta
160 Acres. Located in the Northwest Saunders Lake ASP; Five minute drive to Edmonton International Airport; Adjacent to Leduc city limits and 10 minutes to Leduc core; Parcels can be purchased together or separately; Located south of Nisku Business Park; Parcel Size: 80 AC + 160 AC + 160 AC=400 Acres. Zoning: AG (Agriculture). Legal Description: West 80 - 4;24;50;6;NW East 160 - 4;24;50;6;NE - West 160 - 4;24;50;7;SW. Information herein and auxiliary information subject to becoming outdated in time, change, and/or deemed reliable but not guaranteed. Buyer to confirm information during their Due Diligence. (id:60626)
RE/MAX Excellence
99 King Street W
Clarington, Ontario
Located in the heart of downtown Bowmanville, 99 King St W presents an incredible opportunity for developers and investors. This fully approved high-density site is designated within the Major Transit Station Area (MTSA), offering the perfect setting for the development of three condo towers, with a total of approximately 425 units. Situated just steps away from the future GO Station, this property benefits from unparalleled access to public transportation, making it an ideal location for residential development. With its prime location in a rapidly growing area, this site offers exceptional potential for both short-term and long-term returns. Priced at $20,000,000, this is a rare and lucrative opportunity to capitalize on Bowmanville's expanding downtown core. Don't miss your chance to be part of the area's exciting transformation. Buyer to complete due diligence. (id:60626)
Revel Realty Inc.
Gold Park Realty Inc.
1304, 1320, 1334 Industrial Road
West Kelowna, British Columbia
RARE 5.6 ACRE INDUSTRIAL OPPORTUNITY. A turnkey industrial package in the heart of the West Kelowna Business Park. Potential for rezoning and redevelopment, very rarely do these large west Kelowna FREEHOLD properties come available. This offering includes three properties, 1304, 1320 and 1334 Industrial Road, currently operating as Trans Canada Lumber Inc and Trans Canada Truss Inc. The sites collectively span approximately 5.6 acres, with I1 and C4 zoning. Together they feature around 40,000 sq ft of building space and have had substantial upgrades, including new electrical, updated plumbing and roofs. Included is roughly $3 million in inventory, covering everything from in-store product and lumber to trucks, forklifts, tools and equipment. It’s a rare chance to acquire a fully established industrial operation with seamless integration from lumber supply to prefabricated trusses. The properties offer excellent access from both Stevens Road and Industrial Road, positioned in one of West Kelowna’s most active commercial zones. Perfect for investors or operators looking for significant land, infrastructure and a long-standing business in one comprehensive purchase. (id:60626)
Realty One Real Estate Ltd
Royal LePage Kelowna
601 Witch Bay Camp Road, Lake Of The Woods
Sioux Narrows Nestor Falls, Ontario
1171 acres! Ultimate South facing, Road accessible, Waterfront Property on Lake of the Woods! This site is within an organized municipality and has potential for severance. Discover a once-in-a-lifetime opportunity to own a breathtaking slice of paradise on the serene Lake of the Woods. This South-facing property boasts an impressive 1171 acres of pure natural beauty, offering you the luxury of complete seclusion and exclusivity. For over 30 years, this cherished Lodge has been a staple of the area, offering a haven of relaxation and adventure for countless visitors. Now, the time has come for a new visionary owner to carry on the legacy or embark on a fresh journey with this remarkable land. Nestled amidst the captivating landscape, this property stands out as an exceptional gem, surrounded solely by Crown land. No neighbors in sight – just you and the captivating wilderness. Imagine having over two miles of stunning frontage on Witch Bay, Lake of the Woods, offering an unmatched aquatic playground at your doorstep. But that's not all – your ownership extends to the entire Lac la Belle, enhancing the allure and versatility of this expansive parcel. While the Lodge is currently operational and profitable, the true gem lies in the land itself. Seize the opportunity to craft your dream retreat, an exclusive family compound, or an eco-friendly resort in harmony with nature. Escape the ordinary and embrace the extraordinary – whether you choose to continue the Lodge's legacy or embark on a new chapter, the potential is limitless. This is your chance to secure a slice of tranquility, a canvas for your aspirations, and an unrivaled connection with nature. Don't miss out on this exceptional chance to own a legacy-worthy property that seamlessly blends natural grandeur with endless possibilities. Contact us now to embark on your journey of ownership and inspiration! (id:60626)
Century 21 Northern Choice Realty Ltd.
18685 92 Avenue
Surrey, British Columbia
This property is located in the prime development path, which means that it has a bright future ahead! Property must be purchased in conjunction with 18647 92 Avenue, Surrey. NOT ENTER PROPERTY without an appointment. (id:60626)
RE/MAX Sabre Realty Group
4022 Victoria Avenue
Vineland, Ontario
Welcome to the last of its kind in Vineland! This property has been in the same family for generations, but it's time to let its full potential be realized. Bring your development ideas, be they residential, commercial, or a mix. Vineland is booming and this property is only limited by your imagination. This property must be sold with 4014, 4016, and 4018 Victoria Ave. Contract in place to tie into utilities for future development and expansion of the site. Call today to book your showing! (id:60626)
RE/MAX Escarpment Realty Inc.
5761 6 Avenue
Tsawwassen, British Columbia
This 47.19 parcel is located in the heart of Tsawwassen and is excluded from the Agricultural Land Rserve (ALR). Situated just off 56th Street, the property offers convenient access to Point Roberts, Highwaay 17, and the Tsawwassen Ferry Temrinal. Surrounded by key amenities such as Save-On-Foods, Tsawwassen Mills Shopping Centre, Splashdown Waterpark, and local golf courses, this property is well-positioned within a desirable and accessible area. This is a court-ordered sale (id:60626)
Colliers
Jovi Realty Inc.
3940 Gateway Boulevard Nw
Edmonton, Alberta
Location, Location Location!! One of a kind opportunity to acquire 47,000 sqft+ building sitting on 3.9 Acres with great access and ideally situated between Calgary Trail and Gateway Boulevard with a combined daily traffic of 70,000 vehicles per day and direct visibility from Gateway Blvd. This property is located in the South Park Centre development, a 369,000 sf center anchored by a 90,000 sf Walmart, a 34,600 sf Goodlife, and a 43,000 sf H Mart. South Park Centre is a one stop shopping destination featuring a strong mix of national and local retail and service tenants. The site caters to over 153,500 people within a 5km radius, with an average household income of over $107,800. Do not miss this opportunity to own this property for your own business or add it to your holding portfolio. (id:60626)
Urban-Realty.ca
588 Dansey Avenue
Coquitlam, British Columbia
DP/BP Ready, This is a Multi-family residential development site with two wood frame 6 storey buildings in west coquitlam. 144 strata units in total ranging from 1-3 bedrooms. (id:60626)
Sutton Group-West Coast Realty
38 Park Lane Circle
Toronto, Ontario
A Rare Offering in Toronto's Most Illustrious Enclave 'The Bridle Path'~ Welcome to a once-in-a-generation opportunity to own a gated mansion in the heart of Toronto's most prestigious and ultra-exclusive community. Set on 2.5 acres of pristine, tree-lined tableland with prime south-west exposure, this magnificent estate is nestled within a private garden oasis of unmatched beauty and scale. Fully transformed from top to bottom, the residence is a masterclass in refinement and grandeur a rare architectural triumph that offers both prestige and privacy at the highest level. Inside, this majestic estate unveils cathedral-height marble foyers, open-concept principal rooms designed for elegant entertaining, and meticulously curated finishes that speak to master craftsmanship throughout. The private master suite is its own sanctuary, complete with a sitting lounge, dressing room, and spa-inspired ensuite. The home also boasts a dramatic indoor pool under soaring ceilings, sauna, full kitchen, and a rare, attached two-bedroom coach house ideal for guests, staff, or extended family. A true estate in every sense, this property sits among international celebrities and corporate magnates, offering unrivalled privacy, stature, and prestige. Steps to the city's top private schools and minutes from downtown, this residence is more than a home it's a coveted status symbol in Canadas most iconic neighbourhood. This is a rare chance to join the upper echelon of Toronto's elite. (id:60626)
RE/MAX Millennium Real Estate
RE/MAX Realtron Realty Inc.
6330 Macdonald Street
Vancouver, British Columbia
Crafted with high-end STEEL and Solid CONCRETE Construction. A rare opportunity to own this stunning contemporary estate on a private half-acre lot. Designed by an award-winning architect (Architectural design : Sean Anderson ;Interior Design: Kelly Deck; Builder: HART TIPTON ), this nearly 8000sq.ft. residence is an architectural gem built with concrete and steel, showcasing modern elegance and oriental serenity. Dramatic interiors feature vaulted ceilings, custom glass work, and a refined, open-concept layout. Top-tier features include:Central A/C & radiant & heat pump combination , Geothermal heating on water, Outdoor pool, hot tub & steam shower, Gourmet kitchen with outdoor BBQ,Alarm system & private guest suite Built with the finest materials and craftsmanship. (id:60626)
RE/MAX Westcoast
1036 Eyremount Drive
West Vancouver, British Columbia
Set on the prestigious British Properties, this world-class residence by Lamoureux Architect Inc. is a stunning blend of timeless design, refined architecture, and exceptional craftsmanship. With breathtaking panoramic views of the Vancouver skyline, Mt. Baker, and the harbour, it offers luxury living at its finest. Crafted with custom limestone and classical modernist aesthetics, the home is framed by lush gardens, stone retaining walls, mature foliage, and ambient lighting. Spanning 12,000+ sq. ft. over three levels, it blends old-world elegance with modern luxury-featuring double-height reception hall, entertainment-scale living spaces, a chef´s kitchen with Carrara marble, and a heated outdoor terrace. Enjoy six bedroom suites, a glass-enclosed wine lounge, cinema, spa, indoor lap pool, tennis court, Crestron automation, and a 3-car EV-ready garage. By private appointment only. A true West Vancouver landmark. (id:60626)
Rennie & Associates Realty - Jason Soprovich
RE/MAX Masters Realty
Luxmore Realty

