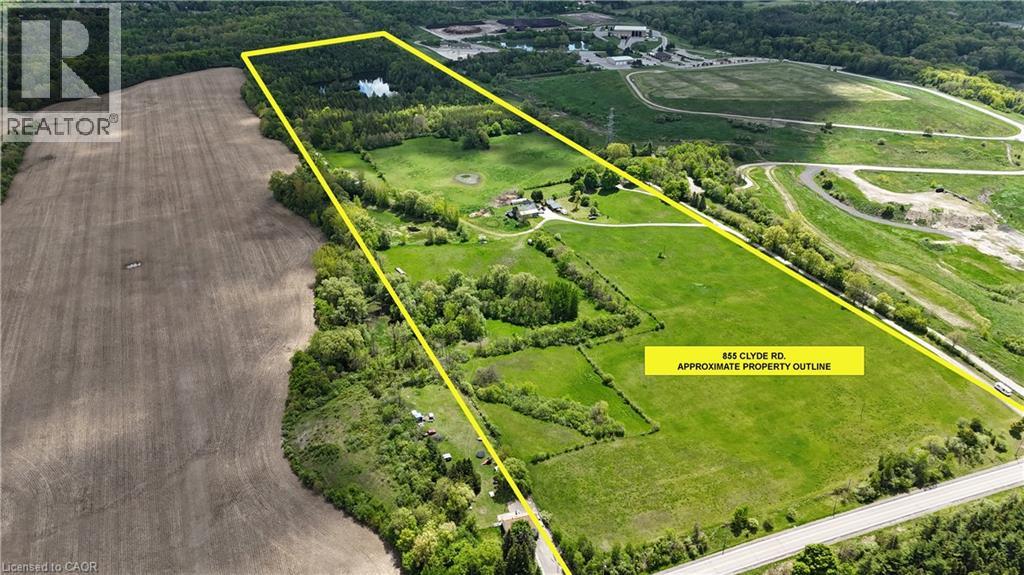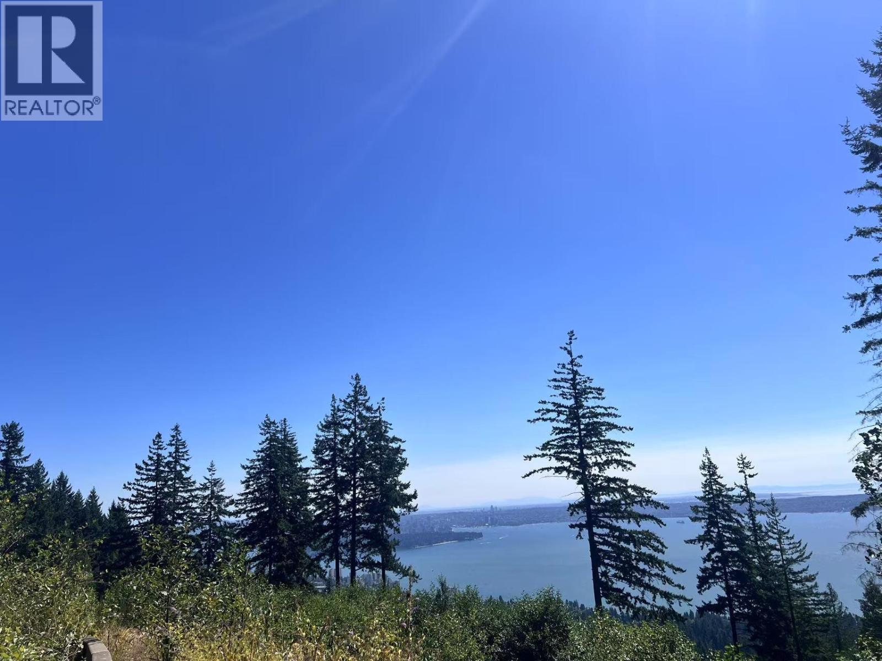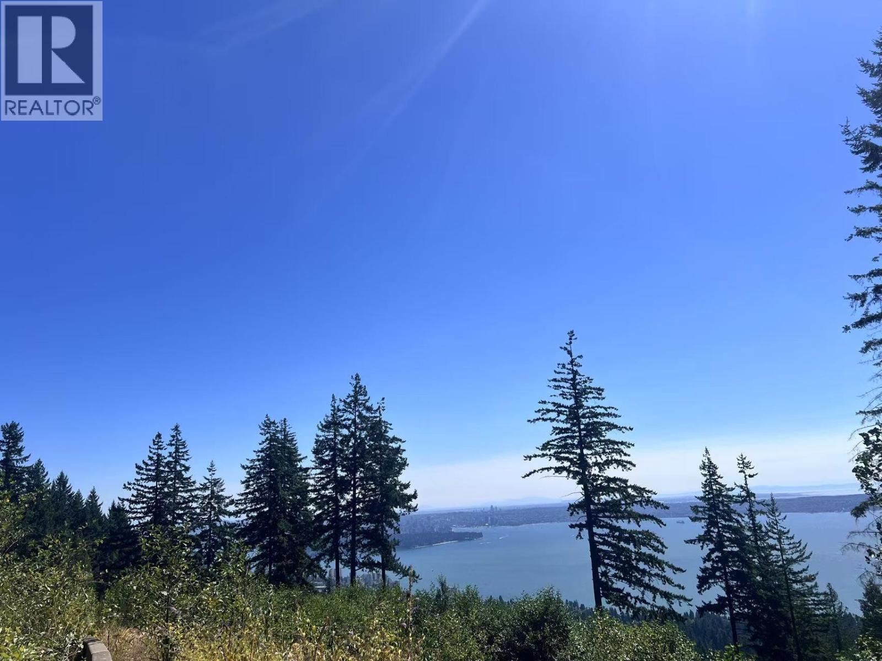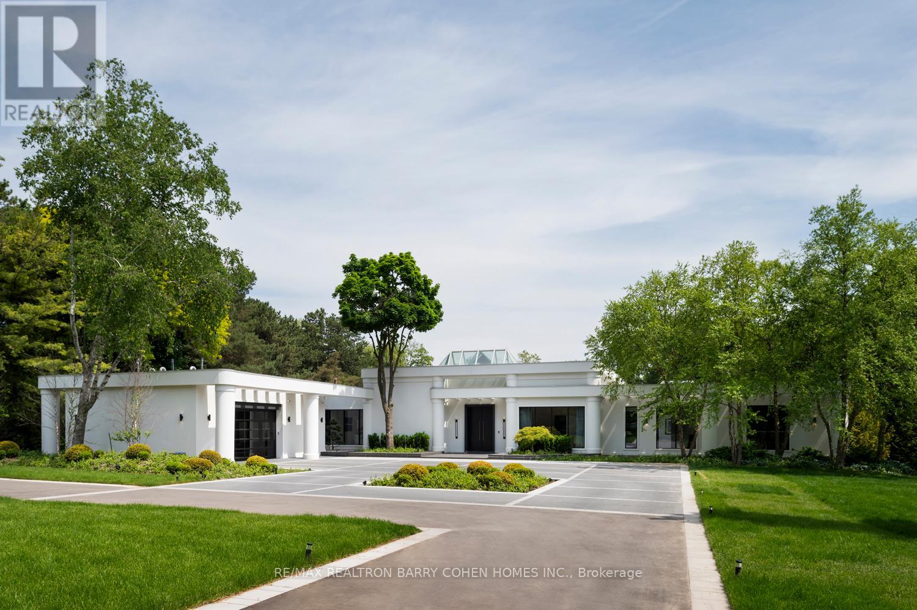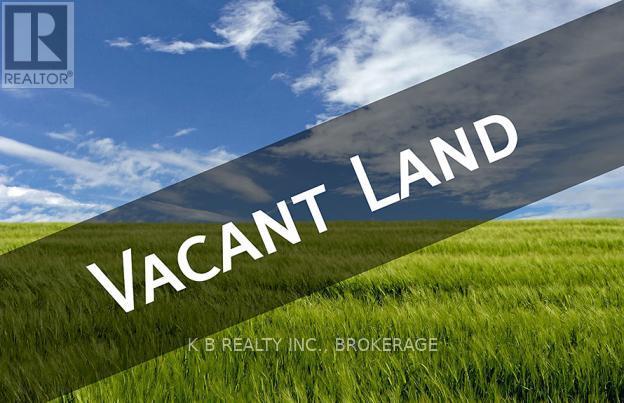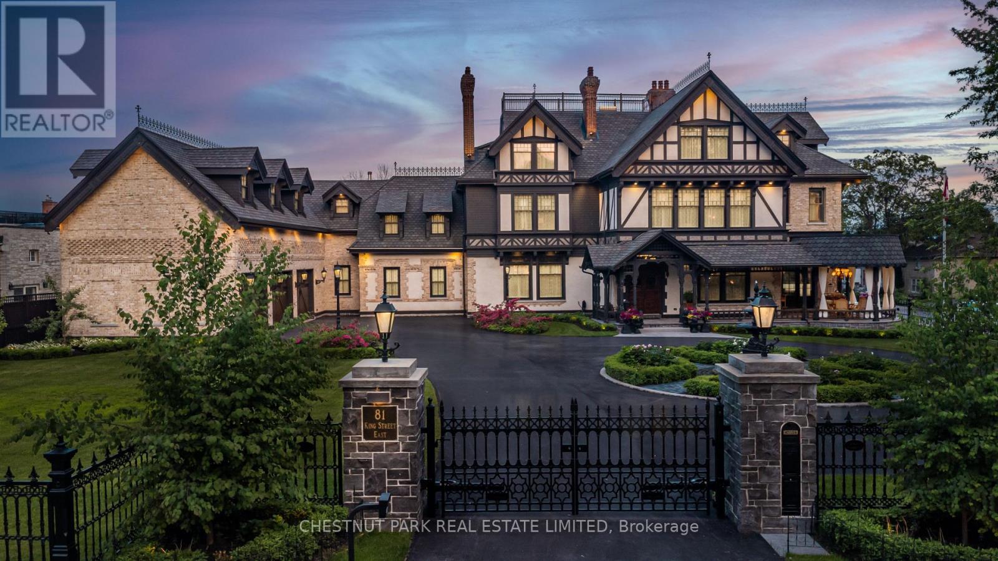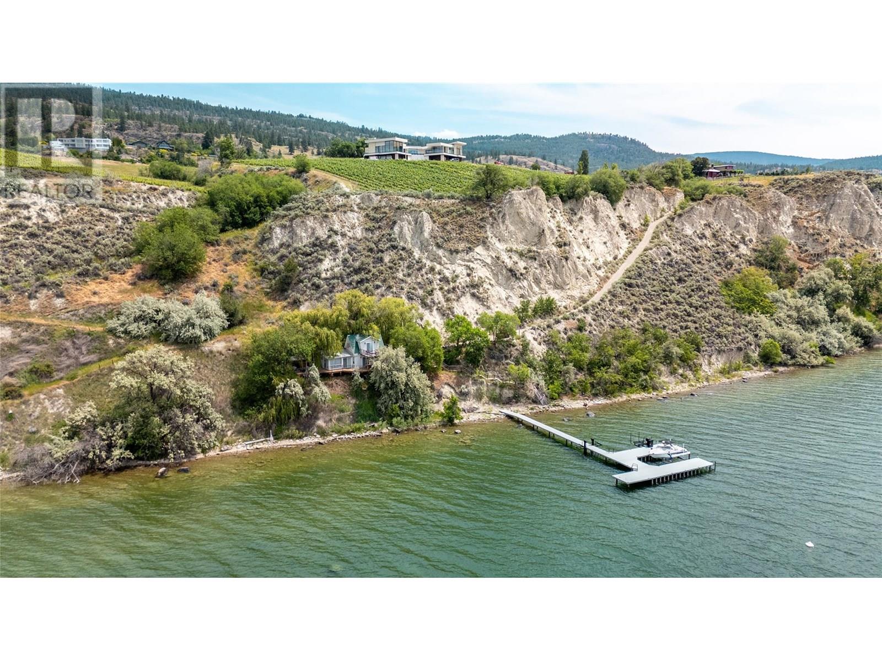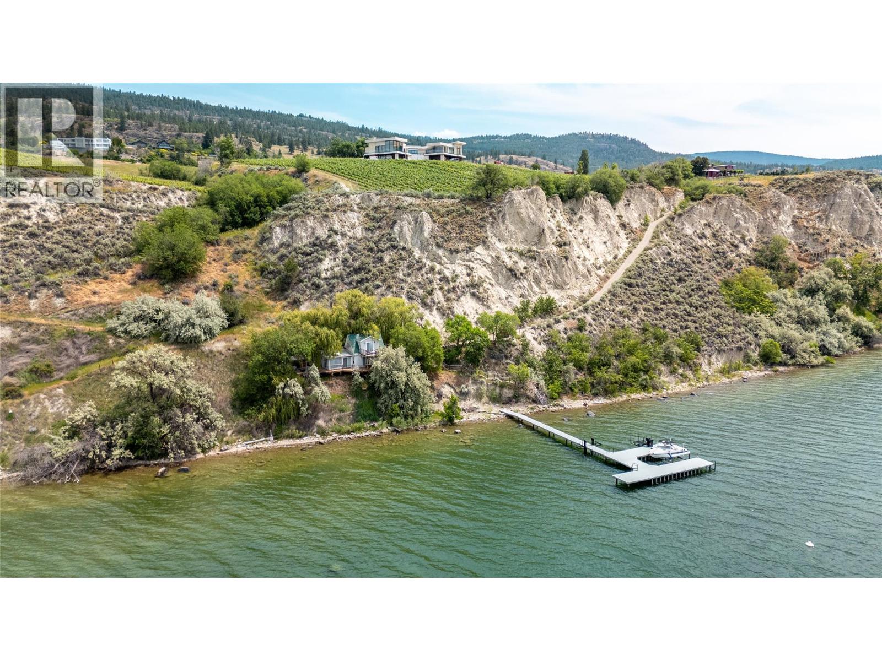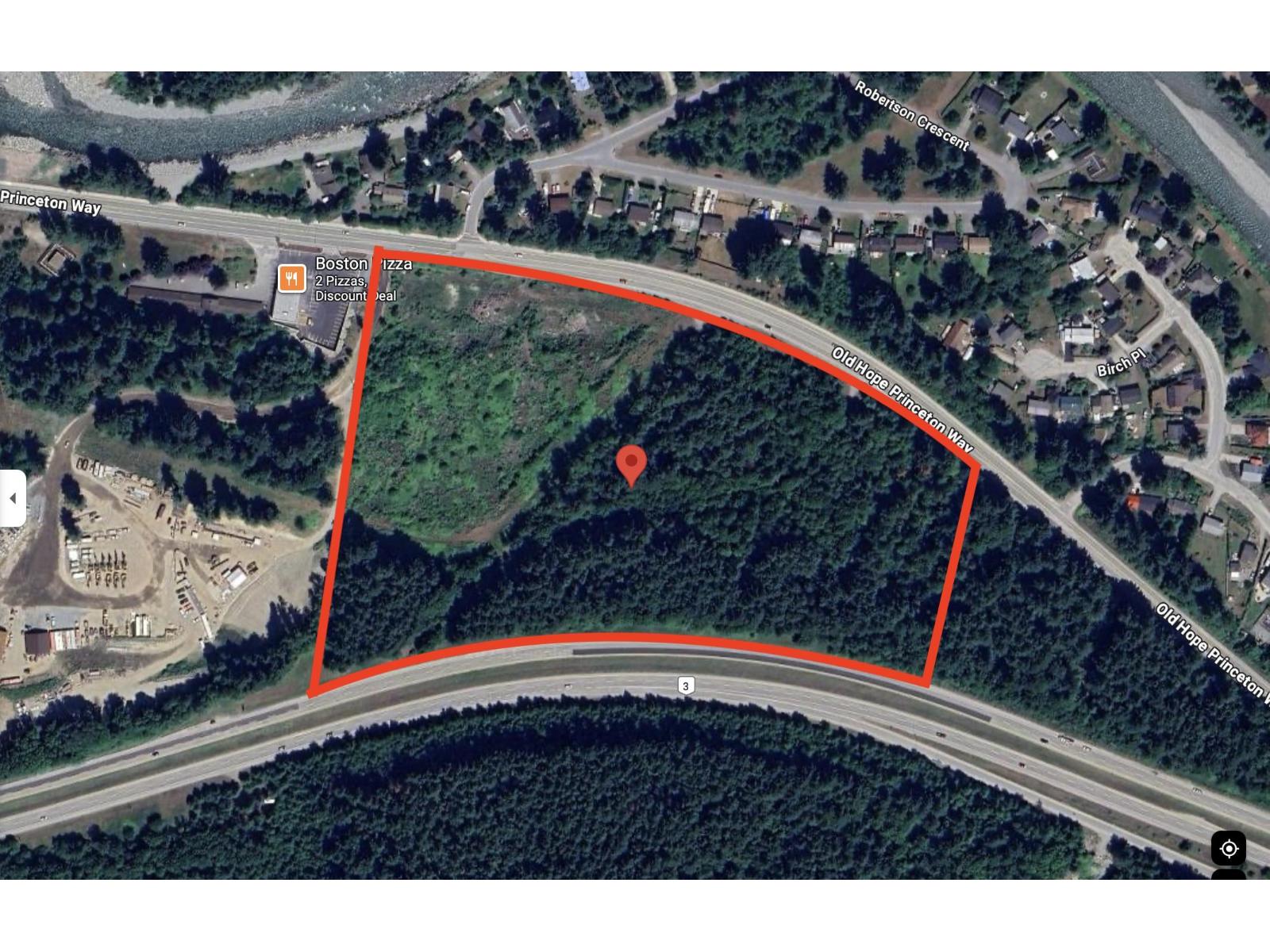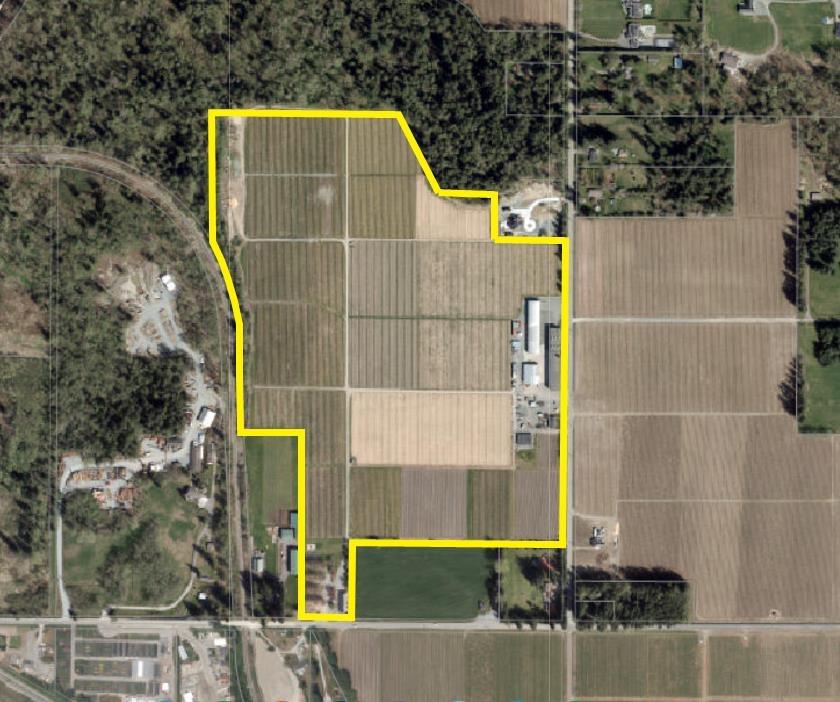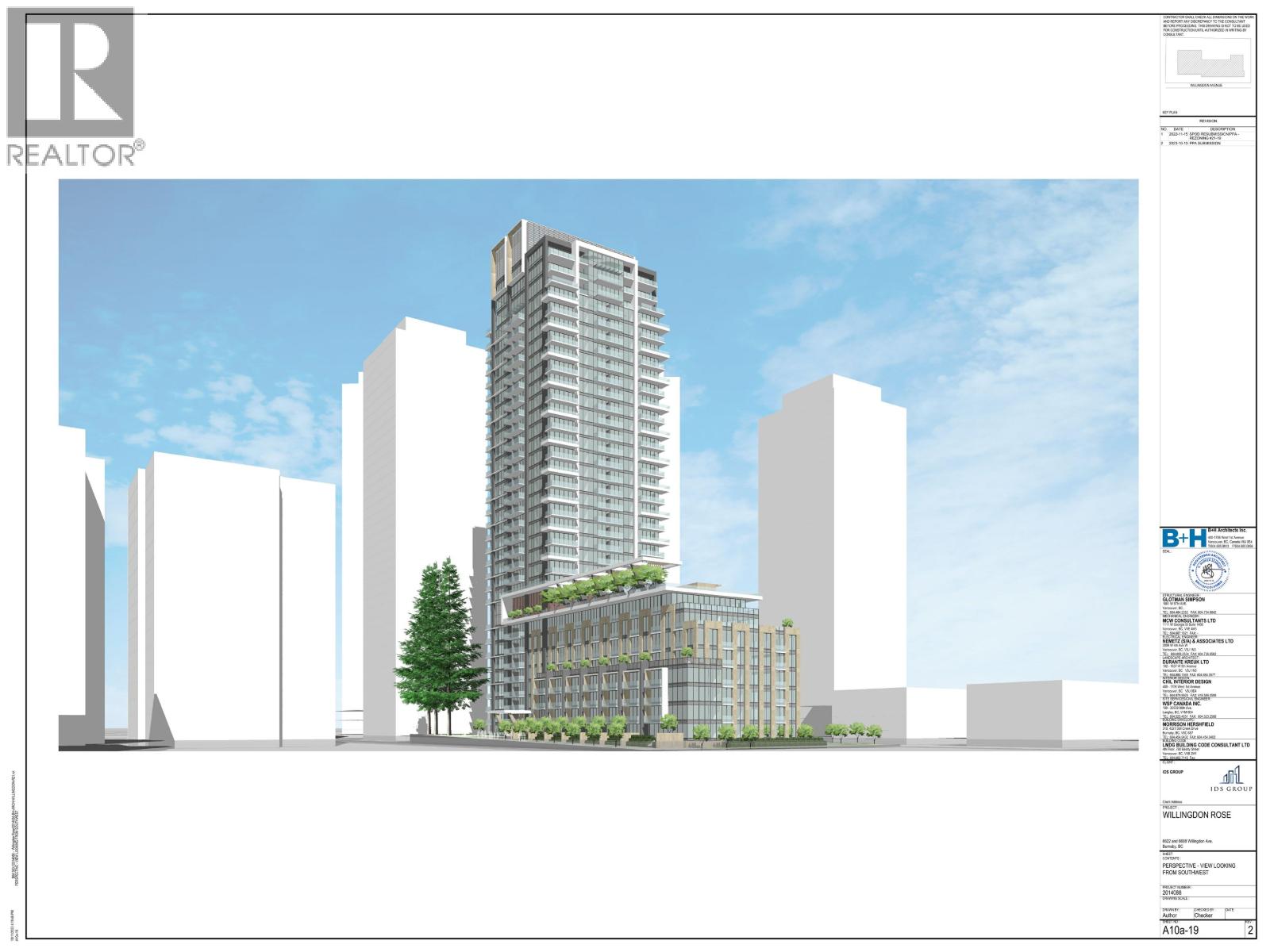855 Clyde Road
Cambridge, Ontario
Incredible opportunity to acquire 68 acres of prime land within the Cambridge city limits. Located near the Clyde Rd. & Dobbie Dr. Industrial Park and within the proposed extension of McQueen Shaver Blvd.(Ring Rd.). This property offers unmatched potential. Suitable for high-density residential, or industrial uses. A rare find with exceptional investment upside in a rapidly growing area. Features include a 3 bedroom residence, 2 barns (currently used for equestrian boarding), and 2 additional outbuildings. (id:60626)
Royal LePage Crown Realty Services
4140 Cypress Bowl Road
West Vancouver, British Columbia
Nestled along Cypress Bowl Road, this rare West Vancouver property presents a prime development prospect with seamless access to the Trans-Canada Highway and Cypress mountain. Set against a backdrop of natural beauty and just minutes from the future Cypress Village- a vibrant master-planned community bringing housing, retail, offices, a school, and a community center- the site is ideally positioned to capitalize on the area's projected growth. Surrounded by extensive walking and cycling trails and a wealth of recreational opportunities, it offers versatile residential or mixed-use potential, making it a strategic and highly desirable investment in one of the region's most dynamic emerging locales. Double exposure. (id:60626)
Unilife Realty Inc.
4140 Cypress Bowl Road
West Vancouver, British Columbia
Rare West Vancouver Development Opportunity Prestigious Cypress Bowl Rd site with potential for luxury condos/townhomes. Minutes to the future Cypress Village- bringing housing, retail, office, school & community center. Unmatched access to Trans- Canada Hwy & Cypress Mountain. Surrounded by trails, parks& world-class recreation. High-exposure, low-supply parcel- perfect for visionary developers & investors seeking premium returns. (id:60626)
Unilife Realty Inc.
3124 Westchester Bourne Road
Thames Centre, Ontario
High-exposure, Highway 401 corridor site positioned for industrial intensification and long-term value creation. Under the applicable planning policy framework, potential industrial use may be considered subject to all required municipal and agency approvals, servicing, and agreements. Scale, deep frontage, and immediate highway access; enable optionality for modern logistics/distribution, light manufacturing, or a campus-style development with contemporary clear heights, efficient truck movement, and flexible bay depths. Regional employment investment including the St. Thomas EV-battery ecosystem and related supplier commitments is accelerating demand for functional industrial land and driving infrastructure upgrades along the corridor. Prominent 401 visibility strengthens tenant branding and can expedite lease-up; proximity to the 401/402 network, intermodal nodes, and U.S. border routes supports Ontario/U.S. connectivity for inbound materials and outbound distribution. Land-use trends and area precedents indicate an environment supportive of intensification and employment growth; purchasers should rely on their own investigations regarding zoning, servicing capacity, access/egress, stormwater, and environmental matters. Intended for experienced developers, institutional investors, and industrial end-users seeking strategic positioning within a growing employment node linked to advanced manufacturing and logistics. Site characteristics support efficient planning: generous truck courts, trailer parking, multiple access points, and phased build-out to match demand. Brand exposure to 401 traffic pairs with quick access to labour pools in London, St. Thomas, and surrounding municipalities. (id:60626)
Prime Real Estate Brokerage
45 Park Lane Circle
Toronto, Ontario
Welcome To An Exceptional Private Gated Modern Estate, Extensively And Exquisitely Remodeled In 2024 And Nestled Within The Iconic Bridle Path Neighborhood. Sprawling Across 3 Acres And Boasting A 300-Foot Wide Frontage, This LA-Style Estate Offers An Unparalleled Level Of Sophistication With 17,000 Square Feet Of Living Space. Designed And Constructed By Tina Barooti/Tiarch Architect, Recipient Of The American Canadian Property Awards, This Residence Epitomizes Luxury Living. Enjoy The Epitome Of Outdoor Recreation With A Private Tennis Court, A Swimming Pool, And A Jacuzzi. The Ultra-Premium Concrete, Steel, Glass, And Stone Build Is Adorned With Skylights Featuring Shades, Illuminating The Space With Natural Light And Highlighting Magnificent Architectural Embellishments. Additional Amenities Include Glass Elevators, A Theatre Room, A Fully Equipped Gym, A Spa With A Steam Room, A Bar, And A Wine Cellar. The Estate Features Engineered Hardwood Imported From Europe. Practical Luxury Meets Timeless Elegance With A Heated Driveway And Impeccable Finishes Throughout The Property. (id:60626)
RE/MAX Realtron Barry Cohen Homes Inc.
140 County 64 Road
Brighton, Ontario
158 acres of M1 - Industrial Land available on the South East end of Brighton. North side of the property backs onto CN Railway. Owners have done extensive work on property to get preliminary approval to allow for a fill site. This property is ideally situated 18 km from the Trenton Air Force Base, 7.5 km to the 401, and 140 km to Hwy 404 and Hwy 401 intersection. A rare property to find, large acreage, generally flat, and easy access to major roads. (id:60626)
K B Realty Inc.
81 King Street E
Kingston, Ontario
With A Rich History & An Air Of Sophistication, This Iconic Mansion In Kingston, Ontario Stands As A Testament To Canada's Evolution Over The Past 180 Years. Constructed In 1841 By John Watkins, The Residence Underwent An Extensive 4 Year Restoration, Revitalizing Its Original Splendor & Securing Its Status As Kingston's Most Prestigious Address. Kingston, The First Capital Of Canada, Offers A Prime Location With Easy Access To Toronto, Montreal, Ottawa, & Syracuse, NY, All Within A 2 Hour Drive. A local international airport & Via Rail Train Station Provide Effortless Global Connectivity. Situated Across From Historic City Park, Adjacent To The Kingston Yacht Club, & Steps From Lake Ontario, Queen's University, & Downtown Kingston, This Half-Acre Lot Combines Heritage With A Vibrant City Lifestyle. Entering Through Custom Wrought Iron Gates, The Meticulously Landscaped Gardens Feature Fountains & A Heated Saltwater Lap Pool. Inside, The Two-Story Library Is A Masterpiece, Illuminated By A 20' Window And A 900-Pound Austrian Crystal Chandelier. The Cast Iron Staircase, Imported From Italy, Leads To A Second-Floor Mezzanine. The Two-Story Gourmet Chef's Kitchen Features A Stone Wall & Fireplace, Wood Ceiling Beams, & Wolf/Subzero Appliances, Creating A Warm, Inviting Atmosphere. This Stately Home Also Includes A Fully Automated Two-Lane Bowling Alley Imported From Germany, A Spa Retreat In The Cellar With A Hot Tub, Sauna, & Massage Area, & A Transformed Two-Story Stable Offering A Serene Poolside Escape. The Mansion Boasts Five Primary Bedroom Suites With Private Baths Rivaling The Finest Luxury Hotels. Modern Conveniences Include 27 HVAC Zones, Radiant Floor Heating, Advanced Automation & A 3 Car Heated Carriage House Wired For Electric Car Charging. From Grand Staircases To Ornate Fireplaces, Priceless Stained-Glass Windows To A Wood-Paneled Elevator, Every Corner Of 81 King Street East Reveals Unparalleled Craftsmanship And Architectural Opulence. (id:60626)
Chestnut Park Real Estate Limited
1675 Midland Road
Penticton, British Columbia
Discover a masterpiece poised above Okanagan Lake—an extraordinary estate where no luxury is spared. This home epitomizes refined living, offering a seamless blend of elegance, functionality, and natural beauty. Step through the grand entrance into an atmosphere of sophistication. Expansive wrap-around decks showcase breathtaking lake views, while exquisite stucco and natural rock walls create harmony with the stunning landscape. The gourmet kitchen features professional-grade appliances, a butler’s pantry, and an adjacent bar, perfect for effortless entertaining. The dining and great rooms frame awe-inspiring views of Okanagan Lake and vineyards stretching north to south. A luxurious primary suite includes a custom dressing room, his-and-hers ensuites, and a private deck. Adjoining, a world-class spa offers a steam shower, infrared sauna, and relaxation patio. A sumptuous guest suite completes the main level. Descend the spiral staircase to a lower level designed for entertainment and relaxation, featuring media and games rooms, a lounge, and fitness area. Three additional guest suites and a 7-capacity children’s bunkroom ensure space for family and friends. This 11 acre estate, with 4.7 acres planted in Pinot Noir, provides the perfect luxury backdrop for the viticulturist. A bluffside guest cottage and private boat dock complete this remarkable property. 1675 Midland Road - a signature Okanagan property, where privacy and luxury is a way of life. Some photos virtual. (id:60626)
Engel & Volkers South Okanagan
1675 Midland Road
Penticton, British Columbia
Discover a masterpiece poised above Okanagan Lake—an extraordinary estate where no luxury is spared. This home epitomizes refined living, offering a seamless blend of elegance, functionality, and natural beauty. Step through the grand entrance into an atmosphere of sophistication. Expansive wrap-around decks showcase breathtaking lake views, while exquisite stucco and natural rock walls create harmony with the stunning landscape. The gourmet kitchen features professional-grade appliances, a butler’s pantry, and an adjacent bar, perfect for effortless entertaining. The dining and great rooms frame awe-inspiring views of Okanagan Lake and vineyards stretching north to south. A luxurious primary suite includes a custom dressing room, his-and-hers ensuites, and a private deck. Adjoining, a world-class spa offers a steam shower, infrared sauna, and relaxation patio. A sumptuous guest suite completes the main level. Descend the spiral staircase to a lower level designed for entertainment and relaxation, featuring media and games rooms, a lounge, and fitness area. Three additional guest suites and a 7-capacity children’s bunkroom ensure space for family and friends. This 11 acre estate, with 4.7 acres planted in Pinot Noir, provides the perfect luxury backdrop for the viticulturist. A bluffside guest cottage and private boat dock complete this remarkable property. 1675 Midland Road - a signature Okanagan property, where privacy and luxury is a way of life. Some photos virtual. (id:60626)
Engel & Volkers South Okanagan
950 Old Hope Princeton Way, Hope
Hope, British Columbia
Prime 19-acre Highway Commercial Development Site strategically positioned at the convergence of Hwy 1 (Trans-Canada), Hwy 5 (Coquihalla), and Hwy 3 (Crowsnest) "” the major transportation gateway linking the Lower Mainland, the BC Interior, and Alberta. Fully C-2 zoned and master-planned for a vibrant mixed-use community, envisioning a flag hotel and convention centre, seniors' residences, condominiums, drive-thru retail, and an automotive commercial hub. The site may be subdivided into multiple parcels, allowing for phased development or strategic joint ventures. This is a rare opportunity to secure one of the largest highway-oriented commercial holdings in the Fraser Valley, ideally located at the eastern gateway to Metro Vancouver. Benefit from strong traffic visibility, established zoning, and immediate potential for large-format development in the growing District of Hope. (id:60626)
Nu Stream Realty Inc.
Trg The Residential Group Realty
7361 240 Street
Langley, British Columbia
78.33 ACRE FOOD PROCESSING FACILITY & FARM! For Sale very 1st time, DRIEDIGER FARMS! 29,844 SQ/FT Office & frozen fruit processing building w/ IQF Tunnel & 7000 SQ/FT holding freezer, lunchroom & shop. 23,409 SQ/FT Fresh processing plant w/ dedicated cooler, & lunchroom. Multiple loading docks. 6800 SQ/FT Storage / shop. 3000 SQ/FT Retail farm sales building - high visibility 72 Ave. 2460 SQ/FT Updated 3 bedroom home. Premium plantings comprised of approx. 25.5 Acres - Calypso, 9 Acres - Duke, 19.5 Acres - Bluecrop, 1.75 Acres - Cascade Premier Raspberry, with approx. 12.5 Acres fallow - ready to plant. Location, right off HWY 1 & 232 St with 72 Ave & 240 St frontage. COMMERCIAL FARM - FOREIGN BUYER POSSIBLE (confirm with lawyer) Land bank - lease entire operation for fantastic return! (id:60626)
B.c. Farm & Ranch Realty Corp.
6622-6688 Willingdon Avenue
Burnaby, British Columbia
Court Order Sale! 100% freehold interest in 6622 & 6688 Willingdon Avenue, Burnaby. This Property consists of two multi-family apartment buildings with a land area 52,280 sqft. The property has received 3rd reading approval to build a 34 storey, 460 unit high rise building. All offers must be submitted using standard CPS with the seller's Schedule A. See the CPS attached. Please contact the listing agent regarding available due-diligence materials. (id:60626)
Royal Pacific Lions Gate Realty Ltd.

