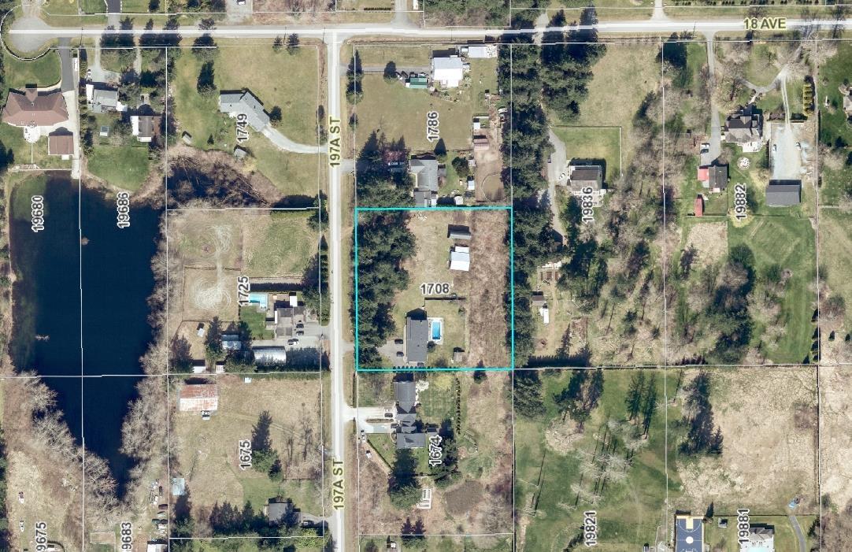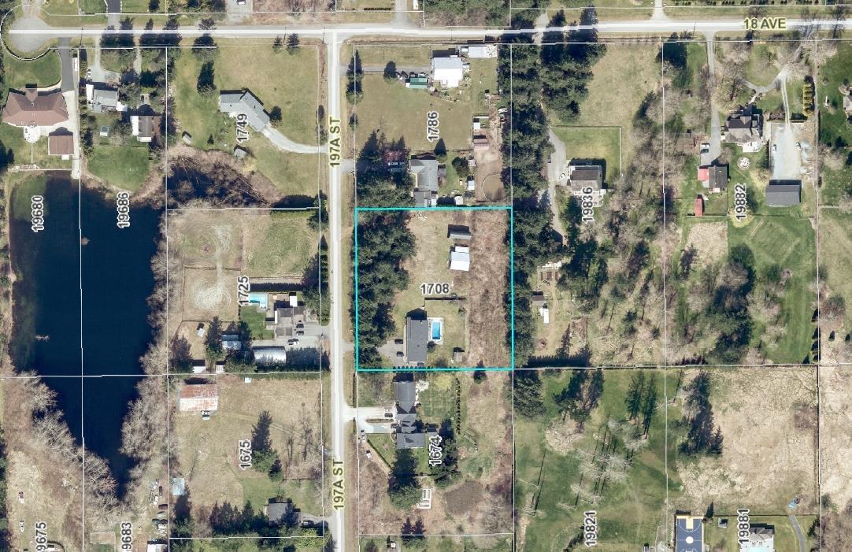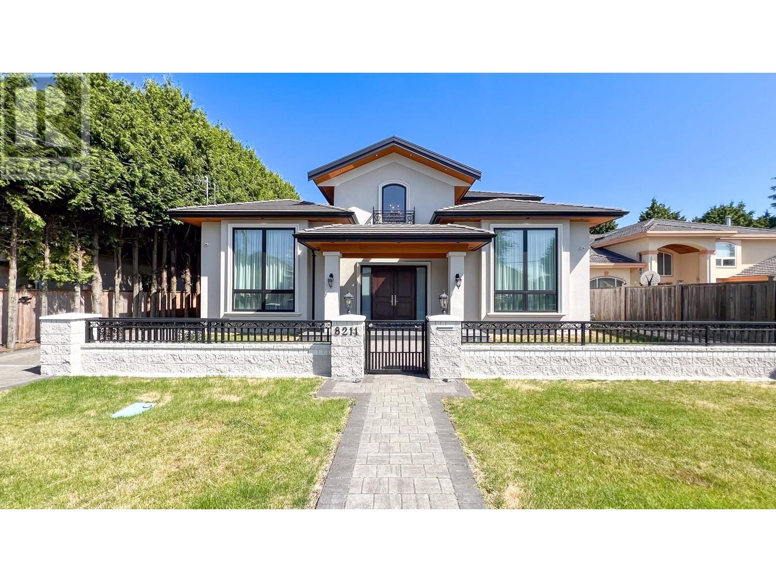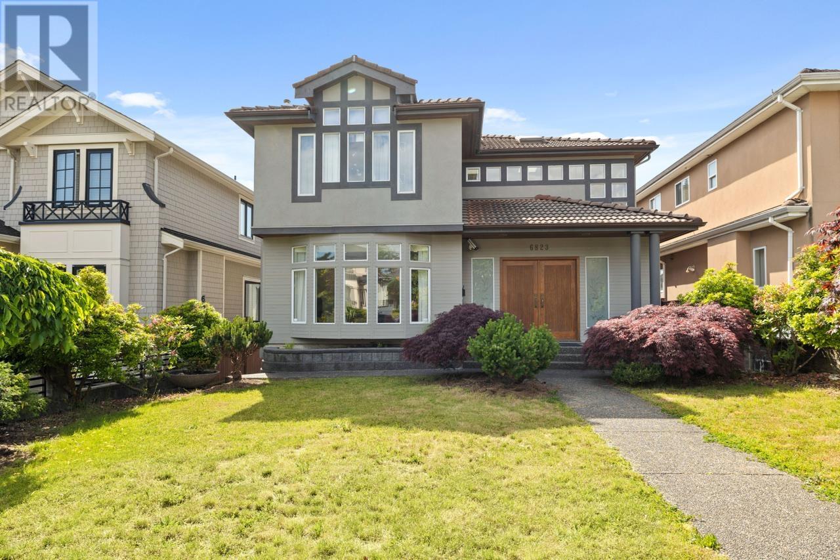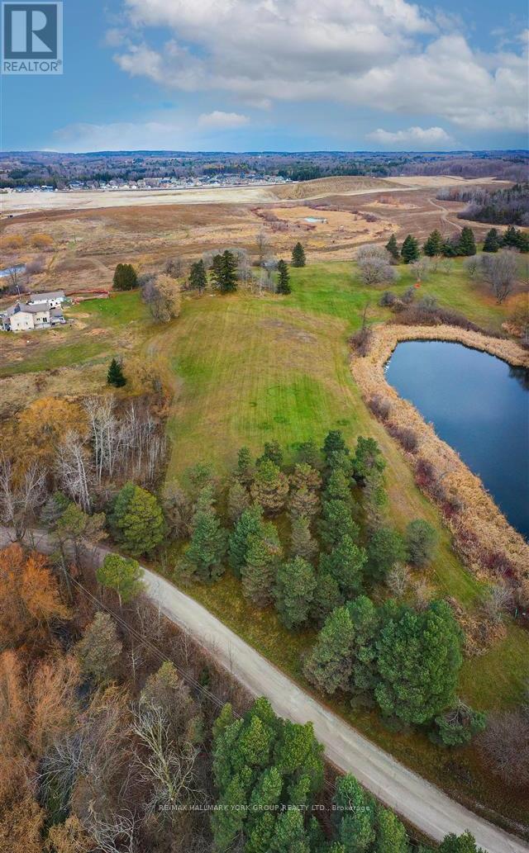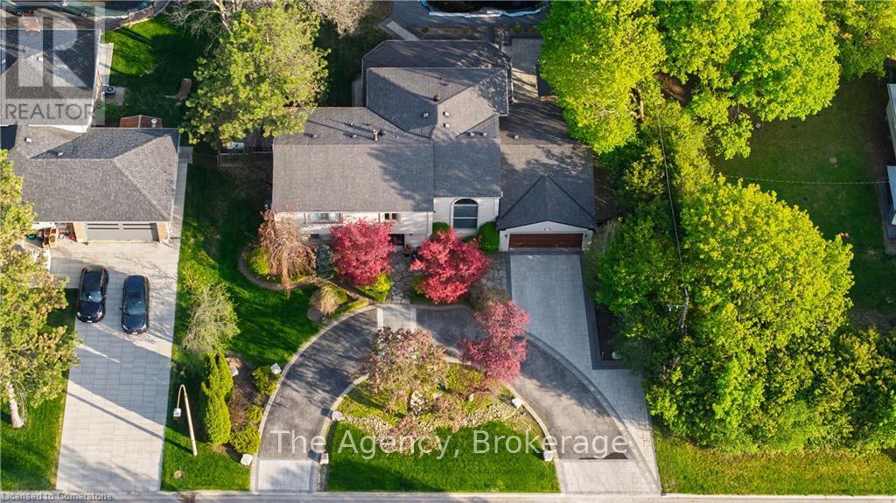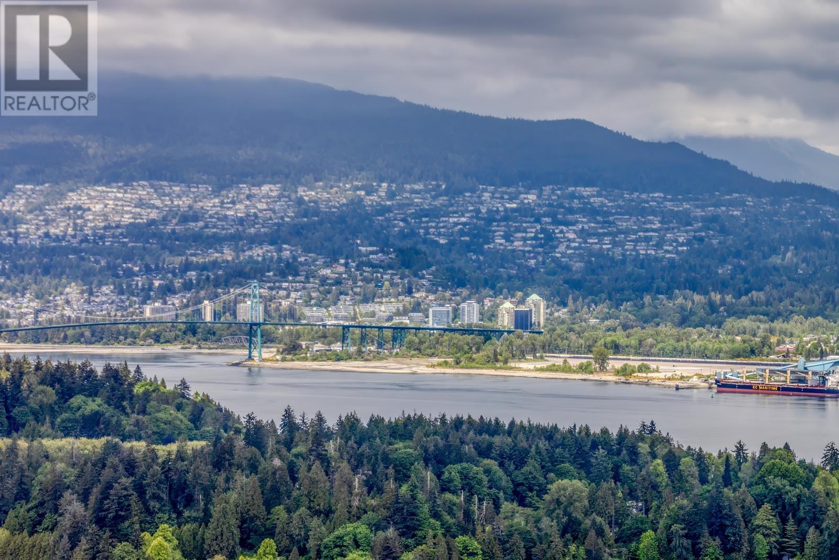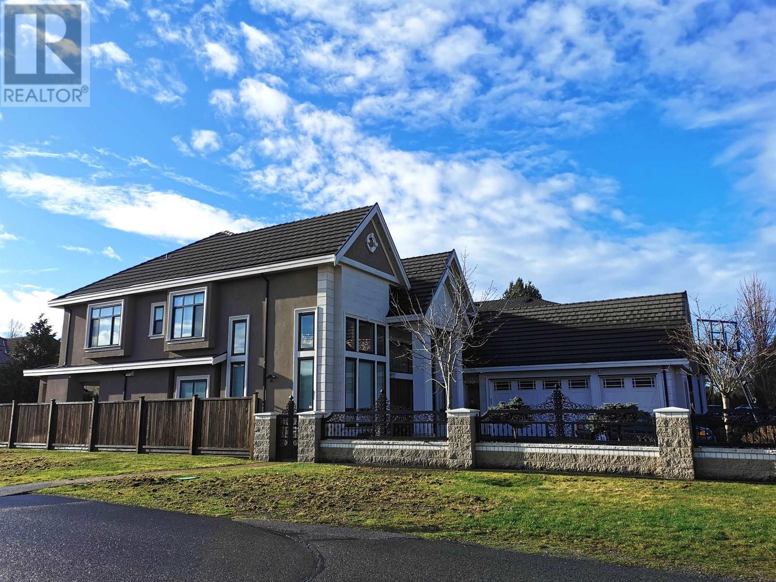1708 197a Street
Langley, British Columbia
2.14 acres located in Brookswood's Fernridge plan. This property is designated as Single Family and is the broadest range of housing forms in this plan. Located in a quaint neighbourhood with a rural setting close to Campbell Valley Regional Park and close to 200 St. Great development potential for this up and coming neighbourhood! (id:60626)
Sutton Group-West Coast Realty
Planet Group Realty Inc.
1708 197a Street
Langley, British Columbia
2.14 acres located in Brookswood's Fernridge plan. This property is designated as Single Family and is the broadest range of housing forms in this plan. Located in a quaint neighbourhood with a rural setting close to Campbell Valley Regional Park and close to 200 St. Great development potential for this up and coming neighbourhood! (id:60626)
Sutton Group-West Coast Realty
Planet Group Realty Inc.
8211 Mowbray Road
Richmond, British Columbia
Custom-built, excellent craftsmanship, open concept. Unique masterpiece offers 3662 Sq.ft. living space in a quiet and desirable neighbourhood. High ceiling, grand foyer, spacious living & dining rooms, bay windows, large gourmet kitchen & wok kitchen. A/C, HRV, smart control system. Engineering hardwood floors & stairs. Two master bedrooms with marble ensuite and balcony. Potential separate one bedroom rental unit. Close to parks, schools, shops, restaurants, community centre, and many more! School catchment: McRoberts Secondary. July 13 (Sun.) 1:30-3:30pm. (id:60626)
RE/MAX Crest Realty
6823 Killarney Street
Vancouver, British Columbia
Immaculate 4000+ square ft home on a beautifully landscaped nearly 6000 square ft lot in East Vancouver´s sought-after Killarney neighbourhood, just 3 blocks from Killarney Community Centre! This spacious, newly renovated home features a grand double-height entry, A/C on the main, an oversized kitchen with breakfast bar & eating nook, and a bright family room. Separate living/dining areas and a main floor office that can serve as a bedroom. Fully finished basement with 2nd kitchen-ideal for extended family or potential mortgage helper. Detached 2-car garage + extra parking. Walk to Killarney High School, transit, parks, Champlain Mall & more. A perfect family home in a prime location! (id:60626)
Sutton Group-West Coast Realty
120 South Summit Farm Road
King, Ontario
Rare opportunity to acquire a prime acreage WITHIN the King City Village boundaries on the Official Plan! This property, to be sold together with no. 250 South Summit Farm (for a total of approx. 15 1/2acres, each priced separately), is located in the coveted southernmost part of King City adjacent to lands in the process of development. Consists of elevated & gently sloping land with idyllic views of a charming pond. Most of the pond lies on adjacent parcels to the east that are not included in the 15 1/2 acres. Minutes to Hwy 400, Canada's Wonderland, Cortellucci Vaughan Hospital. **EXTRAS** Kindly do not walk the property without L.A. (id:60626)
RE/MAX Hallmark York Group Realty Ltd.
120 South Summit Farm Road
King, Ontario
Rare opportunity to acquire a prime acreage WITHIN the King City Village boundaries on the Official Plan! This property, to be sold together with no. 250 South Summit Farm (for a total of approx. 15 1/2 acres, each priced separately), is located in the coveted southernmost part of King City adjacent to lands in the process of development. Consists of elevated & gently sloping land with idyllic views of a charming pond. Most of the pond lies on adjacent parcels to the east that are not included in the 15 1/2 acres. Minutes to Hwy 400, Canada's Wonderland, Cortellucci Vaughan Hospital. **EXTRAS** Kindly do not walk the property without a confirmed appointment and listing agent present. (id:60626)
RE/MAX Hallmark York Group Realty Ltd.
126 Babcombe Drive
Markham, Ontario
Welcome to Refined Living in Prestigious Bayview Glen. This distinguished executive residence is nestled in the coveted Bayview Glen community, offering an exceptional blend of luxury, comfort, and timeless appeal. Set on an expansive 100' x 150' south-facing lot, the property boasts over 4,000 sq. ft. of total living space and exudes elegance from the moment you arrive. A stately circular driveway accommodates up to eight vehicles and is complemented by meticulously landscaped grounds. The private backyard is a true sanctuary, featuring an inground pool, stone patios, custom planters, and towering mature trees that create a tranquil, resort-like ambianceperfect for entertaining or quiet retreat. Inside, the chef-inspired kitchen is thoughtfully designed with a central island ideal for culinary preparation and social gatherings. The spacious primary suite offers a serene escape, complete with a spa-like ensuite and a generous walk-in closet. Additional features include a "Generac" backup generator, rough-in built-in speakers / EV charger, and sophisticated finishes throughout the home. Located within the highly regarded Bayview Glen School District and just moments from Bayview Golf and Country Club, fine dining, upscale shopping, and major commuter routes, this exceptional property delivers the perfect balance of luxury, lifestyle, and location. (id:60626)
The Agency
5606 1151 W Georgia Street
Vancouver, British Columbia
Panoramic views of Coal Harbour, the North Shore Mountains, and Stanley Park. Located at Paradox, a modern landmark - blending bold designs with high-end comfort, this spacious home offers 2 bedrooms and 2.5 bathrooms with luxurious finishes throughout. The Arclinea kitchen is outfitted with Gaggenau appliances and a Crestron Smart Home System. Both bedrooms features ensuite bathrooms adorned with luxurious marble, Gessi fixtures, Victoria + Albert volcanic limestone sinks and tub, and Lauden wall-hung toilets. Residents enjoy a full suite of well-appointed amenities, including concierge and room services, a fitness centre with Technogym Artis equipment, indoor pool, jacuzzi, Mott 32 fine dining, the stylish Karma Lounge & Mansion Club and more. (id:60626)
Magsen Realty Inc.
126 Babcombe Drive
Markham, Ontario
Welcome to Refined Living in Prestigious Bayview Glen. This distinguished executive residence is nestled in the coveted Bayview Glen community, offering an exceptional blend of luxury, comfort, and timeless appeal. Set on an expansive 100' x 150' south-facing lot, the property boasts over 4,000 sq. ft. of total living space and exudes elegance from the moment you arrive. A stately circular driveway accommodates up to eight vehicles and is complemented by meticulously landscaped grounds. The private backyard is a true sanctuary, featuring an inground pool, stone patios, custom planters, and towering mature trees that create a tranquil, resort-like ambianceperfect for entertaining or quiet retreat. Inside, the chef-inspired kitchen is thoughtfully designed with a central island ideal for culinary preparation and social gatherings. The spacious primary suite offers a serene escape, complete with a spa-like ensuite and a generous walk-in closet. Additional features include a Generac backup generator, rough-in built-in speakers / EV charger, and sophisticated finishes throughout the home. Located within the highly regarded Bayview Glen School District and just moments from Bayview Golf and Country Club, fine dining, upscale shopping, and major commuter routes, this exceptional property delivers the perfect balance of luxury, lifestyle, and location. (id:60626)
The Agency
193 Wedgewood Drive
Toronto, Ontario
Welcome To This Spectacular Custom Built Home! 50ftx219.2ft Beautiful Lot in High Demand Area. Quiet Street At Family Friendly Neighbourhood. Gourmet Kitchen W/State-Of-The Art Appliance&Big Pantry! Large Library With Custom Cabinet! Huge Skylight! The Spacious Primary Suite Featuring Custom Walk-in Closet and Balcony. Finished W/O Basement With Impressive Wet Bar with Access To A Backyard Oasis! (id:60626)
Eastide Realty
4387 W 9th Avenue
Vancouver, British Columbia
Exclusive opportunity to own a prime South facing property in Point Grey, rarely available! Located on a spacious 49' x 115, this property offers excellent potential for development or investment. Whether you envision building your dream home or holding for future growth, the possibilities are endless. The current residence is a functional 5-bedroom+ den (can be used as a 6th bedroom), 3 bathroom character home. Situated just north of West 10th Avenue, it´s only a short stroll to Jericho Beach, and close to the lively West 10th shops, restaurants, cafes, and more. Enjoy easy access to UBC. Walkout two bedroom garden suite. Don´t miss out-call today! (id:60626)
Sutton Group - Vancouver First Realty
4488 Coldfall Road
Richmond, British Columbia
One-of-a-kind SUPER LUXURY home with a south-facing backyard on a HUGE CORNER lot of 10,123 sqft and 4,258 sqft living space. Great street appeal with all the luxury homes around. 20 FT ceiling height in both Living and Family rooms. 5 bedrooms, 5.5 baths (includes 3 master ensuites!!). Gourmet & WOK kitchen with top-of-the-line S/S appliances. Media room with wet bar. Steam room and sauna in Master Ensuite. Deluxe den, wine cellar, H/W floor, crystal chandelier, air-con, HRV system. Tall windows throughout the house allow natural light to come through. Huge back patio with stone F/P and built-in BBQ. Beautiful garden with lawn sprinkler system. Walking distance to Hugh Boyd Secondary School. The most luxurious home in this area!! (id:60626)
Homeland Realty

