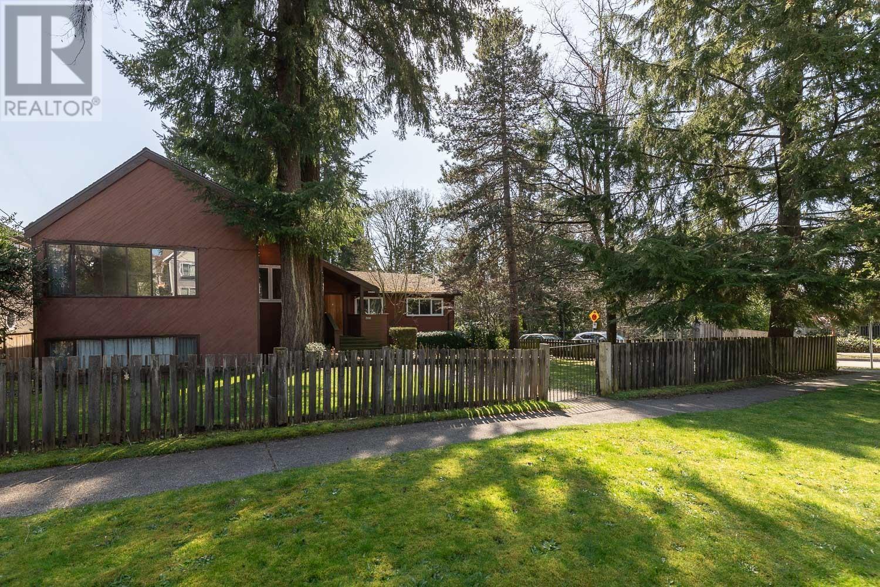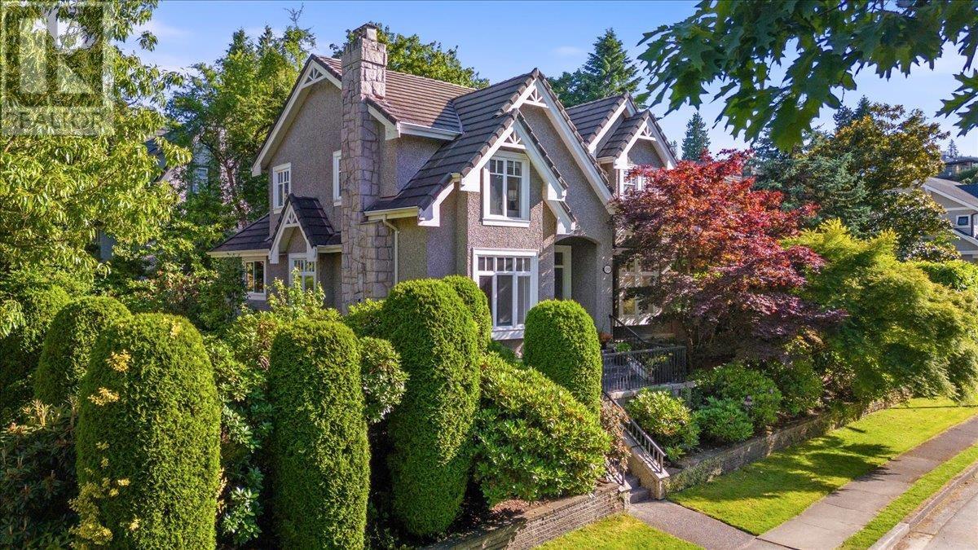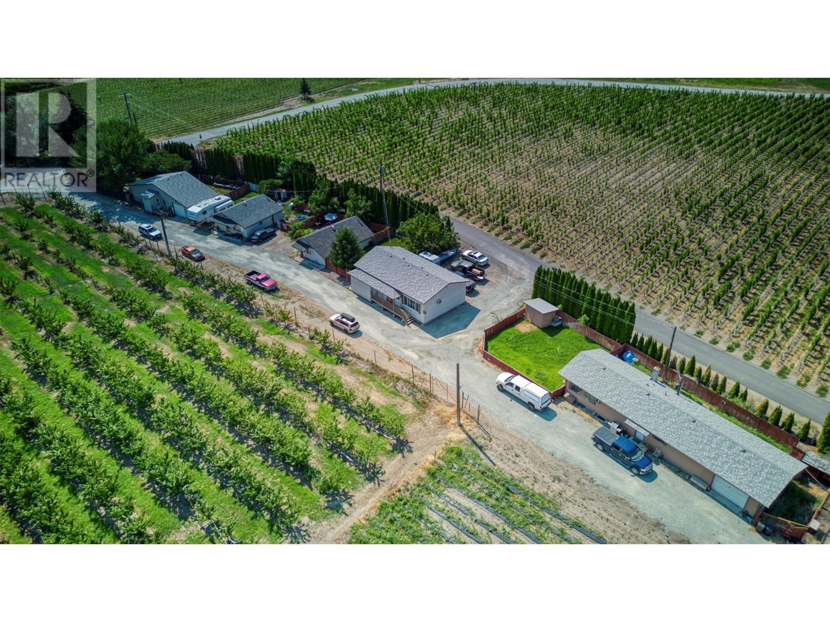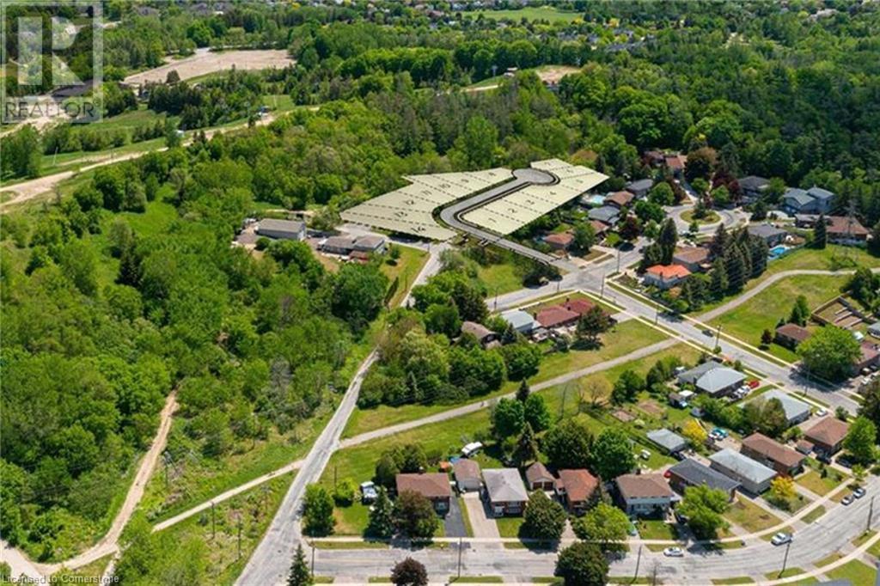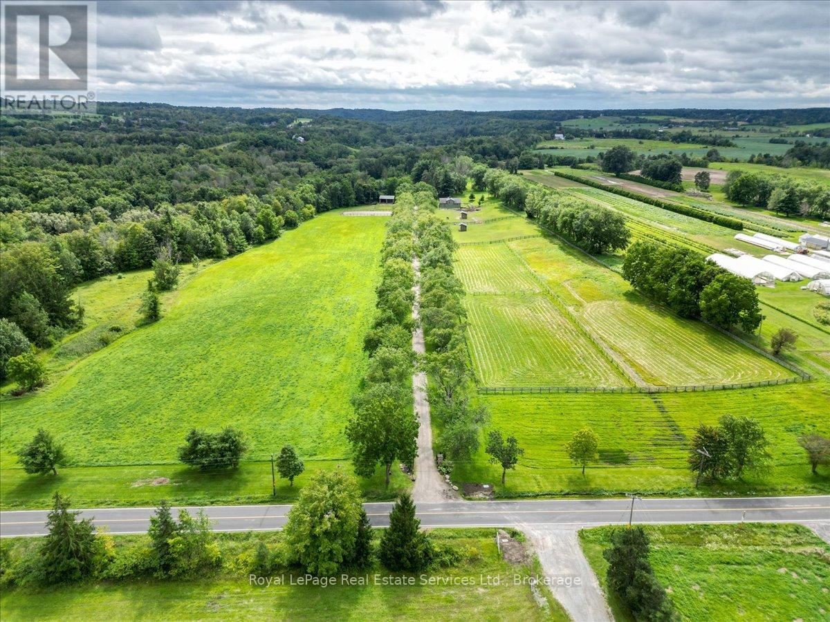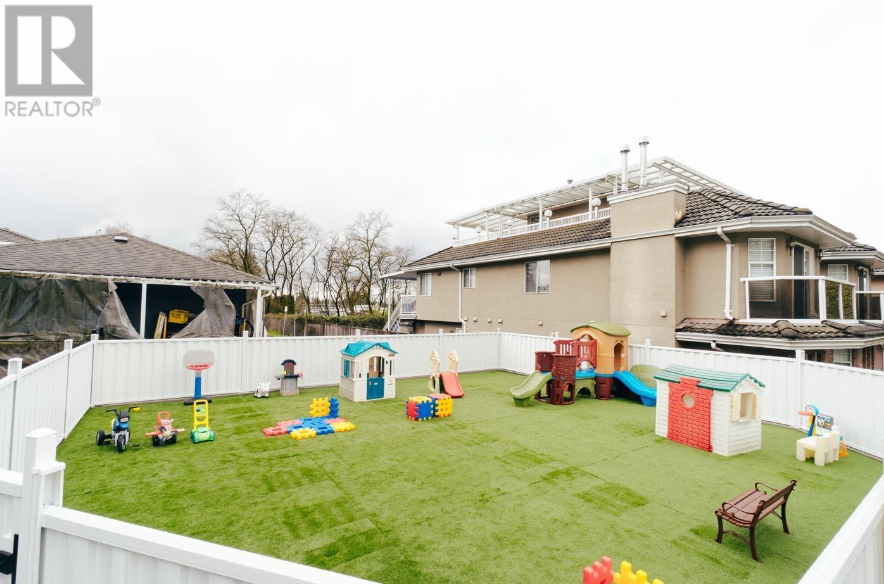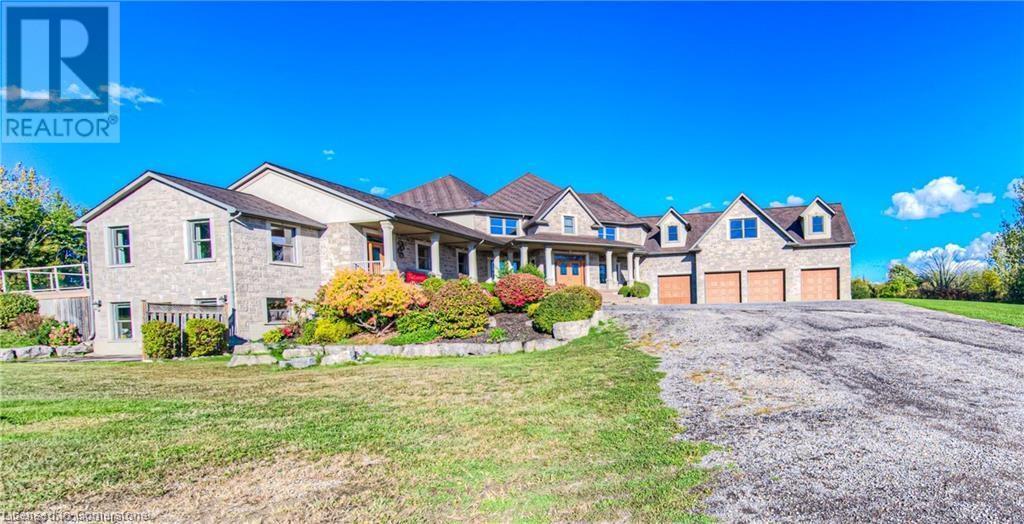2766 Sea View Rd
Saanich, British Columbia
Situated on prestigious Sea View Road, this exquisite custom residence exemplifies timeless architecture and refined coastal living. Elevated on a sun-drenched, south-facing half-acre, it captures sweeping views of Cadboro Bay. Surrounded by lush, manicured gardens, stonework, and a serene in-ground pool with water features, the over 5,000 sq. ft. home is designed for indoor-outdoor living. The main level flows effortlessly through grand principal rooms, while all 5 bedrooms and 5 bathrooms are positioned upstairs for privacy. The luxurious primary suite occupies its own wing, featuring a fireplace, spa-inspired ensuite, and breathtaking ocean views from bed or fireside reading nook. A statement kitchen centers around a substantial working island and fireplace-warmed dining area, opening onto heated, wisteria-draped terraces and tranquil fountains—perfect for al fresco dining and entertaining. This is Ten Mile Point living at its finest—private, elegant, and steps from the beach! (id:60626)
Macdonald Realty Victoria
1236 Duchess Avenue
West Vancouver, British Columbia
Ultimate contemporary ocean-view home in Ambleside Beach, near top schools & all amenities. This custom 3059 sf, 5-bed, 3-level residence offers outstanding quality, exquisite luxury finishes, & stunning views from a large entertainment balcony. The reverse floor plan features open-concept living/dining with seamless indoor-outdoor flow. Highlights include A/C, Euroline windows, electric blinds, security system, & a striking floating glass + steel staircase. The elegant primary suite boasts a private deck & spa-like ensuite. Includes a 2-bed legal basement suite, 1-car garage, carport parking, back lane access, new asphalt street, sleek stucco/Trespa exterior, & professionally landscaped, low-maintenance grounds. Tailored for families or various lifestyles. A rare blend of style & function! (id:60626)
Rennie & Associates Realty Ltd.
3186 W 42nd Avenue
Vancouver, British Columbia
SUPER VALUE for KERRISDALE in this double lot 74.5 X 135' lot. Situated on the corner of Balaclava and West 42nd Avenue you get the perks of a corner lot just a stone's throw from Crofton House or a half block from Kerrisdale Elementary. There are so many options for a property such as this: build one or two multiplexes, build two new homes, build one large home - you decide. It is rare that such an opportunity comes up for such a property. There are two large trees on the property that would need confirmation on their removal by any buyer, but the Seller was previously told they could be removed. Do not walk the property without an appointment please as there are elderly Sellers living there. (id:60626)
RE/MAX Select Properties
1910 Quilchena Crescent
Vancouver, British Columbia
A perfect family home in the heart of Quilchena. Positioned on a sunny corner lot, this elegant residence offers a rare mix of classic design and contemporary comfort. At its heart is a beautifully renovated kitchen - a place to gather - which flows seamlessly into the casual living/dining area and out to an oversized sundeck and private backyard. Bathed in sunlight from morning to evening, it´s an ideal setting for outdoor dining, play, or relaxed family time. The home features A/C, four spacious bedrooms, each with its own ensuite, and six bathrooms in total. Interior highlights include soaring ceilings, a generous formal living and dining area, home office, and tasteful updates throughout. Downstairs, a family room, media room, and additional bedroom provide the perfect space to unwind or host guests. Ideally located just steps from Quilchena Park, the Arbutus Club, transit, and the shops of Kerrisdale. School catchments: Quilchena Elementary and Point Grey Secondary. A true forever home! (id:60626)
Oakwyn Realty Ltd.
10150 146th Avenue
Osoyoos, British Columbia
10 acre lot with orchard / ground crop and 5 rental dwellings. Rental dwellings include: – 1,008 sq. ft. house, currently rented for $1,100.00 per month – 630 sq. ft. house, currently rented for $900.00 per month – 700 sq. ft. house, currently rented for $900.00 per month – 1,196 sq. ft. house, currently rented for $900.00 per month – 1,026 sq. ft. house, currently rented for $1,055.00 per month Total annual rent generated is $58,260.00 3 of these houses had new roofs installed in 2024, as well as a new water drainage system was put in place in 2024 (cost $85,000.00) and is now ready for paving. Orchard / ground crop space includes 8 acres of cherries and 2 acres for ground crop. Frost protection machine included (wind machine). (id:60626)
Exp Realty
8-14 North Ridge Terrace
Kitchener, Ontario
ATTENTION BUILDERS & DEVELOPERS: This prime investment opportunity offers seven brand new serviced luxury building lots (8-14) backing onto Chicopee Park & Ski Resort. Only 14 homes will be built in this modern upscale subdivision accessed by a new private road ‘North Ridge Terrace’. The Chicopee Heights neighbourhood is conveniently located with easy access to schools, shopping, restaurants, and highways (7, 8, 85 and 401). For outdoor enthusiasts, there is direct access to walking trails literally in your backyard as well as the Chicopee Ski and Tube Park. The private road will offer snow removal, private garage removal and common elements with a $185 per month road fee. This incredible Kitchener location is only an hour from Toronto. A full information package is available including approved home designs and drawings. All lots are serviced and ready to build! (id:60626)
Royal LePage State Realty Inc.
6150 Walkers Line
Burlington, Ontario
Spectacular 32.26 acre property in rural Burlington nestled into Bronte Creek. Located on a one-of-a-kind property 10 minutes from town just north of Britannia Road on Walkers Line. This amazing 4 bedroom Gren Weis designed bungalow with walk out lower level offers 5531 sq ft of living space and was built with high quality workmanship & features. The sprawling floor plan offers terrific livable space with an abundance of natural light and 100% privacy. A bright welcoming entrance from the front door & foyer invite you to the spacious living room & dining room with spectacular valley views. Charming sunroom & sitting area off the chefs island kitchen, make this a lovely place to start and end your day. On the other side of the home is the private primary bedroom with custom walk in closet, luxurious ensuite, also with spectacular valley views. The main floor continues with two other generous size bedrooms, a 4 piece main bathroom, laundry room & powder room. The lower level welcomes you with family room, bedroom, 3 piece bathroom, wet bar, wine cellar, office, 2nd Kitchen, storage & utilities. Walk out to the professionally landscaped stone terrace & garden with elevated seating areas & firepit. The home also features an attached double car garage with inside access. Follow the silver maple lined driveway down past the additional double detached garage, to the 6 Stall Horse Barn with wash bay, heated tack room, powder room & hay loft. The property is equipped with electric wire fencing, floodlighting, riding ring, round pen, equipment shed, manure storage & remote operated front gates with intercom.Riparian Rights Into Bronte Creek. NEC Development Control Area. 5.32 acres under CLTIP. Farmable Land. Killbride Public School Catchment Area. A truly unforgettable home & property nestled into nature & extremely private!!! (id:60626)
Royal LePage Real Estate Services Ltd.
25975 116 Avenue
Maple Ridge, British Columbia
6 flat acres with a new (2019) 5 bedroom, 6 bathroom 5956 SF luxury home and an 80'x100' SF building that is now fully finished! It has 5 bay doors and 16' ceilings! Room for 4000sf mezzanine too! City water and full irrigation. 2 gated driveways - one to each home. The property is fenced along front and sides. Each bedroom has its own bathroom with a full shower. The master includes his and her closets! This is a dream home for her and a dream property/business/playground for the whole family! (id:60626)
Royal LePage - Brookside Realty
48 Sylvadene Parkway
Vaughan, Ontario
Welcome to 48 Sylvadene Avenue a stunning custom-built residence located in one of Vaughan's most prestigious neighborhoods. This exceptional home offers over 5,000 sq. ft. of luxurious living space and features a rare 3-car garage. Inside, you'll find 5 spacious bedrooms, each with its own private ensuite, soaring 12-foot ceilings, and expansive windows that flood the home with natural light. The elegant, modern kitchen is outfitted with high-end appliances and refined finishes, seamlessly flowing into an open-concept main floor. The fully finished basement is an entertainers dream, complete with a professionally designed second kitchen, home theatre, gym, wine cellar, and direct walkout access to the backyard. This home combines timeless design with modern luxury truly a must-see. (id:60626)
RE/MAX Gold Realty Inc.
8691 Armstrong Avenue
Burnaby, British Columbia
Fresh off a top-to-bottom renovation. Set on a 7,019 sq ft corner lot, the upper level boasts a 3-bed/3-bath residence plus a separate 1-bed/1-bath suite'perfect for living, renting, or multigenerational use. The ground-floor retail space is a newly built daycare center. Group Child Care (24 children) permitted and ideally situated directly across from the school. C-1 zoning gives you instant versatility: convert to a café, salon, or office'or, with permits, expand the daycare to the second floor for even greater capacity. An on-site playground is already in place, so both indoor and outdoor areas are fully ready. For investors and aspiring daycare owners, this is a rare chance to start earning income from day one. Never approach STAFF directly (Always confidential). Showing by appointments only. (id:60626)
Sutton Group-West Coast Realty
8691 Armstrong Avenue
Burnaby, British Columbia
Fresh off a top-to-bottom renovation. Set on a 7,019 sq ft corner lot, the upper level boasts a 3-bed/3-bath residence plus a separate 1-bed/1-bath suite'perfect for living, renting, or multigenerational use. The ground-floor retail space is a newly built daycare center. Group Child Care (24 children) permitted and ideally situated directly across from the school. C-1 zoning gives you instant versatility: convert to a café, salon, or office'or, with permits, expand the daycare to the second floor for even greater capacity. An on-site playground is already in place, so both indoor and outdoor areas are fully ready. For investors and aspiring daycare owners, this is a rare chance to start earning income from day one. Never approach STAFF directly (Always confidential). Showing by appointments only. (id:60626)
Sutton Group-West Coast Realty
1098 Wurster Place
Breslau, Ontario
Welcome to your dream home, an expansive estate offering over 12,000 square feet of luxurious living space. This stunning residence features 11 spacious bedrooms, including a separate two-story in-law suite, perfect for guests or multi-generational living. Nestled on over 7 acres of beautifully landscaped land, the property provides both privacy and tranquility on a quiet dead-end road. Enjoy outdoor living at its finest with a sparkling pool and a cozy enclosed hot tub, ideal for relaxation year-round. The home also boasts a generous four-car garage, ensuring ample space for vehicles and storage. With elegant finishes and abundant natural light, this estate is designed for comfort and style, making it the perfect haven for family gatherings and entertaining. Don't miss the chance to make this remarkable property your own! (id:60626)
RE/MAX Twin City Realty Inc.



