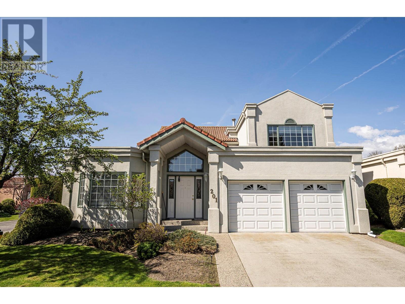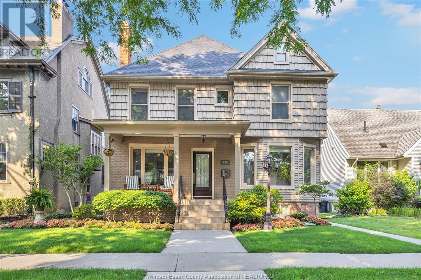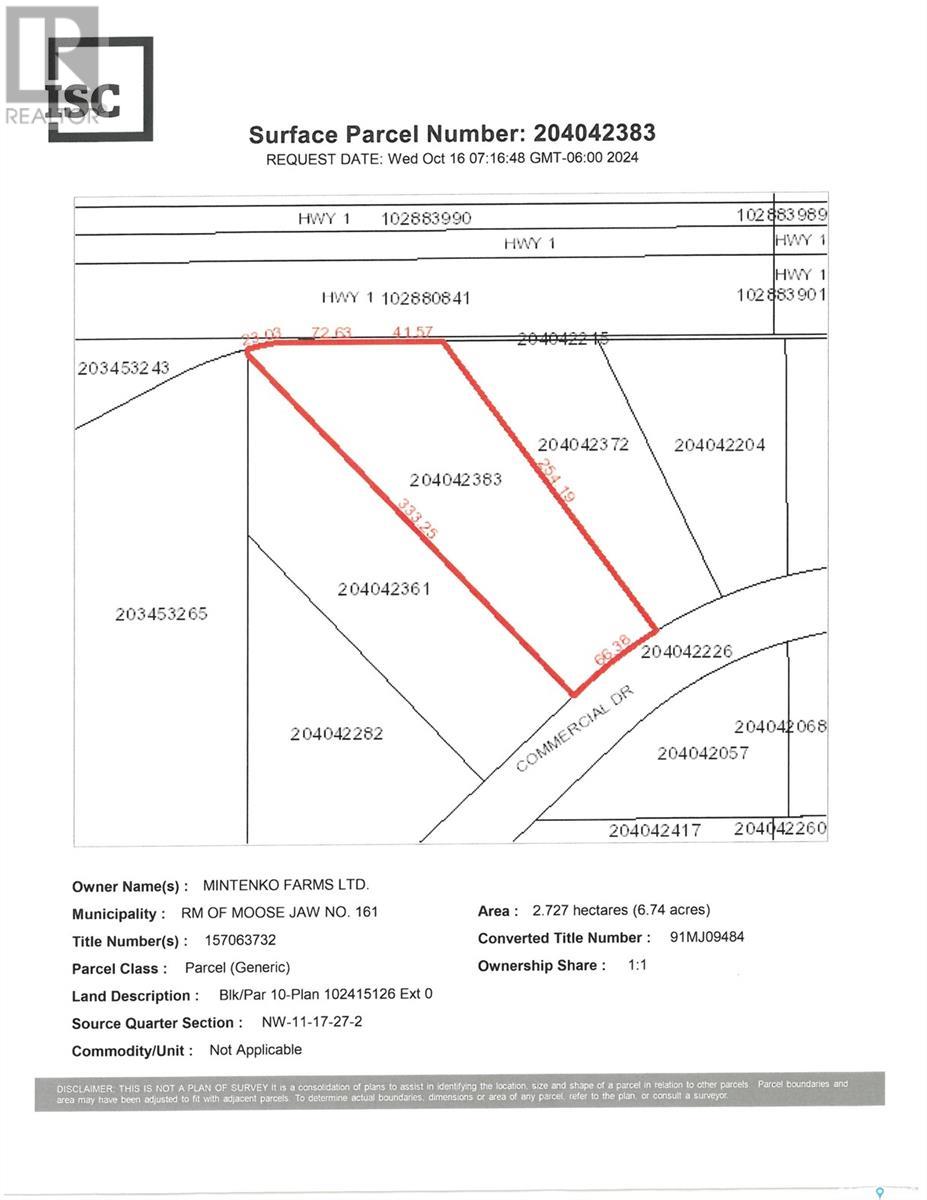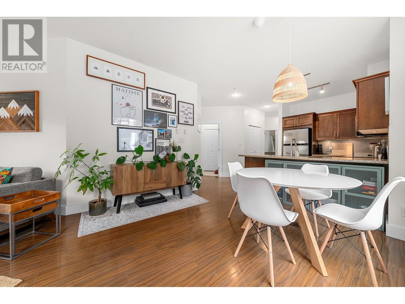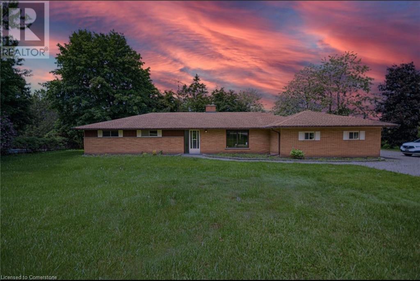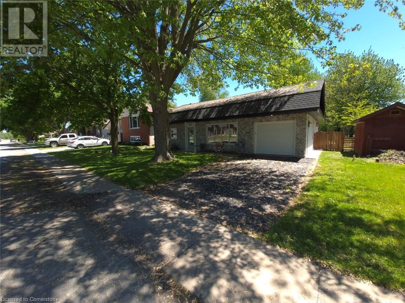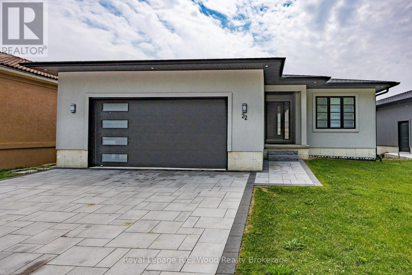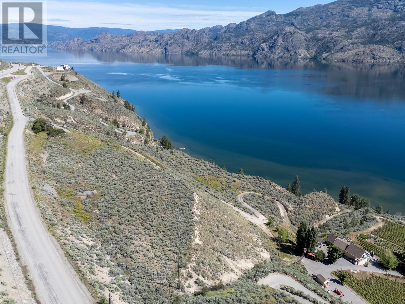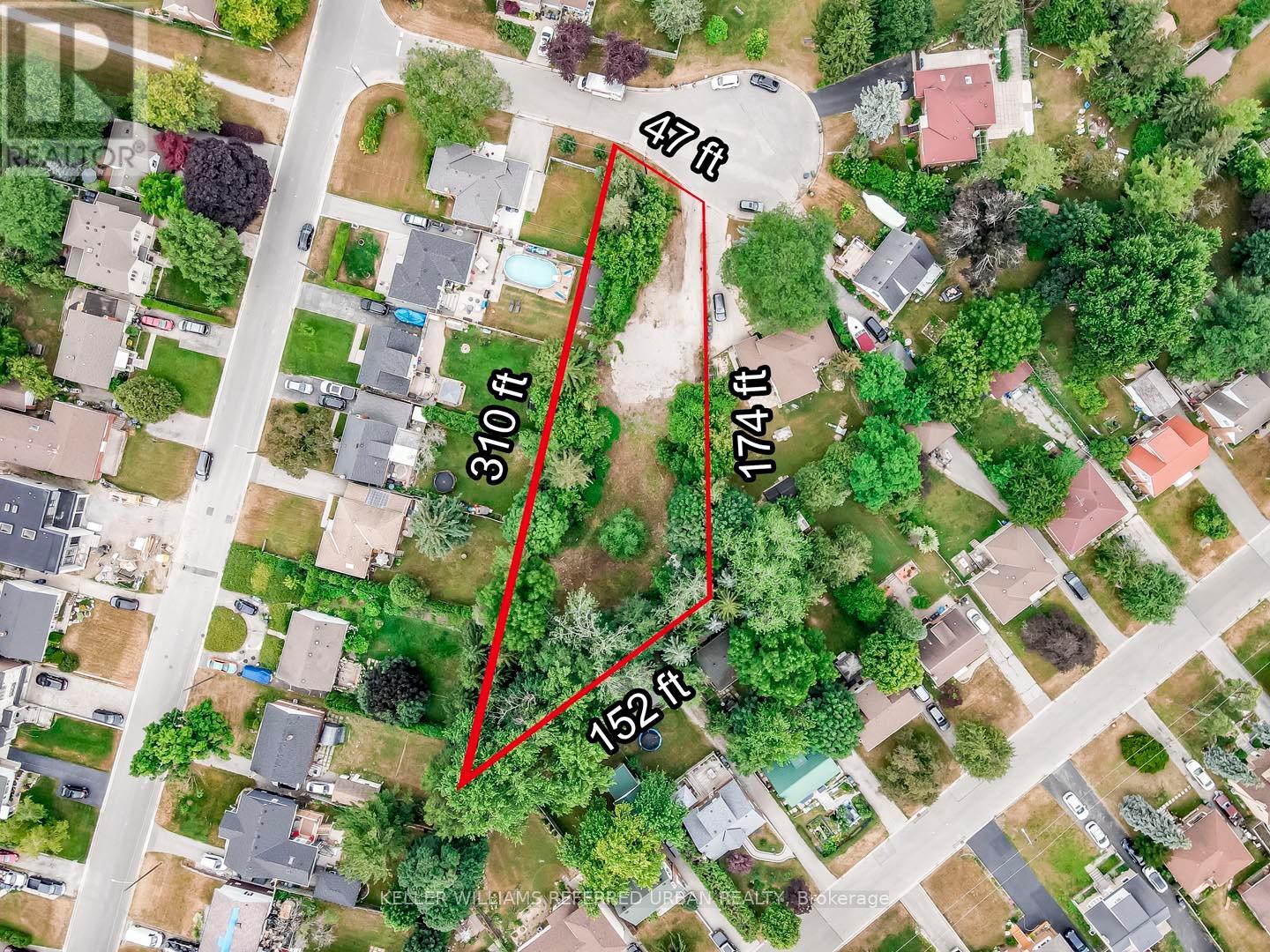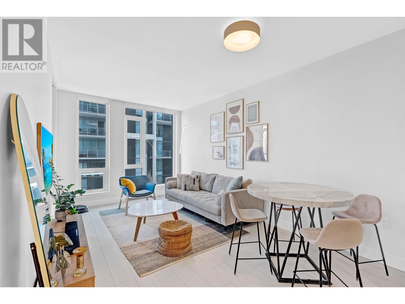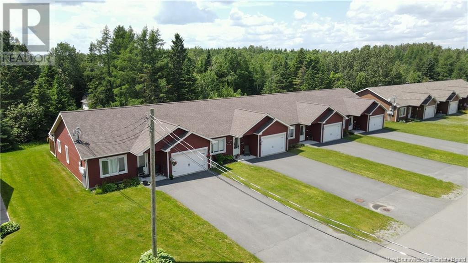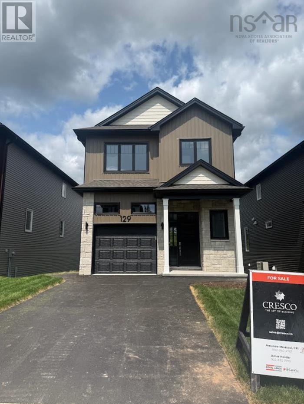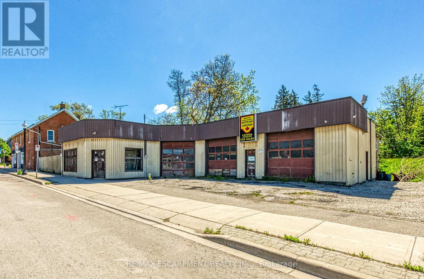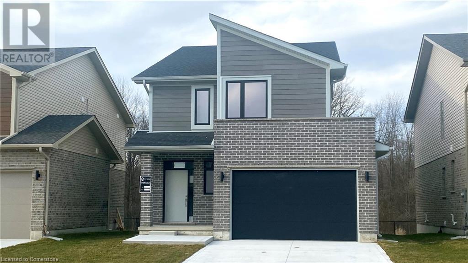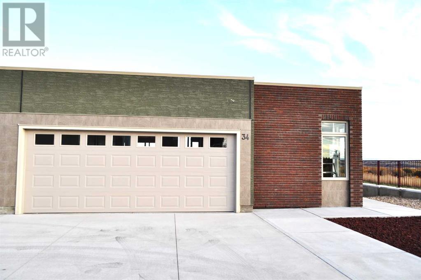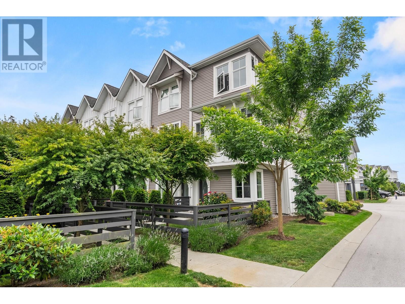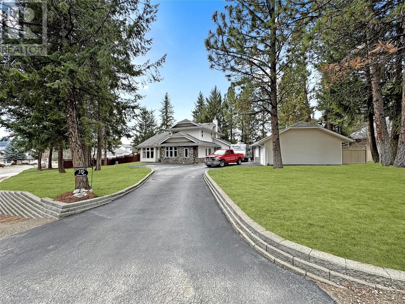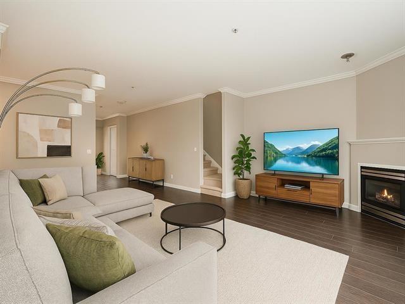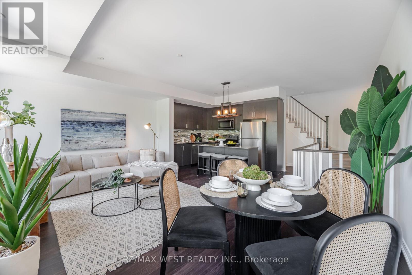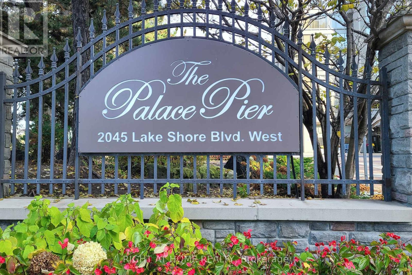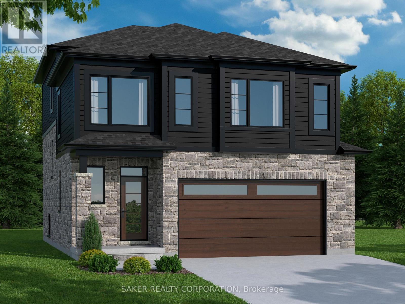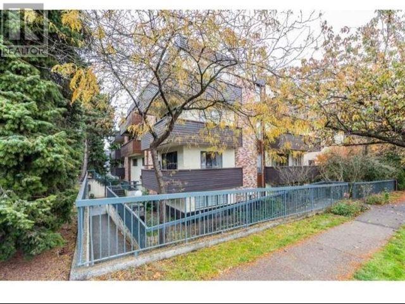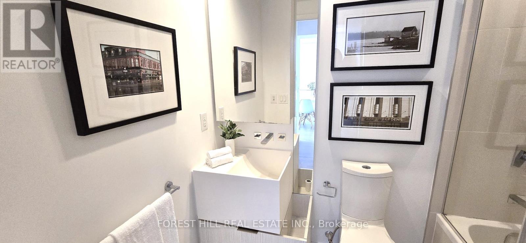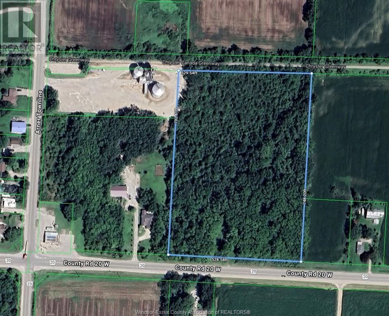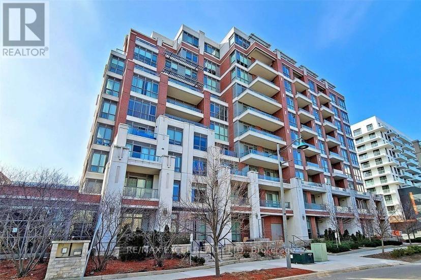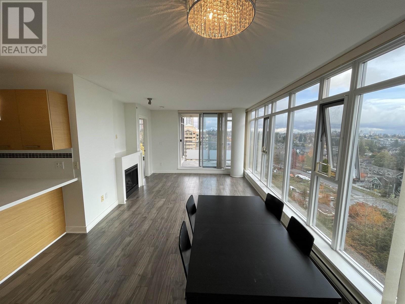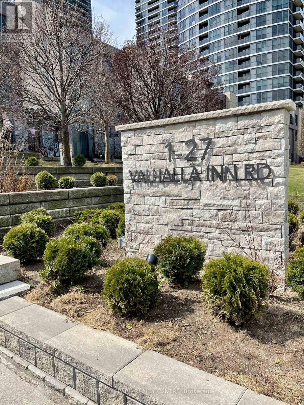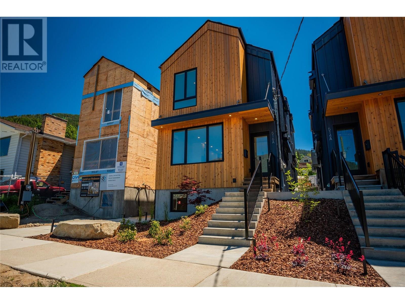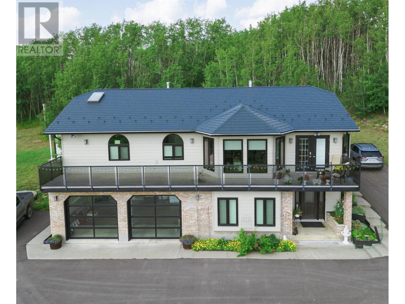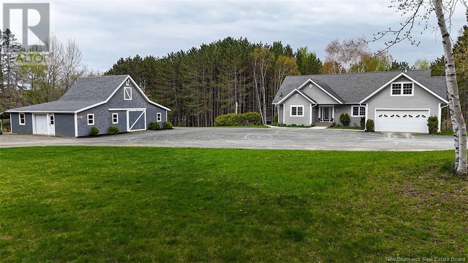3756 Route 127
Bayside, New Brunswick
This exceptional waterfront property, nestled in the Bayside neighborhood, just minutes from St. Andrews by the Sea, offers a serene and luxurious lifestyle. With breathtaking views of the St. Croix River, this stunning two-level home features beautifully landscaped grounds, expansive decks, and a gazebo perfect for alfresco dining. The interior boasts vaulted ceilings, hardwood floors, and ample natural light, while the attached garage and spacious work area provide added convenience. Five generously sized bedrooms, four bathrooms, and versatile living spaces make this property an ideal retreat for family and friends There is potential for an income property to be added with some modifications in the finished basement on the lower level. There are 3 rooms, a full bathroom, partial kitchen area and an open space for games/living area. Additional features include a paddle tennis court, circular gravel drive, and professionally manicured perennial gardens, creating a tranquil oasis that seamlessly blends indoor and outdoor living. (id:60626)
Exit Realty Charlotte County
2395 Lucknow Drive
Mississauga, Ontario
A unique opportunity to acquire a profitable and longstanding family-owned auto parts business. With over two decades of dedicated service, this enterprise is now available as the owners prepare for retirement. As the owners transition into retirement, they offer this business, complete with a substantial inventory . With a loyal clientele and consistent revenue, this opportunity holds immense potential for grow thunder new ownership. Property not included. (id:60626)
Royal LePage Flower City Realty
116 B Avenue W
Wynyard, Saskatchewan
An EXCEPTIONAL opportunity to own an established multifaceted business that has been a long-standing fixture of Wynyard’s downtown district for over 35 years! Featuring strong financials and a loyal customer base, this well branded business is perfectly positioned in a prime location for both visibility and growth!! Ideal for entrepreneurs looking to step into a profitable industry - it’s the exceedingly unique and RARE chance to operate a dealership that is at the forefront of information and communications technology! Well-crafted to meet all your business needs, this versatile venture offers multiple revenue streams including cell phone/accessory sales, computers, auto parts and furniture pieces providing comfort and convenience to the vibrant community and beyond! A truly unique commodity that encompasses two adjoining buildings with more than 7,600 square feet of adaptable space! With the potential to convert the buildings back to separate standalone structures, there are endless possibilities for a potential purchaser! Ideal for an owner-operator looking to optimize the showroom, warehouse, parts department, private offices, boardroom and storage. The space comes equipped with all of the necessary features of a commercial building including a robust overhead door for access to the warehouse, expansive ceiling heights, big/bright windows, a staff bathroom as well several improvements. Zoned C1 within the Downtown Commercial District, this thriving business could be modified for a number of uses in addition to its current ones! Synonymous with great service, friendly long-term staff and an impeccable reputation - the building/business is ready for new ownership or someone looking to expand to the territory! Buildings must be sold together in conjunction with business, inventory sold separately. Please refer to MLS #SK010242 for adjoining property. (id:60626)
Century 21 Fusion
Century 21 Fusion - Humboldt
530 19 Avenue Sw
Calgary, Alberta
HUGE PRICE REDUCTION!! Welcome to this early 20th century gem on mature, tree-lined street. This home offers unique options to both Single families and Investors! Great curb appeal is punctuated with huge composite balconies & maintenance-free railing, and equally spacious covered front porch, also composite! Complete with white picket fence, this home contains over 1450 sq.ft (not including the 19'11' x 10' LOFT!) of developed living space! This charming 2 story had previously been modified into 3 separate (illegal) suites, each with their own laundry and entrance. With a plan to return it to a single family dwelling, current owner removed the basement (illegal) suite for renovation and re-purposed some of the upper level rooms. Current front Foyer has separate doors leading to the main floor and upper levels. These doors could be removed or left in place for separate level rentals. Featuring wood flooring and tile, the main floor has a cozy front living room, up-dated kitchen w/stainless steel appliances & chef's hood fan, breakfast nook, bathroom w/laundry and formal dining room (previously used as a bedroom). The dining room still features the original fireplace, now ornamental. The upper level offers more hardwood & tile, generous bedroom, a 2nd kitchen (or future 2nd bedroom) w/white shaker cabinetry, pantry closet and original exposed brick chimney. The 2nd kitchen opens onto the second private upper balcony looking over the backyard and single detached garage. A terrific family room (or future 3rd bedroom) with built-in ladder and huge loft area (perfect play area for the kids, eclectic guest room or storage), completes the upper level! Separate side entrance leads to now unfinished basement waiting for your fresh start. With roughed-in plumbing and 3rd laundry hook-up, there is plenty of room for another kitchen or bedroom and recreational room. Sweet back yard has lovely stone patio and plenty of space for a garden. Single detached garage and an additiona l parking space offers off-street inner city parking. Other upgrades include new high-efficient furnace (2025), newer electric panel(s) & doors, lighting, hardware, smooth ceilings, & main level paint (2024), newer windows, newer roof & hot water tank (2014). Location is second-to-none! Walk in minutes to trendy 17th Ave, 4th St. , Mission and Elbow River walking trails! Enjoy the current charm, renovate or separate - loads of options! Don't miss this great opportunity - book your private viewing today! (id:60626)
RE/MAX First
650 Lexington Drive Unit# 201
Kelowna, British Columbia
Welcome to The Lexington Community in Lower Mission! This beautifully maintained, detached home offers an exceptional space for both everyday living and entertaining. The large and bright living room features bay windows which flows seamlessly into the family sized dining area. From there, you can move into the kitchen, which is nicely equipped with granite countertops, stainless steel appliances, a built-in pantry cupboard, and an adjacent breakfast nook. The inviting family room is the perfect place to unwind, with a cozy gas fireplace, vaulted ceilings, and views of the private backyard, complete with a covered patio. For added convenience, the main level includes conveniently placed laundry, a powder room for guests, and a beautiful primary suite. The suite boasts dual walk-through closets and a private ensuite, featuring heated tile floors and a large walk-in glass and tile shower. Upstairs, an open flex space makes a great office or TV room, while two additional generously sized bedrooms and a full four-piece bathroom with a tiled tub/shower combo complete this level. The spacious double garage provides built-in storage and easy access to the utility room. The Lexington complex has great on-site amenities including a heated indoor pool, outdoor hot tub, clubhouse with library and pool table, plus RV parking. No age restriction. Located walking distance to H2O center, MNP Place, the Mission Greenway and Bluebird Beach! (id:60626)
RE/MAX Kelowna
815 Kildare
Windsor, Ontario
STEP IN TO WALKERVILLE LUXURY. ONE OF THE NICEST WALKABLE NEIGBOURHOODS IN WINDSOR. A GARAGE IN THE REAR WAS ADDED LAST YR FOR PARKING COMFORT. 2 BEDROOMS UPSTAIRS WITH THE PRIMARY HAVING AN INCREDIBLE CUSTOM WALK IN CLOSET AND SANCTUARY ENSUITE FOR RELAXING. THERE IS NO LACK OF CABINET AND COUNTER SPACE IN THE BEAUTIFUL KITCHEN, WHICH IS RARE FOR THESE HOMES. MAIN FLOOR HAS ALL THE OLD CHARM WITH FORMAL DINING, LIVING RM, FAMILY ROOM AND 2 PC POWDER. THE BASEMENT CONTINUES TO OFFER GREAT SPACE WITH ANOTHER LARGE BEDROOM WITH IT'S OWN PRIVATE 4 PC BATH W JACUZZI, PLUS LAUNDRY, STORAGE AND MORE. I DIDN'T FORGET THE COVERED FRONT PORCH OR NEWLY UPDATED FULLY FENCED LANDSCAPED BACKYARD, NEW CEMENT PARKING PAD, LARGE DECK W RETRACTABLE AWNINGS FOR ENTERTAINING AND ENJOYING YOUR EVENING NIGHTCAP. (id:60626)
Pinnacle Plus Realty Ltd.
2874 Commercial Drive
Moose Jaw Rm No. 161, Saskatchewan
Seize the chance to be part of a brand-new industrial development alongside industry leaders UFA and Young’s Equipment. 2874 Commercial Drive is a 6.74 acre pie shaped lot located strategically along Highway #1 on Moose Jaw’s northwest side, these lots provide maximum exposure and easy access to major routes. This exclusive location also offers numerous other lots for sale, with flexible lot sizes from 2.31 to 6.77 acres and full servicing, these lots are perfect for a wide range of industrial and commercial businesses. Whether you're expanding or starting a new venture, this is a prime opportunity to secure property in a what will grow into a thriving commercial hub. For further details or inquiries, contact us today and take the next step toward your business’s future in what could be Moose Jaw’s premier industrial development. (id:60626)
Realty Executives Diversified Realty
6 Ferndale Avenue
Guelph, Ontario
Welcoming bungalow on a 56 foot wide lot! This home offers 3 beds up, plus two beds down. A side entrance allows for a future in law suite. A unique detached garage allows for a private front and rear deck area that is a must see to appreciate. The 3 season sun room is the perfect spot for your morning coffee and with its three walls of windows it's also a great space to enjoy looking at the outdoors if the weather isn't quite cooperating. The Kitchen is newer and provides a large area for dining. Bedrooms are a good size and all carpet free. The main level bathroom is very spacious with a large soaker tub and a separate shower. Laundry is also on the main level. The finished basement offers a large recreation room, 2 bedrooms and a 3 pc bath and a bonus room is also on this level. Lots of enjoyable out door space to enjoy. Single garage, double drive, close to schools and shopping as well as transit. (id:60626)
Century 21 Heritage House Ltd
15 13864 Hyland Street
Surrey, British Columbia
Former show home at Teo by the Creek. This 3 bed / 3 bath townhome faces a protected greenbelt and is situated on the quiet side of the complex. Features include a powder room on the main floor, quartz countertops throughout, soft-close shaker cabinets, stainless steel appliances, and a front-facing balcony. Walk out to a private yard directly from the living room. Freshly painted and well maintained. Convenient location near schools, shopping, transit, and recreation. (id:60626)
RE/MAX Blueprint
225 1336 Main Street
Squamish, British Columbia
One of the most desirable units in the Artisan in beautiful DT Squamish. End unit 2BR/2BA with an exceptional layout offering privacy yet perfect socializing at your doorstep. 36 foot long (346 ft²) private deck with panoramic views of The Chief, Shannon Falls & mtn's to the south & west. Room for BBQ, dining plus lounging. Massive storage room (over 6 feet wide & goes floor-to-ceiling) on the same floor just down the hall with room for multiple mountain bikes, shelving system, storage bins & more. 1 secure over-height parking spot tall enough to dry out your tent on top of your vehicle plus an additional bike room right next to your end spot. Large common areas with kids play area close enough to hand food from your BBQ or cold ones from your kitchen window. A wonderful layout with all the storage to support this world class lifestyle just steps from shops, library, eats, treats & adventures. (id:60626)
Royal LePage Sussex
244 Rosethorn Avenue
Toronto, Ontario
Wonderful Opportunity To Own A Beautiful Detached Bungalow On Quiet Tree Lined Neighborhood. Over30ft wide lot. This Home Offers A Private Drive W/Ample Parking. Each floor Has Separate Laundry Facilities. Well Maintained Home Shows Very Well! Large backyard with 2 sheds for storage. 1 kitchen on main floor and separate kitchen in basement, each floor has private laundry. 2 bed on main floor,dining room could be converted into 3rd room plus living room. Another 2 bed in the basements, with separate living & dining room in basement. Walkout from dining room in basement to private backyard. **EXTRAS** accepting offers anytime. (id:60626)
Cityscape Real Estate Ltd.
184 Hampshire Circle Nw
Calgary, Alberta
Welcome to your dream bungalow in the prestigious community of the Hamptons! This expansive 1,559 sq. ft. bungalow offers a perfect blend of comfort, functionality, and timeless style. As you step inside, you’ll immediately notice the impressive 12’ vaulted ceilings with skylights that flood the main floor with natural light. Just off the entryway, a formal dining room sits next to a bright and versatile den—ideal for a home office—enhanced by elegant double French doors. The heart of the home is the living space, where the cozy living room flows seamlessly into a well-appointed kitchen and inviting breakfast nook. From here, step outside to your private backyard oasis—perfect for morning coffee, evening relaxation, or entertaining guests. The main level features a spacious primary bedroom with vaulted ceilings, a generous walk-in closet, and a 4-piece ensuite. A second bedroom is thoughtfully positioned at the front of the home near a full 4-piece bathroom, offering great separation and privacy for guests or family. You’ll also appreciate the convenience of main-floor laundry, tucked into the mudroom just off the garage. Speaking of the garage—it’s oversized at 25’5” x 19’1”, providing plenty of space for vehicles, storage, or even a workshop for hobbyists and enthusiasts alike. Downstairs, the fully finished basement offers incredible additional living space with two more bedrooms, a large recreation room, a full 4-piece bathroom, and ample storage throughout. The roof was replaced 10 years ago with durable clay tile, known for its longevity—giving you one less thing to worry about for decades to come. What truly sets this home apart is its unbeatable location: nestled on a desirable corner lot and just steps from not one, but two beautiful parks and green spaces. Enjoy quick access to major roadways like Country Hills Blvd, Sarcee Trail, and Stoney Trail, and you're just a 2-minute drive from Loblaws Superstore, many dining options, and countless other amenities. This rare bungalow offers the lifestyle you've been waiting for—don’t miss your chance. Call your favourite Realtor today to book a private showing! (id:60626)
Exp Realty
830 Riverbank Drive
Cambridge, Ontario
STUNNING NEWELY RENOVATED BUNGALOW!!! WELCOME TO THIS BREATHTAKING 3-BEDROOM, 2-BATHROOM BUNGALOW, IDEALLY SITUATED ON A PRIVATE HALF-ACRE LOT NESTLED ALONG A PICTURESQUE TREE-LINED STREET. THIS NEWELY RENOVATED PROPERTY FEATURES SPACIOUS LIVING AREAS THAT ARE PERFECT FOR ENTERTAINING AND EVERYDAY LIVING. WITH THOUGHTFUL DESIGN, THIS HOME IS PERFECT FOR THOSE WITH MOBILITY ISSUES, ENSURING ACCESSIBILITY WITHOUT COMPROMISING ON STYLE. THE GENEROUS OUTDOOR SPACE OFFERS PLENTY OF ROOM FOR RELAXATION AND RECREATION, WHILE THE AMPLE PARKING ACCOMMODATES UP TO 8 CARS, MAKING IT PERFECT FOR GATHERINGS. DON'T MISS THE OPPORTUNITY TO MAKE THIS STUNNING PROPERTY YOUR NEW HOME. (id:60626)
Coldwell Banker Peter Benninger Realty
47 Tuscany Ridge Terrace Nw
Calgary, Alberta
***OPEN HOUSE Saturday July 26, 12:00-5:00 and Sunday July 27, 12:00-5:00***Welcome to this exceptional two-storey walkout home in the highly sought-after community of Tuscany, where breathtaking mountain views, thoughtful design, and an elevated lifestyle come together seamlessly. Backing onto a tranquil greenbelt with winding walking paths, this west-facing gem offers over 2,500 sq. ft. of developed living space, a private backyard retreat with mature landscaping and apple trees, and a fully equipped walkout basement suite—ideal for multigenerational families, aging parents, or teens who need space and independence.From the moment you arrive, you'll notice the pride of ownership and the lifestyle upgrades that set this home apart—including solar panels, an EV charging station, and a beautifully landscaped yard with two producing apple trees perfect for garden-to-table living.Inside, you're welcomed by rich hardwood floors, large sun-filled windows, and a warm, open-concept layout designed for connection and comfort. The main level features a spacious living room with a cozy gas fireplace, a central kitchen with a large island and ample cabinetry, a bright dining area, and a charming sunroom that opens to a west-facing balcony—the perfect spot to enjoy a morning coffee or evening wine while taking in the Rockies.Upstairs, the expansive primary suite offers spectacular views, a walk-in closet, and a spa-inspired ensuite with a soaker tub and separate shower. Two additional bedrooms and a full bathroom complete this level, offering space for the whole family.The fully developed walkout basement features a self-contained illegal suite with its own private entrance, full kitchen, living area, bathroom, and dedicated laundry—ideal for extended family, long-term guests, or teens who need a little more freedom while staying close to home.The west-facing backyard is an oasis with mature trees, garden beds, and direct access to scenic trails—perfect for kids, pets , and peaceful evening strolls. With an attached double garage, solar energy system, and EV-ready setup, this home blends comfort, sustainability, and long-term value.Situated on a quiet street just minutes from schools, parks, the Tuscany Club, shopping, transit, and major roadways, this is more than a home—it’s a lifestyle. Move in and enjoy space, serenity, and smart upgrades for years to come. (id:60626)
Exp Realty
413 George Street
Dunnville, Ontario
BIGGEST BUNGALOFT AT THIS PRICE! Perfect INLAW/PART or FULL AIRBNB! Masterfully updated 3,035sqft above grade home features 4+1 bedroom & 3 full bathes, every room is big here! North town location is only 30mins away from the QEW or 35mins to Hamilton. Home has a deceiving profile & is much larger than it appears. Home opens to bright Living Room to Kitchen concept dotted with pot lights mostly through out. Redesigned kitchen supports window facing wet island with quartz counter tops, power & handy hot water on demand tap for instant tea temperature water. Kitchen has other many conveniences with cabinet pull outs, stylish hood & pantry just a couple steps away in the mudroom. Separate Dining Room has a wall of tall windows facing the yard with patio doors to deck for BBQ to plate. The North Wing of the house sports a front office with French doors to the Living Room, 2 closets & a 2nd door that can take a client discretely to a stylish bathroom. Continue down that hall to 2 generous secondary bedrooms with mood light controls & finally ending in a Primary Bedroom escape with vaulted ceiling, French door to the yard for future Hot Tub, glorious private ensuite & immense walk in closet with customizable closet cabinet features. The home has 5 entrances with garage to mudroom at the pantry & just off of that an impressive lavishly loaded laundry room. That's 2,220sqft of main level luxury living. Bonus 815sqft of finished loft space! Your basement in the sky is perfect for a teenager, hobby area, guest or inlaw. Features a great Rec Room area with a study nook at the end that isperfect for a desk/reading area, double closet bedroom & full beautifully finished bathroom to top it off!. Everything has been updated or redone; Electrical/plumbing/heating/cooling 2024, shingles 2021, windows are replaced, kitchen, doors, etc. Easy walk to schools, ball park, pool, licensed restaurant, stores & the Grand River. Town has modern arena, hospital & close to the Lake! (id:60626)
Coldwell Banker Flatt Realty Inc.
22 - 5 John Pound Road
Tillsonburg, Ontario
Experience stylish living in this beautifully designed bungalow in Mill Pond Estates with a walkout basement and stunning pond views. The sleek black and white stucco exterior sets the tone for the modern finishes throughout. Step into a spacious mudroom with main floor laundry, leading to an open-concept living area with a cozy gas fireplace and patio doors to the upper deck. The bright kitchen features stone countertops and backsplash, a large island, and a walk-in pantry. The main floor offers a primary suite with a walk-in closet and luxurious 4-piece bath, plus a second bedroom or office and an additional 3-piece bath. Downstairs, enjoy a large family room, two more bedrooms, another full bath, and walkout access to the backyard oasis overlooking the fountain pond. This home blends luxury, functionality, and a peaceful setting, everything you've been waiting for. (id:60626)
Royal LePage R.e. Wood Realty Brokerage
25301 Callan Road
Summerland, British Columbia
6.2 Acre Estate Property that is part of a two property Lakeshore Estate. This property provides access to the lower lakeshore portion of adjoining 351 Callan Rd which must be purchased with this property. (Asking $1,400,000 - mls 10345448). (id:60626)
Royal LePage Kelowna
1110, 76 Westwind Crescent Ne
Calgary, Alberta
An exceptional investment opportunity in the heart of Westwinds, NE Calgary. This fully leased commercial condo bay offers over 1,880 sq ft of versatile mixed-use space, generating stable income from two reliable tenants. The main floor, approximately 1,315.45 sq ft, is secured with a 10-year lease that includes scheduled annual rent increases, ensuring long-term and growing returns. The mezzanine level, approximately 565.53 sq ft, is leased on a 3-year term to a dependable tenant who has expressed interest in extending their lease, further strengthening the investment profile. The unit features 24-ft ceilings, an overhead loading door, rooftop HVAC, rough-in plumbing, rear staff access, and ample surface parking. Located just minutes from the Westwinds C-Train station, major roadways, and surrounded by a wide range of commercial amenities, this property offers high visibility and convenience. Zoned for various uses including retail, restaurant, personal services, grocery, medical, and wellness, this is a rare chance to own a turnkey, income-producing asset in one of Calgary’s busiest business districts. Contact your REALTOR today to arrange a private tour. (id:60626)
Exp Realty
3 Belmuir Place
Toronto, Ontario
This Is The Opportunity You Have Been Waiting For! A Rare, Prime-Sized Vacant Lot On A Cul-De-Sac (With Just 4 Homes And Park) and in a Safe, Convenient, And Mature Neighbourhood with many new custom built homes. Approximately 17,000 Square Feet Of Premium Land And Ready To Be Developed (No old home to demolish). Double the size of most lots in the area. Just Steps To Eglinton Go Station (200 Metres), And A Short Walk To Parks, Good Schools, Public Transit, Shopping, Restaurants, Groceries, And More. Buyer To Pay All Development Fees, Permits, Levies, And Hookups. Buyer And Their Argent To Complete Their Own Due Diligence. Pie Shaped Lot Is Approx. 47 Foot Wide At The Front And 153 Foot Wide At The Rear. 310 Feet Deep On The Left Side And 174 Feet Deep On The Right. South West Lot Gets Sun & Natural Light All Day Long! Priced to sell - don't miss out on this great deal & rare opportunity. Priced to sell! (id:60626)
Keller Williams Referred Urban Realty
353 8575 Rivergrass Drive
Vancouver, British Columbia
Welcome to Avalon 3 by Wesgroup in River District Vancouver! This 2 bed, 2 bath home offers a spacious open layout, high ceilings, and wide-plank laminate flooring throughout. The gourmet kitchen features JennAir stainless steel appliances, quartz countertops, and a large island with breakfast bar seating. The second bedroom is equipped with a custom-built Murphy bed, maximizing space and functionality-perfect for guests or a home office setup. Stay comfortable year-round with energy-efficient heating & cooling. This home comes with one parking and a storage locker. Enjoy resort-style amenities including an outdoor pool, hot tub, gym, and clubhouse. Steps from shops, dining, and scenic waterfront trails-don´t miss this incredible opportunity! (id:60626)
Exp Realty
72-78 Beaulieu Street
Saint-Quentin, New Brunswick
Welcome to 72-78 Beaulieu Street in St. Quentin. This multi-residential property includes four units, each with two bedrooms and one bathroom. You'll also find heated floors in every room, concrete outdoor patios, plus an attached insulated garage for each unit. Dont hesitate to call for details on income, expenses, or any other information! (id:60626)
Riviera Real Estate Ltd
Pun52 129 Puncheon Way
Bedford, Nova Scotia
READY TO MOVE IN! Cresco proudly presents The Baker on Puncheon Way, an elegant detached home in the heart of Brookline Park, The Parks of West Bedford. This newly constructed 2-storey design boasts 2,379 sqft of luxurious living space, featuring 3 bedrooms, 3.5 bathrooms, and the added convenience of a walkout basement. Superior features and finishes elevate the home's appeal, including a linear fireplace feature wall and the latest technology - a multi-zone fully ducted heat pump so you can control heat and cooling on each level! The flooring has been upgraded to engineered hardwood and porcelain tiles throughout, quartz countertops grace the kitchen and bathrooms, and an upgraded plumbing packages enhance the bathroom experience. Don't miss the chance to make The Baker your own, offering a harmonious blend of refined design and comfort. (id:60626)
Royal LePage Atlantic
39 Talbot Street
Haldimand, Ontario
Possibly Cayuga's most sought after pieces of real estate now available. Local landmark sit. on 0.44ac prime corner lot enjoying unobstructed westerly views of Grand River - 30 mins/Hamilton. Incs 5226sf commercial building ftrs 2685sf office, 2685sf shop space, walk/drive-out basement & 1 bathroom. Serviced w/n/g unit heater, 200 amp hydro & municipal water/sewers. Enjoys close proximity to eclectic downtown arts centre, shops, eateries & River parks. Can ONLY BE PURCHASED with same Buyer purchasing 3 Cayuga St & 0 Ouse St. PHASE 1, PHASE 2, PHASE 3 ENVIRONMENTAL REPORTS COMPLETED WITH APPROVED ENVIRONMENTAL REPORTS/DOCUMENTATION AVAILABLE. 30 mins commute to Hamilton, Brantford & 403 - less than 2 hour drive to the GTA. (id:60626)
RE/MAX Escarpment Realty Inc.
2024 Evans Boulevard
London, Ontario
ELIGIBLE BUYERS MAY QUALIFY FOR AN INTEREST- FREE LOAN UP TO $100,000 FOR 10 YEARS TOWARD THEIR DOWNPAYMENT . CONDITIONS APPLY. READY TO MOVE IN -NEW CONSTRUCTION! THE BERKELEY - sought-after multi-split design offering 1618 sq ft of living space. This impressive home features 3 bedrooms, 2.5 baths, and the potential for a future basement development , all for under 800k! Ironclad Pricing Guarantee ensures you get ( at NO additional cost ) : 9 main floor ceilings / Ceramic tile in foyer, kitchen, finished laundry & baths/ Engineered hardwood floors throughout the great room / Carpet in main floor bedroom, stairs to upper floors, upper areas, upper hallway(s), & bedrooms /Hard surface kitchen countertops / Laminate countertops in powder & bathrooms with tiled shower or 3/4 acrylic shower in each ensuite Stone paved driveway . Pictures shown are of the model home. This house is ready to move in! Deposit required is 60k.Visit our Sales Office/Model Homes at 674 CHELTON ROAD for viewings Saturdays and Sundays from 12 PM to 4 PM . (id:60626)
RE/MAX Twin City Realty Inc.
1704 12 Avenue
Coaldale, Alberta
Position your business for success with this 2.6 (+/-) acre Industry -zoned lot, located within Coaldale’s expanding industrial corridor. Situated in the 845 Development Industrial Subdivision, this prime commercial opportunity offers flexible lot sizes ranging from 1 to 8 acres, providing scalable solutions for a variety of commercial and industrial operations.The development features direct access from Highway 845, a highly traveled route in the area that connects to Alberta Highway 3 which is a major transportation passageway for logistics, material transport, and industrial supply chains. This strategic location enhances connectivity and accessibility for businesses requiring efficient transportation solutions.Over the past few years, Coaldale has evolved into a business hub with an impressive growth rate, supported by numerous commercial ventures. One of the most significant developments is the NewCold facility project, which is attracting more industry to the community. Coaldale also benefits from the new Malloy Landing residential subdivision, the state-of-the-art Shift Community Recreation Centre, and a growing number of commercial and industrial enterprises.With cost-effective commercial & industrial land, a competitive commercial property tax rate, and attractive incentives , Coaldale presents a compelling opportunity for business relocation, expansion, and investment. Secure your position in this high-growth market today. (id:60626)
Onyx Realty Ltd.
24 Flora Avenue
Whitehorse, Yukon
Beautiful build by Whitewater Homes Inc.! Sitting on a 5,263 sqft Lot, attached/heated garage, large concrete driveway and room for your toys! A highly desired layout with approximately 2,651 sqft of living space which includes 4 bedrooms, a den, 2.5 baths (incl's ensuite off master), 2 living rooms, oversized kitchen with pantry & large island, a 13x6 sqft walk-in laundry area with an abundance of cabinetry and a dining area which leads to a beautiful westerly-facing deck. Magnificent hardwood floors, hardwood cabinetry & quality finishings throughout. 9ft ceilings on the main floor & custom blinds throughout. A 'Super Green' status build with R40 walls & R80 roof, quad pane windows, electric heating, LED lighting & an HRV. A total of a 3-Year Warranty package on all appliances. Located close in front of walking trails, the downtown core, CGC Center, parks, restaurants, shopping and transit. NOTE: PICTURES OF A COMPARABLE BUILD. Fence is an optional upgrade. (id:60626)
Coldwell Banker Redwood Realty
34 Palisades Way Ne
Medicine Hat, Alberta
The Palisades welcomes you to this exquisite executive condominium, a stunning 2-storey walkout that perfectly combines luxury and comfort. Nestled alongside the river valley, this home offers unparalleled views and features an rough-in for a future elevator for your convenience. Upon entering, you’ll be captivated by the expansive windows that frame the spectacular river valley, creating a bright and airy ambiance throughout. The main floor boasts a spacious open-concept design, seamlessly blending the living room and kitchen areas. The gourmet kitchen, with ample counter space, is perfect for entertaining or enjoying quiet meals. An adjacent bedroom provides a serene sleeping area for guests, while a 3-piece bathroom adds to the main floor's functionality. Ascend to the lower level, where the primary bedroom serves as a private retreat. Here, you’ll find large windows that radiates the natral light, a private patio for relaxing outdoors, and a huge 5-piece ensuite with luxurious finishes. The walk-in closet provides ample storage, completing this perfect sanctuary. The lower level is designed for comfort and leisure, featuring a large family room with more of those impressive windows that flood the space with natural light. A laundry room/furnace room, ensuring all your needs are met. Every detail of this home has been thoughtfully designed to maximize the stunning natural surroundings while providing all the modern amenities close by. Experience the best of luxury living with this exceptional river valley condominium. The Palisades is in the final phase with only ( 5 sold one now only 4) units left to choose from, these last units have some impressive layouts. So don't be disappointed at this stage, you have time to choose your own finishings to your tastes. Come on out and take a look at the Show Home on site. The Price on this unit includes the GST. (id:60626)
River Street Real Estate
18 Spruyt Avenue
East Luther Grand Valley, Ontario
Stunning 4-Bedrooms + 3 bathrooms home in the Village of Grand Valley with an Inground Pool. This family home nestled in a charming village setting. Step inside and discover a perfect blend of comfort, convenience, and outdoor enjoyment. The beating heart of this home is the gourmet chefs kitchen, complete with a huge center island perfect for entertaining, Built-in stainless-steel appliances, and custom backsplash. The separate family room with Gas Fireplace which can also serve as a bedroom, overlooks your private fenced-in backyard oasis with a sparkling inground pool. A newer 3-piece bathroom with a glass shower is conveniently located on the main floor. The finished basement offers a large recreation room and an additional 3-piecebathroom. Step outside to a beautifully landscaped backyard with a deck, firepit, shed and the inviting inground pool. The extended driveway accommodates up to 6 cars. Recent upgrades include central air conditioner, water softener, and a garage door. Situated within walking distance to the local public school, Community Centre, Day Care, Grand River, Trails and Splash Pad. This exceptional home awaits your private showing! (id:60626)
Sutton Group Quantum Realty Inc.
25 4656 Orca Way
Delta, British Columbia
Welcome to Seaside North at Orca Way - Costal Living at it's Best! Just steps from Tsawwassen Beach and the shopping and dining options at Tsawwassen Mills, this bright and spacious 2-bedroom + den corner unit offers the perfect blend of convenience and comfort. With 1,268 square feet of thoughtfully designed living space, this home enjoys abundant natural light and sunny west-facing views. The open-concept layout flows seamlessly to a sunny sundeck, ideal for relaxing or entertaining. The home includes two parking spots - one in the garage and one on the driveway. (id:60626)
Sutton Group Seafair Realty
117 Deerview Crescent
Princeton, British Columbia
Executive 4-Bedroom Home in Prestigious Deerview Estates available now! Discover the perfect blend of elegance and comfort in this stunning 4-bedroom executive home, nestled in the highly sought-after Deerview Estates. From the moment you arrive, you’ll be captivated by the expansive, park-like yard—a private oasis ideal for entertaining, gardening, or simply relaxing in nature. Step inside and be welcomed by rich hardwood flooring throughout, adding timeless beauty and warmth to every room. The spacious layout offers plenty of room for both family living and upscale entertaining. Enjoy year-round comfort with central air conditioning, and take advantage of the separate garage workshop—perfect for hobbies, storage, or a private workspace. Highlights include: 4 generously-sized bedrooms, gleaming hardwood floors throughout, central air for all-season comfort, expansive, gorgeous sunroom over looks the beautifully landscaped yard. Separate garage workshop – ideal for the craftsman or car enthusiast! This exceptional property combines executive living with everyday practicality in one of the area's most desirable communities. Don’t miss your chance to make this dream home yours! Photos have been enhanced. (id:60626)
Century 21 Horizon West Realty
15 Ravenscraig Place
Innisfil, Ontario
Welcome to 15 Ravenscraig Place, a gorgeous, brand-new end-unit townhome nestled in the heart of Cookstown, offering the perfect blend of style, comfort, and convenience. This stunning home, built in 2024, is one of the most desirable properties in this quaint and growing community! Situated on a private cul-de-sac with no neighbors behind, you'll enjoy the peace and tranquility of your own private retreat, while still being close to everything you need. The thoughtfully designed, open-concept main level is perfect for entertaining, with a spacious living and dining area that seamlessly flows into the modern kitchen! From the kitchen, step out onto your Juliet balcony and soak in the fresh air and scenic surroundings.The highlight of this townhome is the bright walk-out basement, offering direct access to your backyard, ideal for creating your own outdoor oasis or future development. The large primary suite is a true sanctuary, complete with a luxurious 4-piece ensuite and a HUGE walk-in closet plus two additional well-sized bedrooms, 4-piece bath and a convenient second-floor laundry room. The exterior boasts high-end finishes, including brick, and wood all chosen for their timeless appeal and aesthetic charm. A single-car garage and private driveway ensure that parking is always a breeze. Living at 15 Ravenscraig Place means enjoying the best of both worlds: a serene and private setting within a vibrant, growing community. Cookstown is a hidden gem, often referred to as "The Coziest Corner in Innisfil," offering a rich sense of community with quaint shops, local restaurants, schools, places of worship, a library, and a community center, all just minutes away. With easy access to HWY 400 and only a 7-minute drive to the Tanger Outlets Mall, you'll have everything you need right at your doorstep. Whether you're a first-time homebuyer, a growing family, or someone looking to downsize into a modern, low-maintenance home with low monthly fees- this home is for YOU! (id:60626)
RE/MAX Realtron Turnkey Realty
30 21535 88 Avenue
Langley, British Columbia
Welcome to Redwood Lane in Walnut Grove! This beautifully maintained 3 bed, 3 bath townhome offers 1,600+ sq.ft. of functional living in one of Langley's most sought-after, family-friendly complexes. Enjoy fresh paint, 9' ceilings, a cozy fireplace, and an open-concept main floor that flows to a private balcony-perfect for coffee or BBQs. Upstairs features 3 spacious bedrooms, including a primary with full ensuite and ample closet space. Downstairs includes a double tandem garage with extra storage and access to a fenced yard, ideal for kids or pets. Additional upgrades, Rinnai tankless water heater($4000), Epoxy garage floor($2000), custom 12.5ft. wide garage storage closet. Minutes from Hwy 1 and close to schools, parks, shops, and Walnut Grove Community Centre-this home has it all! (id:60626)
Nu Stream Realty Inc.
4 - 150 Long Branch Avenue
Toronto, Ontario
Priced To Sell! This Is A Townhome That Actually Gets It - Smartly Laid Out, Freshly Styled, And Quietly Tucked Into One Of South Etobicoke's Most Connected Pockets. This Meticulously Maintained Long Branch Stacked Town Hits That Rare Sweet Spot Between Refined Function And Laid-Back Style. Inside, Brand New Carpets, Fresh Paint, And Sun-Filled, North-Facing Windows (With No Neighbours Peeking In In Any Direction!) Set The Tone For Calm, Low-Maintenance Living. Split Across Multiple Levels With No Fire Door Blocking Your Flow, The Layout Feels Intuitive And Open. Two Spacious Bedrooms, Three Baths, And Just The Right Amount Of Flexibility For Work-From-Home, Weekend Hosting, Or Quiet Evenings In. The Kitchen Is Crisp And Social, With Room To Gather Around The Island, Sip Something Good, And Stay Awhile. Bonus Points For Storage That Actually Makes Sense And Doesn't Sacrifice Style To Get There. And Then Theres The Rooftop. A Sun-Soaked, Sky-High Terrace Made For Mornings With Coffee, Evenings With Friends, Or Solo Moments Under The Stars. It's Your Outdoor Sanctuary In A Neighbourhood Where The Lake Is A Few Blocks South, And The Vibe Is Equal Parts Local Charm And City Access. Located In The Heart Of Long Branch, You're Steps To Waterfront Trails, Vibrant Patios, GO Transit, Cafés, And All The Character That Makes This Pocket Of The West End A True Hidden Gem. Whether You're Upsizing, Downsizing, Or Smart-Sizing, This One Checks All The Boxes With Just The Right Amount Of Edge! (id:60626)
RE/MAX West Realty Inc.
507 - 2045 Lake Shore Boulevard W
Toronto, Ontario
Palace Pier! Discover luxury living at its finest in this elegant 1550 sq ft residence, located in Torontos sought-after waterfront area. With a spacious and thoughtfully designed layout, the apartment features two large bedrooms, including a master suite with a walk-in closet space. Residents will enjoy access to a wide range of premium amenities, including valet service, a state-of-the-art gym, and additional conveniences such as visitor suites, a car wash, and enhanced security measures ensure a comfortable and worry-free lifestyle. Situated within walking distance of scenic trails, shops, and dining, and with easy transit and highway access, this property combines convenience with unparalleled style. This unit is ready for your finishing touches! (id:60626)
Right At Home Realty
534 Regent Street
Strathroy-Caradoc, Ontario
5% OFF FRIST TIME BUYER REBATE* MOUNT BRYDGES (TO BE BUILT) " THE BEACH" 1,884 sq. ft. | 3 Bed | 3 Bath | 2-Car Garage Welcome to Timberview Trails in Mount Brydges, proudly built by Banman Developments! Introducing The Beach bright and modern 2-storey home offering 1,884 sq. ft. of beautifully designed living space with 3 bedrooms, 3 bathrooms, and a spacious 2-car garage. The main level features an open-concept layout with 9 ceilings and engineered hardwood flooring throughout. The kitchen showcases custom cabinetry by GCW and elegant quartz countertops, also included in all bathrooms for a cohesive, upscale finish. The private primary suite is thoughtfully separated and features a luxury ensuite with a massive walk-in closet perfect for relaxing in style. The lower level offers nearly 9 ceilings and oversized windows, providing plenty of natural light and great potential for future development. With Banman Developments, premium upgrades are included no extra costs for the high-end features you want. Check out our spec sheet for the full list of exceptional finishes that come standard. *(picture of Model home) (id:60626)
Saker Realty Corporation
204 1296 W 70th Avenue
Vancouver, British Columbia
**Builder/Developer Alert** This is rarely offered 14-unit strata building, strategically located in the vibrant heart of Marpole. Situated on the corner of 70th and Hudson. Boasting a prime position within the recently implemented Marpole Community Plan, this property holds immense potential for redevelopment (6storey 2.5FSR) and increased density based on the RM-3A zoning (please refer to MCP). Minutes to Highway 91, YVR airport, and Downtown Vancouver. (id:60626)
Initia Real Estate
1802 12 Avenue
Coaldale, Alberta
Position your business for success with this 2.25 (+/-) acre Industry -zoned lot, located within Coaldale’s expanding industrial corridor. Situated in the 845 Development Industrial Subdivision, this prime commercial opportunity offers flexible lot sizes ranging from 1 to 8 acres, providing scalable solutions for a variety of commercial and industrial operations.The development features direct access from Highway 845, a highly traveled route in the area that connects to Alberta Highway 3 which is a major transportation passageway for logistics, material transport, and industrial supply chains. This strategic location enhances connectivity and accessibility for businesses requiring efficient transportation solutions.Over the past few years, Coaldale has evolved into a business hub with an impressive growth rate, supported by numerous commercial ventures. One of the most significant developments is the NewCold facility project, which is attracting more industry to the community. Coaldale also benefits from the new Malloy Landing residential subdivision, the state-of-the-art Shift Community Recreation Centre, and a growing number of commercial and industrial enterprises.With cost-effective commercial & industrial land, a competitive commercial property tax rate, and attractive incentives , Coaldale presents a compelling opportunity for business relocation, expansion, and investment. Secure your position in this high-growth market today. (id:60626)
Onyx Realty Ltd.
2706 - 1 Bloor Street E
Toronto, Ontario
Live In Toronto's Iconic "One Bloor" By Great Gulf & Hariri Pontarini Architects. South Exposure One Bdr+Den Unit, Approx 650 Sqft+Balcony. High Floor With Beautiful Panoramic South Lake & City View. High End Finishes With Ideal Floor Plan & Fabulous Amenities. Very Well Maintained, Most Deriable Location, Direct Access To 2 Subway Lines, Walk To Uoft Campus. Rom, Upscale Restaurants, Cafes, Designer Boutiques On Bloor St & Yorkville. Holt Renfrew & MoreExtras (id:60626)
Forest Hill Real Estate Inc.
201 3581 Ne Kent Avenue
Vancouver, British Columbia
Built by Wesgroup, this bright and spacious 2-bedroom + den corner home offers modern comfort and stunning views. The thoughtfully designed interior features a JennAir appliance package, gas range, quartz countertops, and a marble backsplash. Both bedrooms have spacious ensuites, with NuHeat flooring in the primary ensuite for added luxury. Enjoy year-round comfort with A/C and a NEST monitoring system. Step onto your private balcony and take in unobstructed views of the playfield. This home also includes parking and a storage locker. Residents enjoy brand-new amenities, including a playroom, a fully equipped kitchen with family-style dining, a Sky Lounge with an outdoor BBQ/kitchen, a gym, concierge services, bike storage, and a guest suite. Beautifully landscaped outdoor lounge areas e (id:60626)
Nu Stream Realty Inc.
1884 County Rd 20
Kingsville, Ontario
Discover the perfect blend of privacy and convenience with this 8.992-acre vacant lot. Featuring a picturesque clearing in the centre, ideal spot and may permit for a single-family dwelling, this wooded/bush lot offers tranquillity and natural beauty. Utilities, including hydro, gas, and telephone, are conveniently available at the road. The property backs onto the Chrysler Greenway, perfect for outdoor enthusiasts. Located just off the corner of the Arner Townline and only a few doors down from the popular Arner Stop gas station and breakfast spot, you'll enjoy the best of rural serenity while remaining a short drive from town. A rare opportunity in an excellent location! (id:60626)
Louis Parent Realty Inc.
110 - 1 Upper Duke Crescent
Markham, Ontario
Bright & Spacious 1050 S.F. Corner Unit At Rouge Bijou By Remington. 2 Bed + Den (W/Window & French Doors Can Be 3rd Bdrm) High 10' Ceilings & Hardwood Flooring Throughout. Extended Kitchen Cabinets W/Quartz Countertop, Backsplash & Valance Lighting. Marble Vanity Top In All Baths. Primary Bdrm W/4Pcs En-Suite & W/I Closet. Large 280 S.F Covered Patio. Amenities: Concierge, Gym, Guest Suites, Party Room, Virtual Golf & More! **Markville Secondary School (2/739)**. S/S Appl (Fridge, Stove, Dishwasher, Range Hood). Washer & Dryer. All Existing Window Coverings. 1 Parking Spot & 1 Locker Included. Steps To Viva Bus Station, Downtown Markham Shopping & Restaurants. Close To Go Train, Hwy 404 & 407. (id:60626)
RE/MAX Excel Realty Ltd.
1505 - 203 College Street
Toronto, Ontario
Do Not Miss Out On Your Chance To Move Into This 3 Years New Condo Located In This Sought-After Location, Right In Front Of The South Entrance Of U Of T! Great Functional Layout, No Wasted Space. 9Ft Smooth Ceilings, Massive Windows, Sun-Filled. Laminate Floorings Throughout Whole Unit. Open Concept Gourmet Kitchen With Practical Island. Two Full Bathrooms. Den Can Be Used As A Perfect 2nd Bedroom. Two Bedrooms Come With Ceiling Light. Unobstructed University View! Real Coveted Location, TTC Downstairs , Starbucks, Etc. All Amenities Available Within Walking Distance & So Much More! For Investors: No Rent Control! A Must See! You Will Fall In Love With This Home! (id:60626)
Hc Realty Group Inc.
1607 7090 Edmonds Street
Burnaby, British Columbia
Discover Reflections by Ledingham McAllister - A Gem in Burnaby's Edmonds District! Experience modern living at its finest in this stunning South East corner unit, bathed in natural light and boasting a spacious open-concept kitchen and living area- perfect for stylish entertaining! Nestled in a serene Parkside setting, you'll enjoy peace and tranquility while being just a short stroll away from Edmonds Skytrain Station and Highgate Shopping Centre for ultimate convenience. Whether you're a first-time buyer or looking to upgrade, this bright, inviting home offers the perfect balance of luxury and location. Don't miss out- schedule your viewing today! (id:60626)
Hugh & Mckinnon Realty Ltd.
35 - 19 Valhalla Inn Road
Toronto, Ontario
Amazing, Rare Find Two-Storey Unit Available! 2 Floors, 3+1 Bedrooms, 3 Baths With Front Terrace And Private Back Deck With A Walk-Out From Den. Close To All Amenities: Shops, Transit Route, School Bus Pick Ups, Highways (401,427,27, QEW), Libraries & Schools. This Units The Luxury Of Privacy With All The Extras, Pool, 3 Gyms, 2 Party Rooms, 3 Guest Suites, Games Room, Theatre, 4th Floor Terrace For Barbeque, Concierge, Underground Parking, Playground, & Dog Run For Dog Lovers. Close To Parks And Tennis Courts. Lots Of Visitor Parking. Laminate Flooring For Easy Cleaning. 3 Large Closets And Big Storage Under The Stairs. Also A Shed In The Back Deck That Will Stay. All Appliances Included. Brand New Furnace Installed Oct 2024. Feel Free To Visit! (id:60626)
Royal LePage Realty Centre
518 Robson Street Unit# A
Nelson, British Columbia
Welcome to one of Nelson’s most thoughtfully crafted new builds — where quality, comfort, and efficiency come together in style. This 3-bedroom, 3-bathroom home stands out from the moment you enter, with a bright, open layout and carefully curated finishes that showcase exceptional attention to detail. Built to Step Code 4 standards, this energy-efficient home features triple-pane windows, Velux skylights (including operable skylights in the bathrooms), and a premium Lunos e² HRV system from Germany that delivers continuous fresh air to every bedroom and living area. Radiant in-floor heating runs throughout the home, supported by Samsung heat and A/C units to ensure year-round comfort. Other standout features include engineered white oak flooring, soaring vaulted ceilings, a cozy gas stove, heated towel rack, spacious flex area, off-street parking, and a full 10-year new home warranty. The kitchen and living areas are designed for everyday ease and entertaining alike. Situated in the heart of Nelson’s desirable Uphill neighbourhood, you’re just minutes from downtown, local schools, and the rail trail — combining peaceful living with convenient access. This pre-sale unit is anticipated to be completed Sept 2025. Reach out for more info! (id:60626)
Coldwell Banker Rosling Real Estate (Nelson)
Exp Realty
11822 244 Road
Fort St. John, British Columbia
* PREC - Personal Real Estate Corporation. Beautiful 2 Storey home located at the very tip top of FSJ on 4.98 acres with breathtaking Panoramic views!!! This Stunning 4 Bedroom 3 Bathroom home features Cathedral Ceilings, large skylights, double attached garage and amazing paved Driveway. Crisp modern dream kitchen features brand new high-end stainless appliances and stunning quartz countertops. Enjoy your morning coffee on the deck as you take in the serene natural beauty. The master is Grand with a large walk-in closet, soaker jet-tub and separate Tiled shower. This home has too many amazing features and updates to list them all so take a look at this little piece of heaven as it won't last long!! (id:60626)
Century 21 Energy Realty
20 Left Branch Salmon Hill Road
Florenceville-Bristol, New Brunswick
For more information, please click Multimedia button. Discover your dream home on two private acres with stunning views of the Saint John River. This remarkable property offers a spacious main residence, a potential income-generating walk-out, and a large, finished outbuilding - perfect for multi-generational living, business use, or creative projects. Just 5 minutes to Florenceville and 20 to Woodstock, you'll enjoy privacy without sacrificing convenience. The main home offers 1,800 sq. ft. of open-concept living, a sunroom with incredible river views, a primary suite with walk-in closet and ensuite, two additional bedrooms, a full tiled bathroom, hardwood and ceramic flooring, an attached garage with a bonus room, and a private hot tub oasis. A new heat pump ensures year-round efficiency. The 1,600 sq. ft. walk-out lower level features a bright, highly desirable income suite with a private entrance, large granite kitchen, two bedrooms, two bathrooms (one with laundry), and an office/storage space. The private patio offers more stunning views and natural light. The 1,600 sq. ft. finished outbuilding is fully insulated with a heat pump and wood stove, plus a mini kitchen and full bath - ideal as a studio, workspace, or guest house. A cook station and wood storage room complete the setup. This rare property offers a perfect blend of comfort, income potential, and inspiring riverfront living. (id:60626)
Easy List Realty
302 630 Seaforth St
Victoria, British Columbia
Get ready to fall in love with the views! This stunning 2 bedroom, 2 bathroom home at Seaforth Woods delivers front row, unobstructed ocean vistas over West Bay and out to the Juan de Fuca Strait. It’s the kind of view that stops you in your tracks, and it’s even better in person. Offering nearly 1,200 sq ft of bright, open living space, this unit features a generous primary bedroom with walk in closet, ensuite, and private deck. The second bedroom also has its own deck, and the main bath includes a deep soaker tub and quartz counters. A spacious dining area just off the kitchen makes hosting a breeze. Step outside and you’re right on the Songhees Seawall, perfect for sunset strolls, quick trips to Boom + Batten, or a scenic walk downtown. This is West Coast living done right, don’t miss your chance to make it yours! (id:60626)
RE/MAX Island Properties





