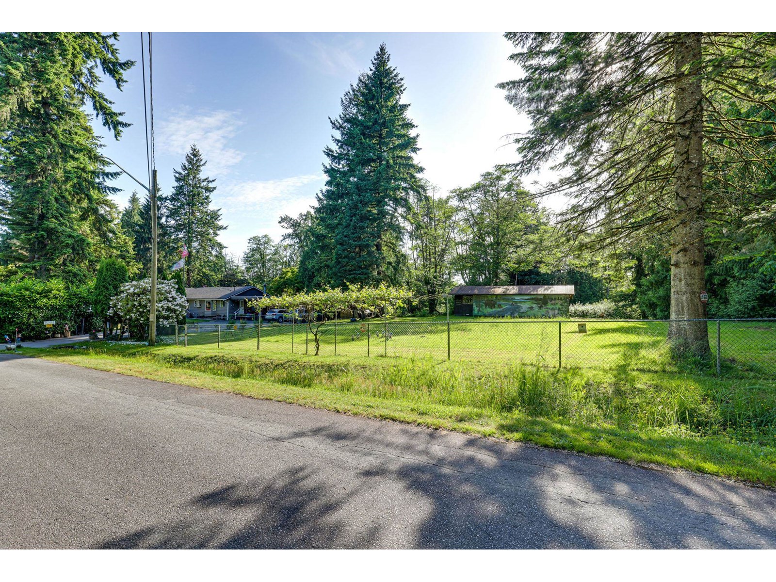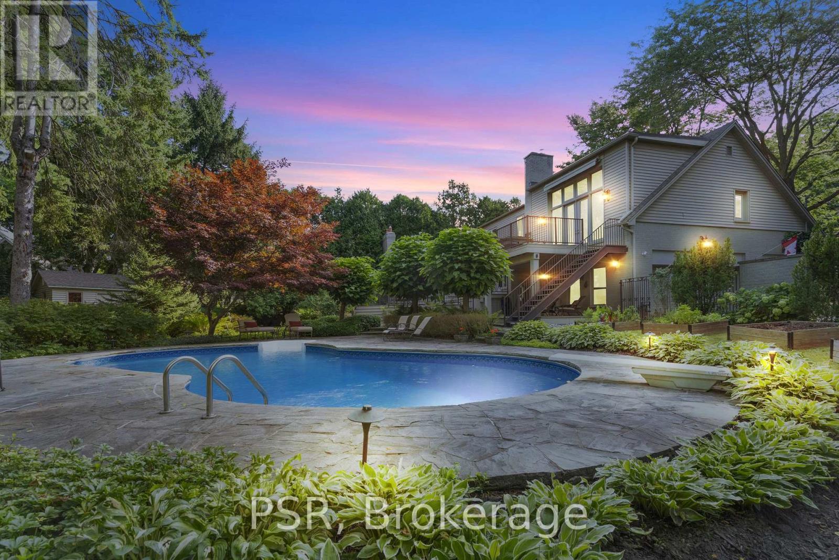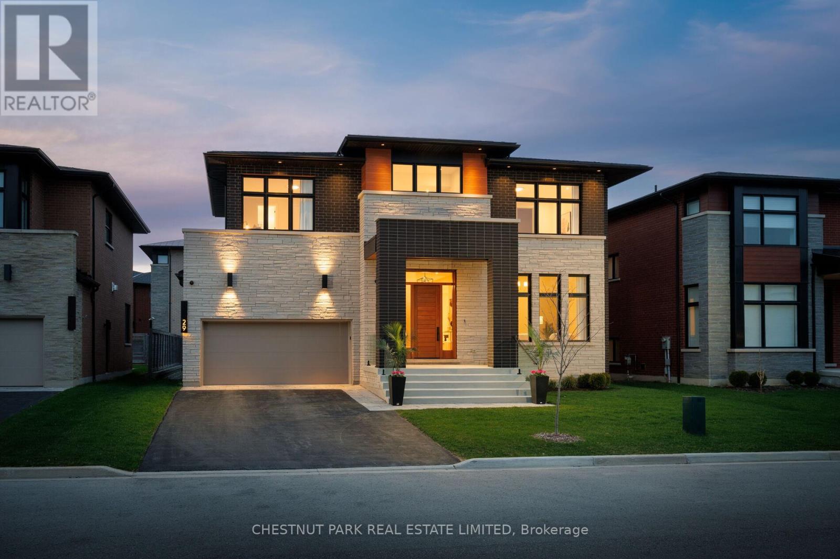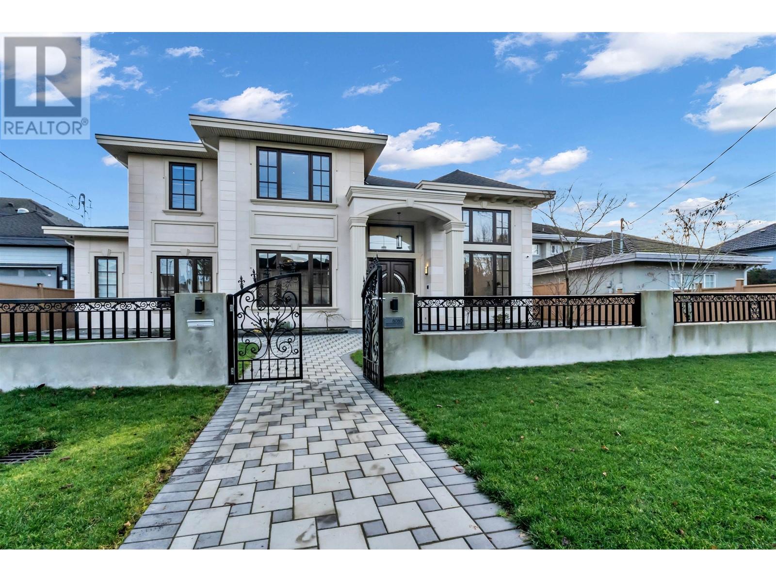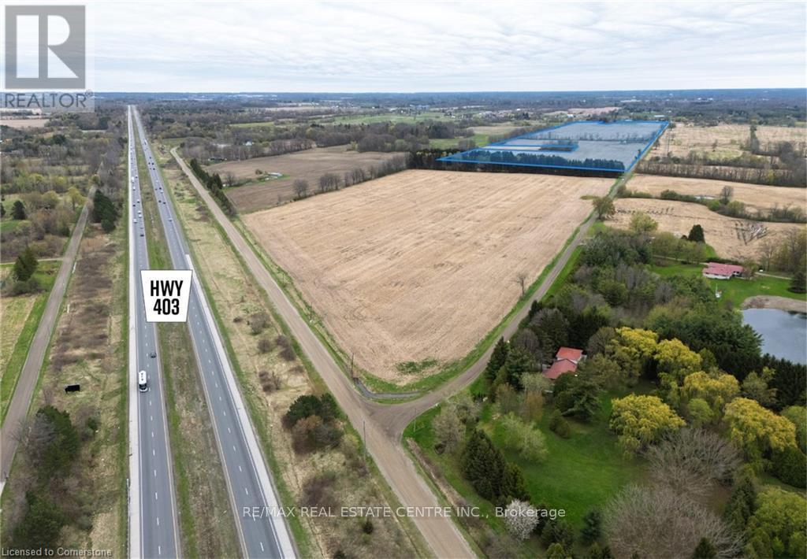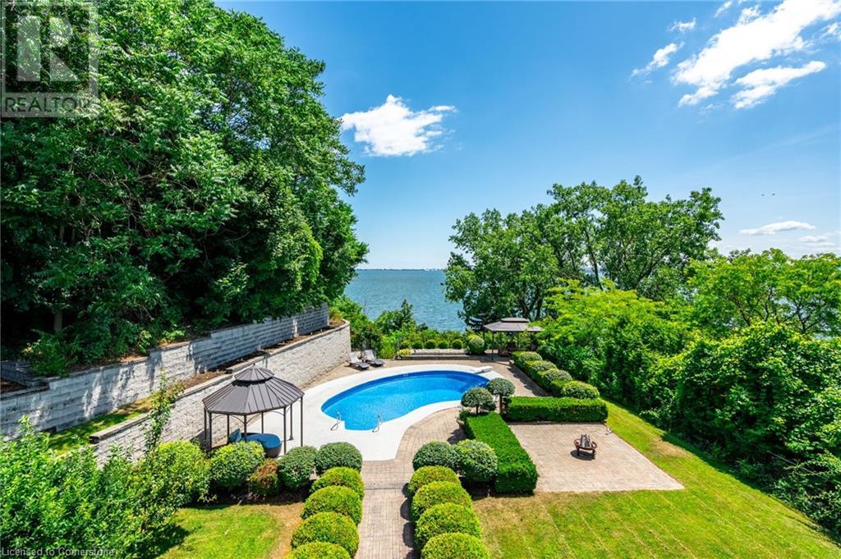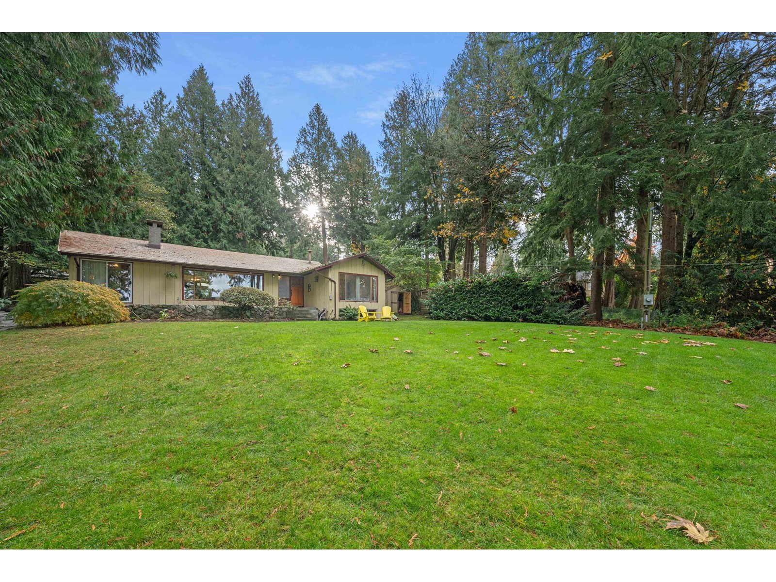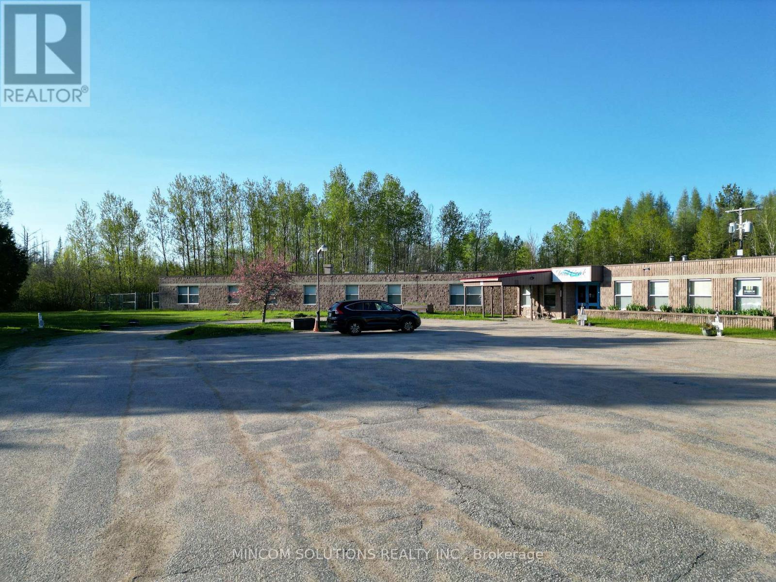8281 148 Street
Surrey, British Columbia
Serenity within the city! Enjoy the sounds of birds and viewing wildlife from this unique and amazing property. Located on a quiet no-thru street, close to transit, shopping, restaurants, golf course, etc, 2 blocks from Maple Green Elementary School and approx. 10 blocks from the future Skytrain Station. This Rancher, on a park-like setting, includes a walk-out basement with a 2 bedroom unauthorized suite, separate entry and laundry. Well-kept yard and workshop with 220 power. Potential to subdivide the property by rezoning plus keep the existing home. Price Creek runs along the western edge of the property. Sewer at 84th and 148 is about 500 feet away. (id:60626)
RE/MAX Sabre Realty Group
19 Abbey Road
Corman Park Rm No. 344, Saskatchewan
Luxury home on 46-acre property where the Seller is offering a 100k landscaping allowance This home offers the ultimate live-work opportunity for tradespeople, contractors, or entrepreneurs seeking to grow their business without sacrificing lifestyle. With over 8,000 sq ft of luxurious living space—plus additional square footage in the covered solarium and BBQ area off the kitchen and a spacious upper deck—this estate is purpose-built for comfort, function, and success. Inside, you’ll find 6 spacious bedrooms and 7 bathrooms, including a lavish primary suite featuring a Turkish spa-inspired ensuite and two custom walk-in closets. The heart of the home is a stunning chef’s kitchen with premium finishes and seamless access to the covered outdoor entertaining space. A main-floor private office, a dedicated office wing with boardroom complete with kitchenette. A fully equipped home theatre add to the property's impressive array of live-work amenities. Outdoors, the massive custom heated garage includes RV parking and in-floor heat, while the large shop with overhead door, additional garage, carport, and expansive yard provide ideal space for fleet vehicles, materials, or future expansion. *Seller is offering a 100k landscaping allowance, client input encouraged. Whether you're an electrician, builder, or entrepreneur, 19 Abbey Road is more than a home—it’s your headquarters for success. (id:60626)
Exp Realty
289 Indian Valley Trail
Mississauga, Ontario
Nestled in the prestigious Mineola West neighbourhood, this stunning 5-bedroom, 5-bathroomestate sits on a picturesque 125' x 200' lot, surrounded by mature trees for ultimate privacy.Thoughtfully designed and meticulously updated, this home offers a perfect blend of elegance,comfort, and modern convenience.Step inside to a beautifully appointed interior featuring a custom kitchen with luxury appliances, premium finishes, and a layout, ideal for both casual family living and grand entertaining.The home comes with five fireplaces (2 gas and 3 wood including one outdoor) adding warmth and charm throughout. A luxurious primary bedroom boasts a spa-like ensuite, while the additional bedrooms offer generous space for family and guests.Outside, a private backyard oasis awaits, featuring an inground pool, lush landscaping, and a multi-level composite wood deck with integrated stair lighting, perfect for relaxing or entertaining.An attached triple garage and generous driveway provide abundant parking for family and guests.Located within walking distance to top-rated schools, the Credit River, scenic parks, and the GO Station, this exceptional property offers the perfect balance of tranquility and urban convenience. (id:60626)
Psr
29 Limerick Street
Richmond Hill, Ontario
A rare blend of luxury, design, and natural beauty awaits at this custom-built Acorn home, located in the prestigious Limerick Point community of Oak Ridges Lake Wilcox. Originally purchased from the builder in 2023 (Tarion Home Warranty), this elegant 4-bedroom, 5-bathroom residence offers 4,724 sq. ft. of refined living space over three levels on a quiet cul-de-sac backing onto protected ravine and lake views. Thoughtfully designed with premium finishes and over $270K in upgrades, the home features soaring 10-foot ceilings on the main level, oversized floor-to-ceiling windows, 7-inch oak hardwood floors, solid wood doors, and exquisite custom millwork throughout the kitchen and closets. The open-concept great room with a striking gas fireplace flows seamlessly into a chef's dream kitchen, outfitted with Wolf & Sub-Zero appliances, quartz countertops, a warming drawer, and floor-to-ceiling custom cabinetry. A large island and walkout to the landscaped backyard make this space ideal for entertaining. Upstairs, enjoy 9-ft ceilings and four spacious bedrooms, including a luxurious primary suite with fireplace, spa-inspired 5-piece ensuite with heated floors, soaker tub, oversized shower, and custom his-and-hers walk-in closets. A well-appointed laundry room offers added convenience. The bright lower level features wide above-grade windows, a 4-piece bath, Berber flooring, a cold cellar, and ample storage. A 3-car tandem garage and parking for four additional vehicles provide functional luxury for modern families. Surrounded by forest and trails, yet minutes from Lake Wilcox, schools, and amenities, this home offers peace, privacy, and unmatched quality. (id:60626)
Chestnut Park Real Estate Limited
8080 Alanmore Place
Richmond, British Columbia
This stunning, nearly brand-new custom built home is located in a peaceful, family-friendly cul-de-sac in Richmond Seafair. The home shows exceptional craftsmanship with extreme attention to detail, including a top-notch, luxurious kitchen equipped with high-end stainless steel appliances and a large island perfect for entertaining. All four bedrooms upstairs come with ensuite bathrooms, offering ultimate comfort and privacy. The open-concept floor plan features spacious living areas with plenty of natural light. Comes with one bedroom legal suite with expansion opportunity. With top schools, parks, shopping, and transit all nearby, this move-in ready home offers both convenience and style. Open House June 15th 2-4pm (id:60626)
RE/MAX Crest Realty
1642 Colborne Street E
Brant, Ontario
98-Acre Farm Exceptional Opportunity in Brant County Located just minutes from Garden Avenue and Highway 403, this prime 98-acre flat farmland offers a rare combination of rural charm and urban convenience. Fronting directly on Colborne Street East (Highway 2), the property features a large barn structure and excellent road exposure. With its strategic location near major transportation routes and city amenities, this farm presents agricultural use, or long-term investment. (id:60626)
RE/MAX Real Estate Centre Inc.
822 Danforth Place
Burlington, Ontario
Welcome to your paradise in the city! Over a 1/2 acre of stunning, waterfront property. Want to go for a paddle or boat ride? Launch right from your backyard & off you go. The home is an entertainer’s dream, offering a large open concept main floor living area with unobstructed views of the pool & lake. The kitchen has Jenn Air appliances including an oversized fridge, 2 wall ovens, an induction cooktop & beverage fridge. The massive island seats 5 & the adjoining dining room has plenty of room for a crowd. Imagine preparing meals while looking out over the lake! The living room has custom built-ins and a gas fireplace with stone surround. On the main floor there are 3 bedrooms, one with a 2-piece ensuite &one is currently being used as an office. The updated main bath has heated floors, floating vanity & a large glass shower. Head up the custom staircase to the second-floor primary suite & you’ll enjoy panoramic views of the backyard & lake through the wall of windows & private balcony -not to mention the 2 walls of clothes storage & updated ensuite. The walkout lower level features a sunken family/theatre room, wet bar, 3-piecebath, bedroom, HUGE laundry room, sunroom, & 2 more rooms that could be used as a gym or games room. The pièce de resistance is the private back yard. It’s fully landscaped with beautiful stonework, terraced gardens, 2 gazebos, swimming pool & direct access to the lake. Boat lift and dock are included (as-is condition). Don’t be TOO LATE*! *REG TM. RSA. LUXURY CERTIFIED (id:60626)
RE/MAX Escarpment Realty Inc.
2574 Crescent Drive
Surrey, British Columbia
VERY RARE AND COVETED CRESECENT DRIVE property on a 25,831 Sq.ft. Lot with an Ocean View. Older 4 Bedrooms up Character filled Rancher with mostly unfinished basement with a full Bathroom and Bedroom. Bonus detached Coach House completed in 2014 Features Kitchen, full Bathroom, one Bedroom and Oversized Double Car Garage. 1/2 Acre of Private and Parklike Oasis in an Exclusive Neighbourhood, a stones throw from Sandy Trail and Crescent Beach. Very liveable house or build your dream home and enjoy the Ocean View. (id:60626)
Homelife Benchmark Realty Corp.
1020 Talchako Road
Prince George, British Columbia
Opportunity to purchase 10.42 acres of development-ready, M2 zoned land in the industrial area of Prince George. Conveniently located on Boundary Road, the property allows for quick and easy access to major highways such as Highway 16 and Highway 97, as well as the nearby Prince George Airport (YXS). Just a short drive to downtown, offering many nearby amenities. Approved development permit. Engineered building plans available. (id:60626)
Avison Young Commercial Real Estate Services
Team Powerhouse Realty
12038 264 Street
Maple Ridge, British Columbia
Live like you´re on vacation in this stunning gated resort-style home! Soaring ceilings & large windows throughout the open concept main living area infuse the home with natural light & create a welcoming, airy atmosphere. The centerpiece of the great room is a striking two-way gas fireplace. The chef´s kitchen boasts a large island, pantry & abundant cabinetry. The primary suite is a serene escape, providing ample space and comfort for ultimate relaxation. Downstairs, enjoy a movie room with bar, games room & a teen or nanny suite (washer/dryer). Step outside to a covered patio, sparkling pool, hot tub, firepit, gazebo, fenced dog run & gated garden/chicken coop. Deluxe 3-car garage, 3-car carport, electric car charger, landscape irrigation & TEXACO shop. Come and live your best life ever! (id:60626)
Royal LePage - Brookside Realty
712 Robson Road
Waterdown, Ontario
A truly magical property ! Strategically positioned to capture the woodland views & natural sunlight in the house & on the pool this custom built, meticulously maintained home on the outskirts of Waterdown is a family's dream come true. Whether playing games on the sprawling lawn, reading in the gazebo, lounging by the pool, hiking through your own woods or finishing your day with smores by the campfire, this home is sure to suit a growing family. Entertain in the formal living room, dining room with recessed buffet, cosy up by the fire in the family room or take in the views in the sun filled sunroom and count the endless number of bird species always at the feeder. Enjoy gathering around the island in the spacious kitchen with ample cabinets & a desk area. Enjoy a restful primary suite and 3 additional bedrooms in the main house. Work from home with a separate private entrance to office. Also there is a 3pce bath conveniently located to serve the main floor & pool guests adjacent to the laundry room entrance and access to the loft / office with kitchen area that can easily accommodate a nanny/ in-law /teenager suite and has its own heat pump for heating & cooling. The lower level has an excellent workshop & is otherwise an open canvas for whatever your heart desires. This is where dreams do come true! LUXURY CERTIFIED. (id:60626)
RE/MAX Escarpment Realty Inc.
102 Corkery Street
Powassan, Ontario
This is an exceptional opportunity to acquire a fully renovated facility, with hundreds of thousands invested into its transformation. Currently operating as an independent living facility, it is staffed around the clock. The property offers a combination of semi-private and private rooms, with a total capacity of 49 beds ( Now operating has Trout Creek Independent Living ) .Formerly known as the Lady Isabelle Nursing Home, this facility, situated on 11 acres near North Bay, Ontario, spans 20,000 square feet and represents a prime development opportunity. Previously a 66-bed nursing home, it features various room configurations designed for single, double, and quadruple occupancy. The property includes a fully equipped kitchen and dining area, laundry facilities, lounges, an activity room, several offices and meeting spaces, as well as a former doctor's office newly furnished with beds, tables, and other essentials.The facility was also approved to operate as a temporary 49-bed long-term care center during the COVID-19 pandemic. The building sits on approximately 3.5 acres, with an additional 7.5 acres included in the sale. The current owner has an allocation for 98 long-term care beds, which the buyer can apply for, though this allocation cannot be transferred or assigned. (id:60626)
Mincom Solutions Realty Inc.

