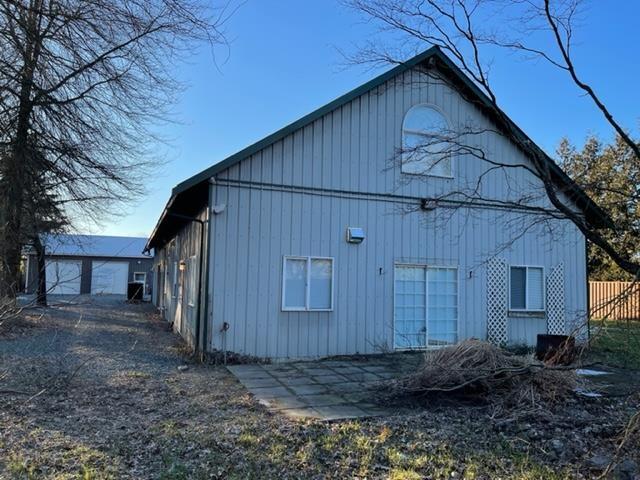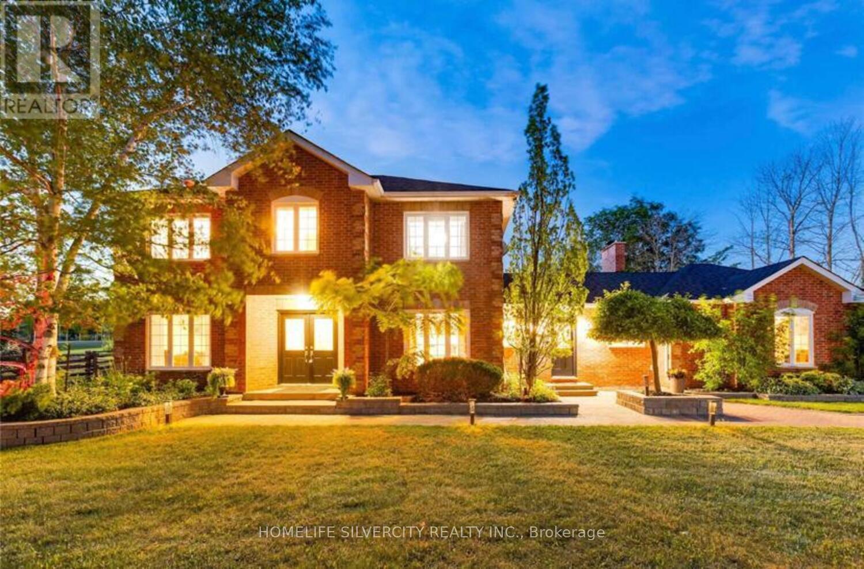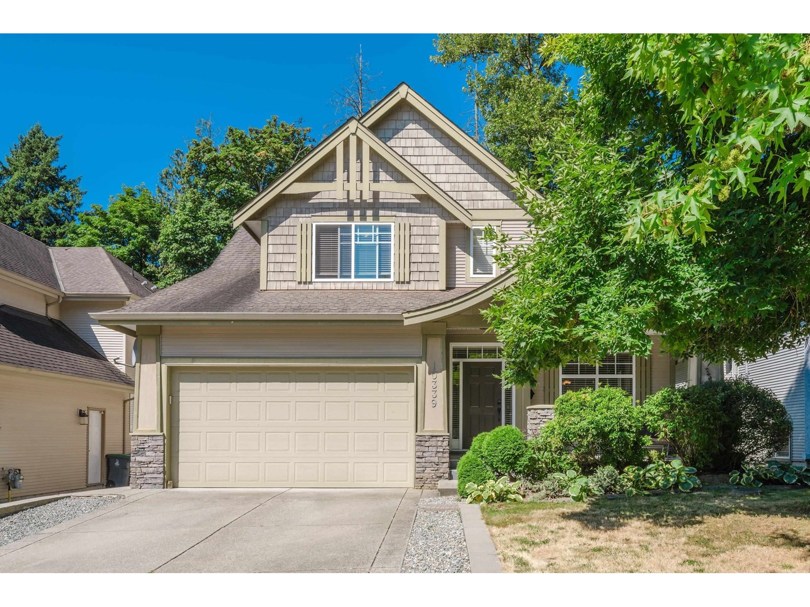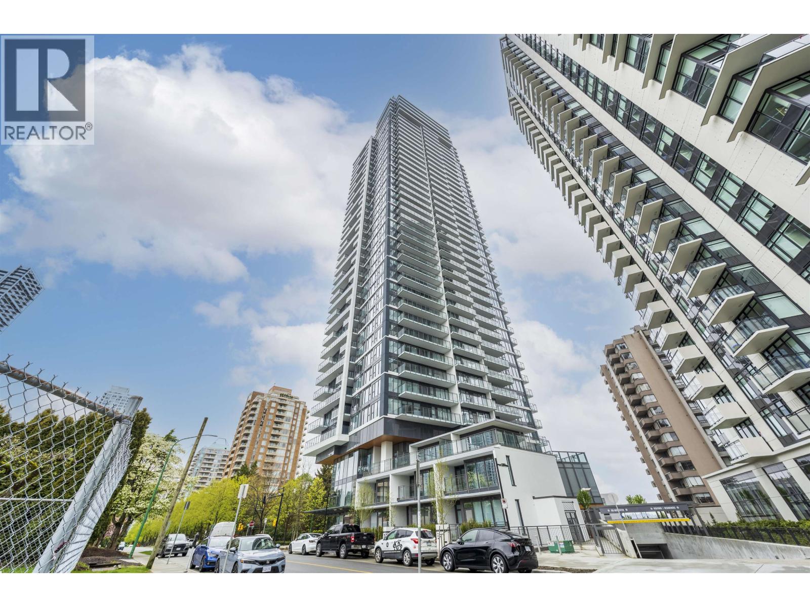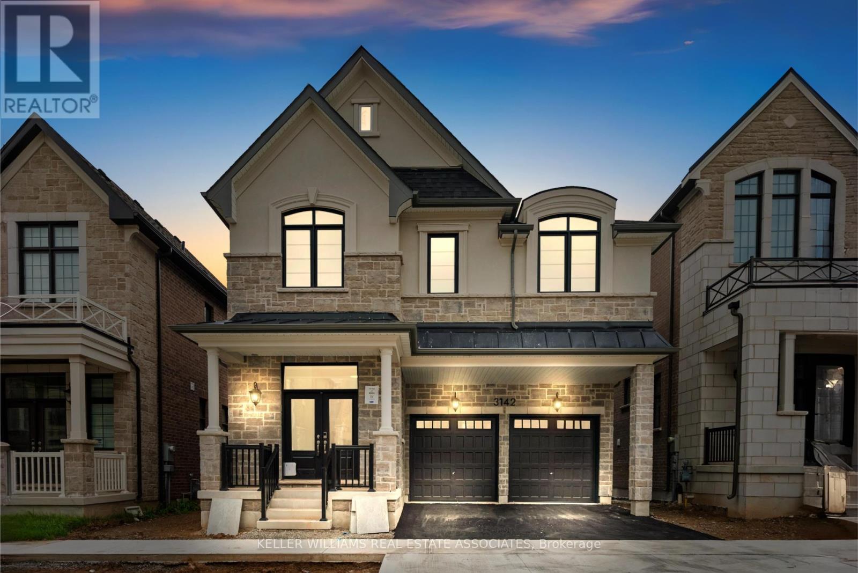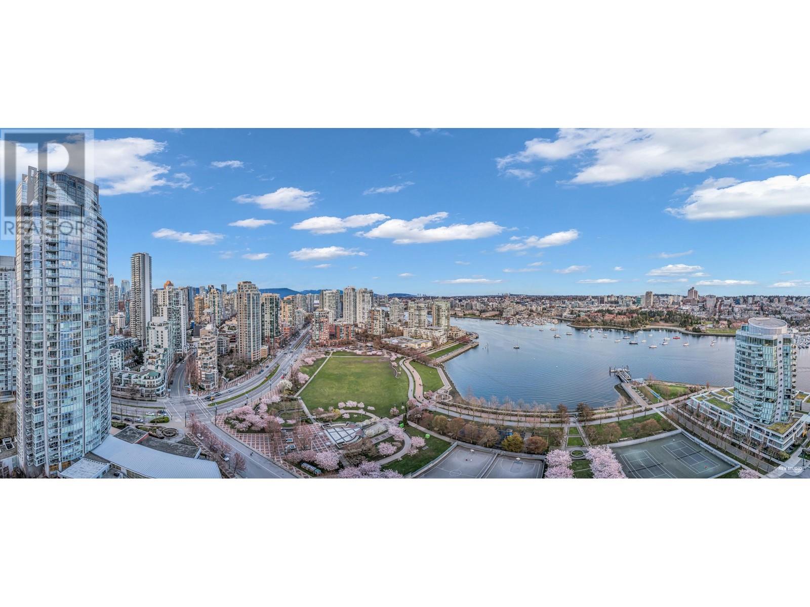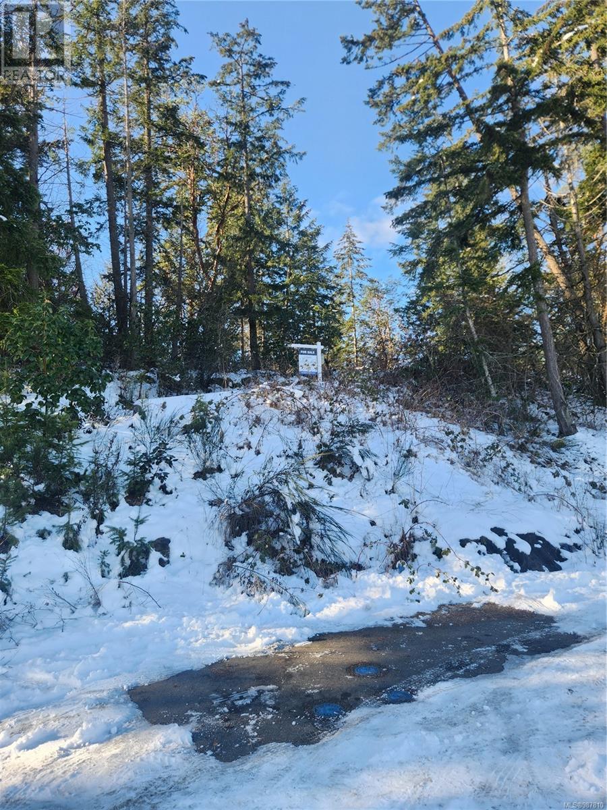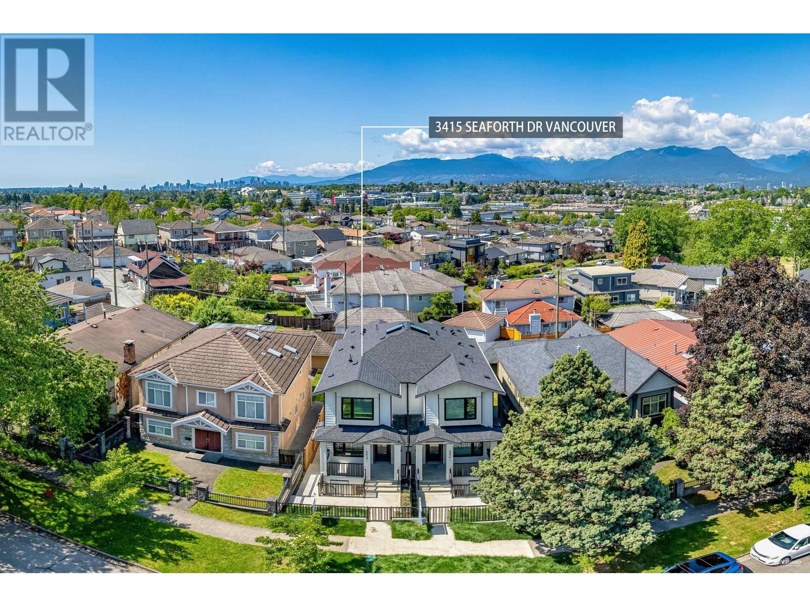8876 Annis Road, Rosedale
Rosedale, British Columbia
Flat 5-acre land with panoramic mountain views! Well maintain 3 bdrm full bsmt rancher with loft. 33x84 workshop1 with newly renovated 1500 square foot 2 bdrm+ loft caretaker's suite with separate gas and hydro meters, 40x80 workshop2 and fenced. Workshop total sqft is 5972. Showing by appointment only. Thank you. (id:60626)
Royal Pacific Realty Corp.
18805 Willoghby Road
Caledon, Ontario
ABSOLUTELY Gorgeous ! ! ! ! Excellent Location! Beautiful 4 +1 Bedroom , 4 Bathroom Home With A 3 Car Garage And Workshop Sits On A Gorgeously Landscaped 1 - Acre Lot. Once You Enter Everything Is Just Gorgeous! Living & Family Rooms are Enough To Gather Visitors & Family, Kitchen Is Magnificent W/ Center Isle & An Eat-In. An Entertainers Dream Backyard With An In-Ground Pool , Hot Tub , Cabana , Multiple Decks & Sitting Areas. Located Only Minutes To Caledon Village & Only 10 Minutes To Orangeville. Close To Tpc Osprey Valley Golf Course . (id:60626)
Homelife Silvercity Realty Inc.
10339 164a Street
Surrey, British Columbia
Nestled in a quiet, family-friendly cul-de-sac, this executive home offers an ideal blend of comfort and style. new painting and flooring in 2023. MAIN FLOOR:10ft+ ceilings, an expansive and sunlit great room, a gourmet kitchen with large island and pantry, plus a formal living/dining area with soaring vaulted ceilings, new hardwood floor, new kitchen cabinet etc. A bedroom, spacious laundry room and powder room complete the main level. UPSTAIRS: A generous primary suite with rich new hardwood floors, walk-in closet and luxurious 5-piece ensuite, along with 3 additional well-sized bedrooms. BASEMENT: 2 bedroom registered suite, featuring a full separate entry, oversized kitchen with island, bright living area and 4-piece bath. Built by RAB Properties,10 out of 10! (id:60626)
Royal LePage West Real Estate Services
4001 4711 Hazel Street
Burnaby, British Columbia
Sub-Penthouse In the heart of Metrotown. This South,West & East facing corner 3 bedroom unit+3 bathrooms has unobstructed view of cities,downtown, mountains, Deer lake & Burnaby lake.Over height ceiling, Air conditioning, 2 parkings+$7500 locker. High-end finishes include: Gaggeneau appliance package -36" integrated fridge,-36" gas cooktop -30" wall oven o Built-in under-counter wine fridge by Marvel oNuheat, in-floor heating in all bathroomso Engineered hardwood throughout all main living area o Motorized roller blinds throughout, with black-out blinds in bedrooms o California Closet organizers in the master bedroom o Motion-sensor light in all closets o Wood veneer suite entry door (id:60626)
Nu Stream Realty Inc.
3142 Duggan Trail
Oakville, Ontario
Welcome To 3142 Duggan Trail, A Stunning Executive Residence Nestled In Oakvilles Prestigious Upper Joshua Creek Community. Offering 3,127 Sq.Ft. Of Luxurious Living Space, This Mattamy-Built Masterpiece Boasts 4 Bedrooms, 3.5 Bathrooms, A Double Car Garage, And Driveway Parking For 2 Additional Vehicles. From The Moment You Step Inside, Youre Greeted By Sophisticated Finishes Including A Custom Oak Staircase, Wide Plank Oak Engineered Hardwood Flooring Throughout (Excluding Tiled Areas), And Soaring 10-Foot Ceilings On The Main Level. The Open-Concept Layout Is Designed For Both Elegant Entertaining And Everyday Comfort, Featuring A Spacious Dining Area, A Grand Living Room With A Gas Fireplace And 19-Foot Ceilings That Open To A Loft Above, And A Chef-Inspired Eat-In Kitchen With Upgraded Cabinetry, A Large Centre Island, And Walkout To The Backyard. A Convenient Mudroom And 2-Piece Bath Complete The Main Floor. Upstairs, The Primary Suite Offers A Peaceful Escape With A 5-Piece Ensuite And Walk-In Closet, While Three Additional Bedrooms Include One With Its Own 3-Piece EnsuitePerfect For Guests. A Large Loft Area Overlooking The Living Room Provides Flexible Space For A Home Office Or Lounge, And The Second-Floor Laundry Room And 5-Piece Main Bath Add To The Homes Functionality. The Unfinished Basement Offers A Blank Canvas With A 3-Piece Rough-In, Ready For Your Vision. Backing Onto A Ravine, This Home Combines Natural Privacy With Urban Convenience, Close To Top-Rated Schools, Parks, Restaurants, And Major Highways, Offering Easy Access To Downtown Toronto And Pearson International Airport. Dont Miss This Incredible Opportunity To Call This Exceptional Property Home. (id:60626)
Royal LePage Real Estate Associates
2499 Bathurst Concession 2 Road
Tay Valley, Ontario
Exotic 92 acres on Tay River with home of European flavours. Beautifully landscaped yard greets you with graceful flowing fountain in the pond. Home's entry, showcase stone portico with gothic wooden door. Livingroom fan tracery ceiling and amazing stone wall that includes fireplace with woodstove insert. Solarium soaring glass wall; door to stone patio. Open dining room and kitchen wrap you in warm wood decor and peaceful views of nature. Well-designed kitchen, cherry cabinets and Butler pantry with breakfast bar. Family room, or 4th bedroom, has ensuite with second door to hall. Two more bedrooms, powder room & combined laundry-powder room. Big bright mudroom with wall of closets. Upstairs relaxing library loft and primary suite walk-in closet plus 4-pc ensuite shower & jet tub. Lower level rec room & wine cellar. Attached insulated, heated, double garage-workshop. Driveshed & woodshed. Enchanting Bunkie. Trails thru woods. Enjoy canoeing, kayaking and tubing on the river. 15 mins to Perth. (id:60626)
Coldwell Banker First Ottawa Realty
2802 1483 Homer Street
Vancouver, British Columbia
WELCOME HOME to 2802 at WATERFORD! This SPACIOUS NE Corner 2 Bed 2 Bath + Solarium Home with TWO Parking Spots in the heart of Yaletown boasts Floor to Ceiling windows allowing Abundant Natural Light with UNOBSTRUCTED VIEWS of False Creek; PERFECT for relaxing or entertaining guests! World Class building amenities include an Indoor Pool, Hot Tub, Gym, Concierge & MORE! Super convenient location with everything just a short stroll away! Don't Miss Out! (id:60626)
Coldwell Banker Prestige Realty
4781 Crystal Rose Drive
Mississauga, Ontario
Welcome to This Stunning 4-bedroom Executive Residence Ideally Situated in one of Mississaugas most Highly Sought - After Neighbourhoods! * Beautifully Updated Two-Story Detached Home Offering Over 4,500 SQ. FT. of Professionally Finished Living Space ( MPAC above grade 3,041 SQ.FT plus finished basement) * Thoughtfully renovated with new bathrooms, fresh paint, smooth ceilings, pot lights and high quality Jatoba hardwood flooring throughout. The main floor offers high ceiling grant entrance with a masterpiece chandelier, comfort and function layout perfect for family living, featuring a spacious living room with hardwood flooring, a modern kitchen with stylish backsplash and high quality vinyl flooring, stainless steel appliances and looking out a backyard oasis. A newly updated bathroom, laundry room, and direct access to the double-car garage add to the convenience. Enjoy the versatility of a fully finished basement with a separate entrance and private kitchen, looking out windows, perfect for extended family or rental potential (Cash flow of basement rental close to $4,000 for 4 bedrooms + 4 bathrooms)* Two Sets laundries (Washers & Dryers) and Two Sets of Appliances. Ideally located close to parks, Hwy 403, the GO Station, and everyday amenities. A rare opportunity to own a move-in ready home in a vibrant and family-friendly community. (id:60626)
Highland Realty
15662 Semiahmoo Avenue
White Rock, British Columbia
Rare, original-owner custom-built coastal lifestyle home! Sun-drenched and beautifully maintained, this 2,000 sqft sweet retreat sits on a quiet end street on a 5,100 sqft south-facing lot with stunning ocean views. Features include 3 spacious bedrooms, 2 baths, skylights, a bright open layout, a large gourmet kitchen, and a covered south-facing sundeck - perfect for relaxing.The timeless interior creates a warm, welcoming atmosphere throughout, complemented by a lush private yard with lawns, flower gardens, hedges, and a vegetable garden. Just a short walk to the beach, parks, restaurants, and bars, this home seamlessly blends peaceful living with ultimate convenience. AC installed. Motivated seller - a true must-see property! We'd be happy to arrange a visit for you - please contact us to book! Open house on August 24th from 2pm to 4pm! (id:60626)
RE/MAX Crest Realty
454 Ninth St
Nanaimo, British Columbia
Measurements are approximate and should be verified if important (id:60626)
Exp Realty (Na)
8781 Forest Park Dr
North Saanich, British Columbia
Tucked away in one of North Saanich's most desirable Neighbourhoods.The perfect blend of West Coast charm and modern comfort. Welcome to 8781 Forest Park Drive. This home will tick all the boxes for the growing family. Close to schools, transit, and Panorama Leisure Centre. 5 bedrooms, 4 bathrooms, 3900+ sqft. on 3 levels, quiet cul-de-sac. This south-facing, flat lot on almost 1/2 acre is a rare find in Dean Park. The main floor features an updated kitchen with two ovens, shaker cabinets, granite countertops, plus sub zero wine fridge. And includes a nice balance of bamboo hardwood, plush carpet, and two rock-faced wood-burning fireplaces, both with roughed-in gas lines. Enjoy stunning views of the gulf islands from Kitchen amd its adjoining family room Vaulted ceiling in the living room, Formal dining room, plus family room with stunning views of sunrises and moonrises. 4 bedrooms on the upper level, terrific views from the primary bedroom, and a recently updated ensuite with a soaker tub to take advantage of those views. 2nd bedroom also has an ensuite and a walk-in closet. List of improvements includes brand new roof, ensuite renovation, 3 new heat pumps, huge sundeck, and lower level covered patio, natural gas, hot water on demand, newer vinyl windows, and on-demand hot water system. Lower level with recroom and bonus room for the kids, plus double car garage with ample parking on driveway. Contact your agent for a private viewing today. You're going to love those views. (id:60626)
Pemberton Holmes Ltd - Sidney
3415 Seaforth Drive
Vancouver, British Columbia
Welcome to this brand new luxurious side-by-side half duplex nestled in a prestigious neighborhood with 2-5-10 Years Waraanty. This beautifully crafted residence offers 4 bedrooms and 3.5 baths, including a one-bedroom legal suite-perfect for extended family or rental income. Designed with elegance and functionality in mind, it boasts 10-foot ceilings on the main level, a bright open-concept layout, and stunning mountain views from the master bedroom and back deck. Comfort is ensured with a heat pump and HRV system, while a spacious crawl space provides ample storage. Ideally located minutes from schools, parks, a community center, library, shopping, and SkyTrain. (id:60626)
Nu Stream Realty Inc.

