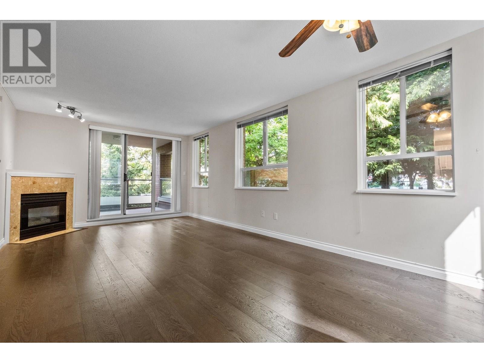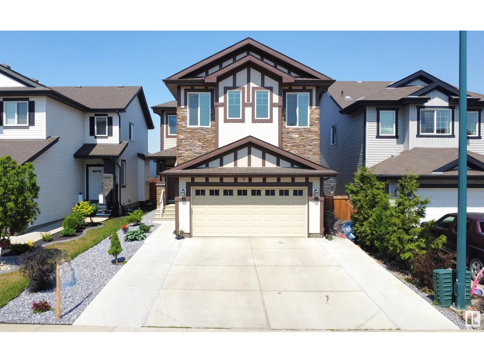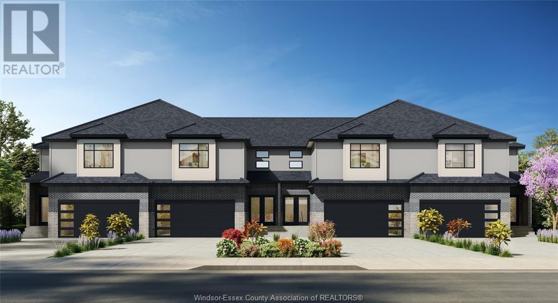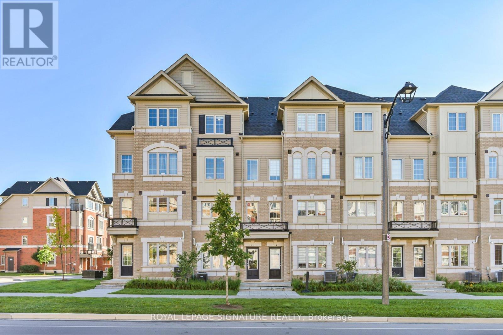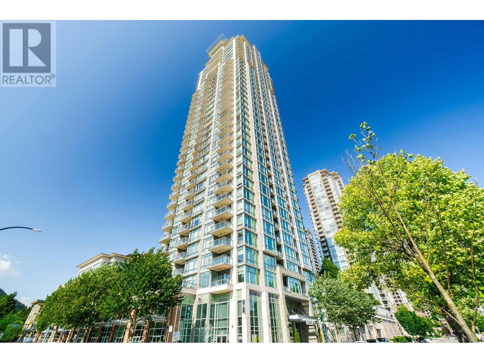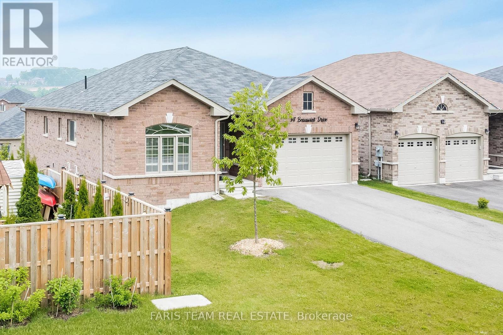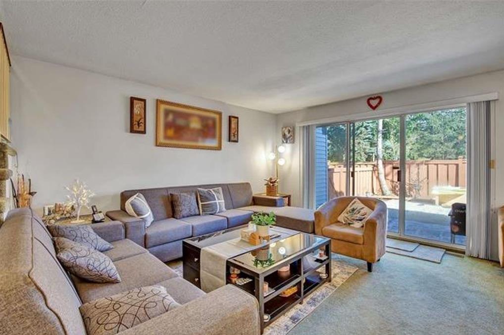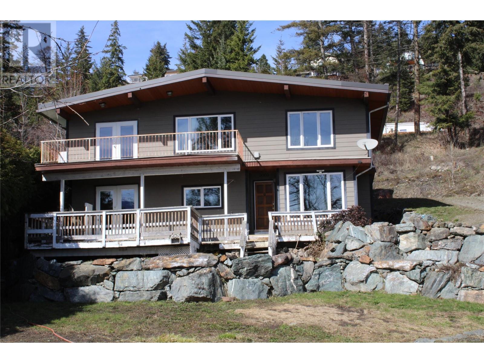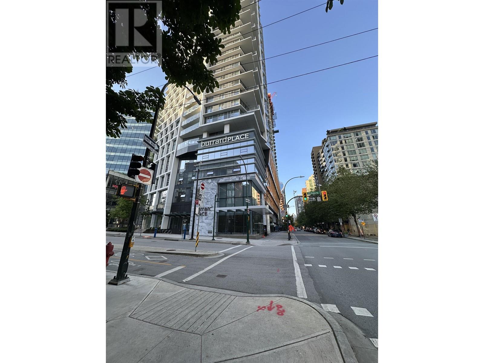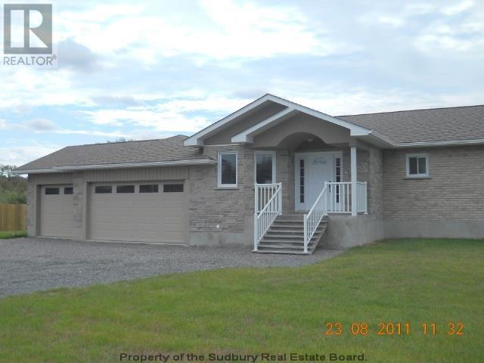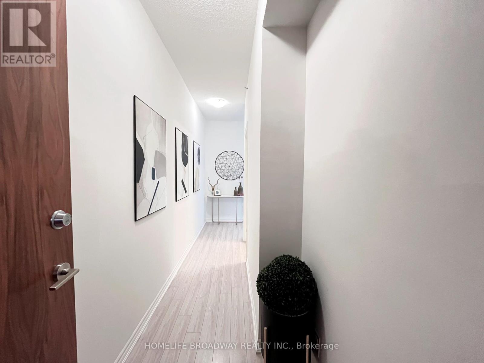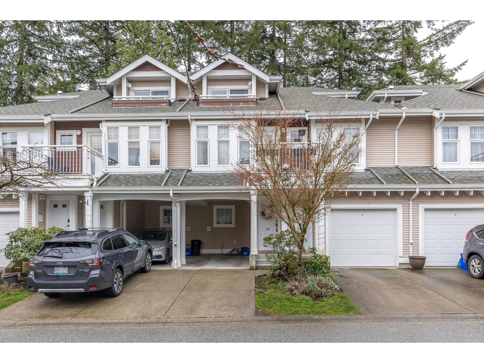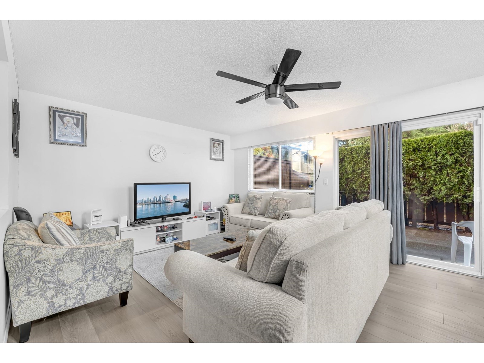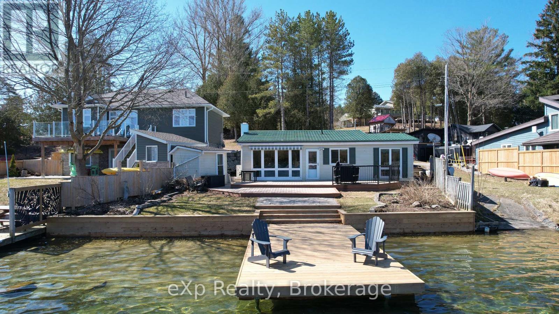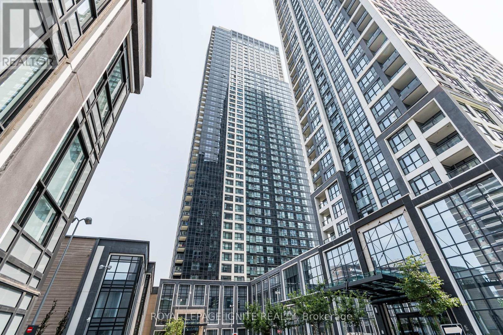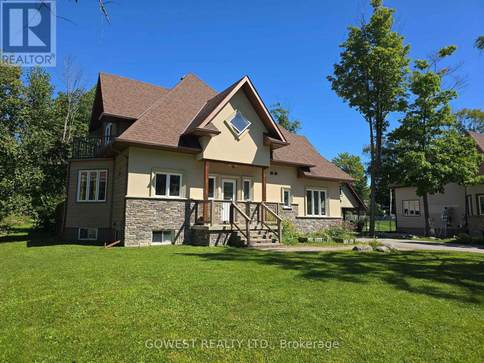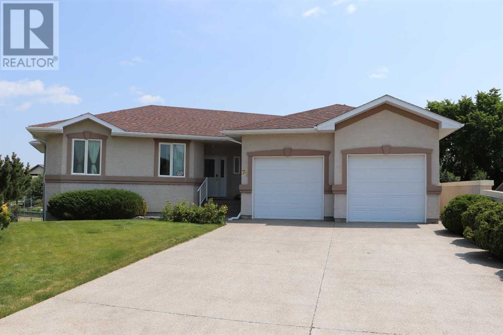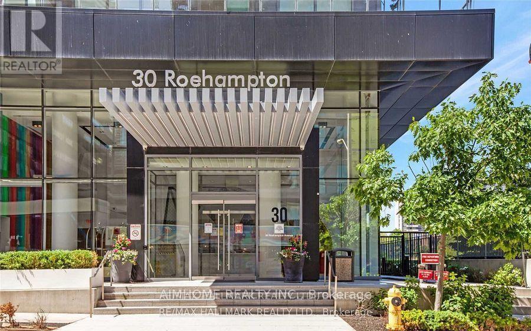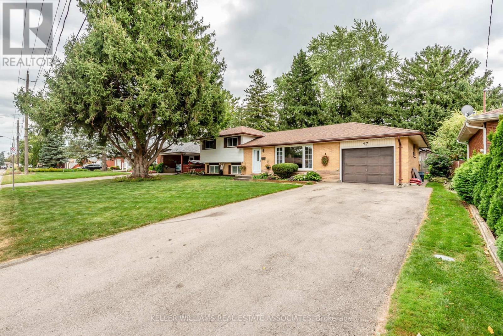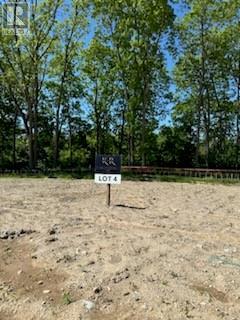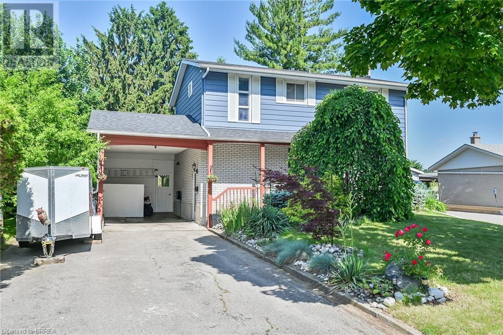30 Tiffin Street
Barrie, Ontario
Attn: Investors This unique property is located In Barrie's Urban Growth Centre On Highly Visible High Traffic Corner Just Steps To Go Station & Barrie's Waterfront Across From Commercial Plaza. Amazing Investment/Ownership Opportunity. Well Maintained Duplexed Building. Main Level 1 Bedroom apt or can be converted into office space with many uses, Has Sep Entr, Park For Approx 6 Cars Upper Level Has A Wonderful Open Concept 2 Bed 1 Bath Apt With Laundry C1-1 Zoning Buyer To Satisfy Self As To Uses & Future Growth Area. Is within the Barrie High density designation on official plan. Additional income from advertising signs on side of building. (id:60626)
Century 21 B.j. Roth Realty Ltd.
13 7077 Beresford Street
Burnaby, British Columbia
Spacious, bright and very private home in the heart of Highgate. This home has a very open and efficient layout with lots of storage cabinets. The kitchen is bright and has updated granite countertops. A very cozy gas fireplace warms up the entire living & dining area on the colder days. Large dining & living room leads to a private deck that is perfect for entertaining. Second deck is upstairs. 2 parking spots & 1 locker, plus lots of storage space inside the home. Proactive Strata. Large bike room and gym. Walking distance parks, trails, library, schools, shopping & Edmonds skytrain. Amazing neighbourhood and a great place to call home! (id:60626)
Sutton Group-West Coast Realty
3244 13 Ave Av Nw Nw
Edmonton, Alberta
Welcome to this beautiful 2018 home built by Sterling Homes with premium Upgrades! This well-maintained home offers versatile living with 4 bedrooms upstairs, including a luxurious primary ensuite. On the main floor, there’s a bedroom-sized office and a full bathroom, perfect for guests or working from home. The exterior boasts a stylish mix of stone and vinyl, plus an extended driveway. Enjoy a huge, fully landscaped backyard with a professionally laid concrete pad and natural gas connection—ideal for summer BBQ's. Additional features include a side entrance, worship room ,heated garage with side door, and thoughtful upgrades throughout. Don’t miss out on this exceptional home that blends style, space, and functionality! (id:60626)
Century 21 Smart Realty
48 Willowbrook Street
Cramahe, Ontario
OPEN HOUSE - Check in at Eastfields Model Home 60 Willowbrook St., in Colborne. The Greta model is a charming detached bungalow that offers the perfect balance of simplicity and functionality in a compact design. With 2 bedrooms, 2.5 bathrooms, and 1368 sq ft, it's the smallest model in the new Eastfields community, making it an ideal choice for those seeking ease of living without compromising on comfort. Upon entering through the foyer, you'll find a closet for storage and a rough-in elevator/optional storage closet. The layout offers access to a 2-car garage through a mudroom, complete with laundry, additional storage, and a powder room for convenience. The open-concept kitchen, dining, and great room create a spacious and inviting atmosphere, perfect for entertaining or relaxing. From the great room, step out onto the 11' x 12' deck, ideal for enjoying the outdoors. The primary bedroom features a generous walk-in closet and an ensuite bathroom, creating a private and comfortable space. Down the hall, an additional bedroom and a primary bathroom provide ample room for guests or family. This home comes packed with quality finishes including: Maintenance-free, Energy Star-rated Northstar vinyl windows with Low-E-Argon glass; 9-foot smooth ceilings on the main floor;Designer Logan interior doors with sleek black Weiser hardware; Craftsman-style trim package with 5 1/2 baseboards and elegant casings around windows and doors;Premium cabinetry; Quality vinyl plank flooring; Moen matte blackwater-efficient faucets in all bathrooms; Stylish, designer light fixtures throughout. June 19, 2025 closing available & 7 Year Tarion New Home Warranty (id:60626)
Royal LePage Proalliance Realty
718449 6 Highway
Georgian Bluffs, Ontario
Spacious Bungalow with Workshop on Over 2 Acres Just 15 Minutes from Owen Sound. Welcome to your new country retreat! This well-maintained 4-bedroom, 2-bath brick bungalow sits on over 2 acres, offering privacy, space, and endless possibilities all just 15 minutes north of Owen Sound. Set back from the road, this solid home has privacy yet offers an awesome location. The main floor features a beautiful custom Mennonite-built solid wood kitchen, open to a generous dining area and an extra-large living room bathed in natural light from oversized windows. The layout includes a full bathroom, a spacious primary bedroom, and two additional bedrooms - one of which offers direct access to the backyard deck and a fenced-in yard, perfect for kids or pets. Downstairs, the partially finished lower level boasts a fourth bedroom or den with ensuite access, a cozy family room, laundry area, utility room, and ample storage space, just waiting for your finishing touches. Car enthusiasts and hobbyists will love the oversized attached 19' x 21' double garage connected by breezeway. But perhaps the most impressive of all is the huge insulated detached 30' x 40' workshop garage, with the bonus storage areas measuring 11' x 51' and 11' x 30' ideal for equipment, tools, or outdoor toys. Between the location, property size and the versatile garage/workshop this property is perfection for a home based business or simply the space to work, create and grow. The expansive yard offers plenty of green space for gardens, play areas, or future projects - even with fenced backyard area for children and pets. Whether you're dreaming of a hobby farm, home-based business, or simply more room to breathe, this versatile property delivers. Don't miss this opportunity to live the country lifestyle with all the convenience of nearby amenities! (id:60626)
RE/MAX Grey Bruce Realty Inc.
53 Eagle Street
Leamington, Ontario
To be built, townhouse, outer end two-story home perfectly blends modern comfort and convenience. With three spacious bedrooms and 2 1/2 bathrooms, this home is designed to provide ample space for families or guests. The main level features an open-concept layout. The kitchen features an island and beautiful cabinetry, an eating area overlooking the living room, and patio doors to the exterior yard. The second floor houses 3 bedrooms and a laundry room, the primary includes an ensuite and walk-in closet room. Ideal for multi-generational living or hosting. For an extra cost, the basement can be finished to include a bedroom, living room and kitchen. The grade entrance makes it a great in-law suite or guest area. A double garage for easy access and ample storage. Situated in a prime location, the home is just a short distance from a scenic golf course and water, offering tranquility and recreational opportunities. (id:60626)
Deerbrook Realty Inc.
49425 870 Highway
Rural Minburn No. 27, Alberta
Welcome to this exceptional multi-residence property offering the perfect blend of rural tranquility and timeless character, located 10 minutes from Innisfree on the paved secondary Hiway 870 . Set on 26.14 picturesque acres, this unique opportunity features a solid 1967 bungalow, a stunning 2009 custom-built log cabin, and an abundance of usable land and outbuildings. The original 3-bedroom bungalow offers classic comfort with a functional layout, large triple pane windows for natural light, and plenty of potential for personalization. A spacious screened-in porch provides the perfect spot for morning coffee, evening relaxation, or bug-free summer dining. Step out onto the home's private deck, ideal for outdoor entertaining or soaking in the serene surroundings. Steps to a private hot tub and large yard area - perfect for kids and pets to roam! Built in 2009, the log cabin is crafted from impressive 12” diameter red pine logs, and is a true showpiece. Designed with rustic elegance and warmth, it features a cozy wood burning stove for year-round comfort, infloor heat, rustic reclaimed wood floor, open-concept living space with soaring ceilings, and hand-crafted log details throughout. Upstairs, a loft-style queen bedroom offers a peaceful retreat and could easily double as a bright art studio or home office. The cabin also includes its own expansive deck, perfect for enjoying morning coffee, sunsets, or entertaining guests in a tranquil setting. With its charm and privacy, the cabin offers excellent potential as an Airbnb, hunting lodge, or weekend retreat for small business gatherings or wellness workshops—a truly versatile space with endless possibilities. The cabin is totally self contained with its own septic tank & holding tank and water holding tank. The property features 2 wells for ample water supply including water bowls for horses or cattle and a hydrant in the barn. The functional barn (12mx18m) is perfect for horses, livestock, or storage or can be c ustomized for your particular needs. A Spacious Quonset (12M long) for equipment, workshop, or seasonal storage. A double heated garage (7mx 9m) can be used for toy storage or convert to a workshop. The property is ideal for hobby farming, recreational use, or peaceful country living with Ample room for gardens, chickens, or future expansion. Whether you're a homesteader, investor, or looking for a tranquil lifestyle retreat, this property delivers versatility, beauty, and solid value. Don’t miss this one-of-a-kind rural haven – schedule your private showing today! The local Village of Innisfree offers a Kindergarten-grade 12 school, a convenience store with gas station, banking, postal service and a short commute to major centers including Vegreville, Vermilion and Edmonton. There are 2 recreation areas with lakes within 20 minutes and 4 area golf courses within a short drive. (id:60626)
RE/MAX Prairie Realty
223 - 2456 Rosedrop Path
Oshawa, Ontario
Welcome to your dream home in the vibrant Winfields community of north Oshawa! This charming 4-bedroom townhome with a versatile office/den combines bright, spacious living with cozy comfort. Perfect for first-time buyers or growing families, it boasts a family-friendly neighborhood and easy access to all your daily needs. Enjoy the benefits of meticulously maintained by existing homeowners with fresh paint, smart home products (including LED lights, doorbells, cameras, thermostat, smart locks, light switches), home office and dedicated pantry. Right next to Riocan Winfields plaza that includes coffee shops, grocery stores, major banks and restaurants. 3 mins to 407. 20 mins drive to Oshawa GO Station for those commuting. Make this lovingly cared-for home yours today! Please check out the virtual tour (id:60626)
Royal LePage Signature Realty
2905 2955 Atlantic Avenue
Coquitlam, British Columbia
Perched high on the 29th floor, this prestigious southeast-facing corner unit at Oasis by Onni offers unmatched natural light from sunrise to sunset and sweeping, unobstructed views of the city skyline and mountains. Bathed in sunlight all day, the spacious 2-bedroom, 2-bath layout is designed for both comfort and sophistication, with a chef-inspired kitchen featuring quartz countertops and premium stainless steel appliances. Bedrooms are thoughtfully separated for enhanced privacy. This is more than a home-it's a statement, reserved for those who appreciate elevated living. Resort-style amenities include a gym, outdoor pool, hot tub, sauna, lounge, BBQ area, and more. Steps to Lincoln SkyTrain, Coquitlam Centre, Lafarge Lake, Douglas College. Rare, Refined, For the accomplished.Open House Sunday 2-4pm (id:60626)
RE/MAX Masters Realty
14 Beausoleil Drive
Penetanguishene, Ontario
Top 5 Reasons You Will Love This Home: 1) Built in 2021, this all-brick bungalow offers over 1,500 square feet of refined main level living, featuring hardwood and ceramic flooring, vaulted ceilings, custom window coverings, and a fresh coat of professional paint throughout 2) The thoughtful layout includes three spacious bedrooms and two full bathrooms, with a serene primary suite complete with a walk-in closet and a spa-inspired ensuite showcasing a soaker tub and separate shower 3) At the heart of the home is a sleek, modern kitchen with stainless-steel appliances, a generous island, and abundant counterspace, flowing effortlessly into the dining area with walkout access to the backyard, perfect for future deck plans and outdoor entertaining 4) The full, unfinished basement offers a walkout to the backyard and is roughed-in for a third bathroom, an ideal canvas for additional living space, an in-law suite, or a value-adding custom retreat 5) Ideally located near schools, parks, trails, and the marina, with easy access to downtown; enjoy everyday conveniences like natural gas heating, central air, hot water on demand, a fully fenced yard, paved driveway, and inside entry from the garage. 1,512 above grade sq.ft. plus an unfinished basement. Visit our website for more detailed information. (id:60626)
Faris Team Real Estate Brokerage
A205 4811 53 Street
Ladner, British Columbia
Price reduced to $709,000!! Located within steps to Ladner Village. This completely renovated, two-bedroom, two-bath condo comes with a huge, private patio that opens up to a garden courtyard. Remodelled kitchen has quartz counters, lower cabinets with all pull-out drawers and all-new appliances. Floors replaced with commercial-grade laminate throughout and luxury vinyl in the kitchen and bathrooms. Updated gas fireplace. This unit has two outdoor spaces, south-facing and north-facing with a total of 600 sq. ft. Complex is fully rainscreened. New windows and new roof done in 2010. Proactive strata with caretaker on site. New hot-water tank 2024. Tons of in-suite storage and built-in closet organizers in primary bedrm. No size restriction for pets! (id:60626)
Sutton Group-West Coast Realty (Surrey/24)
1212 - 8111 Yonge Street
Markham, Ontario
Welcome to the Gazebo of Thornhill. Step into this spacious, beautifully appointed south-facing suite in one of Markham's most sought-after residences. This model boasts a living area of 1404 sq/ft. PLUS an impressive 400+ sq/ft. balcony. Bathed in natural light, this inviting home features an open concept living area and a generously sized master retreat with a large walk-in closet and a luxurious 3-piece ensuite. Enjoy an impressive lineup of resort-style amenities, including an indoor pool, tennis courts, billiards room, fully equipped exercise room, woodworking shop, and beautifully landscaped grounds for strolls and quiet moments outdoors. The building also boasts welcoming communal spaces, perfect for socializing or relaxing. Located directly on Yonge Street, this prime address puts you within easy reach of shopping, parks, public transit (Viva, GO Bus), and offers quick access to Highways 407 and 404, making commuting a breeze. Additional conveniences include one underground parking space and a private locker. NOTE: Additional parking spaces are available at a reasonable cost. Enjoy entertaining and relaxation from the comfort of the oversized balcony. Featuring two walkouts, this additional outdoor space offers spectacular, south-facing views and is finished with tasteful, natural wood tiling. Don't miss this opportunity to own a piece of luxury in the heart of Thornhill. A very well-managed building offering comfort, community, and convenience all in one. (id:60626)
Century 21 Heritage Group Ltd.
10 7540 138 Street
Surrey, British Columbia
Welcome to Parkwood Estates in Newton! This spacious 3 bed, 3 bath townhouse offers a bright kitchen, a cozy great room with a stone fireplace, and a private sundeck off the primary bedroom. Features include in-suite laundry, main floor powder room, and extra storage. Enjoy carport parking plus an additional stall in a pet-friendly complex. Centrally located near Superstore, Save-On-Foods, Costco, and Newton Exchange with easy access to the R1 rapid bus and future SkyTrain. Close to schools, parks, the Newton Rec Centre (and upcoming new facility), plus quick access to King George Blvd and surrounding developments. A well-maintained home offering comfort, convenience, and future growth in Surrey! (id:60626)
RE/MAX Performance Realty
515 Winston Road Unit# 79
Grimsby, Ontario
TRUE LUXURY END UNIT RENOVATED 2024! As a corner unit, it offers added natural light, enhanced privacy, and a double-wide 2-car driveway with inside garage entry conveniently located on the driver's side not to mention a 50amp/250V EV Plug Adaptor. The open-concept layout includes a custom eat-in dining bench, a chefs kitchen with premium finishes, and a gas BBQ hook-up on one of the largest patios in the area. The primary suite features Lake Ontario views from a private balcony, double French doors for cross-breeze, and serene relaxation. Enjoy sunset views from both the backyard patio and upper level. Additional features include custom shades and blinds on all windows, no carpet in main living areas, designer paint finishes throughout, and a basement with a rough-in for a bathroom ready for customization. Ample visitor parking and close proximity to the future Casablanca GO Station. (id:60626)
Keller Williams Edge Realty
297 Nelson Dr
Spruce Grove, Alberta
Welcome to a brand-new FULLY CUSTOM UPGRADED showstopper in Spruce Grove with 2500 sqft of living space with 4 Bedrooms and 4 bathrooms. Sitting on a Regular lot this house features TWO MASTER BEDROOMS which is very rare to find. The heart of the home is OPEN TO BELOW LIVING ROOM which is filled with natural light and anchored by a striking feature wall with fireplace. The modern extended kitchen with upgraded finishes, sleek cabinetry, and a walk-in pantry. The main floor also offers bedroom side entrance to basement . Upstairs, the bonus room is a standout space with a feature wall . The primary bedroom is a true retreat with 5-piece ensuite. There are two more bedrooms—ONE WITH ITS OWN PRIVATE ENSUITEThe upper floor includes a laundry room . Basement has SEPARATE ENTRANCE for future in law Suit. Quite neighbourhood , (id:60626)
Maxwell Polaris
3003 Squilax-Anglemont Road
Lee Creek, British Columbia
Nestled in Lee Creek, this charming 2-bedroom, 2-bathroom home offers breathtaking lake views and the serenity of lakeside living. With 71 feet of deeded waterfront, this property is a rare find, perfect for anyone who loves to be close to the water. Whether you enjoy boating, fishing, or simply taking in the view, you'll appreciate the included buoy, ensuring you have your very own spot on the lake. The home features a large detached garage with additional storage space upstairs. The spacious front yard offers ample room for outdoor activities, gardening, or simply relaxing and enjoying the beautiful surroundings. Located just minutes from local amenities, this property provides the perfect balance of peaceful lakeside living and convenient access to everything you need. Don’t miss your chance to own a piece of paradise in Lee Creek. Schedule a viewing today! (id:60626)
Century 21 Lakeside Realty Ltd.
1075 Gammon Way
Shawnigan Lake, British Columbia
ALL OFFERS WILL BE CONSIDERED! PRICED TO SELL BELOW ASSESSMENT! HEAT PUMP UPGRADE! NO GST! Welcome to 1075 Gammon Way – a mint-condition 3 bed, 3 bath family home nestled in a quiet neighbourhood near Shawnigan Lake. This well-maintained, move-in-ready home offers exceptional value and includes several premium upgrades. Enjoy year-round comfort with a dual-head heat pump and relax in your fully fenced, private backyard, complete with a gazebo-covered patio ideal for summer entertaining. The bright, open-concept kitchen features quartz countertops and flows seamlessly to the outdoor space. Additional features include: EV charger, Smart lighting, Custom 5x8 outdoor shed, Generous storage throughout, Remainder of home warranty in effect. Located just 35 minutes to Downtown Victoria and 5 minutes to Shawnigan Lake, this property offers the perfect balance of natural beauty and convenience. Owner-occupied for seamless possession. No GST and priced to sell quickly—book your private showing today! Please inquire about the credit. Contact for more information. (id:60626)
Oakwyn Realty Ltd.
118 Seeley Avenue
Southgate, Ontario
Welcome to 118 Seeley Ave, a spacious and beautifully laid-out 4-bedroom home in the growing community of Southgate. This two-storey detached property offers over 2,600 square feet of functional living space, perfect for families seeking comfort, style, and room to grow. Step through the elegant double-door entrance into a welcoming foyer with ceramic floors and a large closet. The main floor features rich hardwood flooring throughout, with a bright living room and formal dining area enhanced by pot lights, creating a warm and inviting atmosphere. The heart of the home is the generously sized kitchen, featuring stainless steel appliances including a double oven, counter oven, dishwasher, and range hood. An oversized island and direct access to the backyard make it ideal for entertaining. The kitchen flows into a large eat-in area with ceramic tile flooring, perfect for family meals. A 2-piece powder room completes the main level. Upstairs, the expansive primary bedroom features hardwood floors, a walk-in closet, and a private 4-piece ensuite. Three additional bedrooms all with hardwood flooring offer ample space for family members or guests. The second level also includes a full 3-piece bathroom and a dedicated laundry room with ceramic flooring and a laundry sink for added convenience. The large unfinished basement presents a great opportunity to add living space or customize to suit your needs. With drywall already installed, its ready for your finishing touches. Situated in a family-friendly neighbourhood close to parks, schools, and local amenities, this home is ideal for those looking for a turnkey property with future potential. Don't miss your chance to make this beautiful home yours! (id:60626)
Cityscape Real Estate Ltd.
32 Douglas Ridge Green Se
Calgary, Alberta
***Open House Saturday 26th July from 01:00 pm - 03:00 pm*** Freshly painted and beautifully maintained, this energy-efficient family home offers over 2,723 sq ft of developed living space in one of Calgary’s most sought-after communities—just steps from the Bow River, Fish Creek Park, schools, playgrounds, and sports fields. Enjoy near-zero electricity bills with a 4.92 kW solar panel system that produces up to 6,700 kWh annually, along with a new water softener providing clean, softened water throughout the home. Inside, you’re welcomed by soaring ceilings, engineered hardwood flooring, a formal living and dining area, and custom LED pot lights with adjustable colour settings to match any mood. The chef-inspired kitchen, renovated in 2015 with over $70K in upgrades, features modern grey cabinetry, Silestone countertops, subway tile backsplash, undercabinet lighting, high-end stainless steel appliances including a gas range with electric double oven, a beverage fridge, and a spacious island with ample storage. The bright breakfast nook opens to a sunny west-facing backyard with a deck—perfect for summer BBQs. The cozy family room features a stone-faced fireplace and custom-built-in cabinets, creating a warm and inviting space, while a practical mudroom/laundry area and half-bath complete the main floor. Upstairs, the property offers three spacious bedrooms, including a large primary suite with a 4-piece en-suite bathroom and a walk-in closet, as well as a shared full bathroom. The fully finished basement features a large recreation room with a dry bar and a beverage fridge, a second fireplace, a fourth bedroom, a full bathroom, and a workshop area with built-in cabinetry and sink. With thoughtful updates throughout and pride of ownership evident, this exceptional home is a rare opportunity. Call your Real Estate Agent today to book a private viewing. (id:60626)
RE/MAX Real Estate (Mountain View)
918 Maydell Palmer Vista N
Lethbridge, Alberta
Welcome to 918 Maydell Palmer Vista – a stunning, ultra-modern two-storey walkout home perched along the coulees. This former 2016 STARS Lottery home offers 5 bedrooms, 3.5 bathrooms, and high-end finishes across every level.From the moment you step inside, you’ll be captivated by the soaring 18’ ceilings, expansive floor-to-ceiling windows, and spectacular coulee views visible from every level. The main floor features a bright front office/den, a formal dining area, and an elegant living room anchored by a striking tiled fireplace. The chef’s kitchen is equally impressive with quartz countertops, a large island, high-end KitchenAid appliances including a gas stove and built-in wall oven/microwave, custom cabinetry with roll-out drawers, and a pantry – all framed by breathtaking scenery.A unique highlight of the main level is the private bedroom suite with its own 3-piece bath – ideal for multi-generational living or guests. You'll also find a spacious laundry area, powder room, and access to the heated, finished 24' x 24' garage. The main level also steps onto a spacious deck where you can enjoy the view, and there are stairs for easy access to the yard. Upstairs, retreat to a serene and spacious primary suite with more stunning views, a luxurious 5-piece ensuite featuring a soaker tub and walk-in shower, and a loft-style landing – perfect for a reading nook or workspace.The walk-out lower level offers even more space for entertaining with a family room, second fireplace, and a wet bar with wine fridge. Three additional bedrooms, a full bathroom, and abundant storage complete this level. The covered patio offers another opportunity to enjoy the view and the outdoors. This home comes complete with 25 solar panels making reduced utility bills another benefit of this home.Contact your favorite REALTOR® to schedule a viewing today! (id:60626)
Lethbridge Real Estate.com
3603 1289 Hornby Street
Vancouver, British Columbia
WELCOME TO LUXURY LIVING AT ONE BURRARD PLACE. THIS UNIT INCLUDES 1 BEDROOM AND DEN. SPACIOUS WALK-IN CLOSET, ONE PARKING AND SHARED BIKE ROOM. LIKE NEW CONDITION. GREAT CITY AND MOUNTAIN VIEWS. FEATURES INCLUDE 24 HOUR CONCIERGE, CENTRAL A/C, CLUB HOUSE, INDOOR POOL, STEAM/ SAUNA AND MUCH MORE. SEEING IS BELIEVING. PLEASE COME AND SEE YOURSELF. (id:60626)
Exp Realty Of Canada
68 Courtice Crescent
Collingwood, Ontario
Live, rent, or invest in this beautifully updated raised bungalow that delivers exceptional value in a welcoming, family-friendly neighbourhood. With a new (2025) legal basement apartment and separate entrance, this home is perfect for those looking to generate rental income, live in one unit and rent the other, or accommodate extended family. The main level features three spacious bedrooms, recently renovated (2024) kitchen with modern finishes, an updated bathroom, and newer (2024) laundry machines for added convenience. The basement apartment includes two bedrooms, new flooring, a stylish kitchen, and a fully renovated bathroom, all with its own private entrance for privacy and independence. A fully fenced yard provides a safe space for kids or pets, and a backyard shed adds practical storage. This versatile property offers a smart solution for homeowners and investors alike. ** This is a linked property.** (id:60626)
RE/MAX Four Seasons Realty Limited
13 Green Valley Lane
Rural Clearwater County, Alberta
If you’ve been dreaming of the perfect balance between peaceful country living and all the comforts of a thoughtfully upgraded home, this exceptional property offers it all—and then some. Set on a serene and treed 3-acre parcel, this beautifully landscaped acreage is a rare gem that combines space, privacy, functionality, and charm in equal measure. Extensively renovated in 2009 including new foundation, this home has been thoughtfully modernized while still maintaining its warm, welcoming character. The home is warm and inviting, featuring five spacious bedrooms and three full bathrooms, including a beautiful 5-piece ensuite. The heart of the home offers both elegance and comfort, with refinished real wood floors that were recently sanded and sealed to bring out their natural beauty. The living areas are cozy and welcoming, particularly the family room, where a wood-burning fireplace creates the perfect spot to gather on cooler evenings. The kitchen is well-appointed, with a dishwasher, stove, and microwave that are only three years old, and there’s a tankless hot water system that was serviced just last year to ensure efficient and reliable performance. One of the standout features of this home is the amazing theatre and family room—a spacious, dedicated area that’s ideal for movie nights, gaming marathons, or simply spending quality time with family and friends. Whether you’re hosting a crowd or enjoying a quiet night in, this space is designed for comfort, entertainment, and togetherness. The basement features in-floor heating, keeping things toasty underfoot, while central air conditioning ensures you're cool and comfortable all summer long. The home also benefits from a mix of double- and triple-pane windows. Outdoors, the lifestyle opportunities are truly incredible. Step outside to a sprawling backyard oasis that’s equal parts peaceful and picturesque. At the heart of the landscape is a large, multi-tiered pond system, complete with a fountain, aeration syst em, and teeming with koi and goldfish. Overlooking the water is a charming cabin—the perfect place to relax, unwind, and take in the view. Whether you're entertaining or just enjoying the tranquility, you’ll love the two separate fire-pit areas, the gazebo gathering space, walking trail, and the back deck, wired for both a hot tub and a stereo system. There’s even a hot and cold exterior tap setup for easy outdoor use, from washing pets to gardening. Storage and workspace options abound: A heated double attached garage for daily use, A massive 3-bay cold storage shed with power, ideal for RVs, boats, equipment, or extra vehicles, A detached garage with an attached workshop and an office space above, perfect for those hobbyists. The property is beautifully landscaped, with a dedicated garden area and matching garden shed, plus a cell booster system to enhance connectivity. Key mechanical updates include a septic tank pump replaced in 2024 and the tank professionally pumped the same year. (id:60626)
RE/MAX Real Estate Central Alberta
550 Gahan Avenue
Penticton, British Columbia
Located on a quiet street in North Penticton, this home offers charm, functionality, and a fantastic central location—just minutes to schools, shopping, entertainment, and beautiful Okanagan Lake. Walk to downtown or bike to the KVR. From the moment you walk by, the curb appeal draws you in. The main level features 2 bedrooms, a full renovated bathroom, cozy living room, and functional kitchen. Newer window coverings upstairs. Downstairs you'll find 2 more bedrooms, a spacious rec room, 3 piece bathroom, and laundry area. Don’t miss the hidden feature in the rec room—a secret door to a wine room & extra storage. Enjoy the outdoors in the fenced front and back yard, ideal for relaxing or entertaining, under the covered patio. Easy maintenance turf in the front and back yard. Detached garage and convenient alley access complete the package. A rare find in a great location! OPEN HOUSE SAT JULY 26 - 10:30am - Noon, Please stop by! (id:60626)
RE/MAX Orchard Country
1036 Chinook Gate Heath Sw
Airdrie, Alberta
Tucked away on a peaceful cul-de-sac, this stunning two-storey home blends modern elegance with everyday comfort, offering over 2300 square feet of beautifully finished living space designed for families of all sizes. From the moment you arrive, you'll be welcomed by the serene charm of this sought-after neighborhood, just a short stroll to a sunny playground, and the ever-popular Chinook Winds Spray Park, where summer memories are made. Step inside and take in the airy 9-foot ceilings on both the main and upper levels, complemented by rich luxury vinyl plank flooring that flows seamlessly throughout. The main floor features a versatile den — perfect for a home office or cozy reading nook — and an entertainer’s dream kitchen. The chef-inspired kitchen showcases polished white quartz countertops, timeless cabinetry, and a separate spice kitchen, ideal for hosting gatherings or keeping everyday cooking neatly tucked away. The open-concept layout offers a natural flow from the kitchen to the bright dining area and inviting living room, creating a space that’s as functional as it is stylish. Upstairs, you’ll find four spacious bedrooms, including a luxurious primary retreat with a spa-like ensuite. Indulge in the extended soaker tub, then step up to the dual vanity framed with elegant quartz finishes that echo the home’s refined style. A large bonus room provides the perfect hangout for movie nights, a play area, or quiet family time. Step outside into the beautifully finished backyard, ready for outdoor living — whether you're grilling on the BBQ, playing with the kids, or relaxing with a good book. The unfinished basement offers endless potential to create your ideal space — home theatre, gym, guest suite, or hobby room — the choice is yours.This home checks all the boxes: location, layout, and luxury. With thoughtful details and a warm, welcoming feel, it’s ready to welcome you home. Book your private showing today and see what makes this home truly special. (id:60626)
Prep Realty
1643 Pioneer Avenue
Sudbury, Ontario
A rare breed of country living and city convenience minutes from the Four Corners. Escape the high cost of city water bills without giving up the benefits of living close to Sudbury's desirable South End. This 1588 square foot main floor has 4 bedrooms with 2 ensuites. That's right, two bedrooms have ensuites. Sits on an impressive 117' x 252' lot, offering privacy, space and potential for multi-family living. Main floor open concept with a chef's dream kitchen with granite countertops, ample cabinetry and patio doors to a relaxing deck. Main floor office provides the ideal workspace. Lower level features large rec room, wet bar and in-floor heating. Space and versatility is here! Pictures are from before property was tenant occupied. (id:60626)
RE/MAX Crown Realty (1989) Inc.
123 Lilac Cl
Leduc, Alberta
5 Br 4 bath || Stunning Double car Garage || The main floor welcomes you with an open layout that flows effortlessly .Open to above Living area with feature wall & electric fireplace . Main floor bedroom and full bathroom. BEAUTIFUL Built In Kitchen truly a masterpiece with Centre island. Spice Kitchen. Dining nook with access to backyard . Mud room with MDF Shelves. Oak staircase leads to bonus room. 4 bedrooms on upper level with 3 bathrooms. Huge Primary br with 5pc fully custom ensuite & W/I closet. Two more br's with jack & jill bathroom. Another bedroom with common bathroom. Laundry on 2nd floor. Side entrance for basement. (id:60626)
Exp Realty
706 - 8323 Kennedy Road
Markham, Ontario
Live Effortlessly in This Stunning Two-Bedroom Condo. Discover 755 Sq.ft 2 bed, 2 bath, NE, SE view of Pristine Living Space Enhanced by a Generous Balcony and a Layout Designed for Comfort and Style. Sunlight Streams Through this Inviting Suite, Highlighting the Modern Kitchen with Its Stainless Steel Appliances, Elegant Stone Counters, and Chic Tiled Backsplash. Enjoy Captivating North and East Views of the Markham Cityscape. Unparalleled Convenience Awaits with Direct Indoor Access to T&T Supermarket and a Variety of Shops and Essential Services. Commuting is a Breeze with Unionville GO Station Just Steps Away and YRT Transit Right Outside. Includes One Parking Space and One Locker. Residents Enjoy Access to a Fitness Studio, Party Room, Outdoor Patio, and the Peace of Mind of 24-hour Concierge. (id:60626)
Homelife Broadway Realty Inc.
205 711 Breslay Street
Coquitlam, British Columbia
Prestigious NOVELLA a Boutique and modern sleek & stylish concrete 7 storey mid-rise in West Coquitlam. CORNER UNIT featuring expansive windows with lots of natural lite & oversized deck. Bright and spacious open floorplan with high end quality thru-out. Kitchen with quarts counters, tile backsplash, plenty of cabinet space, high end stainless appliance package with gas stove. Dining room/ Living room combo with sliders to private deck. 2 Bedrooms on opposite sides for unlimited privacy. Primary with 3pc ensuite including walk in shower. 1 parking stall and 1 storage locker. Tucked away from busy roads yet close to everything! Walk to Burquitlam Skytrain, Transit, Shopping & the YMCA. (id:60626)
RE/MAX All Points Realty
46 9036 208 Street
Langley, British Columbia
Charming 2-Bed, 2-Bath Townhome in the Heart of Walnut Grove! This beautifully updated townhome offers modern upgrades throughout, including stylish new flooring, sleek bathroom vanities, updated sinks & faucets,quartz countertops & more! Enjoy the convenience of a single carport plus an additional parking spot right out front. Relax on your shaded front patio or step into the sunny backyard-perfect for outdoor lounging. The Poly B piping has been replaced with PEX, giving you peace of mind when it comes to plumbing & insurance.Both bedrooms are on the lower level, keeping them cool & comfortable year-round.Located just steps from Walnut Grove Community Centre, shopping, & top-rated schools, this home is ideal for families and investors alike. Pets & rentals welcome! Open House Apr5 12-2pm (id:60626)
Sutton Group-West Coast Realty (Surrey/24)
1 9400 122 Street
Surrey, British Columbia
This beautifully CORNER unit 1,500+ sqft townhome in Bonnydoon Village offers privacy and natural light, with large windows and a spacious Kitchen and powder bathroom. Living area that opens to a huge private patio. The house is tastefully updated with fresh paint and a new floor. Upstairs features three generously sized bedrooms and 1.5 bathrooms. The home offers plenty of storage and is located in a well-run complex with amenities including an outdoor pool and sauna. Conveniently close to schools, shopping, and transit. Rentals allowed! Call (id:60626)
Century 21 Coastal Realty Ltd.
7036 Appaloosa Way
Vernon, British Columbia
PUBLIC OPEN HOUSE, Sunday July 27, 1-2:30pm. New listing and priced to go. 3 + 1 bedroom, level entry lakeview home that would be easy to suite. Exceptional value at $719,500. Gently sloping .27 acre lot with a sunny south exposure on a quiet no through road. Panoramic valley views and lake views of the entire Vernon Bay of Okanagan Lake right down to Fintry. Easy access to the Grey Canal walking/hiking trail and The Rise. Many of the expensive items have already been updated including newer vinyl windows, torch on roof, forced air cooling system, kitchen and baths. 220V electrical Hook-up for hot tub on back patio. Enjoy the Sauna located in the finished basement. Attached single garage but lots of additional storage or work areas in the basement workshop area and separate storage areas. Wood fireplace insert with circulating fan, Pet friendly rear yard. Easy to view. Lots more info on our website. (id:60626)
RE/MAX Vernon
209 Lake Rosalind Road 2
Brockton, Ontario
This cozy 3-bedroom bungalow, just minutes from Hanover, sits right on the shores of Lake Rosalind, perfect for swimming, boating, and relaxing by the water. The newly updated shoreline and dock offers amazing views and a peaceful spot to unwind. Inside, lots of natural light, making it great as a year-round home or a getaway. (id:60626)
Exp Realty
836 - 5 Mabelle Avenue
Toronto, Ontario
Stunning 2-bed, 2-bath unit in Tridels Bloor Promenade! Like-new condition with 831 sq. ft. of living space plus a balcony. Spacious layout, large bedrooms, premium finishes, and 9-ft ceilings with an east view. Upgraded kitchen with granite counters, stone backsplash & S/S appliances. Luxurious amenities include concierge, pool, fitness center, yoga, sauna, party room, splash pad, games room, theatre, sundeck, kids play zone, BBQ area, visitor parking & more! Steps to Islington Subway, with easy access to QEW, Hwy 427 & 401. Vacant and move-in ready! (id:60626)
Royal LePage Ignite Realty
6837 Royal Magnolia Avenue
London, Ontario
Please email all offers to abrar@abrarshamim.ca (id:60626)
RE/MAX Real Estate Centre Inc.
53 Bellehumeur Road
Tiny, Ontario
Do Not Miss an Opportunity to Own This Gem! Custom Built 3 Bedroom Modern Home With Walking Distance to a Beautiful Georgian Bay Beach! Offers Over 3000 Sq Ft of Living Space, Located on on Premium Lot with Private Treed Backyard! Featuring Open Concept Design, Huge Family Room and Living Room on Main Floor, Hardwood Floors, Oak Staircase with Metal Posts, Large Windows, Pot Lights & Fireplace. Custom Kitchen Featuring Extended Cabinets, Crown Mouldings, Granite Countertops, Backsplash, and Stainless Steel Appliances. Large Formal Dining Room With Walk-out to Large Deck Perfect for Entertaining! Three Good Size Bedrooms. Huge Primary Bedroom With Walk-In Closet, Semi-Ensuite and Balcony. Professionally Finished Basement With Open Concept Design and Large Windows. Detached Garage With Large Loft and Carport. Great Location! Just Minutes (350 m) Walking Distance to Gorgeous Georgian Bay Waters and Trails. 900 m(12 minutes walk)to Beautiful Sand Castle Beach. 8 min drive to Lafontaine. Year around Access. Great Opportunity to Own this Amazing Property! Move in and Live in Beautiful Tiny or Use the Property as a Cottage, Year Around Seasonal Home! **EXTRAS** All Electric Light Fixtures, Fridge, Stove, B/I Dishwasher, Range Hood. (id:60626)
Gowest Realty Ltd.
77 Fairmont Park Landing S
Lethbridge, Alberta
Pride of ownership is evident from the moment you arrive and throughout the entire property. Located at the end of a cul-de-sac in a quiet, family friendly neighbourhood, this large pie lot plays host to this 1770 sq ft Executive Bungalow with peaceful views to the open greenspace and Fairmont Lake. Impressive in appeal and functionality, the design of the home lends itself well to your day-to-day lifestyle and for hosting family and guests. This 5-bedroom, 3-bathroom floor plan offers plenty of room for everyone. Having a large kitchen with an exceptional amount of solid oak cabinetry, oversized island, convenient breakfast bar, walk-in pantry, and additional storage cabinetry and desktop is high on the list for most families. Large windows in the breakfast nook, dining room, living room, and primary bedroom allow for open space views beyond your back yard. Additional interior features include elevated 9’ ceilings on the main level, a gas fireplace, a spacious primary bedroom, walk-in closet, and full ensuite complete with a jetted tub, plus an impressive full-sized laundry room with plenty of quality storage cabinetry and counter space, sink, and enough room for an upright freezer or additional refrigerator. The lower-level walk-out basement feature is exceptional and allows you to take full advantage of your backyard and covered patio. Natural gas lines for your BBQ are provided on both the upper sun deck and ground level patio. In-floor radiant heating provides lower-level comfort to 3 more bedrooms, a unique split bathroom that allows for simultaneous usage, family room, games room, and craft/hobby room. Enjoy the ambience provided by a 2nd thermostatically controlled gas fireplace. The oversized windows provided by the walk-out elevation light up the entire area and makes the living space more appealing and enjoyable. The garage is yet another bonus as it measures 31’ x 24’ with an 11’ ceiling height and side access door. You can keep your vehicles toasty war m in the winter by way of the in-floor radiant heating system. The epoxy finish floor, large work bench and extra storage space add to the WOW factor. Nearby amenities are fantastic with plenty of shopping, restaurants, sports facilities, Lethbridge Polytechnic, and walking paths for miles! (id:60626)
Royal LePage South Country - Lethbridge
1130 Towering Oaks Trail W
Minden Hills, Ontario
Gull River Quiet Paradise, This Five Bedroom, 4 Washroom Year Round Home Offers It All, From Jacuzzi Tub In Ensuite To Cozy Beamed Ceiling With Gas Fireplace In Livingroom. It Has A Large Sunroom Over-looking The River For Those Quiet Reading Moments. The Plumbing Has Been Replaced Throughout The Home, New Vinyl Flooring In The Washrooms, 2 New Toilets, 1 In Ensuite And 1 In Upstairs Washroom. The Rec Room Is A Perfect Man Cave With A Wet Bar And In Next Room A Large Workshop. In The Basement Also An Unfinished 6th Bedroom With The Materials There To Complete It. Loads Of Storage On This Property, 2 Garages, Sheds And A Dry Boathouse For Storing Those Toys. This Home Has A Unique Furnace Set Up, One Is Propane And One Is Wood-Burning. It Also Has A Metal Roof & Many Built-Ins Adding To Its Charm. Gull River Is A No Wake Zone, Perfect For Canoeing And Kayaking BUT For Those Water Skiers You Can Go Down Just A Short Distance To The 2 Attached Lakes, Moore Lake And East Moore Lake For Skiing And Wake Boarding, You Have The Best Of Both Worlds. The Clean And Clear Water Along The Shore Has A Sandy Bottom Great For Swimming, & A New Dock Along The Water For Relaxing. The Private Road Is Maintained Year Round By The Cottage Association For $800.Per Year. Just A 10 Minute Drive To Grocery Store And Restaurant In Norland. This Must Be Seen To Be Appreciated, Come And Enjoy This Spot Of Paradise!!!! (id:60626)
Right At Home Realty
2101 - 30 Roehampton Avenue
Toronto, Ontario
Bright & spacious south-facing 1 Bedroom + Den suite (635 sq ft) on the 21st floor of the prestigious Minto building at Yonge & Eglinton. Features unobstructed views, floor-to-ceiling windows, 9 ceilings, and a private balcony. Modern kitchen with Quartz countertops, breakfast bar, and stainless steel appliances. Open-concept layout with laminate flooring throughout. Functional den ideal for home office or guest space. Bedroom includes double closet, Huge window, and walkout to balcony, Includes 1 parking and 1 locker. Exceptional building amenities with 24-hour concierge, over 6000 sq ft fitness Centre, and sustainable green design. Prime location steps to Yonge & Eglinton subway, shopping, dining, entertainment, and both subway lines. (id:60626)
Aimhome Realty Inc.
901 - 28 Harrison Garden Boulevard
Toronto, Ontario
Welcome to Spectrum II Condos an urban oasis in the heart of North Yorks coveted Willowdale East neighbourhood! This immaculate 2-bedroom, 2-bath suite offers a spacious, open-concept layout designed for modern living. Enjoy seamless flow from the upgraded kitchen featuring a stylish breakfast bar, stainless steel appliances, water purifier, and elegant counters into a sun-filled living area with floor-to-ceiling windows that frame breathtaking, unobstructed views of the park and city skyline.Engineered laminate flooring runs throughout no carpet anywhere enhancing the clean, contemporary feel. Both bedrooms are generously sized, with the primary suite boasting a glass shower stall and upgraded finishes. Step out onto your private balcony to soak in the tranquil scenery. This suite is flooded with natural light, thanks to expansive windows in the living room and primary bedroom, creating a bright and inviting atmosphere. A dedicated breakfast area offers the perfect spot for morning coffee, while the new AC (2019) ensures year-round comfort.Spectrum II residents enjoy a full suite of amenities: 24-hour concierge, fully equipped gym, sauna, party/meeting room, guest suites, and ample visitor parking. Just steps from AvondalePark, Sheppard-Yonge subway, top restaurants, cafes, and with quick access to Highway 401, this location is unbeatable for both commuters and urban explorers.Experience vibrant city living with the serenity of park views your next chapter awaits atSpectrum II! Dont miss this rare opportunity to own a beautifully upgraded, move-in-ready home in one of North Yorks most desirable communities. (id:60626)
Housesigma Inc.
4 - 7100 Kilbourne Road N
London, Ontario
KILBOURNE RIDGE ESTATES - Peaceful, Private and Perfect - Your Dream Home Awaits Welcome to an opportunity to build your dream home in a serene, private, low-density haven, adjacent to Dingman Creek in lovely Lambeth Ontario. An unparalleled lifestyle choice inviting you to design your perfect home in an environment that values tranquility, privacy, and elegance. A Modern Country European aesthetic combined with the convenience of being less than 5 minutes to shopping, restaurants, highways, and other great amenities. Designed as a vacant land condominium, Kilbourne Ridge service providers maintain the common elements providing all residents with consistent standards and property values. Don't miss this opportunity to create a home that mirrors your taste and style in a community intentionally designed to be peaceful, private, and perfect! The home depicted is the property of Details Custom Ltd. and is designed specifically to comply with all architectural standards of Kilbourne Ridge Estates. This stunning residence spans 4,785 sq ft and is available starting at $1.5 m. Note: Lot price is in addition to home price. For additional details, please reach out to lot listing agent. (id:60626)
Streetcity Realty Inc.
43 Kensington Avenue
Brantford, Ontario
LOCATION - LIKE NO OTHER. LIVE IN THE GRETZKY FAMILY NEIGHBOURHOOD, GREENBRIER ONE OF THE MOST DESIREABLE AREAS IN BRANFORD. MOVE IN READY, THIS BEAUTIFUL HOME WITH A LARGE LOT 70X113 HAS GREAT POTENTIAL. THE 3 LEVEL SIDE SPLIT HAS A LARGE LOWER LEVEL, WITH ABOVE GRADE WINDOWS WITH WALKUP TO BACKYARD - PERFECT RECREATION ROOM WITH SPACE FOR ADDITIONAL WASHROOM. OPEN CONCEPT LIVING AND DINING ROOM "L" SHAPE WITH LARGE PICTURE WINDOW - STRIP HARDWOOD FLOORING THROUGHOUT. KITCHEN HAS ACCESS TO LARGE WOODEN DECK, NEW STAINLESS STEEL APPLIANCES,LOTS OF COUNTER SPACE, WOOD CABINETS, WINDOW ABOVE DOUBLE SINK OVERLOOKING LARGE BACKYARD LINED WITH PERENNIAL FLOWER BEDS. MAIN FLOOR FEATURES 2PC POWDER ROOM. YOU WILL LOVE THE LARGE WOOD DECK WITH PERGOLA PERFECT FOR ENTERTAINING. UPPER LEVEL HAS 3 SPACIOUS BEDROOMS, 4 PC ENSUITE BATH WITH TUB, LARGE SINK. LOVELY CURB APPEAL LARGE SPRAWLING LAWN, WITH LONG DOUBLE DRIVEWAY FOR 4 CARS. THE ATTACHED GARAGE HAS ACCESS TO BACKYARD AND HAS 200 AMP SERVICE, PERFECT FOR WORKSHOP. MANY SCHOOLS NEAR BY, SHOPPING, RESTAURNTS, AND EASY ACCESS TO THE HIWAY. JUST MOVE IN WON'T DISAPPOINT. (id:60626)
Keller Williams Real Estate Associates
7100 Kilbourne Road Unit# Lot 4
London, Ontario
KILBOURNE RIDGE ESTATES, PEACEFUL, PRIVATE & PERFECT; YOUR DREAM HOME AWAITS! WELCOME TO AN OPPORTUNITY TO BUILD YOUR DREAM HOME IN A SERENE, PRIVATE, LOW-DENSITY HAVEN, ADJACENT TO DINGMAN CREEK IN LAMBETH, ONT. KILBOURNE RIDGE ESTATES IS MORE THAN JUST A PLACE TO LIVE; IT'S AN UNPARALLELED LIFESTYLE CHOICE, INVITING YOU TO DESIGN YOUR PERFECT HOME IN AN ENVIRONMENT THAT VALUES TRANQUILITY, PRIVACY & ELEGANCE. A SMALL EXCLUSIVE SETTING THAT EMBODIES THE CHARM OF OLD EUROPEAN COUNTRY AESTHETIC COMBINED WITH CONVENIENCE OF BEING LESS THAN 5 MIN.TO SHOPPING RESTAURANTS, HIGHWAYS & OTHER AMENITIES. EACH BUYER RECEIVES A PROFESSIONALLY-CURATED SET OF ARCHITECTURAL & LANDSCAPE DESIGN GUIDELINES TO HELP GUIDE YOUR BUILD & ENSURE ALL OWNERS ENJOY AN OVERALL COHESIVE NEIGHBOURHOOD. DESIGNS CAN BE PERSONALIZED TO REFLECT YOUR PREFERENCES, ALLOWING FOR MODIFICATIONS THAT SUIT YOUR SPECIFIC NEEDS WHILE MAINTAINING THE COMMUNITY'S OVERALL ELEGANCE. PRICE + HST. PROPERTY TAX & ASSESSMENT NOT SET. (id:60626)
Streetcity Realty Inc. (Sarnia)
56 Forsythe Avenue
Brantford, Ontario
LOCATED IN THE VERY POPULAR NORTH END OF BRANTFORD. CLOSE TO ALL AMENITIES AND HIGHWAY ACCESS. THIS BEAUTIFUL 3 BEDROOM, 1.5 BATH HOME HAS SO MUCH SPACE. WITH THE OPEN CONCEPT MAIN FLOOR EVERYONE CAN BE PART OF THE CONVERSATION WHILE YOUR MAKING DINNER. GREAT FOR HAVING GUEST OVER WITH THE SLIDING PATIO DOORS RIGHT OFF THE KITCHEN. A BEAUTIFUL SPACIOUS DECK PROVIDING ACCESS TO THE LARGE ON GROUND POOL. WELL SIPPING YOUR COFFEE OR HAVING THE AFTER WORK DRINK YOU CAN WATCH THE KIDS PLAY IN THE POOL AND THE DOG RUNS FREE IN THE FULLY FENCED BACK YARD, VERY PRIVATE WITH GORGEOUS FLOWERS, ITS SO PEACEFUL.BACK INTO THE HOUSE YOU WILL SEE A HALF BATH LOCATED ON THE MAIN FLOOR. HEADING UP STAIRS YOU WILL FIND THREE SPACIOUS BEDROOMS AND A FULL 4 PEICE BATHROOM. ALL BEDROOMS ON THE SAME FLOOR.IN THE BASEMENT THERE IS A LARGE SPACE FOR THE FAMILY RECROOM WITH A GAS FIREPLACE FOR THOSE COMFY MOVIE NIGHTS TOGETHER. DONT MISS OUT. THIS HOUSE IS YOUR NEXT HOME BRING YOUR MOVING TRUCK CAUSE ONCE YOUR HERE YOU WONT WANT TO LEAVE (id:60626)
Peak Realty Ltd.
5 Krohmer Drive
Goderich, Ontario
Welcome to your dream family home with a POOL in west-end Goderich! Located in a quiet, family-friendly neighbourhood in Goderich's sought-after west end, this impressive 4-bedroom, 2 bathroom home offers the ideal blend of space, comfort, and modern updates. All four bedrooms are conveniently located on the upper level, providing privacy and functionality for family living. Set on an extra-large lot, the home boasts a beautifully landscaped backyard oasis complete with an inground pool, spacious patio, and a large deck with pergola - perfect for summer entertaining. A main floor gym with patio doors leading directly to the backyard adds versatility and convenience to your daily routine. Inside, enjoy the benefits of many recent updates including windows, doors, shingles, central air, and furnace. The fully finished basement is a standout feature, offering an incredible bar and expansive recreation space - ideal for hosting guests or relaxing with family. A double car garage and generous driveway provide ample parking and storage. Located just minutes from schools, parks, and the world-famous Lake Huron beaches, you'll love evening walks by the water and taking in Goderich's legendary sunsets - some of the most beautiful you'll find anywhere. This is a rare opportunity to own a true family home in one of Goderich's most desirable locations. Call your Realtor today to visit this special home. (id:60626)
Coldwell Banker All Points-Festival City Realty
454 Wallace Avenue N
Listowel, Ontario
Beautifully preserved century home in the welcoming town of Listowel, located in a family-friendly neighbourhood close to schools, parks,downtown shops, and Listowel Golf Course, with an easy commute to Waterloo Region. Offering 2,397 sqft plus a fully finished basement, this 4-bedroom, 1.5-bath residence blends classic character with modern function—perfect for families seeking space, character, and a small-townlifestyle. 9-foot ceilings on the main and second floors set the tone for grandeur, complemented by rich hardwood flooring, high baseboards,large window casings, and original stained-glass accents that reflect the home's historic charm. The main level offers abundant room toentertain, with a spacious formal dining room, cozy sitting room, and generous living room—all flowing into an updated kitchen featuring a gasstove and stainless-steel appliances, backsplash, and pantry. Upstairs, 3 bright bedrooms with hardwood flooring, a 5-pc bathroom with doublevanity, and a convenient upper-level laundry room make everyday living easy. The bonus finished loft with walk-in closet serves perfectly as a4th bedroom, kids’ playroom, or studio space. The fully finished basement offers a rec. room with chalk wall and storage closet, office area withupdated 2-pc bathroom, and hobby room with double sink and access to the attached 1.5-car garage —a rare feature in a home of this vintage.Outside, enjoy the expansive fully fenced yard, adorned with mature trees and landscaped gardens and complete with swim spa and deck,private side patio, and fire pit, providing year-round opportunities for relaxing and entertaining. The wrap-around covered front porch withvestibule and covered side entrance add to the home’s inviting curb appeal, while the double-width driveway and interlocking stone walkwayprovide convenience for your family and guests. This is your chance to own a charming home full of character with all the space and featuresthat today’s lifestyle demands! (id:60626)
Royal LePage Wolle Realty
8 Byton Lane
Cambridge, Ontario
8 Byton Lane is ready to welcome you home! Nestled in the sought-after West Galt neighborhood, this charming single-detached raised bungalow offers a single garage with space for 3 additional cars. With over 1,700 sq. ft. of beautifully updated living space, this carpet-free, move-in-ready home is full of appeal. On the main floor, you'll find a bright and welcoming living room with a large front window, an updated kitchen featuring stainless steel appliances and ample storage, and a separate dining area that leads to the backyard. Enjoy outdoor living on the new deck (2024), or use the shed for extra storage. The main floor also includes 3 spacious bedrooms and an updated 4-piece bathroom (2023). Down a few steps to the partially above-grade lower level, you'll discover a cozy family room with a charming red brick gas fireplace, laundry, and a convenient 2-piece bath. Plus, there's a separate inside entry from the garage—perfect for in-law suite potential! Additional updates and features include: Furnace (2024) AC (2019) Newer flooring (2018 main level, 2024 basement), Fresh paint throughout and updated light fixtures. Located in a family-friendly community, this home is close to schools, parks, walking trails, shopping, and public transportation. Commuters will appreciate the easy access to Kitchener, Brantford, and Hwy 401. This well-maintained, spacious home is ready for you to move in and make it your own. Don’t miss out—homes like this don’t last long! (id:60626)
Peak Realty Ltd.
301 Derby Road
Fort Erie, Ontario
Dream Big! This is 301 Derby Road, a truly exceptional and rare opportunity nestled in the heart of Crystal Beach. Let this property spark your entrepreneurial spirit, offering the unparalleled chance to integrate your business with a vibrant beach town lifestyle. Located a short walk from Lake Erie's sandy shores and steps from the charming shops, restaurants, and energetic core of this beloved community, it doesn't get much better than this. This historic commercial building, with its rich past as a bustling bakery, wedding dress shop, and most recently a wine bar, is poised for its next chapter. The current retail/commercial portion spans 425 sq ft, providing an ideal storefront for your new venture imagine a boutique, a professional office, or even reviving a past use. The bones are here, ready for your creative touch. This property boasts extraordinary live/work potential, or it is a fantastic investment opportunity with two residential units and one commercial. Picture living above your storefront, or creating income-generating rentals from thoughtfully designed spaces. The current configuration is two residential units; one above and one behind, featuring high ceilings and access to incredible outdoor spaces like a private rooftop patio, perfect for relaxing Crystal Beach nights. The rear main floor unit offers unique possibilities, complete with a gas fireplace, bathroom, kitchen, heated floors, and a roll-up garage door in the living area. Zoned C1 Commercial, 301 Derby Road offers incredible flexibility for a variety of uses, allowing you to truly shape your vision. This is your chance to get in on the ground floor of a booming community, securing a versatile property with immense potential. Come experience the unique appeal of 301 Derby Road and envision your future here. (id:60626)
Royal LePage NRC Realty


