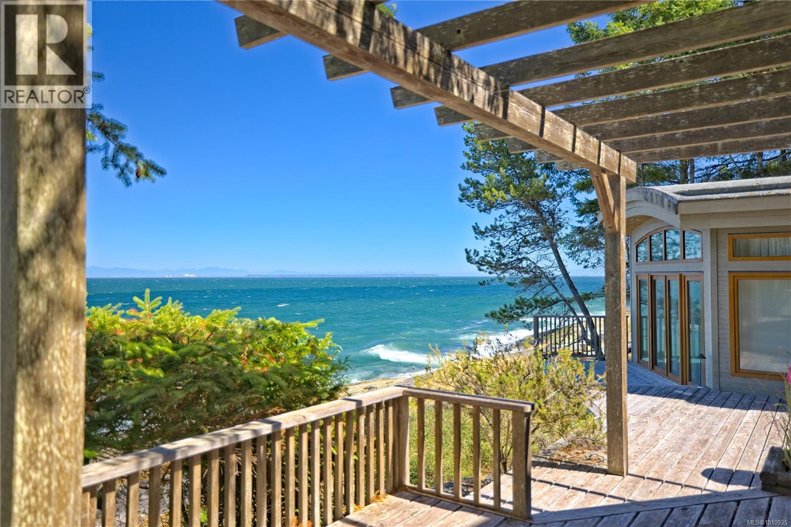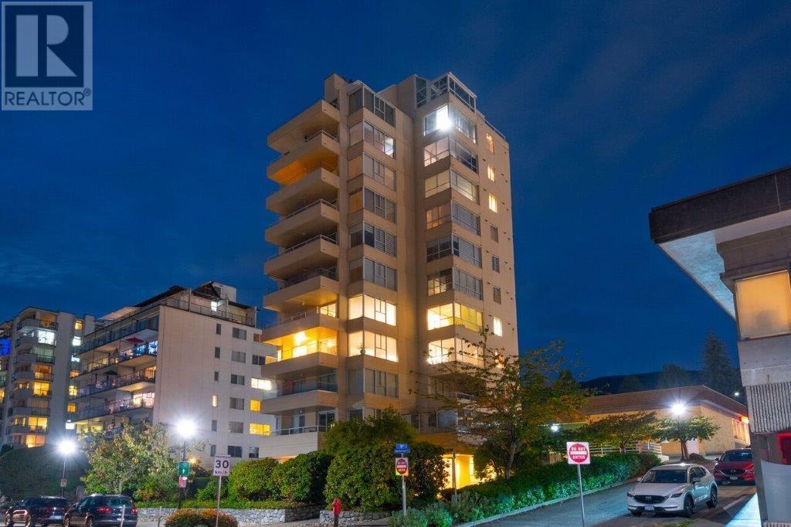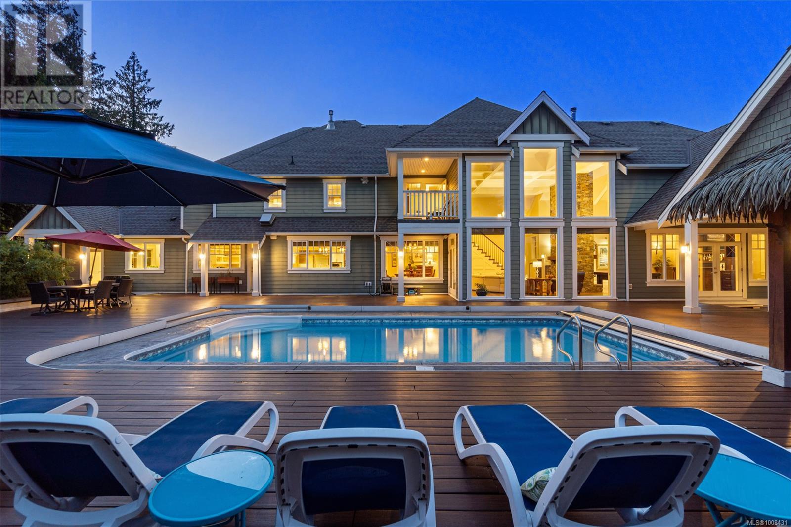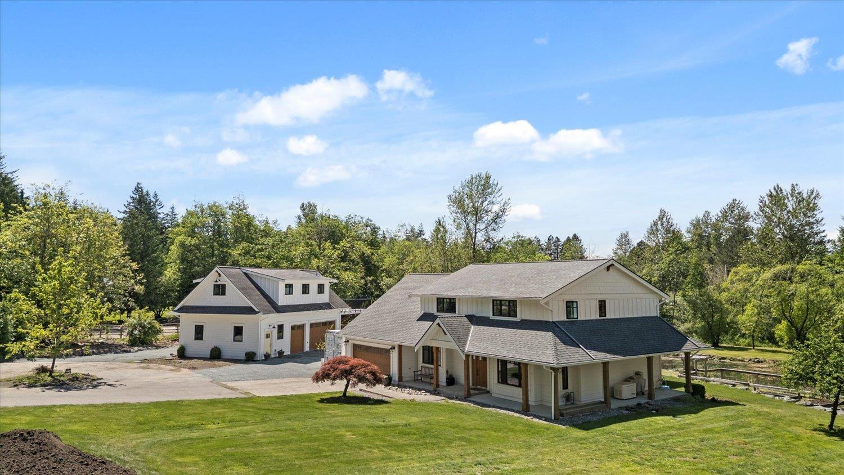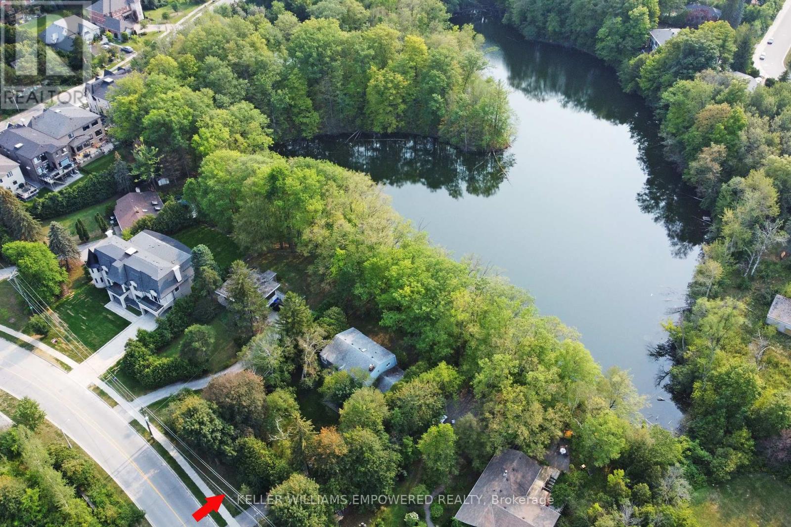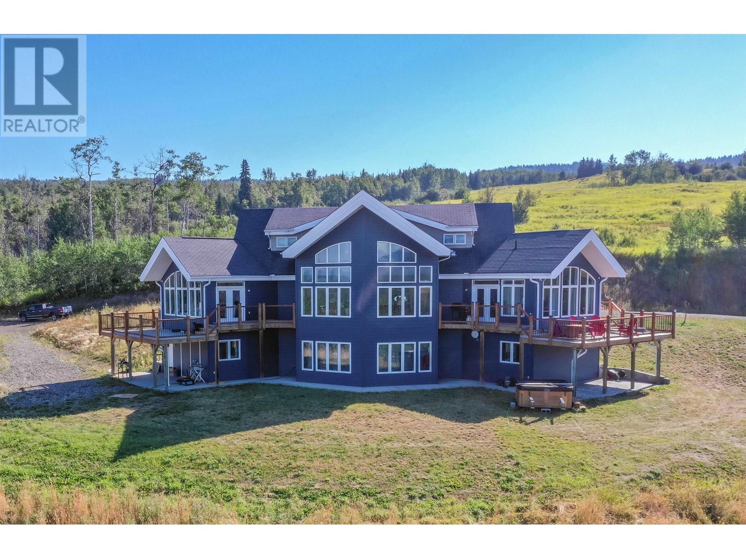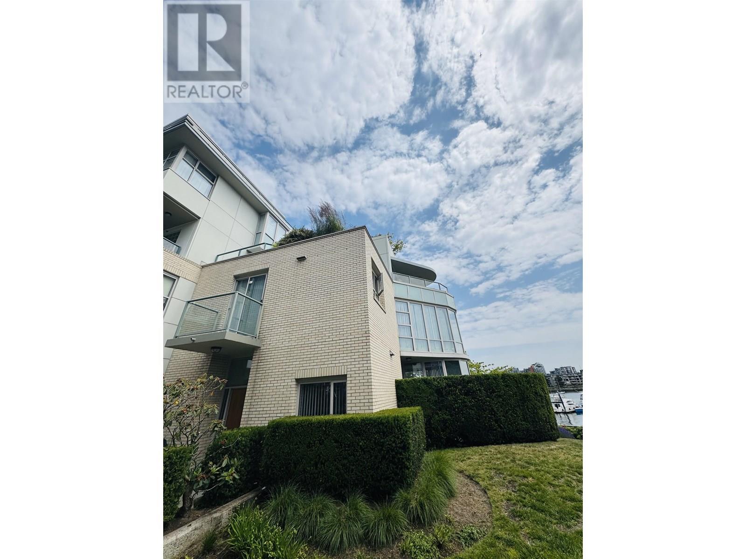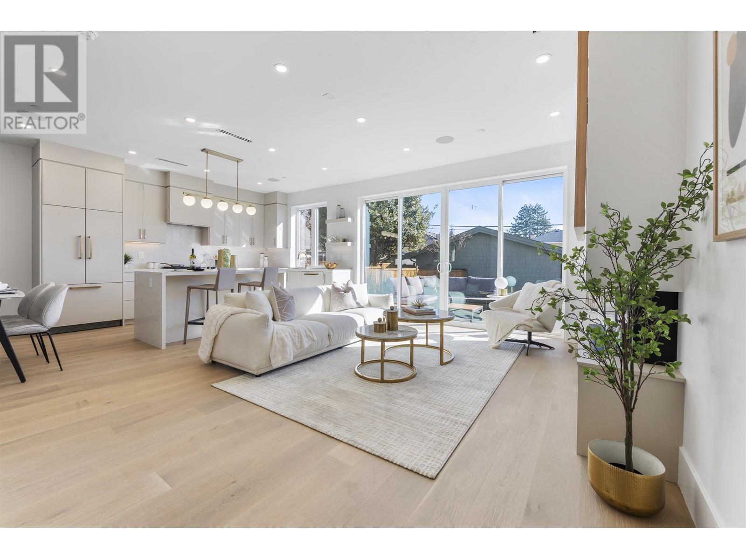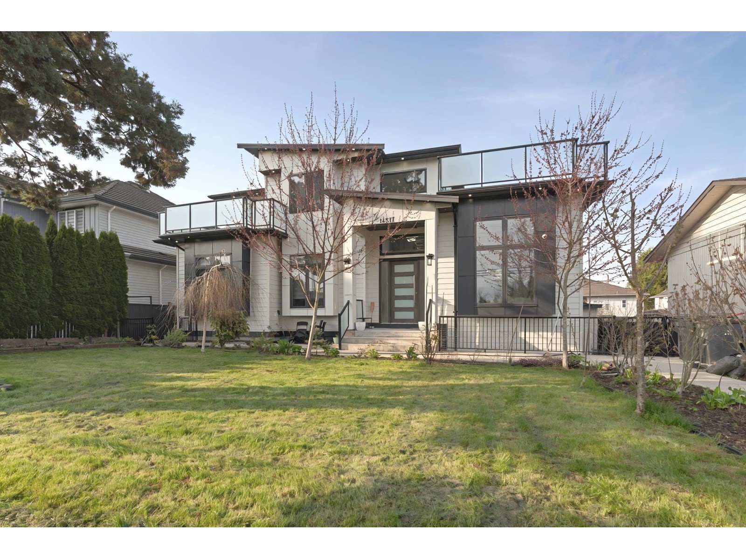2 37 Salamanca Rd
Galiano Island, British Columbia
Nearly two acres of waterfront bliss, where natural beauty and tranquility meet luxury coastal living. The architecturally designed three-bedroom home is perfectly positioned to capture sweeping ocean views north toward Tsawwassen, ideal for watching the ever-changing seascape. Launch your kayak or paddleboard with ease or spend hours beachcombing along miles of shoreline just steps from your door. Inside, the home is a showcase of artistry and craftsmanship, featuring a chef’s kitchen, soaring vaulted ceilings, and floor-to-ceiling windows that flood the space with light and panoramic views. Enjoy cozy evenings by the focal stone fireplace or the charming wood stove. Unique features include a custom “dog” bath, a bunk room, and high-efficiency geothermal heating and cooling. Generator runs essentials in a power outage. Step outside to the expansive tiered deck (perfect for entertaining) with a built-in stone fireplace and beautifully designed, low-maintenance landscaping that lets you focus on enjoying every moment. Island living at its finest, where upscale casual comfort meets nature in perfect harmony! (id:60626)
Macdonald Realty Salt Spring Island
400 1819 Bellevue Avenue
West Vancouver, British Columbia
AMBLESIDE - RARE ONE SUITE PER FLOOR -The NORFOLK HOUSE. These exclusive one suite per floor Ambleside residences are just steps to the waterfront and the famous West Vancouver seawall. This fourth floor 2 bedroom, 2 bath suite offers lovely south facing ocean views and ocean breezes. It features a redesigned floor plan with cement stucco architectural details, hardwood floors, two sunrooms, and a wonderful open balcony to enjoy morning coffee or evening wine taking in the views and sunsets. Suites like this are rare and present a great opportunity to live close to the ocean with all the shops and restaurants Ambleside has to offer. (id:60626)
Angell
372 Patterson Avenue
Kelowna, British Columbia
Set in the iconic Abbott Street neighbourhood (close to KGH), directly across from the tranquil beauty of Kinsman Waterfront Park, this architecturally designed gem is more than a home - it’s a front-row seat to Okanagan living at its finest. Walls of glass blur the boundaries between indoors and out, inviting lake & park views into every corner. Spread over two levels, the home offers rooftop vistas that will take your breath away, a serene backyard oasis for morning coffee and a thoughtful floor plan with 3 bdrms + den & generous spaces designed for gathering. Think Scandinavian-inspired warmth meets modern elegance! The atmosphere is chic & welcoming featuring heated marble foyer floors, a stringer industrial steel staircase to the wide open upper level living space wrapped in windows, a chef-worthy kitchen with an oversized marble island, a dining space with double sliders opening to the park & lake beyond and a sleek linear gas f/p, set in a shiplap surround. The primary bdrm is a true sanctuary...gas f/p, soaker tub, marble & glass shower, dual sinks & large walk-in closet. The beautifully appointed walkout ground level features 2 bdrms, a full bath, family room with wet bar opening to a covered patio & private backyard. Whether you’re a busy family seeking connection to nature, a professional couple craving effortless style, or empty nesters ready to embrace your best chapter yet, this is the very definition of easy Okanagan living...with a touch of magic at every turn (id:60626)
Stilhavn Real Estate Services
33875 Richards Street
Mission, British Columbia
Prime Mission development opportunity! 9.8-acre property with Preliminary Layout Approval (PLA) in place for a 5-lot subdivision, offering builders and investors a rare chance to move quickly on a shovel-ready project. Located in a quiet rural setting yet close to schools, shopping, and commuter routes. Land with gentle slopes, ideal for estate-style homes. Buy today and take advantage of the development momentum in Mission-perfect for families, builders, or land investors. Properties with PLA are hard to find-don't miss this fast-moving opportunity! (id:60626)
RE/MAX Crest Realty
2233 Ashlee Rd
Nanaimo, British Columbia
Welcome to 2233 Ashlee Rd—an exceptional 6,000 sq/ft estate in Nanaimo offering luxury, space, and the ultimate entertainer’s lifestyle. The main home features 4 spacious bedrooms, 5 bathrooms, soaring 18-ft vaulted ceilings, a gourmet kitchen, private gym, bar/games room and a state-of-the-art home theater. Step outside to your own resort-style OASIS with a salt water POOL, hot tub, tiki hut, pool house, and expansive patios—perfect for unforgettable gatherings. A 2-car oversized garage, ample parking, and dedicated RV/boat space add practicality to this dream home. Ideal for extended family or added income, the property also includes a fully self-contained 1-BEDROOM SUITE with private entrance and in-suite laundry. Whether you’re hosting, relaxing, or accommodating multiple generations, this home offers unmatched flexibility, comfort, and style in a prime Nanaimo location. Live where others vacation! (id:60626)
Exp Realty (Na)
42115 Majuba Hill Road, Majuba Hill
Yarrow, British Columbia
Stunning 2.5-acre property on Majuba Hill with panoramic views, privacy, and major income potential! Completely renovated 5-bed, 3-bath home plus a 2-bed, 1-bath carriage house (2017) sitting above a 3-bay 40x24 heated shop with office"”ideal for toys, business, rental, or multi-generational living. Custom kitchens, modern finishes, engineered oak floors, new Roof/Windows/Siding/Furnace/Hot water tank (2017/18). 200A service + 100A shop sub-panel, plus a hardwired 200 Amp natural gas generator. Covered decks, fenced livestock area, horse paddock, chicken coop, pond (great for winter skating/summer canoeing), and vegetable gardens. Country feel just minutes from Yarrow's shops and trails. (id:60626)
RE/MAX Nyda Realty Inc.
3301 Skipton Lane
Oakville, Ontario
Stunning Mccorquodale Model By Monarch Offering Over 4,800 Sq. Ft. Of Luxurious Living Space!This Beautifully Recently Upgraded Home Features 4+2 Bedrooms, 4.5 Bathrooms, Two Dedicated Office Areas, And A Fully Finished Basement. The Main Floor Boasts 9' Smooth Ceilings,Hardwood Floors, Pot Lights, 11" Baseboards, And Oversized Windows Throughout. The Sun-Filled Living Room With Gas Fireplace Flows Into The Upgraded Eat-In Kitchen With Granite Counters, A Large Island/Breakfast Bar, Stainless Steel Appliances, And Crown Moulding. The Primary Suite Features A 5-Piece Spa-Style Ensuite With Granite Double Sinks, Soaker Tub, And Glass Shower.The Expansive Basement Offers A 21'x28' Rec Area With Laminate Flooring, Wet Bar With Island And Fridge, Two Additional Bedrooms, A 3-Piece Bath, And Plenty Of Storage. Step Outside To A Sunny Private Yard With A Stunning Gazebo Perfect For Entertaining. Welcome Home! (id:60626)
Sutton Group-Admiral Realty Inc.
16 Bayview Park Lane
Richmond Hill, Ontario
Incredible Lake Wilcox Oak Ridges Neighbourhood. Over 1/2 Acre Lot Backing Onto Waterfront. A Cottage In The City! Mature Trees & Secluded Pond! Fabulous Opportunity! A Gorgeous Private Lot And Home With Amazing Potential. Renovate Or Rebuild! This Home Boasts Bright And Spacious Principal Rooms Through-Out. Living Room Features Ceiling Treatments, Hardwood Floors And Marble Thresholds In Living And Dining Rooms. Floor-To-Ceiling Brick Mantle Wood Burning Fireplace In Family Rm Enjoy Gorgeous Views Of The Secluded Pond From A Well-Appointed Kit. W/Eat-In Area. Spacious Primary Br W/Balcony Overlooking Rear Grounds & Pond. Ensuite W/Jacuzzi Tub. Add. Spacious Brs Flooded W/Natural Light, Lower Level Awaits Your Finishing Touches. (id:60626)
Keller Williams Empowered Realty
8020 Hislop Road
Telkwa, British Columbia
This stunning property boasts a truly impressive home with amazing views overlooking Tyhee Lake and the beautiful valley! The Viceroy home was constructed with high-quality materials, including J-grade lumber and a Roland cherry kitchen, and is ideally situated to maximize the views from nearly every room. The home features large windows, a beautiful primary suite with a private sundeck, a welcoming entry, high vaulted ceiling, hardwood flooring, and a spacious kitchen perfect for hosting. The walkout lower level has 10' ceilings, a workshop, tons of space, and roughed in plumbing for a future bath. Two separate geothermal loops. Private 80 acres with established hay fields, fencing & x-fencing, animal shelters, a fenced garden area, a garden shed, and a 60' x 50' shop with seacan storage. (id:60626)
RE/MAX Bulkley Valley
122 1228 Marinaside Crescent
Vancouver, British Columbia
WATERFRONT TOWNHOUSE built by CONCORD PACIFIC. This SPACIOUS 3 LEVEL 3 BEDROOM + FAMILY ROOM BOASTS THE best WATERFRONT LOCATION. This townhome has FALSE CREEK WATER & CITY SKYLINE. NO TRAFFIC NOISE HERE!! 16 F OT CEILINGS in the Living room. OVER 800 SQ FT OF OUTDOOR SPACE INCLUDING ROOF DECK OFF THE FAMILY ROOM. PRIVATE CAR GARAGE attached to the home. This home is perfect for those in search of urban living in a waterfront setting. Also makes a perfect summer of 2nd home for those visiting from afar. The Crestmark offers full amenities. (id:60626)
Royal Pacific Realty Corp.
2 2138 W 48th Avenue
Vancouver, British Columbia
REAR UNIT- Nestled in the highly desirable Kerrisdale neighborhood, this brand new, meticulously crafted duplex offers an exceptional living experience across its 3 levels, spanning 1,570 sqft of luxurious space. Designed with modern living in mind, the property features an open layout that beautifully merges the living, dining, and kitchen areas into a cohesive & inviting space, accentuated by high-end finishes. Boasting three elegantly appointed bedrooms, each accompanied by its own bathroom plus an additional half bath for guests, this residence combines comfort with sophistication. Its convenient location further enhances its appeal, placing you in close proximity to a vibrant array of shops, restaurants, & schools, making it a perfect blend of urban convenience & contemporary living. (id:60626)
Sutton Group-West Coast Realty
14517 72 Avenue
Surrey, British Columbia
Luxury living in East Newton! This 8-bed, 9-bath custom-built home offers 6,519 sq. ft. of elegant living space on a 8,632 sqft lot and boasts high-end finishes, radiant heating, and a spacious open-concept layout built in 2020. The main floor features a gourmet kitchen, wok kitchen, spacious family room, and a guest bedroom with a full bath. The upper floor hosts five generously sized bedrooms, each with an ensuite bathroom, including a spa-like primary suite. The basement includes two mortgage-helper suites (2-bed & 2-bed) plus a media & rec room. Located near schools, parks, shopping, and transit, this home is a must-see! Book your showing today! (id:60626)
Sutton Group-West Coast Realty

