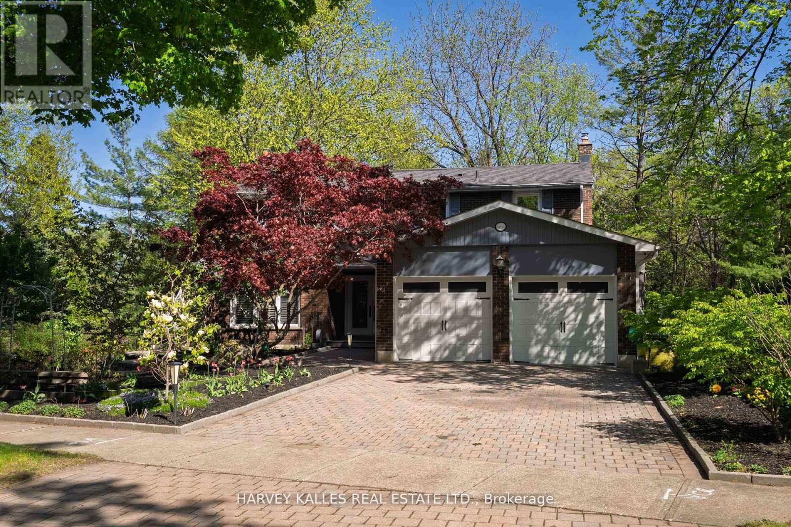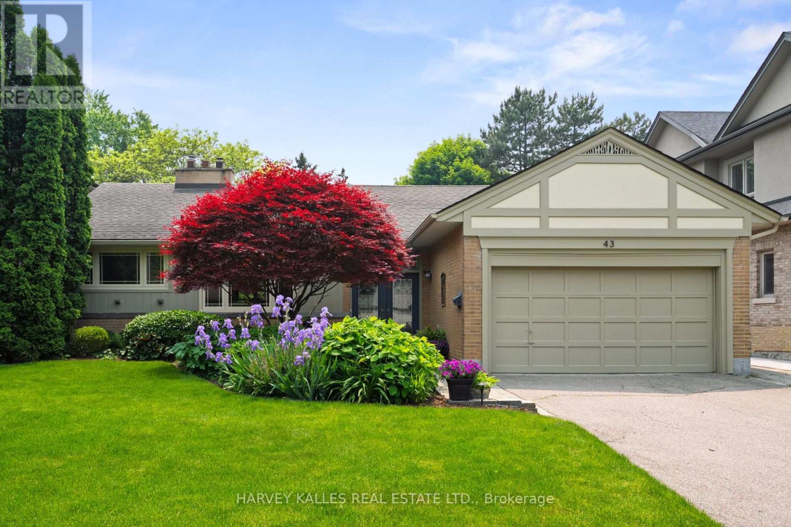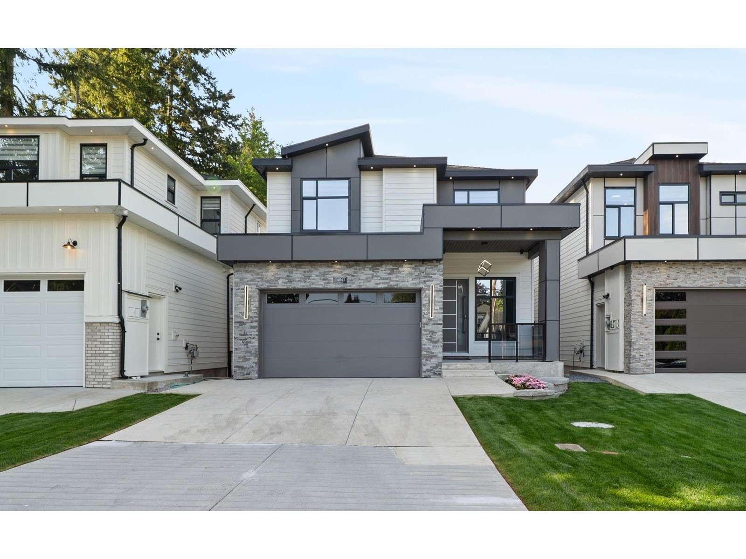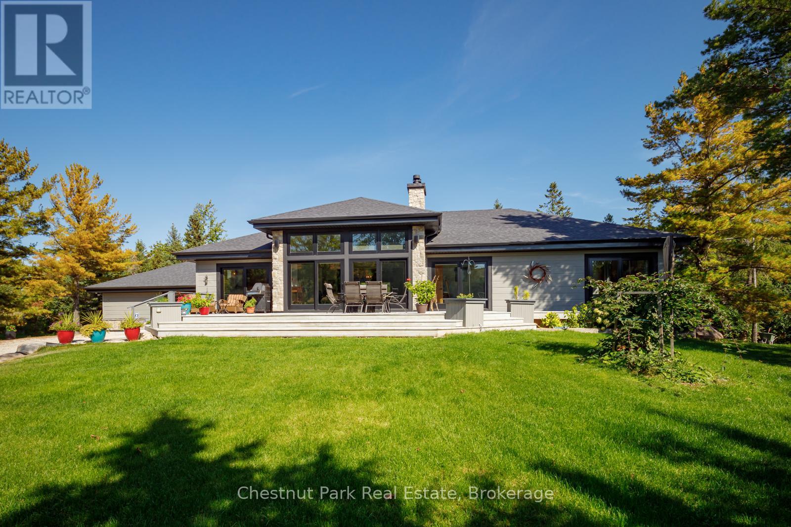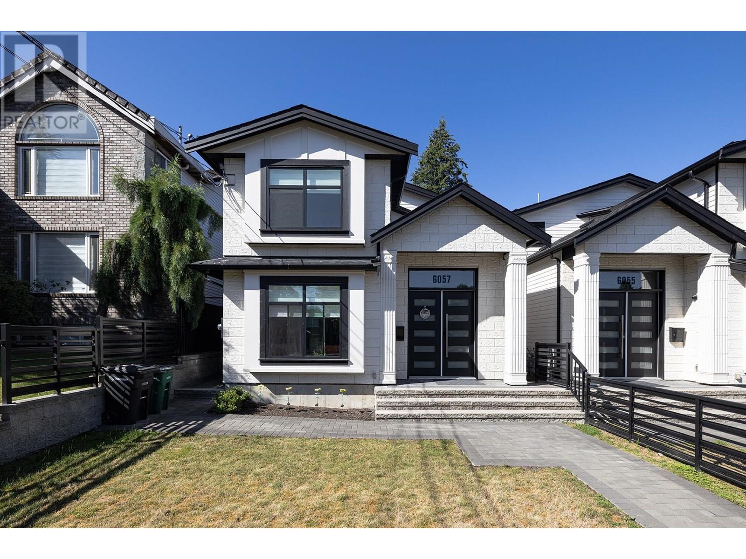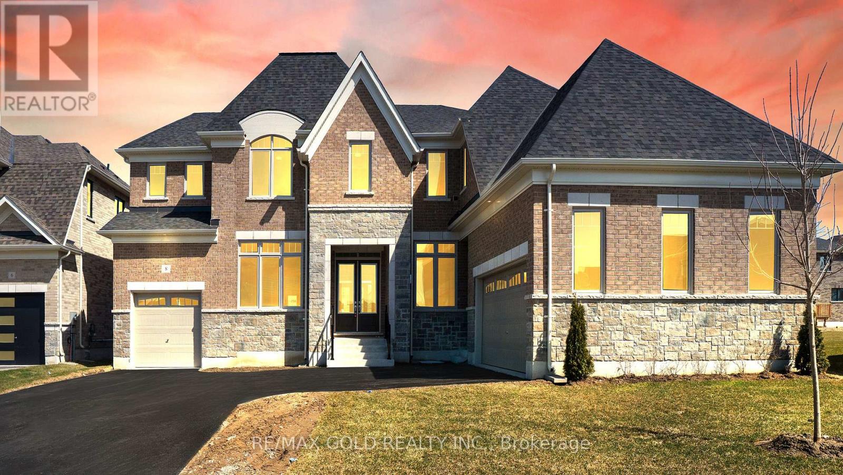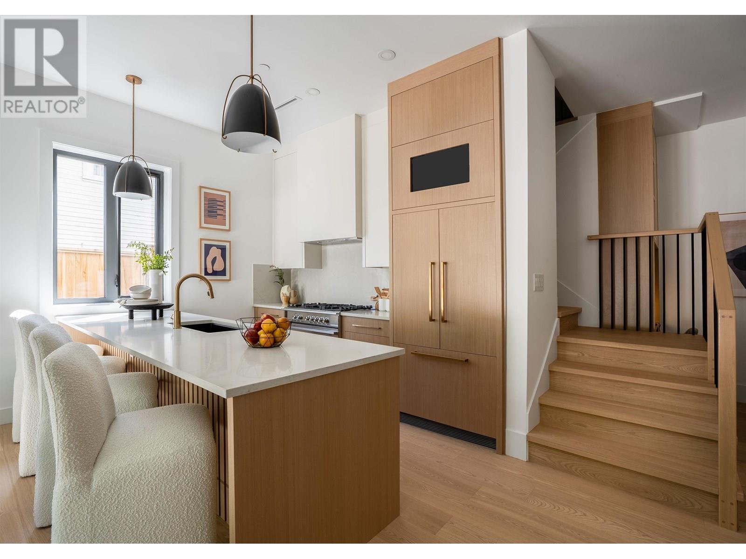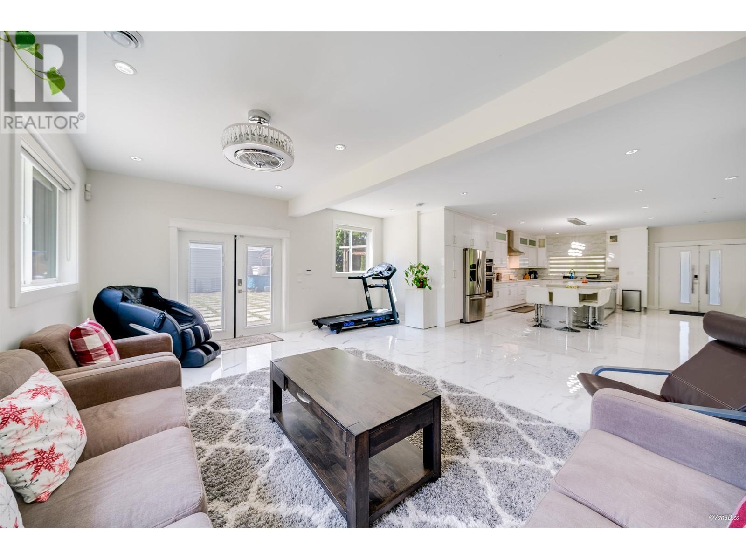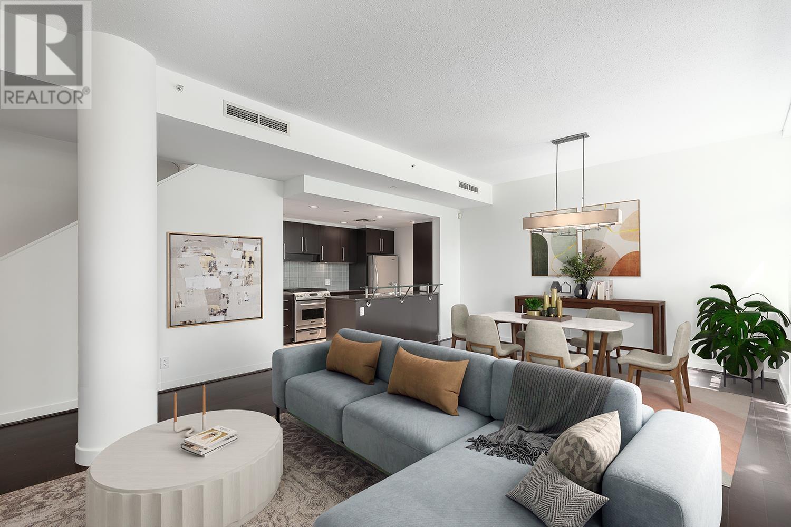4905 First Line
Erin, Ontario
This majestic home offers everything you need and more for raising your family in the peace and beauty of the countryside. Set on 10 private, scenic acres, this property gives your family the freedom to grow, play, and enjoy nature every day. This home is bright and welcoming with lots of space for everyone. The large eat-in kitchen has plenty of counter and cupboard space and opens out to a big deck perfect for family meals and gatherings. The family room offer a warming fireplace and walks out to a sunroom with a hot tub for year-round relaxation. There is also a formal living and dining room for entertaining friends and hosting special occasions. Upstairs, you will find 4 spacious bedrooms, giving everyone in the family their own space to sleep, study, and play. The main bedroom includes a private ensuite with a luxurious glass walk-in shower. The finished basement adds even more living space perfect for a playroom, games area, gym, or movie nights and extra storage space. Step outside to enjoy endless activities right in your own backyard. You will love the heated swimming pool and exploring the land as your own natural playground. In the winter, there is room to create your very own ice rink for skating and hockey. Pick apples and pears from your own trees, grapes and raspberries and grow your own food in the large, fenced vegetable garden. Stay comfortable all year with cost-efficient geothermal heating and cooling. Work from home or stream with high-speed fibre internet. An oversized 2-car garage provides space for cars, tools and outdoor gear with lots of additional parking space on the paved driveway. 2.77 acre CLTIP reduces property taxes. Although this home offers the peaceful lifestyle of the country, your family are still close to everything. Just a 10-mins to the GO train station on paved roads, with schools, shops, churches and golf courses nearby. Whether you are looking to relax or live actively outdoors, this home offers the best of both worlds. (id:60626)
Royal LePage Meadowtowne Realty
343 Indian Grove
Toronto, Ontario
Welcome to 343 Indian Grove, a stunning fully renovated home in the highly sought-after High Park North neighborhood. This property has been thoughtfully reimagined from top to bottom, featuring underpinning, a new roof and framing, a rear addition, and all new electrical, HVAC, plumbing, insulation, and fiberglass windows. The list of upgrades is extensive. *A recent interior revision is the newly created interior access to the basement from the main floor, adding convenience and flexibility to the layout. Inside, you'll find soaring ceilings on the upper level, a tranquil balcony off the primary bedroom, and a luxurious Japandi-style ensuite. The kitchen is a true showpiece, outfitted with a curated selection of high-end appliances including Dacor, Fisher & Paykel, Avantgarde, and Kobe-perfect for a culinary enthusiast or entertaining guests. A detached multi-purpose studio in the backyard offers endless possibilities as a home office, gym, or play area, complete with its own heating and cooling via heat pump. The private backyard backs onto no rear neighbors, creating a peaceful outdoor retreat. The finished basement adds further value, ideal for guests, extended family, or personal use. Located just a short walk to Bloor Street and with easy access to downtown, yet nestled on a quiet and calm street, this home truly has it all. Bonus: This property is eligible for the New Home HST Rebate (id:60626)
Meta Realty Inc.
1268 Cermel Drive W
Mississauga, Ontario
Welcome to 1268 Cermel Drive, an exceptional residence nestled at the end of a secluded cul-de-sac in the prestigious Lorne Park neighbourhood. This rare and private setting offers the unique privilege of being the last home on the street, surrounded by mature trees and lush landscaping on a generously sized 70+ foot frontage lot. Expertly reimagined with a discerning eye, this 4+1 bedroom, 4 bathroom home has been meticulously renovated from top to bottom, showcasing an elevated standard of craftsmanship and design. Step into expansive, light-filled principal rooms adorned with refined finishes, elegant millwork, and premium materials throughout. At the heart of the home lies a bespoke chefs kitchen, complete with high-end appliances, a custom eat-in dining area, and direct walk-out to a private deck perfect for al fresco entertaining. Each bathroom has been transformed into a spa-like retreat, offering serenity and sophistication in equal measure. The primary suite is a true sanctuary, featuring a luxurious spa-inspired ensuite and a custom walk-in closet designed with both function and elegance in mind. The finished lower level offers a spacious and stylish extension of the home, featuring a custom bar with seating, a wine cellar, and a private bedroom with full bath ideal for guests or nanny quarters. A walk-out to the backyard and space for a dining area also make it well-suited for multi-generational living. Step outside to a picturesque and private backyard oasis, where mature landscaping, curated gardens, and soaring trees create a tranquil, retreat-like setting. The natural canopy provides exceptional privacy and a sense of being tucked away in the countryside offering a rare escape within the city. Located within the top-ranked Lorne Park school district and just minutes to the lake, parks, trails, shops, and restaurants, this home offers the perfect blend of tranquility and convenience with quick access to the QEW and GO for easy commuting. (id:60626)
Harvey Kalles Real Estate Ltd.
43 Hartfield Road
Toronto, Ontario
Welcome to 43 Hartfield Road, a rare opportunity in the heart of Etobicoke's prestigious Humber Valley Village. This four-bedroom, two-bathroom bungalow sits on a beautiful 60 x 140 ft lot, backing onto a parkette, offering space and privacy in one of the West Ends most sought-after communities. With a functional floor plan, spacious principal rooms, and a walkout basement, this home presents outstanding potential to move in, update, or build new and create a residence truly tailored to your needs. The west-facing backyard is beautifully landscaped with mature trees, perennial gardens, and lush greenery and offers a sun-filled retreat that seamlessly blends natural beauty with outdoor functionality. Whether you're entertaining, gardening, or simply relaxing in the tranquil setting, the outdoor space is a true extension of the home. Set on a quiet, tree-lined street and surrounded by elegant homes, 43 Hartfield Road is nestled in a serene, family-friendly pocket of Humber Valley Village. The updated Humbertown Shopping Centre, nearby parks, top-rated golf courses, and essential amenities are all within walking distance. Enjoy easy access to TTC, major highways, Pearson International Airport, and a strong selection of local schools. Whether you're envisioning a custom estate, a thoughtful renovation, or enjoying the home as-is, this is an opportunity to secure a property with unmatched potential and location in one of Etobicoke's most established and desirable neighbourhoods. (id:60626)
Harvey Kalles Real Estate Ltd.
14043 80 Avenue
Surrey, British Columbia
BRAND NEW HOME!!! Quality built 4200 sq. ft. home & 6500 sq. ft lot in the heart of Surrey on a quite dead end no-through street. This 8 BEDS & 8 BATH house features an open floor plan, high-end finishings thru out, Radiant Heating, A/C & HRV. Main floor features 10' high ceilings, Spacious Dining and Great room area, Chef style main kitchen with huge island, high end Kitchen-aid SS appliances, Quartz counters w/modern colours, Functional spice kitchen with Gas stove, dishwasher & fridge. BONUS bedroom with full bath on main floor plus huge covered deck. Top floor offers 4 Bedrooms & 4 full bath. Main Master Ensuite with double sink, Soaker tub & walk in shower. Walk out BSMT with 2 SUITES (2+1) bedrooms. Front double garage, long driveway & St. parking for your tenants. Quiet dead end street and Greenery on back for extreme private backyard. Great Location Walking distance to both level of Schools, Gurudwara Sahib Brookside, Lakshmi Narayan Mandir & Bear Creek Park. Bus stop only steps away. 2-5-10 warranty. (id:60626)
Sutton Group-Alliance R.e.s.
8610 Poplar Side Road
Clearview, Ontario
LOCATION, LOCATION, LOCATION; skiing is more than a glamorous, cardio sport, it's a Lifestyle. Tis the season to enjoy that lifestyle in this Cozy, styling 4000 sq. ft. cabin, nestled amongst a mini forest. Walk to Osler Bluff Ski Club, featuring, one of the highest ski hills in Ontario. This luxurious cabin can be enjoyed year-round which offers both privacy and a convivial social setting on the grounds of this Exclusive Club, while maintaining close proximity to numerous amenities. This 4-bedroom, 3 bath unique residence offers radiant in floor heating through-out, wide plank hard wood on the main level and Ten-foot ceilings. Beamed ceiling in the main living area-coiffured in the kitchen and dining room. Floor to ceiling wood burning fireplace. Main floor primary suite with two walk-in closets, sliding doors to a deck and a 5-piece ensuite the soaker tub that is strategically placed with lovely views to a private yard. This well-appointed kitchen is ideal for a large gathering or a private chef catering. The lower level features an Epoxy-anti-microbial flooring, a gas fireplace in the recreational room with a great set up for a movie theatre. Osler Bluff Ski Club facilities include a beautiful Post & Beam Clubhouse, great patios for those sunny days. The Upper Chalet is a quaint and rustic log structure, with a large fireplace and three wood stoves, The Playroom for children ages 15 months to four years morning and afternoon sessions are offered while families are on the Osler Property. When the snow melts we have Tennis Courts, a Pool, Summer camps, fitness classes. Enjoy the life you live! (id:60626)
Chestnut Park Real Estate
6057 Leibly Avenue
Burnaby, British Columbia
Stunning duplex in the prime Upper Deer Lake area. The open layout promotes contemporary living, filled with natural light and featuring high ceilings, air conditioning, and an HRV system. The spacious kitchen boasts stainless steel appliances, quartz countertops, and panel moldings. There Is significant potential for a bonus suite with rough-ins for a kitchen, full bath, and 2 bedrooms on the main floor. Upstairs are 3 generous bedrooms and a large covered den for additional needs. Just minutes from Metrotown Mall, SkyTrain station, and Brantford French Immersion School. Enjoy breathtaking mountain views on this quiet street. Call to book your private showing! (id:60626)
Interlink Realty
8 Twinleaf Crescent
Adjala-Tosorontio, Ontario
This Luxury Brand New Home 4373 sqft seems like it offers a lot of space and luxurious features. The 10ft ceilings on Main & 2nd Both floors and hardwood floors throughout the main and second floors hallway, must give it an open and elegant feel. The large kitchen with a breakfast bar, servery, and walk-in pantry is perfect for hosting or family time. The upstairs layout with the primary bedroom's sitting room and impressive ensuite and closets must make it feel like a true retreat. And the three-car garage layout with separate entrances is a nice touch for extra. Pie Shape comes with,72.49ft. x 114.91ft. x 33.93ft. x12.59ft. x 12.59ft. x 137.81ft. (id:60626)
RE/MAX Gold Realty Inc.
1 356 E 40th Avenue
Vancouver, British Columbia
Discover this stunning brand-new 3 bed, 3 bath home perfectly situated just steps from Queen Elizabeth Park in Vancouver´s sought-after South Cambie neighborhood. Thoughtfully designed with modern living in mind, the home features an open-concept layout, oversized windows for abundant natural light, and a contemporary kitchen outfitted with high-end stainless steel appliances. Enjoy seamless indoor-outdoor living with a private yard or patio ideal for relaxing or entertaining. Upstairs you'll find spacious bedrooms offering comfort and privacy, with full two elegant bathrooms showcasing sleek finishes and smart functionality. This new home offers the perfect blend of nature, convenience, and elevated West Side living, with QEP, oakridge mall, and Canada Line just moments away. (id:60626)
Engel & Volkers Vancouver
22288 136 Avenue
Maple Ridge, British Columbia
Discover this stunning 2,700 sf rancher on 2.62 acres in Maple Ridge, fully renovated with breathtaking valley and mountain views. This expansive single-story home features 3 oversized bedrooms and 3 modern bathrooms, all designed for comfortable, accessible living. The open-concept layout showcases a luxurious living area with sleek tile flooring and a gourmet kitchen with stainless steel appliances and a spacious island. Large windows flood the space with natural light, offering views of lush greenery, as seen in the beautiful bedrooms and ample storage. The property includes a 4-car garage and vast outdoor space, perfect for privacy and relaxation. Ideal for those seeking a spacious retreat with modern amenities and stunning natural beauty, this home is a rare find in Maple Ridge. Open house Sunday, August 3 from 1:30-3:00pm (id:60626)
RE/MAX City Realty
105 638 Beach Crescent
Vancouver, British Columbia
Where serenity meets functionality - welcome to this rarely available waterfront townhome at the highly desired Icon building in the heart of Yaletown. Featuring overheight ceilings with expansive windows, this 2 bed/2.5 bath + den ensures no wasted space. The main floor welcomes you with open living, dining, and a gas fireplace to complete the space. The kitchen is perfect for those who love to entertain with stainless steel appliances, ample storage and a gas stove. Walkout to your spacious private patio - great for summer BBQ's! Upstairs, you will find two bedrooms, a den/office, two bathrooms, and a balcony off the primary and den to enjoy morning coffees on while overlooking the park and mature trees. Centrally located, you are steps from the seawall and all Yaletown has to offer. 2 parking/1 locker. Pets & Rentals allowed. OPEN HOUSE: Saturday August 2nd, 2:30-4pm (id:60626)
Stilhavn Real Estate Services
951 Canyon Boulevard
North Vancouver, British Columbia
Located on one of the most charming streets in North Vancouver, this family home has sun-drenched flat lawns and a swimming pool in the picturesque backyard. Great floor plan with two bedrooms upstairs, a large living room and dining area, leading to an outdoor patio. The basement has one bedroom with an ensuite, a nice size office, a large rec room and mechanical room, with separate entry from the backyard. Renovate this home to your taste and enjoy for years to come. This home sits on a flat portion of the street, with a level entry driveway, and only a few stairs into the home for easy access. Large useable lot, nearly 8000sqft! Excellent location, minutes away from Grouse Mountain, parks, excellent schools, with Edgemont Village and access to Downtown Vancouver just minutes away. (id:60626)
RE/MAX City Realty



