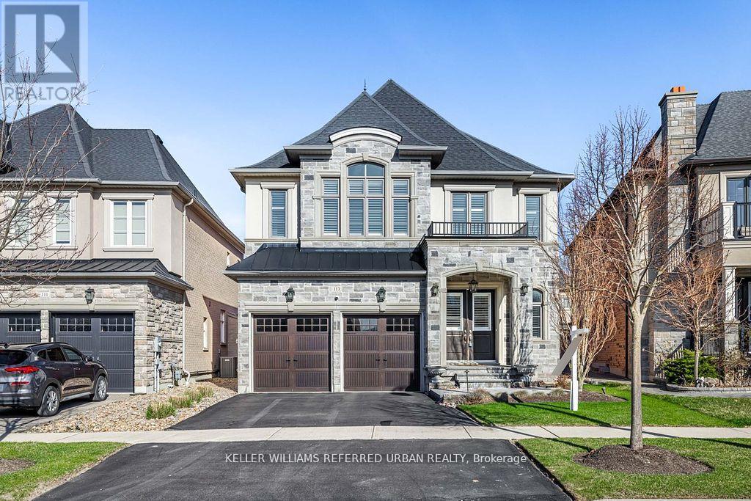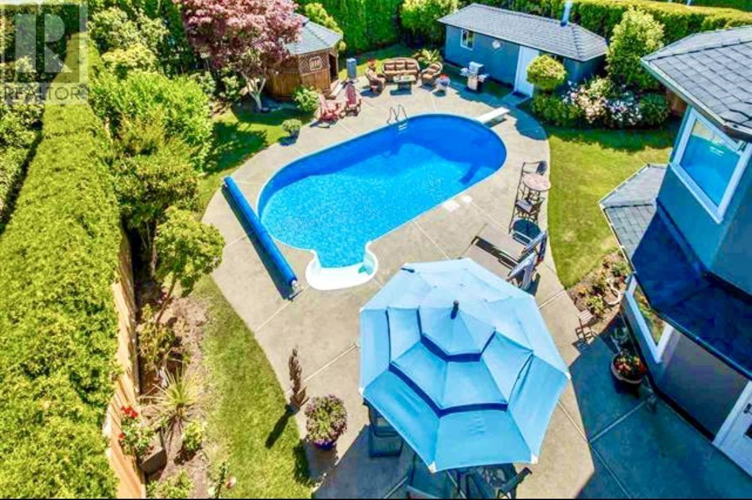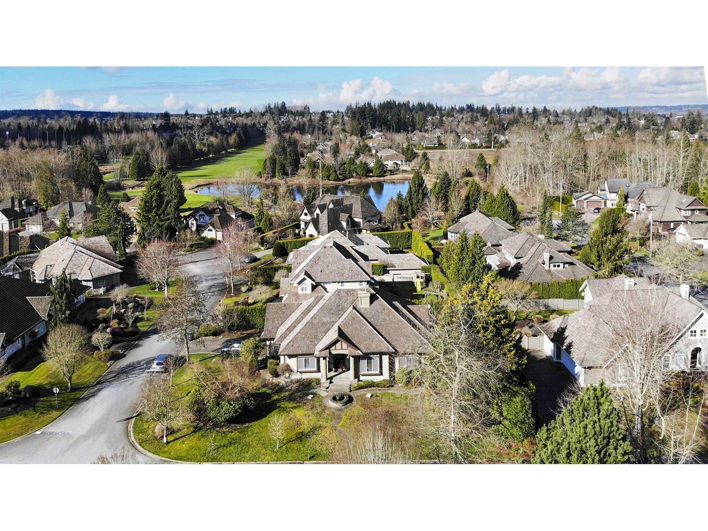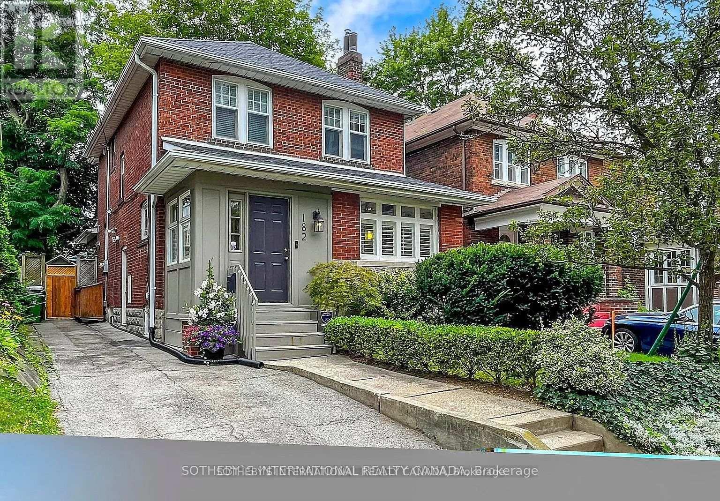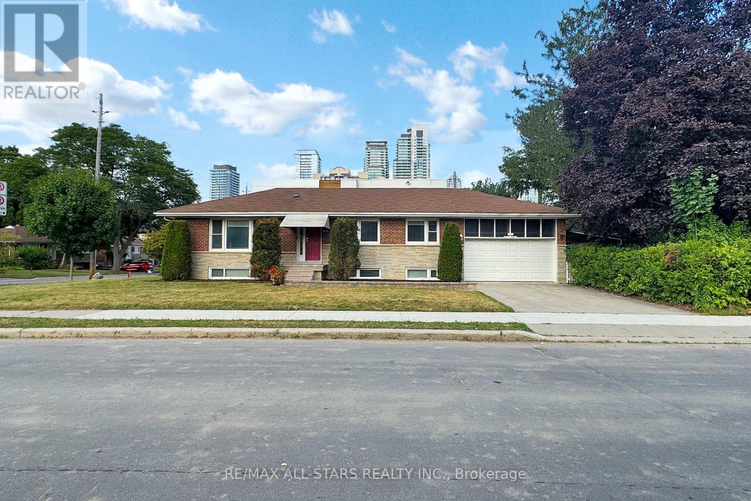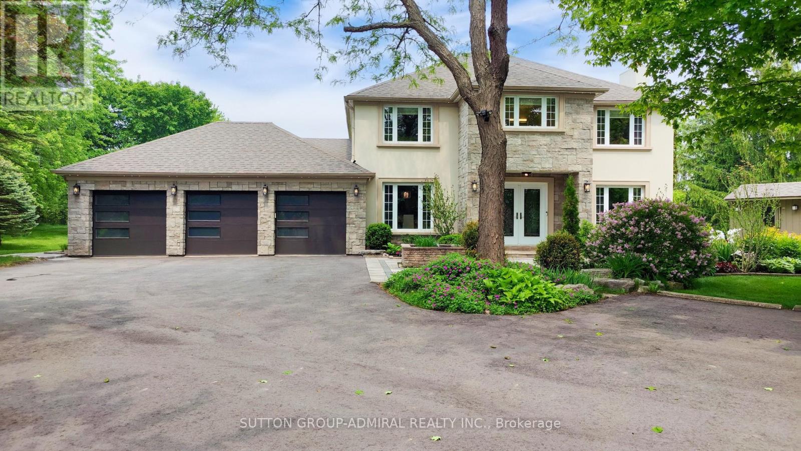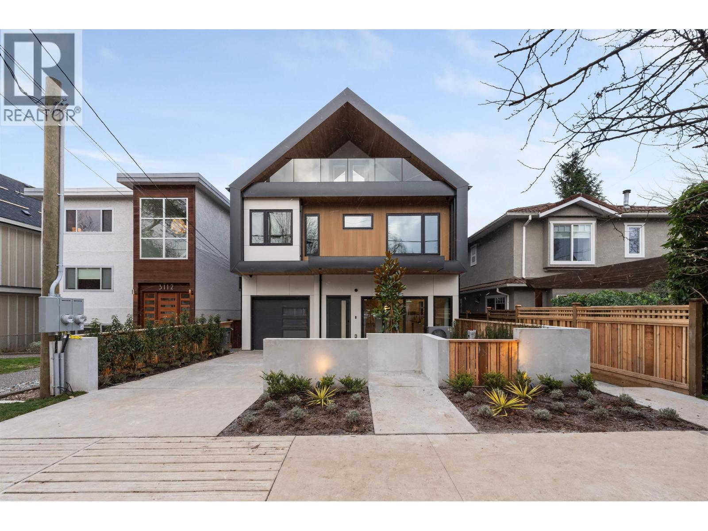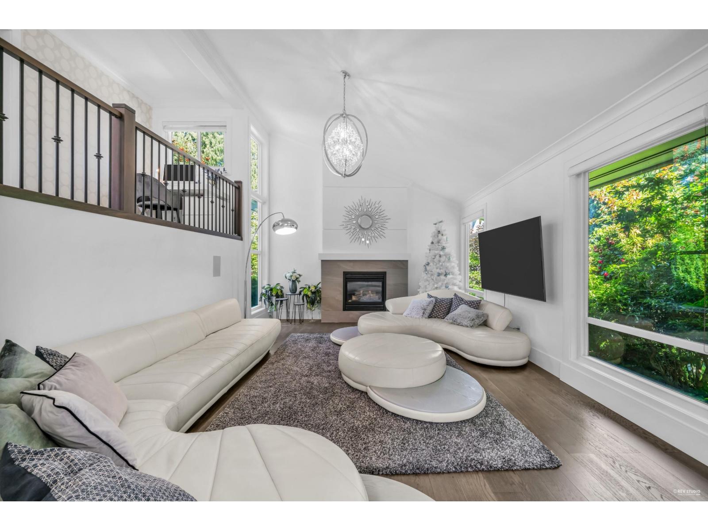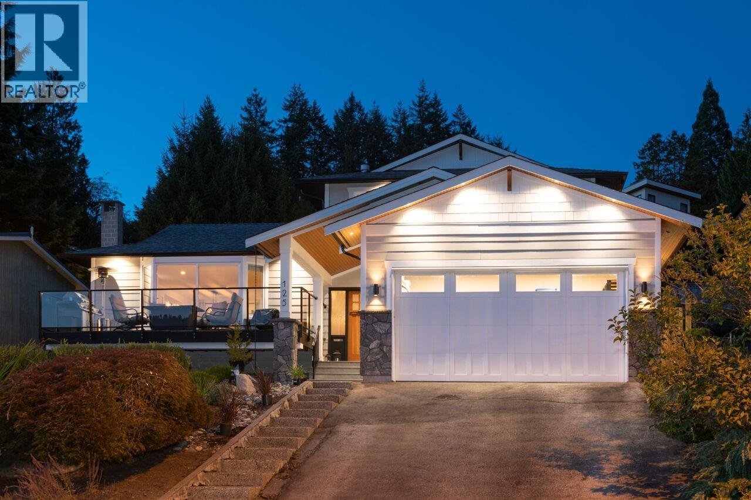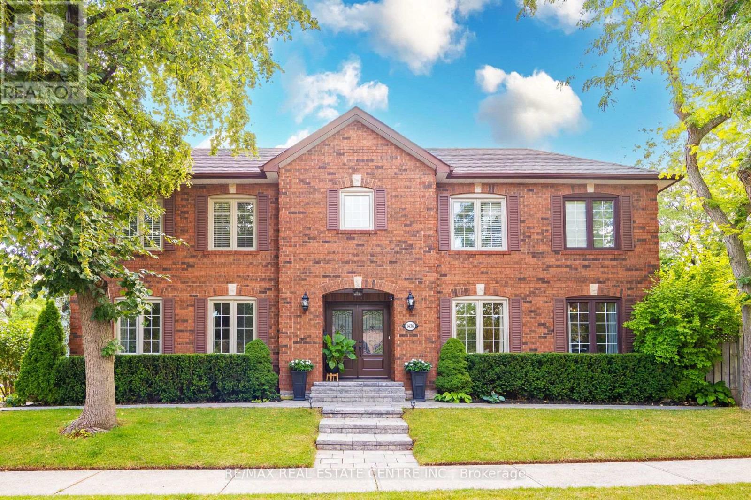113 Burns Boulevard
King, Ontario
Welcome to Refined Living in the Heart of King City Step into elegance at 113 Burns Blvd a beautifully appointed 4-bedroom, 4-bathroom residence offering an exceptional blend of luxury, comfort, and curb appeal in one of King Citys most prestigious communities. Set on a premium lot and featuring a rare 3-car garage, this executive home is designed for families who value space, style, and sophistication. Inside, youll find soaring ceilings, wide-plank hardwood floors, and a flowing open-concept layout that perfectly balances formal and casual living. The chef-inspired kitchen boasts high-end appliances, custom cabinetry, stone countertops, and an oversized island ideal for hosting or weeknight dinners alike. Upstairs, four generous bedrooms offer plenty of room to grow, including a serene primary retreat complete with a walk-in closet and spa-like ensuite. The professionally finished backyard is equally impressive, featuring custom landscaping, a built-in irrigation system, and ample space for entertaining or relaxing under the stars. The rare 3-car garage provides not only ample parking but also additional storage and functionality a standout feature in this sought-after neighborhood. Located minutes from top-rated schools, scenic trails, boutique shops, and the GO Station, this home offers the best of both worlds refined living in a charming, connected community. Dont miss this opportunity to rediscover 113 Burns Blvd complete with the luxury of a 3-car garage. Book your private tour today. (id:60626)
Keller Williams Referred Urban Realty
4888 3 Avenue
Delta, British Columbia
Completely renovated elegant home in Pebble Hill with a swimming pool in your South-facing back yard!! Quiet no-through street of dreams on 3rd ave, Only steps to English Bluff School, Tennis Courts, Fred Gingell Park & beautiful Tsawwassen Beach. Kitchen was re-designed to accommodate large pantry, 2 islands & is open to family room w/wet bar & formal dining/living room with gas fireplace and room for many family memories to be created! Guest bdrm, full bathroom & powder room on the main level, 4 bedrooms & massive media room (or 6th bdrm) on the upper. 5 min drive to Top ranking private school South Pointe, and walking distance to English bluff elementary with IB program. Come see it become it's gone! Open house Aug 23&24 (2-4pm) (id:60626)
RE/MAX Crest Realty
16233 Morgan Creek Crescent
Surrey, British Columbia
This luxurious 4,400+ sq. ft. home sits on a 9,996 sq. ft. lot in the prestigious Morgan Creek community. Featuring soaring ceilings, open-concept living, and hardwood floors throughout, it's designed for elegance and comfort. The gourmet kitchen boasts granite counters, stainless steel appliances, and a sunlit west-facing backyard view. The main floor includes a lavish primary suite and two additional bedrooms. The fully finished basement offers a media room, games room, three more bedrooms, and a self-contained suite with separate entry. New roof installed three years ago! Don't miss this incredible opportunity-schedule your private viewing today! (id:60626)
Renanza Realty Inc.
24 Ealing Drive
Toronto, Ontario
*An Exceptional Opportunity In Prime St. Andrew-Windfields* Oversized 3 Bedroom, 3 Bath Bungalow w/Bonus Dining Room Addition Walking Out To A Huge 200 Ft Mature Treed Lot. A Lovely Covered Front Porch Sits High & Overlooks This Quiet Family Friendly Street. Generously Proportioned Rooms, Hardwood Floors Throughout, 2 Fireplaces, Separate Side Entrance To Potential In Law Suite. So Many Options: Move In, Personalize To Taste, Rent Out or Rebuild. Seller Has COA Approved Plans For Future New Home With 7500 Sq Ft Of Living Space (Available Upon Request) 200 Amp Service, Double Car Garage & Parking For 6 Cars. Mins To Renowned Schools, Parks, TTC, 401 & Shopping. This Solid Bungalow Is Not To Be Missed... (id:60626)
Royal LePage Signature Realty
182 Duplex Avenue
Toronto, Ontario
Move in immediately. Known for its excellent transit connections, thriving business cores, and a wealth of top schools, Yonge & Eg neighbourhood successfully blends historical European settlements with modern city developments. Rarely available, 182 Duplex Ave offers a tastefully renovated four(4)-bedroom turn-key home. 3 updated bathrooms, with private driveway up to Three (3) parking spots. Valuable list of refinements incl 2018 Roof, water tank (owned), Lennox Air Conditioner, Forced-air system with Coleman furnace and humidifier. Contemporary gourmet kitchen compasses premium appliances, stone countertops, central island, and spacious breakfast area. Elegant family room pleasantly accommodates a grand piano and cozy sectional sofas next to fireplace. Illuminated chandeliers & numerous pot-lights enhance a bright living. Abundant natural light generated by skylight, large windows, and glass walkout. A newer double door opens up the back, inviting scenic nature inside. Immaculate indoor outdoor transition extends to an entertainer's dream garden. Impressive backyard space boasts a generous depth of greenery, perfect for relaxation and hosting. Professional landscaping, enormous terrace, privacy fence, included garden shed, beautiful mature trees, and perennial flower beds. Exterior architecture features a stated brick facade and a separate entrance to the south yard and exclusive driveway. Area esteemed schools incl Treetop, Sanazy's, Oriole Park Junior, North Toronto CI, Havergal, Branksome Hall, BSS, St Clement's, St Michael's, York School, and Upper Canada College. Enjoy 100 walk-score. TTC subway, Crosstown LRT, upscale office towers, Yonge & Eglinton Ctr, boutique shoppings, fine dinings, trendy cafe / bars, cinemas & bookstores, trendy parks, and vibrant nightlife, are all at doorstep. Welcome to this urban sanctuary, where comfortable luxury meets perfect proximity to everything a growing family needs. (id:60626)
Sotheby's International Realty Canada
105 Betty Ann Drive
Toronto, Ontario
105 Betty Ann Drive Detached Bungalow in Willowdale WestDetached bungalow on a 50 ft x 135 ft lot in Willowdale West, updated and well maintained. The main floor offers an open layout with pot lighting, four bedrooms, four washrooms, and a kitchen with new stainless steel appliances just installed and large windows providing natural light.The lower level has a separate side entrance with two self-contained areas, suitable for multigenerational living or other uses. It features three bedrooms, an open recreation space, a shared laundry area, and a walk-out to the backyard with finished concrete steps.Features & Updates:200 AMP electrical panelUpdated mechanical systemsHardwired smoke detectorsSecurity system2-car garage plus driveway parking for four vehiclesSouth-facing backyardUpdated front stonework, landscaped gardens, and renovated entry stepsLocation:Close to schools, Edithvale Park and Community Centre, TTC subway, Yonge Street retail and dining, and with quick access to Highway 401 and Allen Road. (id:60626)
RE/MAX All-Stars Realty Inc.
10 Walton Drive
Caledon, Ontario
Located in Cedar Mills - one of Caledon's most desirable pockets, 10 Walton Drive offers a rare opportunity to enjoy scenic green spaces, and the peacefulness of nature while being just minutes from shops, parks, schools, and for golf enthusiasts, numerous golf courses including Legacy Pines Golf Club, Glen Eagle Golf Club and Caledon Woods Golf Club, all within a 10 minute drive! Set on over 2 acres of beautifully landscaped land, this property delivers the kind of privacy, space, and natural beauty that's nearly impossible to find in the city. The fully renovated 4+1 bedroom, 4 bathroom home combines modern luxury with timeless comfort, featuring a 3 car garage, expansive driveway with 10 driveway parking spaces, new flooring throughout, custom bathrooms with heated flooring in the primary ensuite, and a chef's kitchen with granite countertops, integrated stainless steel appliances, an abundance of counter and storage space complete with a breakfast bar. The finished basement offers a media room, wet bar, sauna, bedroom, and bathroom, perfect for entertaining or extended family stays. Outside, enjoy your own private retreat with a saltwater pool, sealed pool deck, and a stunning stucco and stone exterior, all enhanced by gemstone LED lighting and new garage doors. Large rear-facing windows provide an abundance of natural light and serene views of the backyard oasis. Recent upgrades such as a paved driveway, new rear windows, on-demand water heater, and serviced septic system ensure comfort and peace of mind. Whether you're enjoying a quiet night under the stars or heading into town for a coffee, 10 Walton Drive is where space, style, and community come together in perfect harmony. (id:60626)
Sutton Group-Admiral Realty Inc.
1 3118 Windsor Street
Vancouver, British Columbia
Nestled in Mount Pleasant´s coveted Cedar Cottage neighborhood, this newer Medallion Homes duplex dazzles with 4 bedrooms (3 on one level), 4 baths, and just under 1,700 sqft of stylish living. Built just last year, with NO GST applicable, this home features 10' ceilings, herringbone hardwood, built in speakers, and a metal roof with modern cladding and AC. Enjoy the convenience of an attached garage, extra parking pad, vast crawl space storage, and premium appliances, all backed by a 2/5/10 warranty! Move-in ready! (id:60626)
Macdonald Realty
1723 Amble Greene Drive
Surrey, British Columbia
Located in the sought-after Amble Greene neighborhood, this beautifully maintained 4-bedroom home sits on a 10,846 sq ft lot and features a stunning private garden lovingly designed by the owner-a true paradise for gardening enthusiasts. Recent 2024 upgrades include a brand-new heat pump and furnace system, a tankless hot water heater, updated bathroom ventilation for improved energy efficiency and comfort, and a professionally finished epoxy garage floor. With spacious living areas and excellent school catchments (École Laronde, Ray Shepherd, Elgin Park), this is the perfect family home. Offering a rare blend of comfort, nature, and location, this home is a must-see-whether you're an avid gardener or simply looking for a peaceful, upgraded home. OPEN HOUSE SAT & SUN 2-4PM (id:60626)
RE/MAX Westcoast
125 April Road
Port Moody, British Columbia
TOTALLY RENOVATED, INCREDIBLE EXECUTIVE HOME WITH INLET VIEWS!! This fabulous home offers an open concept floorplan, oak hardwood flooring on 2 levels and a huge private yard! The spacious Living area is bright and opens to the view deck...enjoy sunset inlet views every night! Kitchen features white cabinetry, newer upscale appliances and quartz counters. From the Dining area walk out to your level, landscaped back yard...perfect for the kids, pets and BBQs! Lower level offers a cozy Family Room, Bedroom or office, Laundry and powder room. Up are 3 very spacious bedrooms. The Primary Bedroom boasts a gorgeous ensuite with a walk-in shower. Great Location...walk to trails, parks and high rated schools..Pleasantside Elementary, Eagle Mtn Middle and Heritage Woods Secondary. The Perfect Home! (id:60626)
Royal LePage West Real Estate Services
23072 Muench Trail
Langley, British Columbia
Bedford Landing is a master-planned community in the heart of Fort Langley, nestled amongst the river, golf course & a thriving urban village. This custom-designed, 4-bedroom Cedarmill home with RIVER VIEW is located on a generous 4,543 SF corner lot with close proximity to the Bedford Channel. Features include 3,117 square feet of great room-style living space, complete with a fully finished daylight walk-out basement. Unique from the standard Cedarmills plans, this home features an expansive front porch with decorative columns, a cozy fireplace in the great room area of the gourmet island kitchen, & den on the main floor. Trellises accent the french doors leading off the dining area & kitchen nook. Please see the stunning pics, update lists /virtual tour. (id:60626)
Royal LePage - Wolstencroft
1436 Sprucewood Terrace
Oakville, Ontario
Welcome to this timeless beauty of a detached home, showcasing quality finishes from top to bottom. Perfectly situated in the highly sought-after Glen Abbey neighborhood, this residence blends elegance, comfort, and convenience. Set on an enhanced corner lot, the home is graced with abundant windows that flood every room with natural light, making it a true show-stopper. Inside, enjoy top-quality hardwood floors throughout and a bright open-concept living space designed for both everyday comfort and stylish entertaining. At the heart of the home lies a modern kitchen, complete with quartz countertops and a dining/breakfast area that leads to a walk-out deck overlooking a stunning backyard perfect for hosting or personal enjoyment. This home also features luxurious washrooms, newer windows, elegant staircases, updated lighting fixtures, and modern kitchen appliances, all designed to elevate the living experience. The fully finished basement adds exceptional versatility with two additional bedrooms and a 3-piece washroom, ideal for guests, extended family, or a private home office setup. Surrounded by top-rated schools, shopping centers, parks, banks, and restaurants, and just minutes from the GO Station, transit, and major highways (403, 401, 407, QEW), this home offers unmatched accessibility. Move-in ready, this property provides the perfect backdrop for families seeking luxury, natural light, and modern living in one of Oakville's most prestigious communities. (id:60626)
RE/MAX Real Estate Centre Inc.

