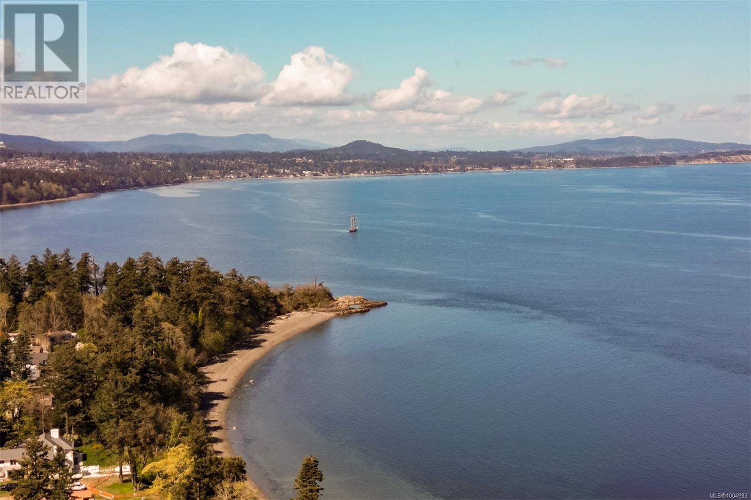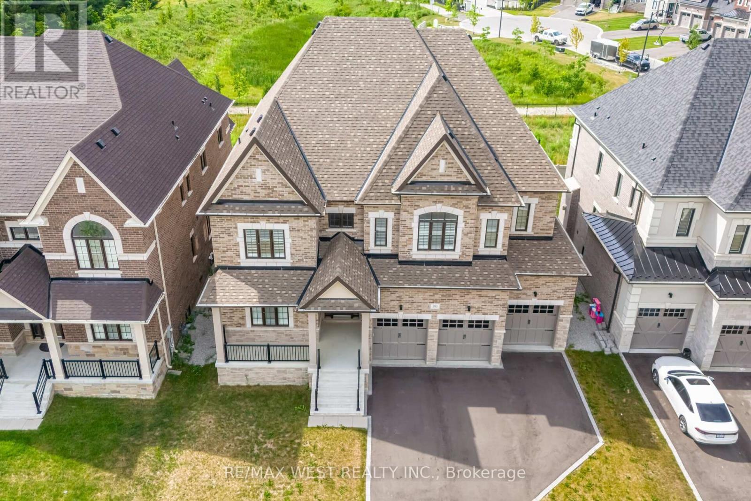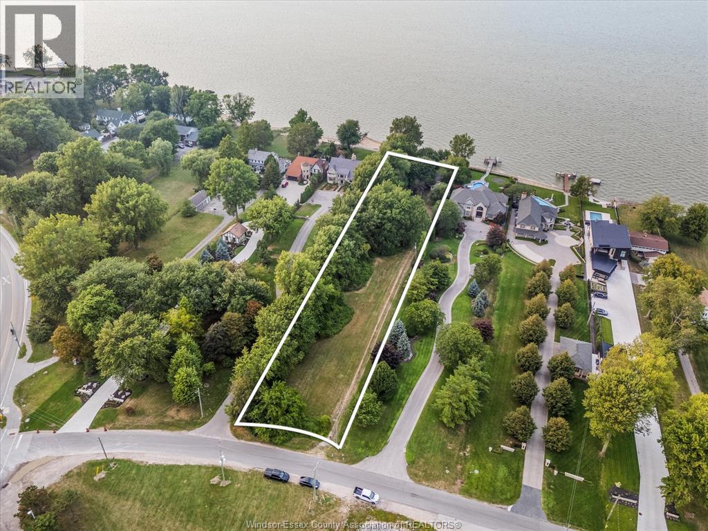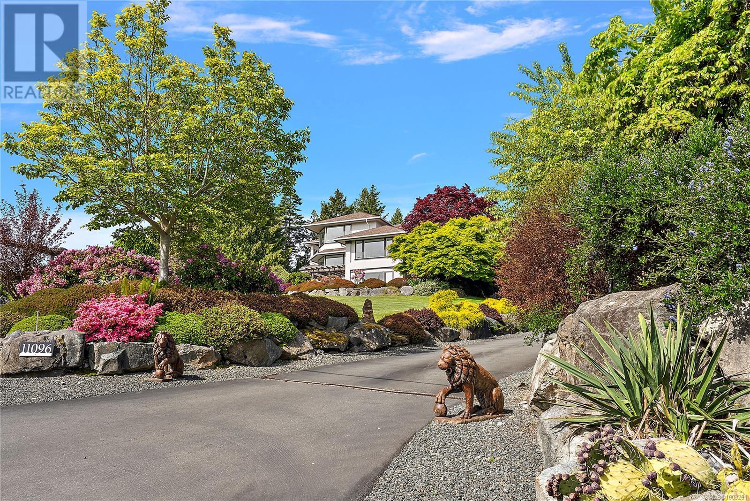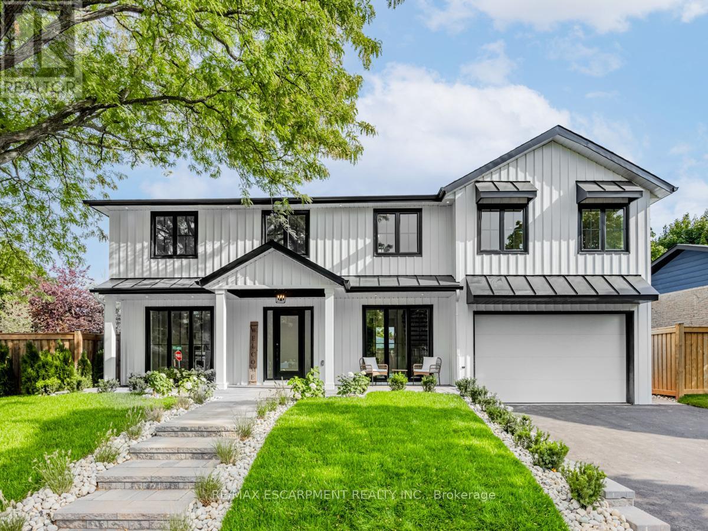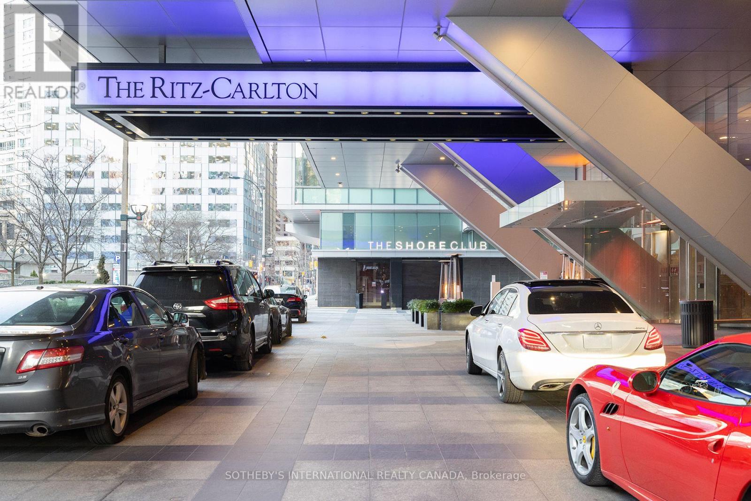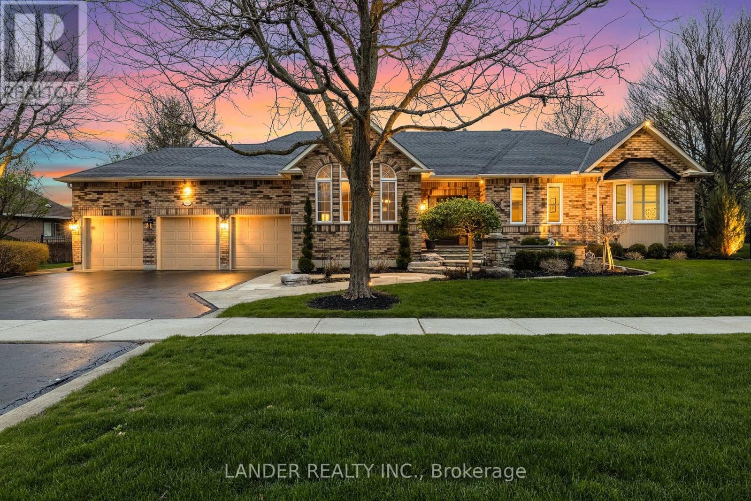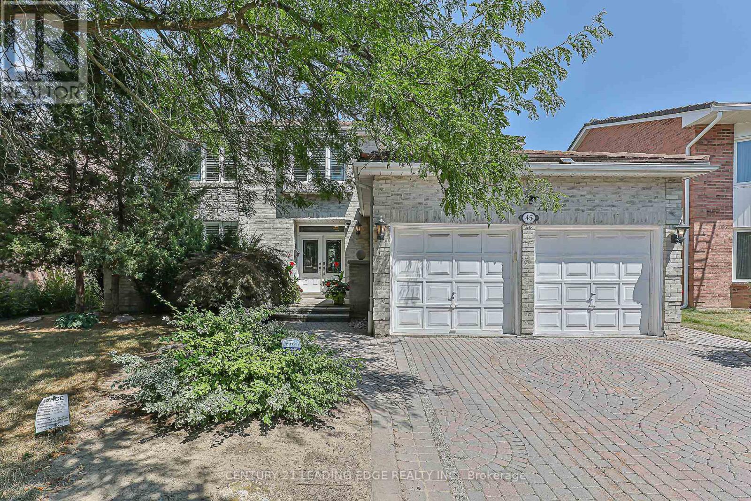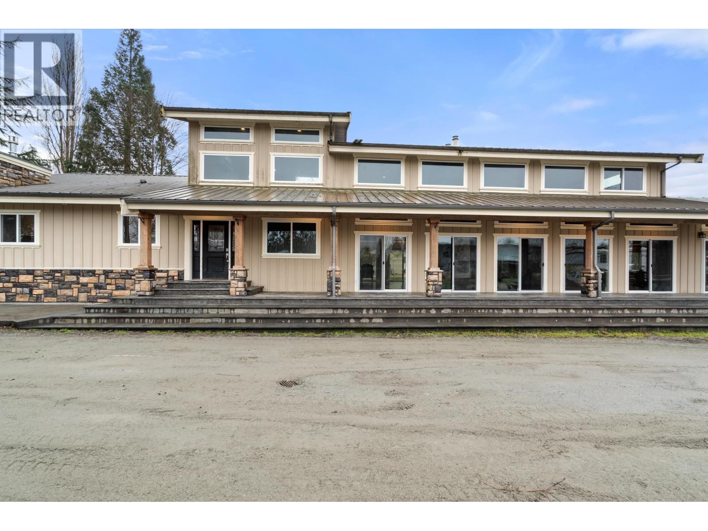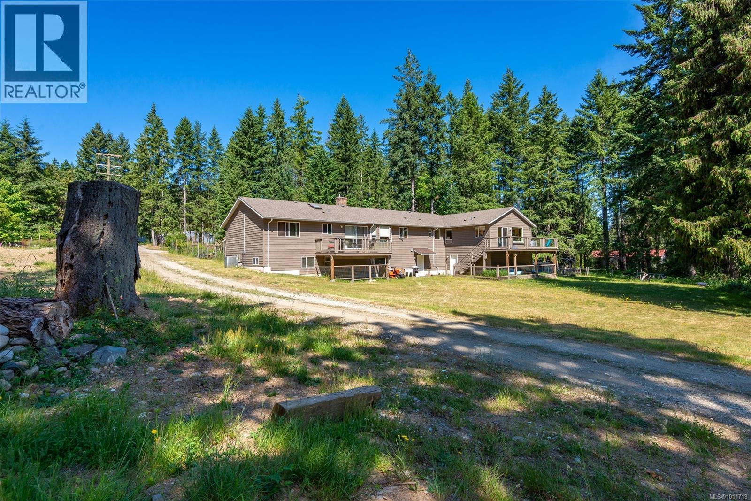1941 Appleton Pl
Saanich, British Columbia
Stunning Custom Home - A Private, Energy-Efficient Retreat by the Coast Tucked away in a tranquil, secluded setting, this beautifully reimagined 3,387sq. ft. mid-century home offers the perfect blend of quiet luxury & modern functionality. Just a 10-minute walk to three charming neighbourhood beaches & a scenic park, the location provides abundant opportunities for walking, hiking, and enjoying nature—all while remaining close to quality shopping, dining, and the university. Completely renovated down to the studs, this residence has been transformed into a timeless, elegant retreat with a sophisticated, neutral palette and premium finishes throughout. The main level boasts a thoughtfully designed floor plan featuring a light-filled living room with vaulted ceilings, six new skylights, and a cozy wood-burning fireplace. An expansive family room with large windows offers tree-lined views and an ideal space for gathering or relaxing. The bright peaceful kitchen is a chef’s dream, equipped with a premium induction stove, new premium appliances, modern fixtures, and a stunning waterfall island, a delight for cooking and entertaining. The spacious and private primary suite is a true sanctuary, complete with dual and walk-in closets, and a luxurious spa-inspired ensuite. An additional bedroom, full bathroom, and laundry on the main floor provide added convenience and flexibility. The lower level offers even more space and versatility, with a full kitchen, three additional bedrooms and flex space, or home gym, office or extra living space—ideal for guests, extended family, or potential suite use. Designed with energy efficiency in mind, the home features grid-connected solar panels, high efficiency heat pump and furnace, smart lighting, and power available for EV charging, offering comfort and sustainability with reduced utility costs. This exceptional home is an ideal place to create lasting memories—peaceful, beautifully appointed, and ideally located. (id:60626)
Real Broker B.c. Ltd.
3139 Venables Street
Vancouver, British Columbia
Spacious custom-built 8 bed, 6 bath home on a rare extra-deep 33 x 146 ft lot in vibrant East Vancouver. With over 3,600 square ft of living space, this well-maintained property offers flexible layout options perfect for large families or multi-generational living, plus a potential 3 bed basement rental. Enjoy a bright, functional floor plan with generously sized rooms, ample storage, and quality finishes throughout. Features include a 2-car detached garage, an additional outdoor parking space, and a private backyard. Located in a family-friendly neighbourhood within both elementary and high school catchments, and only a 3-minute drive T&T Supermarket, parks, shopping, and transit. Easy access to Hwy 1, Burnaby, and North Shore. A rare opportunity to own a large lot in a prime location! (id:60626)
RE/MAX Real Estate Services
193 Mcmichael Avenue
Vaughan, Ontario
Welcome to this exquisite executive home nestled in the heart of prestigious Kleinburg. Situated on a 60 x 110 ft walk-out lot backing onto serene natural views, this impressive residence offers over 4,400 sq ft of beautifully appointed living space. The open to above grand foyer welcomes you with soaring 10' ceilings, elegant hardwood floors, and refined finishes throughout. Designed for modern family living and upscale entertaining, the home features a custom gourmet kitchen with granite counters, a large centre island, and a convenient servery, all flowing seamlessly into the bright breakfast area and expansive great room. The main floor also includes a private office and formal living and dining areas. Upstairs, the luxurious primary bedroom retreat boasts dual walk-in closets and a spa-like 5-piece ensuite. Each of the three additional bedrooms includes a walk-in closet and ensuite access. Additional conveniences include upper-level laundry and a spacious 3-car garage. Located minutes to parks, trails, top-rated schools, and the charming Village of Kleinburg. (id:60626)
RE/MAX West Realty Inc.
932 Albert
Lakeshore, Ontario
Welcome to one of Essex County’s most exclusive waterfront settings, where over 102 feet of pristine Lake St. Clair shoreline meets the elegance and serenity of a private retreat. Nestled on the coveted Albert Lane, this rare offering delivers sweeping, unobstructed lake views and a front-row seat to spectacular sunrises. Just steps from premier marinas, you’ll enjoy effortless access to open water, world-class boating, and some of the region’s finest fishing. The property currently features a charming seasonal cottage, offering a cozy summer escape or an ideal base while you design and build your custom dream home. Surrounded by multi-million-dollar residences, this address promises both prestige and privacy, with the added benefit of being minutes from upscale dining, boutique shopping, and vibrant local amenities. Whether you envision an architecturally stunning estate or a refined seasonal getaway, this is the property you need to have. (id:60626)
RE/MAX Capital Diamond Realty
Real Broker Ontario Ltd
11096 Greenpark Dr
North Saanich, British Columbia
Nestled on a beautifully landscaped acre in North Saanich, this immaculate three-level home offers distant ocean and mountain views that will take your breath away. Designed with the active retired in mind, this stunning property boasts two bedrooms and a den, with the primary suite occupying the entire top floor. Wake up to magnificent views and relax in the spa-like ensuite or the expansive walk-in closet. The primary suite also features a cozy fireplace and lounging area, while a covered deck with an outdoor fireplace provides a serene retreat for quiet reflection. The home has been thoughtfully updated, blending timeless elegance with modern comforts. Gleaming wood floors lead you through an updated interior that includes a sleek kitchen with new stainless steel appliances, a wine fridge, wall ovens, a cooktop, a large island, with quartz countertops. Updated bathrooms enhance the home’s fresh appeal, while the lower level offers a spacious family room, a bedroom, a bathroom, and a wet bar—perfect for hosting guests or easily convertible into a private suite with its own access. This home was made for outdoor living and entertaining. The entertainment-sized patio features a fully equipped outdoor kitchen with three built-in barbecues, a beer fridge, a pizza oven, and granite countertops, ideal for preparing meals while enjoying the gorgeous garden. Two tranquil water features add to the ambiance of this outdoor oasis. With five garages, there’s ample space for vehicles, a workshop, a studio, an office, or a gym, along with dedicated parking for your RV, boat, or trailer. Move in and start living your best life in this exceptional home, where every detail has been designed for comfort, style, and the joy of indoor-outdoor living. (id:60626)
Coldwell Banker Oceanside Real Estate
15643 Buena Vista Avenue
White Rock, British Columbia
SUBDIVIDE into 2 LOTS, application submitted and in the final stages of approval. A truly rare opportunity in the heart of White Rock, this prime 17,901sqft development property comes with Preliminary Layout Approval already in place for subdivision into two lots. Save years of planning and move forward with building two stunning ocean-view homes in one of the Lower Mainland's most desirable seaside communities. Located just minutes from White Rock's vibrant beach promenade, boutique shops, and restaurants, this property offers the perfect blend of lifestyle and investment potential. Convenient access to major highways and close to top-rated schools. (id:60626)
Macdonald Realty (Surrey/152)
2212 Urwin Crescent
Oakville, Ontario
Welcome To 2212 Urwin Crescent, Nestled In The Prestigious Bronte Village Of Southwest Oakville, Just A Short Walk From The Lake. Immerse Yourself In One Of Oakville's Most Exquisite Backyards, Featuring A Covered Outdoor Living Space Complete With A Fireplace And An Outdoor Bathroom. This Remarkable Residence Boasts Over 3,000 Square Feet Of Executive Living Space, Including Four Plus One Bedrooms And Six Luxurious Bathrooms, Designed For An Open-concept Lifestyle On The Main Floor. The Brand-new Custom Kitchen Offers Seamless Access To The Outdoor Dining Area, Showcasing Stunning Views Of The Pristine Swimming Pool And Meticulously Crafted Landscaping. Indulge In The Rewards Of Your Hard Work Within This Extraordinary Masterpiece, Where Every Detail Reflects Sophistication And Luxury. Experience Unparalleled Living In A Setting That Truly Redefines Opulence. (id:60626)
RE/MAX Escarpment Realty Inc.
2501 - 183 Wellington Street W
Toronto, Ontario
5 Star Living Downtown at the Ritz Carlton Hotel & Residences. 24 Hour Concierge, Valet Parking,Spa, Pool, Exercise, Access to All Hotel Amenities and Path. Stunning Two Bedroom Two Bathroom Corner Suite With Clear City and Westerly Lake Views. Elegant and Bright split plan layout. Lots of upgrades - Subzero and Wolf appliances, Walnut Herringbone and Limestone floors. (id:60626)
Sotheby's International Realty Canada
100 Colonel Wayling Boulevard
East Gwillimbury, Ontario
Discover your dream home in one of Sharon's most prestigious and family-friendly neighbourhoods. This updated 3-bedroom, 3-bathroom bungalow is the perfect blend of luxury, functionality, and privacy - a rare find in today's market. Situated on a premium lot and surrounded by mature trees and lush landscaping, this move-in-ready home offers a lifestyle many only dream about. Inside, enjoy 9-foot ceilings, an open and thoughtfully designed layout ideal for both entertaining and everyday living. The bright, modern kitchen flows seamlessly into the dining and living areas, creating the perfect space for busy mornings and relaxing evenings. Step into your private backyard oasis, featuring a fully fenced yard, in-ground pool, waterfall feature, covered outdoor lounge, and a built-in outdoor kitchen - an entertainer's paradise and a true resort-style escape right at home. The expansive side yard offers endless space for children to play safely and freely. With a 3-car garage and ample storage, there's room for vehicles, bikes, sports equipment, and more. Located minutes to schools, parks, trails, Hwy 404, GO transit, and East Gwillimbury's amenities, this property offers the perfect combination of tranquillity and convenience. If you're searching for a bungalow for sale in Sharon, with a pool, privacy, and modern upgrades, this is it. This home is more than a place to live - it's where lasting family memories begin (id:60626)
Lander Realty Inc.
45 John Button Boulevard
Markham, Ontario
Welcome to the high demand Unionville Area in the ever expanding City of Markham- This Executive 'Heron' built home features the classic Marley Roof. It is on a large premium size lot and offers almost 3500 sq ft on the main and upper level with additional space in the professionaly finished basement. This home has been freshly painted and meticulously maintained, quality finishes and true pride of ownership are evident thru out. The functional floor plan offers large Principle rooms and easy to maintain Hardwood Flooring (2012) on the main level. Enjoy meals in the Family Size Kitchen with walk out to the patio OR formal dining in the spacious Dining Room, there is so much room for large family gatherings. You will be welcomed by the grand entrance and Solid Oak Staircase that is open to the Finished Basement with large rec room, gas fireplace, easy to maintain laminate flooring and 5th bedroom. The second floor features the bright and spacious Primary Suite with 5 pce ensuite and walk-in closet, other large bedrooms provide lots of room for the whole family plus a convenient upper level office / media area. The Backyard oasis is professionly Landscaped and provides a garden shed for storage and a gazebo for your relaxation. NOTE: Inground swimming pool was filled in prior to 2021. Exterior Security cameras offer peace of mind / $68mth monitory fee **Schools include; Unionville High School, Buttonville Public School, St Justin Martyr Elementary School and Margerite Bourgeoys French School. This is the Perfect location for commuters- Close To 407/404, Public transit includes GO and YRT rapid transit. New York University Campus is coming soon. Also close to lots of convenient shopping and Historic Unionville Main Street with it's quaint shops and restaurants. (id:60626)
Century 21 Leading Edge Realty Inc.
13791 Harris Road
Pitt Meadows, British Columbia
Location Location Location. This flat 4 acre parcel is perfrectly located between the amenities of big city life and the quiet charm of country living. The convienience of this location has to be appreciated. The custom longhouse designed 5000 squareefoot home has great potential to be a fantastic family estate. Yes, it needs some TLC but the bones and overall design lends itself to be an entertainers dream home. (id:60626)
Oakwyn Realty Ltd.
8598 Island Hwy N
Black Creek, British Columbia
Stunning 54.5 acres in highly desirable Miracle Beach area. This property is the whole package featuring a brand new 12,000 sqft Agro Commercial building as well as a 4000 sqft 6 bedroom, 5 bathroom level entry walkout home. The home is well maintained with an attached rental suite as well as potential basement suite. Endless possibilities for different potential revenue streams and agricultural uses. This property currently holds farm status with possible future road access off the end of the property for future potential development of the back 30 acres. The acreage is level with 3 separate fields are cleared and utilized for hay crops. Their is also a large section of standing timber that could be harvested. Piped water & a separate well provides good water sources at sensible costs. Rural setting half way between Courtenay/Campbell River. Located in a desired recreational & tourism area between Black Creek, the Oyster River, & Miracle beach (id:60626)
Realpro Real Estate Services Inc.

