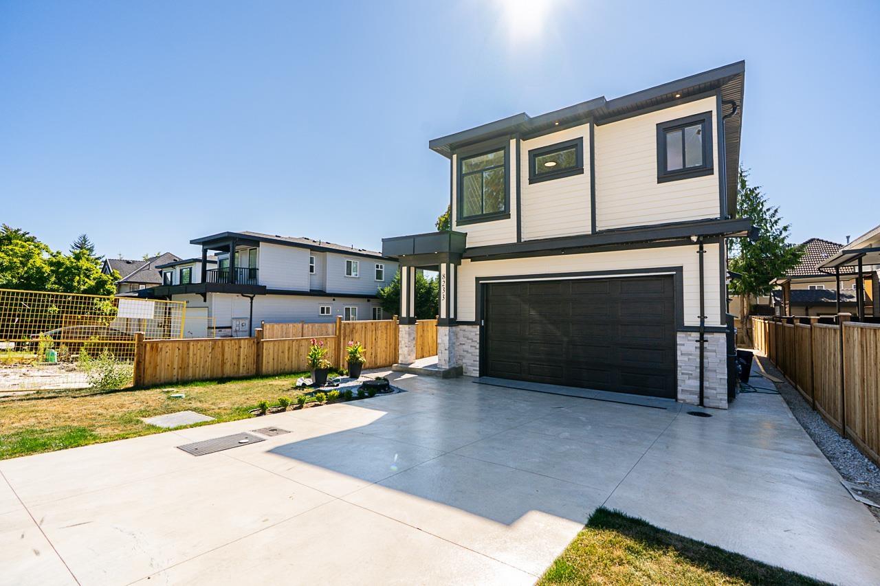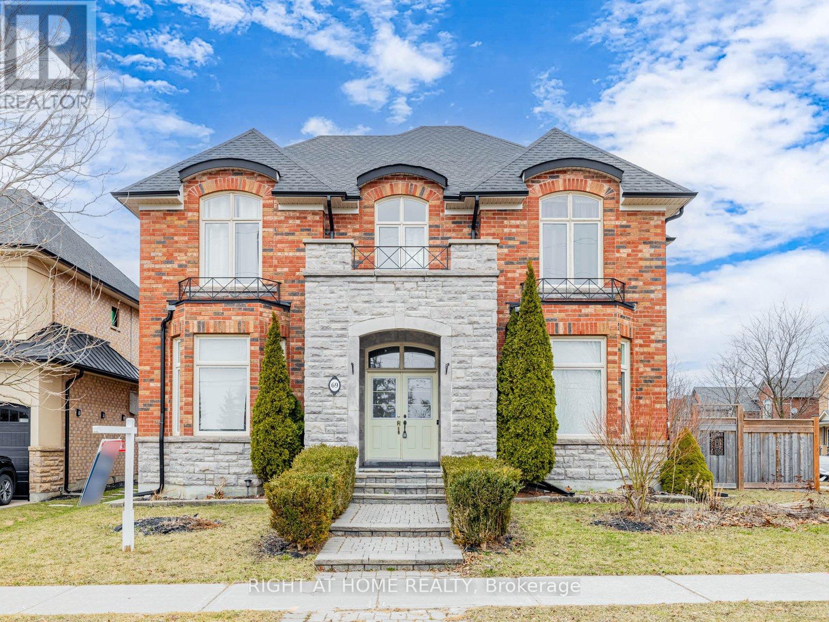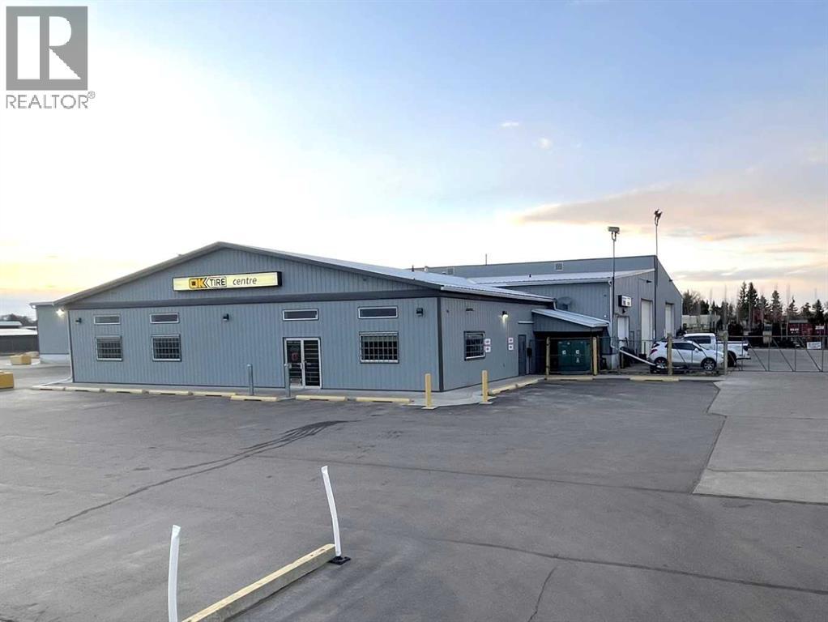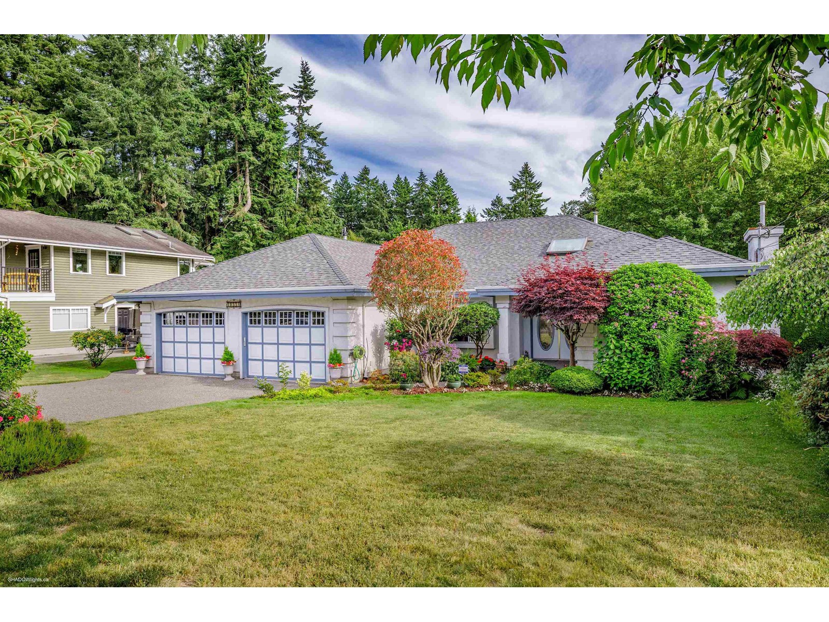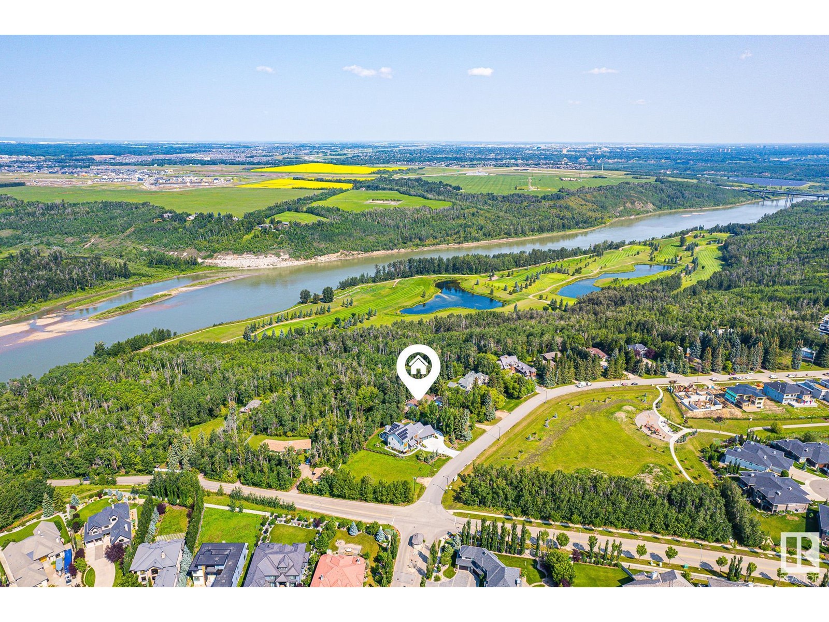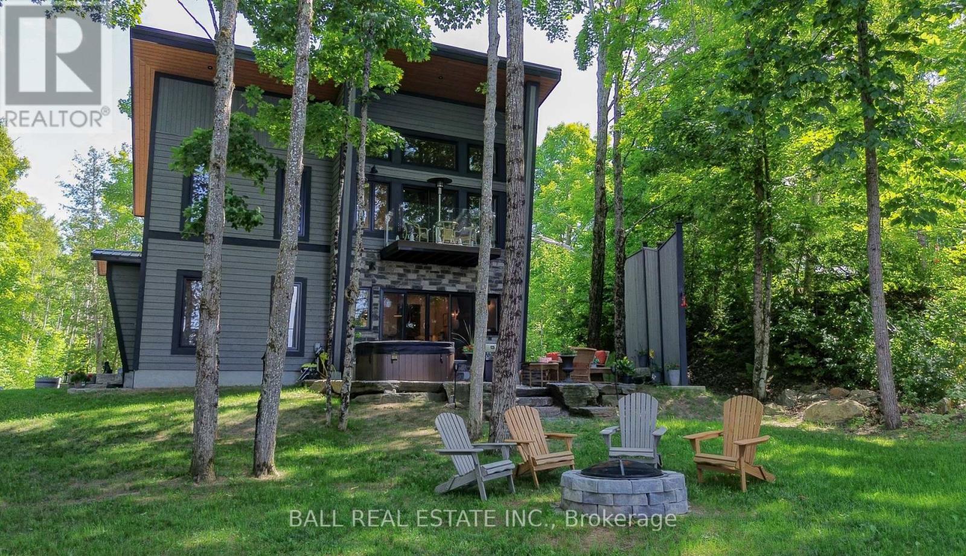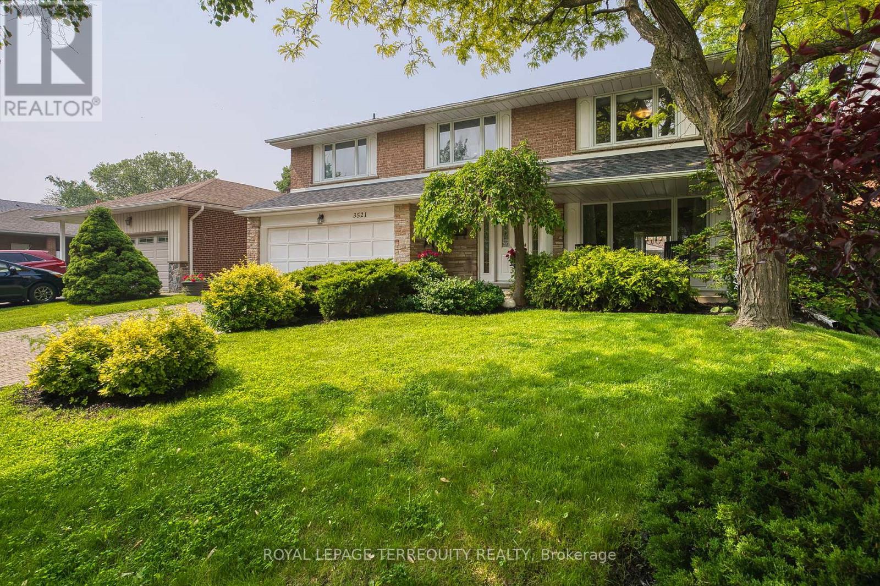59 King Street
Port Hope, Ontario
Located in the heart of historic Port Hope, the Clemes Duplex is a 19th-century architectural classic in walking distance to Trinity College, one of Canada's most esteemed independent schools. Constructed during Port Hopes vibrant 1870s building boom, the Clemes Duplex mirrors the prosperity and architectural ambition of its era, rarely found in today's market. Built circa 1875 this grand semi-detached home offers 4,350 sq ft of elegant living space. Boasting 5 generous bedrooms, 4 bathrooms and nestled on a magnificent lot that spans on approx. half an acre. Surrounded by mature trees, lush landscaped gardens, a charming vegetable garden, and a serene pond you're invited into a private, picturesque setting ideal for alfresco dining and entertaining. Situated among a collection of stately heritage homes and offering sweeping views of the surrounding streetscape, this home combines historical prestige with a coveted location, ideal for families, history enthusiasts, or those seeking a sophisticated blend of character and lifestyle. The home's details are a prime example of French Second Empire architecture, showcasing a steep cedar-clad mansard roof, ornate arched windows, gabled dormers, and twin two-storey bay windows that lend grandeur to its hilltop perch on picturesque King Street. The symmetrical faade features elegant double-door entrances with arched transoms, inviting you into rich interiors with historic charm: soaring ceilings, intricate plaster medallions, stained glass, original interior shutters, and a showstopping central staircase that reflects the craftsmanship of the late 1800s. Whether you're dreaming of a warm, character-filled family home or a timeless residence that echoes the grace and grandeur of a bygone era, the Clemes Duplex is ready to begin its next beautiful chapter with you. (id:60626)
Royal LePage Proalliance Realty
1397 Judd Road
Squamish, British Columbia
A rare opportunity to own nearly an acre in one of Brackendale's most sought-after neighbourhoods. This classic home sits on a flat and private 0.966-acre lot, surrounded by mature trees and stunning mountain views. Originally built in 1958, the home offers over 1,800 square feet on the main floor plus an unfinished 1,253 square foot basement. With two bathrooms, generous living space, and a garage, there's plenty of room for families, home offices, or future expansion. Located just minutes from schools, trails, local shops, and all that Squamish has to offer. This is a unique chance to secure a large lot in a quiet, established community. There is potential for subdivision but buyer must do own due diligence. (id:60626)
Macdonald Realty
8233 114 Street
Delta, British Columbia
Just listed in Delta: a brand new home offering exceptional flexibility and income potential. The main residence features five spacious bedrooms, thoughtfully designed with modern finishes and an open layout that provides comfort and style for everyday living. This property also includes a legal two-bedroom, two-bathroom suite-perfect as a mortgage helper or for extended family. In addition, there is a fully detached legal bachelor coach house, ideal for generating rental income, hosting guests, or setting up a private home office or studio. Located in a central, family-friendly neighbourhood close to schools, parks, and everyday amenities, this home is a rare opportunity for multi-generational living or smart investing.Contact us today to book your private showing. (id:60626)
Royal LePage Global Force Realty
69 Morland Crescent
Aurora, Ontario
Elegant Luxury Living in Prestigious Aurora Welcome to this exquisite luxury home located in one of Auroras most desirable neighborhoods. Offering approximately 3,500 sq. ft. of refined living space above grade, this residence impresses with 10-ft ceilings and a spacious, thoughtfully designed layout making it one of the largest homes in the area. The main floor features a sunlit office or library, ideal for working from home, which can easily be converted into an additional bedroom to suit your needs. Enjoy premium finishes throughout, including rich dark hardwood floors, a grand wedding-style staircase, and an open concept kitchen complete with granite countertops. The fully finished basement offers incredible versatility, featuring two additional rooms, a large 4-piece bathroom, and an expansive recreation room that provides ample space for entertainment or relaxation. Highlights Include: Four generously sized bedrooms, each with its own ensuite bathroom, Main floor laundry and kitchen with walk-out to the backyard, Spacious interlock driveway, Garage door (2020) with two remotes, Professionally finished epoxy garage floor(2020), New fencing (2021), New roof and eavestroughs (2020) Set on a quiet, child-friendly crescent, this home is ideally situated close to shopping plazas, top-rated schools, and an array of parks and recreational facilities. With convenient access to public transit and Highway 404, commuting is both quick and effortless. Included with the Home: All Elfs, refrigerator, brand-new stove, dishwasher, washer & dryer, and central air conditioning. * Don't Miss the Virtual Tour! * (id:60626)
Right At Home Realty
4720 40 Avenue
Wetaskiwin, Alberta
2.84 ACRES with 17,200 square feet of office, interior and exterior storage and shop space with numerous 14” high doors, some loading bays with 4’ high docks. The space is demised into several larger sections ranging from 1,800 square feet to 5,400 square feet that could be leased to different tenants for different uses. In the past, a trucking company used the section with loading docks as a depot. There is 2,800i square feet of showroom space. There is a large parking lot and a section of the lot is cordoned off with chain link fence for secure storage. There is lots of opportunity to lease the different spaces to complimentary businesses with shared customers to create a “one stop experience.” This building has been carefully maintained over the years with LED lighting (2016), commercial door openers, sprinkler system and a new roof in 2016. This is a clean building that shows very well. (id:60626)
Central Agencies Realty Inc.
10994 64a Avenue
Delta, British Columbia
This sprawling semi-custom built 3 BED + DEN RANCHER in Sunshine Hills is beautifully maintained, wheelchair-accessible and offers single-level living on a generous 13,172 sq ft. private lot. Skylights in the entry and vaulted ceilings in the kitchen and main living space with a peninsula fireplace create an airy, open feel, while the mature landscaping provides a serene setting in the south-facing backyard. A large double garage allows wheelchair access with attic storage above. Renovate to make it your own or move in and enjoy spacious indoor and outdoor living in one of North Delta's most sought-after neighbourhoods. Located in Seaquam Secondary School catchment with close proximity to transit, commuter routes, Sunshine Woods golf course and Delta Watershed park. (id:60626)
RE/MAX Performance Realty
113 Edgewater Boulevard
Middlesex Centre, Ontario
Located in the sought-after neighborhood of Edgewater Estates, close to parks, trails, amenities, highway access, and only a few minutes west of London. The grand exterior has a stone elevation and a large front porch as well as a 3-car tandem garage. This layout is great for large or blended families with a separate entrance to a 2 bedroom in-law suite. The finished basement offers a full kitchen with quartz counters and stainless appliances, 2 beds, 2 baths, a fireplace in the spacious living room, and laundry. The main floor offers 10-foot ceilings and oversized windows. The kitchen features ample custom-built cabinetry, built-in designer appliances, a waterfall quartz island and backsplash, and a hidden pantry. Main floor office or bedroom with walk-in closet, hardwood floors throughout the house, and separate dining. Upstairs you will find four generous bedrooms with ensuites and walk-in closets in two of the rooms. The primary suite features a huge spa-like ensuite with a soaker tub and glass shower and a large closet with built-in storage. The second laundry is located upstairs with stone counters folding counters and additional storage. The yard includes a covered porch w/BBQ gas line & rough-in plumbing for a future pool. This extensively upgraded 7-bedroom home must be viewed to be fully appreciated. (id:60626)
Sutton Group - Select Realty
108 Windermere Dr Nw
Edmonton, Alberta
Prestigious country-living right in the city with the opportunity to build your dream home without any compromises. WALKOUT BASEMENT home, a private and secluded PANORAMIC VIEW of the river, river valley and River Ridge golf course, high atop the banks of the North Saskatchewan River. 4,837.10 m2 / 1.2 acres beautiful park like acreage. 4 Bedrooms, 3 Baths. Master with Ensuite and oversized private outdoor deck with the most EXQUISITE VIEW! Main Floor includes large GREAT ROOM, DINING ROOM, KITCHEN and over 1,000 sq.ft deck. Lower WALKOUT level includes large family ROOM and GAMES ROOM, SUITE including 4th BEDROOM, Triple car garage! No walking trail at the back for extra privacy. One of the best lots in the city. A must see. (id:60626)
Top West Realty
144 Blue Heron Lane
North Kawartha, Ontario
If nothing but the best will do and your privacy and solitude is a priority, then look no further. This custom built modern design will surely impress. Situated on beautiful Chandos Lake with miles of boating and great destinations on the water like Wally's Pub, Lakeview Marina and Shantilly's Place. The home built in 2021 consists of 4 bedrooms and 3 bathrooms, with open concept design and manicured grounds. The waterfront enjoys views of the open lake and a beautiful marsh area teaming with waterfowl and nature. This home is loaded with features that must be seen to be appreciated. (id:60626)
Ball Real Estate Inc.
746 Upper Crescent
Squamish, British Columbia
Experience world-class sunsets and unparalleled views over the serene waters of Howe Sound from this stunning home in Britannia Beach with a 1 bed mortgage helper suite! A rare blend of location, quality, and thoughtful design, this home features a bright main level with an elegant living/dining area centered around a cozy woodstove. The chef-inspired kitchen boasts Alder cabinetry, soft-close drawers, Whirlpool Gold appliances, and an oversized island. The spacious primary suite offers a walk-in closet, heated bathroom floors, and tranquil views of the private creek. Boasting a South-West facing patio off the living area, a hot tub, and private firepit backing onto a peaceful creek. Downstairs you will find the suite with separate access, ample storage, and a double garage. (id:60626)
Engel & Volkers Whistler
27 Emerald Heights Drive
Whitchurch-Stouffville, Ontario
Welcome to 27 Emerald Heights Drive, a fully renovated luxury home nestled in the prestigious Emerald Hills Golf Club gated community. Premium lot backing directly onto the 8th hole, this rare gem offers breathtaking panoramic views of the rolling fairways from your private, professionally landscaped backyard with two-level Ipe wood deck *The elegant stone exterior and professionally landscaped front yard offer curb appeal and a warm welcome into this exquisite residence *Over 3,100 SF above grade plus additional 1,500 SF a walk-out professionally finished basement, thoughtfully designed for refined living and entertaining *10' ceilings on main floor, 9' ceilings on upper and lower levels, office on main floor *Imported 18 X 24 Italian marble/porcelain flooring *Two-sided designer fireplace in the dining area *Chefs dream kitchen with extended cabinetry, quartz counters, display units, crown molding & high-end fixtures *Elegant 15 waffle ceiling in the library with wainscoting *Rich hardwood flooring throughout the entire house *Walk-out finished basement with additional living space for family or guests *This private, resort-style community offers exceptional amenities with a lower monthly condo fee of $962, covering water, sewage, community snow removal, and full access to the clubhouse, swimming pool, hot tub, sauna, tennis courts, fitness center, meeting room, party room with kitchen, outdoor childrens playground, and more... (id:60626)
RE/MAX Hallmark Realty Ltd.
3521 Pinesmoke Crescent
Mississauga, Ontario
This AB Cairns Built Home is a Must See. There are only 8 homes with the well thought out and functional 5 Bedroom Layout in Applewood Hills. Located on a Quiet Crescent featuring a spectacular Private Back Yard Oasis with Large Deck, Inground Marbelite Pool and Hot Tub. (id:60626)
Royal LePage Terrequity Realty



