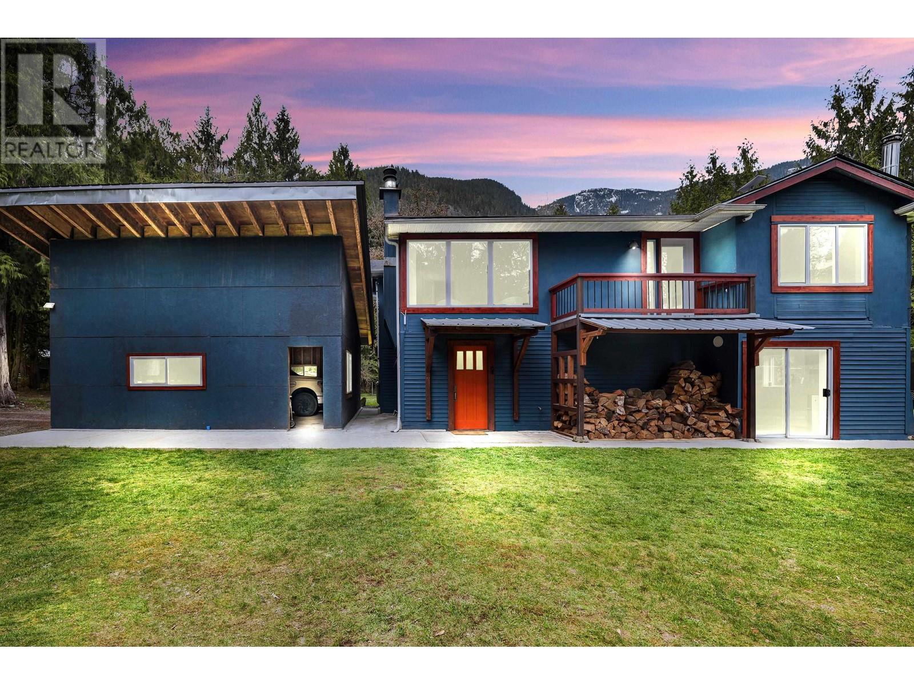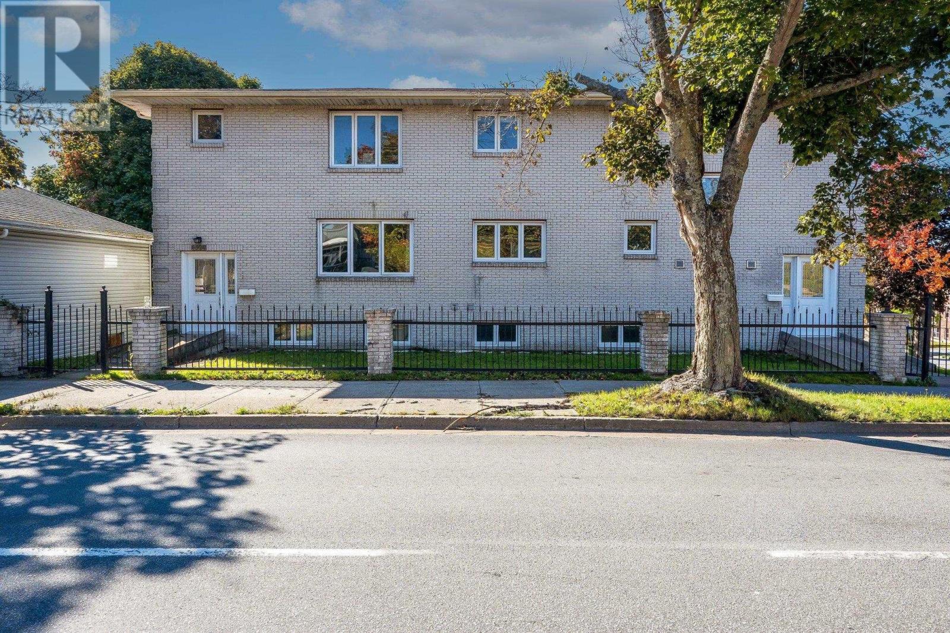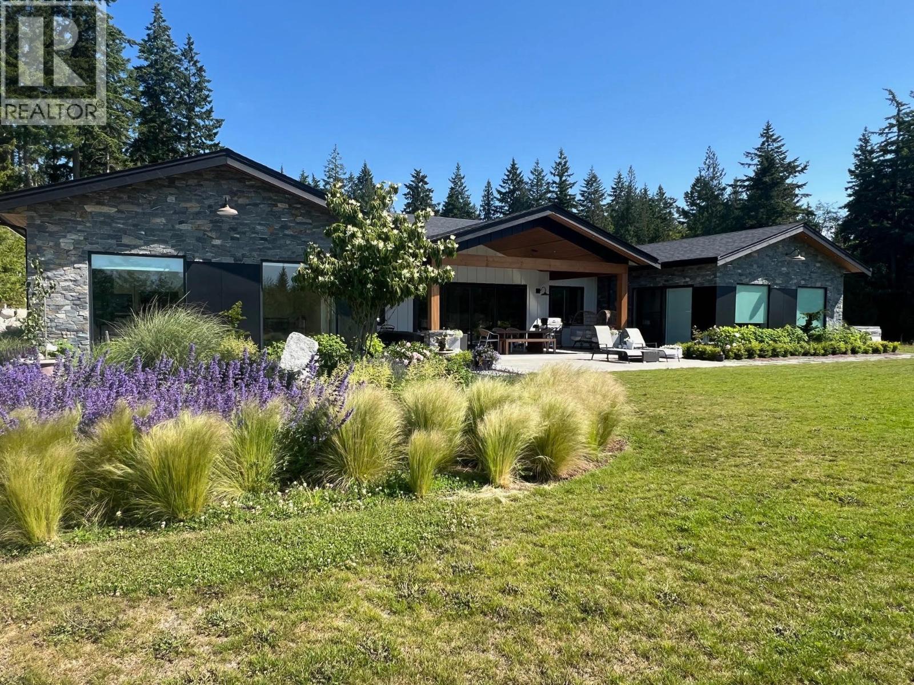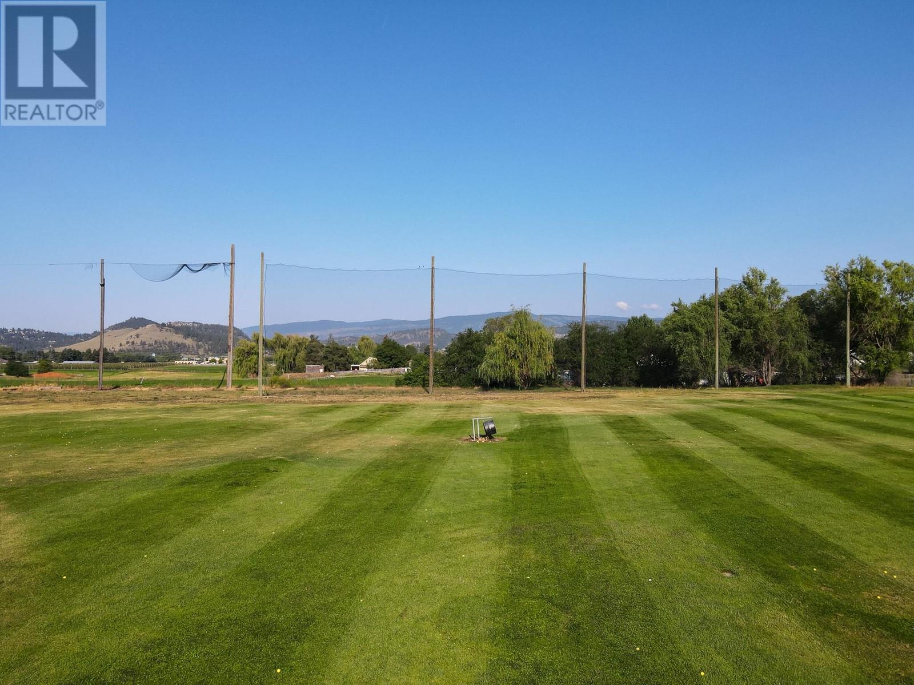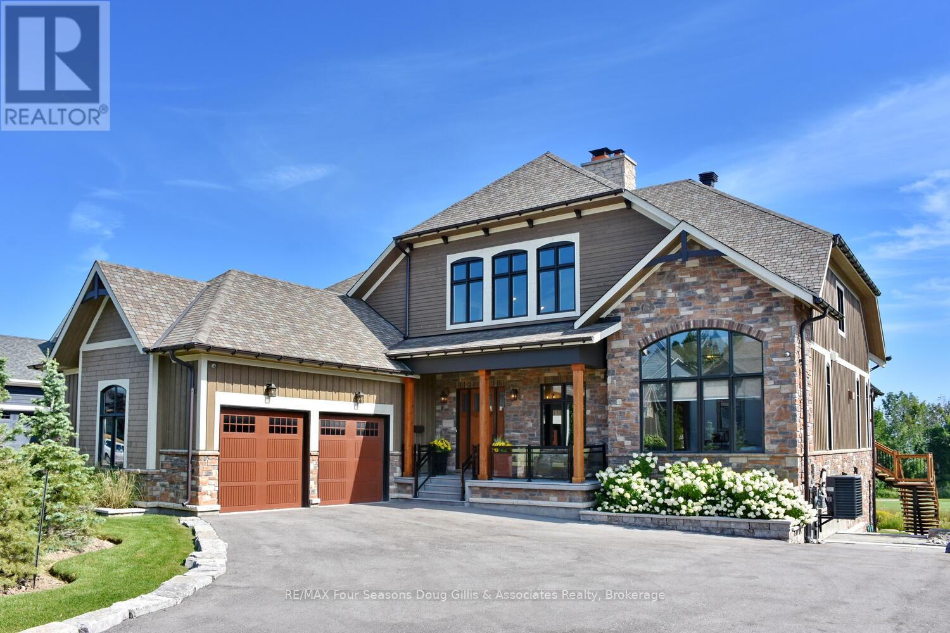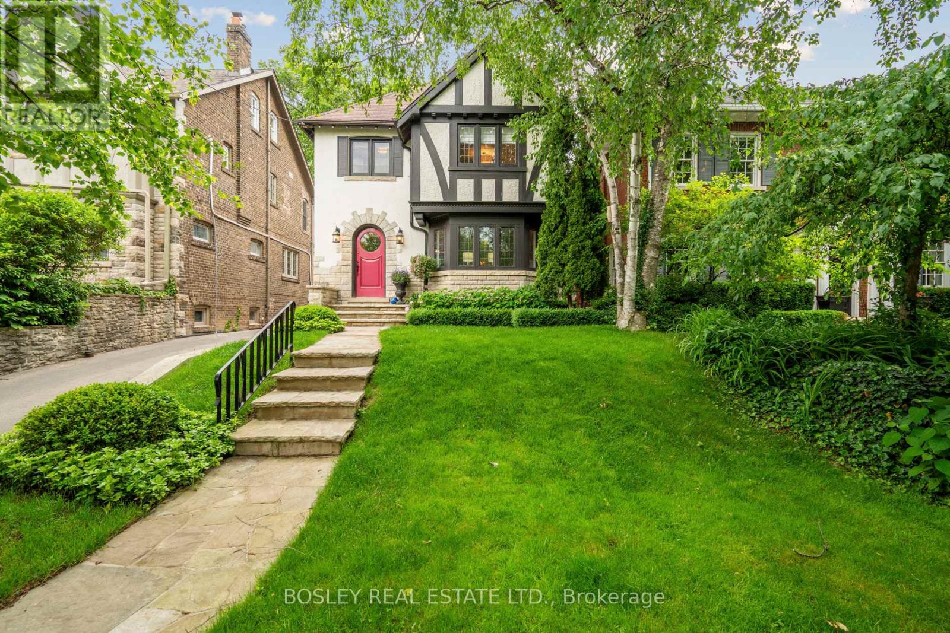7 - 1 Westmount Mews
Collingwood, Ontario
The expansive view from the 3rd floor lounge and office over the waterfront, harbour, yacht clubs & ski hills is simply stunning. Experience the epitome of waterfront luxury with this highly sought-after Cumberland model, part of the prestigious Mackinaw Townhome Collection in the Shipyards Development.Spanning three above-grade levels plus a finished lower level. This exquisite residence offers a private in-home elevator, an exercise room, and direct access to a spacious two-car garage. Designed with sophistication in mind. The professionally designed kitchen seamlessly integrates with the spacious family room, where a cozy gas fireplace creates an inviting atmosphere. Step outside to your sun-drenched south-facing patio, an ideal space for both entertaining and peaceful relaxation.Situated in the heart of Collingwood, you're just steps from vibrant shops, acclaimed restaurants, and essential services. Enjoy a stroll around the harbour, marinas and yacht club. A true four-season retreat in one of the area's most coveted locations. (id:60626)
Engel & Volkers Toronto Central
1480 Nighthawk Drive
Castlegar, British Columbia
Paradise Found! Nestled on a private forested plateau beneath a stunning backdrop of majestic mountains and open skies this beautiful estate is the fulfillment of your ""Kootenay Life"" dream. The West Kootenay is a highly-desired destination for those seeking a retreat from the high-paced life of urban centers while offering world class outdoor recreation without tourist density. This strategically situated property provides the utmost in privacy and serenity coupled with links to the global community via high speed internet and a commute of only minutes to the regional airport, health care and municipal services. The breathtaking European inspired home of over 6500 sqft. combines the high quality finishes of stone counter tops, soaring ceilings, craftsman cabinetry, flawless finish carpentry and elegant fixtures with custom design features including an amazing kitchen/dinning area, spa-like master suite, open-concept living spaces, a truly ""awe inspiring"" indoor pool and a window schedule bathing the interior in natural light while enjoying the stunning natural views. Geothermal energy provides efficient climate control and an oversized attached garage allows for indoor parking or storage while the property of over 36 acres features a pastoral feel with custom-designed ponds and landscaping features surrounded by natural forest and significantly fenced for privacy and safety. Add a solid second home and professional greenhouse to complete an offering that simply must be seen! (id:60626)
Exp Realty
14886 Squamish Valley Road
Squamish, British Columbia
Open House Saturday April 26th & 27th 2:00-4:00pm (id:60626)
Macdonald Realty
6926 - 6932 Mumford Road
Halifax, Nova Scotia
Location, Location, Location! Fourplex located in the sought-after West-End Halifax on the corner of Mumford Road and Leppert Street. This fourplex features: two Townhouse style units (4 bedrooms, 2.5 bathroom & a 3 bedrooms, 2.5 bathrooms) and two 1-bedroom, 1-bathroom units featuring in unit laundry, granite countertops, master bedrooms with ensuites and much more. 6926-6932 Mumford Road is a maintenance free brick building, new windows, roof and a newly composite deck added in 2024, paved driveway behind the building allowing for ample amount of parking. Located in the heart of the city, minutes away from major highways, both bridges, minutes to bayer's lake and downtown Halifax, walking distance to schools, shopping centres, grocery stores, bus stop terminals, golf course, gym, and many more amenities. Book your private viewing today! (id:60626)
Royal LePage Atlantic
6724 Acorn Road
Sechelt, British Columbia
Step into the extraordinary! Stunning sprawling energy efficient 4750 sqft rancher home by Hamilton Homes - every space is thoughtfully & intentionally crafted with exceptional quality. Located in a private setting, seamless indoor & outdoor spaces create a sanctuary that captivates! Culinary-centric kitchen expertly equipped with everything you want! Expansive glass doors lead to a huge patio lounge area plumbed for outdoor kitchen, hot tub and level grass yard with room for a pool. Stunning fixtures: custom millwork, radiant heat, heated 700sqft garage, AC, surround sound in/out, concrete construction. Boasting 5 bedrooms, fine en-suite, walk in pantry, playroom/ gym, home office, storage & legal 2 bedroom suite. Minutes to schools & amenities - call to view this exquisite residence! (id:60626)
Sutton Group-West Coast Realty
625 Old Vernon Road
Kelowna, British Columbia
10 ACRES in a prime location! This property is leased to a golf driving range business. The golf driving range business is not for sale. All viewings are by appointment only. Do not approach or talk to any staff at the golf driving range business. This property is Zoned P3 - ALR. A golf driving range business including clubhouse, pro-shop, restaurant and/or lounge, parking area and ancillary golf course buildings are permitted under an Agricultural Land Commission Covenant registered on Title. Contact the Listing Broker for more information. (id:60626)
Macdonald Realty
106 Lorlei Drive
Mcnab/braeside, Ontario
Indulge in unparalleled luxury at this stunning estate, nestled on 1.76 acres along the Madawaska River. With 6,300 sq ft of upgraded living space, this residence offers 200 ft of private waterfront. The home features a luxurious main floor primary suite, a chef's kitchen with professional-grade appliances, and a walk-out lower level leading to a new patio for seamless indoor-outdoor living. The living room has 22 ft ceilings and floor-to-ceiling windows that showcase breathtaking river views. Upstairs, discover 3 spacious bedrooms, one with an ensuite bathroom, with the landing overlooking the living room below adding a unique architectural touch to the home's design. Adding to its charm is a magnificent new rotunda with a fireplace, creating a perfect setting for entertaining guests or enjoying quiet moments of relaxation. The home include a triple heated garage and storage sheds, new double sided cedar fencing, aluminum dock and generator. A truly unique riverfront property!, **EXTRAS** Fabulous rotunda overlooking the river, hardwood flooring throughout, Professional grade appliances, Two storage sheds, Four fireplaces. Fabulous walk-out lower level, Ample storage rooms, Two laundry rooms. (id:60626)
Sotheby's International Realty Canada
2 Island 1210
Georgian Bay, Ontario
Carved from granite and framed by windswept pines, this stunning island in Georgian Bay's prized Cognashene area offers 520 feet of pristine shoreline and 1.32 acres of timeless natural beauty. The main cottage is anchored by vaulted ceilings, a stone fireplace, and expansive windows that bring the Bay into every room. Hickory hardwood runs throughout, while the Muskoka Room, with its pine flooring and retractable Weatherwall windows, provides a seamless transition between indoors and out, perfect for summer evenings or cozy fall afternoons. The open-concept kitchen offers generous prep space and a walk-in pantry - flowing into a great room designed for gathering with friends and family. The main cottage features three bedrooms and three bathrooms, including a tranquil primary suite with a private ensuite, a guest room with a two-piece bath, and a third bedroom with separate entrance, two queen-sized bunks, and a private three-piece bath. All bathrooms feature heated tile floors. The private 620 sq. ft. guest bunkie provides two additional bedrooms, a sitting area, a shared bath, and its own kitchenette, plus a private deck and hot tub for star-filled evenings. Outdoor living is effortless with an 800 sq. ft. partially covered deck offering panoramic Bay views, and a 400 sq. ft. waterside deck with sun from dawn to dusk. Boaters will love the deep-water dockage at the U-shaped floating dock, with quick access to open water. This timeless retreat is designed for a new family's barefoot luxury and effortless connection to the natural splendour and serenity of the Bay. A spectacular adjoining vacant lot is also available for those seeking extended privacy or future expansion. Just a 15-minute boat ride from the nearest Honey Harbour marina, yet completely removed from the rhythm of everyday life, this rare island offering is more than a cottage. It is a story waiting to be lived in one of Georgian Bay's most coveted areas. Discover the art of island living - perfected. (id:60626)
Johnston & Daniel Rushbrooke Realty
163 West Ridge Drive
Blue Mountains, Ontario
This beautifully crafted 4-bed, 4.5-bath home backs onto the 4th hole of Lora Bay Golf Course and offers breathtaking views of Georgian Bay. Featuring cathedral ceilings, a soaring wood-burning fireplace, and expansive windows, the open-concept layout blends style and comfort seamlessly. The chefs kitchen includes stone countertops, a concrete sink, large island, built-in appliances, and a custom wine cellar. Sliding glass doors lead to a spacious deck with panoramic Bay and golf course views. The main-floor primary suite features a gas fireplace and spa-like ensuite with XL shower, bidet toilet, concrete tub, and custom concrete sink. A second main-floor bedroom with ensuite, powder room, and laundry add convenience. Upstairs: a private movie theatre and two bedrooms with Jack & Jill bath. The lower level impresses with a wood-burning pizza oven, wet bar, sauna, full bath, and walk-out to a stone patio. Complete with a 2-car garage and beautifully landscaped grounds. Minutes to Thornbury, Meaford, and Blue Mountain Resort. (id:60626)
RE/MAX Four Seasons Doug Gillis & Associates Realty
1392 Vineyard Drive
West Kelowna, British Columbia
Discover modern luxury in Vineyard Estates. Experience elevated living in this striking contemporary residence in the prestigious Vineyard Estates community. This custom-built home blends thoughtful design and high-end finishes across 2 levels, featuring 2 expansive primary suites, 4 additional bedrooms (with 3 offering ensuites), and generous living spaces for the entire family. The main level is anchored by a stunning chef’s kitchen with a Wolf 6-burner range, built-in JennAir fridge/freezer, cabinet-finish dishwasher, and a large island perfect for entertaining. A walk-through servery connects seamlessly to the laundry and mudroom. High ceilings and wide-plank hardwood floors flow through the great room, where a feature fireplace wall and built-in cabinetry add warmth and sophistication. A wall of sliding glass opens to a covered patio with built-in speakers and wood ceiling inlays, overlooking a 20 ft. x 26 ft. and 6 ft. deep saltwater pool, sunken hot tub, outdoor kitchen with built-in BBQ, and lake views beyond. Enjoy the convenience of a triple garage with epoxy flooring and extra-deep bay, plus a pool house complete with full bathroom and storage. Smart home features include a Telus security system, exterior cameras, and Solace air filtration. Minutes to the Westside Wine Trail and the sandy shores of Okanagan Lake. This is Okanagan living at its finest. (id:60626)
Unison Jane Hoffman Realty
294 Douglas Drive
Toronto, Ontario
Perched a top a hill in the heart of North Rosedale, this cherished family home offers an extraordinary opportunity to live in one of Toronto's most sought after neighborhoods. With sweeping views of beloved Chorley Park, this detached residence has been lovingly maintained and thoughtfully updated, blending classic charm with everyday comfort. Inside, you'll find expansive principal rooms with soaring 9-foot ceilings and an abundance of natural light. The living room features a wood burning fireplace, perfect for cozy evenings, while a generously sized dining room sets the stage for memorable dinners and family celebrations. A bright rear sunroom opens to a back deck overlooking the lush, private garden, and ideal setting for summer lounging and outdoor entertaining. Upstairs, the oversized primary suite includes a recently renovated ensuite, walk-in closet, and a dedicated home office area. Two additional bedrooms enjoy serene park views and share a stylish updated second bathroom. The open concept lower level presents a blank canvas with limitless potential, whether you envision a recreation space, gym, or home theatre. It also includes a third bathroom, laundry area. abundant storage, and convenient side entrance. The private drive leads to a rare extra large two car garage along the 35 x 121 ft deep lot. Enjoy easy access to the nearby Beltline Trail, Evergreen Brickworks, and a network of local parks. Just minutes to the shops and restaurant of Summerhill, TTC transit, and the Bayview Extension. Located in the top tier school district of Whitney, OLPH, and many of the city's premier private schools. 294 Douglas Dr is a true family home in every sense spacious, inviting, and surrounding by parks and top schools. Don't miss this rare opportunity to out roots in a timeless home with an unbeatable location. (id:60626)
Bosley Real Estate Ltd.
1926 Crescent Rd
Oak Bay, British Columbia
Beautiful classic heritage Oak Bay home updated to today's standards with income producing suite & extra family accommodation too. 3 separate living areas compliment this amazing property. Perched high on Gonzales Hill with spectacular 180 degree south and west views of Gonzales Bay out to Juan de Fuca Strait & beyond. Stunning patios, beautiful stone & slate work, quaint gazebo, mature gardens & many quiet spots to reflect. Highlights include Tuscan chef's kitchen, gas fired hot water heat w/high-efficiency gas furnace, 6 gas fireplaces & gas cooking. Timeless Jatoba hardwood floors throughout, primary bedroom with a spa-like ensuite & an open floor plan with quality apparent in all areas of this special residence. If you travel, this is the perfect constellation as the upper floor is perfect for that jet setting professional or retired couple while providing some income & security. A rare blend of heritage charm & modern luxury, this home is truly extraordinary. (id:60626)
Sotheby's International Realty Canada



