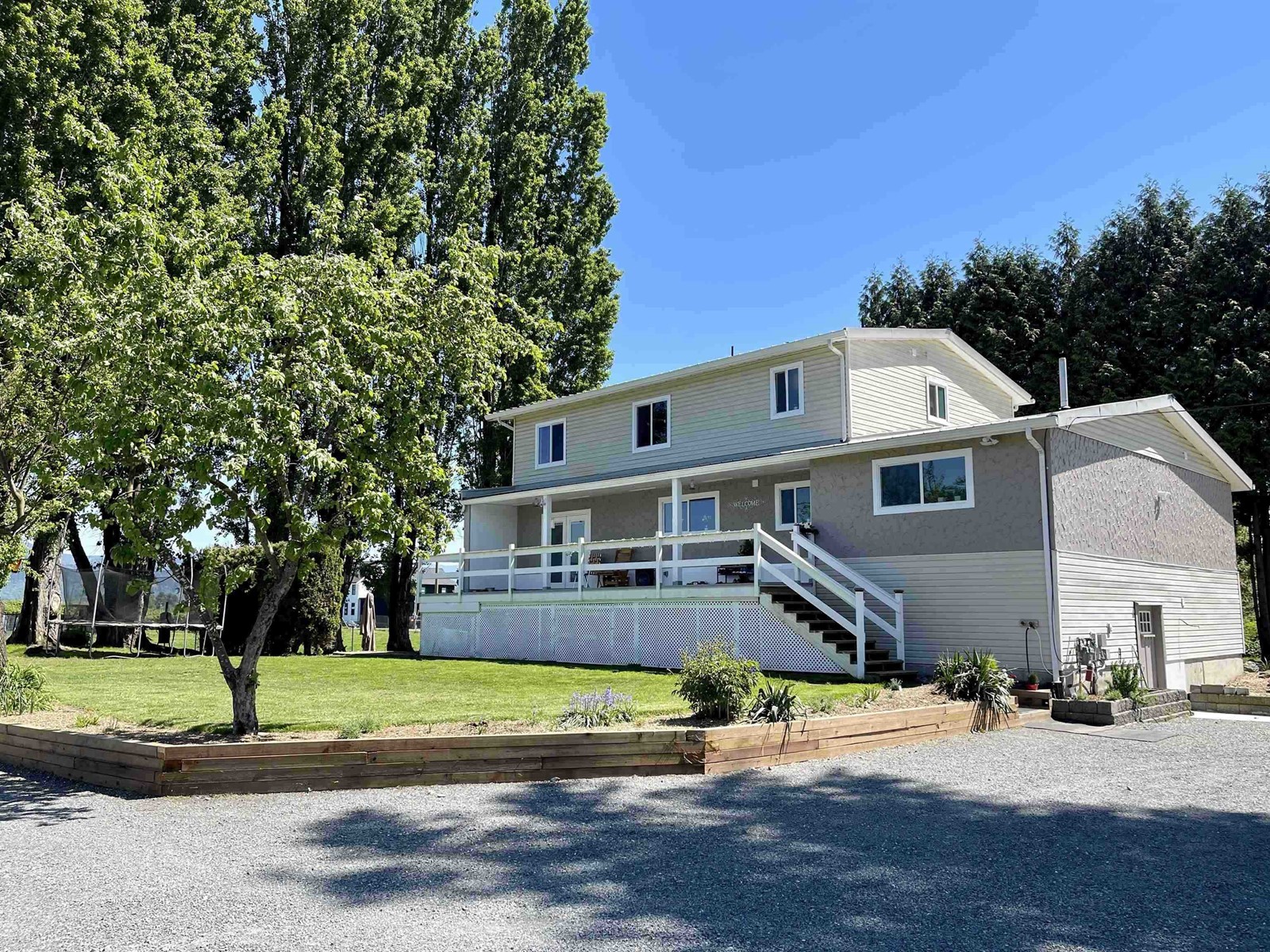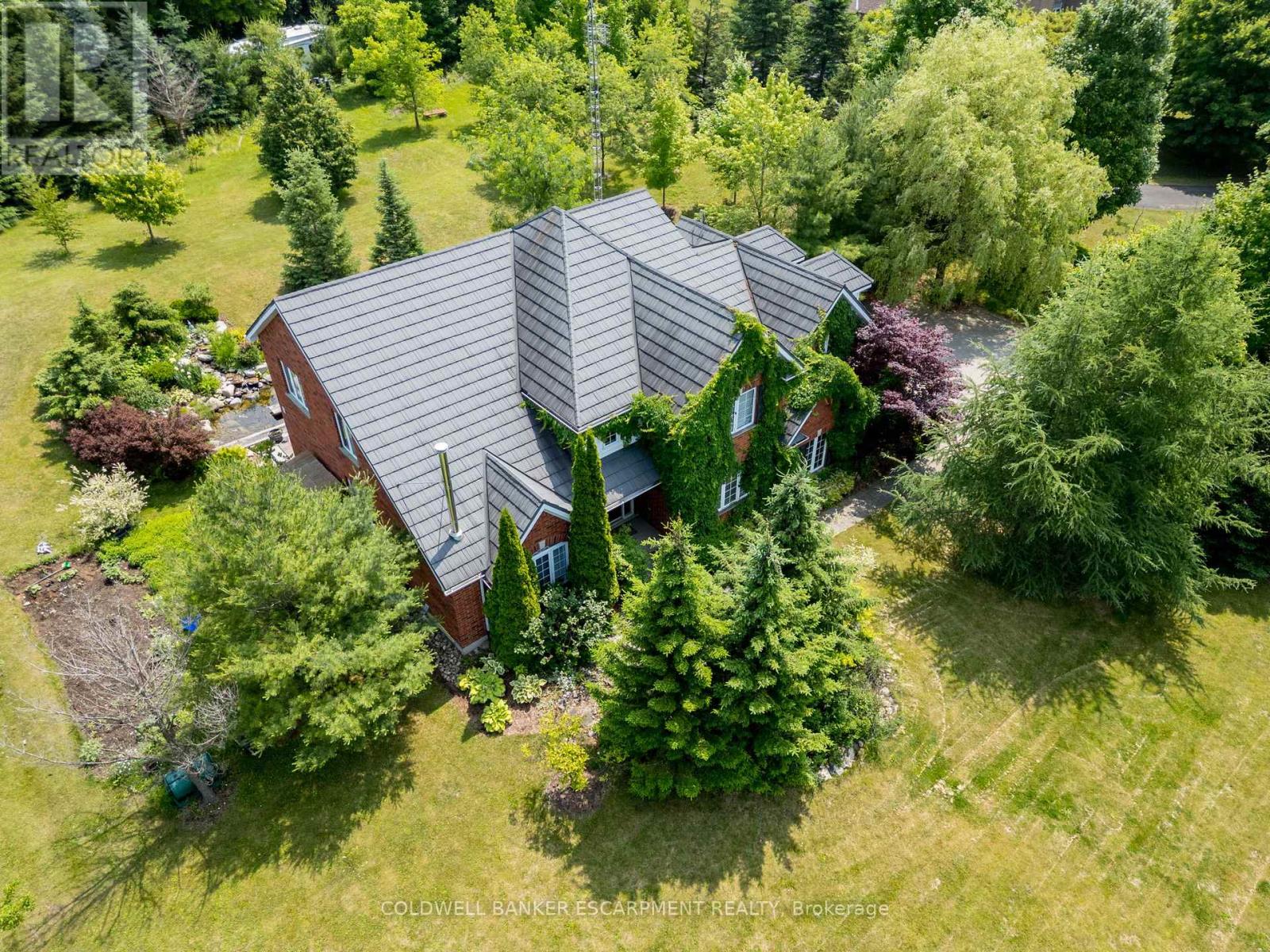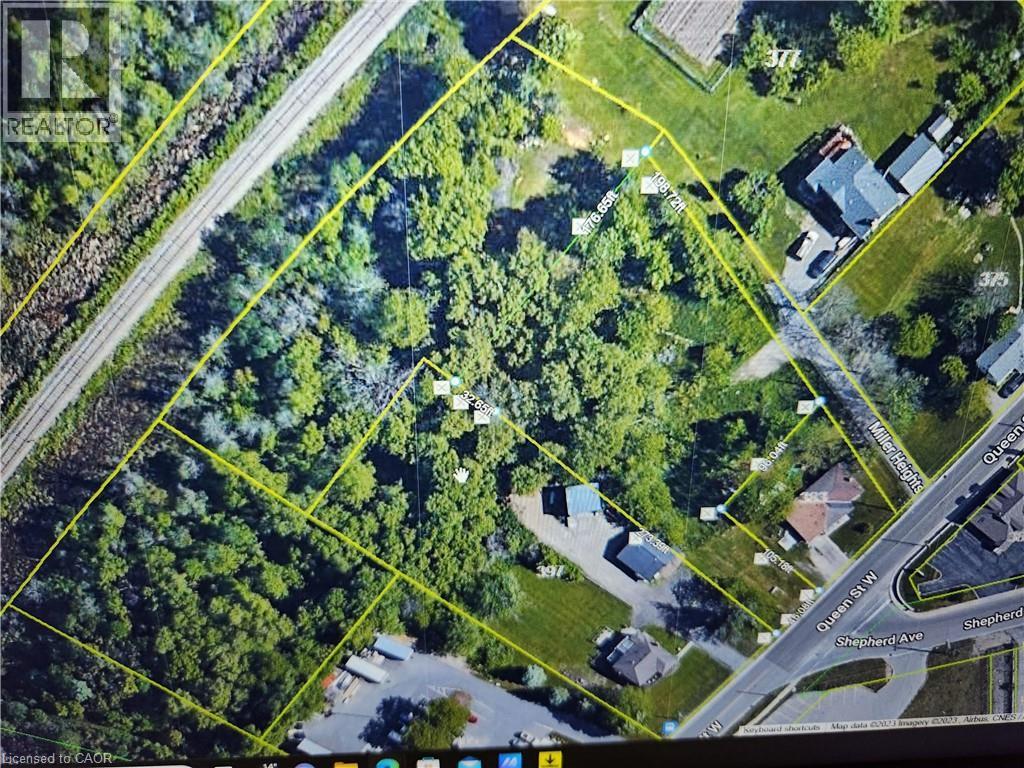12018 261 Street
Maple Ridge, British Columbia
Welcome to this stunning custom built home offering 6 bedrooms + 6 bathrooms, and a fully self contained 2 bedroom legal suite with almost 4,000 square ft of living space. Situated on a spacious 10,000+ square ft corner lot, this home features high end finishes, premium appliances, & modern design throughout. The open concept main floor boasts a gourmet kitchen with top tier appliances, wok kitchen and a large island, perfect for entertaining. The bright living and dining areas include large windows, sliding door to the yard and a cozy 2 sided fireplace. Upstairs, you´ll find the laundry, 4 spacious bedrooms, including a luxurious primary suite with a spa like ensuite and walk in closet. Additional highlights include 2 stairways, separate detached double garage, plenty of parking & central A/C! (id:60626)
Exp Realty Of Canada
6002 Gladwin Road
Abbotsford, British Columbia
Welcome to completely renovated 6BR/6Bath 3,960 SqFt home situated on a picturesque fully fenced 2.19 acre property. Offers lots of usable land, privacy, and views. If you're an animal lover this property will not disappoint. Home has a spacious main floor featuring a formal living & dining room, a bonus master bedroom and den/office. 2 large covered decks for entertaining. Upstairs a modern suite and 2 bedrooms. Downstairs suite is modern and perfect for family or extra income. Numerous barns and buildings make this site ideal for livestock, machinery storage, or your new agri venture. Only minutes to the Abbotsford/Mission Hwy. Check out the photo tour, floorplan, and call today to view this home. (id:60626)
Exp Realty
123 Kingsnorth Boulevard
Vaughan, Ontario
Prestigious Weston Downs home located on one of the nicest streets in the area! This well-maintained home has a fantastic layout with 3,817 sq. ft. plus a finished basement. It features huge, sprawling rooms and a luxurious vibe throughout. The massive, updated kitchen comes with wall-to-wall windows that look out over the backyard and swimming pool perfect for entertaining or relaxing. The finished, open-concept basement includes a second kitchen, a bedroom, a three-piece bathroom, and a separate entrance from the garage, making it ideal for extended family or rental potential. Sitting on a private 65-foot-wide lot, the backyard is a true retreat with a 31 x 17 in-ground saltwater pool, a big gazebo, and a spacious deck no need for a cottage! Updates include windows, roof (5yrs) , and furnace (3yrs). Walking distance to schools, parks, shopping, and close to Highways 400 & 407. Everything you need is right at your fingertips. (id:60626)
Royal LePage Your Community Realty
66 Stonesthrow Crescent
Uxbridge, Ontario
Elegant 3+2 Bedrm Immaculate Main Level Bungalow (2014), Located On A Sprawling 1+ Acre Estate-Style Property In Highly Coveted & Prestigious Family Friendly Neighbourhood In the Heart Of Goodwood W/Over 4000Sq/F Of Exquisitely Finished & Well-Appointed Luxury Inspired O/C Design Living Space. Greeted By An Exclusive Horseshoe Driveway As You Approach Wrought Iron Fencing On Your Covered Front Porch & Breathtaking Grand Entry Way. Gleaming HW Floors & A Comfortable Ambiance Welcome You Inside To Marvel & Admire High-End Finishes, Fine Chic Detailing & Craftsmanship T/O Including Soaring 9Ft Ceilings, Crown Moulding, Pillars & O/S Custom Doors T/O. A Gorgeous Sun-Filled Living Rm Invites You In W/Cozy New Gas FP Feature & Custom Stone Mantel($20K) O/L The Enormous Backyard Paradise & Opens To The Gourmet Chef Inspired Kitchen Showcasing An O/S Peninsula Island, Breakfast Bar, Lustrous Stone Counters, Electrolux Ss Pantry Fridge, Gas Range & Wine Fridge Plus A W/O To Your Private BY Oasis & Entertainers Delight Perfect For Proudly Hosting Guests W/Stone Interlock Lounging Area, A Beautiful Pergola & Stone Firepit! The King-Size Primary Bedrm Retreat Presents W/5Pc Zen-Like Ensuite Offering Soaker Tub, H&H Sinks, Stone Counters, Glass Shower & Lrg Windows W/California Shutters & An Expansive W/I Closet & Several Lrg Windows O/L Your Very Own Nature Lovers Paradise. Fully Fin Lower Level Offers You 2 Additional Bedrms, Lrg 3Pc Bath, An XL Rec Rm W/B/I Speakers, Games Rm, Cold Cellar & Is Roughed-In For Wet Bar W/30Amp Elec. Outlet & Would Make The Perfect In-Law Suite For All Your Accommodating Needs! Convenient B/I Direct Garage Access From Main Level Laundry/Mudroom Combo Into Your Immaculate Fully Finished Enormous 4 Car Tandem Garage Ideal For Car Enthusiasts & Is Truly The Ultimate Man Cave W/Ability To Accommodate A Hoist & Boasts Stunning Epoxy Flooring, N/Gas Heat Source & Pot Lights T/O. Thoughtfully Designed W/Upgrades & Updates T/O & Luxury Inspired Finishes. (id:60626)
RE/MAX All-Stars Realty Inc.
48 William Crisp Drive
Caledon, Ontario
Client RemarksLuxury Executive Detached Estate Home In Prestigious Osprey Mills on 3/4 Acre Lot, 3700 Sq.ft. Of Above Ground Featuring 10'+ Ceilings on Main Floor,9' Basement & 2nd Floor. Engineered Hardwood Flooring and Quartz Counters Throughout. See Schedule For Standard Features And Finishes and Floorplan. Home is For Sale by Builder. Purchaser to sign Builder APS and Responsible for All Closing Costs. Taxes Not Assessed. VTB MORTGAGE AVAILABLE AT 3% & RENT TO OWN PROGRAM AVAILABLE. (id:60626)
Ashley
66 Stonesthrow Crescent
Uxbridge, Ontario
Elegant 3+2 Bedrm Immaculate Main Level Bungalow (2014), Located On A Sprawling 1+ Acre Estate-Style Property In Highly Coveted & Prestigious Family Friendly Neighbourhood In the Heart Of Goodwood W/Over 4000Sq/F Of Exquisitely Finished & Well-Appointed Luxury Inspired O/C Design Living Space. Greeted By An Exclusive Horseshoe Driveway As You Approach Wrought Iron Fencing On Your Covered Front Porch & Breathtaking Grand Entry Way. Gleaming HW Floors & A Comfortable Ambiance Welcome You Inside To Marvel & Admire High-End Finishes, Fine Chic Detailing & Craftsmanship T/O Including Soaring 9Ft Ceilings, Crown Moulding, Pillars & O/S Custom Doors T/O. A Gorgeous Sun-Filled Living Rm Invites You In W/Cozy New Gas FP Feature & Custom Stone Mantel($20K) O/L The Enormous Backyard Paradise & Opens To The Gourmet Chef Inspired Kitchen Showcasing An O/S Peninsula Island, Breakfast Bar, Lustrous Stone Counters, Electrolux Ss Pantry Fridge, Gas Range & Wine Fridge Plus A W/O To Your Private BY Oasis & Entertainers Delight Perfect For Proudly Hosting Guests W/Stone Interlock Lounging Area, A Beautiful Pergola & Stone Firepit! The King-Size Primary Bedrm Retreat Presents W/5Pc Zen-Like Ensuite Offering Soaker Tub, H&H Sinks, Stone Counters, Glass Shower & Lrg Windows W/California Shutters & An Expansive W/I Closet & Several Lrg Windows O/L Your Very Own Nature Lovers Paradise. Fully Fin Lower Level Offers You 2 Additional Bedrms, Lrg 3Pc Bath, An XL Rec Rm W/B/I Speakers, Games Rm, Cold Cellar & Is Roughed-In For Wet Bar W/30Amp Elec. Outlet & Would Make The Perfect In-Law Suite For All Your Accommodating Needs! Convenient B/I Direct Garage Access From Main Level Laundry/Mudroom Combo Into Your Immaculate Fully Finished Enormous 4 Car Tandem Garage Ideal For Car Enthusiasts & Is Truly The Ultimate Man Cave W/Ability To Accommodate A Hoist & Boasts Stunning Epoxy Flooring, N/Gas Heat Source & Pot Lights T/O. Thoughtfully Designed W/Upgrades & Updates T/O & Luxury Inspired Finishes. (id:60626)
RE/MAX All-Stars Realty Inc.
3505 Cochrane Street
Whitby, Ontario
This 1.9 Acre Estate Provides Elegance, Serenity & Luxury in the Prestigious Williamsburg Neighborhood. You Have the Privacy of Country Living in the Suburbs! Enjoy Calming Sounds of Lynde Creek with great views of the Pond & Treed Surroundings. NO NEIGHBOURS on the right, Completely Treelined. Excellent Privacy, State of the Art Stainless Steel Chefs Kitchen IMPORTED from MILAN, ITALY. Luxury Stone Double Sided Fireplace, Trendy Washrooms & the BEST Living Room You'll Ever See! Cathedral Ceilings & Floor to Ceiling Windows that Showcases the Real Beauty of The Home! Heated Floors on Most of the Main Floor, Fully Insulated Garage with 100 AMPs Perfect for a Workshop! A Wrap Around Deck Overlooking the Picturesque Property, Entertaining on Another Level! Basement provides potential rental income. This is a MUST SEE! (id:60626)
Intercity Realty Inc.
3 Morgan Drive
Halton Hills, Ontario
Welcome to 3 Morgan Drive!! This Executive Home is beautifully situated in an Estate Subdivision and sits atop a nicely sloping property. This Family Home features Five Bedrooms as well as a main floor office, right near the main entrance. Room for the whole family, this home has tasteful touches, like Cathedral ceilings in sections and a walk out from the Kitchen to the private backyard. The Spacious, open concept kitchen features stainless steel appliances and a large centre island with easy access to the yard for BBQs. Access to the home via the garage, takes you into a mudroom, for easy daily living. Basement is awaiting your finishing touches!! This property is very peaceful with wildflower meadows, a serene meditation pond with waterfall and lots of room to grow gardens. (id:60626)
Coldwell Banker Escarpment Realty
6087 Cedar Springs Road
Burlington, Ontario
Welcome to 6087 Cedar Springs road! Beautiful full time property in Cedar Springs. Enjoy all that the community has to offer in a year round capacity; spectacular 9 hole golf course, tennis courts, pickle ball and 600 acres of nature and trails. Nature and privacy adorn this breathtaking home. Set well back from the road with lovely established gardens and full creek views at the back of the property. Spacious entrance with hardwood floors and double closets. Make your way into the stylish gourmet kitchen with lots of counter space and huge sit up working island. French doors onto private deck overlooking trees and babbling brook. Magnificent dining room space is perfect for family gatherings and entertaining. Additional french doors from the dining room onto the deck. Dining room is open to beautiful double living room with wood burning fireplace. Bright and airy four seasons sunroom with heated floors and expansive windows surrounded by trees and nature add to the beauty and charm of the main floor. Private main floor, principal suite with 3 piece ensuite and tandem room which can be used for office or walk in closet. This area is also accessible to the main 4 piece bathroom. Lower level with walk outs to multiple decks and nature from each bedroom. Fall asleep to the sound of the creek. No curtains needed here! Pretty L shaped bedroom with south/east exposure large enough for bed and sitting area. Recreation/family room and 3rd bedroom down the hallway. Perfect for family or guests. 3 piece bath and laundry also on this level. Utility room and loads of storage. Detached double garage and shed. This home is truly a piece of heaven. A rare opportunity to have a full time cottage offered to the public. Membership approval, initiation and monthly fees applicable. (id:60626)
Royal LePage Burloak Real Estate Services
N/a Queen Street W
Cambridge, Ontario
A Rare find 1.57 Acres overlooking the Speed River Riverlands with a multi unit RM4 zoning. Walk to nearby shopping or explore Cambridges Hespeler downtown. Easy access to HWY 401 & HWY 24. This area is currently experiencing new multi unit developments. A great stand alone potential development site or consider a larger project with available neighbouring properties see # 375 Queen, 383 Queen & 397 Queen. See Selling Agent re history & features of this site. This property had many studies including Environmental many years ago when zoning was changed. (id:60626)
Royal LePage Wolle Realty
333 Milla Court
Waterloo, Ontario
Welcome to luxury living on one of Waterloo’s most desirable courts. This custom-built, all-brick bungalow by Milla Homes features a refined open-concept layout with vaulted ceilings, hickory-style hardwood floors, and high-end finishes throughout it's 3,330 sq.ft. The main floor offers a spacious primary suite with tray ceiling, walk-in closet with glass divider, and a spa-inspired ensuite with whirlpool tub and glass steam shower. A second bedroom or office is located next to a stunning 3-piece bath. The chef’s kitchen includes granite counters, stainless steel appliances, and a unique circular island that opens to the great room with double-sided gas fireplace and formal dining area. The walk-out basement—recently updated with new flooring—adds exceptional living space with a full bar, gas fireplace, two bedrooms, and one full bathroom. One bedroom includes a walk-in closet and direct access to the bath, ideal for guests or teens. Step outside to your private backyard retreat with professional landscaping, a large deck, in-ground pool with rock waterfall, relaxing hot tub, cabana bar, and stone pathways—all fully fenced for privacy. This home is the perfect blend of style, comfort, and location—just minutes from top schools, trails, and amenities. (id:60626)
Revel Realty Inc.
210 Alexandria Green Sw
Calgary, Alberta
Welcome to PARK SIDE OASIS DESIGNED by ANDISON RESIDENTIAL DESIGNS & BUILT BY DOMINIUM RESIDENTIAL. ! Located on one of currie's most sought- after streets . This home boasts over 5,300 square feet of developed space and is perfect for families seeking a blend of comfort, luxury, and convenience. Discover elegance and modern living in this stunning Georgian-style residence, just 7 minutes from downtown Calgary. This exceptional home boasts a prime corner lot facing a picturesque park, offering an idyllic setting for families and professionals alike.As you approach the property, you’ll be captivated by its impressive curb appeal, enhanced by a charming courtyard and a spacious side deck, complete with a gas line for effortless barbecuing. The grand entryway welcomes you into an open-concept main floor adorned with soaring 10-foot ceilings and an abundance of natural light pouring through ample windows. Thoughtfully designed wide hallways and staircases lead you through this expansive layout, ideal for both entertaining and everyday living. The main floor features a generous home office, perfect for remote work, while the chef’s kitchen is a culinary enthusiast's dream. Outfitted with built-in FISHER & PAYKEL appliances, including a panel-ready refrigerator and dishwasher, this kitchen also boasts a convenient POT FILLER, extensive pantry space, and elegant cabinetry, making meal preparation a delight. Ascend to the upper floor to find the luxurious primary suite, overlooking the serene park, featuring a super-sized ensuite bathroom and a spacious walk-in closet. This level also includes a large laundry area with a utility sink and ample storage solutions, along with two additional well-sized bedrooms that share a stylish Jack and Jill bathroom. The lower level is an entertainer's paradise, showcasing a massive living room, games area, and a fully-equipped bar, complemented by a versatile flex room that can serve as a gym or media space. A fourth bedroom complete s this impressive floor, making it a perfect retreat for guests.The home features a FULLY FINISHED THREE-CAR GARAGE, complete with a sleek EPOXY FLOOR and fresh paint, ensuring a polished look for your vehicles. The mechanical room is also finished with Epoxy floor, adding to the overall quality and attention to detail. Thoughtful STAIR LIGHTING enhances the beauty and functionality of the home, providing a warm glow as you navigate the HARD WOOD ON THE STAIRWAYS.Equipped with two AIR CONDITIONING units and HEATED FLOORS IN BASEMENT and primary ensuite, this home ensures year-round comfort. Innovative technology features, including Alexa voice commands for lighting and security, indoor and outdoor speakers, and a Wi-Fi irrigation system, elevate this residence to modern luxury. Not only does this home provide unrivalled amenities, but its location is equally enticing. Close to shopping, parks, and esteemed schools from preschool to senior high. Its also close to MRU (id:60626)
Real Broker
















