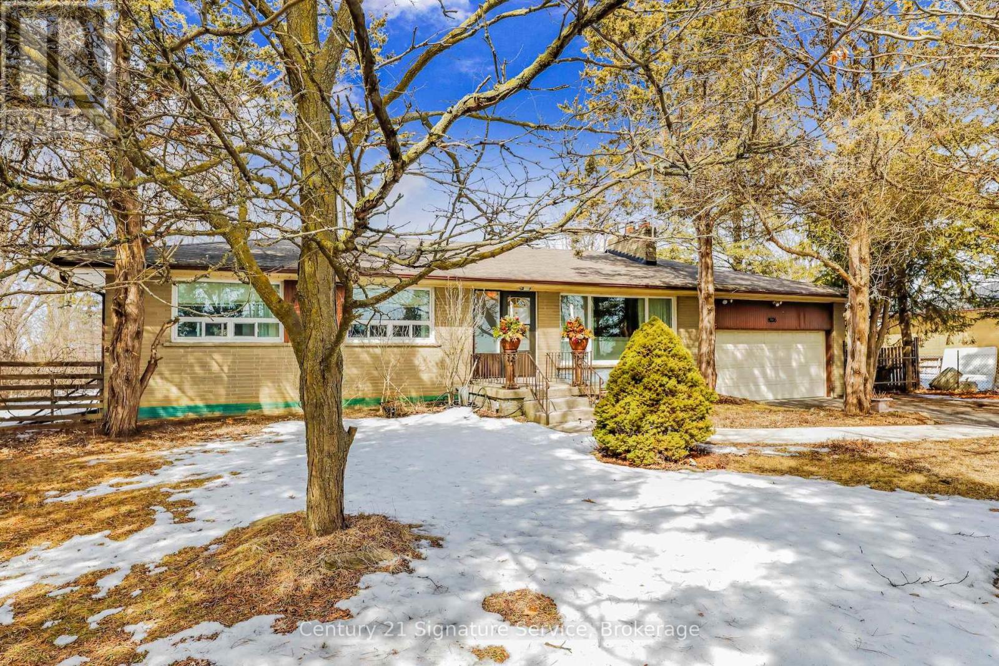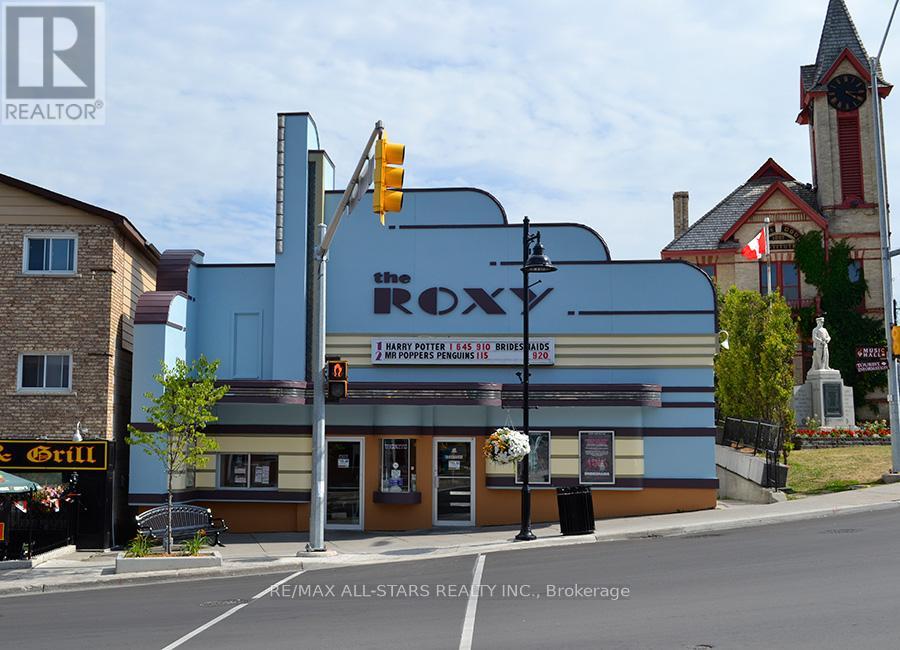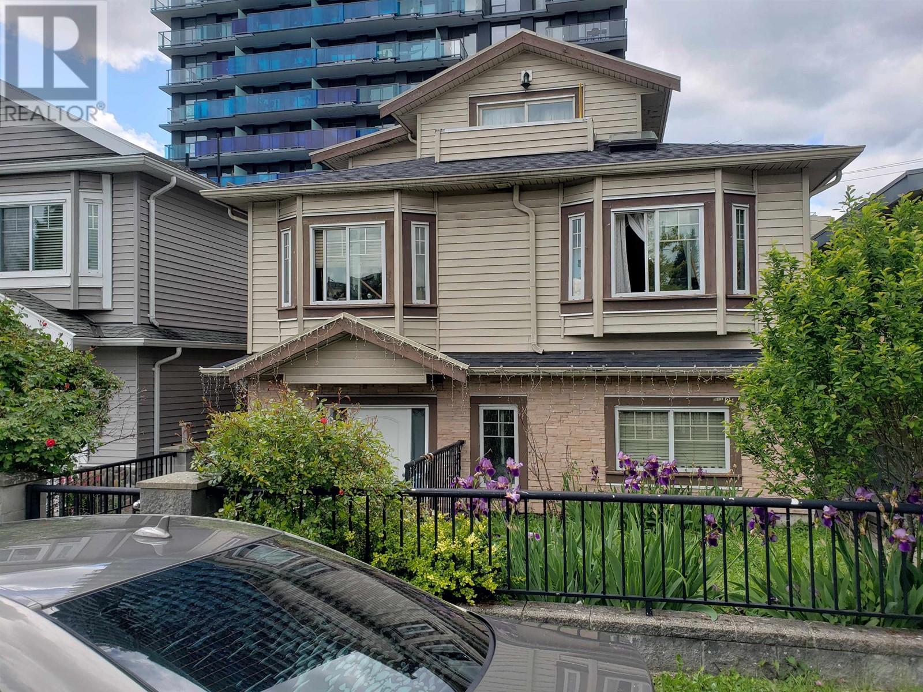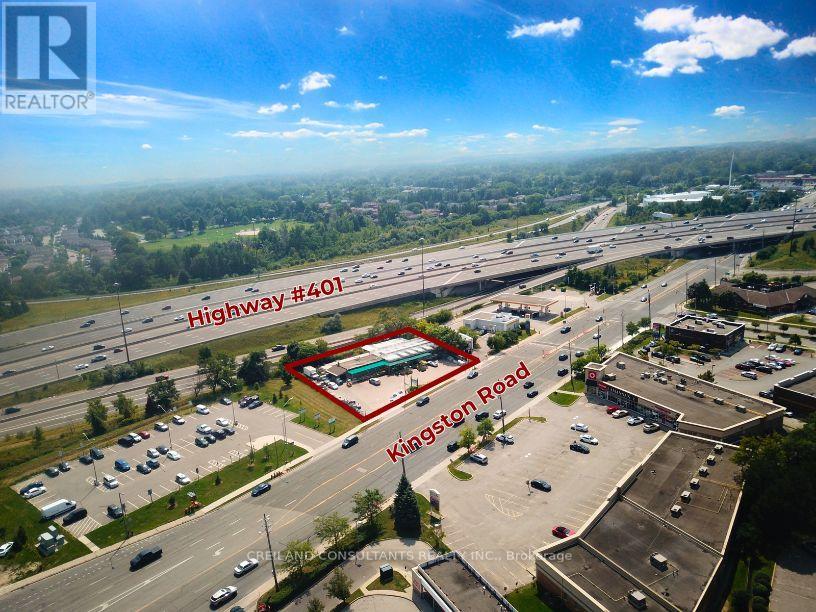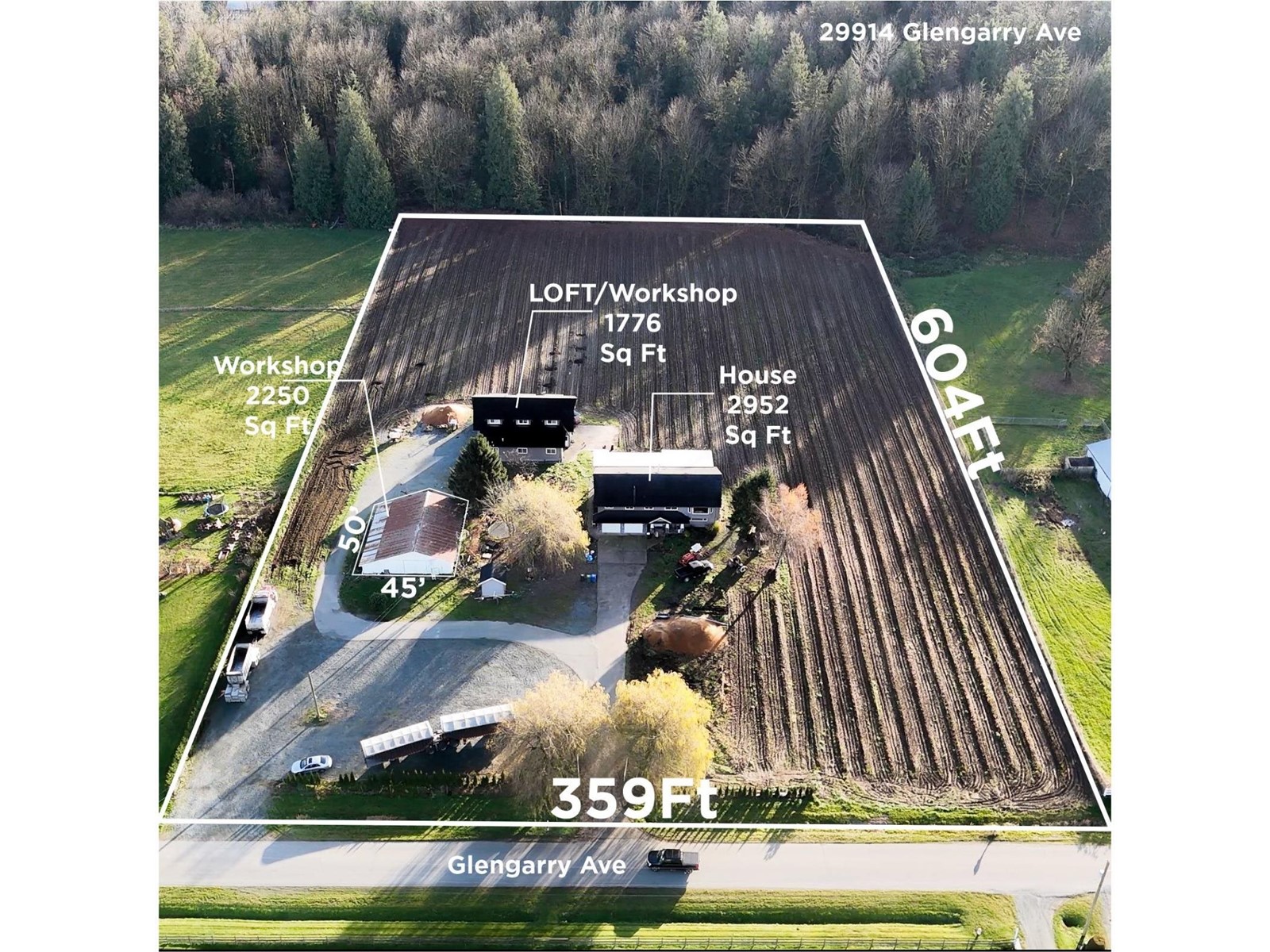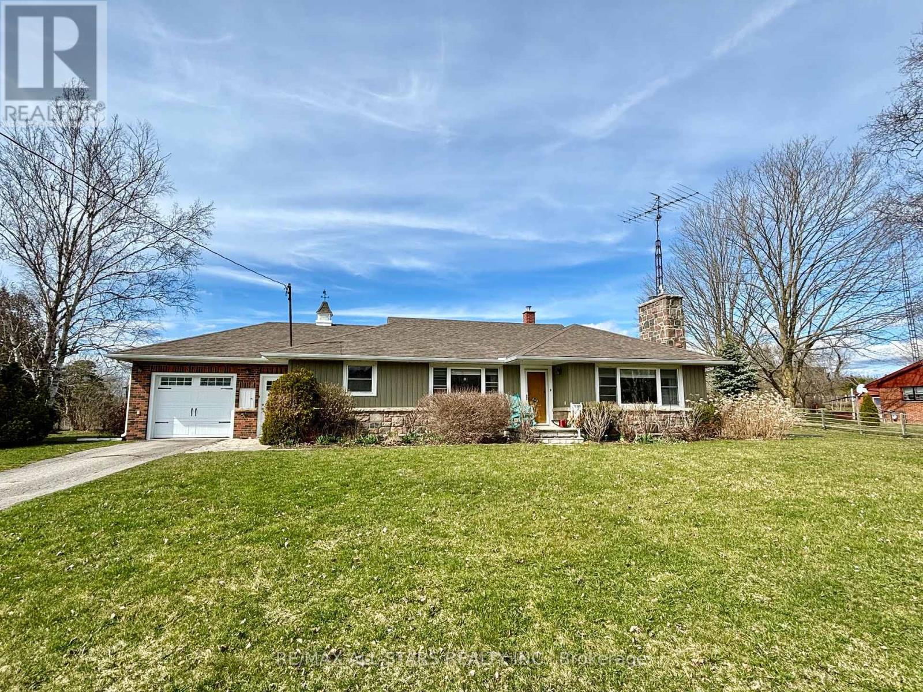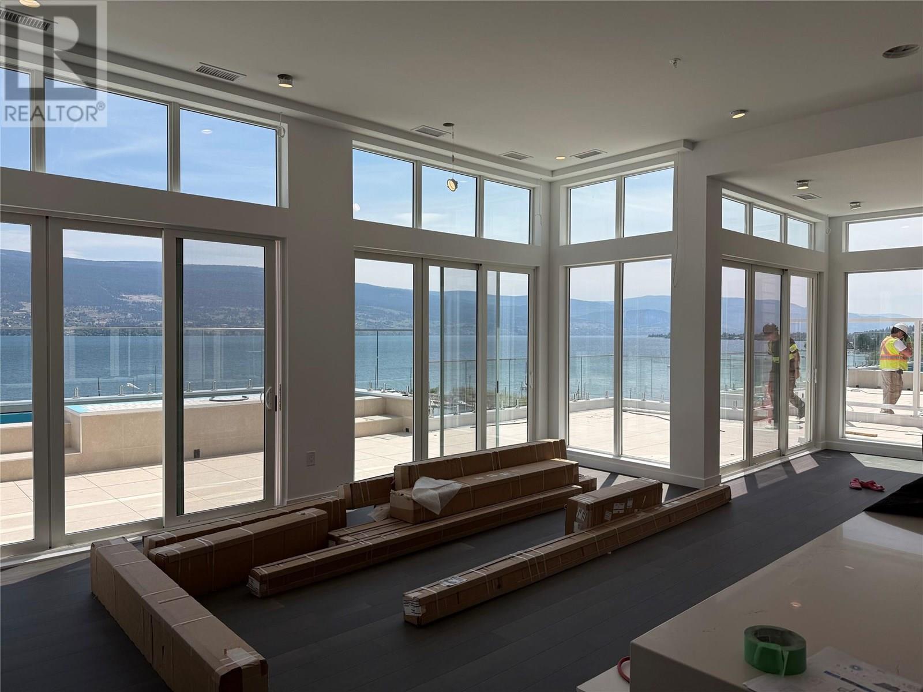8026 Mayfield Road
Caledon, Ontario
Attention Investors and Developers! Absolutely Fantastic Future Potential With This Prime Location.Fantastic Opportunity In Expanding Mayfield Rd Area! 1 Acre Property In A High Demand Area Surrounded By Industrial Warehouses, Part Of The Mayfield Rd Expansion Under Region Of Peel, Targeted For Future Hwy 413 and Humber Station Employment Area. Do Not Miss Out On This Incredible Potential Property Opportunity. For Investor, Future Development and Amazing Access Point For Efficient Transportation Around The GTA. For Further Information, See Region Of Peel Official Plan - City of Caledon.Buyers to perform all due diligence prior to submitting offers.This Bungalow Features 3+1 Bedrooms, 2 full baths, Great Sunroom With W/O to Backyard Patio And A Sizeable Finished Basement With Rec. Room Featuring a Wet Bar and Fireplace. Also has a Large 2 Car Garage with Ample Parking on Drive. (id:60626)
Century 21 Signature Service
46 Brock Street W
Uxbridge, Ontario
Roxy Theatre - Sale includes both Property and Business, An Exceptional turnkey investment opportunity to acquire a well-established, fully operational first-run cinema property in the growing community of Uxbridge. Roxy Theatres is a purpose built entertainment facility positioned as a stable, income generating asset with long term value and strong community integration. Strategically located in a high visibility area, this standalone property is designed for operational efficiency and an optimal patron experience. The venue features a well maintained interior, modern projection and sound system, and holds a liquor licence, offering value added service and elevated concession potential. As a first-run theatre, Roxy benefits from premier film releases, driving consistent and timely audience traffic. The business enjoys diversified revenue streams through regular movie screenings, private rentals, birthday parties, and community events. A fully outfitted concession area, complimented by licensed beverage service, provides high margin income channels that enhance overall profitability. With a strong brand presence and established, loyal clientele, Roxy Theatres consistently draws patronage and maintains solid community ties. Supported by trained staff, marketing infrastructure, and reliable operational systems, the theatre is well positioned for a seamless transition to new ownership. This turnkey offering is ideal for investors seeking entry into the entertainment and hospitality sectors, or for portfolio expansion with a proven, community rooted asset. The purchase includes both real estate and the ongoing business operation, making it a rare and compelling investment opportunity. (id:60626)
RE/MAX All-Stars Realty Inc.
5045 Payne Street
Vancouver, British Columbia
Excellent location just steps to Joyce Skytrain Station. The main house has 3 bedrooms + 2 full bathrooms, with 2 bedrooms + 1 bathroom and 1 bedroom + 1 bathroom mortgage helper. 1 bedroom laneway house. Potential future high rise development. This property is part of a 5 lots land assembly located on Joyce Collingwood Area (5019-5039). Joyce Collingwood Station Precinct Plan 4.5 FSR - 14 Storey. (id:60626)
RE/MAX City Realty
585 Downey Rd
North Saanich, British Columbia
Built by award-winning, Philco Construction, this 4-Bed, 3-Bath, 4019-sqft. family home offers a fresh take on the modern farmhouse aesthetic, blending timeless charm with contemporary living. A classic black-and-white colour palette, French-pane windows, and board and batten detailing offer traditional elegance outside, while inside, modern comforts take center stage. An open floorplan with soaring 17-ft ceilings, wall-to-wall windows, and panoramic doors, invites seamless indoor/outdoor living with a light, bright, and airy feel throughout. High-end finishes, from custom stone and millwork to smart-home automation, blend classic craftsmanship with new-home innovation, while the home’s layout offers function and flexibility. Stunning inside and out, the home enjoys beautifully landscaped gardens, a covered patio and outdoor kitchen, hot tub, fire pit, and play area, just to name a few. A must see in the heart of family-friendly, Deep Cove, close to schools, parks, trails and beaches. (id:60626)
Macdonald Realty Ltd. (Sid)
Quarry Road
Coquitlam, British Columbia
Long term future development property located in the northeast area of Coquitlam on Burke Mountain. Great opportunity to acquire this 40 acre property with beautiful views. Burke Mountain has been designated for population growth for over 20 years. Currently zoned Agricultural and Resource - A-3. Legal Description Legal Subdivision 5, Section 21, Township 40, New Westminster (id:60626)
Macdonald Realty
198 Pasmore Street
Guelph/eramosa, Ontario
198 Pasmore is more than a home; it's a story. Every home tells one, of course, but some speak a little louder, linger a little longer. This one began with an idea: a special 1.1-acre lot at the end of a quiet road in the Hamlet of Rockwood. Raw forest land, framed by escarpment rock, nearly forgotten but not by these owners. They believed this overlooked piece of land, perched beside conservation, could become something extraordinary. It took patience. Three years of permits and approvals. Eighteen feet of rock excavation. A vision grounded in craftsmanship and unwavering standards: 1-inch subfloors, full spray foam insulation, a real jail cell door for the wine cellar, and even a centuries-old log cabin moved piece by piece from Ariss and rebuilt on site. They even built a bridge, because, of course, a home like this deserves a grand entrance. And the result? Something truly special. Custom-built into the limestone escarpment, the main home welcomes you with soaring cathedral ceilings and sweeping views of the surrounding forest. The living room, anchored by oversized windows, overlooks a European-inspired stone courtyard. The primary suite is a private sanctuary, complete with a spa-like ensuite and its own waterfall view from the bathroom window. Upstairs, two bedrooms and a full bath offer family or guest comfort, while the bright walkout basement delivers on fun and functionality with a hot tub patio, custom wine (or treasure) cellar, bar area, theatre room, and bonus gym/guest room.Outside, a 550 sqft. historic log cabin, rebuilt on a full foundation and complete with a wet bar, full bathroom, gas fireplace, and ample storage. Perfect as a guesthouse, studio, or peaceful retreat. Yes, we could go over the upgrades. The finishes. The layout. But this home isn't about bullet points, it's about how it feels.198 Pasmore isn't just a place to live. It's a place to escape, recharge, dream and maybe, if you're lucky, write the next chapter. I can't wait to read it. (id:60626)
Coldwell Banker Neumann Real Estate
2 Prince Rupert Drive
Clarington, Ontario
Welcome to the exquisite custom estate at 2 Prince Rupert Drive! This luxurious 6-bedroom, 7-bathroom residence sits on 1.8 acres in a serene, tree-lined setting steps away from a golf course. Blending timeless elegance with modern sophistication, the meticulously designed indoor and outdoor spaces make this a family haven. The brick-finished exterior and stately pillared driveway create a grand first impression, while the landscaped grounds provide a private retreat. Enjoy the outdoor oasis, featuring a 20x40 heated saltwater pool, a new cedar pool house with shower, a bromine hot tub under a custom pergola, and a resurfaced tennis court with pergola and pot lights. A metal fence ensures privacy and security for the entire backyard. Inside, the high-end Cameo kitchen is equipped with Wolf, Sub-Zero, and Miele appliances, including a Wolf gas stovetop, in-wall convection and steam ovens, a Sub-Zero fridge, and a Miele dishwasher. Main living and dining areas are filled with natural light. The nanny suite provides independent living with a kitchenette, bedroom, and living area. Fitness enthusiasts will appreciate the home gym with top-tier equipment. The fully finished basement is perfect for entertaining, boasting a home theatre with an 80 TV, wet bar, and steam sauna. A walkout connects the basement to the luxurious backyard amenities. Recent upgrades, including a 2024 pool pump, 2023 stucco courtyard garden walls finish, and 2019 water purification system, make the home move-in ready. The Smart Home System and Generac Generator adds an extra layer of convenience and an uninterrupted power supply. This magnificent estate offers unparalleled luxury and privacy in one of Courtice's most prestigious locations. This picturesque property combines tranquility with convenience, close to all amenities, HWY 401& 407. (id:60626)
Luxe Home Town Realty Inc.
6745 Kingston Road
Toronto, Ontario
This commercial property offers approximately 164 feet of prime frontage right onto Kingston Road, sitting on 0.5 acres of land. With dual access entrances, it provides both convenience and exceptional visibility in a thriving area. Situated close to major retail shopping centres consisting of nearby Tenants such as Tim Hortons, Shoppers Drug Mart, Starbucks and more. Includes easy access to Highway #401. Between 4kms - 8kms from the subject property consists of the Pickering City Centre, Pickering Go Station and UofT Scarborough Campus. **EXTRAS** At present, the site is operating as a successful retail garden center for the past 41 years and is currently zoned Utility & Transportation Zone(UT). The official plan supports Mixed Use Areas allowing for potential future re-development. (id:60626)
Creiland Consultants Realty Inc.
29914 Glengarrry Avenue
Abbotsford, British Columbia
This exceptional 5-acre property is situated on a tranquil no-through street, offering privacy and serenity. The spacious basement-entry home has been thoughtfully updated with modern features, including an open-concept kitchen, updated windows and doors, gas fireplaces, heated floors, and air conditioning for year-round comfort. The bright, walkout basement with its own entrance provides versatility for various uses. The property also features two well-equipped shops: one is a 50' x 45' space with 8' ceilings, ideal for storage or business needs. The second, constructed in 2010, is a 1,776 sq. ft. shop complete with in-floor heating and air conditioning. Above it, a 1,130 sq. ft. coachhouse with a private entrance offers additional functional space. (id:60626)
Sutton Group-Alliance R.e.s.
745 W 41st Avenue
Vancouver, British Columbia
For sale by court order. Prime 57.3' x 120' lot in Oakridge neighbourhood. Directly opposite Oakridge Park master-planned development and steps from SkyTrain. R1-1 zoning allows multi-plex development on its own or assemble for higher density. 12-storeys / 4.0 FSR permitted under both Transit-Oriented Areas (TOA) policy and Cambie Corridor Plan. Two lots on the same block also available for sale (715 W 41st & 5693 Heather). (id:60626)
Goodman Commercial
Dexter Realty
1841 Durham Road 12
Brock, Ontario
Excellent opportunity to own a 36+/- Acre corner farm in the heart of Cannington. This property is situated in a prime location. The property features a well maintained brick bungalow, a mix of workable and treed land with waterfront along the Beaver River. Lots of frontage along Regional Road 12 and Sideroad 18A. A short walk to all amenities , parks and schools. (id:60626)
RE/MAX All-Stars Realty Inc.
13415 Lakeshore Drive S Unit# Ph2 (602)
Summerland, British Columbia
Oasis Luxury Residences exemplifies the pinnacle of lavish living, and Penthouse 2 embodies the purest distillation of that experience. With your own personal 20ft pool suspended 6 stories above the lake, you will enjoy breathtaking panoramic views while benefiting from the privacy, security, and ease of ownership that only a tower can offer. Your serene pool is surrounded by over 1,600sq ft of patio space which flows seamlessly into nearly 2,500sq ft of luxurious interior living, where 12 ft ceilings and walls of glass create an unparalleled sense of grandeur. An extensive suite of integrated Gaggenau appliances—including wine cellar—ensures you needn’t settle for anything less than the best, and your exclusive 1,300sq ft rooftop patio has been thoughtfully designed with your pet's needs in mind. Synthetic turf with drainage, a pergola, and an intimate space for a fire table guarantee you will spend as much time relaxing here as you will spend lounging by the pool. Your proximity to the Summerland Yacht Club means your boat will never be more than a short walk away, and an extensive network of beaches, parks, tennis courts, shops, and trails will keep your family busy exploring the neighbourhood for many years to come. No expense has been spared in the design of this penthouse—boasting an extensive six-figure list of customizations including items such as complete home automation with smart lighting, motorized blinds, and home audio both inside and out. (id:60626)
Century 21 Assurance Realty Ltd

