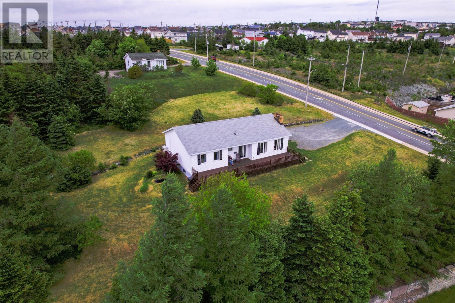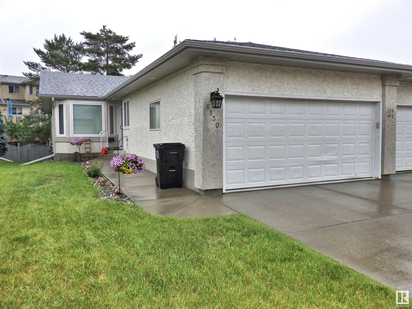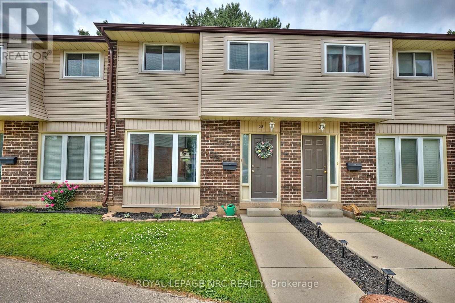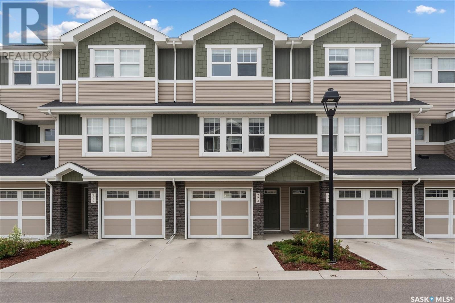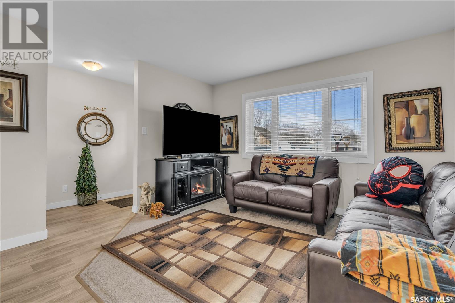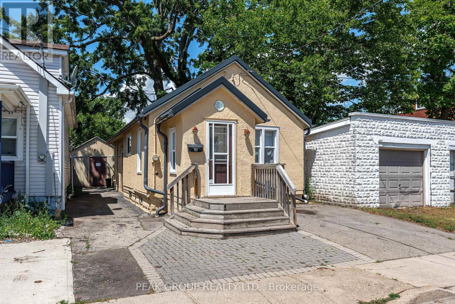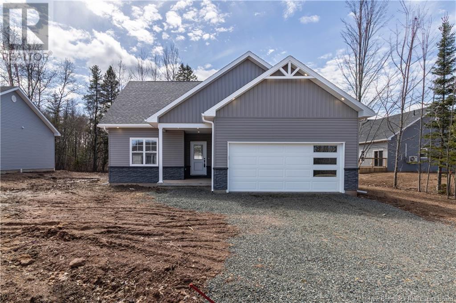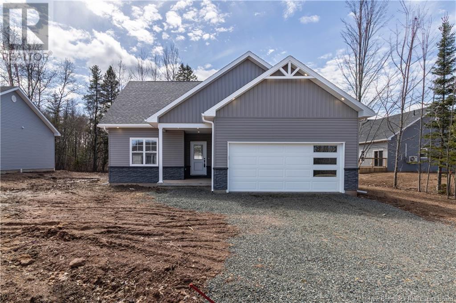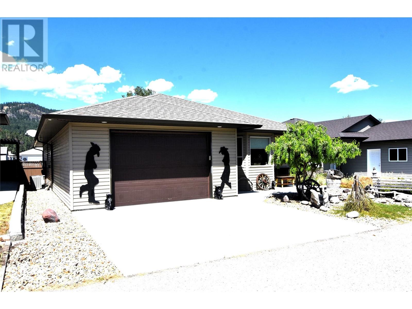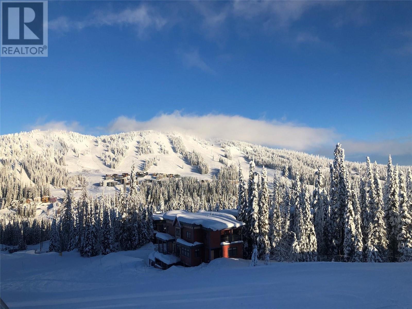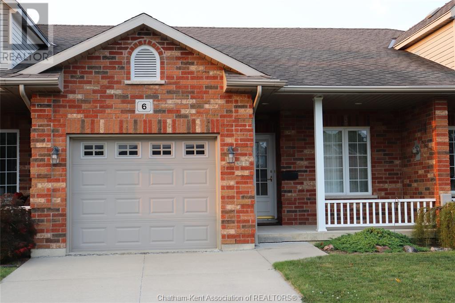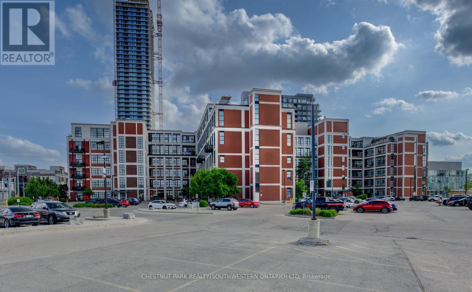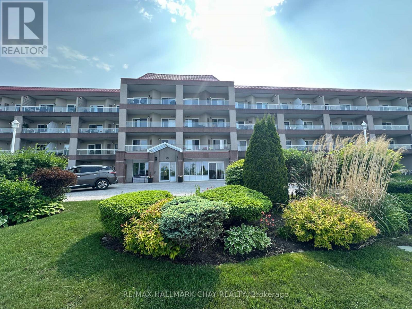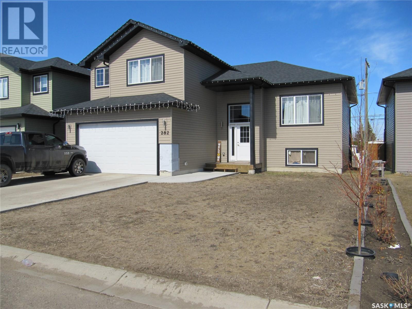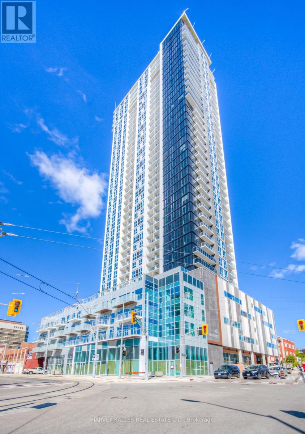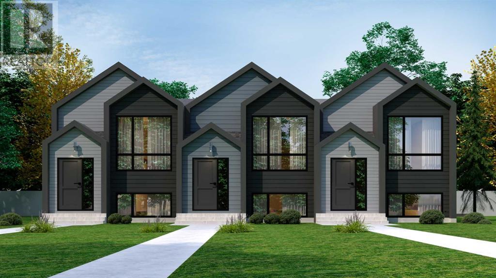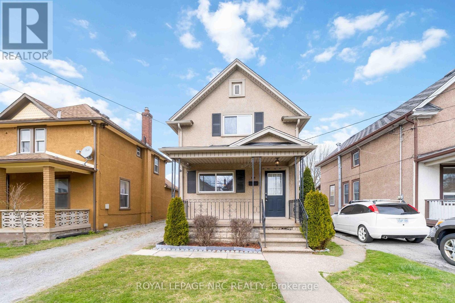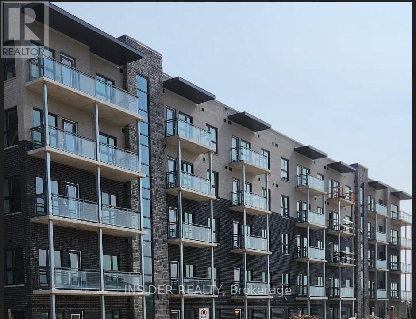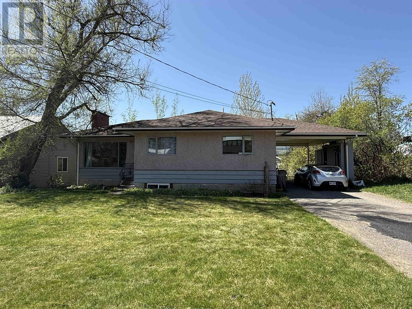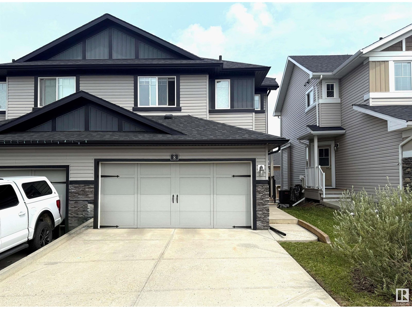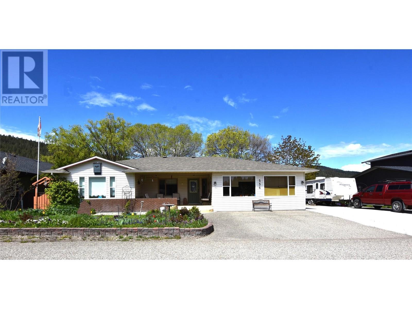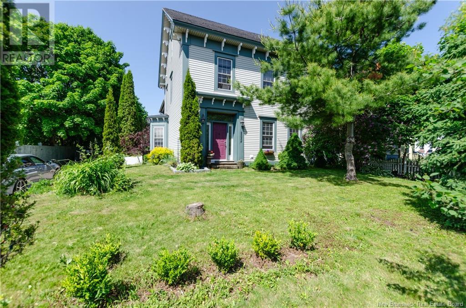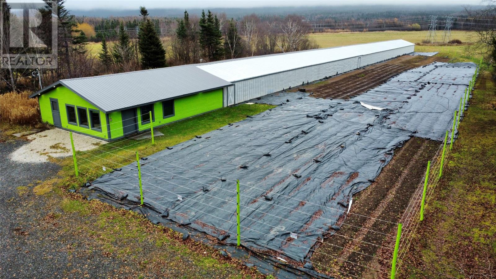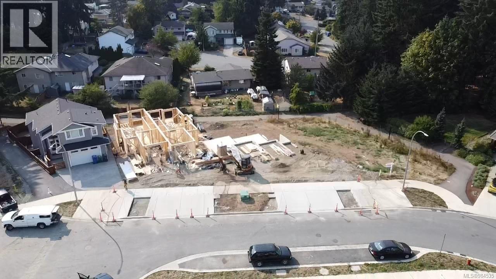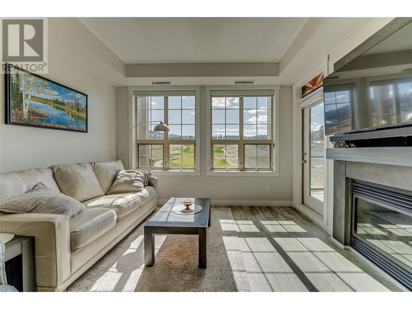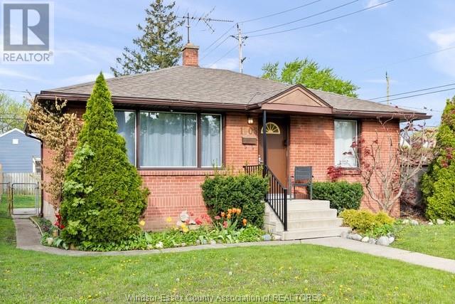25 Mount Carson Avenue
Mount Pearl, Newfoundland & Labrador
Nestled on an extraordinary 0.69-acre lot, this rare property has been cherished by the same family for over 200 years — a truly unique offering in today's market. Steeped in history and brimming with potential, this hidden gem presents an unmatched opportunity to create something exceptional in one of Mount Pearl’s most desirable locations. Set back from the road on a lush, private parcel, the grounds feature rolling green lawns, mature trees, and an elevated vantage point offering panoramic views of the city. Despite its serene, estate-like feel, the property is just moments from St. John's, schools, shopping, and recreation — the perfect blend of peaceful seclusion and urban convenience. The spacious home offers 5 bedrooms, a large workshop, and ample storage throughout, providing an excellent foundation for a multi-generational residence, investment property, or expansive family home. Key modern upgrades include a brand-new (2025) electric furnace, hot water boiler, and mini-split system, ensuring energy-efficient comfort year-round, while the 2017 roof adds long-term peace of mind. The kitchen and main bathroom were tastefully renovated in 2010 with modern functionality in mind. Outdoors, an extra-long driveway accommodates up to 10 vehicles — including room for an RV — making it ideal for work vehicles, or potential of a detached garage. An existing 8’x10’ shed offers bonus storage, with room to expand — think custom garage, greenhouse, studio, or your own backyard retreat. Located on Mount Carson Avenue, this private oasis feels a world away from the city bustle, yet offers all the convenience of being close to everything. With endless potential this is more than just a property — it’s a legacy waiting for its next chapter. Offers to be submitted Thursday, July 3 @ 12:00pm (noon) and left open for acceptance until 5:00pm (id:60626)
RE/MAX Infinity Realty Inc. - Sheraton Hotel
2704 Elm Tree Road
Frontenac, Ontario
Tucked away on a private, treed 1-acre lot, this charming 3-bedroom, 1-bath home offers comfort and practicality perfect for a growing family or those looking to downsize without sacrificing space. The home features a bright, eat-in kitchen with newly installed cabinets and counters, and a spacious layout with a cathedral ceiling that adds warmth and character. The updated 5-piece bathroom provides a fresh and functional space for everyday living. Enjoy outdoor time on the newly redone front porch or entertain on the back deck, Or take some time to focus on you and your wellness with the cedar outdoor sauna or gather around the outdoor firepit to enjoy stargazing and the great outdoors! Recent improvements also include new shingles (2025), insulation and vapor barrier upgrades for efficiency, and a GenerLink hookup to keep essentials like your fridge and stove powered during outages. Additional highlights include an electric fireplace for cozy evenings and a detached workshop for hobbies or extra storage. Located close to the Trans Canada Trail, Big Clear Lake, and Salmon River. Enjoy both peaceful country living and outdoor adventure right at your doorstep. (id:60626)
Royal LePage Proalliance Realty
6530 158 Av Nw
Edmonton, Alberta
Retirement never looked better! Come view this half duplex, bungalow style condo in the great 55+ community of McLeod Ridge. Meticulously maintained. This beautiful home features central A/C, central vac, hardwood, ceramic floors, and vaulted ceilings.. Perfect maintenance free, no mowing or shoveling snow. The open concept offers a large living room & dining room. Generous sized eat-in kitchen with plenty of solid oak cabinetry & patio doors leading to a private deck. The large master suite features a walk-in closet & 3pc ensuite. Completing the main level is the second bedroom, 4 pc bath & main floor laundry. The finished basement offers a large family room, hook ups for a wet bar, 4pc bath, 3rd bedroom and loads of storage. Completing the package is the heated double attached garage. This is a great home in a quiet well managed complex. Easy access to Henday, close to public transportation and walking distance to plenty of amenities. Come see for yourself. (id:60626)
RE/MAX Elite
22 - 2 Weiden Street
St. Catharines, Ontario
Updated 3-Bedroom Condo in Prime North End Location! Welcome to Unit #22 at 2 Weiden Street-a beautifully updated, immaculate and pristine, 2-storey condo located in the desirable North end of St. Catherines. Offering 996 sq ft of thoughtfully designed living space, this 3-bedroom, 1-bath townhome is an exceptional opportunity for first-time buyers, downsizers, or investors alike. Step inside to discover an updated kitchen, vinyl flooring throughout, and a newer furnace/A/C (2020), new breaker panel and all switches tailed professionally, ensuring comfort and style with zero work required-just move in and enjoy! There is a spacious living room, separate dining room with sliding doors that walk out to a fully fenced backyard. The basement is partially finished with a recroom and laundry room with space for storage. Nestled in a quiet, well-maintained complex just off Linwell Road, this home is surrounded by walking pathways, parks, schools, and all your everyday amenities, as well as a short distance to the Canal and recreational trails. Condo fees of $403/month provide exceptional value and cover building insurance, cable TV, exterior maintenance, water, parking, and access to plenty of visitor parking for your guests. Enjoy maintenance-free living in a mature, family-friendly neighborhood. Check out video tour! (id:60626)
Royal LePage NRC Realty
6648 Highway 38
Frontenac, Ontario
Charming Legal Duplex in Verona. Well-maintained and situated on a beautiful park-like lot, this legal duplex offers excellent versatility and value. One unit features 2 bedrooms, while the other offers a cozy 1-bedroom layout ideal for multi-generational living or investment. Enjoy outdoor living year-round with a covered gazebo and hot tub. 24 hours notice required for showings on the tenant-occupied side. Current tenant is willing to stay, providing immediate rental income potential. (id:60626)
RE/MAX Finest Realty Inc.
229 1220 Pringle Way
Saskatoon, Saskatchewan
Welcome to Unit 229 at 1220 Pringle Way — a beautifully maintained 3-storey townhome nestled in the desirable neighborhood of Stonebridge. With over 1,300 sq ft of thoughtfully designed living space, this multi-level condo offers both comfort and functionality. Featuring 2 spacious bedrooms and 2 bathrooms, the layout is perfect for professionals, first-time buyers, or those looking to downsize without compromising on style. The open-concept kitchen and dining area boast modern laminate flooring, generous cabinetry, and room to host, while the adjacent living room is bathed in natural light from east and west-facing windows. Upstairs, the primary bedroom includes a walk-in closet and a private 3-piece ensuite. Additional features include central air conditioning, second-floor laundry, a dedicated storage room, and a heated, fully insulated attached 2-car garage — a rare find at this price point. Step outside to enjoy your own balcony, deck, and patio — ideal for relaxing or entertaining. Residents benefit from low condo fees, which cover snow removal, water, common area maintenance, and more. The “Living Stone” complex is well-managed by North Prairie Developments and includes visitor parking and beautifully maintained grounds. Located minutes from schools, parks, shopping, restaurants, and all Stonebridge amenities, this home offers unbeatable convenience in a vibrant community. Don’t miss your opportunity to own a move-in ready home in one of Saskatoon’s most sought-after areas! (id:60626)
Realty Executives Saskatoon
1835 23 Avenue
Delburne, Alberta
Spacious Hilltop Home on Double Lot – Delburne, ABDiscover this beautifully updated 4-bedroom, 2-bathroom home perched on a hill in the peaceful community of Delburne. Offering over 2,000 sq ft of living space, this home combines modern comfort with small-town charm, all set on a generous double lot with a fully fenced backyard.Key Features: 4 Bedrooms 2 Full 4-Piece Bathrooms Oversized Garage with inside access Cozy Wood-Burning Stove in the large family room Renovated Galley-Style Kitchen with built-in appliances and plenty of cabinetry Bright Dining and Living Area with large windows and natural light Basement Rec Room and Utility Room Ground-Level Deck and walk-out access to backyard Huge Fenced Backyard with firepit and cement pad (ideal for a future shop)Recent Updates Include: New Refrigerator (with previous one moved to the garage) New Flooring & Carpet Fresh Interior Paint Roof Shingles Replaced in 2013The main floor includes a cozy bedroom and full bath, perfect for guests or single-level living. Upstairs you’ll find the primary bedroom, another full bath, and an additional bedroom with walk-in closet and ample storage. The basement provides even more space with another bedroom, a rec room, and utility area.Set in a quiet, family-friendly neighborhood, you're close to schools, parks, and local amenities. Delburne has K-12 school, hockey, curling, golf, playschool, and lots of good neighbours. (id:60626)
Royal LePage Network Realty Corp.
134 Cordova Lake Wao
Havelock-Belmont-Methuen, Ontario
WATER ACCESS ONLY - Cordova Lake. You'll feel like you have entered your own Bohemian retreat when you step into the elegant yet rustic cottage on the shores of Cordova Lake. Stunning tree top canopy, provides privacy from the lake, but stunning views for you. Beautiful bird song as you sit on the deck with stunning water views. Meals on the deck or in the screened in porch just adds to all the charm this cottage offers. Crown land in the back, providing you & your family tons of space to explore, find frogs or fish in the bay. If you like tranquility & peaceful get aways, this is just the place for that. Amazing extra space for guests. Outdoor covered/protected shower is an amazing feeling. Just a short 2 minute ride from the boat launch & water access cottage car park, you will be in your private heaven in no time. Plenty of space to roam and explore both on the water and on the island did I mention Crown land right in your back yard. Paddle board/water ski/fish/kayak/snowmobile or just sit on the deck reading a book and chilling from the hustle & bustle of everyday life. What is your favorite activity? Under 2 hours from the GTA, 1.5 or less from Durham makes this a perfect location to slip out of the city for a little R&R without spending hours on the road to get there. This is a perfect retreat for a weekend or for the entire summer! (id:60626)
Ball Real Estate Inc.
5204 250 Road
Cecil Lake, British Columbia
3 bedroom mobile set up on 4.85 acres on separate title combined with 154.3 acres for a total of 159.15 acres. Court ordered sale. (id:60626)
RE/MAX Action Realty Inc
455 Toronto Street
Regina, Saskatchewan
Exceptional investment opportunity and mortgage helper! This 1023 sq/ft raised bungalow has a legal basement suite which is ideal for an investor or for a family starting out that needs a little help with their mortgage. Quality built in 2016, the main floor features spacious living room, dining room and kitchen with island, stainless steel fridge and stove and stackable washer and dryer. 3 bedrooms on the main floor with fuil bathroom. Modern paint, flooring and light fixtures throughout. Separate heating and power for the main floor. The basement suite is a legal suite with private entrance off the back. Enter into a bright space, large windows, 2 bedrooms and full bath. Open concept kitchen, dining and living room with island in the kitchen. Stainless steel fridge and stove, stackable washer and dryer in the basement (no shared laundry!). Superior Roxul insulation was added for sound elimination between the floors. 2 high efficiency furnaces and HRV systems, open web truss floor system allows ample ceiling height in the basement. Dream garage is 20 x 28 with an 8' overhead door to the back alley. Just constructed in 2024!. Don't miss out on this opportunity. (id:60626)
RE/MAX Crown Real Estate
15 Kent Street
Welland, Ontario
Affordable living! This charming 2 bedroom bungalow is the perfect starter home located in downtown Welland close to all amenities, public transit and the Welland Canal. There are many updates throughout such as a modern steel roof, an on demand cost efficient system for hot water and boiler heating, newer vinyl windows on the main floor and hardwood and vinyl flooring throughout. The unfinished basement has Laundry and plenty of room for storage as well. This home also features a detached garage with concrete floors and hydro that can double as storage or be turned into the perfect man cave ! The backyard is fully fenced! This house has been tastefully painted and is move in ready ! Don't wait, book a showing today ! (id:60626)
Peak Group Realty Ltd.
33502 Rr271
Rural Mountain View County, Alberta
With a short drive off the paved roads come and check out this fabulous acreage with great views of the wide open prairies surrounded by farmland. 3 bedrooms with 2 full bathrooms. Updated windows & shingles over the years. Furnace & Hot Water tank are approx. 8 years old. All the other appliances are approx. 10 years old. Trees have been planted years ago. 28 minutes to Olds, 26 minutes to Innisfail, 23 minutes to Bowden & 30 minutes to Trochu. (id:60626)
RE/MAX Aca Realty
11 Fourth Street
Petitcodiac, New Brunswick
Buy now and lock in new construction rates now! Your New Home Awaits at 11 4th Street, Petitcodiac! Make your dream of modern, low-maintenance living a reality with this beautifully designed home soon to be constructed in Petitcodiac. Whether youre starting fresh or simplifying your lifestyle, this home is thoughtfully planned with comfort and functionality in mind. The open-concept main floor will boast a kitchen with plenty of cabinetry, generous counter space, and a walk-in pantry. A mini-split system will provide year-round climate control, while the living area flows seamlessly to a large back deckideal for quiet evenings or lively gatherings. Enjoy the luxury of a primary bedroom suite with a walk-in closet and en-suite bathroom. A second bedroom, a main bathroom, and a dedicated laundry area complete the layout. The attached double garage adds practicality and storage for your everyday needs. Tucked away on a quiet street, yet within walking distance of Petitcodiacs amenities, this location offers the best of both worldsserenity and convenience, with Moncton just 30 minutes away. To get a feel for the finished product, visit the completed model at 11 Hood Street, which is move-in ready! With options to personalize finishes and additional homes available in Petitcodiac you can truly make this home your own. Plus, with every sale, the builder donates $10,000 back to local non-profitsbuilding a stronger community with every project. HST INCLUDED IN PRICE (id:60626)
Keller Williams Capital Realty
9 Fourth Street
Petitcodiac, New Brunswick
Buy now and lock in new construction rates now! A Future Home Designed for Modern Living at 9 4th Street! Imagine coming home to a stylish and functional space tailored for comfort and ease. This soon-to-be-built home in the heart of Petitcodiac will offer everything you need on one level, from a bright, open-concept layout to thoughtful details that make daily living effortless. The kitchen is planned with quality cabinetry, ample counter space, and a pantry for extra storage. The open-concept living area, designed for comfort, will include efficient heating and cooling with a mini-split system and access to a spacious back deckperfect for enjoying the outdoors or entertaining guests. The primary bedroom suite will feature a walk-in closet and a private en-suite, while the second bedroom, main bathroom, and laundry area will complete this practical and stylish design. An attached double garage adds storage and convenience. Nestled on a quiet street, this property combines the peaceful charm of Petitcodiac with an easy commutejust 30 minutes to Moncton. Want to see the finished vision? Visit 11 Hood Street, the completed version of this home, which is ready for move-in today! The builder also offers additional lots and homes in Petitcodiac, giving you the chance to select finishes or find the perfect design. With every sale, $10,000 is donated to local non-profits, ensuring your new home makes a positive impact. HST INCLUDED IN PRICE (id:60626)
Keller Williams Capital Realty
494 Kingfisher Avenue
Vernon, British Columbia
Check out this fantastic property at 494 Kingfisher Avenue in Parker Cove. This twelve-year-old residence features two bedrooms and a den, two bathrooms, and offers stunning views of the dedicated greenspace. The open plan main living area features gorgeous hardwood flooring, while the kitchen provides ample storage and counter space. Enjoy the large bay window in the living room overlooking the parkland. The master bedroom offers a walk-in closet, a full 4-piece en-suite, and backyard access. Other appealing features include a double attached garage, built-in vacuum with a handy crumb catcher, a covered back patio, fully fenced yard, and central air conditioning. Located on a quiet street just a short walk from the beach. The lease on this home is currently $5342.66 making this an affordable opportunity for those looking to retire or simply enjoy a peaceful lifestyle. With its registered lease until 2056, you can rest assured that your home will remain secure and stable for years to come. Make your appointment to view today. (id:60626)
RE/MAX Vernon
30 Monashee Road Unit# 303
Vernon, British Columbia
Highly desirable top floor 1 Bdrm unit with soaring 18' ceilings in the living and dining room areas for added volume. Fabulous daytime views of the Attridge slopes and the Alpine Meadows Chair before venturing out on the slopes for a day of sking or boarding. Living room showcases stylish tiled gas fireplace feature wall with access door to sundeck and or BBQ area. Spacious Bedroom offers great night time views of lighted ski hill with large full bath just footsteps away. Other notables include underground heated and secure parking with ski locker located on same level. All this located within easy walk of Village and adjacent Brewer's Pond and Tube Town for added pleasure! Silver Star Mountain Resort is a year round destination with hiking trails and world class downhill biking available. Make this apartment your next destination! Pet restrictions per By-Laws allow for a ""reasonable number of pets"". (id:60626)
Royal LePage Downtown Realty
6 Autumn Court
Blenheim, Ontario
This lovely townhome (in the resident described) fabulous Lanz Park Subdivision is available for your next move. It has 2 fully finished levels. Ideal area for retirees or empty nesters. Hardwood floors in living room and bedrooms. Abundant cupboards with peninsula/bar. Close to all of Blenheim's fantastic amenities including ice arena, ball park, indoor year round swimming pool, walking trails in nature and one park with a B-Fit park and walking track around a storm water management pond., Talbot Trail Place Park with weekly live music in the summer months and downtown shopping close by. This is a center unit of a 3plex townhome. Patio deck, fenced yard, rear shed in yard. The rear of the home faces northeast. The front of home faces south west. Call for your viewing today! (id:60626)
O'brien Robertson Realty Inc. Brokerage
524 - 404 King Street W
Kitchener, Ontario
The epitome of a central DTK lifestyle - the historic Kaufman Lofts at 404 King Street West, Kitchener, serve as a template for the dozens of condo developments that have followed in their footsteps over recent years, and still set an example that is very tough to beat today. Unit 524 presents a rarely-offered layout that maximizes every inch of this one-bedroom plus den, one-bathroom, 845 square-foot floorplan. A flood of south-western light, gleaming carpet-free polished concrete floors, towering 13-foot-plus ceilings, and a distinctly chic urban feel all help to characterize whats on abundant display here. Airy and open-concept, an extensive foyer leads visitors past the tidy four-piece washroom and into the den a sizeable, very flexible space which offers the chance for WFHers to enjoy a commute measured not in minutes, but seconds. Hang a left, and take in a stylish kitchen that provides plenty of prep space, taking special note of the gleaming granite countertops and island, as well as all that pot-lighting way above your head. An open living/dining space features plenty of built-in shelving on either side of the cozy electric fireplace (great for our colder months), plus a direct walkout to an exclusive and very long balcony five stories above Waterloo Regions primary artery of King Street. The private primary bedroom is your retreat, and boasts a generously proportioned walk-in closet of its own. With the LRT quite literally a stones throw from your unit, the forthcoming regional transit hub right around the corner, and dozens of prominent offices (including Google), retailers, restaurants, and civic amenities only a few minutes away by foot, its not hard to see why the DTK lifestyle appeals to so many. (id:60626)
Chestnut Park Realty(Southwestern Ontario) Ltd
1502, 1320 1 Street Se
Calgary, Alberta
Live the carefree lifestyle in the heart of downtown at the Alura condo. Enjoy unobstructed views of City, the stampede grounds & breathtaking sunrises on your east facing balcony! Top-notch amenities include titled heated underground parking, storage locker, in-suite laundry, 3 elevators, bike room, TWO fitness facilities inside with his/her baths, a yoga studio, central A/C, a stunning courtyard, daytime concierge services & on site security at night. The unit boasts 2 spacious bedrooms (master with walk-in closet & 4-piece ensuite), 2 bathrooms, a stunning kitchen with upgraded stainless steel appliances, QUARTZ countertops, & mosaic glass tile backsplash, & 9’ ceilings. Being a corner unit, the wall of windows from 2 sides lets in an amazing amount of natural sunlight. The location is excellent right next to the Saddledome & Victoria Park/Stampede LRT Station, near the corner of 17th Ave SW & Macleod Trail. Walk to work, a wide variety of shopping & dining options, walking & biking paths, parks. (id:60626)
Five Star Realty
403-Ph3 - 280 Aberdeen Boulevard
Midland, Ontario
This 1 bedroom and den condo boasts 9ft ceilings so go ahead and stretch out! Gorgeous waterfront views of Georgian Bay can be an appreciated from your living room, bedroom or balcony!! Your morning coffee is sure to be one of your daily highlights!! Ensuite laundry also allows for extra storage. Here's a big bonus, 2 parking spaces included for added convenience. Take advantage of the biking and walking trails as well as the beach, all within a few steps from your front door! Marina conveniently located just around the corner. This one checks all the boxes. Enjoy your new home, YOU deserve it. (id:60626)
RE/MAX Hallmark Chay Realty
282 15th Street
Battleford, Saskatchewan
1590 sq ft 2 story home with 2 bedrooms on main, full bath, open concept living/dining/kitchen area, upper level with master bedroom, walk-in closet and a 4 piece on suite. The lower level has a full bath, an unfinished bedroom, and a very large unfinished family room, laundry is located in the utility room on the lower level. Included are the fridge, stove, bi-dishwasher, and range-top microwave. Off the patio doors is the backyard deck. (id:60626)
RE/MAX Of The Battlefords
1005 - 60 Frederick Street
Kitchener, Ontario
Welcome to DTK Condos, the tallest and most iconic tower in Kitchener, standing 39 storeys high and offering breathtaking panoramic views of the city. This bright and spacious one-bedroom suite is a rare opportunity to own or invest in a stunning downtown residence with unbeatable convenience and modern design. This condo offers unmatched connectivity with an ION LRT stop right at the front door, providing seamless access to the entire city. It is just steps from Google, Communitech, the Innovation District, Conestoga College, Wilfrid Laurier University, and a short distance from Victoria Park, restaurants, cafes, shopping, and entertainment. Designed for modern living, the suite features smart home technology, including smart locks, smart lighting, and a smart thermostat for ultimate convenience. The floor-to-ceiling windows flood the space with natural light, while high ceilings create an open and airy atmosphere. The unit also comes pre-wired for high-speed internet, making it perfect for remote work or entertainment. Residents of DTK Condos enjoy access to exceptional building amenities, including a welcoming lobby with concierge service, a state-of-the-art fitness center and yoga studio, and a stylish party room ideal for hosting gatherings. The landscaped rooftop terrace offers stunning views of the city and features a dedicated dog mini-park, making it perfect for pet owners. Additionally, the building provides visitor parking for the convenience of guests. This is a rare opportunity to experience luxury urban living in one of Kitchener's most sought-after locations. ***Parking & locker combo unit #A14 is included!!*** (id:60626)
Harvey Kalles Real Estate Ltd.
#29 1030 Chappelle Bv Sw
Edmonton, Alberta
Stunning CORNER unit townhouse with spectacular view + 1,700sqft! This 3 level unit includes 3 bedrooms, 2.5 baths, DOUBLE ATTACHED GARAGE, fenced YARD, PATIO & EXPANSIVE POND FACING BALCONY in prestigious Chappelle. You'll appreciate the open kitchen /w island, granite countertops, stainless steel appliances & pantry. Dining & bar area are perfect for entertaining! Lounge in the generous living room /w sliding doors leading to the west-facing wrap around balcony, perfect for evening sunsets! The bedroom level features convenient upstairs laundry. Relax in the spacious primary suite, offering ample room for a king bed, walk in closet as well as 4 pc ensuite with pond & tree views. This well-maintained home also includes upgraded lighting & fixtures. Mosaic Vista is across the street from the vibrant Chappelle Gardens Residents Association with splash park, hockey rink, basketball, pickleball court & many events! Walk to groceries, restaurants, daycare, spa, golf, transit and so much more. Welcome Home! (id:60626)
Schmidt Realty Group Inc
6860 Route 102
Dumfries, New Brunswick
This well-kept bungalow in Dumfries is set on over 9 acres of land. The home offers 3 bedrooms and 2 bathrooms, plus a finished basement with a 4th bedroom (non-egress window). One of the main-floor bedrooms has direct access to the deck and works well as a home office. A bright sunroom at the back leads to a spacious deck with peaceful wooded viewsideal for relaxing or entertaining. The living room features hardwood flooring, built-in shelving, and a large window that looks out over the river, bringing in natural light and the surrounding landscape. The kitchen is functional and inviting, with painted cabinetry and a large moveable eat-at island that adds workspace and flexibility. The main bathroom includes a tub/shower combo, and laundry is conveniently located on the main level. A double car garage and attached carport provide plenty of covered parking and storage. The garage is ready to be finished with a concrete floor and overhead doors. Recent updates include a ductless heat pump for efficient heating and cooling. A solid home on a beautiful lot with privacy, space, and potential. (id:60626)
Exit Realty Advantage
10 Sheddon Street
Richibucto, New Brunswick
Welcome to this beautifully maintained character home in the heart of Richibucto. Nestled on a beautiful landscaped lot that radiates timeless charm and warmth. From the moment you arrive, the striking curb appeal sets the tone for the elegance and comfort within. Step inside to discover a thoughtfully updated interior that perfectly blends classic details with modern conveniences. The spacious main floor boasts a large, sun-filled living room ideal for entertaining or relaxing, a formal dining room perfect for family meals or special occasions, and a beautifully renovated kitchen featuring stylish cabinetry, quality finishes, and ample space for the home chef. A full bathroom on the main floor adds functionality and ease. Upstairs, youll find four bedrooms, a second full bathroom, and a cozy sitting area the perfect nook for reading, working, or quiet reflection. Outside, enjoy the beauty of a lush, landscaped yard offering space to relax or entertain. A standout feature of this property is the oversized two-car garage with an upper loft ideal for storage, a workshop, or future studio space. This home is the perfect blend of character, comfort, and practicality a rare find you wont want to miss! (id:60626)
3 Percent Realty Atlantic Inc.
104, 2212 34 Avenue Sw
Calgary, Alberta
Are you looking for a beautifully updated, move-in-ready condo in one of Calgary's most coveted communities? Look no further – welcome to your new home in South Calgary, affectionately known as Marda Loop! Nestled just steps from the best of everything this vibrant neighborhood has to offer, you can walk to grocery stores, trendy nail salons, chic restaurants, and cozy pubs – all within a five-minute stroll. Talk about convenience! Step inside this renovated 2-bedroom, 2-bathroom condo, where modern living meets comfort. The open-concept floor plan invites plenty of natural light, making the space feel bright and airy. The chef’s kitchen boasts sleek white cabinets, granite countertops, a walk-in pantry, and stainless steel appliances – perfect for preparing your favorite meals. The master suite is a true retreat, complete with brand new sliding barn doors, a walk-in closet, and a spacious four-piece ensuite bath. The secondary bedroom is equally impressive, offering a three-piece bath just steps away. Enjoy the fresh air and your own private outdoor space with sliding doors that lead directly to a lush green space. Plus, you’ll appreciate the titled parking spot and titled storage locker for all your needs. Don’t miss your chance to own this incredible condo in one of Calgary's hottest neighbourhoods. Call your favourite realtor and schedule a showing today! Your dream home in Marda Loop awaits! (id:60626)
RE/MAX Real Estate (Mountain View)
2932 47 Street S
Lethbridge, Alberta
Welcome to The Brooklyn Towns in Southbrook. These 3 Bedroom fully developed bi-level homes come with upgraded James Hardie siding accents, beautiful quartz countertops, Chrome Riobel plumbing fixtures, tile flooring in the bathrooms and stainless-steel Samsung appliances you’ll love. You’ll enjoy relaxing on your private deck with a built-in privacy screen, plus the yard is fully fenced and landscaped just for you. There’s even a double parking pad out back for added convenience. Just minutes from everyday amenities, local shops, Robert Plaxton Elementary School, Lethbridge College, and so much more. If you're a first-time buyer, you may be eligible for the new Government GST Rebate Program, which could offer major savings on your purchase. Certain restrictions apply, so be sure to ask for details. With modern design, thoughtful features, and a location that has it all, The Brooklyn Towns are the perfect place to call home. NHW. TAKE ADVANTAGE OF PRE-COMPLETION PRICING, (id:60626)
RE/MAX Real Estate - Lethbridge
93 Empress Ave. S.
Thunder Bay, Ontario
An exceptional investment opportunity in one of Thunder Bay’s most promising and rapidly developing areas! This solid 3-unit income property is ideally situated at Empress and Red River Road—just steps from top schools, shopping, popular restaurants, and everyday conveniences. Each unit offers private entrances for added tenant privacy and flexibility, and the building is equipped with two gas furnaces, ensuring efficient heating across the units. Comes complete with two fridges and two stoves, plus on-site parking with dedicated plugs for up to three vehicles. Whether you're looking to expand your portfolio or secure your first income-generating property, this multi-unit gem delivers strong rental potential in a prime location poised for long-term growth. Call today to book a private showing. (id:60626)
Royal LePage Lannon Realty
110 Regent Street
Welland, Ontario
Charming 3-bedroom home in a quaint neighbourhood. Welcome to your new home! This nicely finished three-bedroom, one-and-a-half-bath residence is nestled in a friendly neighbourhood close to amenities and bus route, offering the perfect blend of comfort and convenience. Step inside to discover an inviting open concept layout that seamlessly connects the spacious living room, dining area, and modern kitchen. Ideal for family gatherings and entertaining, this layout ensures that everyone feels included. A delightful bonus room off the kitchen provides additional space or a play area, leading you directly to the private backyard perfect for outdoor activities or enjoying a morning cup of coffee.There is also a detached garage for your pleasure. The primary bedroom is a great space, featuring a generous walk-in closet that provides ample storage space. With appliances included and the home move-in ready, you can settle in without delay and start making memories today. (id:60626)
Royal LePage NRC Realty
201 - 1101 Lackner Place
Kitchener, Ontario
Priced to sell. Bring all your best offers for this 1-bedroom, 1-bathroom condo, nestled in a quiet, low-traffic luxury building. Condo is less than 2 years old and still covered under the 7 year Tarion warranty for defects. Features & Finishes includes: Gourmet Kitchen with sleek granite countertops & designer backsplash, Open-concept layout with premium laminate flooring throughout, Private balcony with serene tree-lined views a tranquil escape, 1 parking space and 1 locker added convenience and storage, Low maintenance fees for stress free living, Stainless steel appliances, Ensuite laundry. Located less than 15 minutes to the GO Train & downtown seamless commuting. Across from Food Basics, Pharmacy and Dollarama Daily essentials at your doorsteps. Exclusive Building Amenities includes: Luxurious party room with a cozy fireplace, kitchen and bar ideal for hosting gatherings! Secure bike rack for cycling enthusiasts, Beautifully designed kids park with slide ideal for you or your visiting families. Experience a lifestyle of elegance, convenience, and tranquility in this high-end, nearly new condo. Don't miss out on this rare opportunity book your private showing today (id:60626)
Insider Realty
677 Mclean Street
Quesnel, British Columbia
* PREC - Personal Real Estate Corporation. A great way to get into the market! Centrally located 3 bedroom, 2 bathroom that is within walking distance to restaurants, shopping, nightlife and more. Nice treed lot that also features alley access, a carport, and a 16'X24' detached, wired shop. The home's main kitchen has loads of storage and a secondary bar sink or prep area. There is lots of built in shelving throughout this character home. The living room has a large front window to allow lots of natural light. Basement has a second kitchen, additonal bedroom, and bathroom with separate access. Hi efficient furnace is your heat source. Lot's of potential here! (id:60626)
Century 21 Energy Realty(Qsnl)
322 13728 108 Avenue
Surrey, British Columbia
Stylish 1-Bed, 1-Bath Corner Condo in Surrey's Heart! Fall in love with this bright, spacious corner-unit condo, just a 5-min walk from elementary, secondary schools, blocks away from Universities and Skytrain for easy commuting. Perfect for young families, this vibrant area boasts nearby restaurants, recreation centers, parks and playgrounds. Step into an open-concept layout with a modern kitchen featuring full-height cabinets, quartz countertops, and stainless steel appliances. Large windows flood the space with natural light, creating a warm, inviting vibe. Enjoy building perks like an exercise center, storage, and playground. Low Strata Fees. This chic urban retreat blends convenience and comfort-your dream home or savvy investment awaits! Open House: July 5/6 2-4 PM (id:60626)
Stonehaus Realty Corp.
276 Sturtz Bn
Leduc, Alberta
This lovely 3 bedroom, 1350sq ft 2 storey home is in mint condition. Located on a quiet street, just steps away from parks and trails. The main floor features updated vinyl plank flooring, a peninsula style kitchen with ample cabinetry and breakfast bar. The entry foyer leads up to a spacious living and dining area. Upstairs there are 3 nice sized bedrooms with the primary having a 4pce ensuite bathroom. The basement is unfinished, but the utility area is tucked off to one side. The backyard has a nice sized deck & is fenced on 2 sides, with a parking area off the lane. (id:60626)
Century 21 All Stars Realty Ltd
#8 21 Augustine Cr
Sherwood Park, Alberta
Welcome to this well-maintained duplex with a sought-after WALKOUT basement & a spacious, functional layout. The front entrance opens into a large foyer leading to the heart of the home - a beautifully designed kitchen featuring granite countertops, sit-up island with dual sinks & stainless steel appliances. Laminate flooring runs throughout the open-concept main floor, where the kitchen flows into the dining area & cozy living room, complete with an electric fireplace & mantel. A 2pc powder room rounds out the main level. From the dining area, step out onto the rear deck equipped with a natural gas BBQ hookup. Upstairs, you’ll find 2 spacious primary bedrooms, each offering its own 4pc ensuite with granite countertops and walk-in closets - both fit king-size beds. A laundry room & a bonus area, ideal for a home office, complete the upper level. Additional features include air conditioning, a WALKOUT basement ready for future development & a large double attached garage. Great location near all amenities. (id:60626)
Royal LePage Prestige Realty
318 - 50 Herrick Avenue
St. Catharines, Ontario
Experience life on your own terms. A place where you can do everything you want without worrying about upkeep. Enjoy the pleasure of staying fit and healthy, hosting a party for friends and family or relaxing on a rooftop overlooking nature. You can do all of this and more with the spectacular array of amenities at Montebello. If you love the energy and vibrancy of an uptown address, then you want to call this home. Montebello is a new luxury condominium development by Marydel Homes at 50 Herrick Avenue, St. Catharines. Enjoy the beautifully landscaped courtyard and grounds, sleek upscale lobby and lounge, state-of-the-art fitness centre, elegantly appointed party room with kitchen, spectacular, landscaped terrace, Pickleball court, and much more. (id:60626)
Royal LePage NRC Realty
9510 Highway 97n Unit# 43
Vernon, British Columbia
Spacious home in popular Lawrence Heights! This is one of the best kept Manufactured Home Communities in the Vernon area! Neat and clean doublewide with an open plan with a wonderful generous sized lot! Island kitchen and south facing living areas make for a wonderfully bright home! Large primary bedroom with ensuite and a walk-in closet. Big 2nd bedroom too, plus a den/office! Lots of parking and a big bonus is you can have your RV park right on your lot! Large driveway may allow a double carport or garage with approval. Very affordable pad rental of $418.00 per month to the new owner. Nicely kept landscaped yard with mature shrubs, a grassy lawn, some low maintenance rockery, and a good sized deck. Upgraded Furnace and Hot Water tank in 2022! Roof approx 7 yrs old as well! Nice privacy and all flat! Pets ok and 45+ adult living! SELLER will pay to extend current lease from to 2045 and to 2064! Cost is approx $16,000! (id:60626)
Royal LePage Downtown Realty
14232a Highway 509 Road
Frontenac, Ontario
Welcome to your dream lakeside escape! Nestled on 3 private acres with an incredible 415 feet of shoreline on beautiful Millers Lake, this sparkling clean and upgraded mobile home is the perfect summer retreat. Set on a solid concrete slab and renovated in 2021, the home blends modern comfort with tranquil natural surroundings. Step inside to find a bright, open-concept living, dining, and kitchen area adorned with stylish laminate flooring, soft neutral tones, and a large bay window that fills the space with natural light. Patio doors lead out to a spacious new deck, ideal for entertaining or simply soaking in the serene views. The kitchen features newer stainless steel appliances and a practical layout that flows into a cozy dining area. The primary bedroom includes a generous closet and three windows offering peaceful wooded views and an abundance of light. The second bedroom easily accommodates a bunk bed and single bed perfect for guests or kids. The updated bathroom features a modern stand-up shower. No detail was overlooked in the 2021 renovation, which included new flooring, ceilings, kitchen, bathroom, doors, electrical, hot water tank, and roof shingles. Outdoors, enjoy mature trees, exposed rock outcroppings, and all the perks of lakeside living. Swim, boat, or fish from your private dock. Included with the property are two storage sheds, patio furnishings, a gazebo on the deck, a children's play structure, a paddle boat, and a double-seat kayak everything you need to enjoy the lake from day one. With easy access on a paved road, a nearby boat launch, and hi-speed internet available, convenience meets seclusion. Located just 15 minutes from Sharbot Lake and 40 minutes from Perth, this turnkey property offers a rare opportunity to own an upgraded lakefront getaway with space, privacy, and comfort. 48 hours irrevocable on all offers. Pictures are from the Airbnb listing and will be updated soon (id:60626)
Century 21 Eady Realty Inc.
51 Jordan Place
Saskatoon, Saskatchewan
Charming Bungalow in Westview Heights – Updated & Move-In Ready! Welcome to this beautifully updated bungalow in Westview Heights, offering space, comfort, and modern upgrades for today’s lifestyle. Situated on a large lot with RV and boat parking, this home has everything your family needs – both inside and out! One block from Caroline Robins School, Dr Seager Wheeler Park and a daycare. 4 Bedrooms, 3 Bathrooms, Heated Garage. Step inside to a bright and spacious layout featuring 3 bedrooms on the main floor, including a primary bedroom with a private 2-piece ensuite. The south-facing living room fills with natural light and hardwood flooring, perfect for relaxing or entertaining. The heart of the home is the renovated kitchen (2022), showcasing ash veneer cabinetry, granite countertops, island, updated windows, and stylish new flooring – a dream for any home chef. Downstairs, you’ll find a fully finished basement with a large family room, cozy bar area, an additional bedroom, full bathroom, a huge laundry room, and tons of storage space – ideal for growing families or guests. Recent upgrades include: New shingles (2024), Kitchen and window upgrades (2022), Main Bathroom(2021) and numerous other improvements throughout. Full list available. Outside, enjoy an expansive yard with ample parking for your RV, boat, and more. The 16’ x 36’ insulated garage is equipped with a radiant heater and 220V plug, ready for year-round projects or hobbies. There is a huge cantilever gate in the back alley for ease of access and parking. Don’t miss out on this fantastic home that combines charm, functionality, and space – all in a quiet, family-friendly neighbourhood. Call today to schedule your private showing! (id:60626)
Realty Executives Saskatoon
#702 9923 103 St Nw
Edmonton, Alberta
Welcome to this 2 bed, 2 full bath EXECUTIVE CONDO in the prestigious Valley Towers. With over 1300 sq ft, this unit exudes LUXURY and ELEGANCE. The kitchen boasts full-height wood cabinets, granite counters, and stainless steel appliances. The open dining area features two stone feature walls and flows into the spacious living room with TWO south-facing balconies offering gorgeous RIVER VALLEY VIEWS. The primary bedroom includes double closets and a full ensuite with a separate vanity area. The second bedroom/den has French doors and built-in shelving. Italian porcelain tile flows throughout, including both balconies. Valley Towers offers only 3 units per floor and unmatched amenities: indoor pool, sauna, steam room, gym, social and hobby rooms, private gardens, gated visitor parking, and titled heated U/G parking with storage. Condo fees cover all amenities and ALL UTILITIES including TV. WALK to LRT, Rogers Place, and more! This home shows 10/10 with NEW PAINT THROUGHOUT!! (id:60626)
RE/MAX Excellence
536 Loon Avenue
Vernon, British Columbia
Welcome to 536-537 Loon Avenue, Parker Cove Charming 3-Bedroom Rancher on Double Lot with Mountain Views Welcome to this beautifully maintained 3-bedroom, 2-bathroom rancher located on a spacious double lot in the serene lakeside community of Parker Cove. This inviting home features an open-concept main living area adorned with gleaming hardwood floors, while the kitchen, entryways, and bathrooms are finished with durable ceramic tile. The kitchen offers ample storage with abundant oak cabinetry and seamlessly flows into the dining and living areas—perfect for entertaining. The generously sized 21x21 family room boasts a cozy pellet stove and large windows that flood the space with natural light. The primary bedroom is a relaxing retreat with dual closets and a 3-piece en-suite. Step outside to enjoy your morning coffee on the covered front patio, overlooking dedicated green space and beautiful mountain views—a perfect spot to relax or chat with neighbors. Additional highlights include: Fully landscaped and fenced backyard Covered back patio and fish pond RV parking with 30-amp power Storage shed and upgraded attic insulation 5-foot crawl space for added storage 3-year-old hot water tank Poly B plumbing has been replaced Gardeners will appreciate the mature landscaping and room to grow. This home includes a registered lease until 2043, with a current lease amount of $5,760.04 for the double lot. Residents also enjoy shared access to over 2,000 feet of prime Okanagan lakefront—ideal for summer fun and relaxation. Don’t miss the chance to live in this peaceful lakeside community—schedule your private viewing today! (id:60626)
RE/MAX Vernon
219 31955 Old Yale Road
Abbotsford, British Columbia
Renovation! Renovation! Renovation! This 2 bed, 2 bath unit is in Evergreen Village-one of Abbotsford's most well-managed 55+ communities. Enjoy a spacious open-concept layout with a deluxe chef's kitchen, quartz counters, custom cabinetry, new stainless appliances, laminate flooring, A/C, and spa-like baths. Includes in-suite laundry and a versatile office/storage room. The building offers top-tier amenities: indoor pool, hot tub, workshop, library, hobby/recreation rooms, RV parking, guest suit and secured underground parking. Prime location with a bus stop out front and all essentials nearby. Call Today! (id:60626)
Homelife Advantage Realty (Central Valley) Ltd.
101, 70443 Rr 245
Rural Greenview No. 16, Alberta
Escape to your perfect family retreat at this charming 2011-built 1212 sqft cottage, ideally situated on 2.47 acres just a short walk from the shores of Sturgeon Lake and moments from Greenview Golf Course. Located approximately 45 minutes from Grande Prairie and about 15 minutes from Valleyview, this cozy haven offers the best of both worlds: convenient access to the water and amenities and plenty of land to enjoy peaceful tranquility, privacy and nature. Imagine building cherished family memories here, whether you're spending sun-drenched days on the water, hosting gatherings and games in the spacious yard, popping over to the course for a round of golf, or unwinding under the stars around the campfire. This thoughtfully designed cabin boasts attractive exterior and a welcoming interior with vaulted ceiling, lots of windows, and a blend of charming tongue and groove walls and ceiling in the spacious open living area and painted drywall throughout bedrooms and bathroom. The kitchen is beautifully appointed with nice white shaker cabinets, black appliances, a stone backsplash, stainless sink, and soft-close drawers. Enjoy the warmth of the wood stove and plenty of space for family and guests with two bedrooms on the main floor, two more spacious bedrooms and sitting area upstairs. A full bathroom is located on the main floor and hot water on demand, wood stove and electric baseboard heaters cut down on energy usage when you aren't at the cottage. Floor to ceiling windows overlook the wrap around deck with aluminum railing and expansive yard, while a wooded area provides shelter from the wind and privacy from the low traffic road. For projects, parking and storage of all your lake toys the tin sided pole shed / garage is complete with electricity, lighting and workbenches. This property has power, natural gas, septic holding tank and water cistern. Step into instant relaxation at this turnkey Sturgeon Lake property, designed for creating joyous family memories year a fter year. (id:60626)
Royal LePage - The Realty Group
369 Walden Drive Se
Calgary, Alberta
Fantastic Townhouse offered at a Fantastic Price! Bright, cozy, open concept plan with neutral colors through-out. On the main floor, you'll find the beautiful kitchen with stylish cabinets, sleek black appliances, dazzling backsplash, a pantry, and lots of counter space with a large breakfast bar. This floor also has 9 foot ceilings and includes the dining room, living room, 2 piece guest bathroom, & a large deck. Upstairs, you'll find 2 good sized primary bedrooms both with their own ensuite bathrooms and huge closets. The laundry is also located on this floor for your convenience (washer & dryer included). An additional luxury is the large attached double garage (tandem) + 1 extra space outside for parking. Move in ready with the Carpet professionally shampooed and Furnace professionally cleaned. Close to all sorts of amenities such as schools, playgrounds, shopping, restaurants, grocery stores, transportation, Stoney Trail, Macleod Trail, and much more. Great opportunity for first time buyers, those looking to upgrade, or investors. Be sure to click on the 3D Icon to do a virtual walk-through and view the floor plans of this gorgeous Townhouse! (id:60626)
RE/MAX House Of Real Estate
2834 Main Street
Hillsborough, New Brunswick
HISTORY// CHARACTER// One of the oldest homes in Hillsborough dating back to 1842. If these walls could talk, the stories & history they would share! Welcome to 2834 Main St Hillsborough, this home was built in 1842 and has been completely rebuilt in 2014. The home has great bones & now offering a full interior overhaul it is ready for new owners. As you walk in the side door you are welcomed to a modern updated kitchen, off the kitchen into the 4 piece bathroom with claw foot tub. The main level also offers a bedroom along with living room & dining room. High ceilings(just under 10ft), extravagant moulding,new fixtures, oversized windows and hardwood floors are just a few of the highlights of this home. Let's not forget the original spiral staircase leading you upstairs to an additional 3 bedrooms along with another 3 piece bathroom with soaker tub. This property has a great walk score within walking distance to local amenities as well as the schools. If you are looking for a rural property yet minutes away from amenities here is your chance to be in the heart of Hillsborough. The back room has its own entrance and is currently being used as a nanny suite. Contact your REALTOR® today to book a showing. (id:60626)
Keller Williams Capital Realty
138 Main Street
Pasadena, Newfoundland & Labrador
Dreaming of Owning a Farm in Western Newfoundland? Welcome to Birchbark Farm, a thriving small-scale market garden nestled in the heart of Pasadena on Main Street. This 1.69 - acre property is a turn-key opportunity for anyone with a passion for sustainable farming and entrepreneurial pursuits. The Property •Greenhouse: A 400-ft greenhouse, newly upgraded with 'SolaWrap' covering and metal roofing, perfect for growing leafy greens, microgreens, and other crops year-round. •Land: Approximately 0.65 acres currently in production, with room for expansion using no-till, chemical-free methods. •Facilities: •Farm storefront suitable for a farm store, restaurant, or café. •Private driveway, large parking area, and a forested buffer for privacy. •Newly installed sewer system, updated electrical wiring, and rough plumbing ready for your vision. Endless Opportunities Birchbark Farm isn’t just a farm—it’s a platform for creativity and growth. The property is perfect for: •Agri-tourism: Add glamping pods, cabins, or host events to attract visitors. •Direct-to-Customer Sales: Expand the existing customer base or pursue grocery store certifications. •On-Farm Experiences: Turn the storefront into a café or restaurant to create a farm-to-table experience. Ready to Start Farming. Everything you need is included in the sale: tools, equipment, a delivery van, and the established Birchbark Farm brand. This property has been thoughtfully developed over six years, offering a proven customer base and support from Newfoundland and Labrador’s agricultural programs. If you’re passionate about sustainable farming and living in harmony with nature, Birchbark Farm is the opportunity you’ve been waiting for. Seize the chance to turn your dreams into reality! The Property is zoned Rural mixed so you can have a farm or modify to a residential home! (id:60626)
RE/MAX Realty Professionals Ltd. - Deer Lake
7 Leam Rd
Nanaimo, British Columbia
Lot 13 is approximately 5648 sq. ft. lot for sale in the desirable central location of Diver Lake. This lot is situated within the City of Nanaimo limits and offers amenities of paved roadways, curb and gutter, sidewalks, street lighting and underground municipal services. This lot is located close to all shopping, coffee shops, restaurants, city amenities, recreational facilities, bus route and all on a quiet cul-de-sac, in a family oriented neighborhood. Great area with everything you need just minutes away. Lot 13 has front access to lot with back/rear walking lane. Price is plus GST. (id:60626)
RE/MAX Professionals
101 Village Centre Court Unit# 235
Vernon, British Columbia
Welcome to The Lodge at Predator Ridge! This updated, south-facing 1-bedroom suite on the 2nd floor offers full-time living with stunning fairway views. With modern finishes and an abundance of natural light, this home feels bright, stylish, and welcoming. Enjoy picturesque views from every window and your private balcony—perfect for relaxing and soaking in the natural beauty of this world-class resort community. Inside, you’ll find a sleek kitchen, spacious living area with a striking fireplace, and a tranquil bedroom. The updated bathroom adds a spa-like touch. Every detail has been thoughtfully designed to offer a refined and comfortable living experience. Living at Predator Ridge means more than just a beautiful home—it’s a lifestyle. Enjoy access to top-tier amenities including golf on a premier course, tennis, extensive hiking and biking trails, a fitness centre, pool, and luxurious spa facilities. There’s also a vibrant social community with events, activities, and exceptional dining options. Whether you're looking for adventure or relaxation, this community offers the best of both. Don’t miss your chance to own this incredible condo and experience resort-style living every day. Come take a look today. (id:60626)
RE/MAX Vernon Salt Fowler
1105 Harrison
Windsor, Ontario
Solid, full brick Ranch with 4 bedrooms, 2 full bathrooms, a large fully fenced yard and side driveway(with enough room to add a garage or ADU). Vinyl windows throughout, forced air furnace, AC and roof in excellent condition. Perfect family home, ready for first time home buyers, down sizers or income property. Freshly painted and ready for immediate possession. All appliances included. Located near the UofW main campus, with quick access to nearby shopping, the 401 and both the Ambassador Bridge and The Gordie Howe Bridge. No offer date, bring your offer. (id:60626)
RE/MAX Capital Diamond Realty

