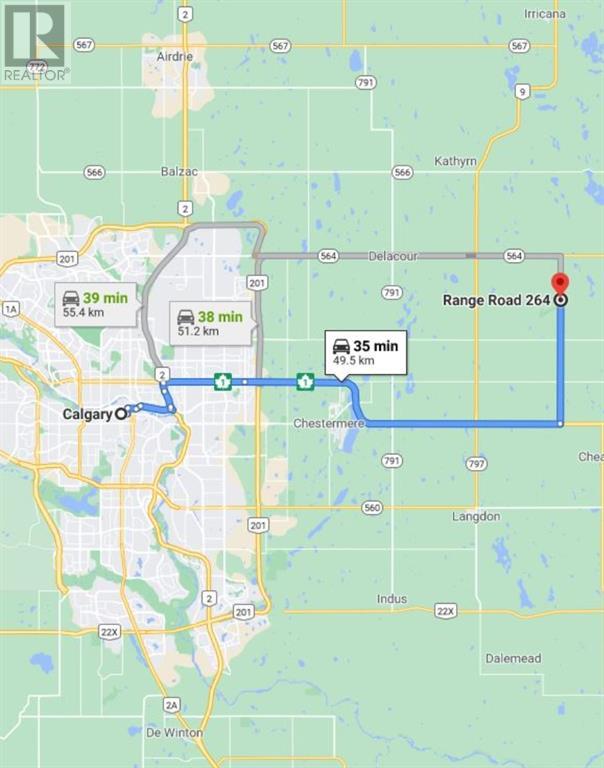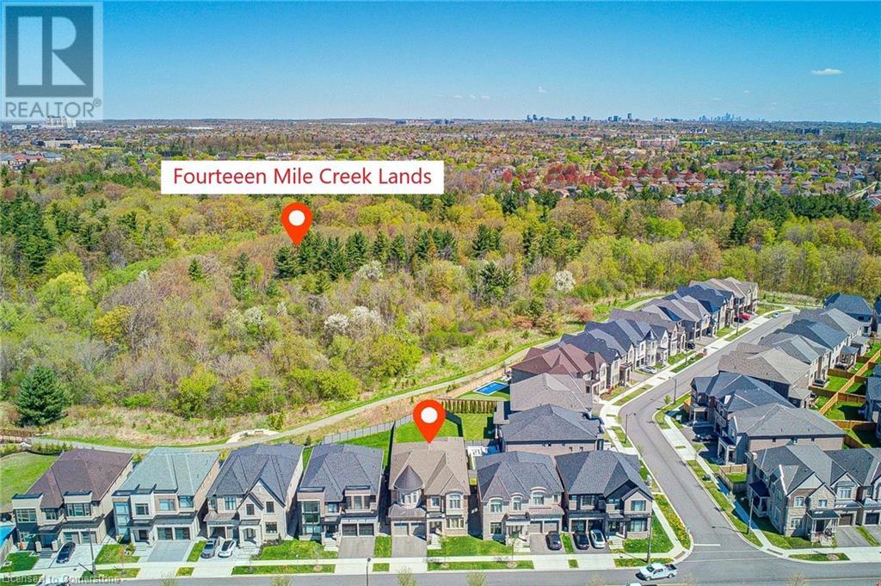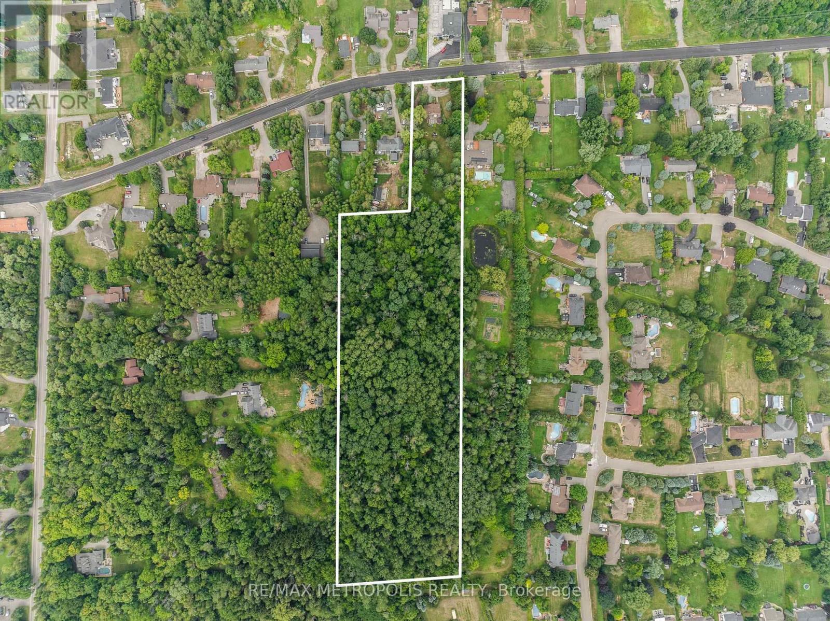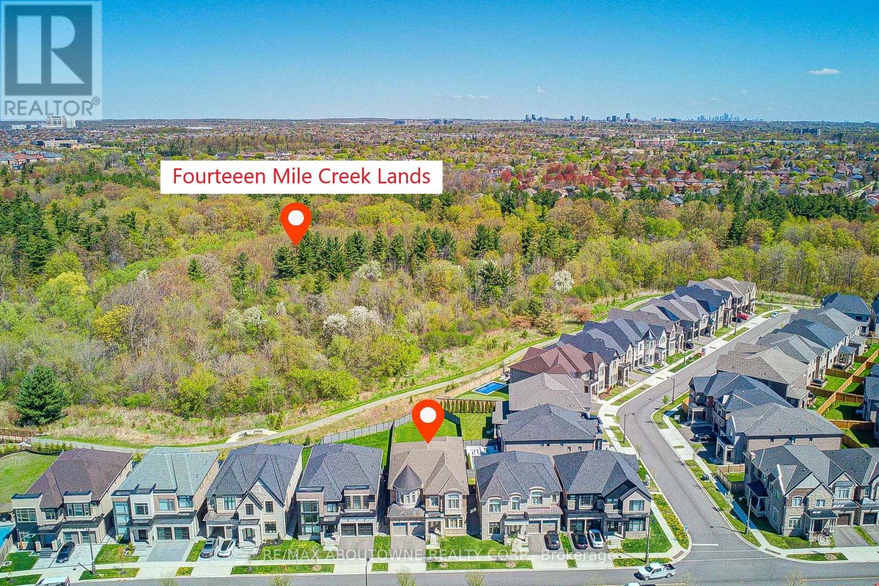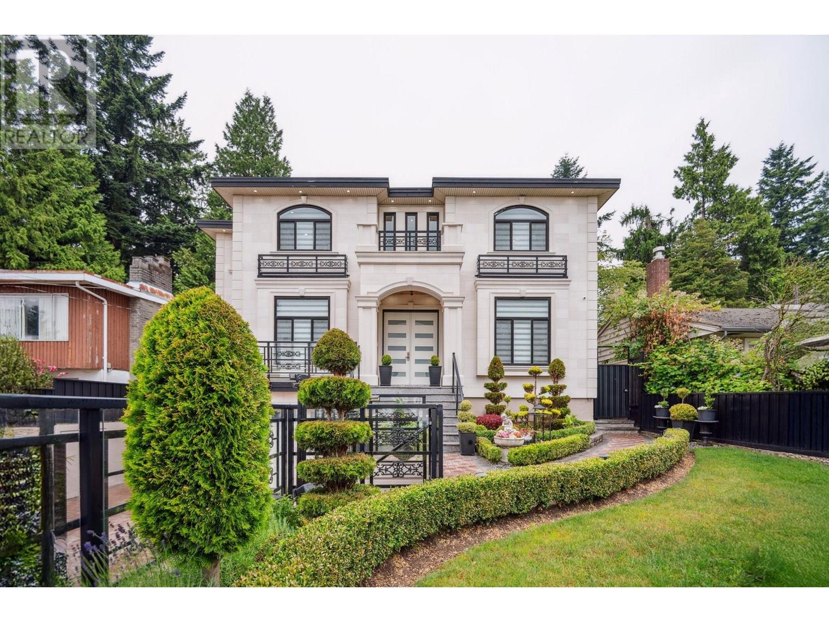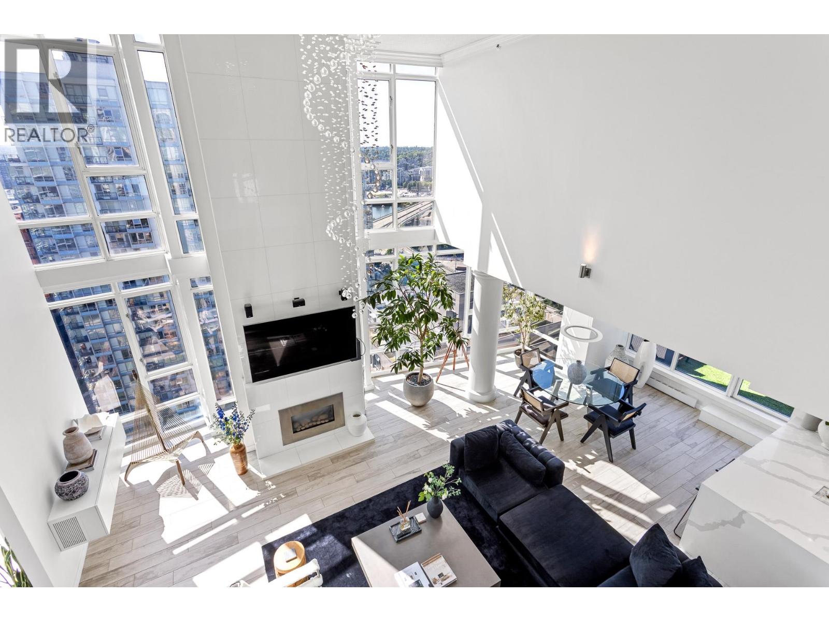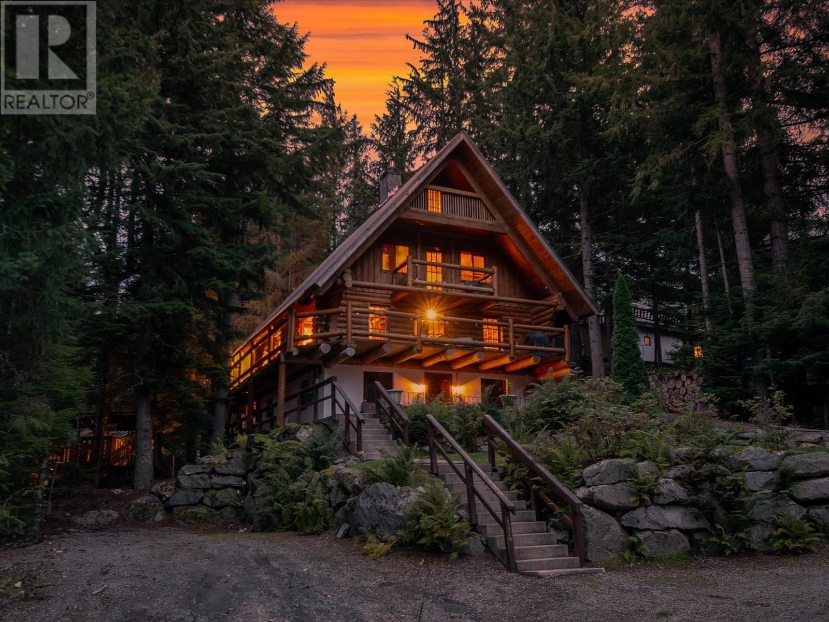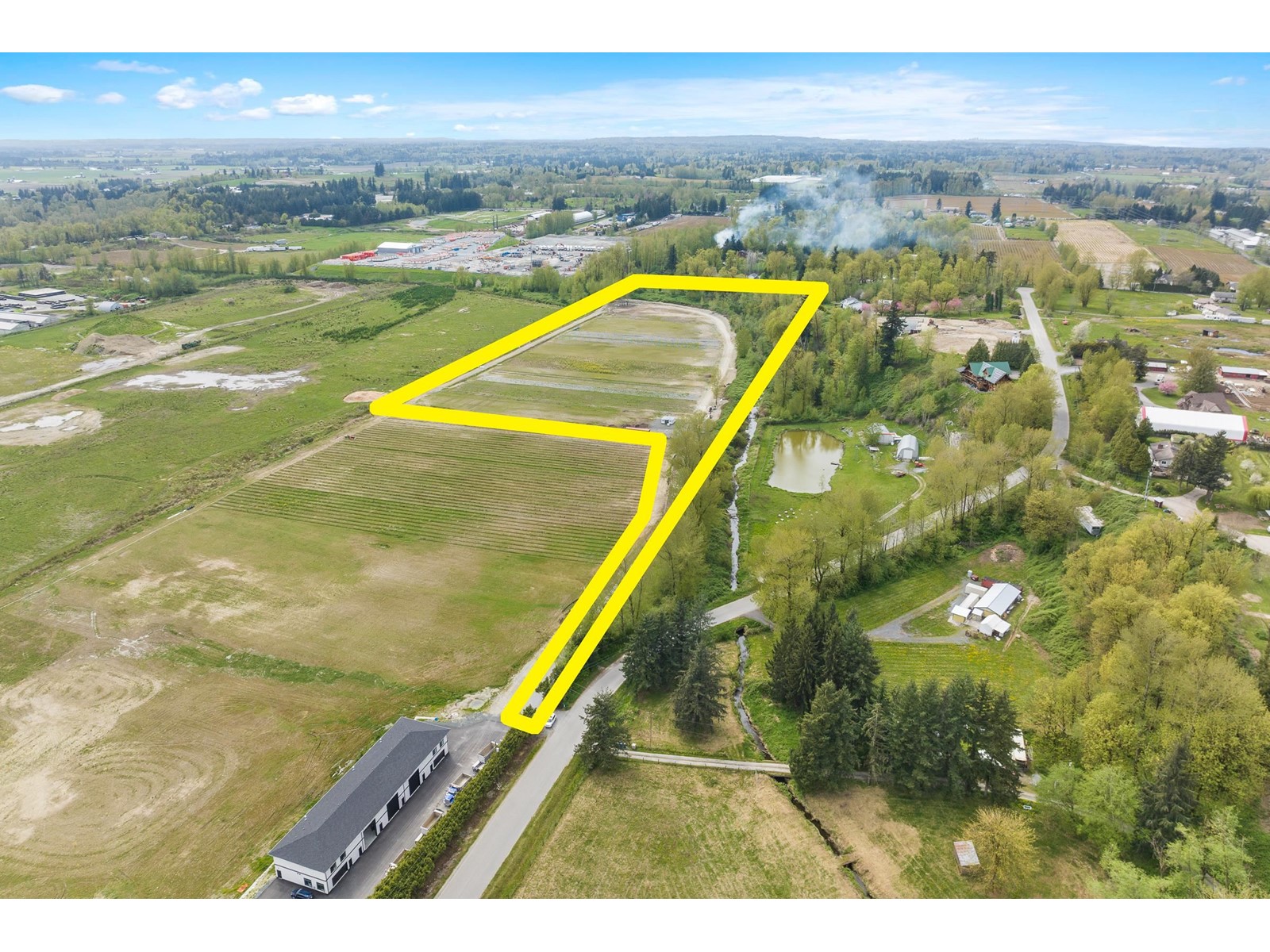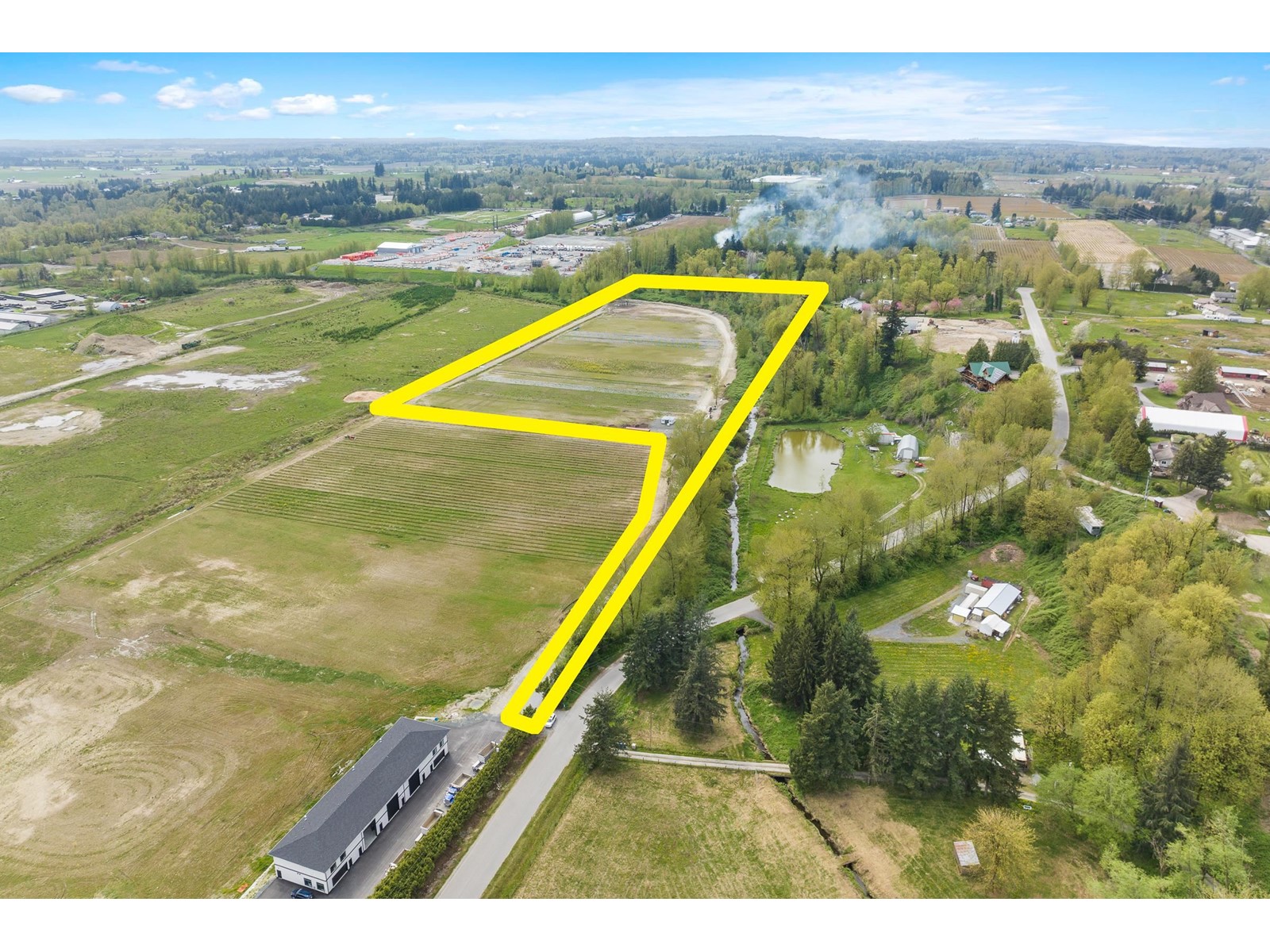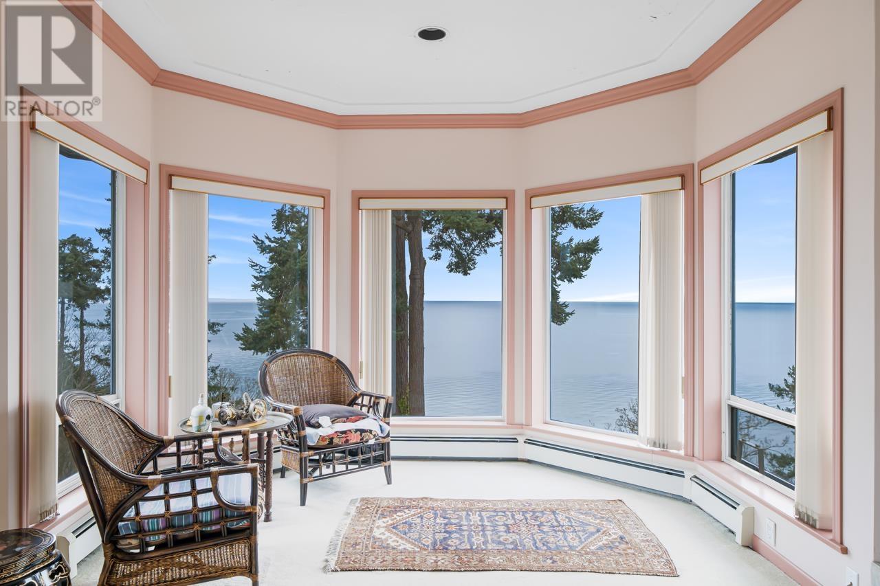W4r26t25s16:5,6 Range Road 264
Rural Wheatland County, Alberta
Prime farmland located within the Area Structure Plan WC ASP - 11-012. (Parcel # 2 on Google Map) This prime piece of Real Estate is situated on pavement and is an easy commute to Calgary ( 20 minutes), and only 15 minutes to either Strathmore or Chestermere. Aligned with all the major transportation corriders of Highway #1, Highway 564, Highway #9 and Glenmore Trail; this fabulous location avails developers to all the major roadways leading to the city and adjacent communities. Within steps of Lakes of Muirfield 18 hole Golf Course, a convenience store and liquor store. There is a service station and food outlets nearby. Opportunity knocks to become the leader in developing this Area Structure Plan further. Many of the development approvals have been undertaken and approved. There is already a high pressure gas line installed that will service 180 home sites. Along with this 80 acre parcel are adjoining parcels totaling another 500 acres for sale and all are included already in the Area Structure Plan that has been approved by the MD of Wheatland. An opportunity to purchase for the future and develop as you go. Down the road from the new De Havilland Offices. (id:60626)
Century 21 Bamber Realty Ltd.
3022 Dunster Road
Kelowna, British Columbia
Beautiful 3.88-acre property in prime Southeast Kelowna features a working orchard with approximately 375 fruit trees which generates income to maintain farm status. Set on a private, gated property which includes mature landscaping, a paved driveway, and a 16 x 32 inground ozone pool with an electric cover and pool shed. This property offers panoramic valley, lake, city & mountain views! The main house is a spacious 3,463 sq. ft. rancher with lake and valley views. Inside, a gas fireplace serves as the focal point of the main living area with a sunroom that opens to the lakeview backyard and pool area. The modern kitchen boasts a large island with gas cooktop, stone countertops, dining area and vaulted ceilings. This sprawling rancher features 2 primary bedrooms with ensuites, custom closets, and large showers plus a third bedroom and home office. Attached is the oversized double garage plus a detached shop with a 4-bay garage, ideal for gym and /or workshop. Also featured is a Generac backup generator for added convenience. A 3-bay shed offers farm equipment storage or additional covered parking. A 2nd dwelling with private driveway and address, offering 1,136 sq. ft. with 3 bedrooms and 2 baths. This home is perfect as a rental or for extended family. Located just 7 minutes from downtown Kelowna, this property truly offers rural tranquility with easy access to everything Kelowna has to offer! A rare opportunity for country living with agricultural income. (id:60626)
Unison Jane Hoffman Realty
2359 Saw Whet Boulevard Boulevard
Oakville, Ontario
Experience exceptional luxury at the most precious lot in Glen Abbey, a custom-designed estate backing onto the protected ravine of Fourteen Mile Creek Trails in Oakvilles most prestigious enclave. Sitting on 200 feet + deep ravine lot , this Fernbrooke built architectural showpiece spans over 5,500 sq ft of above-grade living space and features a castle-inspired facade , Juliet balcony, grand French double doors, and a rare three-car tandem garage. Inside, the home impresses with soaring ceilings11 feet on the main floor, 10 feet on the upper and lower levels, and a dramatic 24-foot ceiling in the living roompaired with premium engineered hardwood, polished porcelain tile, crown moulding, pot lights, and bespoke chandeliers. Hunter Douglas motorized drapery is installed throughout the main floor, powered by a central control system, and the built-in central vacuum system offers powerful, convenient cleaning across all levels. The gourmet kitchen is a chefs dream, equipped with Sub-Zero and Wolf appliances, a dual-height quartz island with an integrated dining table, custom soft-close cabinetry, and a breakfast nook with floor-to-ceiling windows overlooking the lush ravine. Upstairs, five spacious bedrooms each offer large closets and private ensuite baths, while the primary suite delivers a spa-like 5-piece retreat with a freestanding soaker tub, oversized glass shower, double vanity, heated floor and a fully customized dressing room. A private in-home hydraulic elevator provides convenient access from the basement to the second floor, while thoughtful details like coffered ceilings, a curved wrought iron staircase, California shutters, and a glass-enclosed sunroom elevate the living experience. With architectural plans in place for an indoor swimming pool and an ultra-deep lot to accommodate it, this home offers an unparalleled blend of timeless elegance, future-ready design, and ravine-backed tranquility. (id:60626)
RE/MAX Aboutowne Realty Corp.
4359 Lloydtown Aurora Road
King, Ontario
Now Is Your Chance To Give Yourself (And Family) The Experience Of A Lifetime! This 8.44 Acre Property In Pottageville Is Perfect For Creating New Memories. Whether It's Chopping Firewood In The Morning For The Bonfire At Night Or Hiking Through Your Exclusive Forest During Any Season To Embrace Nature - 4359 Llyodtown-Aurora Rd Will Fulfill Your (And Your Family's) Dreams. The Home And Property Has Been Loved And Meticulously Cared For By It's Original Owners. Welcomed With A Circular Driveway And Detached Garage - This 1 And A Half Storey Home Is The Perfect Blend Of Charm And Tranquility. Natural Light Floods The Home Through The Ample Windows and Skylight Throughout. Two Bedrooms On The Main Level And Two Bedrooms On The Second Level. Both The Laundry Room And Living Room Walk Out To The Deck Overlooking The Manicured Backyard. The Basement Is Finished With A Walkout. If You Fancy A Game Of Billiards Or Just Like To Sit In Front Of The Gas Fireplace On A Brisk Autumn Evening - Don't Hesitate To Experience This Home In Person! Enjoying A Morning Coffee On Your Tiered Deck In The Backyard Hits Different When The Air Is Dewy-ewy. Far Away Enough From The City To Feel Like A Retreat But Close To Every Amenity To Live Comfortably. A Generational Home With Zoning That Allows 3 Residential Units. Come Fall In Love! (id:60626)
RE/MAX Metropolis Realty
2359 Saw Whet Boulevard
Oakville, Ontario
Experience exceptional luxury at the most precious lot in Glen Abbey, a custom-designed estate backing onto the protected ravine of Fourteen Mile Creek Trails in Oakvilles most prestigious enclave. Sitting on 200 feet + deep ravine lot , this Fernbrooke built architectural showpiece spans over 5,500 sq ft of above-grade living space and features a castle-inspired facade , Juliet balcony, grand French double doors, elevator, and a rare three-car tandem garage. Inside, the home impresses with soaring ceilings11 feet on the main floor, 10 feet on the upper and lower levels, and a dramatic 22-foot ceiling in the living roompaired with premium engineered hardwood, polished porcelain tile, crown moulding, pot lights, and bespoke chandeliers. Hunter Douglas motorized drapery is installed throughout the main floor, powered by a central control system, and the built-in central vacuum system offers powerful, convenient cleaning across all levels. The gourmet kitchen is a chefs dream, equipped with Sub-Zero and Wolf appliances, a dual-height quartz island with an integrated dining table, custom soft-close cabinetry, and a breakfast nook with floor-to-ceiling windows overlooking the lush ravine. Upstairs, five spacious bedrooms each offer large closets and private ensuite baths, while the primary suite delivers a spa-like 5-piece retreat with a freestanding soaker tub, oversized glass shower, double vanity, heated floor and a fully customized dressing room. A private in-home hydraulic elevator provides convenient access from the basement to the second floor, while thoughtful details like coffered ceilings, a curved wrought iron staircase, California shutters, and a glass-enclosed sunroom elevate the living experience. With architectural plans in place for an indoor swimming pool and an ultra-deep lot to accommodate it, this home offers an unparalleled blend of timeless elegance, future-ready design, and ravine-backed tranquility. (id:60626)
RE/MAX Aboutowne Realty Corp.
4319 Southwood Street
Burnaby, British Columbia
Custom-built luxury home in Burnaby´s prestigious South Slope with panoramic views of Richmond, Delta & the Gulf Islands. 4,828 sqft of quality living space. Upper floor features 4 spacious bedrooms with ensuites + a flex room. Main level offers formal living/dining, office with ensuite, laundry, powder room, open kitchen with eating area & family room, plus a full wok kitchen. Lower level includes a private theatre room & a 2-bed, 1-bath suite with separate entry-perfect for in-laws or rental income. High-end finishes throughout, crown moulding, A/C, HRV, radiant heating & central vacuum. Beautifully landscaped lot in a quiet, desirable neighborhood. Elegant, functional, and perfect for families & entertaining. (id:60626)
Exp Realty
Ph1 930 Cambie Street
Vancouver, British Columbia
A truly rare offering, this stunning 2-level Penthouse occupies half of the entire 30th floor & boasts over 1,100 sq.ft. of panoramic wraparound patios with breathtaking ocean, city, & mountain views. With more than 2,000 sq/ft of fully renovated luxury interior, this residence is designed for elevated living. Step into a bright, open-concept floor plan featuring soaring 18-ft ceilings, expansive floor-to-ceiling windows, & sprawling, art gallery-style wall space ideal for collectors. The custom chef´s kitchen is equipped with top-of-the-line appliances & flows seamlessly to the indoor-outdoor serving bar & private hot tub patio-perfect for sunset gatherings. Located in the vibrant Yaletown District, just steps from world-class dining, the Seawall & Granville Island. Truly a 10 out of 10! (id:60626)
RE/MAX Sabre Realty Group
3114 Tyrol Crescent
Whistler, British Columbia
Discover the charm of this exceptional log home, a rare find in the highly sought-after lakeside neighbourhood of Alta Vista. This 6 bedroom 4 bathroom property showcases exquisite craftsmanship and timeless character, that new builds simply can't replicate. The spacious interior offers a warm and inviting atmosphere. Enjoy ample outdoor space featuring a brand new retaining wall and back deck, ideal for Summer gatherings or enjoying quiet Winter evenings in your hot-tub. Positioned centrally, this home provides convenient access to both Whistler Village and Creekside, ensuring you´re never far from world-class skiing, dining, and shopping. The 2 bedroom suite can easily be brought back into the house or kept separate. A must see to truly appreciate. They don't make them like this anymore! (id:60626)
Rennie & Associates Realty
34 Jarvis Lane
Prince Edward County, Ontario
A Rare Modern Retreat on the Shores of Prince Edward County. Tucked away on a private road along one of PECs most coveted shorelines, this hidden gem offers sophisticated waterfront living with sweeping, unobstructed views of Lake Ontario. Elevated above the water for privacy, the striking contemporary residence blends modern design, natural beauty, and calm serenity. Built with structural steel framing for strength and sustainability, it makes a bold architectural statement while remaining warm and inviting. Inside, walls of custom windows flood the open-concept main floor with natural light, showcasing panoramic lake vistas from the chefs kitchen through the dining and living areas. Upstairs, the serene primary suite is a private retreat, perfectly placed to capture sunrises over the lake. A landscaped stone path leads to a one-bedroom guest house, designed with the same refined style and finishes, ideal for family, friends, or rental income. Outdoors, the Wentworth Landscapes designed grounds feature an expansive stone terrace, modern pergola, native plantings, and a sleek heated pool with automatic cover. Whether lounging in the sun, dining alfresco, or gathering by the fire under starlit skies, every detail invites connection and relaxation. Additional highlights include integrated Sonos sound, automated blinds, radiant in-floor heating, fireplaces, integrated air conditioning, backup generator, security system, custom millwork, and high-end finishes throughout. This is more than a home, it's a lifestyle where modern design meets nature, privacy meets convenience, and each day feels intentional. (id:60626)
Chestnut Park Real Estate Limited
27890 Montesina Avenue
Abbotsford, British Columbia
20.04 ACRES available along the Abbotsford/Langley Border. The property offers two convenient access points: one from Montesina Ave and another from 12b Ave via 272 Street. Both sides of the property are equipped with 200AMP electrical service (400 AMP total) and 2 drilled wells designated for irrigation and residential use. Situated at the end of a no-through street, this private parcel showcases an ideal building site with stunning Mount Baker views! The property includes newly installed temporary accommodations with two bedrooms. Located near the Abbotsford Airport and U.S. border, this private sanctuary awaits your dream home. Don't miss this opportunity to create your perfect country estate! (id:60626)
B.c. Farm & Ranch Realty Corp.
27890 Montesina Avenue
Abbotsford, British Columbia
20.04 ACRES available along the Abbotsford/Langley Border. The property offers two convenient access points: one from Montesina Ave and another from 12b Ave via 272 Street. Both sides of the property are equipped with 200AMP electrical service (400 AMP total) and 2 drilled wells designated for irrigation and residential use. Situated at the end of a no-through street, this private parcel showcases an ideal building site with stunning Mount Baker views! The property includes newly installed temporary accommodations with two bedrooms. Located near the Abbotsford Airport and U.S. border, this private sanctuary awaits your dream home. Don't miss this opportunity to create your perfect country estate! (id:60626)
B.c. Farm & Ranch Realty Corp.
58 Tsawwassen Beach Road
Delta, British Columbia
This stunningly beautiful exclusive view could be yours, with views of the southern gulf islands and private access to the beautiful beach. Master on the main and ocean views from every room in the house. Tons of storage available, ample parking and majestic sunsets await you! A truly unique and wonderful place to call home! Engineered on deeply driven support pillars as well this home is a lifestyle! Contact your realtor for more info. (id:60626)
RE/MAX Colonial Pacific Realty

