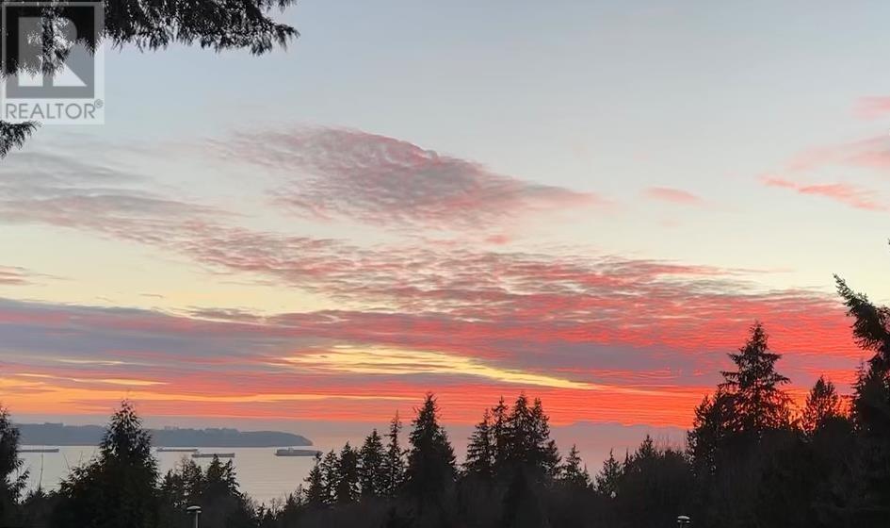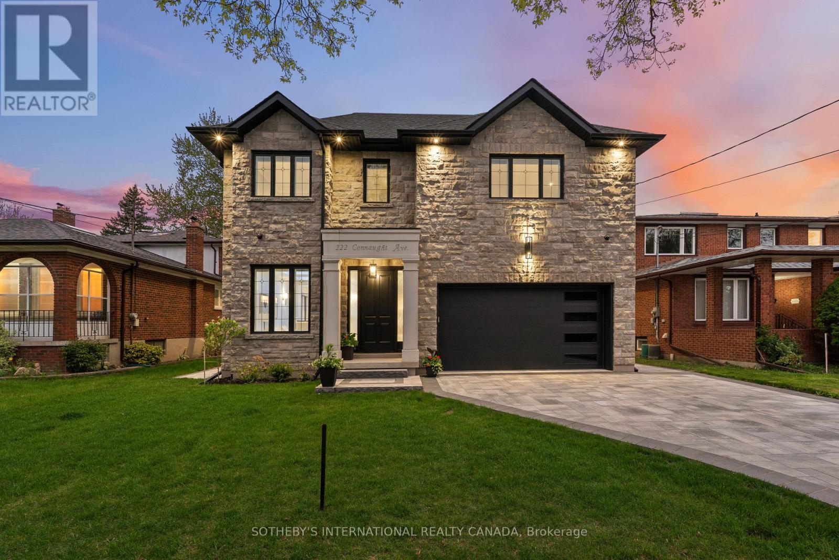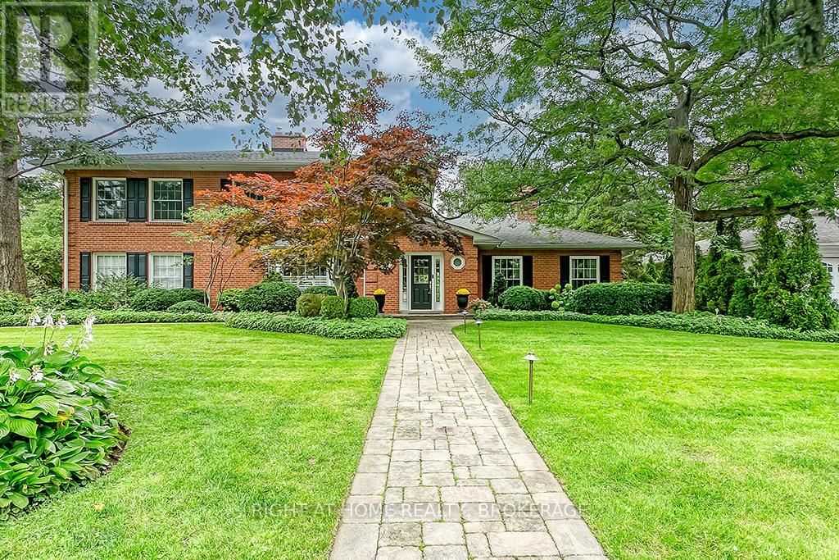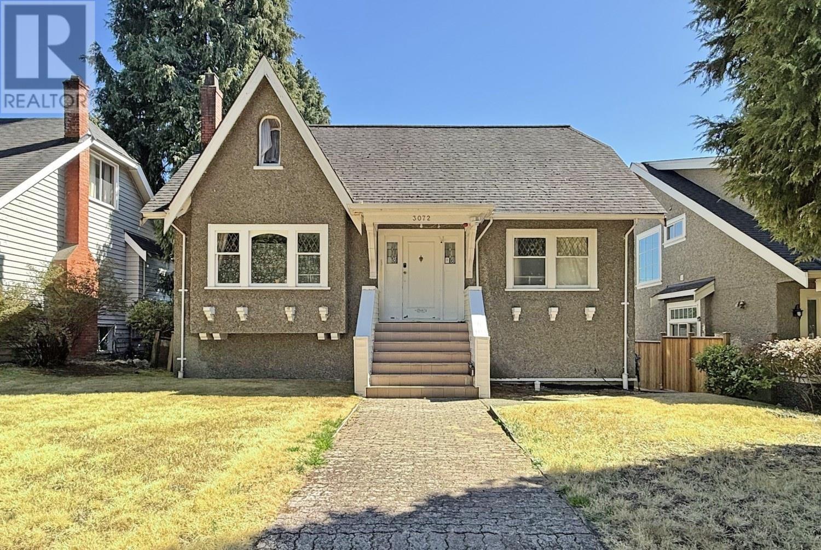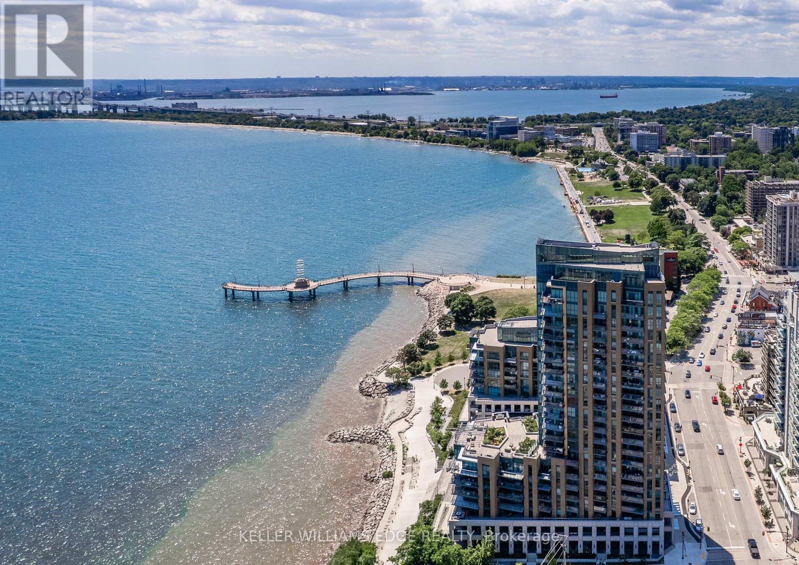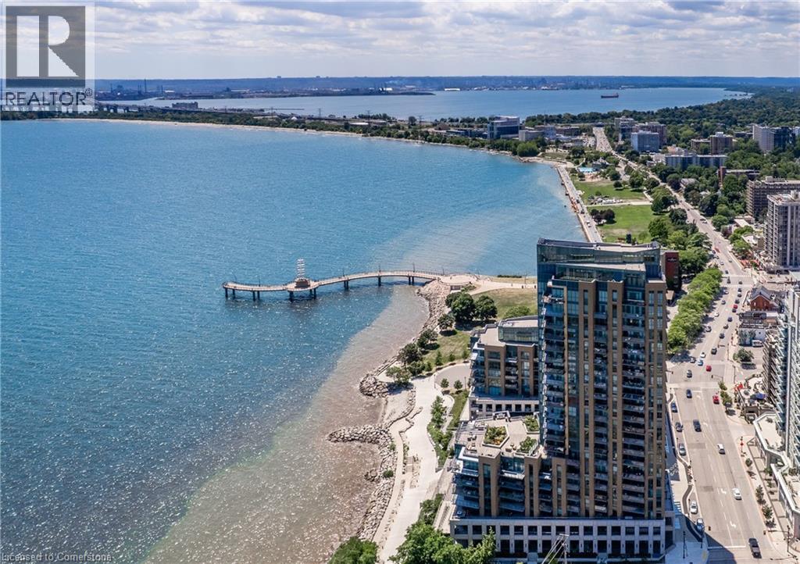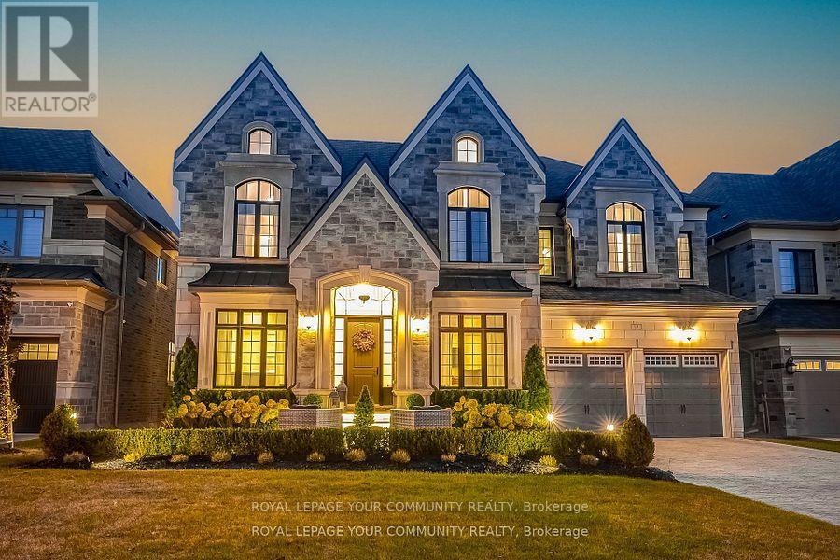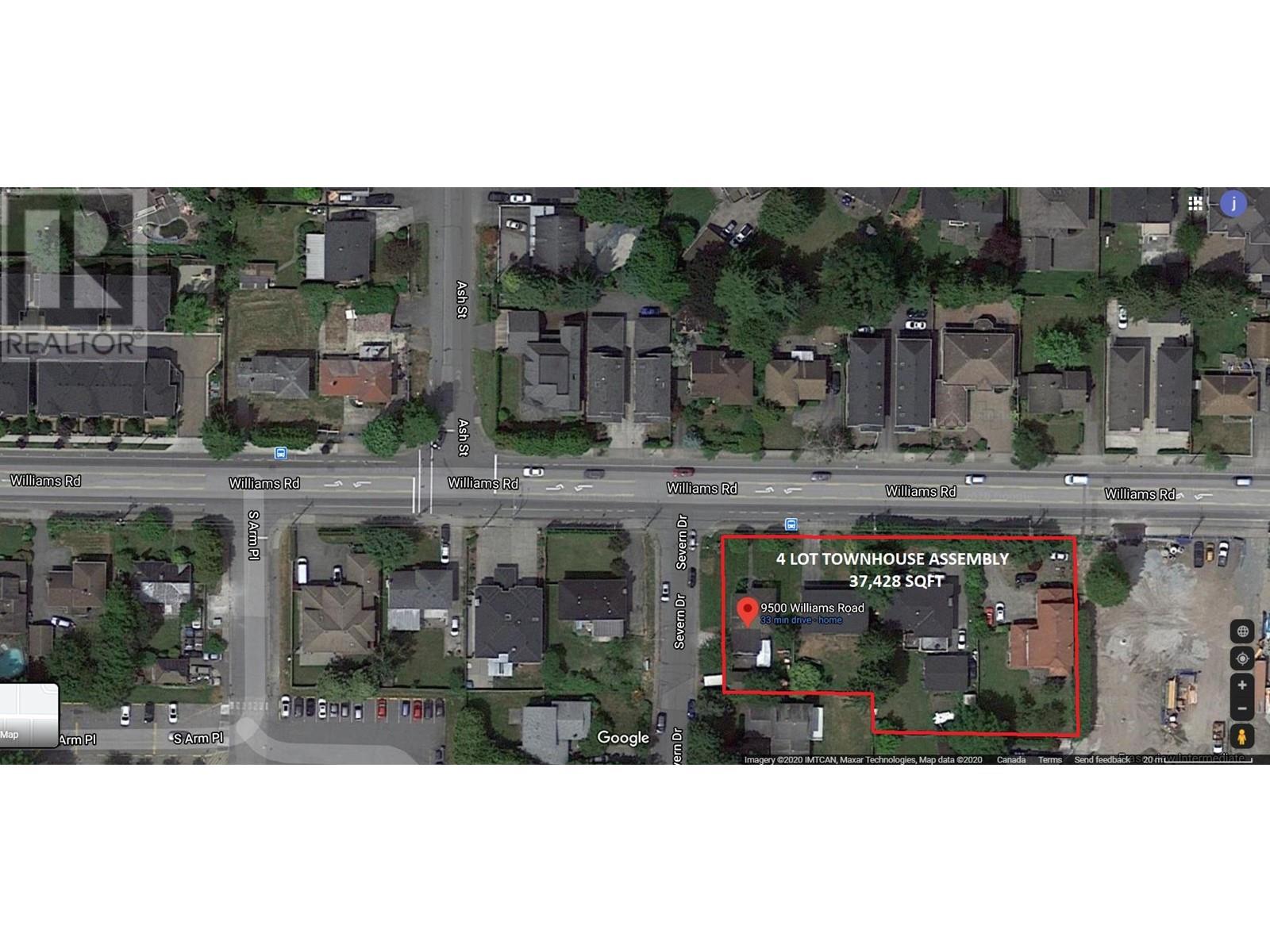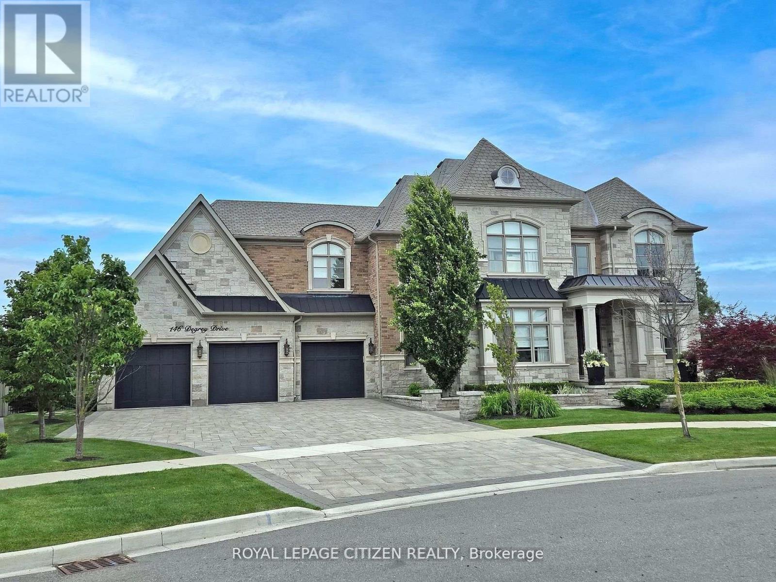2780 Rosebery Avenue
West Vancouver, British Columbia
Nestled in the serene upper Dundarave area w/ocean and city view, this custom-built 7700sf house offers comfort and luxury living. Situated on a quiet cut-de-sac, privacy abounds in this spacious residence. The thoughtful design includes huge balconies on each level, perfect for enjoying the stunning surrounding views and entertaining guests. Step inside to discover an indoor hot tub, ideal for relaxation, a convenient wet bar, and a theatre room for the ultimate entertainment experience. Convenience is key with this property, as it is just a short distance from Dundarave Village and Beach, offering a plethora of dining and recreational options. Families will appreciate the proximity to schools, while grocery stores are just a 3-minute drive away. (id:60626)
Sutton Group-West Coast Realty
222 Connaught Avenue
Toronto, Ontario
Welcome to The Elevé Residence - a home that conveys quality, elegance and light. It is an architecturally striking, brand-new custom home built with uncompromising attention to detail and refined craftsmanship. From the moment you step inside, the quality of design and pride of build are unmistakable. A stunning maple wood staircase anchors the main level, enhanced by coffered ceilings with ambient inset lighting, solid wood interior doors, and rich hardwood flooring throughout. The culinary eat-in kitchen is a true centerpiece, featuring custom maple wood cabinetry, a waterfall quartz island, matching backsplash, and premium built-in appliances that seamlessly flows into a charming breakfast area and sophisticated great room with a floor-to-ceiling quartz fireplace and custom built-ins. Every closet in the home is fitted with custom organizers, blending elegance with practicality. Enjoy effortless comfort with automated Hunter Douglas window treatments, integrated surround sound, and hardwired smart home connectivity tailored to the demands of todays modern family. The home has been meticulously engineered with two furnaces, two AC units, and dual sump pumps for optimal efficiency The garage is spray foam insulated, outfitted with pot lights, and provides direct access to a well-appointed mudroom. Upstairs, a thoughtfully designed sunken laundry room is equipped with a protective membrane system to guard against water intrusion-function meets foresight. Retreat to the expansive primary suite featuring his-and-her walk-in closets and an incredible 6-piece wellness-inspired ensuite, creating a true spa-like atmosphere. With 7 luxurious bathrooms, a private nanny/in-law suite with ensuite, a 3-stop private elevator, and flawless interior flow, this home was made for elevated, multi-generational living. Outside, enjoy a fully fenced backyard, elegant interlocking stone driveway, and stunning curb appeal that makes a statement at first glance. (id:60626)
Sotheby's International Realty Canada
1335 Cambridge Drive
Oakville, Ontario
Luxury Living In Prestigious Eastlake, 1335 Cambridge Dr, Discover Unparalleled Elegance In The Heart Of Southeast Oakville Coveted Morrison Enclave, Where This Masterfully Updated Executive Residence Commands A Sprawling 99 X 150 Premium Lot In One Of The GTA's Most Exclusive Neighborhoods. Perfectly Positioned Steps From Lake Ontario, Gairloch Gardens, And Top-tier Public/private Schools, This Home Redefines Elite Family Living With Its Blend Of Timeless Sophistication And Contemporary Flair. Main Level Excellence: Step Into A Sunlit Sanctuary Showcasing Meticulous Craftsmanship, The Heart Of The Home Is A Gourmet Chefs Kitchen Outfitted With Premium Appliances, Stone Countertops, And A Walk-out Breakfast Nook Bathed In Natural Light. Entertain Effortlessly In The Cathedral Ceiling Spacious Great Room With A Gas Fireplace, Host Formal Dinners In The Dining Room, Or Unwind In The Serene Muskoka Sunroom. A Main-floor Office, Complete With Custom Built-ins, Caters To Modern Professionals. Second-floor Serenity: Ascend To Four Generously Sized Bedrooms, Including A Spa-inspired Primary Suite Boasting A Fireplace, Walk-in Closet With Organizers, And A Lavish 5-piece Ensuite With Heated Floors. Three Additional Bright Bedrooms, Share A Chic 4-piece Bath. Skylights Cascade Sunlight Throughout, Enhancing The Homes Airy Ambiance. Versatile Lower Level: The Fully Finished Basement Offers A Flexible In-law Suite With A Spacious Rec Room (Gas Fireplace), Guest Bedroom, 3-piece Bath, And Ample Storage. Outdoor Oasis: A Resort-style Backyard Awaits, Featuring A 40'x20' Saltwater Pool (2020), Expansive Stone Patios, And Lush, Mature Landscaping Ensuring Total Privacy Ideal For Grand Gatherings Or Tranquil Relaxation. Close to the Oakville/Clarkson GO Stations, Quick Access To Qew/403 Ensures Seamless Commutes To Toronto And Beyond. A Rare Gem Offering Luxury, Location, And Limitless Potential - Schedule Your Private Tour Today! (id:60626)
Right At Home Realty
55 Mahogany Island Se
Calgary, Alberta
WELCOME to the CROWN JEWEL of Mahogany Island! This RARE lakefront ESTATE by Calbridge Homes is ONE of only 22 EXCLUSIVE residences in this gated enclave. Of these, only 10 homes boast a south-facing backyard, making this property ONE of just TEN in the entire city with this coveted feature. Privacy, sophistication, and UNMATCHED craftsmanship define this 6,650 sq ft MASTERPIECE.- Arrive in style through wrought iron gates and an illuminated concrete courtyard. Step inside to an OPEN, BRIGHT, and TIMELESSLY ELEGANT home where MODERN LUXURY meets CLASSIC CHARM. SOARING floor-to-ceiling windows frame BREATHTAKING panoramic lake views, while natural light floods the airy interiors.- The heart of the home? A DREAM CHEF'S KITCHEN, featuring a 16-ft exotic granite waterfall island, top-tier Miele appliances, a full-size fridge/freezer, built-in oven, steam oven, coffee maker, and a 6-burner gas stove with induction burner. A butler’s pantry, second fridge, and walkthrough pantry ensure effortless entertaining. -The MAIN FLOOR is a SHOWPIECE, with intricate cornice moldings, wood beams, white oak wide plank floors, and an 84-inch horizontal fireplace. Folding patio doors open to a MASSIVE covered deck, -- indoor-outdoor living at its finest!- UPSTAIRS, the PRIMARY SUITE is a TRUE SANCTUARY, boasting 17-ft ceilings, a SPA-INSPIRED ENSUITE with a 9-ft glass shower, heated floors, a fireplace, and a walk-in closet with a quartz island. Two additional BEDROOMS, each with ensuites and walk-in closets, share a COVERED PATIO overlooking the canal. The BONUS ROOM, complete with a WET BAR and VIEW DECK, is an entertainer’s dream.- The WALKOUT LOWER LEVEL is an ENTERTAINMENT OASIS, featuring a MEDIA ROOM with a 120” screen, a WET BAR with designer backsplash, a BUILT-IN ICE CREAM MAKER, games room, fitness area, SAUNA, family room, and a fourth bedroom.- OUTDOOR LIVING is unparalleled, with a SOUTH-FACING backyard featuring a BRAND-NEW BBQ KITCHEN, multiple seating areas, fire tables, a SWIM SPA, and a PRIVATE DOCK.- Practical luxury includes a HEATED TRIPLE TANDEM + SINGLE GARAGE with EV charging and new cutting-edge SMART HOME TECHNOLOGY. HEPA Filtration System with UV Light.- This is MORE than a home—it’s a LIFESTYLE. Don’t miss this ONCE-IN-A-LIFETIME opportunity to own Calgary’s MOST EXCLUSIVE lakefront living. (id:60626)
RE/MAX First
3072 W 28th Avenue
Vancouver, British Columbia
Bright and inviting home located in the highly sought-after MacKenzie Heights neighborhood. Situated on a generous 49.5' x 130.24' (6447 sqft) lot, this home offers 2696 sqft of living space. The main level features spacious living and dining areas with hardwood flooring, along with 2 bedrooms and 1 bathroom. Upstairs offers 2 additional bedrooms and a full bathroom. The lower level includes a large rec room and a 1 bedroom suite with a separate entrance. Enjoy the expansive south facing backyard, perfect for outdoor entertaining or gardening. Just steps from Balaclava Park and within the catchment areas of Kitchener Elementary and Prince of Wales Secondary. Conveniently located near St. George´s and Crofton House private schools and UBC. (id:60626)
Royal Pacific Realty Corp.
508 - 2060 Lakeshore Road
Burlington, Ontario
Welcome to Suite 508 at the Bridgewater Residences, where luxury meets lakeside tranquility at one of Burlingtons most prestigious waterfront addresses.This southeast corner suite has 2,200 sq ft of thoughtfully curated living space, complemented by 2 expansive balconies adding another 493 sq ft. Enjoy sweeping water views from every angle. Step inside to discover a beautifully appointed 2-bed+den home with 3 elegant baths, expertly designed with high-end finishes and upgrades throughout. Soaring floor-to-ceiling windows fill the space with natural light, drawing attention to the open-concept layout centred around a cozy gas fireplace. The chef-inspired kitchen is a true showstopper, boasting Thermador appliances, including wine/bev fridge, Cambria quartz island, and custom cabinetry, ideal for seamless entertaining. Retreat to the primary suite for a true sense of indulgence, where youll wake up to breathtaking panoramic views of Lake Ontario and step directly onto the balcony to start your day.Unwind in the spa-inspired ensuite featuring oversized glass shower, soaker tub and high-end finishes. The second bedroom includes its own ensuite, while the separate den offers flex space for work, guests, or a third bedroom. Full laundry room & stylish powder room complete this well-appointed suite.Savour the beauty of waterfront living, an exceptional setting for morning coffee, al fresco dining, or evening sunsets.As a resident of Bridgewater, youll enjoy access to exceptional amenities, including rooftop BBQ terrace, fitness centre, party room, billiards room & exclusive privileges at The Pearle Hotel & Spa with its own gym and luxury indoor pool. Suite includes two premium accessible parking spots next to elevator and 3 storage lockers. Just steps from the lakefront, Spencer Smith Park, Waterfront Trail, shops, restaurants, and downtown Burlingtons cultural scene. An incredible chance to enjoy waterfront living at its best! Condo is being sold fully furnished. (id:60626)
Keller Williams Edge Realty
2060 Lakeshore Road Unit# 508
Burlington, Ontario
Welcome to Suite 508 at the Bridgewater Residences, where luxury meets lakeside tranquility at one of Burlington’s most prestigious waterfront addresses. This southeast corner suite has 2,200 sq ft of thoughtfully curated living space, complemented by 2 expansive balconies adding another 493 sq ft. Enjoy sweeping water views from every angle. Step inside to discover a beautifully appointed 2-bed+den home with 3 elegant baths, expertly designed with high-end finishes and upgrades throughout. Soaring floor-to-ceiling windows fill the space with natural light, drawing attention to the open-concept layout centred around a cozy gas fireplace. The chef-inspired kitchen is a true showstopper, boasting Thermador appliances, including wine/bev fridge, Cambria quartz island, and custom cabinetry, ideal for seamless entertaining. Retreat to the primary suite for a true sense of indulgence, where you’ll wake up to breathtaking panoramic views of Lake Ontario and step directly onto the balcony to start your day. Unwind in the spa-inspired ensuite featuring oversized glass shower, soaker tub and high-end finishes. The second bedroom includes its own ensuite, while the separate den offers flex space for work, guests, or a third bedroom. Full laundry room & stylish powder room complete this well-appointed suite. Savour the beauty of waterfront living, an exceptional setting for morning coffee, al fresco dining, or evening sunsets. As a resident of Bridgewater, you’ll enjoy access to exceptional amenities, including rooftop BBQ terrace, fitness centre, party room, billiards room & exclusive privileges at The Pearle Hotel & Spa with its own gym and luxury indoor pool. Suite includes two premium accessible parking spots next to elevator and 3 storage lockers. Just steps from the lakefront, Spencer Smith Park, Waterfront Trail, shops, restaurants, and downtown Burlington’s cultural scene. An incredible chance to enjoy waterfront living at its best! Condo is being sold fully furnished. (id:60626)
Keller Williams Edge Realty
13620 119 St Nw
Edmonton, Alberta
Welcome to Parkview Apartments! 24 unit building in a prime location, sitting on a 0.8 acre lot. Offering 12-2 bedroom units (approx. 850 sqft), 11-1 bedroom units (approx. 650 sqft) and 1 bachelor unit (approx. 460 sqft). Laundry on every level, storage on every level and 24 parking stalls. Building has been very well maintained over the years, turnkey ready. The perfect asset for anyone looking to add to their portfolio or a buyer looking to get started. Upgrades have been done to the building and inside the units over the years. All the amenities you can imagine are just steps away. (id:60626)
RE/MAX River City
12 Mary Natasha Court
Vaughan, Ontario
A luxurious home nestled among stately mansions in prestigious Kleinburg. This exquisite residence boasts high-end finishes, top=tier appliances, and impeccable attention to detail throughout. The grand Foyer leads to spacious, light-filled living areas with soaring ceilings and elegant craftsmanship. A gourmet Kitchen, designed for both function and style, flows seamlessly into the inviting family room. The finished walkout basement offers additional living space, opening to a professionally landscaped yard perfect for entertaining or serene relaxation. A true masterpiece of design and comfort (id:60626)
Royal LePage Your Community Realty
14406 & 14408 Rosedale Avenue
Summerland, British Columbia
Prime opportunity for hotel developers and investors! This shovel ready site comes with an approved development permit for a 4 storey boutique hotel, ideally situated in the heart of Summerland right on Highway 97. All architecture plans and approvals are in place, offering a streamlined path to construction. Located at the main intersection of Summerland, easy access to restaurants, shopping, this high visibility location boasts strong potential. A rare turnkey development opportunity in one of the area’s most desirable growth corridors. Adjoining property 14406 Rosedale Av is also included in the asking price. Approximately close to half an acre site. (id:60626)
Homelife Advantage Realty Ltd.
9540 Williams Road
Richmond, British Columbia
Prime corner 37,428 Sqft townhouse development assembly in highly desired and central South Arm area. Last remaining 4 lots on the block taken to Severn Drive. Accessible and convenient location walking distance to South-Arm Community Centre. Steps from public transport and all levels of strong academic schools! (id:60626)
Sutton Centre Realty
146 Degrey Drive
Brampton, Ontario
BELLS & WHISTLES !!!! Executive Home with over 8,000 sq.ft of Living space; Hundreds of $1,000's spent on upgrades-landscaping-Finished Basement with arts & craft room, wrapping room, 2 cold cellars, GYM-entertainers delight rear yard with salt water POOL & Loggia, Primary bedroom retreat with 6pc ensuite & designer walk-in closet. From the drive up to this impressive home, the walk in from the front door to awe dropping finishes, this home will leave you amazed! To experience the true love for this home, this can only be felt with a personal walkthrough. (id:60626)
Royal LePage Citizen Realty

